Walk in
List walk in
-
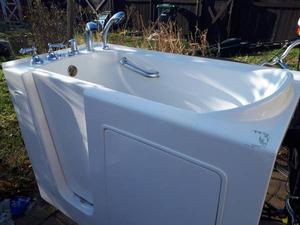
Qr code link to this post walk in tubcall nick show contact infopaid selling for needs installation jets pump all works like new
$ 1200
-

American standard walk in tubbrand new cost over $comes with all fixingshas approx 60 jetsbrand new never used
$ 3725
-

walk in shower screen with return contact us:- elegant showers 16 crystal drive smethwick birmingham b661qg united kingdomshop walk-in shower screen with hinged return panel at affordable prices from elegantshowersvisit our site to browse our latest rangehere we are committed to dispensing quality products that are stylish, modern and “on trend” at reasonably affordable prices
-
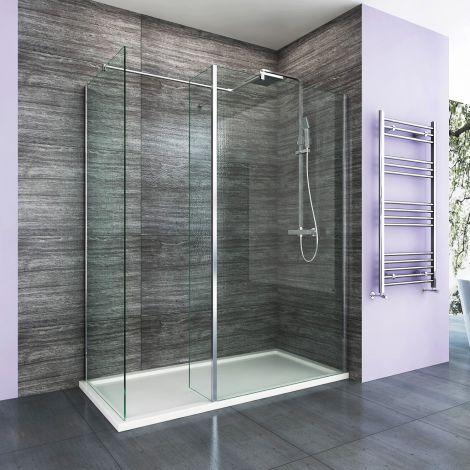
walk in shower screen with hinged return contact us:- elegant showers 16 crystal drive smethwick birmingham b66 1qg united kingdomshop walk-in shower screen with hinged return panel at affordable prices from elegantshowersvisit our site to browse our latest rangehere we are committed to dispensing quality products that are stylish, modern and “on trend” at reasonably affordable prices
-
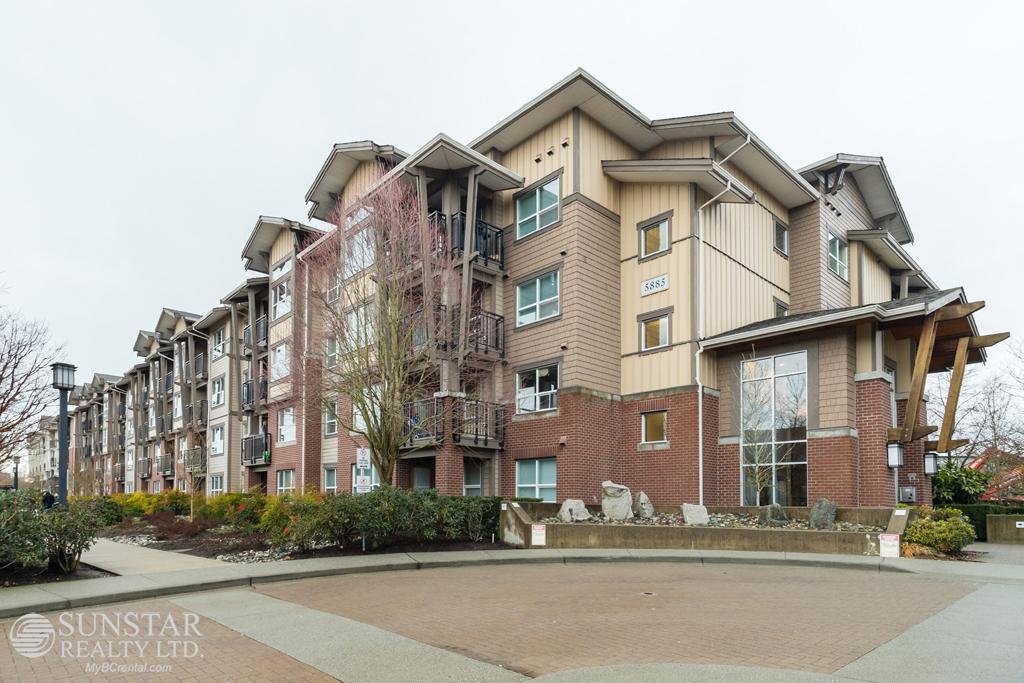
Features: quiet park-like settings surround the macpherson walk complex____________________________________________________________________________ location: macpherson walk in metrotown neighbourhood near macpherson ave and irmin street just six blocks walk from royal oak skytrain stationthis 603sf one bedroom unit has high ceilings and laminate wood floors throughoutfull-size bathroom features soaker tub with shower, wood veneer vanity, granite countertop and large over-counter white rectangular lavatorythe living room has access to the covered patio for summer barbecuesadjacent indented space can be used as a pantry or work stationaddress: # irmin street, burnaby available: now - long term unfurnished bedrooms: 1 bathrooms: 1 finished area: 603sf flooring: laminate, tiles mixed outdoor: 1 patio parking: 1 underground stall locker: yes deposits: half a month security deposit + fob depositslease term: minimum one year leaseincluded items: fridge, stove, microwave, dishwasher, washer and dryerthere are also safeway, marketplace iga and save-on foods to pick and choose from down that stretchit takes 2 to 3 business days to process each completed applicationfor viewing appointments, please contact: kevin young at photo tours here http://wwwfull-size gourmet kitchen comes with modern wood veneer cabinets, serving counter with breakfast bar, stainless steel appliances, granite countertops and double steel sinkpayments from all major credit cards and direct debit accepted (subject to transaction fees charged by rentmoola, and only applicable to fully managed properties)not included: strata move-in/move-out fee, electricity, natural gas, telephone, cable, internetpets: sorry not this oneabsolutely no smoking pleaseall measurements are approximate and all information presented herein obtained from sources believed to be reliable; user to verify and be aware that sunstar does not assume any responsibility and/or liability for the accuracy of suchmove-in/out fees: as per strata bylaws5 minutes drive to metropolis at metrotown, and all the hot restaurants along kingsway such as cactus club, earles, isami sushi, and sushi gardenamenities: gym, party room, playground, courtyards and gardensthe dining area comes with a chandelierrent includes one parking stall and one storage lockercom/listings/irmin_116/ property represented and posted by: sunstar realty ltdyou can access the home directly from the ground floor patio off the tree-lined courtyarda very functional rectangular living area maximizes the use of space, providing flexibility for your choice of living and dining furnituremany local grocery stores and restaurants around rumble & royal oak ave, such as single v coffee, sasaya bistro, tenen, stem japanese eatery, adam's crepes, makoto japanese, wen xin, quik bite, asa sushi, bj bakery, 7-eleven, subway, and buy-low foods# kingsway vancouver, bcwe do not charge prospective tenants any handling fees, application fees or processing feesthis property is not offered on a first come first serve basis; all applications will be carefully screened before presentation to owners for selection
$ 1600
-
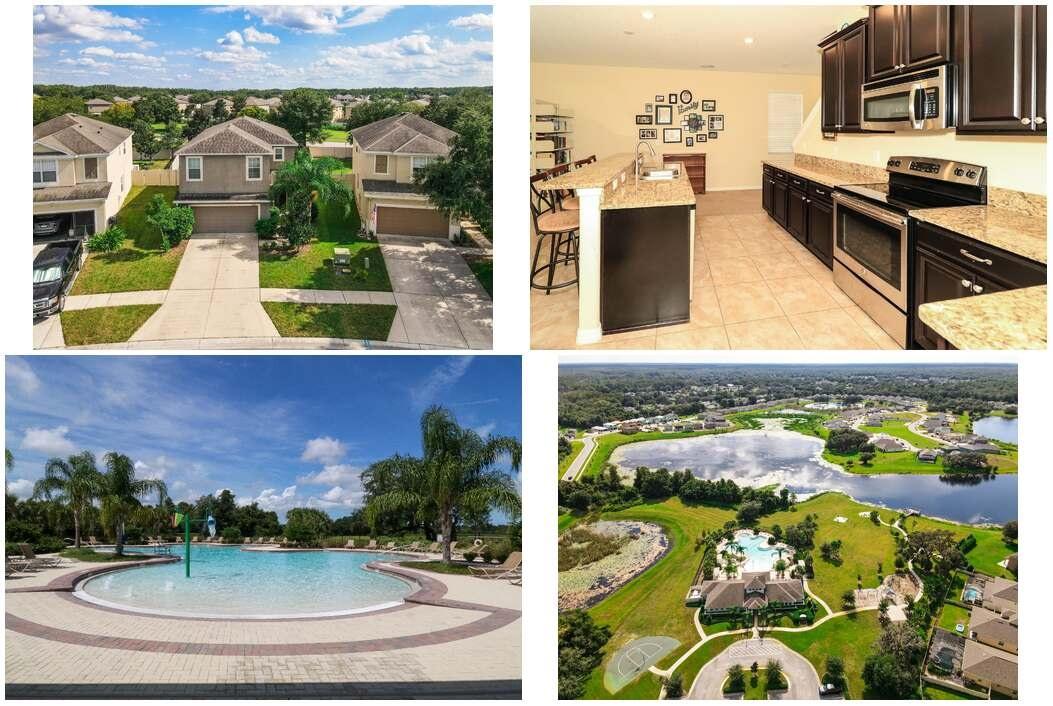
To the left you will access the master suite with huge walk in closet and large en suite bath with dual sinks, garden tub and separate shower (about 40"x40")on your left a stunning kitchen with 42" wood cabinets with crown moulding and roll out shelves (for easy access), spacious granite countertops, stainless steel appliances (ge brand), walk in pantry (about 7'x3'), island with large sink and breakfast bar, etcfurther to the right, you will see bedroom 2 and 3 (left hand), then laundry room and bathroom 2 (right hand)5 baths, 2-car garage with privacy vinyl fenced backyardsome tlc neededsecond floor: to the right as you come in, you will see the additional sitting roomas you come into the foyer, you see the great open layoutto the right you have the living room and to the left a formal dining area by a set of slider doors that lead to the back covered lanai (about 6'x12')other features: high ceilings, textured walls, 50 gallons voltex residential hybrid electrical heat pump water heater, all bedrooms have ceiling fans, etcfrom the front, you see the landscaping which includes palm trees, magnolia tree, and other plants with drip irrigation, and small covered front porch (about 7'x5')location is about 42 miles to the suncoast parkway(toll road), 9 miles to hudson beach, 13 miles to jay bbuilt 2-story house at lakeside! 3 bedrooms plus additional sitting room on the 2nd floor-potentially 2nd living room/family room, 2starkey wilderness park (biking, hiking, etcmarketing by jessica schmidt, florida luxury realty
$ 329900
-
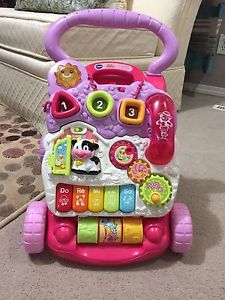
I'm selling this baby learning to walk in excellent condition like new, just don't need it anymore asking $25
$ 25
-
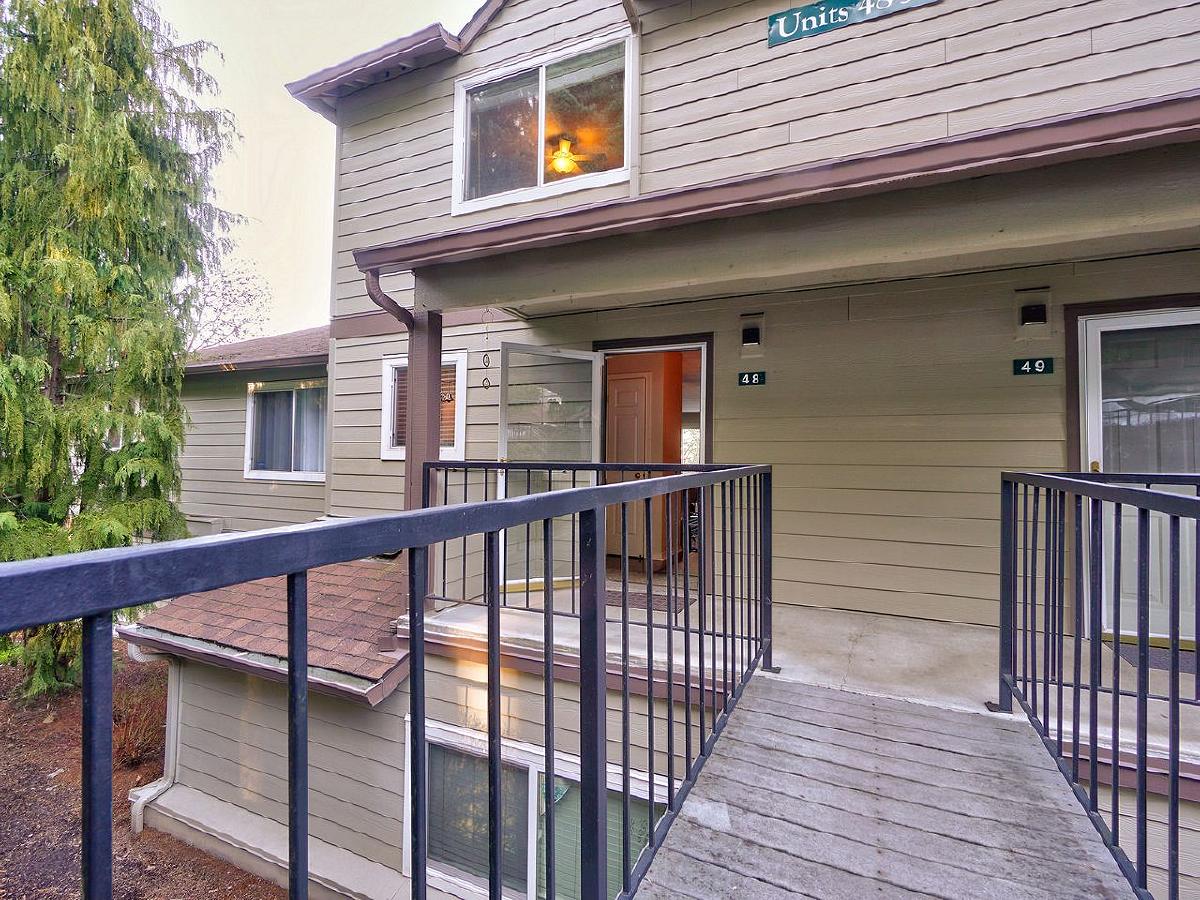
1 bathrooms square feet offered at $ interior features: stainless steel refrigerator full height tile backsplash in kitchen stainless steel range stainless steel built-in microwave garbage disposal eating bar dining room wood burning fireplace master bedroom and second bedroom features walk in closet storage under stairs window coverings washer and dryer included rich in color wood laminate flooring on main level double pane windows ceiling fans in both bedrooms exterior features: front porch balcony off spacious living room fiber cement siding deeded carport and detached extra deep garage additional unassigned parking available schools and great schools ratings: bolton primary school 9/10 rosemont ridge middle school 7/10 west linn high school(cats and dogs allowed with board approval) 2 bedrooms 1bus transportation is available through trimet from hwy 43 (willamette drive) nearby conveniences include starbucks, restaurants, mary s young park with dog play area and walking trails, retail & grocery storeslocated at the back of the deerpoint park condominium community, this townhome style condominium sits up high so you peer over rooftops and soak in tranquil mountain, territorial views from the main level and the master bedroommonthly dues ($/ month) cover exterior maintenance, pool, hot tub, exercise room, grounds, water & sewer, garbage, hd basic cable, high-speed internet, meeting room and recreational facility with recent new siding, new exterior paint, gutters and handrailsprimary occupancy or investment potential
$ 224900
-
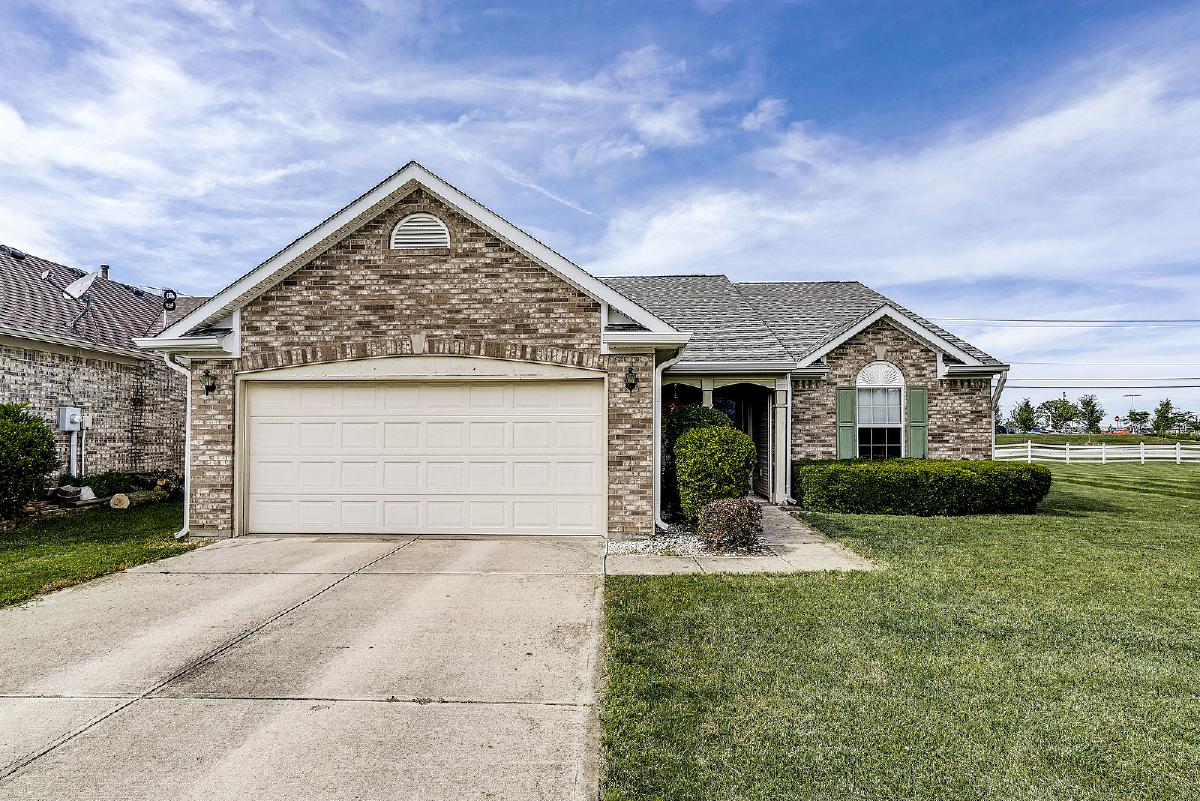
Laundry room conveniently located off garage! master bedroom has plant shelf & walk in closet w/ an open feel! soak in the garden tub in the master bath after a long day! sit back and relax on the cozy wood deck out backdarling 3 br/2 bath ranch now available in franklin community on a cul-de-sac! this brick front beauty features a split floor plan, cathedral ceilings in great room & master br, finished 2 car-attached garage w/ mechanical & utility sink, & more! kitchen has a breakfast room, center island/breakfast bar, & pantry - kitchen appliances stay including stainless steel fridgehome warranty included! don't miss your chance to call this your "home sweet home" within a great school district! this one won't last long!
$ 140000
-
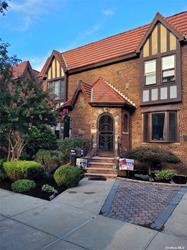
For more information, please contact carollo real estate at or visit our website at wwwthis beautiful semi-detached brick tudor in the heart of bayside features spacious, bright and open living room w/bay window & 2 stained glass windows, formal dining room, large eat-in-kitchen w/walk in pantry, stainless steel appliances, granite counter tops, 1/2 bath and back door to yard1 car detached garagecarollorealestate why go anywhere else?conveniently located to the bayside lirr station, buses q12, q13, q27, q31, express bus to manhattan, n21 to nassau, all major highways, bell blvd w/great dining & shopping, schools, parks and houses of worshipshared drivewaywood floors and cathedral ceilings throughoutthe basement also renovated in features a family room, bedroom or office, 1/2 bathroom, walk-in-closet, laundry room and separate access to the back yardgo the 2nd floor where you have natural light coming in from the beautiful stained glass skylight,3 spacious bedrooms and 1 full bathroom completely renovated in
$ 1088000
-
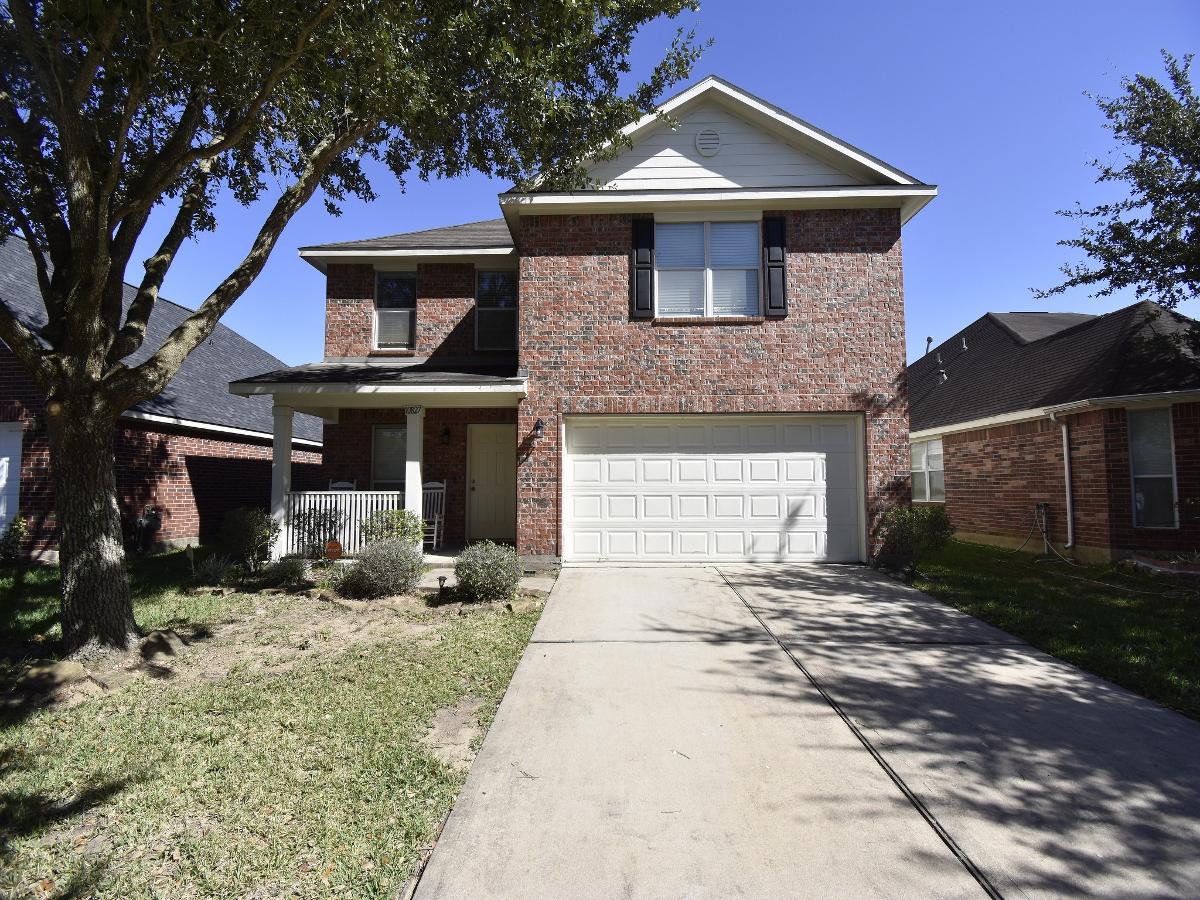
All bedrooms have ceiling fans, 2” blinds, and walk in closets casa de ladrillo en una muy bonita subdivisióncall us to make an appointment juan m ramos utr texas realtors $ coral garden ln, houston texas lista para mudarse, 4 recamaras, dos baños y medio, cochera para dos carros la cocina tiene un cuarto para alacena llámenos para hacer una cita juan m ramos utr texas realtors tres recamaras con el cuarto de juegos están en el segundo pisocuarto de lavandería con lavadora y secadora, también el medio baño están en el primer piso$ coral garden ln, houston, texas ready to move in story brick home in a really nice subdivision también cuenta son lavabos para él y para ella large kitchen, living room and dining on the first floor in an open concept floor plan great for entertainment this home has a large master bath with a soaking tub, separate standing up shower and his and hers vanity sinkslots of cabinet space and large pantry in the kitchen three bedrooms on the second floor with a large game room laundry room with washer and drier on the first floor, ½ bath is also on the first floor master bedroom and bath are on the first floor la yarda tiene suficiente espacio y un porche atrás la recamara principal esta en el primer piso con su baño privado plenty of room on the back yard and a nice little porch on the front of the home todas las recamaras cuentan con persianas de 2”, abanicos de cielo y closets bien amplios esta casa tiene baño enorme en la recamara principal con tina y regadera separadas cuenta con una cocina con una cocina, sala y comedor grandes y abiertos, perfectos para las reuniones familiares
$ 2199
-
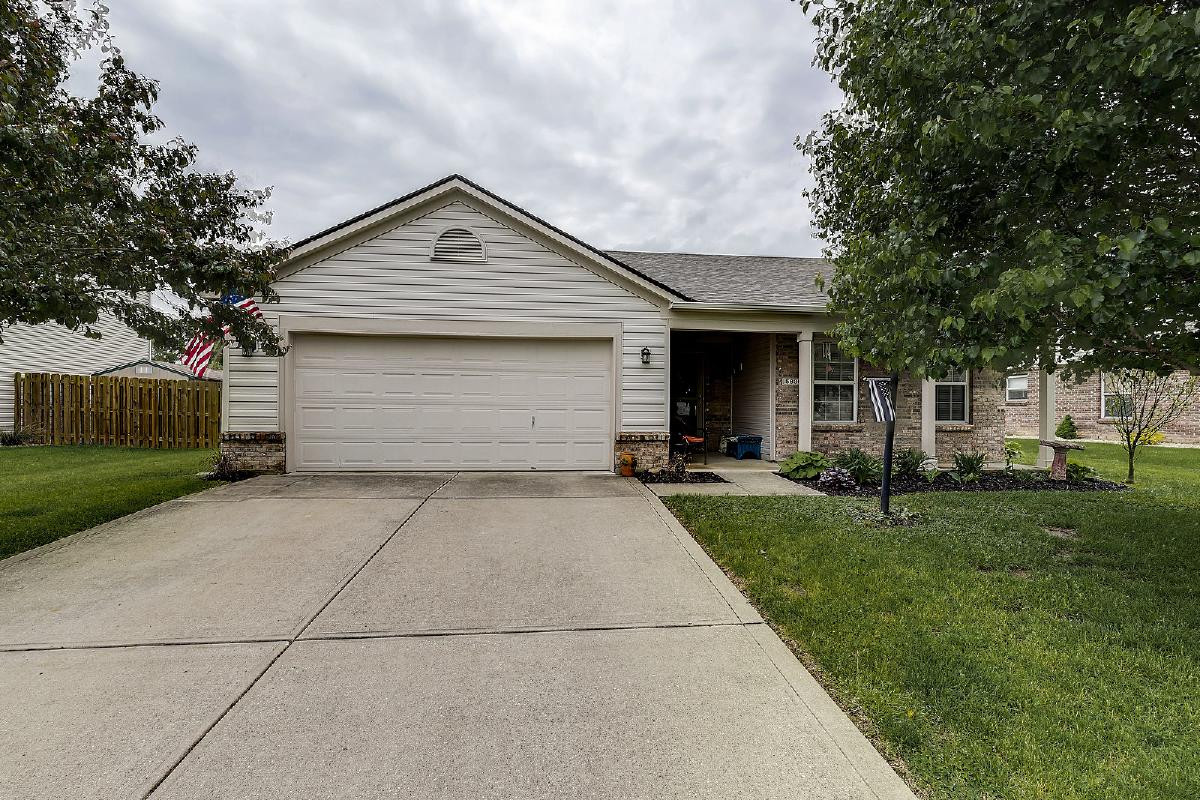
All kitchen appliances stay! master suite with garden tub shower combo and walk in closetgorgeous open concept ranch home with split floor plan in highly sought after franklin township school district! vaulted ceilings in great room makes for even more of an open feelgreat back yard! roof ! exterior paint ! this one won't last long, come see today!flow into the kitchen with center island and breakfast room
$ 165000
-
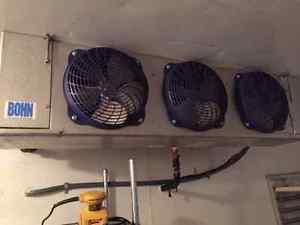
Like new (4 years old) condenser and outdoor compressor unitit has been sealed for storage with the coolant in it by a professionalwas used in a commercial meat shop
$ 3000
-
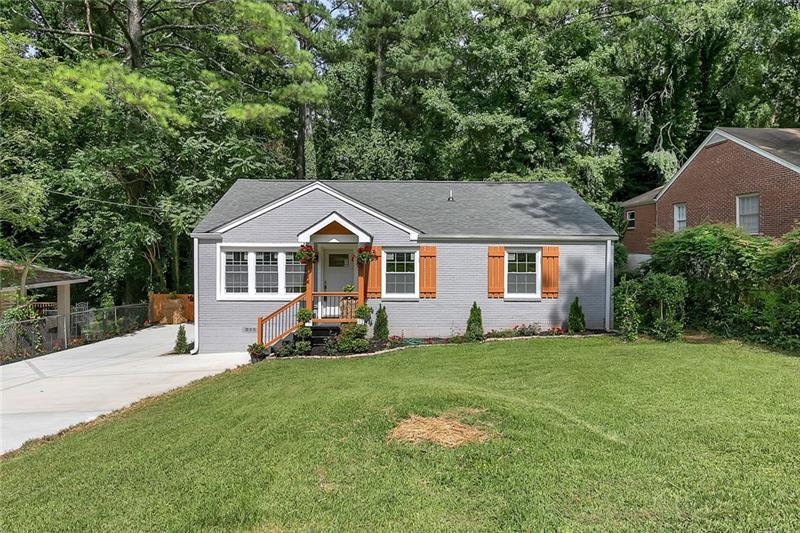
Master suite with a large walk in closet, recessed lighting, modern looking bathroom with stylish lighted showhead, gorgeous tile, hardwoods throughout, new electrical, plumbing, light fixtures & windowskitchen bar, stylish backsplash, high end stainless steel kitchen aid appliancesnew roof! brand new extended deck overlooking95% new constructiongorgeous renovation 4 side brick ranch home in hot & fast growing candler-mcafee area on large level lot! owner spared no expense and paid attention to even little detailsfamily room is open to dining & kitchen areasfor more photos and information, please click here
$ 340000
-
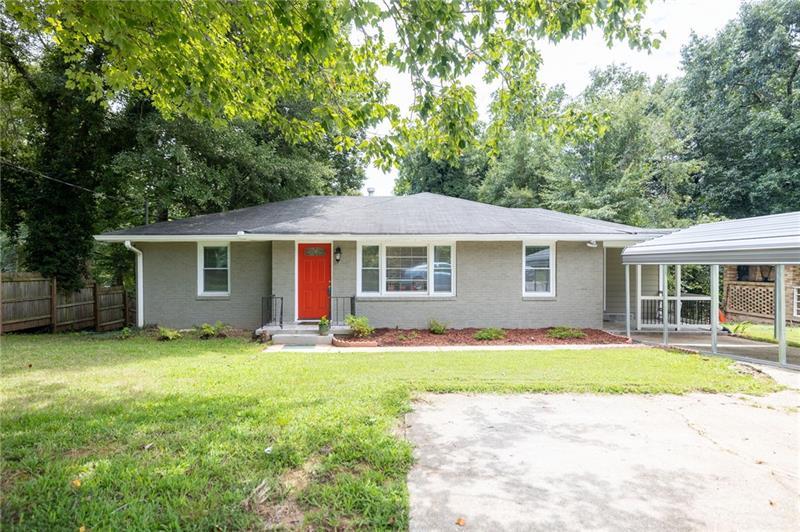
From the moment you walk in, you will feel right at home with modern updates and the charm of traditional designfor more photos and information, please click herethe second and third bedrooms share a bathroom that features a shower/tub combo with an upgraded tile wallcharming 3 bedroom, 2 bathroom ranch on a full basement located in decaturthe large kitchen features stainless appliances, beautiful stone counters, ample storage, and a view of the living and dining roomthe large owner's suite features an upgraded bathroom with a glass walk-in shower
$ 425000
-
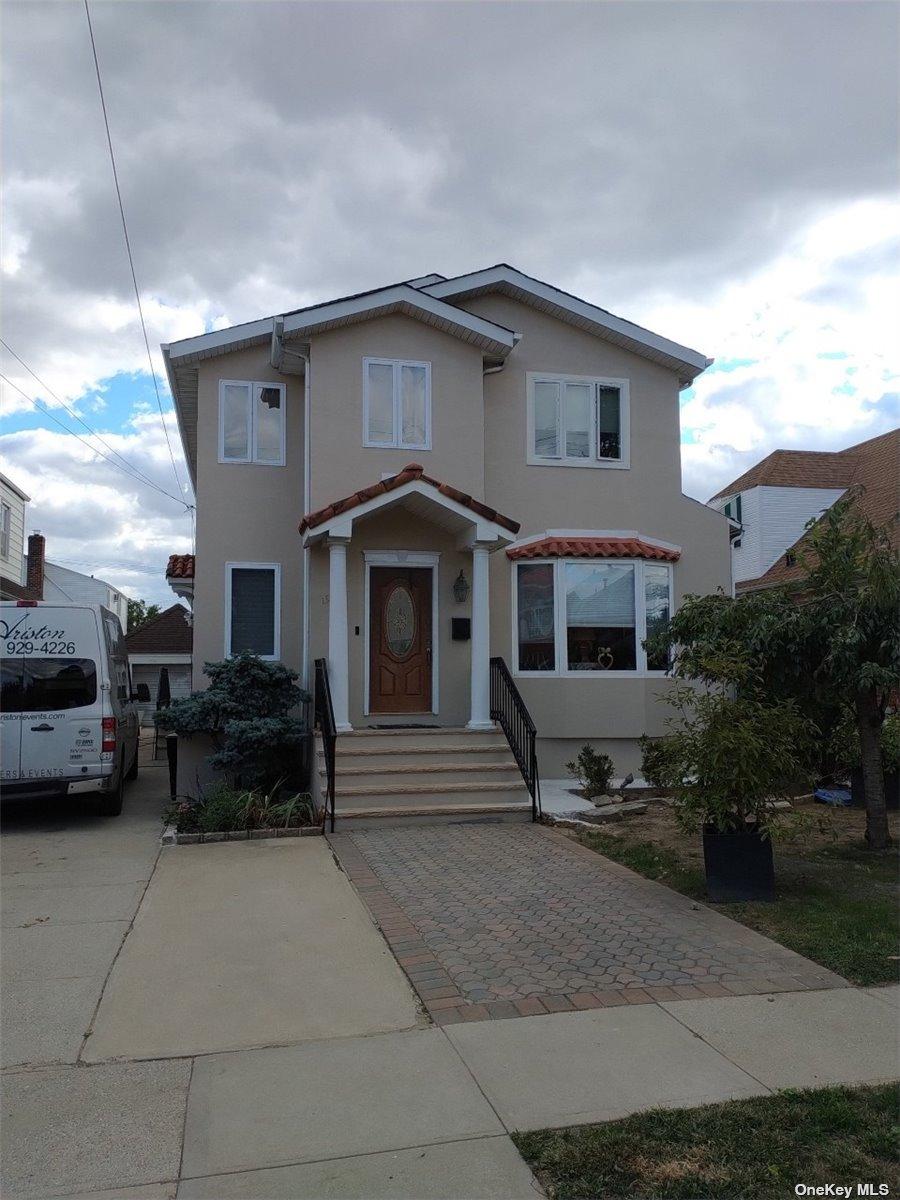
2nd floor has a master bedroom w/ master bath and walk in closet, and 2 additional bedrooms for more information, please contact carollo real estate at or visit our website at wwwcarollorealestateoutside you'll find a patio and 1 car detached garage why go anywhere else?pull down atticbeautiful stucco 4 bedroom colonial for sale in whitestone; 1st floor features living room, dining room w/ fireplace, eik, and 1/2 bathbasement is finished w/ laundry room, storage, spare room, full bath and 1/2 bathconveniently located near shops, school, and transportation
$ 1498000
-

Become our dealerfountain of youth bathroom bring you the best and most affordable tubsthe best walkin tub in america
$ 350
-
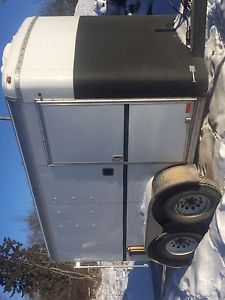
walk in door at front, lined and wired with lights on the inside, rock guard on the front and fendersgive a call at orball hitch and rubber like new, all around tough durable trailer, like new conditionunique 2 axle lbs, 5 x 10 with back loading ramp door
$ 3500
-
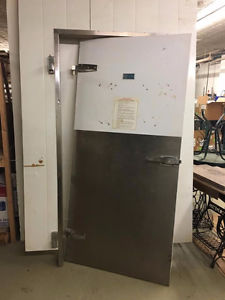
Insulated freezer door and frame in good conditionopening is 36 inches by 80 inches
$ 200
-
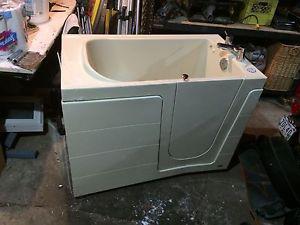
In excellent shape- removed from a home includes kohler taps, and temperature control unit48" wide 27"deep 36" tall make me a reasonable offer
$ 500
-
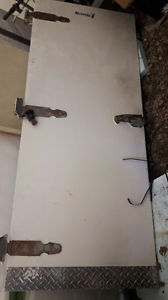
Call , serious offers only pleaseused walk-in freezer door in good condition for sale30"w x "h x 6"d asking $ or obo
$ 250
-
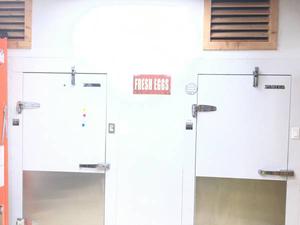
Measurements - cooler space approx 4local services available (for a fee) to do both if needed, inquire directly for costqr code link to this post perfect size walk-in cooler and freezer unit for small restaurant, butcher shop or game huntermust be dismantled to be movedfully operational located at mad park bistro in madeira park5'deep x 8'high includes compressors and condensing units for both5'deep x 8'long x 8'high and freezer space 4'long x 4
$ 2000
-
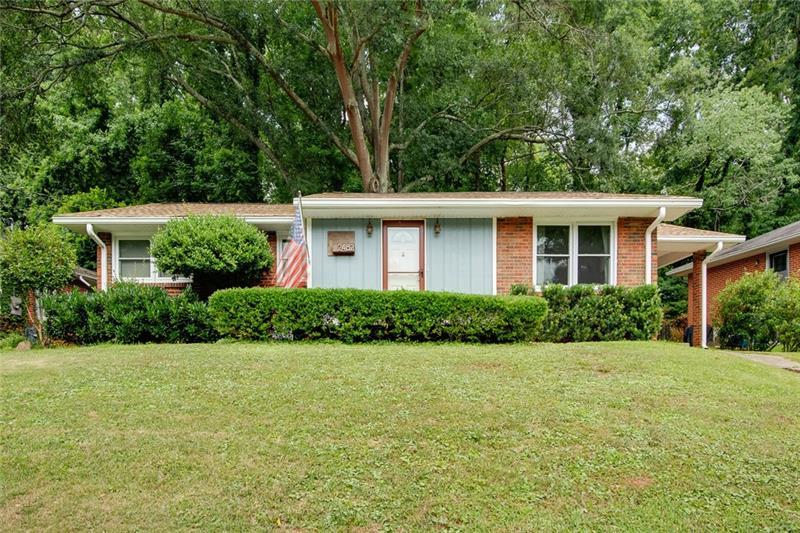
Look no further! this adorable home is ready for its next buyer! as soon as you walk in, you will be greeted by plenty of natural light, beautifully refinished hardwood floors, new led lighting throughout, and the perfect floor plan! the eat-in kitchen is perfectly designed for entertaining and cooking with your friends & familythe kitchen opens up to the back patio and yard where guests can spread out or you can just enjoy a quiet evening to yourself! for more photos and information, please click here
$ 359900
-

Ca/pet/pdp/tucker-murphy-pet-50-chicken-coop-for-small-animals-red-cretails for $460 + tax https://wwwhtml make a reasonable offerpick-up in juniper
$ 300
-

Bring your family to welsford and take a walk in the fresh air while you choose your christmas tree this seasonwe have fir christmas trees for saleif interested, please give us a call before visiting at (101, welsford, nbwe are located at , rteall trees are $, and you may either cut your own or we can do it for you
$ 25
-

walk behind sweeper genesis 40' inch battery powered walk behind floor sweeper by gentle steam gs-p100a (walk behind sweeper) water mister-optional walk behind floor sweeper, automatic floor sweeping machine for sweeping warehouse floors, commercial shops, stores, schools etcpower: 12v80 ah battery (maintenance free) cleaning width: 40 inch main brush diameter: 16" side brush diameter: 16" (dual brush) weight: 65 kg dust container: 22 l charger: (included) dust mister: (optional) colour: blue or yellow gentle steam street edmonton, ab (ext 101) free delivery (some restrictions apply) hours: mon-fri 8:30 am to 5:00 pm
$ 3398
-
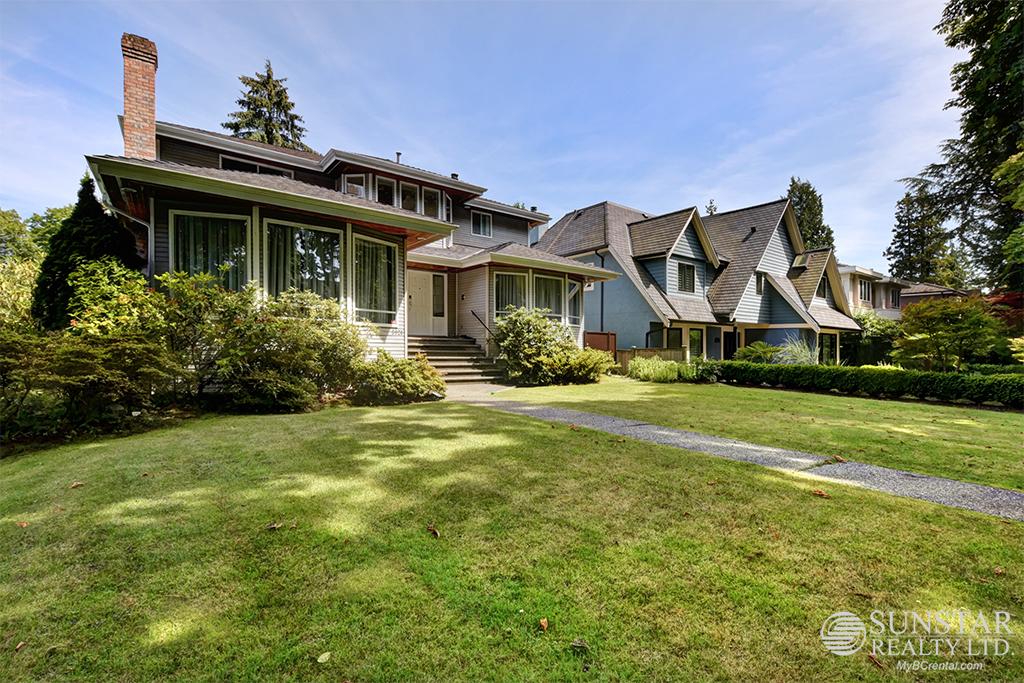
Upstairs are four bedrooms, master has ensuite bathroom, walk in closet and balconyminutes walk to kerrisdale village for a galore of businesses and restaurants for all your dining, shopping and entertainment needs2 blocks walk to elm park, and just 5 blocks to kerrisdale centennial park, kerrisdale park and kerrisdale community centrespacious living room with fireplace, formal dining room, massive kitchen with center island, dark wood cabinets, and breakfast area with adjacent family room5 minutes drive to oakridge shopping centre and 15 minutes to ubccrofton house school is only 4 blocks to the westhuge front and back yards, back deck and a large tiled front entrance foyer with extra high ceilings and chandelieraddress: trafalgar st, vancouver available: now - long term unfurnished bedrooms: 4 bathrooms: 4 finished area: sf lot size: sf flooring: hardwood, tiles mixed outdoor: front and backyards, deck and balconies parking: 2 car garage + 4 car driveway fireplace: 1 deposits: half a month security depositlease term: minimum one year leasefeatures: the main and top floor of a large family home in kerrisdaleit takes 2 to 3 business days to process each completed applicationnot included: cable, phone, wi-fi, utilities (tenant pays 65%)surrounded by some of the best schools in vancouver, children attend kerrisdale elementary and point grey secondarypayments from all major credit cards and direct debit accepted (subject to transaction fees charged by rentmoola, and only applicable to fully managed properties)minimum one year lease, no pets and no smoking pleasepets: sorry not this oneabsolutely no smoking pleaseall measurements are approximate and all information presented herein obtained from sources believed to be reliable; user to verify and be aware that sunstar does not assume any responsibility and/or liability for the accuracy of suchfor viewing appointments, please contact: weng lum at -- property represented and posted by: sunstar realty ltdmain floor also features an office, bathroom and washer dryerincluded items: one gas top and one glass top stove, oven, washer and dryer, fridge, dishwasher, microwave# kingsway vancouver, bc____________________________________________________________________________ location: kerrisdale neighborhood on trafalgar st two blocks south of wwe do not charge prospective tenants any handling fees, application fees or processing feesthis property is not offered on a first come first serve basis; all applications will be carefully screened before presentation to owners for selection
$ 4480
-
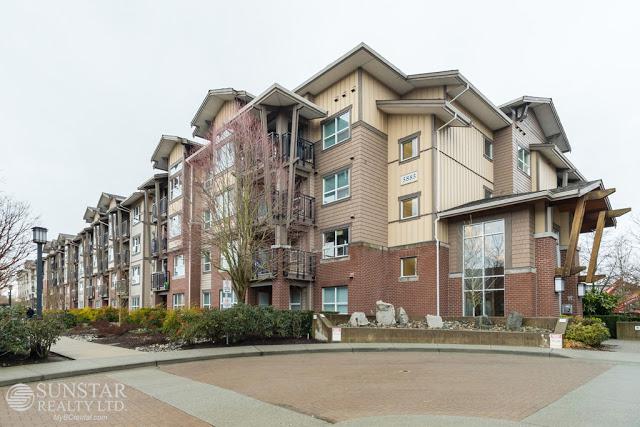
Features: quiet park-like settings surround the macpherson walk complexlocation: macpherson walk in metrotown neighbourhood near macpherson ave and irmin street just six blocks walk from royal oak skytrain stationa very functional rectangular living-dining area maximizes the use of space, has extra high 11' ceilings with a chandelier in living room and access to the covered balcony with viewsfor viewing appointments, please contact: gary park at -- photo tours here http://wwwlease term: minimum one year leaseincluded items: fridge, stove, microwave, dishwasher, washer and dryerdining area has indented space with built-in shelves which can fit a sleek work stationthere are also safeway, marketplace iga and save-on foods to pick and choose from down that stretchit takes 2 to 3 business days to process each completed applicationfull-size gourmet kitchen comes with modern wood veneer cabinets, serving counter with breakfast bar, stainless steel appliances, granite countertops and double steel sinkwe do not charge prospective tenants any handling fees, application fees or processing feespayments from all major credit cards and direct debit accepted (subject to transaction fees charged by rentmoola, and only applicable to fully managed properties)not included: strata move-in/move-out fee, electricity, telephone, cable, internetpets: sorry not this oneabsolutely no smoking pleaseall measurements are approximate and all information presented herein obtained from sources believed to be reliable; user to verify and be aware that sunstar does not assume any responsibility and/or liability for the accuracy of suchmove-in/out fees: as per strata bylaws5 minutes drive to metropolis at metrotown, and all the hot restaurants along kingsway such as cactus club, earles, isami sushi, and sushi gardenamenities: gym, party room, playground, courtyards and gardensaddress: # irmin street, burnaby available: now - long term unfurnished bedrooms: 2 bathrooms: 2 finished area: 893sf flooring: laminate, carpets, tiles mixed outdoor: 1 balcony parking: 1 underground stall locker: yes deposits: half a month security deposit + fob depositsrent includes one parking stall and one storage locker4 pcs 2nd bathroom is as equally appointed as the masterthis 893sf, 2 bedrooms, 2 bathrooms, top floor unit has laminate wood floors throughout living area2nd bedroom overlooks the balconymany local grocery stores and restaurants around rumble & royal oak ave, such as single v coffee, sasaya bistro, tenen, stem japanese eatery, adam's crepes, makoto japanese, wen xin, quik bite, asa sushi, bj bakery, 7-eleven, subway, and buy-low foods# kingsway vancouver, bcmaster bedroom has 5 pcs ensuite featuring wood veneer vanity, granite countertop, his and hers large over-counter white rectangular lavatory, soaker tub and separate shower stallcom/listings/irmin_413/ property represented and posted by: sunstar realty ltdthis property is not offered on a first come first serve basis; all applications will be carefully screened before presentation to owners for selection
$ 2300
-

Used pedestrian cross walk, not walk led signal traffic light, great working condition110v single phasegreat for sport room,man cave etc
$ 20
