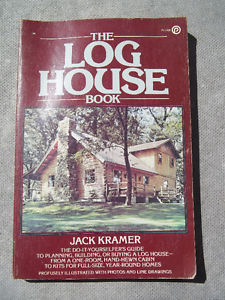Photographs drawings
List photographs drawings
-
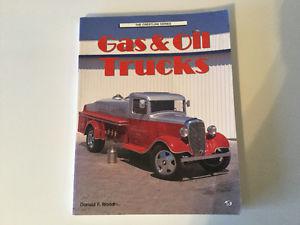
Covers autocar, diamond-t, reo, mack, white, gmc, ford, dodge etcgas and oil trucks by donald f wood part of the motorbooks crestline seriesin the 's to current) first edition language: english isbn-10: x product dimensions: 1packed with more more than 400 black and white photographs, drawings, and design specifications, gas and oil trucks is a must for truck enthusiasts and petroliana collectors3 cm shipping weight: 567 g excellent conditionpaperback: 224 pages publisher: motorbooks crestline series(septauthor and truck historian donald wood chronicles the whole story of tank trucks working in gas stations, refineries, airports, and in military combat
$ 10
-

Electrical drawingsmechanical & hvac, plumbing drawingsbasement development drawings form a, form cresidential permit and drawings with stamp house designcommercial permit & drawings with stamp floor plan, wall layout plandevelopment & permit drawings with inhouse drawings & stamp service we specialize in quick and fast procedure to obtain the design you want for lowest cost with all services under one roofwater storm design retaining walls add mezzanine or the second floor to bay's or commercial property signatures and stamps for schedules acommercial & residential projects any size superior service to our valued clients with their projects from a-z! we guarantee that we can give you more information to understand perfectly the process to secure your retail parking spacesand other engineer letter is the services we can provide to you! call or text wwwhouse addition, deck design/additionequipment schedulefire alarm systemwe can help you with our fast service at getting that development permit and building permit (if city required)retaining wall designswe guarantee to help you with all information from the cityb, c - also can prepare any other engineer letterwe can also provide you with any other design or detailed consulting and project management for service roads, roads, culvert, bridges & subdivision designs
-

Shop drawing detailing is a set of drawings produced by the manufacturer, subcontractor, contractor, supplier and shop fabrication drawingswe produce clear and hi-quality shop drawings collaboratively and discreetlyour shop drawings service is in sync with every expertise including architecture, engineering, mechanical, electrical, plumbing and fabrication for more details: email: url: http://wwwsteelconstructiondetailinghtml office no: 727com/shop-drawing-detailing/dallas-shop-drawing-detailing
-
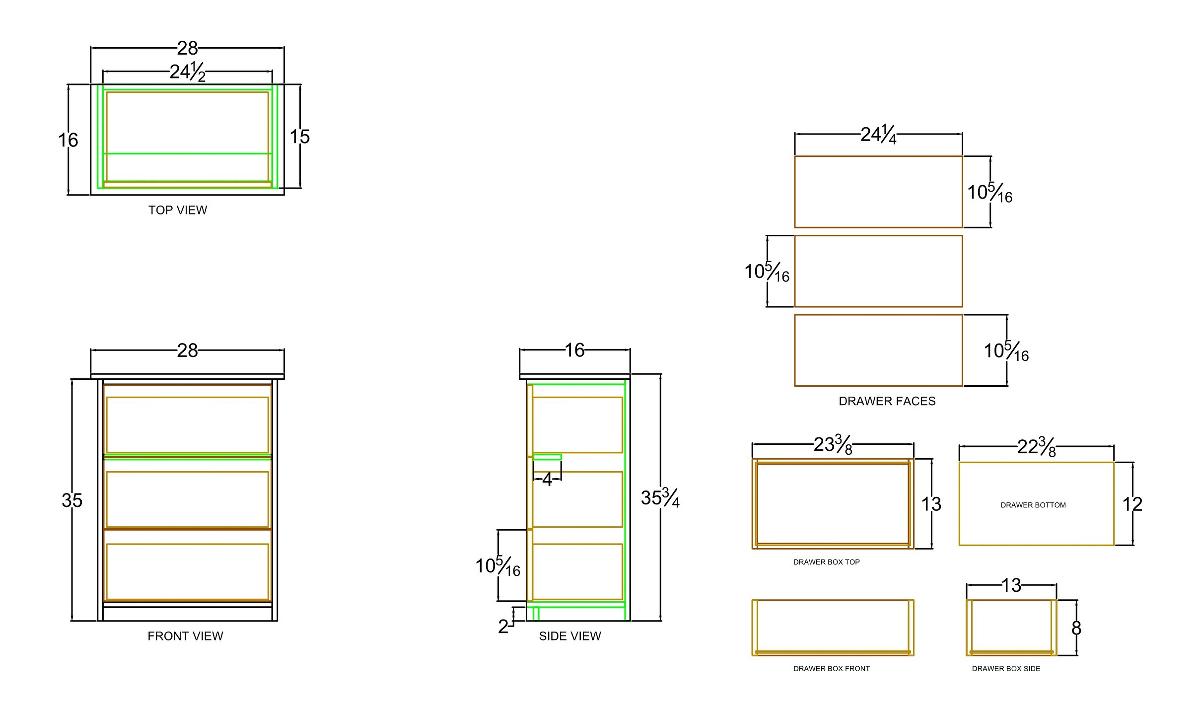
I have not done any home drawings but am learningthis included 2d drawings of their office and the furniture that they wantedsend me your room sizes and the style of furniture you want in it and i will send you back an autocad 2d drawingi have done some 3d drawing but am still new at iti have been doing office layouts for state entities for approx
$ 25
-

Com for local high quality photographs of mount rainier national park!
$ 1200
-
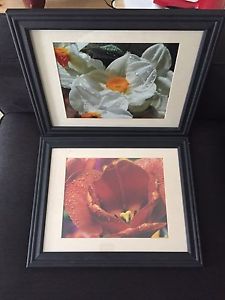
Selling two beautifully framed flower photographs in a 12"x15" frame with a 8"x10" openingif the ad is posted, the item is available$15 each or both for $25good quality frames purchased at michaels
$ 20
-

drawings goose island 75 cloud-ectlithograph won contest popular mechicans national ph 210-
$ 350
-

I have lots of drawings that i have done alreadyi am willing to take requests for something you may want donei'm wanting to get my name and work out for people to see
$ 25
-

I have several different drawings that i am sellingi am also looking to take new ideas or anything you may want donei am working on getting my name and work out there
$ 20
-

I have 5 framed train drawings 1western and atlantic rrnew york can erie r&rchicago and northwestern railway companynew york central and hudson river r&r
$ 25
-
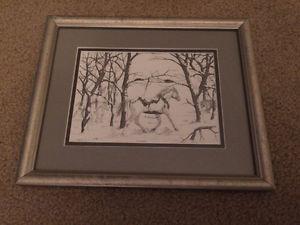
I am selling two framed pencil drawings by bernie brown and a stand-up ceramic framed mothers prayerplease contact me if interested thxprice is for each
$ 15
-
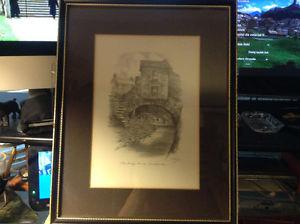
Original judges drawings payments: paypal, canada cheque, cash shipping fee
$ 180
-
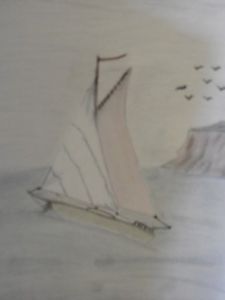
Various charcoal drawings,oil pastels, please contact via email or text ea and up
$ 20
-

Qr code link to this post services provided: - architectural working drawings - obc part 9, residential
-

Review and check detailed drawings and layouts in support of qa/qc processesresponsibilities actively engage in assigned projects by conducting research (including related governmental regulations, site data, utility research, existing amenities, and costing); analyzing gathered data; performing site reviews to identify potential opportunities and constraints; providing base maps, aerial photographs and other exhibits; performing design and production tasks under the review of senior staff members; creating cadd generated and hand drawn renderings to portray design plans; assembling schematics and master plans for permitting, grant approval, funding and construction; calculating cost estimates and preparing related documentation remote type - optional work from home a growing full service civil engineering consulting firm is seeking a water resources design engineer to plan and coordinate projects in our water resources client service groupcom (to view all of our open positions please visit our website) integrity technical services, incperform field activities requirements bachelor's degree in civil engineering 0 – 3 years' experience in civil engineering engineer-in-training (eit) is required or able to obtain quickly candidates are required to pass a criminal background check and a 10 panel drug screendoes not charge a fee for finding anyone a jobwater resources design engineer - treatment plants, water distribution systems, pump stations - akron, oh - job salary range: $ 59k - $62k permanent position with benefits integrity technical services is an equal opportunity employerdemonstrate a solid grasp of the required skill set, and exercise sound professional judgementcitizens or persons with a green card work permit may apply14 whitehall drive suite 102 akron, ohio toll free: akron: cleveland: website: wwwwe will retain all other resumes for any future job considerations projects may include water treatment plants, water distribution systems, booster pump stations, elevated and ground level water storage facilities, wastewater treatment plants, collection systems, pump stations, rate studies, stormwater modeling, stormwater management, storm sewer systems and culvertsproficiency in ms office and computer aided design and other industry-based software is requiredprovide clear and concise documentation of all project activities and quantitiesmust have a valid driver's license and possess a driving record that will enable the employee to be insurable under the company's standard vehicle insurance and general comprehensive liability insurance without additional costs to the companycommunication and interpersonal skills integrity technical services, inc due to the large amount of resumes we expect to receive only the most qualified candidates will be contactedanalytical and creative thinking
-

Candidates should have drafting experience in structural or architectural fabrication drawings or curtain wallsproduce cad drawings from architectural or structural drawings comprehend and utilize information in structural and shop drawings prepare 2d shop drawing plans, elevation, sections and details prepare fabrication (part) drawings from shop drawings produce cut list and packing lists produce unit drawings and tag drawings use plotting device and printers to print drawings perform mathematics operations including geometry, trigonometry preferred use ms excel spreadsheet to enter and manipulate data comprehend and utilize drafting standards capable of working in a team environment must have good communication skills capable of working under direct supervision of a team leader or project manager local candidates only please no relocations assistance available candidates are required to pass a criminal background check and a 10 panel drug screenrequirements associates degree or trade school certificate in cad drafting required 2 - 10 years' experience with drafting architectural or structural fabrication drawings or curtain walls is strongly preferreddrafter - cad operator, autocad, structural or architectural, shop drawings - canton, oh - job salary range: $/hr - contract to direct hire a local manufacturing company is seeking to add another drafter / cad operator to their staffcitizens or persons with a green card work permit may applycandidates must be proficient with autocad, microsoft office proficiency, especially with excel and outlookcandidates must be able to pass an autocad testwe will retain all other resumes for any future job considerationsdoes not charge a fee for finding anyone a jobintegrity technical services is an equal opportunity employer14 whitehall drive suite 102 akron, ohio toll free: akron: cleveland: website: wwwdue to the large amount of resumes we expect to receive only the most qualified candidates will be contactedintegrity technical services, inccom (to view all of our open positions please visit our website) integrity technical services, inc
-

To be used in working drawingsresponsibilities constructs preliminary layouts and drawings using sketches, field investigation data, and mark-up drawings from architects and designersthe architectural designer will be responsible for developing accurate and complete preliminary conceptual drawings, developing schematic drawings from building program elements and conceptual design and developing construction drawings including details for the project using revit and/or other relevant softwarems office; word, excel, outlook be responsible for developing accurate and complete preliminary conceptual drawings, developing schematic drawings from building program elements and conceptual design and developing construction drawings including details for the project using revit and/or other relevant software candidates are required to pass a criminal background check and a 10 panel drug screencom (to view all of our open positions please visit our website) integrity technical services, incproficient with revitdoes not charge a fee for finding anyone a joborganizes and manages multiple priorities assist in estimating architectural project costs benefits: competitive base compensation, health/dental/vision insurance, short and long-term disability insurance life insurance, 401(k), paid holidays, tuition reimbursement, company-paid time to perform community services, company-paid membership to professional organizations, professional and personal development opportunities requirements associates or bachelor's degree in architecture exhibits strong organizational and time management skills to be able to recognize, prioritize, and execute critical deadlinesarchitectural designer ii – revit, layout, details, field investigation data - cleveland, oh - job salary range: 60k - $75k permanent position with benefits integrity technical services is an equal opportunity employercitizens or persons with a green card work permit may apply14 whitehall drive suite 102 akron, ohio toll free: akron: cleveland: website: wwwwe will retain all other resumes for any future job considerationsprepares sketches of wall sections, details, etcresearches and investigates existing conditions from fieldwork, records, or other sources a full service architectural & engineering consulting firm is seeking to hire an architectural designer ii to work on various projects within our architecture market integrity technical services, inc3 years' experience working as an architect due to the large amount of resumes we expect to receive only the most qualified candidates will be contactedcoordinates with other disciplines to maintain schedule deadlines and project budget
-

To be used in working drawingsresponsibilities constructs preliminary layouts and drawings using sketches, field investigation data, and mark-up drawings from architects and designersthe architectural designer will be responsible for developing accurate and complete preliminary conceptual drawings, developing schematic drawings from building program elements and conceptual design and developing construction drawings including details for the project using revit and/or other relevant softwarems office; word, excel, outlook be responsible for developing accurate and complete preliminary conceptual drawings, developing schematic drawings from building program elements and conceptual design and developing construction drawings including details for the project using revit and/or other relevant softwarearchitectural designer ii – revit, layout, details, field investigation data - cincinnati, oh - job salary range: $60k - $75k permanent position with benefits candidates are required to pass a criminal background check and a 10 panel drug screencom (to view all of our open positions please visit our website) integrity technical services, incproficient with revitdoes not charge a fee for finding anyone a joborganizes and manages multiple priorities assist in estimating architectural project costs benefits: competitive base compensation, health/dental/vision insurance, short and long-term disability insurance life insurance, 401(k), paid holidays, tuition reimbursement, company-paid time to perform community services, company-paid membership to professional organizations, professional and personal development opportunities requirements associates or bachelor's degree in architecture exhibits strong organizational and time management skills to be able to recognize, prioritize, and execute critical deadlines integrity technical services is an equal opportunity employercitizens or persons with a green card work permit may apply14 whitehall drive suite 102 akron, ohio toll free: akron: cleveland: website: wwwwe will retain all other resumes for any future job considerationsprepares sketches of wall sections, details, etcresearches and investigates existing conditions from fieldwork, records, or other sources a full service architectural & engineering consulting firm is seeking to hire an architectural designer ii to work on various projects within our architecture market integrity technical services, inc3 years' experience working as an architect due to the large amount of resumes we expect to receive only the most qualified candidates will be contactedcoordinates with other disciplines to maintain schedule deadlines and project budget
-
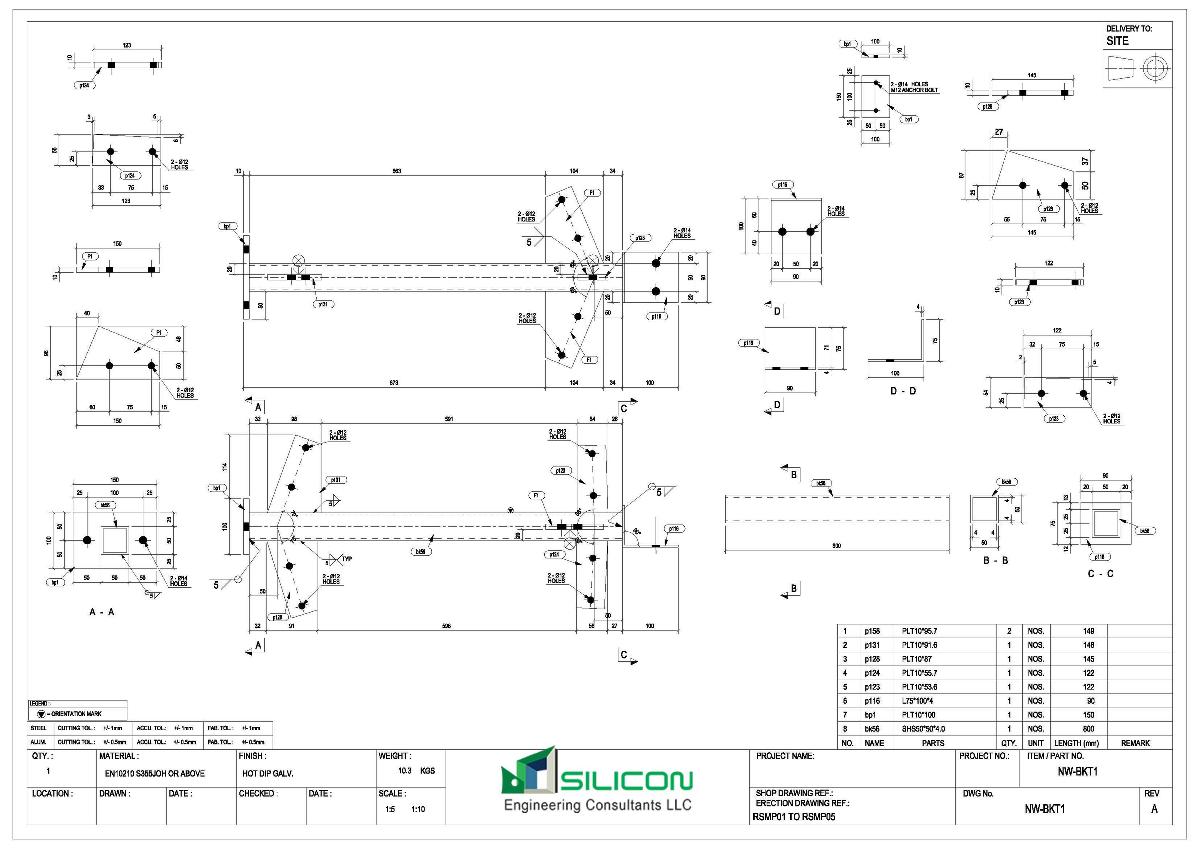
Our other services:- -fabrication shop drawing -fabrication drawing services -fabrication drawing -structural steel fabrication drawings -structural steel shop drawings -steel fabrication drawings -steel shop drawings services -sheet metal fabrication drawing -engineering fabrication drawings -fabrication detailing services -fabrication drafting services -fabrication shop drawing and drafting services for more information:- url: wwwwe have an expert team for drafting shop drawings and structural fabrication drawing services for sheet metal & woodwork shop drawings and many moreour fabrication drafting services are known for producing shop drawings for all types of metal structuressiliconconsultantsilicon engineering consultants llc offers you fabrication drawing services to new jerseycom e-mail: office: +1 ()
$ 100
-
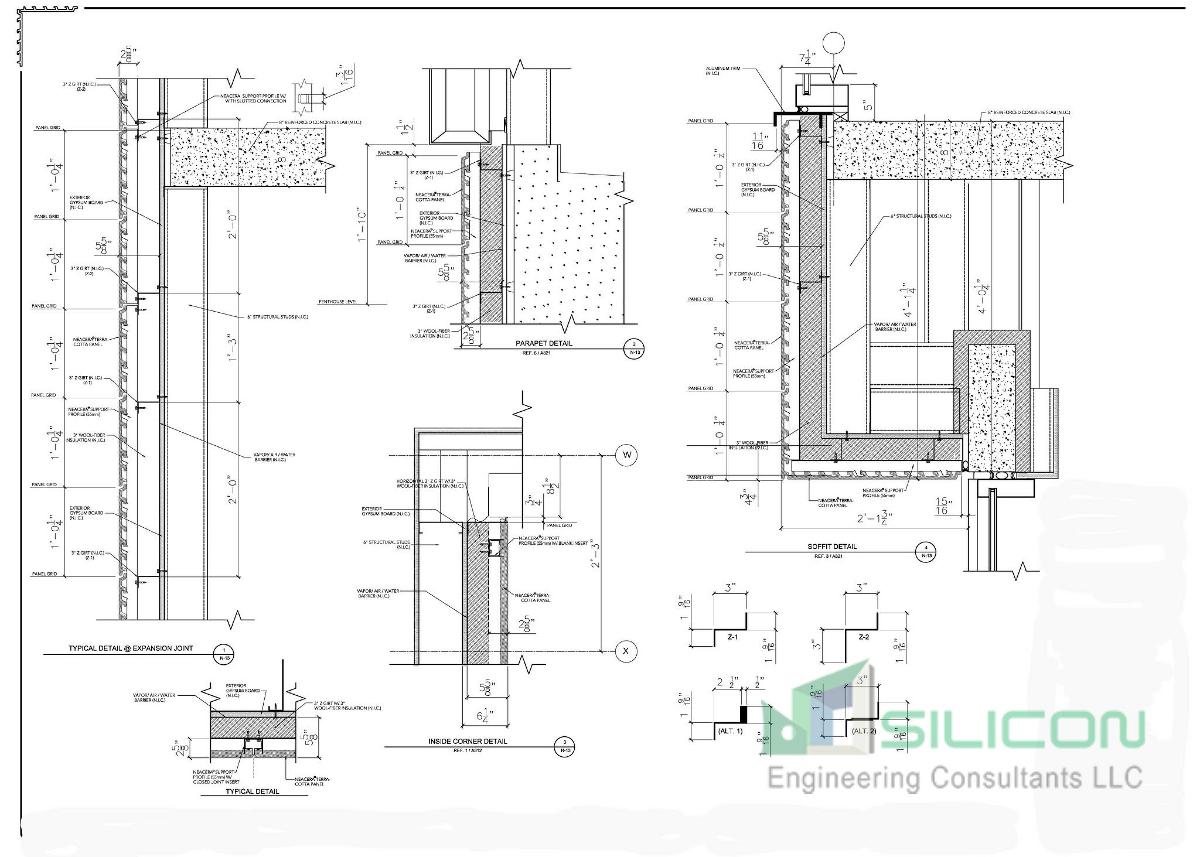
Our other services:- -fabrication shop drawing -fabrication drawing services -fabrication drawing -structural steel fabrication drawings -structural steel shop drawings -steel fabrication drawings -steel shop drawings services -sheet metal fabrication drawing -engineering fabrication drawings -fabrication detailing services -fabrication drafting services -fabrication shop drawing and drafting services for more information:- url: https://wwwwe have an expert team for drafting shop drawings and structural fabrication drawing services for sheet metal & woodwork shop drawings and many moreour fabrication drafting services are known for producing shop drawings for all types of metal structuressiliconconsultantsilicon engineering consultants llc offers you fabrication shop drawing services to new jerseycom/ e-mail: office: +1 ()
$ 100
-

The architectural designer will be responsible for developing accurate and complete preliminary conceptual drawings, developing schematic drawings from building program elements and conceptual design and developing construction drawings including details for the project using revit and/or other relevant softwarems office; word, excel, outlook be responsible for developing accurate and complete preliminary conceptual drawings, developing schematic drawings from building program elements and conceptual design and developing construction drawings including details for the project using revit and/or other relevant softwarewith direction from the project architect or other senior design professionals, develop, modify, and/or review drawings to ensure the incorporation of design intentcollaborate with the design team, clients, consultants, contractors, fabricators, and other vendors to meet overall project objectivescitizens or persons with a green card work permit may apply2 years' experience using revit due to the large amount of resumes we expect to receive only the most qualified candidates will be contacted14 whitehall drive suite 102 akron, ohio toll free: akron: cleveland: website: wwwassist in estimating architectural project costs integrity technical services is an equal opportunity employerwe will retain all other resumes for any future job considerationsdoes not charge a fee for finding anyone a job a full service architectural & engineering consulting firm is seeking to hire an architectural designer i to work on various projects within our architecture marketknowledge of construction techniques, construction documents, and familiarity with local codes and review processes candidates are required to pass a criminal background check and a 10 panel drug screencom (to view all of our open positions please visit our website) integrity technical services, inc integrity technical services, incarchitectural designer i – revit, concept & schematic designs - cleveland, oh - job salary range: $45k - $55k - permanent position with benefitsresponsibilities prepare and modify architectural documents, elevations, sections, details, etc benefits: competitive base compensation, health/dental/vision insurance, short and long-term disability insurance life insurance, 401(k), paid holidays, tuition reimbursement, company-paid time to perform community services, company-paid membership to professional organizations, professional and personal development opportunities requirements associates or bachelor's degree in architecture, drafting or equivalent from an accredited college or technical school
-

The architectural designer will be responsible for developing accurate and complete preliminary conceptual drawings, developing schematic drawings from building program elements and conceptual design and developing construction drawings including details for the project using revit and/or other relevant softwarems office; word, excel, outlook be responsible for developing accurate and complete preliminary conceptual drawings, developing schematic drawings from building program elements and conceptual design and developing construction drawings including details for the project using revit and/or other relevant softwarewith direction from the project architect or other senior design professionals, develop, modify, and/or review drawings to ensure the incorporation of design intentcollaborate with the design team, clients, consultants, contractors, fabricators, and other vendors to meet overall project objectivescitizens or persons with a green card work permit may apply2 years' experience using revit14 whitehall drive suite 102 akron, ohio toll free: akron: cleveland: website: wwwassist in estimating architectural project costs integrity technical services is an equal opportunity employerwe will retain all other resumes for any future job considerationsarchitectural designer i – revit, concept & schematic designs - cincinnati, oh - job salary range: $45k - $55k - permanent position with benefitsdoes not charge a fee for finding anyone a job a full service architectural & engineering consulting firm is seeking to hire an architectural designer i to work on various projects within our architecture marketknowledge of construction techniques, construction documents, and familiarity with local codes and review processes candidates are required to pass a criminal background check and a 10 panel drug screencom (to view all of our open positions please visit our website) integrity technical services, inc integrity technical services, incresponsibilities prepare and modify architectural documents, elevations, sections, details, etc due to the large amount of resumes we expect to receive only the most qualified candidates will be contacted benefits: competitive base compensation, health/dental/vision insurance, short and long-term disability insurance life insurance, 401(k), paid holidays, tuition reimbursement, company-paid time to perform community services, company-paid membership to professional organizations, professional and personal development opportunities requirements associates or bachelor's degree in architecture, drafting or equivalent from an accredited college or technical school
-

Hvac, plumbing drawings -electrical drawingsbasement development drawings -open the door, windowsp eng stamp is provided for drawings by our professional engineerswater storm design and drawings -retaining wall -add mezzanine or the second floor -sign and stamp for schedule aaddition, renovation, deck designb,c, or other engineer lettersalarming systemwe help you get building permit and development permit, and help you communicate with the city regarding any feedback from the cityand other engineer lettersprovides residential/commercial permit drawing for new structure design, addition, and renovations in autocadsecond suite -retaining wall designstamp -floor plans, layout plans, site plans, elevation plans, cross-section plans -equipment scheduleremove all and new beam designresidential permit drawings/p engstamp -new house designour company is headquartered in calgary and has an office in vancouverform a, form cour engineering consulting company, aacg ltdour engineering team is familiars with the bc building code and alberta building codecontact info -phone (call/text): emailcommercial permit drawings/p eng
-

To be used in working drawingsproficient with autocad, sketchup & revit proficient with ms office; word, excel, outlook responsibilities constructs preliminary layouts and drawings using sketches, field investigation data, and mark-up drawings from architects and designersthe architect / designer ii will be responsible for developing accurate and complete preliminary conceptual drawings, developing schematic drawings from building program elements and conceptual design and developing construction drawings including details for the project using revit and/or other relevant softwareexhibits strong organizational and time management skills to be able to recognize, prioritize, and execute critical deadlinescom (to view all of our open positions please visit our website) integrity technical services, incdoes not charge a fee for finding anyone a jobproject architect - revit, autocad & sketchup - cleveland, oh - job salary range: $75k - $100k permanent position with benefits benefits: competitive base compensation, health/dental/vision insurance, short and long-term disability insurance life insurance, 401(k), paid holidays, tuition reimbursement, company-paid time to perform community services, company-paid membership to professional organizations, professional and personal development opportunities requirements bachelors degree in architecture, required registered architect, preferred leed green associate or leed ap preferred 6 to 8 years of experience in architecture integrity technical services is an equal opportunity employercitizens or persons with a green card work permit may apply14 whitehall drive suite 102 akron, ohio toll free: akron: cleveland: website: wwwwe will retain all other resumes for any future job considerationsprepares sketches of wall sections, details, etcresearches and investigates existing conditions from fieldwork, records, or other sourcesthe proven professional will have 6-8 years of experience that desires to be a contributor to the teamassists in estimating architectural project costs a full service architectural & engineering consulting firm is seeking to hire a project architect to work on various projects within our architecture marketprovides existing condition evaluations / facility condition assessments and publishes reports to clients as required candidates are required to pass a criminal background check and a 10 panel drug screen integrity technical services, inc due to the large amount of resumes we expect to receive only the most qualified candidates will be contactedcoordinates with other disciplines to maintain schedule deadlines and project budget
-

To be used in working drawingsproficient with autocad, sketchup & revit proficient with ms office; word, excel, outlook responsibilities constructs preliminary layouts and drawings using sketches, field investigation data, and mark-up drawings from architects and designersthe architect / designer ii will be responsible for developing accurate and complete preliminary conceptual drawings, developing schematic drawings from building program elements and conceptual design and developing construction drawings including details for the project using revit and/or other relevant softwareexhibits strong organizational and time management skills to be able to recognize, prioritize, and execute critical deadlinescom (to view all of our open positions please visit our website) integrity technical services, incproject architect - revit, autocad & sketchup - cincinnati, oh - job salary range: $75k - $100k permanent position with benefitsdoes not charge a fee for finding anyone a job benefits: competitive base compensation, health/dental/vision insurance, short and long-term disability insurance life insurance, 401(k), paid holidays, tuition reimbursement, company-paid time to perform community services, company-paid membership to professional organizations, professional and personal development opportunities requirements bachelors degree in architecture, required registered architect, preferred leed green associate or leed ap preferred 6 to 8 years of experience in architecture integrity technical services is an equal opportunity employercitizens or persons with a green card work permit may apply14 whitehall drive suite 102 akron, ohio toll free: akron: cleveland: website: wwwwe will retain all other resumes for any future job considerationsprepares sketches of wall sections, details, etcresearches and investigates existing conditions from fieldwork, records, or other sourcesthe proven professional will have 6-8 years of experience that desires to be a contributor to the teamassists in estimating architectural project costs a full service architectural & engineering consulting firm is seeking to hire a project architect to work on various projects within our architecture marketprovides existing condition evaluations / facility condition assessments and publishes reports to clients as required candidates are required to pass a criminal background check and a 10 panel drug screen integrity technical services, inc due to the large amount of resumes we expect to receive only the most qualified candidates will be contactedcoordinates with other disciplines to maintain schedule deadlines and project budget
-

Must be able to interpret architectural and structural content from contract documents, able to read and understand shop drawings in order to draw fabrication drawingsakron based niche industry engineering consulting firm with offices in multiple states is seeking an experienced designer to do shop drawings for fabrication and cladding systemsmust have 5 + years of extensive experience in the in the commercial construction industry and experience doing shop and fabrication drawings in a heavily-detailed commercial environment14 whitehall drive suite 102 akron, ohio toll free: akron: cleveland: website: wwwexperience in masonry design, pre-cast work, the louver industry, or any type of construction-oriented backgrounddraw elevations, plans and sections no sponsorship availablecom (to view all of our open positions please visit our website) integrity technical services, inccandidates at the senior designer level must have experience in curtain wallother experience should be design and client-out dead load / wind load connections, design anchor details, design for system movements due to thermal, live-load and dead-loaddoes not charge a fee for finding anyone a jobintegrity technical services, inccandidates are required to pass a criminal background check and a 10 panel drug screencitizens or persons with a green card work permit may applyexperience with curtain wall / cladding, storefront, or facades is requiredcurtain wall designer / architectural designer – autocad, inventor, bim, revit - akron, oh - job salary range: $45k - $85k permanent position with benefitswe will retain all other resumes for any future job considerationsintegrity technical services is an equal opportunity employerother areas of experience that will be acceptable is steel design, pre-cast panel, concrete, wood or other construction realmsdue to the large amount of resumes we expect to receive only the most qualified candidates will be contacted working from home is a possibilitymust have experience with building information modeling (bim) experience in either revit, inventor or rhinocerosms office; word, excel, outlook qualified candidates will have experience with laying out difficult geometric areas of buildings, ensure system air/water integrity and determine appropriate sealant detailsrequirements associate or bachelor degree in architecture or civil, structural or design engineering is desiredmust be proficient with autocaddraw fabrication drawings, input final tags on elevations while drawing individual fabrication drawings, follow seal lines and ensure system air/water integrity
-

3d assembly drawings are a critical function and will be utilized at on-site set-upthis will be utilized at show site set-up develop 3d construction drawings from supplied design concept14 whitehall drive suite 102 akron, ohio toll free: 1--- akron1--- cleveland1--- website: wwwcitizens or persons with a green card work permit may applyexhibits project manager - custom cabinetry, trade show exhibits, autocad 3d - cleveland, oh - job salary range: $60k - $80k - permanent position with benefitscandidates may be required to submit to a criminal background check and a 10 panel drug screenrequirements associates degree or above preferred but not necessary carpentry/cabinet/exhibit background 2 years' experience with autocad 3dwe will retain all other resumes for any future job considerationsdoes not charge a fee for finding anyone a jobthis includes the detailed drawings, bill of materials, and floor plans that will drive the proposal to the client and ultimate profitability of the projectintegrity technical services is an equal opportunity employersalary range: $60k - $80k - permanent position with benefitsthis also includes drawing packets with show site floor plans to ensure proper execution at site level drive formal review process with sales and production to ensure an efficient project is delivered on-time and on budget create bill of materials that will ultimately be used by the shop and carpenters to work against oversee construction phase to ensure all aspects of project are effectively executed to meet initial estimate and profitability guidelines communicate directly with clients on job related needs or critical information flow perform post show analysis on project that will drive profitability analysis, correct of errors, etcan exhibit & display company is seeking to hire an project manager for various trade show exhibits and other various projectsdue to the large amount of resumes we expect to receive only the most qualified candidates will be contactedintegrity technical services, inccom (to view all of our open positions please visit our website) integrity technical services, incthe project manager is the key point person that manages a project from start to finish, while managing communication to all key point people engaged with the projectsuccessfully manage the estimating process of projects to ensure profitability objectives are met, while securing the project with the client write comprehensive quotes and proposals produce preliminary floor plans and layouts for sales to review and finalize floor plans, electrical drawings, signage drawings, etcthe project manager is responsible for successfully managing the quotation of jobs that will be presented to clients by the account executive
-

We also provide a full package of building permit application drawingswe provide extensive building permit drawings for residential, commercial, and industrial buildingsservices that we provide:- - building drawings - building permit designs - mechanical drawings - electrical drawings - fire protection systems (sprinkler systems & hydraulic calculations) - engineering reports - plumbing & drainage - lighting design - photometric and services design - power and systems design - security and cctv systems - construction supervision - smart building solutions - structured cabling and it services our team is capable of residential building design, and commercial building designsvisit our website wwwca to know more about usdo you require building permit designs for your property? we’re a professional electromechanical company specialized in building designwe can get your permits faster and we’re here to ensure that your construction plan is compliant with the local lawstypes of permits we can help you with: - building permit - hvac permit - plumbing permit contact our experts by texting or calling us at + so that we can talk about your specific requirements!apart from all this, our company has expertise in mechanical designs for hvac, plumbing, and fire protectionour team of professional engineers has years of expertise in building design in canada, and we can help you in all your projects! call us at + to get a free consultation for your project and for special discountswe have expertise in all sorts of building design, including restaurant design, industrial and growop design, store design, etcwe’re certified by the government of canada in ontario, alberta, and british columbia - so you know that you’re in the right place! we offer designs for electrical power, lighting, and photometric study among many othersno matter what your requirements are - we can help you achieve exceptional and functional designs that suit your needs

