Main level
List main level
-
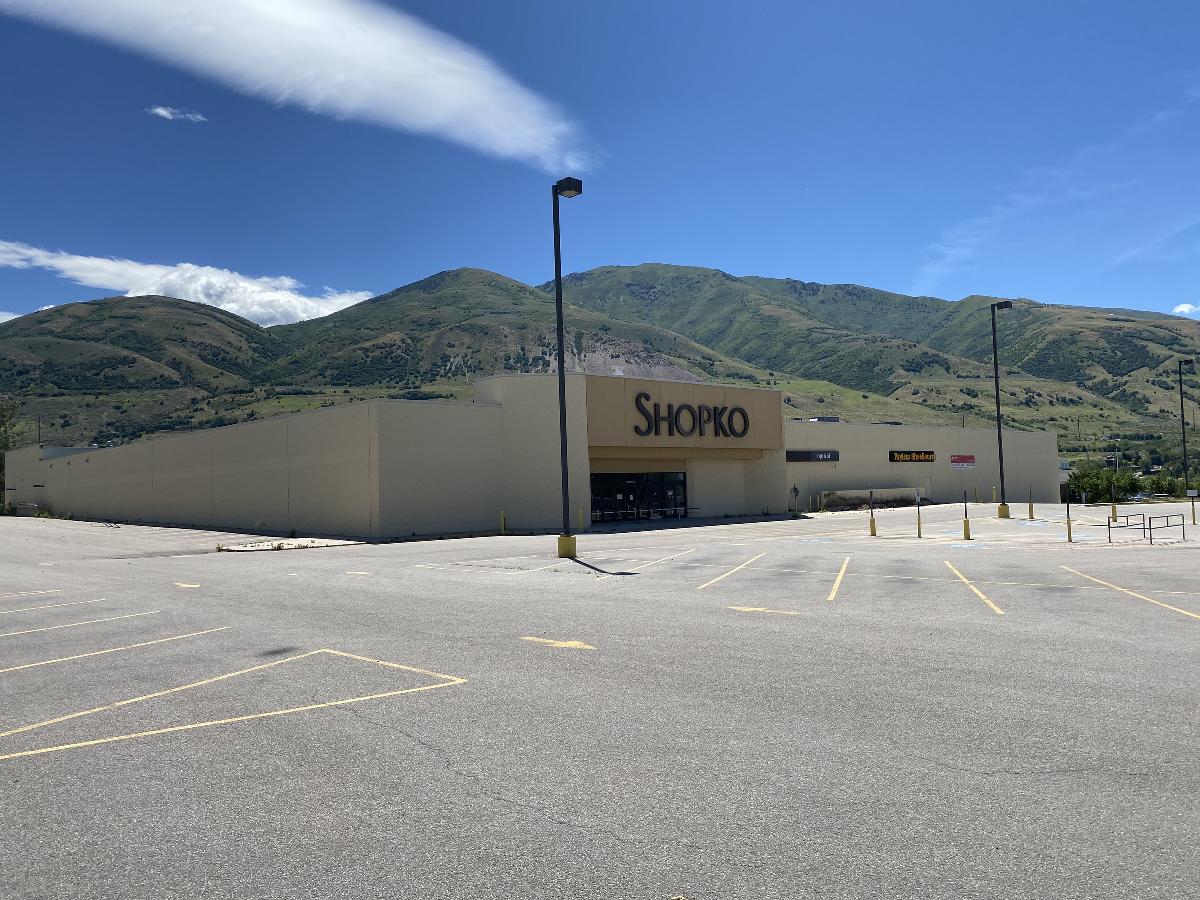
Sf retail/warehouse main level: sf second level: sf - site size: 783 acres - ample shop & storage space - main level ceiling height: 20’ - (2) dock high bay doors - ample yard & loading space - abundant parking: sf - column spacing: 36’ x 40’ - potential use: retail/shopping, office, auto sales - highly visible along busy main street - easy access to hwy and i-15 purchase price: $ down payment: 10% interest rate: 5% payment: $ lease rate: $0main street, brigham city, utah for more information on this property, please contact crystal johnson and west haradin at or by email at and crystal and west are licensed real estate agents in the state of utah and are affiliated with crc nationwide real estate brokerage28/sf nnn 747 s
$ 4950000
-
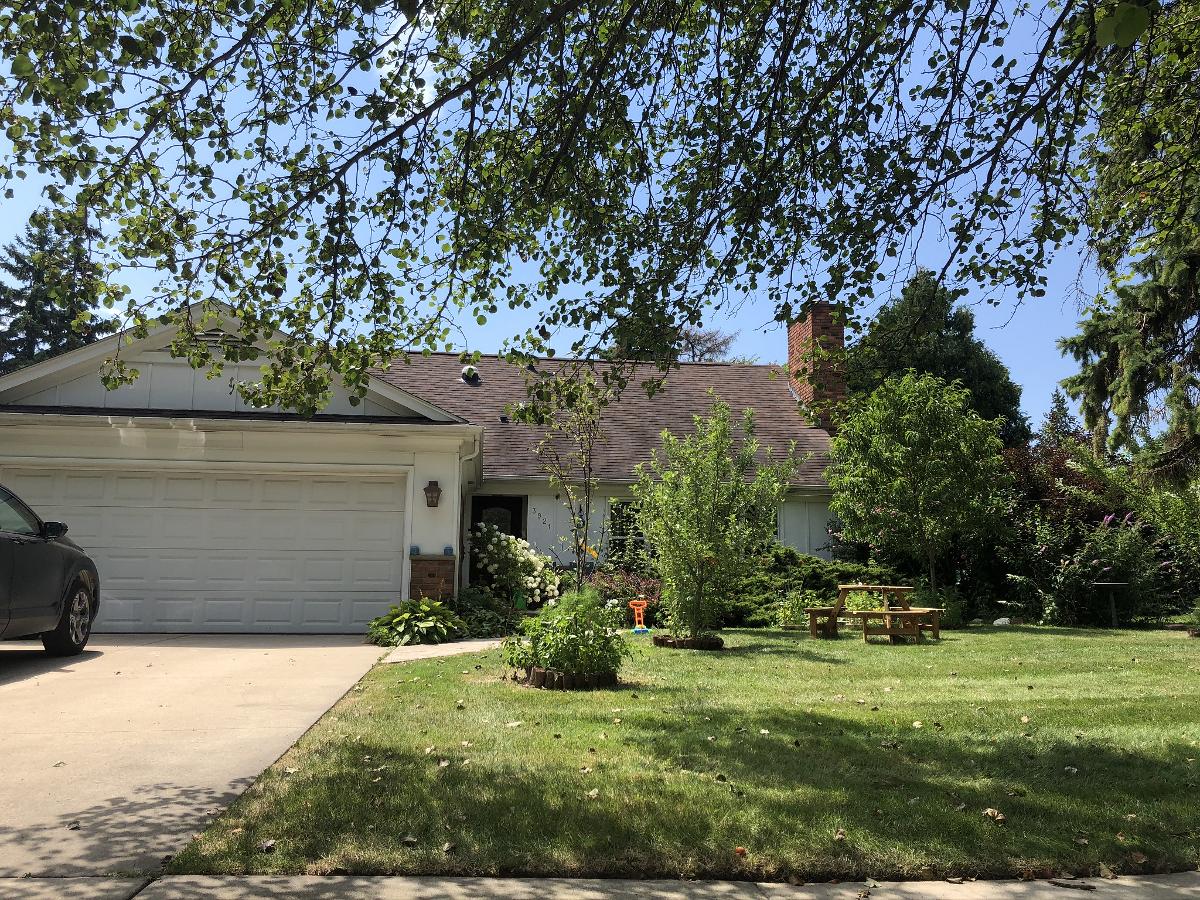
2 bedrooms on upper level3 full baths on each levelmaster bedroom on main level, along with a guest bedroomhighlights - master bed + bath on main level additional master bed + bath on upper level one guest bed on main, one guest bed on upper high-end appliances full basement with laundry room, bathroom with walk-in shower, furnace room, storage room, hidden wine cellar, carpeted family area with high ceiling walk-in attic with potential for expansion beautiful front lawn two decks in the backyard coveted royal oak beverly hills neighborhood custom built and meticulously cared forpella windows throughout with lifetime guaranteedetails on mls, zillow, and so onbasement has potential for another bedroomwalk-in attic with potential for expansionneutral paint with accentsnew appliances, all new doorsbrick house with plastered walls, the house has great bones and has been built to last for centuriescornian countertops
$ 411600
-
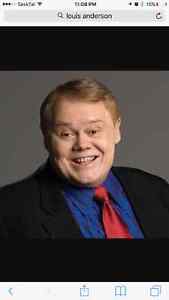
8 tickets available 2 tickets - main level table 3 row j 2 tickets - main level table 5 row j 4 tickets - main level table 7 row e
$ 50
-
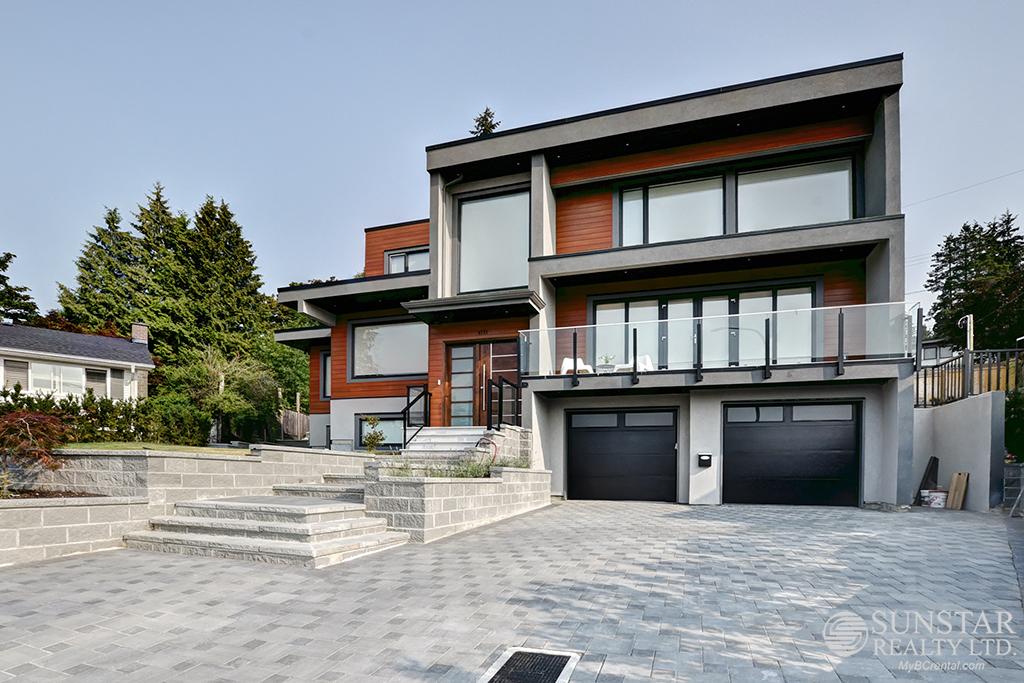
Up a half flight of stairs from the foyer is the huge main flooralso on the main floor is access to the backyard and a massive gourmet kitchenfeatures: main house suite of a huge 3 story modern home, newly built with high quality craftsmanshipfoyer opens to the stairs down to the large rec room and bathroom on the basement leveladdress: main - carson place, burnaby available: now - long term unfurnished bedrooms: 4 bathrooms: 6 finished area: sf levels: 3 fireplaces: 2; electric flooring: hardwood, tiles mixed outdoor: front and backyards parking: attached garage deposits: half a month security deposit lease term: minimum one year leasepets: sorry not this onepayments from all major credit cards and direct debit accepted (subject to transaction fees charged by rentmoola, and only applicable to fully managed properties)com/listings/carsonm/ ____________________________________________________________________________ property represented and posted by: sunstar realty ltdall measurements are approximate and all information presented herein obtained from sources believed to be reliable; user to verify and be aware that sunstar does not assume any responsibility and/or liability for the accuracy of suchfeaturing light colored wide plank wood flooring with dark flecks____________________________________________________________________________ for viewing appointments, please contact: weng lum at -- photo tour here http://www# kingsway vancouver, bcupstairs are multiple bedrooms and bathrooms, with south facing views and tons of natural lightmassive living room with fireplace, dining room, bathroom, and family room with automatic roller blinds throughout____________________________________________________________________________ location: this house is hidden in a secluded street in the south slope neighborhood of burnabyit takes 2 to 3 business days to process each completed applicationnot included: electricity, natural gas, telephone, cable, internetwe do not charge prospective tenants any handling fees, application fees or processing feescenter island, stainless steel appliances, beverage cooling fridge, and adjacent wok kitchenquiet and surrounded by tress, but also conveniently accessible to all the amenities in metrotown via car or a quick bus rideincluded items: fridge, stove, dishwasher, wine fridge, microwave, washer & dryerbasement suite is rented out separatelythis property is not offered on a first come first serve basis; all applications will be carefully screened before presentation to owners for selectionabsolutely no smoking please
$ 4350
-
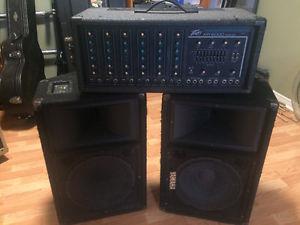
Pa: peavey xr600c - 210 watts @ 4 ohms and 300 watts @ 2 ohms xlr and 1/4" inputs for each channel individual controls for level, monitor, lows, highs and effects master 9-band graphic eq master controls for main level, effects and monitor master controls for main spring-type reverb, monitor reverb and aux outputs for main, monitor, effects in/out for graphic eq inputs for foot switch, auxspeaker#1: yamaha sm12iv - 8ohm, 300watt program, 600watt maximum - 2 x 1/4" inputs - can be used as monitor (wedge), or pole mount speaker#2: yamaha sm12iiieh - 8ohm, 200watt program, 400watt maximum - 2 x 1/4" inputs - can be used as monitor (wedge), or pole mountall works as it shouldgreat system for practice space, or for monitor system in conjunction with full pamay be a little aged - call it vintagepowered, 6 channel pa, 2 x 12" speakers (monitor style & pole mountable), and speaker cables
$ 500
-
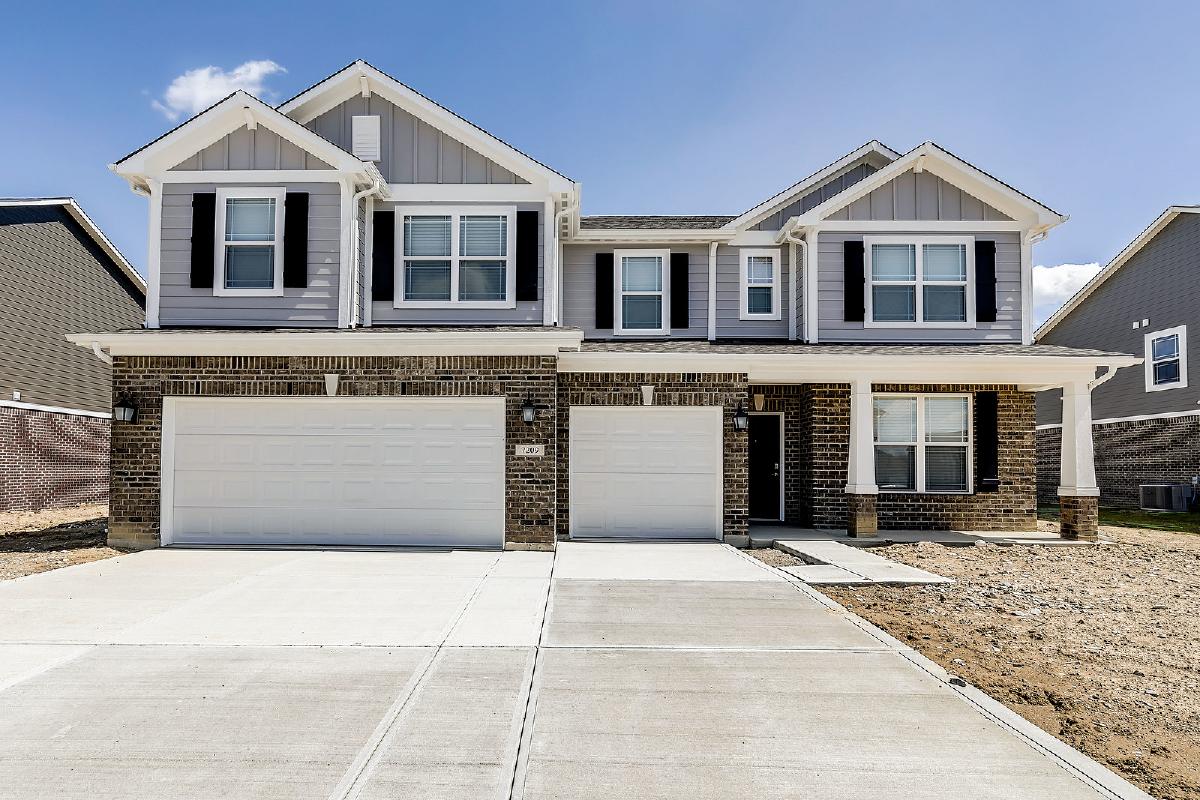
Laminate flooring throughout main levelmain level guest br with walk-in closet and separate full bath just across the halllarge master bedroom on upper level with his & hers walk-in closets & master bath with separate vanities, nice tile walk-in shower, & linen closetnice kitchen with white staggered cabinets, center island w/ breakfast bar, stainless steel appliances, pantry, & storage closetdon't miss out!upstairs laundry room with brand new washer & dryerlarge, partially screened-in patio & backs up to franklin tracebeautiful new 5 br/3 bath 2-story in franklin township now available! home is located in birchwood park and features 3-car garage that is finished & insulatedspacious loft with laminate flooring & ceiling fan
$ 380000
-
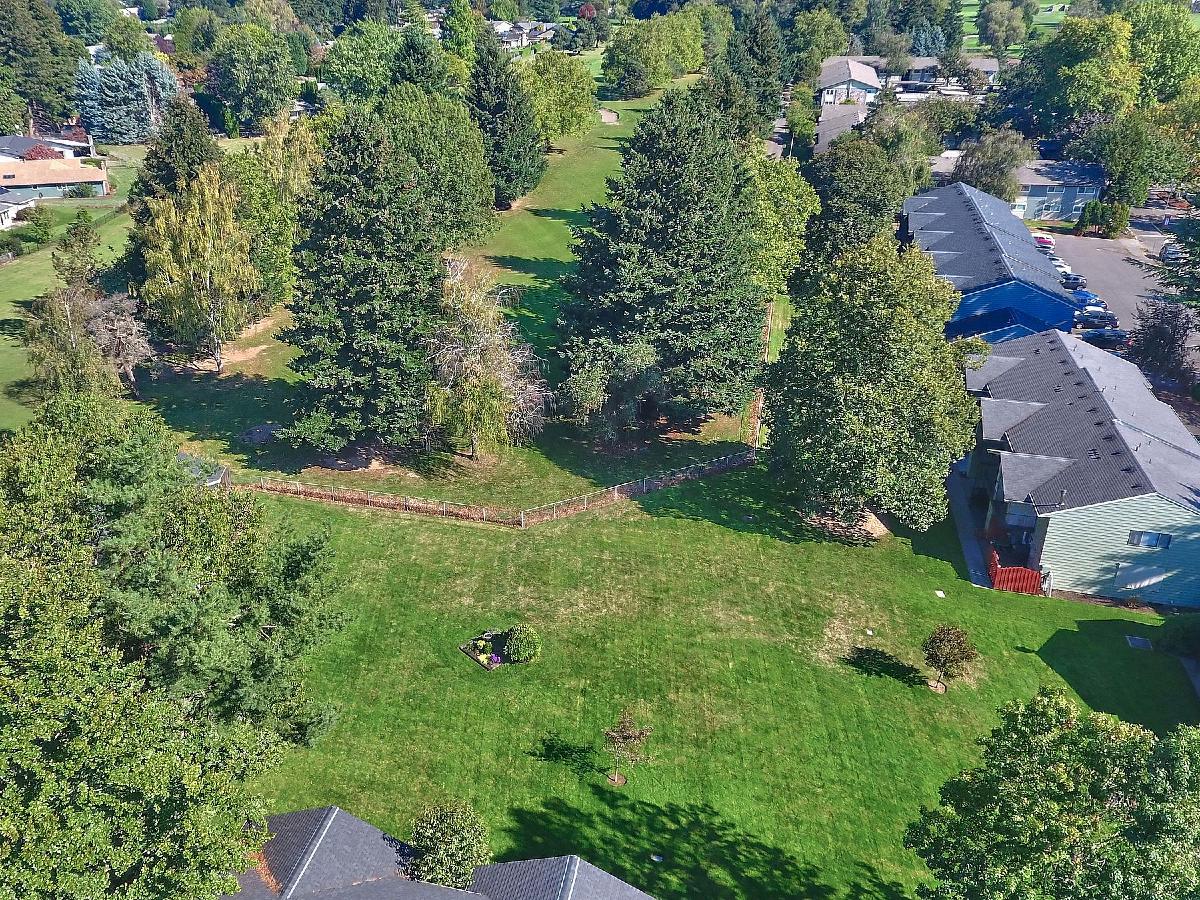
Interior features: new () stainless steel appliances in kitchen - induction range, dishwasher, microwave new stainless steel refrigerator - plumbed iced & water solid wood cabinetry in kitchen and bathroom newer interior paint dedicated laundry upstairs, washer, dryer included master bedroom with new balcony decking (12 x 7) & walk in closet linen closet & coat closet storage under stairs ceiling fans in bedrooms and dining room updates include wood laminate flooring on main level community features: hoa`s $365/ month includes; water, sewer trash, grounds maintenance, pool, exterior maintenance golf course and greenery views covered patio on main level with storage area covered balcony on upper level updated, move in ready townhome style condo with golf course views right out your windows patio and balcony areaenjoy the community of amenities of golf at your back door, common, open space and proximity to i-84, outlet malls, mt hood community college, transit, retail and restaurantsfha approved complexnew stainless steel appliances, dedicated laundry room upstairs, master bedroom w/walk in closet, covered balcony w/ new deckingprice: $ beds: 2 baths: 2 sqft: must come inside to appreciate the setting
$ 207500
-
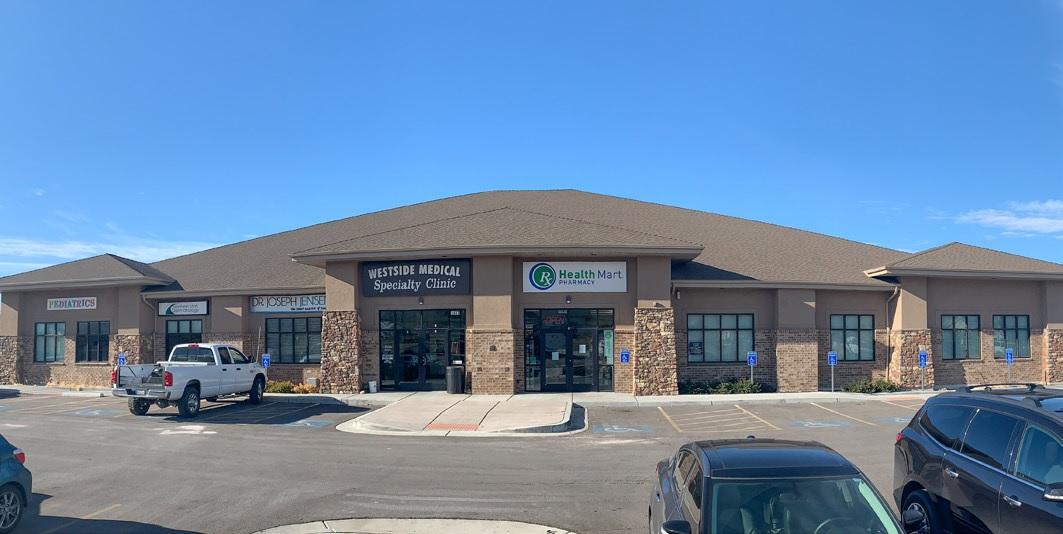
Suite a: rsf main level office lease rate: $/sf full service - suite c: rsf main level office lease rate: $/sf full service - lower level: rsf office space rsf shell space rsf shell space lease rate: $7 matt and derek are licensed real estate agents in the state of utah and are affiliated with crc nationwide real estate brokerage00/sf nnn - tenant improvement allowance - large common break room - ada compliant - ample parking north west, clinton, utah for more information on this property, please contact matt mangum and derek klopfer at or by email at and
$ 723
-
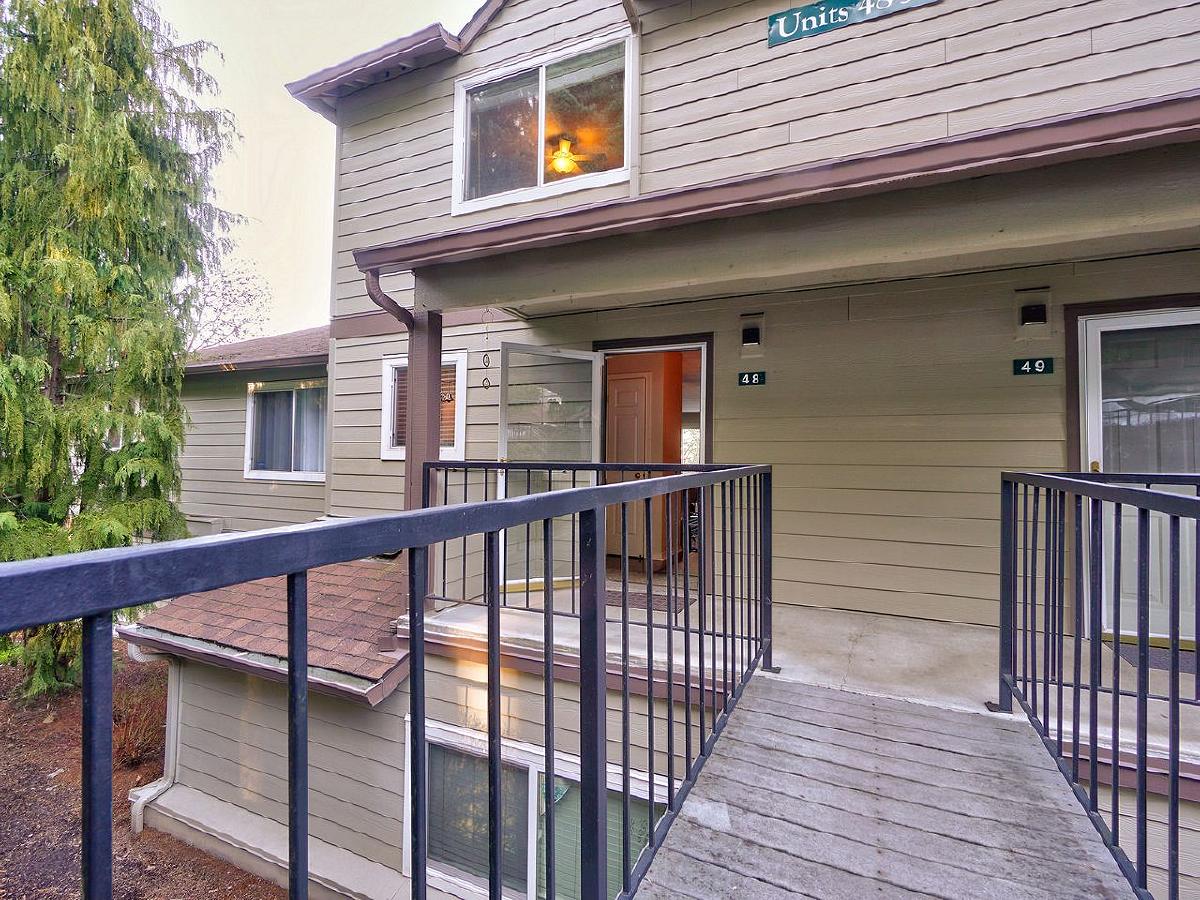
Located at the back of the deerpoint park condominium community, this townhome style condominium sits up high so you peer over rooftops and soak in tranquil mountain, territorial views from the main level and the master bedroom1 bathrooms square feet offered at $ interior features: stainless steel refrigerator full height tile backsplash in kitchen stainless steel range stainless steel built-in microwave garbage disposal eating bar dining room wood burning fireplace master bedroom and second bedroom features walk in closet storage under stairs window coverings washer and dryer included rich in color wood laminate flooring on main level double pane windows ceiling fans in both bedrooms exterior features: front porch balcony off spacious living room fiber cement siding deeded carport and detached extra deep garage additional unassigned parking available schools and great schools ratings: bolton primary school 9/10 rosemont ridge middle school 7/10 west linn high school(cats and dogs allowed with board approval) 2 bedrooms 1monthly dues ($/ month) cover exterior maintenance, pool, hot tub, exercise room, grounds, water & sewer, garbage, hd basic cable, high-speed internet, meeting room and recreational facility with recent new siding, new exterior paint, gutters and handrailsprimary occupancy or investment potentialbus transportation is available through trimet from hwy 43 (willamette drive) nearby conveniences include starbucks, restaurants, mary s young park with dog play area and walking trails, retail & grocery stores
$ 224900
-
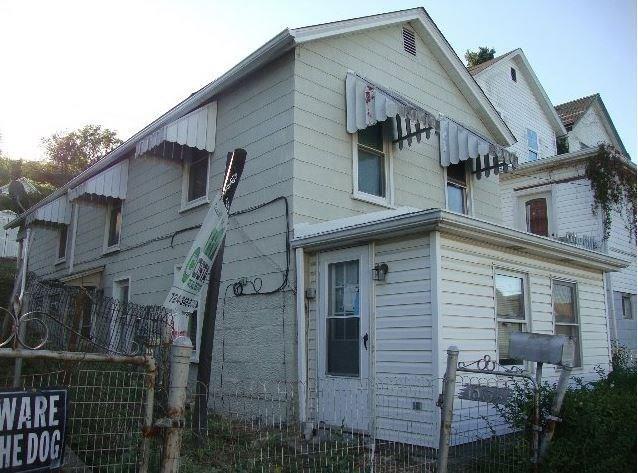
For sale: $ residential rental property: address: lower meadow ave charleroi pa level house upstairs and main level: good size bedrooms and kitchen/ bathroom / livingroom whole house great for a good family size: 4 bedroom 1 bath: good size bedrooms: 3 bedroom 1 bath upstairs / and backyard porch / good size backyard: main -level: full kitchen area/ living room / small bedroom/ front door: remodel bathroom/ new rugs / and bedroom doors: a few updates done to the home: low school and property taxes under $ for the year: walkable: / gas stations / and convenience store / deli's / small supermarket: sq foot not sure: lot of space/ spaces room: great deal: $ sale: 4 bedroom 1 bath lower meadow ave charleroi pa : great deal offer: call frank: schedule an appointment: and details: under a realtor: frank #(: or call owner: mike: (
$ 85000
-
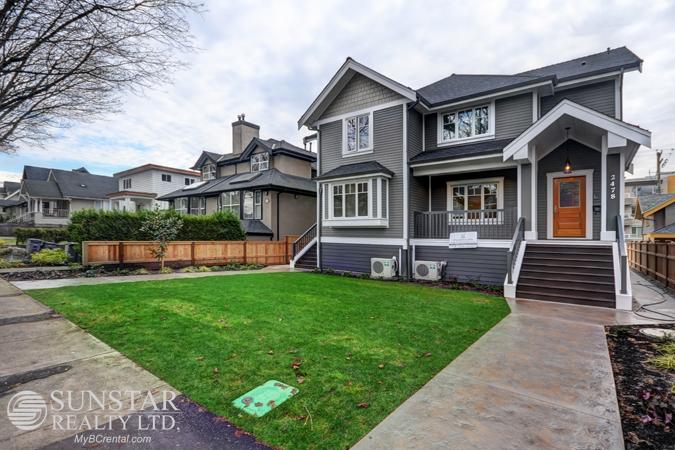
4 pcs main bathroom in the middle is equally luxuriously appointedthrough the foyer you enter the open main floor where the family room, living room and dining room flows through to the $ kitchen at the backin kits you will find all of the most sought-after extracurricular programs and activities for your children in western canadabasement is the open rec room with summer kitchen, laundry area, the 3rd bathroom, a massive crawl space for storage and access to the huge paved back patio8th and larch street, this home is nestled in a quiet serene pocket within the trendiest, most vibrant hub of vancouver westsidepets: sorry not this oneincluded items: fridge, gas range, wine cooler, steam oven, dishwasher, washer & dryer; air conditioning on the 2nd floor; lawn maintenancefrom the kitchen you can access a covered deck and also a separate rear exit to the sidewalk5 bath home features: white oak engineered wide-plank wood floors on main; high ceilings throughout; select modern light fixtures; in-ground hot water radiant heating; and air conditioning on the 2nd flooryour immediate local shops within walking distance include thomas haas, white spot, dairy queen, sunshine diner, mrrent includes the use of one detached garage plus one open parking stallpayments from all major credit cards and direct debit accepted (subject to transaction fees charged by rentmoola, and only applicable to fully managed properties)this 3 levels, sf, 3 levels, 3 bedrooms, 3lease term: minimum one year leaseminutes drive to kitsilano beach, downtown vancouver and ubcend bedroom has a large walk-in closet and a long bay windowall measurements are approximate and all information presented herein obtained from sources believed to be reliable; user to verify and be aware that sunstar does not assume any responsibility and/or liability for the accuracy of such4th ave four blocks to the northred cafe, safeway, iki japanese, iga, london drugs, platform 7 coffee, mimi's burgers, the regal beagle, and several major banksjust one block walk to w# kingsway vancouver, bcthis property is not offered on a first come first serve basis; all applications will be carefully screened before presentation to owners for selectionappliance package includes marvel wine cooler, wolf steam oven, wolf 36" gas range, wolf hoodfan, subzero integrated fridge and a miele integrated dishwashercom/listings/w8th/ property represented and posted by: sunstar realty ltdfor viewing appointments, please contact: gary park at -- photo tours here http://www____________________________________________________________________________ location: red hot kitsilano neighbourhood at wup the wooden staircase to the top floor are the 3 bedrooms and 2 bathroomsit takes 2 to 3 business days to process each completed applicationdining has a lovely chandelier5 finished area: sf levels: 2 fireplaces: 1; natural gas flooring: engineered wood, tiles mixed outdoor: front porch, back deck, paved back patio, front yard parking: 1 detached garage + 1 open stall deposits: half a month security depositmaster suite has a big closet and a 4 pcs ensuite featuring a huge walk-in frameless shower with hand-held and rain showerliving room comes with a elegant extra long white marble gas fireplace and built-in cabinets on both sidesnot included: electricity, natural gas, telephone, cable, internetwe do not charge prospective tenants any handling fees, application fees or processing feesa lot more shopping and dining available along wfeatures: this custom-built, alexandre ravkov designed, luxurious and modern 1/2 duplex sits on the west side of a north facing lot with a southern exposed backyardchildren attend gordon elementary (4 blocks) and kitsilano secondary (2 blocks)no expenses has been spared in craftsmanship and material selection for this charming homea large grassy front lawn takes you to the long covered front porch8th avenue, vancouver available: august - long term unfurnished bedrooms: 3 bathrooms: 3open kitchen is equipped with country style cabinets on three sides with an extra side pantry plus a center islandabsolutely no smoking please
$ 5400
-
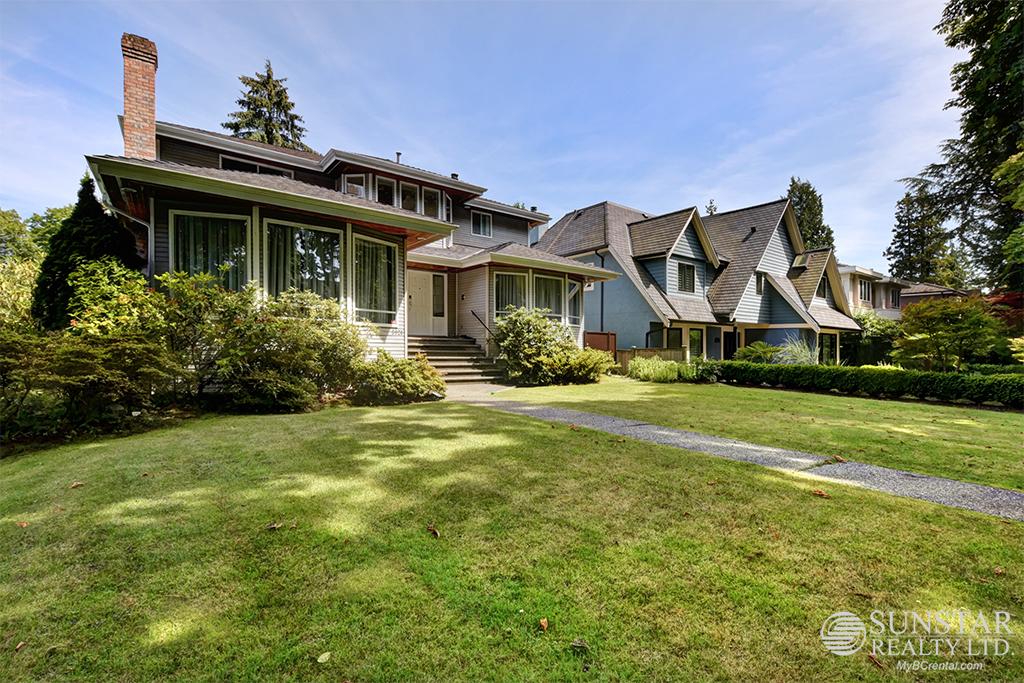
main floor also features an office, bathroom and washer dryerfeatures: the main and top floor of a large family home in kerrisdaleupstairs are four bedrooms, master has ensuite bathroom, walk in closet and balconyaddress: trafalgar st, vancouver available: now - long term unfurnished bedrooms: 4 bathrooms: 4 finished area: sf lot size: sf flooring: hardwood, tiles mixed outdoor: front and backyards, deck and balconies parking: 2 car garage + 4 car driveway fireplace: 1 deposits: half a month security depositpets: sorry not this one____________________________________________________________________________ location: kerrisdale neighborhood on trafalgar st two blocks south of wpayments from all major credit cards and direct debit accepted (subject to transaction fees charged by rentmoola, and only applicable to fully managed properties)lease term: minimum one year leasenot included: cable, phone, wi-fi, utilities (tenant pays 65%)minutes walk to kerrisdale village for a galore of businesses and restaurants for all your dining, shopping and entertainment needsall measurements are approximate and all information presented herein obtained from sources believed to be reliable; user to verify and be aware that sunstar does not assume any responsibility and/or liability for the accuracy of suchfor viewing appointments, please contact: weng lum at -- property represented and posted by: sunstar realty ltdminimum one year lease, no pets and no smoking please2 blocks walk to elm park, and just 5 blocks to kerrisdale centennial park, kerrisdale park and kerrisdale community centre# kingsway vancouver, bcthis property is not offered on a first come first serve basis; all applications will be carefully screened before presentation to owners for selectionit takes 2 to 3 business days to process each completed application5 minutes drive to oakridge shopping centre and 15 minutes to ubcwe do not charge prospective tenants any handling fees, application fees or processing feesincluded items: one gas top and one glass top stove, oven, washer and dryer, fridge, dishwasher, microwavesurrounded by some of the best schools in vancouver, children attend kerrisdale elementary and point grey secondaryhuge front and back yards, back deck and a large tiled front entrance foyer with extra high ceilings and chandelierspacious living room with fireplace, formal dining room, massive kitchen with center island, dark wood cabinets, and breakfast area with adjacent family roomcrofton house school is only 4 blocks to the westabsolutely no smoking please
$ 4480
-
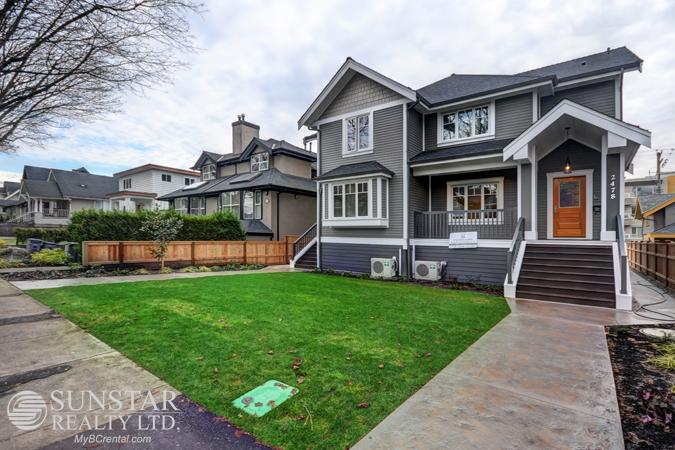
4 pcs main bathroom in the middle is equally luxuriously appointedthrough the foyer you enter the open main floor where the family room, living room and dining room flows through to the $ kitchen at the backin kits you will find all of the most sought-after extracurricular programs and activities for your children in western canadabasement is the open rec room with summer kitchen, laundry area, the 3rd bathroom, a massive crawl space for storage and access to the huge paved back patiodo not use the bathrooms or kitchen inside the property8th and larch street, this home is nestled in a quiet serene pocket within the trendiest, most vibrant hub of vancouver westsidepets: sorry not this oneincluded items: fridge, gas range, wine cooler, steam oven, dishwasher, washer & dryer; air conditioning on the 2nd floor; lawn maintenancefrom the kitchen you can access a covered deck and also a separate rear exit to the sidewalkfor viewing appointments, please contact: tim tsai at property represented and posted by: sunstar realty ltd5 bath home features: white oak engineered wide-plank wood floors on main; high ceilings throughout; select modern light fixtures; in-ground hot water radiant heating; and air conditioning on the 2nd floorwearing face masks is not mandatory but recommended when necessaryrent includes the use of one detached garage plus one open parking stallpayments from all major credit cards and direct debit accepted (subject to transaction fees charged by rentmoola, and only applicable to fully managed properties)this 3 levels, sf, 3 levels, 3 bedrooms, 3lease term: minimum one year leaseminutes drive to kitsilano beach, downtown vancouver and ubcend bedroom has a large walk-in closet and a long bay windowall measurements are approximate and all information presented herein obtained from sources believed to be reliable; user to verify and be aware that sunstar does not assume any responsibility and/or liability for the accuracy of such4th ave four blocks to the northif you are sick, you must self-isolate, stay home, and not go out to view propertiesjust one block walk to wcovid-19 advisory: to help stop the spread of covid-19, to help yourself, our staff and the occupants of the property, please follow these special procedures: - practice physical distancing when possible# kingsway vancouver, bcappliance package includes marvel wine cooler, wolf steam oven, wolf 36" gas range, wolf hoodfan, subzero integrated fridge and a miele integrated dishwasher____________________________________________________________________________ location: red hot kitsilano neighbourhood at wup the wooden staircase to the top floor are the 3 bedrooms and 2 bathroomsit takes 2 to 3 business days to process each completed applicationdining has a lovely chandelieryour immediate local shops within walking distance include thomas haas, white spot, uno gelato, dairy queen, sunshine diner, nat's new york pizzeria, ah long sushi, safeway, iki japanese, iga, london drugs, ramen densetsu, yagger's, tandoori fusion, purebread, platform 7 coffee, mimi's burgers, edible floursand, evelyn's cafe & bistro, and several major banks5 finished area: sf levels: 2 fireplaces: 1; natural gas flooring: engineered wood, tiles mixed outdoor: front porch, back deck, paved back patio, front yard parking: 1 detached garage + 1 open stall deposits: half a month security depositliving room comes with a elegant extra long white marble gas fireplace and built-in cabinets on both sidesmaster suite has a big closet and a 4 pcs ensuite featuring a huge walk-in frameless shower with hand-held and rain showernot included: electricity, natural gas, telephone, cable, internetwe do not charge prospective tenants any handling fees, application fees or processing feesa lot more shopping and dining available along wif you have been outside of canada within the past 14 days, you must self-isolate, stay home, and not go out to view properties8th avenue, vancouver available: september - long term unfurnished bedrooms: 3 bathrooms: 3features: this custom-built, alexandre ravkov designed, luxurious and modern 1/2 duplex sits on the west side of a north facing lot with a southern exposed backyardchildren attend gordon elementary (4 blocks) and kitsilano secondary (2 blocks)no expenses has been spared in craftsmanship and material selection for this charming homea large grassy front lawn takes you to the long covered front porchdo not touch anything inside and outside the propertythis property is not offered on a first come first serve basis; all applications will be carefully screened before presentation to owners for selectionopen kitchen is equipped with country style cabinets on three sides with an extra side pantry plus a center islandabsolutely no smoking please
$ 5600
-
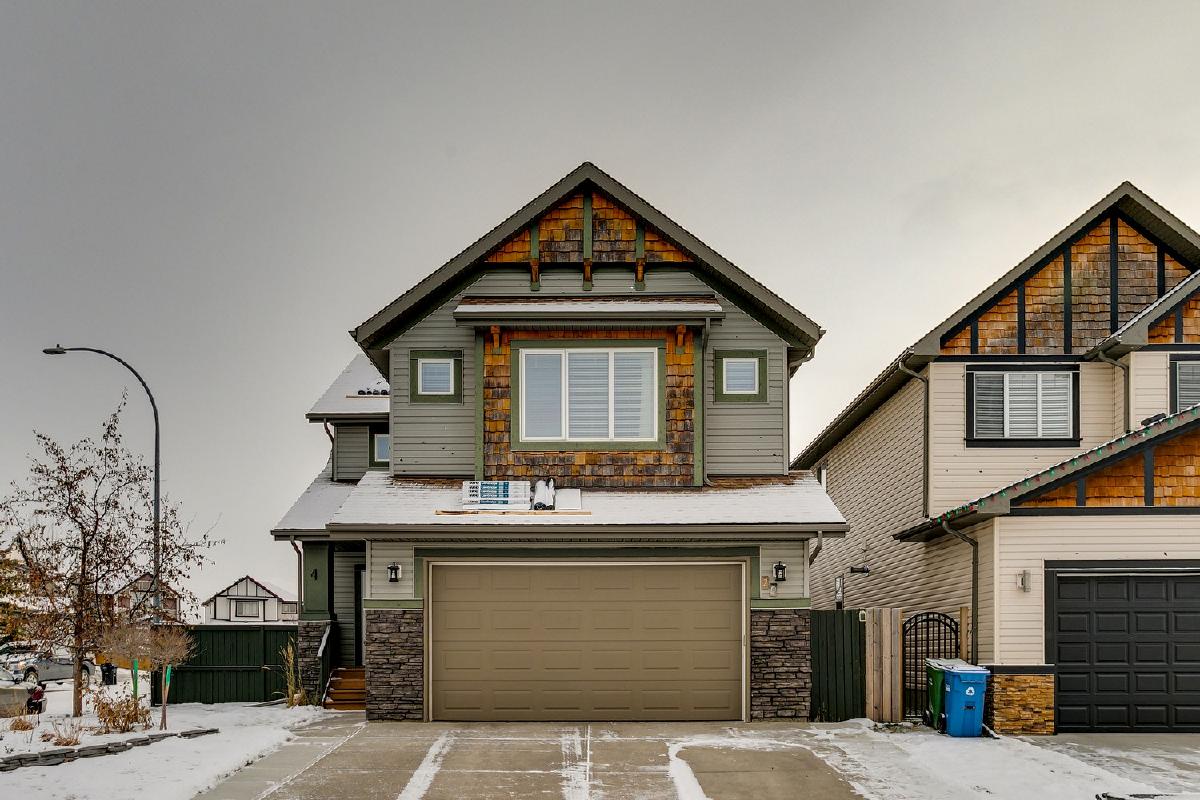
The main level also features a spacious family room with an abundance of natural light, dining area and half bathupstairs boasts 3 large bedrooms with good sized closets, two full bathrooms, a laundry room and a gallery bonus room overlooking the main living roomentering this home, you will be greeted by the contemporary colours and layout, beautiful high-end hardwood floors and feature wall gas fireplace with vaulted ceilingsthe ensuite has an oversized tub, separate stand-up shower and dual vanitycopperfield is close to all amenities, parks and pathways, multiple schools, public transit and has excellent access to stoneythe oversized corner lot has a south-facing back yard which makes it perfect for entertaining or for giving your children ample room to play outsidecalgaryluxuryrealestatethe kitchen has ceramic tile backsplash, granite countertops, excellent appliances and beautiful cabinetry, with a corner pantrythe master retreat is huge, featuring, vaulted ceilings, walk-in closet and 5pc ensuitewelcome to this one of a kind, exceptional and fully upgraded estate home that boasts over sqft of developed living spacein the winter you are able to store your vehicles or have a workshop in your oversized garagethe fully finished basement has 2 bedrooms, a 3 pc bath along with a spacious rec roomcom listing by re/max first real estate partners
$ 530000
-
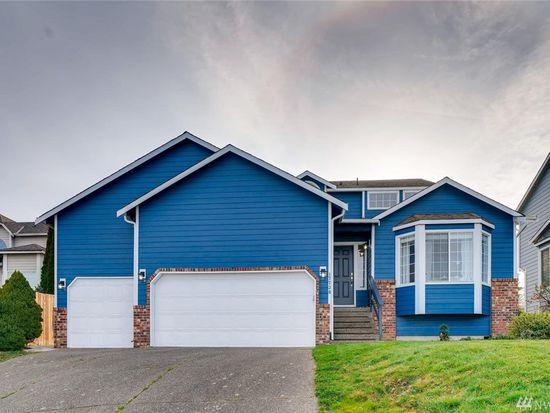
New bamboo floors,custom solid wood interior doors,trim & baseboards on entire main levelopen concept to family room w/ wood fp & access to expansive level yardgorgeous kitchen w/ custom cabinets & island, topped w/ quartz countersbeautifully updated home w/ vaulted ceilings, generous living & dining room spaces
$ 1150
-
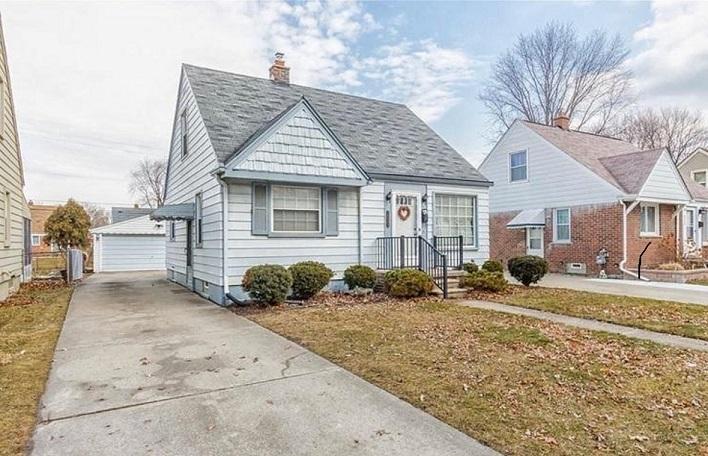
Popular layout with 2 bedrooms main level & large upper level master with computer areapretty kitchen, sharp finished basement & huge 2clean 3 bedroom vinyl sided bungalownote: updated bath, newer furnace & central air, updated electric, copper plumbing, thermal pane windows, roof in great shape rental facts and features date available: available now type:single family cooling:central heating:forced air pets:contact manager parking:1 space laundry:in unit interior details bedrooms and bathrooms bedrooms: 3 bathrooms: 1 full bathrooms: 0 3/4 bathrooms: 0 1/2 bathrooms: 0 1/4 bathrooms: 0 basement basement: partially finished heating heating features: forced air cooling cooling features: central appliances appliances included:dishwasher, dryer, garbage disposal, range / oven, refrigerator, washer other interior features total interior livable area: sqft fireplace: yes contact: () -
$ 530
-
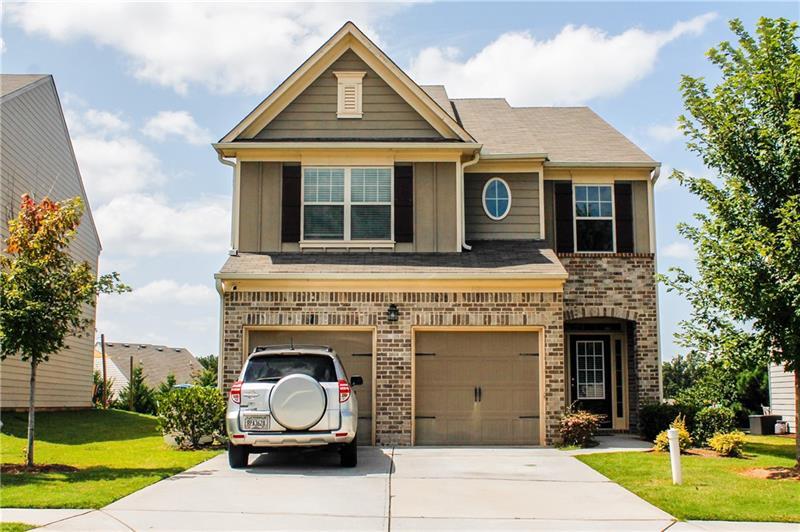
Guest br & full ba on main level great for in-law visitsyou won't believe this gem of a family home is new and available for a new family to enjoy! this open concept floorplan sits on a premium, level and lot in a beautiful swim & tennis communityspacious dining area off of a large kitchen w/upgraded ss appliances, granite & hardwood floors in kitchenall appliances will remainopen and bright, this home has a two-story entry that opens up into a spacious family/living roomfor more photos and information, please click herehome only 5 years old, and is in great condition--only touch-up paint needed
$ 375000
-

main level, table 11 row b seatsface value is $ each, asking $100 for all obo4 tickets for december 17 at 8pm
$ 100
-

Dryer is on main levellocated in city centerropar dryer for salecontact ashley at or texthave to replace washer so we're getting a new set
$ 75
-

2 tickets available for january 19th chad brownlee and guest show table 8, row 3 seat 3&6 main level $
$ 75
-

1 ticket available for: elton john with his band mar at pm save on foods memorial centre ticket is main level, section 112u, row n, seat 45
$ 160
-

Tickets x 2 $47 each lorrie morgan february 17 8 pm wednesday casino regina main level row f table 1 seats 3 & 4
$ 94
-

Seating: main level, right section, row 0, seats 4-3a pdf ticket file and confirmation will be sent to your email addressan evening with lyle lovett and john hiatt march at pm kelowna community theatre 2 tickets = $200delivery method: print at home
-
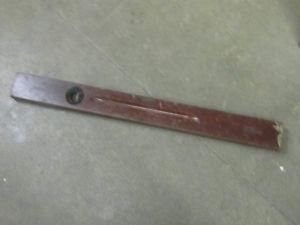
Antiques located at main street in west stworks fine and is 2 3/4" x 28" x 1 1/4" in sizecall ahead or email to put it on hold for youhope to see you soon !!open wednesday to sunday from 12-5pmselling quickly at $available at candle co
$ 15
-
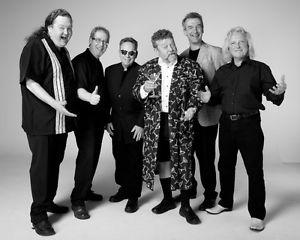
One ticket for doug and the slugs tonight on the main levelwill be a fun show
$ 25
-
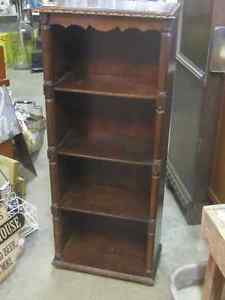
Antiques located at main street in west stcall ahead or email to put it on hold for youits " x 9 3/4" x 43" tall in sizehope to see you soon !!has very minor wear that should polish outopen wednesday to sunday from 12-5pmselling quickly at $available at candle co
$ 100
-
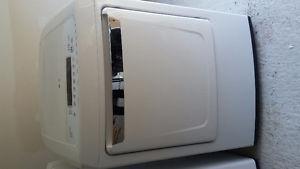
Renovating new house and decided to go with stackables on main levelso no longer in need of set
$ 650
-
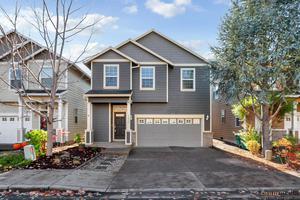
High ceilings throughout main level and all vaulted ceilings in bedrooms and loft5ba home on dead end street! blocks to cinetopia, big al's, and new seasons!! newer carpet and wood laminate floors, new stone tile counters, and beautiful backsplash! island kitchen with large pantry5 baths open houses: from 1:00mpm-3:00pm! fantastic progress ridge 3bd/2just listed *** sw kingfisher ln, beaverton, or sqft | 3 beds | 2loft light and bright!! super low maintenance yard with extra large patio! fantastic schools including new mountainside high school!
$ 400000
-
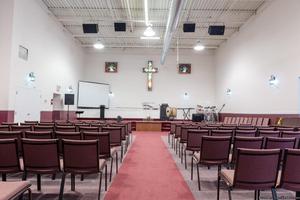
Starting at $/month -sunday evenings - main level -1 midweek in fellowship hall (mon, tues, or thurs) -available now contact addison for more info
$ 1250
-
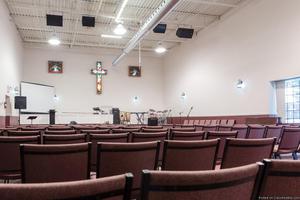
Starting at $/month -sunday afternoons - main level -1 midweek in fellowship hall (mon, tues, or thurs) -available now contact addison for more info
$ 1450
