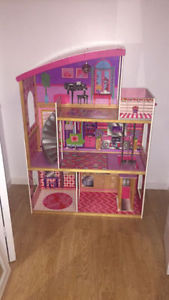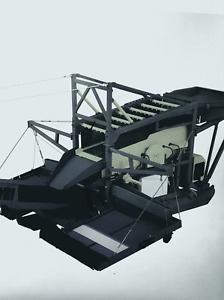Main house w yards deck
List main house w yards deck
-
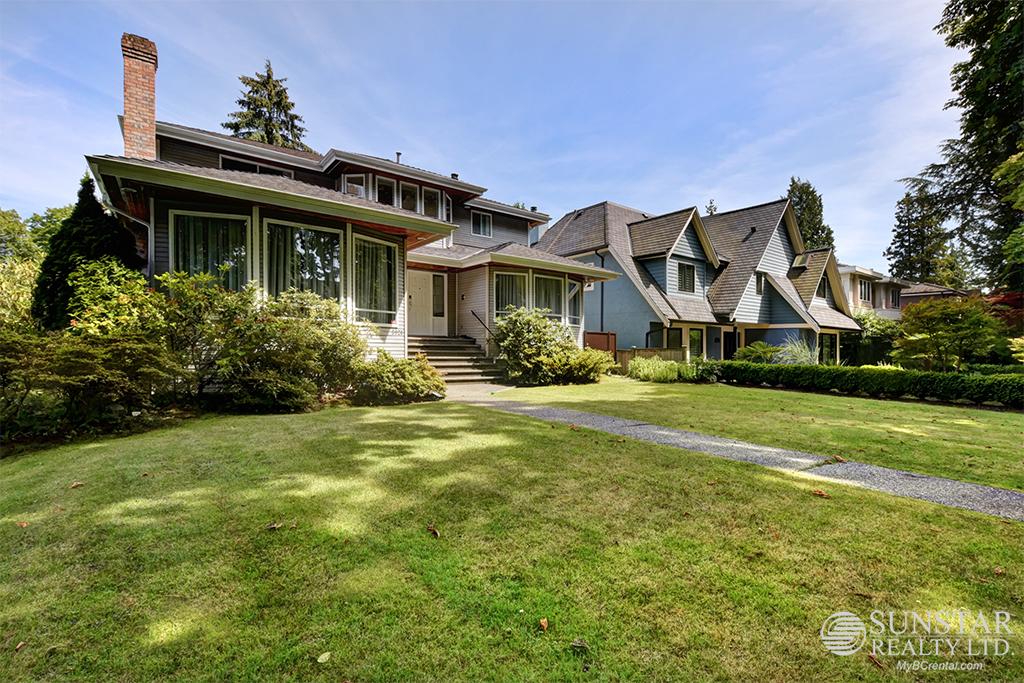
main floor also features an office, bathroom and washer dryercrofton house school is only 4 blocks to the westfeatures: the main and top floor of a large family home in kerrisdalehuge front and back yards, back deck and a large tiled front entrance foyer with extra high ceilings and chandelieraddress: trafalgar st, vancouver available: now - long term unfurnished bedrooms: 4 bathrooms: 4 finished area: sf lot size: sf flooring: hardwood, tiles mixed outdoor: front and backyards, deck and balconies parking: 2 car garage + 4 car driveway fireplace: 1 deposits: half a month security depositupstairs are four bedrooms, master has ensuite bathroom, walk in closet and balconypets: sorry not this one____________________________________________________________________________ location: kerrisdale neighborhood on trafalgar st two blocks south of wpayments from all major credit cards and direct debit accepted (subject to transaction fees charged by rentmoola, and only applicable to fully managed properties)lease term: minimum one year leasenot included: cable, phone, wi-fi, utilities (tenant pays 65%)minutes walk to kerrisdale village for a galore of businesses and restaurants for all your dining, shopping and entertainment needsall measurements are approximate and all information presented herein obtained from sources believed to be reliable; user to verify and be aware that sunstar does not assume any responsibility and/or liability for the accuracy of suchfor viewing appointments, please contact: weng lum at -- property represented and posted by: sunstar realty ltdminimum one year lease, no pets and no smoking please2 blocks walk to elm park, and just 5 blocks to kerrisdale centennial park, kerrisdale park and kerrisdale community centre# kingsway vancouver, bcthis property is not offered on a first come first serve basis; all applications will be carefully screened before presentation to owners for selectionit takes 2 to 3 business days to process each completed application5 minutes drive to oakridge shopping centre and 15 minutes to ubcwe do not charge prospective tenants any handling fees, application fees or processing feesincluded items: one gas top and one glass top stove, oven, washer and dryer, fridge, dishwasher, microwavesurrounded by some of the best schools in vancouver, children attend kerrisdale elementary and point grey secondaryspacious living room with fireplace, formal dining room, massive kitchen with center island, dark wood cabinets, and breakfast area with adjacent family roomabsolutely no smoking please
$ 4480
-
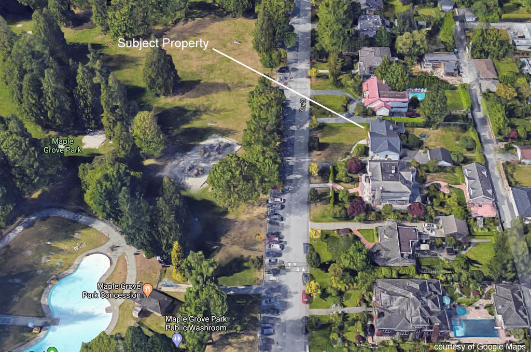
Sw marine house for rent - sunstar realty ltdfeatures: this sf, 4 bedrooms + den, 2 full bathrooms single family house sits of a huge 77 x 179 lot facing maple grove park____________________________________________________________________________ for viewing appointments, please contact: tim tsai at -- or photo tours here sw marine 4 bed + den 2 bath house w/ 3 fireplaces & yards, yew st, vancouver ____________________________________________________________________________ property represented and posted by: sunstar realty ltdaddress: yew street, vancouver available: may - long term unfurnished bedrooms: 4 + den bathrooms: 2 finished area: sf lot size: 77 x 179 levels: 2 fireplaces: 3; wood burning flooring: hardwood, carpets, tiles mixed outdoor: deck, huge yards parking: double detached garage deposits: half a month security deposit + fob deposits57th and east boulevardpark-like fenced backyard can accommodate lots of children's toys and gadgets, and different play areasthis home is old and will require some tlcpets: sorry not this one3 blocks away from marine drive golf club and mccleery golf coursenot included: natural gas, electricity, telephone, cable, internet____________________________________________________________________________ location: this lovely family home is located in exclusive spayments from all major credit cards and direct debit accepted (subject to transaction fees charged by rentmoola, and only applicable to fully managed properties)the landlord will paint both interior and exterior walls in the upcoming monthslease term: minimum one year leasechildren attend maple grove elementary and magee secondarywide open front yard greets you with a long driveway to one side, which takes you down to the double detached garage in the side yardall measurements are approximate and all information presented herein obtained from sources believed to be reliable; user to verify and be aware that sunstar does not assume any responsibility and/or liability for the accuracy of suchincluded items: landscaping, fridge, stove, dishwasher, washer, dryer3 blocks' walk to arbutus greenway, and 6 blocks' walk to choices markets and bean around the world coffees at w# kingsway vancouver, bcit takes 2 to 3 business days to process each completed applicationmarine neighbourhood north of marine drive and west of arbutus on tree-lined yew street directly across from maple grove park's children's playgroundone bus ride to ubc or to marine gateway in the other directionwe do not charge prospective tenants any handling fees, application fees or processing feesmajor shopping such as safeway, and lots of restaurants along granville street near wsome highlights include 3 wood-burning fireplaces, original hardwood floors with inlays, coved ceilings, interior french doors, stained wood panelling and stained wood beamsmove-in/out fees: as per strata bylawsthis property is not offered on a first come first serve basis; all applications will be carefully screened before presentation to owners for selectionabsolutely no smoking please
$ 3790
-
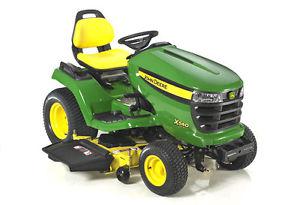
John deere x540 liquid cooled c/w 54" deck & power blower, and 47" snow blowerless than 2 years old, 103 hours, extra belts, all weights & chains, bagger, soft shell, hydraulic deck and snow blower any questions contact dennis
$ 10500
-
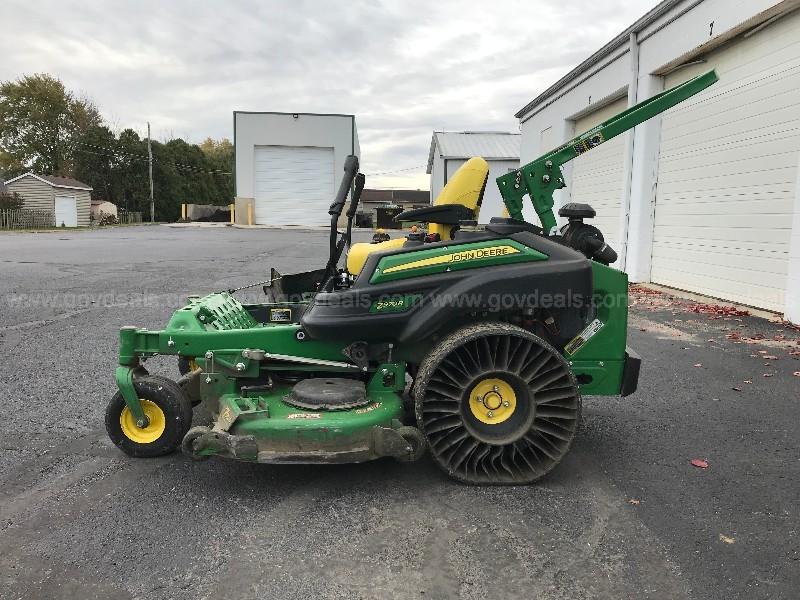
Com – your platform to bid on government auctions and buy government surplus**price reflects current high bid and is subject to change at any time during the ongoing auction**com and "search for" john deere z970r zero turn mower w/ 60" deck, mulch kit, striping kit and tweel tires purchased new march excellent condition govdealsonline auction for government surplus - auction ends - to view auction details go to www
$ 6000
-
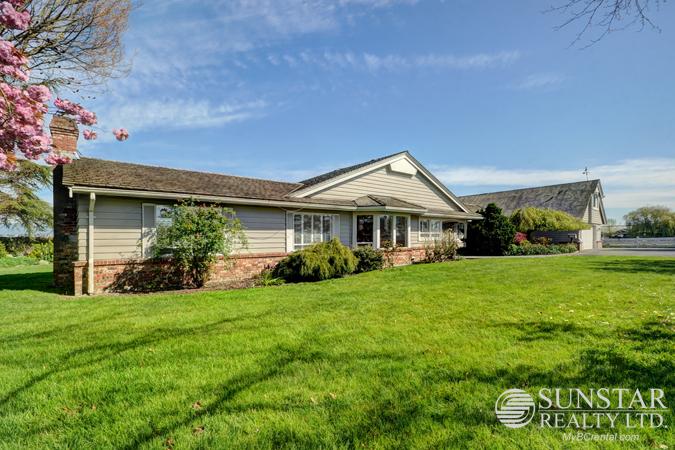
This property is fantastic for entertaining, with a massive covered outdoor patio with furniture and large landscaped yardsformal dining room off the kitchen, which has a breakfast bar and nice wood cabinetry, spacious living room with fireplace is also on the main floormost rooms in this house feature beautiful views of farmland stretching out across the horizon, city views in the distance, and great views of the north shore mountainsthis home features a great floor pan with 3 bedrooms on the main floor including a massive master bedroom with huge bathroom and walk in closet, a fireplace, and high ceilingspets: sorry not this one3 full bathrooms, 3 fireplaces, family room with wet bar and wood burning fireplacepayments from all major credit cards and direct debit accepted (subject to transaction fees charged by rentmoola, and only applicable to fully managed properties)lease term: minimum one year leaseliving room is spacious and partially furnished (tenant may keep any furnishings they want)6 road in richmondjust a few minute drive to the highway, knight street bridge, ikea, bridgeport road and the city centre of richmondincluded items: fridge, stove, microwave, dishwasher, and washer & dryerall measurements are approximate and all information presented herein obtained from sources believed to be reliable; user to verify and be aware that sunstar does not assume any responsibility and/or liability for the accuracy of such6 acres levels: 2 flooring: hardwood, carpets, tiles mixed outdoor: huge landscaped front and backyards, large patio parking: doubt attached garage, driveway deposits: half a month security depositaddress: cambie rd, richmond available: september - long term unfurnished bedrooms: 3 + office bathrooms: 3 finished area: sf lot size: 2# kingsway vancouver, bcthis property is not offered on a first come first serve basis; all applications will be carefully screened before presentation to owners for selectionit takes 2 to 3 business days to process each completed applicationfor viewing appointments, please contact: patrick leung at -- property represented and posted by: sunstar realty ltdnot included: electricity, natural gas, telephone, cable, internet____________________________________________________________________________ location: fantastic rural feeling location just off cambie and nothe top floor has a large bedroom with sloped ceilings and an officewe do not charge prospective tenants any handling fees, application fees or processing feesfeatures: charming and spacious with sf of living space, bright and open with lots of skylights throughoutfeels like you're living in the country, surround by farmland, but only 10 minutes from the city, this home is in a very unique locationfull sized laundry room included, no pets and no smoking, minimum one year lease requiredabsolutely no smoking please
$ 3980
-
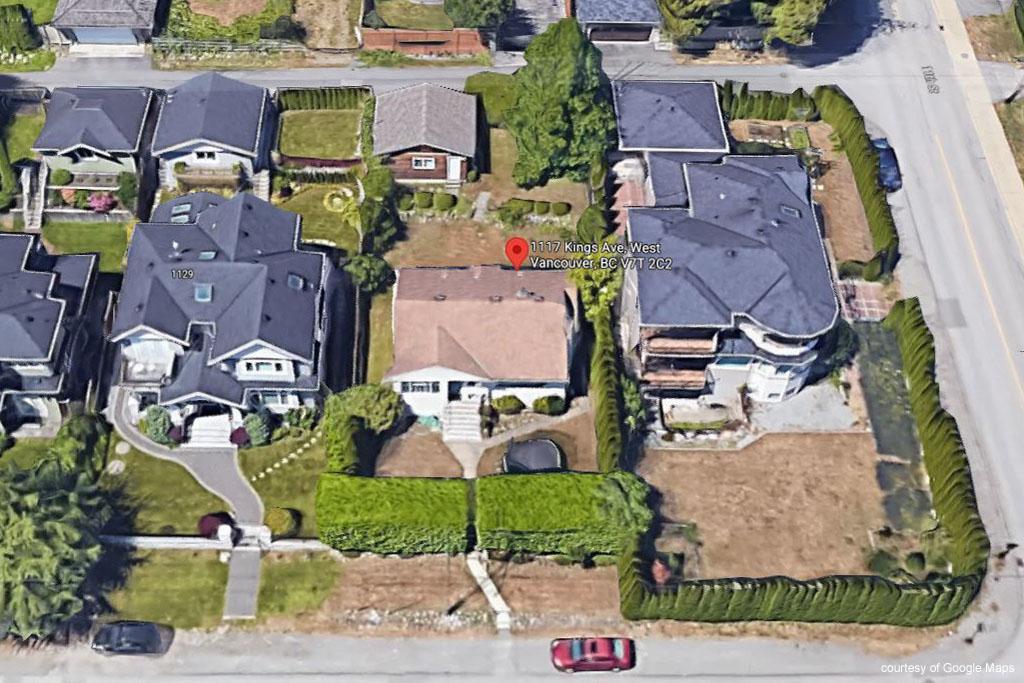
The main floor has a proper foyer____________________________________________________________________________ location: this house is located on kings avenue near 11th street in upper amblesidefeatures: this 2 levels, sf, 3 bedrooms, 2 bathrooms, single family house has fenced front yard and backyard, a double detached garage and mature tree hedges and shrubs all aroundaddress: kings avenue, west vancouver available: september (first showing on august ) - long term unfurnished bedrooms: 3 bathrooms: 2 finished area: sf levels: 2 fireplaces: 2 flooring: hardwood, carpets, tiles mixed outdoor: fenced yards parking: double detached garage + street parking deposits: half a month security depositdo not use the bathrooms or kitchen inside the propertypets: sorry not this onewearing face masks is not mandatory but recommended when necessarythe basement is the family room, media room, the 3rd bedroom, the laundry room, the 2nd bathroom and a storage areapayments from all major credit cards and direct debit accepted (subject to transaction fees charged by rentmoola, and only applicable to fully managed properties)lease term: minimum one year leaseincluded items: lawn care; fridge, stove, dishwasher, washer, dryernot included: water, electricity, gas, telephone, cable, internetambleside sports fields, ambleside artisan farmer's market and ambleside beach are just a few more minute's drive to the southat the back lane is a double detached garageall measurements are approximate and all information presented herein obtained from sources believed to be reliable; user to verify and be aware that sunstar does not assume any responsibility and/or liability for the accuracy of such4 minutes drive to park royal, where some of the best shopping, entertainment and dining experiences are offered, such as whole foods market, hudson's bay, saks off 5th, loblaws, london drugs, blaze pizza, the keg steakhouse, nando's, five guys, zubu ramen, the village taphouse and cactus club cafeif you are sick, you must self-isolate, stay home, and not go out to view propertiescom/listings/kings/ ____________________________________________________________________________ property represented and posted by: sunstar realty ltdcovid-19 advisory: to help stop the spread of covid-19, to help yourself, our staff and the occupants of the property, please follow these special procedures: - practice physical distancing when possible# kingsway vancouver, bc____________________________________________________________________________ for viewing appointments, please contact: kevin young at photo tours here https://wwwit takes 2 to 3 business days to process each completed applicationwe do not charge prospective tenants any handling fees, application fees or processing feesdown the hall are the master bedroom, 2nd bedroom and an updated bathroommany more local small shops are available along marine driveif you have been outside of canada within the past 14 days, you must self-isolate, stay home, and not go out to view propertiesminutes away from upper levels hwy and only one block away from ridgeview elementary schoolfreshly refinished original hardwood floors with inlay in the living room and the dining roomthe kitchen has new stainless steel fridge, stove, dishwasher and hoodfando not touch anything inside and outside the propertythis property is not offered on a first come first serve basis; all applications will be carefully screened before presentation to owners for selectionabsolutely no smoking please
$ 3800
-
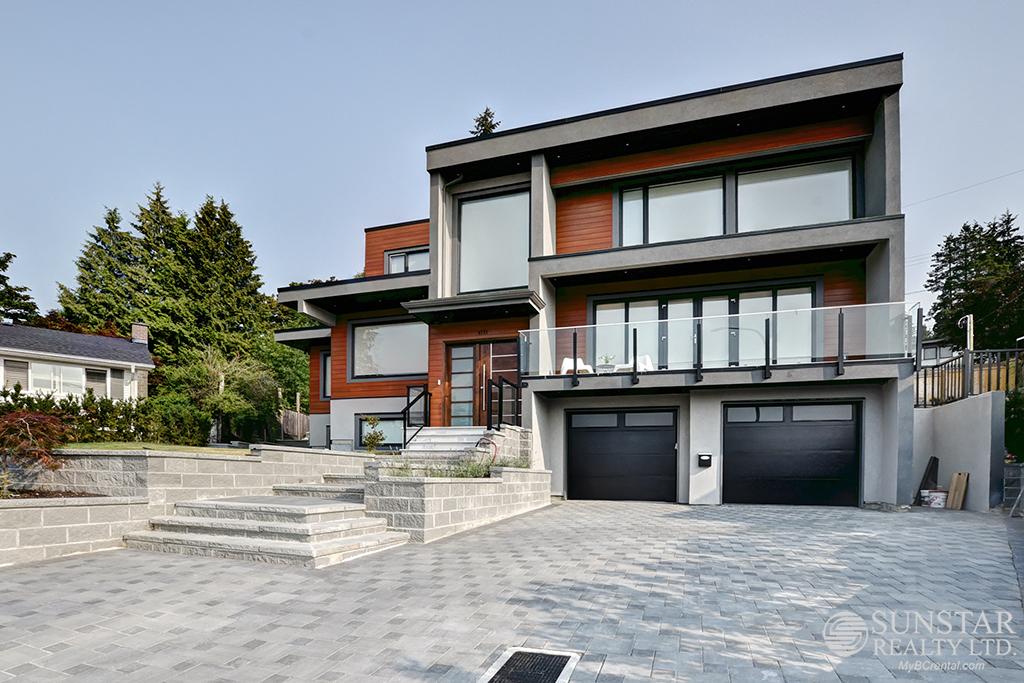
Features: main house suite of a huge 3 story modern home, newly built with high quality craftsmanshipup a half flight of stairs from the foyer is the huge main flooralso on the main floor is access to the backyard and a massive gourmet kitchen____________________________________________________________________________ location: this house is hidden in a secluded street in the south slope neighborhood of burnabyaddress: main - carson place, burnaby available: now - long term unfurnished bedrooms: 4 bathrooms: 6 finished area: sf levels: 3 fireplaces: 2; electric flooring: hardwood, tiles mixed outdoor: front and backyards parking: attached garage deposits: half a month security deposit lease term: minimum one year leasepets: sorry not this onepayments from all major credit cards and direct debit accepted (subject to transaction fees charged by rentmoola, and only applicable to fully managed properties)com/listings/carsonm/ ____________________________________________________________________________ property represented and posted by: sunstar realty ltdall measurements are approximate and all information presented herein obtained from sources believed to be reliable; user to verify and be aware that sunstar does not assume any responsibility and/or liability for the accuracy of suchfeaturing light colored wide plank wood flooring with dark flecks____________________________________________________________________________ for viewing appointments, please contact: weng lum at -- photo tour here http://www# kingsway vancouver, bcupstairs are multiple bedrooms and bathrooms, with south facing views and tons of natural lightmassive living room with fireplace, dining room, bathroom, and family room with automatic roller blinds throughoutit takes 2 to 3 business days to process each completed applicationnot included: electricity, natural gas, telephone, cable, internetwe do not charge prospective tenants any handling fees, application fees or processing feesfoyer opens to the stairs down to the large rec room and bathroom on the basement levelcenter island, stainless steel appliances, beverage cooling fridge, and adjacent wok kitchenquiet and surrounded by tress, but also conveniently accessible to all the amenities in metrotown via car or a quick bus rideincluded items: fridge, stove, dishwasher, wine fridge, microwave, washer & dryerbasement suite is rented out separatelythis property is not offered on a first come first serve basis; all applications will be carefully screened before presentation to owners for selectionabsolutely no smoking please
$ 4350
-
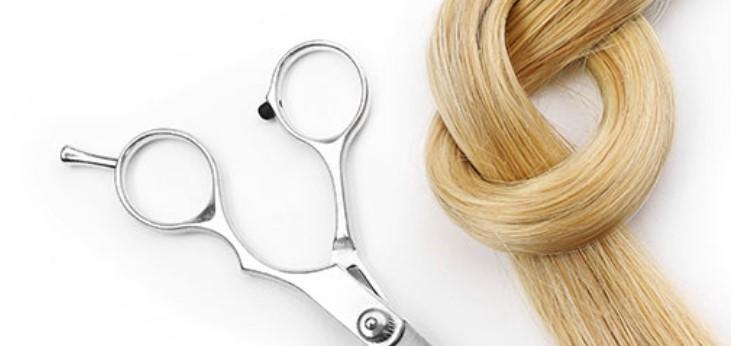
Makeup salon vancouver contact us:- sparkle beauty house wlooking for a beauty salon in vancouver bc? sparkle beauty house is a full-service makeup salon with a team of professional hairstylists and experts pender st vancouver british columbia v6b 6n9 canadawe thrive for customer satisfaction with our quality services & products
-

Makeup salon vancouver contact us:- sparkle beauty house wlooking for a beauty salon in vancouver bc? sparkle beauty house is a full-service makeup salon with a team of professional hairstylists and expertspender st vancouver british columbia v6b 6n9 canada -- we thrive for customer satisfaction with our quality services & products
-
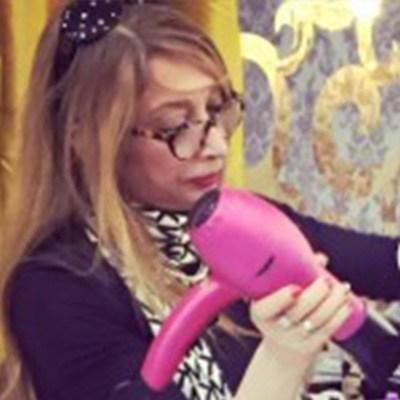
Beauty salon in vancouver contact us:- sparkle beauty house wlooking for a beauty salon in vancouver bc? sparkle beauty house is a full-service makeup salon with a team of professional hairstylists and expertswe thrive for customer satisfaction with our quality services & productspender st vancouver british columbia v6b 6n9 canada
-
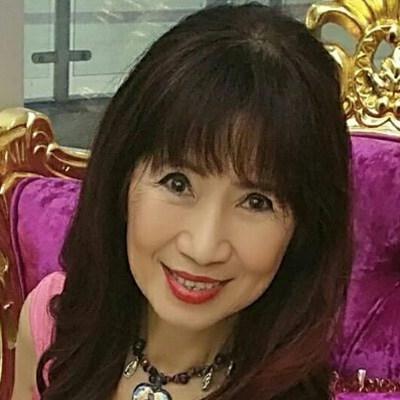
Makeup salon vancouver contact us:- sparkle beauty house wlooking for a beauty salon in vancouver bc? sparkle beauty house is a full-service makeup salon with a team of professional hairstylists and expertswe thrive for customer satisfaction with our quality services & productspender st vancouver british columbia v6b 6n9 canada
-

Folk art house with a variety of metal die cast pencil sharpenersa large collection in great condition31" tall and 20" wide
$ 55
-

Girls caring corners mrs goodbee interactive doll house w/ garden activity and stickersin addition caring corners daisy greenway interactive camper the set/ both for $30 or make offer!
$ 30
-
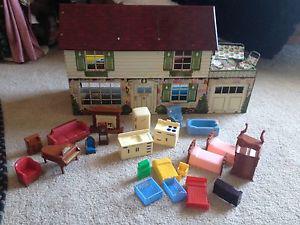
Complete house with furniture and cool metal lawn furniture(see pic above garage)$50 for everything
$ 50
-
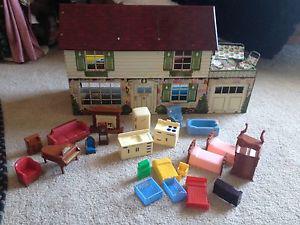
Complete house with furniture and cool metal lawn furniture(see pic above garage)$45 for everything
$ 45
-
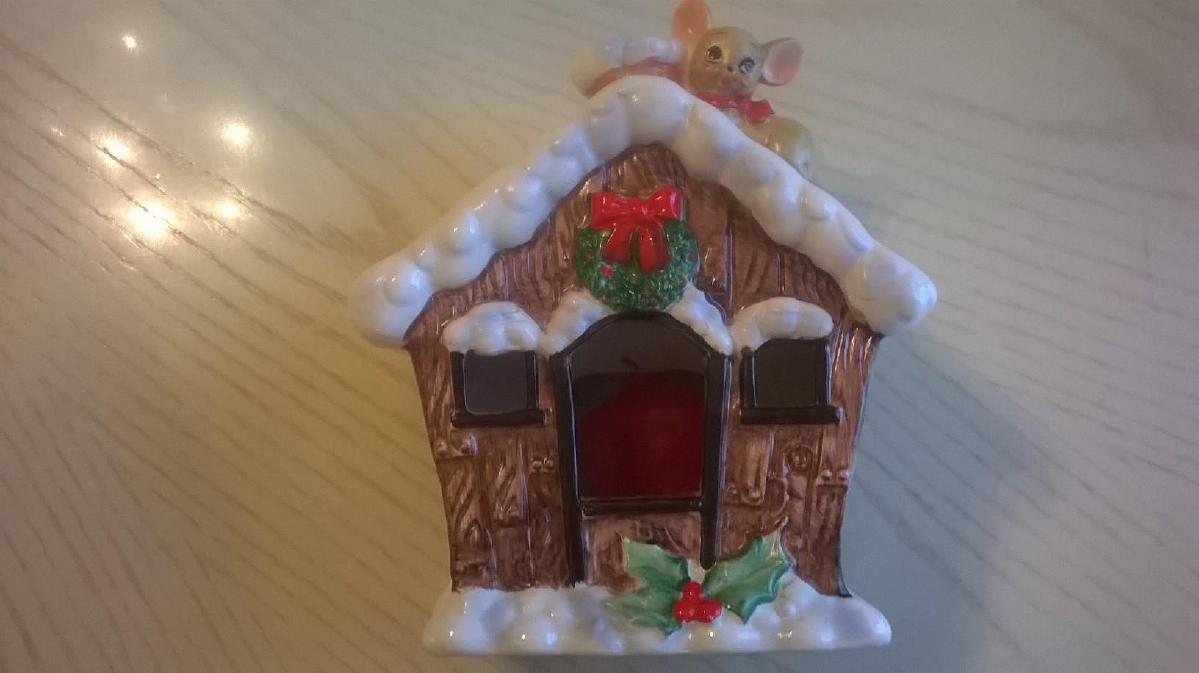
Collectible vintage christmas holiday house with mouse candle holder
$ 10
-
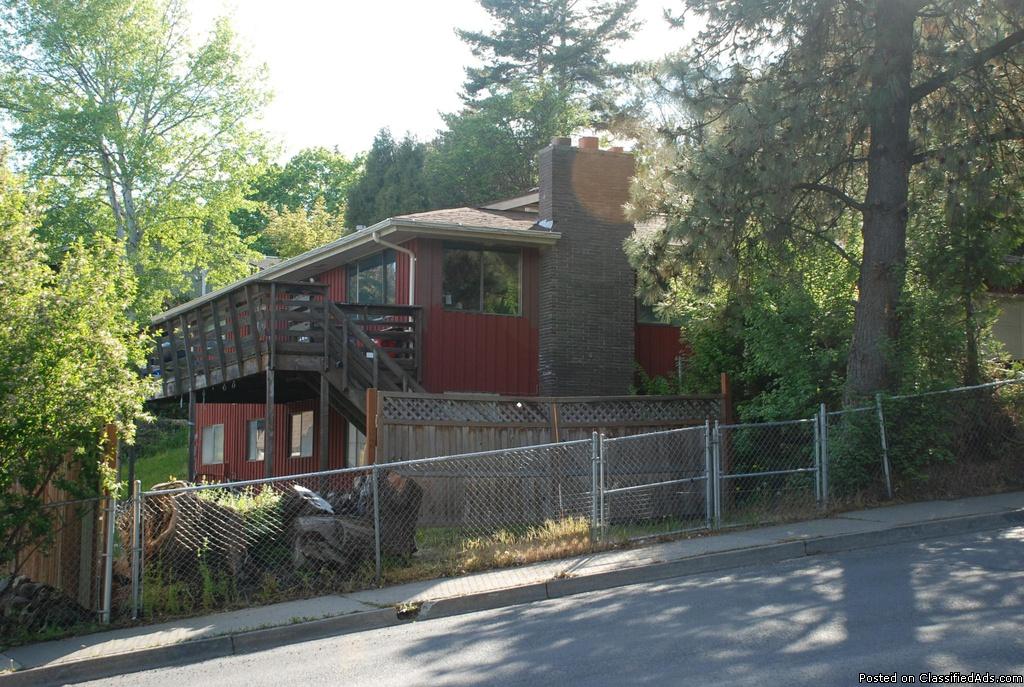
house for rend 3bed(carpeted), 1bath, hardwood flooring throughout main living and kitchenlease starting juneplease call/textcentral ac/gas heat, unattached garage, large deck, dishwasher, w/d(gas), quiet neighborhood
$ 1100
-
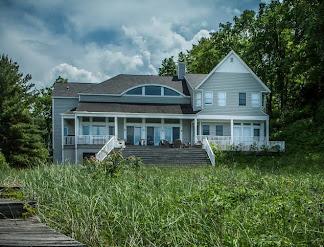
And the lakefront views from the main floor and deck is fantastic there is plenty of sleeping and gathering space to go around in this house essential info entire house up to 12 guests 6 bedrooms 4 bathrooms 6 beds min there is a small tv room off of the living area and connects to the master bedroom which is located on the main floor hot tub was installed march 30 and has great views of the lake from it! essential info entire house up to 12 guests 6 bedrooms 4 bathrooms 6 beds mindetails grand beach lakefront is quite the impressive home sitting in the grand beach section of new buffalo as you can see, the open two story living space is massive on a clear day you can easily see the chicago skylinethe living, dining and kitchen are one floor off the ground and all come together in one large space grand beach lakefront, at this time, is a great "lakeview" property on the ground level, there is a family room with full shower and garagethis single family home with 5 bedrooms is quite the space for a group to come togetheron the upper floor there are 4 bedrooms with two full bathsone item to note: lake michigan is currently at all time highs2 nights 279 sqamenities air conditioning fireplace heating hot tub ironing board kitchen microwave outdoor grill oven stove patio smoke-free cable tv washer free parking free wi-fi not pet-friendly a spiral staircase will lead you up to the loft where you also find a bunk bed and full size bed also there is a walkway and stairs down to the lake but as of feb , the stairs and the entire beach is under water
$ 550
-
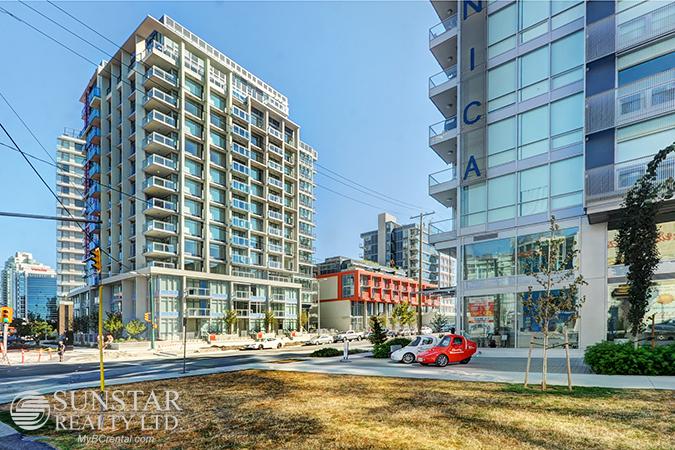
Luxurious bathroom comes with large format heated porcelain tiles flooring, wood veneer cabinetry, composite stone countertops, white gloss medicine cabinet and under-mount washbasin3 blocks walk to aquabus the village ferry dock and just a few minutes ride to granville islanddo not use the bathrooms or kitchen inside the property____________________________________________________________________________ for viewing appointments, please contact: gary park at --- photo tours here http://wwwpets: sorry not this onethis home features engineered dark wood floors throughout and dark veneered wood cabinets in the kitchen and bathroomspayments from all major credit cards and direct debit accepted (subject to transaction fees charged by rentmoola, and only applicable to fully managed properties)lease term: minimum one year lease4 blocks walk to terminal skytrain stationsnot included: strata move-in/move-out fees, electricity, gas, telephone, cable, internettractor everyday healthy foods, brewhall, hon's wonton house, earnest ice cream, yandoux patisserie, the flying pig, papparoti, nook, terra breads, dubh linn gate are all within walking distance____________________________________________________________________________ location: block 100 is one of many new waves of new buildings along the main/quebec/eall measurements are approximate and all information presented herein obtained from sources believed to be reliable; user to verify and be aware that sunstar does not assume any responsibility and/or liability for the accuracy of suchif you are sick, you must self-isolate, stay home, and not go out to view properties# kingsway vancouver, bcone block from the famous amato celatifeatures: rare 715sf one-bedroom unit with high ceilings, heating & cooling, roller blinds, balcony, proper den and flex room at block 100com/listings/e1st111_/ ____________________________________________________________________________ property represented and posted by: sunstar realty ltdit takes 2 to 3 business days to process each completed applicationthe spacious bedroom is connected to the large den with windows through a set of large frosted glass sliding doors1st avenue, vancouver available: september - long term unfurnished bedrooms: 1 + den + flex bathrooms: 1 finished area: 715sf flooring: engineered wood, tiles mixed outdoor: 1 balcony parking: 1 underground stall deposits: half a month security deposit and fob depositsopen living and dining area are unusually spacious for a one-bedroomcovid-19 advisory: to help stop the spread of covid-19, to help yourself, our staff and the occupants of the property, please follow these special procedures: - practice social distancing at all timeswe do not charge prospective tenants any handling fees, application fees or processing feesif you have been outside of canada within the past 14 days, you must self-isolate, stay home, and not go out to view propertiesamenities: concierge, bicycle wash station & workshop, solarium for agriculture plots, rooftop deck, multi-purpose room, amenity courtyard, club 100 fitness studioincluded items: air conditioning, fridge, stove, oven, microwave, dishwasher, washer and dryer1st hub adjacent to the former vancouver olympic athletes' villagethis popular southeast false creek neighbourhood boasts an arthur erickson designed creekside community centre, seawall with pedestrian bridges, a habitat compensation island, interconnected pedestrian walkways, urban plaza flanked by the historic salt building, hybrid car-sharing program, new restaurants and shops such as london drugs, tap and barrel restaurant and urban fareshort stroll or ride along seawall to downtownrent includes 1 underground parking stallkitchen features a large center island with breakfast bar, composite stone countertops, full height backsplash, stainless steel under-mount sink, kohler faucet, stainless steel kitchenaid and jenn-air appliances including a gas cooktopjust 2 blocks from craft beer marketdo not touch anything inside and outside the propertythis property is not offered on a first come first serve basis; all applications will be carefully screened before presentation to owners for selectionadditional flex room can be used as storage or shoe roomabsolutely no smoking please
$ 2350
-

5in, 10 hooks) - premium ceiling-mounted coat hanger (38in, 22 hooks) - fold-down padded bench (48inl) - all aluminum construction - 16in o/c floor, roof & ceiling - 2in x 6in box tube, main frame - 85in interior height - 7in hd exterior base trim - 45 degree down, 52k dexter torsion ride axles - sloped drive over fender kit w/ski guides - white luan walls & ceiling - (3) led dome lights - roof vent - in coupler - arctic flex 7-way connector - 32in x 72in side access door w/flip down aluminum step - car hauler grade, rear ramp w/fth flap system & piano hinge system - premium aluminum ramp hinges - freezer latch system for rear ramp - (4) recessed # d-rings - (2) rows of recessed slide track w/(8) sliding d-rings - premium light package (led strip lights w/chrome trim & integrated backup lights, red/amber marker lights w/clear lens) - led porch light (2 over rear ramp, 1 over sad, escape door & front ramp) - # center wheel jack - 4ft x 4ft escape door - radius roof construction - polished aluminum fender flares - 48in beavertail construction - tri-frame tongue - (# safety chains - limited lifetime warranty specifications: - box wxlxh: 99in x 24ft x 87in - interior wxlxh: 96in x 23ft 10in x 85in - overall wxlxh: 102in x 31ft 9in x 10ft - deck height: 18in - rear door opening: 89in x 84in - axles: # braked - wheels: 15in black aluminum - tires: r15 - gvwr: # visit our website, www*not all trailers available in all locations* *delivery available to all locations* **delivery charges may apply** type new stock c year kit ref idca over 500 trailers in stock and new inventory every day! we have the best selection of trailers in stock and industry best turn around times on custom orders**call today, and let one of our trailer professionals find the right trailer for you** prices include gst, and out the doorprovincial sales tax outside of alberta will still applywe have 6 new locations across western canada5ft x 24ft + v-nose enclosed all-sport [elevation series] by alcom all-aluminum features that count: - two-tone color package w/6in anodized divider - boondocker package [enclosed snow trailers - includes upgrade to quad-ply flooring, wrap around front ramp w/ spring assist (72in wide opening), & 6in extruded aluminum kickplate] - heater package [40# propane tank (hd tongue-mounted), white ceiling, insulated walls & ceiling, 40k btu furnace, safety kit, marine grade battery & box, 48in furnace cabinet] - 110v package [(1) 60a breaker panel w/ converter and motobase plug, (2) 3-way wall switches, (1) gfi wall receptacle, (1) standard wall receptacle, (1) usb receptacle, (12) puck lights] - 96in overhead split cabinet w/ center shelf[premium, (2) flip-up doors, 96in(w) x 18in(d) x 18in(h)] - premium wall-mounted coat hanger (47factory outlet trailers - penticton ***local pickup available*** >>->all units fob factory outlet hq, high river ab >>---> custom order yours today - 8
$ 43118
-
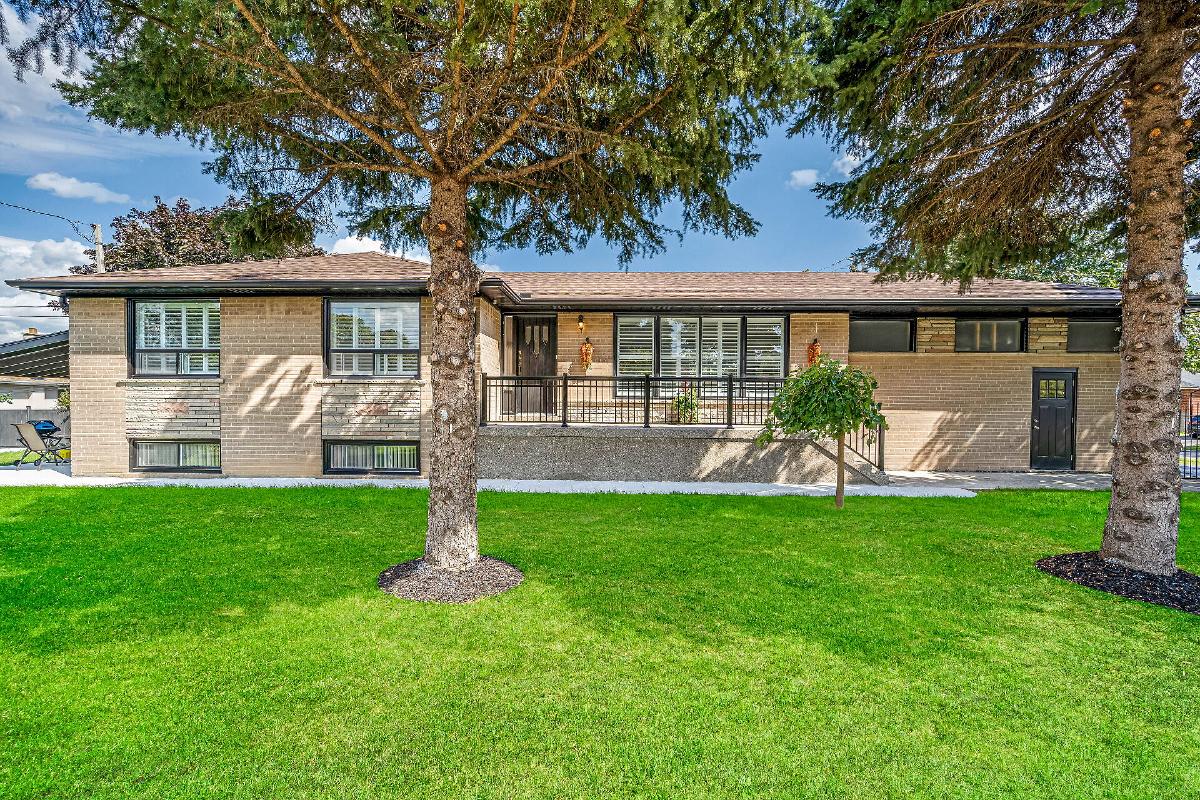
This house is tastefully upgraded from top to bottom and has plenty of space for growing family**** high in demand **** >>> open house sept pm located at the best place of the toronto city> california shutters on the main floor -> new concrete patio & side walk -> rentable basement w/ 2 bedrooms & 3 piece bathroom -> walking distance to schoolscall now: property highlights: -> location one of the most prestigious communities in toronto -> 3 bedroom main floor -> 3 washrooms -> walking distance to scarborough town center
$ 1199900
-
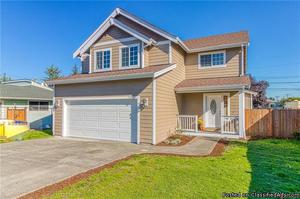
Kitchen with a sliding door connects to the trex composite deck and fenced backyardfrom 11-1! this home qualifies for '0' down and possible rent-to-own! you’ll love this 2-story contemporary craftsman with beautiful new flooring on the main floor and new carpet and paint throughoutconvenient upstairs laundry roomhome is located on the rightthis 3 bedroom, 2situated one block from arlington elementary, across the street from oak tree park and close to i-5 and the tacoma mall5 bath home with a 2 car garage will give you over sq ft of generous living space to move about address: s alder st, tacoma directions: from i-5: head west on s 74th st and take a right onto s alder st
$ 349950
-
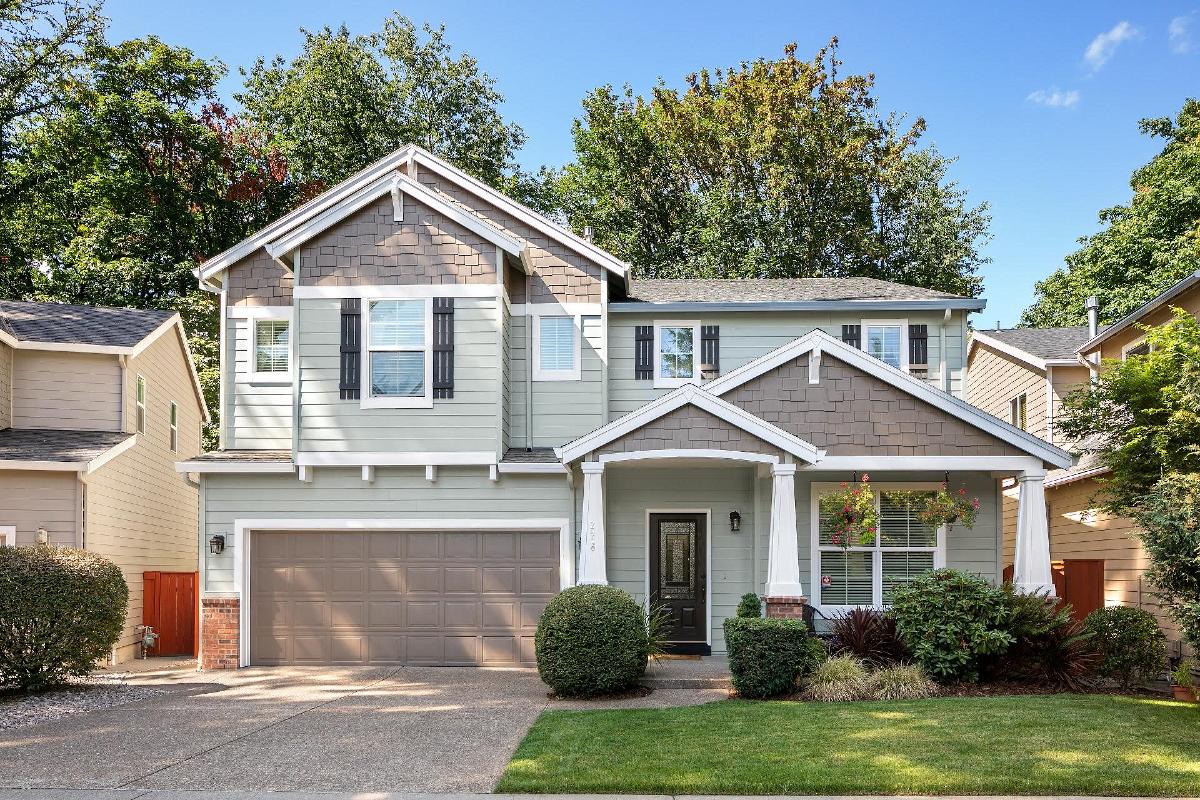
Large covered deck backing to greenspace with meticulously landscaped, fenced yard11 acres open house ! beautifully upgraded home in orenco elementary boundary! hardwoods throughout main level, new light fixtures, high ceilings, and fresh paintlovely cook's kitchen with slab granite, large island, huge pantry, and gas rangevaulted master with large walk-in closet, soaking tub, and dual vanitiesvaulted office could easily be used as a 5th bedroomnew listing! 226 ne 72nd pl, hillsboro $ | mls # sqft | 4 bed | 2
$ 560000
-

10x8 ft flat deck and goose neck hitch - kilometersjeet auto sales check it out this ford f-550 flat deck truck with brand new 10x8 ft flat deck - 6call now: visit us online: wwwca get preapproved: https://www7l v8 powerstroke diesel & automatic transmissionca/apply-for-credit/ address: street nw edmonton7l mechanical equipment l fuel tank 175 amp alternator 4-wheel disc brakes w/4-wheel abs, front and rear vented discs 78-amp/hr 750cca maintenance-free battery w/run down protection block heater firm suspension front and rear anti-roll bars front suspension w/coil springs gvwr: kgs ( lbs) payload package hd shock absorbers interior equipment 2 seatback storage pockets 3 12v dc power outlets 4-way passenger seat -inc: manual recline and fore/aft movement folding split-bench front facing fold-up cushion rear seat analog display cruise control w/steering wheel controls day-night rearview mirror delayed accessory power driver and passenger visor vanity mirrors fade-to-off interior lighting exterior equipment aero-composite halogen headlamps black door handles black fender flares black side windows trim and black front windshield trim cab clearance lights chrome front bumper w/2 tow hooks chrome grille clearcoat paint fixed rear window fully galvanized steel panels safety equipment driveline traction control dual stage driver and passenger front airbags w/passenger off switch dual stage driver and passenger seat-mounted side airbags outboard front lap and shoulder safety belts -inc: height adjusters restricted driving mode safety canopy system curtain 1st and 2nd row airbags side impact beams entertainment equipment fixed antenna factory options engine: 6air shut off - extended cab - power-windows mirrors & doors & much morealberta open 7 days a week hours of operation: monday – friday 9am till 7pm saturday: 9am till 5pm7l 4v power stroke diesel v8 kit ref idsunday: noon till 5pm amvic licensed dealer engine: diesel 8 cylinder engine 6
$ 32900
-
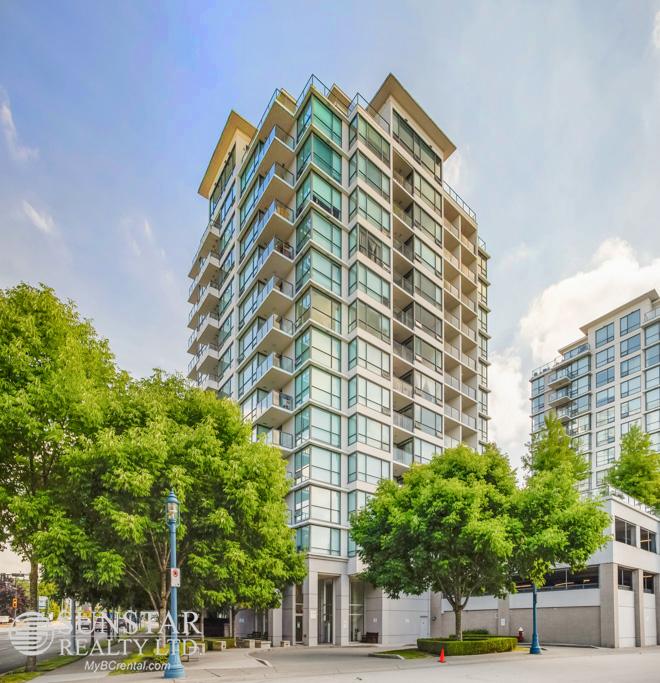
The 2nd bedroom overlooks the main balconyfrom the living room, you access the main balcony with an expansive view of the brighouse neighbourhoodchildren attend brighouse elementary and richmond secondarydo not use the bathrooms or kitchen inside the propertypets: sorry not this onefeatures: this 837sf updated 2 bedrooms 2 bathrooms condo has laminate floors throughout living areas and the bedroomswearing face masks is not mandatory but recommended when necessarypayments from all major credit cards and direct debit accepted (subject to transaction fees charged by rentmoola, and only applicable to fully managed properties)____________________________________________________________________________ for viewing appointments, please contact: tim tsai at photo tours here https://wwwaddress: # alderbridge way, richmond available: now - long term unfurnished bedrooms: 2 bathrooms: 2 finished area: 837sf flooring: laminate, tiles mixed outdoor: 2 balconies parking: 1 stall in pard deposits: half a month security deposit + fob depositscom/listings/alderbridge_/ ____________________________________________________________________________ property represented and posted by: sunstar realty ltdlease term: minimum one year leasenot included: strata move-in/move-out fees, electricity, gas, telephone, cable, internetincluded items: fridge, gas range, microwave, dishwasher, washer, dryerrent includes 1 parking stall in the parkadeall measurements are approximate and all information presented herein obtained from sources believed to be reliable; user to verify and be aware that sunstar does not assume any responsibility and/or liability for the accuracy of suchthe functional rectangular layout maximizes the use of spacejust a 5-minute drive to yvr and mcarthurglen outlet mallif you are sick, you must self-isolate, stay home, and not go out to view propertiesthe 2nd bathroom is also 4 pcs with tubwalk to the olympic oval, north fraser waterfront, lansdowne mall and lansdowne skytrain stationamenities: fitness facilities, hot tub, 9 hole putting green, common gardens, bike room, children's play area, two guest suites & party room (for paid reservation only) ____________________________________________________________________________ location: located just 2 blocks west of nocovid-19 advisory: to help stop the spread of covid-19, to help yourself, our staff and the occupants of the property, please follow these special procedures: - practice physical distancing when possible# kingsway vancouver, bcthe kitchen features stone countertops, three sides of all white cabinets, a serving island with breakfast bar, ceiling track lights and newer stainless steel appliances, including a gas rangethe foyer takes you straight through the gourmet kitchen into the roomy living-dining room with track lights over the dining areait takes 2 to 3 business days to process each completed application3 road and 2 blocks north of westminster hwy, ocean walk is steps to everything convenient in richmond's brighouse neighbourhoodwe do not charge prospective tenants any handling fees, application fees or processing feescom vietnamese, dinesty dumpling house, milkcow cafe, seorae korean bbq, yifang taiwanese fruit tea, fitness world, richmond curling club, rona, t&t supermarket, a couple of banks, fortune terrace, and copa cafe within 3 blocks walkif you have been outside of canada within the past 14 days, you must self-isolate, stay home, and not go out to view propertiesthe master bedroom has a master balcony and 4 pcs master ensuitemove-in/out fees: as per strata bylawsdo not touch anything inside and outside the propertythe laundry closet has new front load washer & dryerthis property is not offered on a first come first serve basis; all applications will be carefully screened before presentation to owners for selectionabsolutely no smoking please
$ 2380
-

5 " ? w * one whole piece *excellent condition (no corners attached) *brown removed from a main house great for house, cottage, sheds, drainage, balcony planter, garden /art projects etc26 feet long x 4 inqr code link to this post eavestrough * approx
$ 55

