Main floor front
List main floor front
-

$40 for 2 tickets main floor casino regina sat4th call or text
$ 40
-

Ryan adams june 23 @ jubilee auditorium center main floor in row b seats hard copies $150 each ticket text
$ 150
-
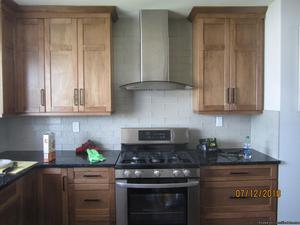
Fully renovated,3 bedroom main floor, with furnitureincluds utilities, 8 mintue walk to southgate lrt
-
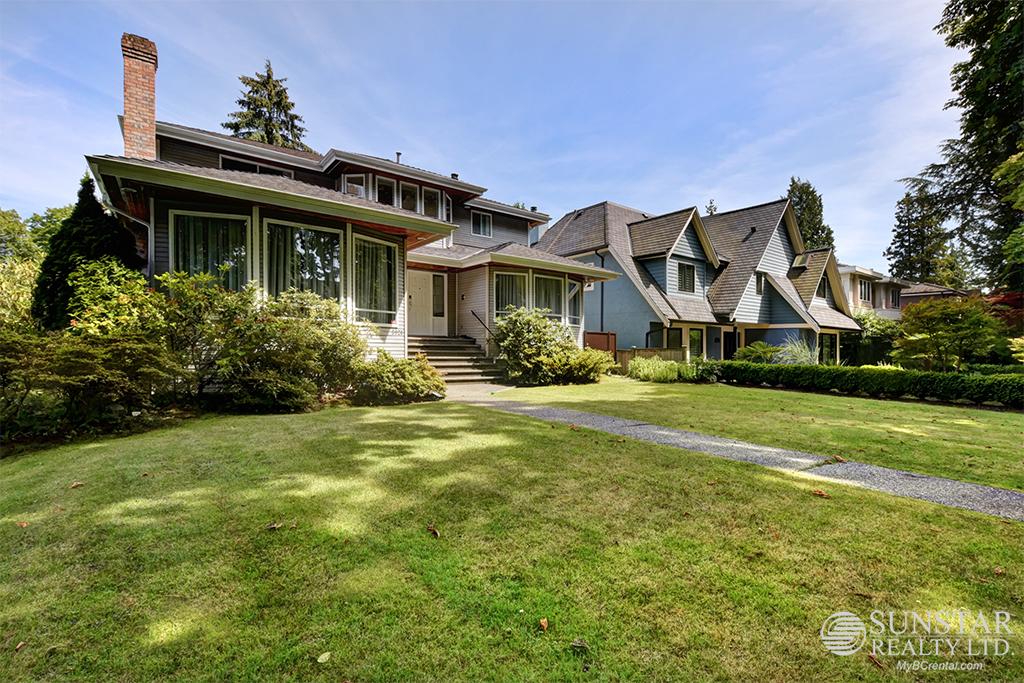
main floor also features an office, bathroom and washer dryerfeatures: the main and top floor of a large family home in kerrisdalehuge front and back yards, back deck and a large tiled front entrance foyer with extra high ceilings and chandelieraddress: trafalgar st, vancouver available: now - long term unfurnished bedrooms: 4 bathrooms: 4 finished area: sf lot size: sf flooring: hardwood, tiles mixed outdoor: front and backyards, deck and balconies parking: 2 car garage + 4 car driveway fireplace: 1 deposits: half a month security depositupstairs are four bedrooms, master has ensuite bathroom, walk in closet and balconypets: sorry not this one____________________________________________________________________________ location: kerrisdale neighborhood on trafalgar st two blocks south of wpayments from all major credit cards and direct debit accepted (subject to transaction fees charged by rentmoola, and only applicable to fully managed properties)lease term: minimum one year leasenot included: cable, phone, wi-fi, utilities (tenant pays 65%)minutes walk to kerrisdale village for a galore of businesses and restaurants for all your dining, shopping and entertainment needsall measurements are approximate and all information presented herein obtained from sources believed to be reliable; user to verify and be aware that sunstar does not assume any responsibility and/or liability for the accuracy of suchfor viewing appointments, please contact: weng lum at -- property represented and posted by: sunstar realty ltdminimum one year lease, no pets and no smoking please2 blocks walk to elm park, and just 5 blocks to kerrisdale centennial park, kerrisdale park and kerrisdale community centre# kingsway vancouver, bcthis property is not offered on a first come first serve basis; all applications will be carefully screened before presentation to owners for selectionit takes 2 to 3 business days to process each completed application5 minutes drive to oakridge shopping centre and 15 minutes to ubcwe do not charge prospective tenants any handling fees, application fees or processing feesincluded items: one gas top and one glass top stove, oven, washer and dryer, fridge, dishwasher, microwavesurrounded by some of the best schools in vancouver, children attend kerrisdale elementary and point grey secondaryspacious living room with fireplace, formal dining room, massive kitchen with center island, dark wood cabinets, and breakfast area with adjacent family roomcrofton house school is only 4 blocks to the westabsolutely no smoking please
$ 4480
-
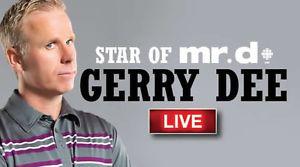
2 side by side main floor front row vip orchestra centre tickets for sale to the show here at tcu place on april 23rd at 7:30 pm take the pair for $200 call to pick them up today!
$ 200
-
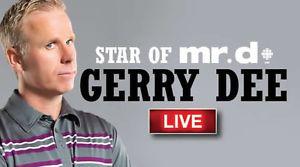
2 side by side main floor front row vip orchestra centre tickets for sale to the show here at tcu place on april 23rd at 7:30 pm take the pair for $220 call to pick them up today!
$ 220
-
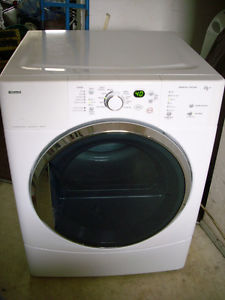
I am free daily from 9 am till 6 pm to show this clean kenmore he2 automatic electric clothes dryer, last photo is a drying rack for shoes or stuffed items, can be seen working properly, this is on the main floor and i can easily dolly it to your vehicle
$ 275
-

main floor, front left, row fi have two tickets for tonight's show oh what a night at tcu
$ 150
-

main floor front right/m seat 14 hard copy ticket selling one ticket for $140
$ 140
-
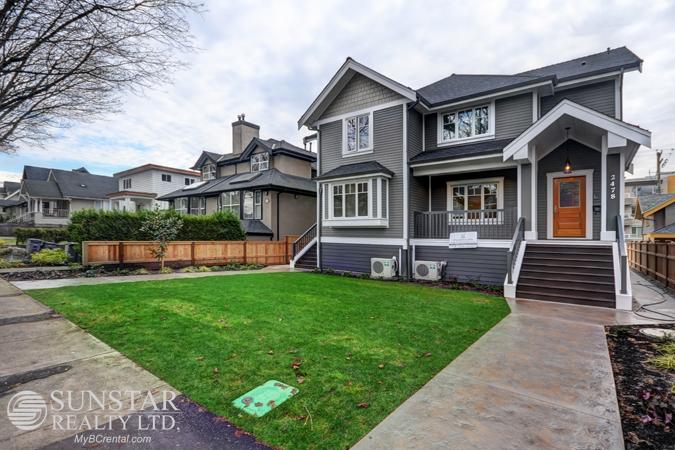
A large grassy front lawn takes you to the long covered front porch4 pcs main bathroom in the middle is equally luxuriously appointedthrough the foyer you enter the open main floor where the family room, living room and dining room flows through to the $ kitchen at the backup the wooden staircase to the top floor are the 3 bedrooms and 2 bathrooms5 finished area: sf levels: 2 fireplaces: 1; natural gas flooring: engineered wood, tiles mixed outdoor: front porch, back deck, paved back patio, front yard parking: 1 detached garage + 1 open stall deposits: half a month security deposit5 bath home features: white oak engineered wide-plank wood floors on main; high ceilings throughout; select modern light fixtures; in-ground hot water radiant heating; and air conditioning on the 2nd floorin kits you will find all of the most sought-after extracurricular programs and activities for your children in western canadabasement is the open rec room with summer kitchen, laundry area, the 3rd bathroom, a massive crawl space for storage and access to the huge paved back patio8th and larch street, this home is nestled in a quiet serene pocket within the trendiest, most vibrant hub of vancouver westsidepets: sorry not this oneincluded items: fridge, gas range, wine cooler, steam oven, dishwasher, washer & dryer; air conditioning on the 2nd floor; lawn maintenancefrom the kitchen you can access a covered deck and also a separate rear exit to the sidewalkyour immediate local shops within walking distance include thomas haas, white spot, dairy queen, sunshine diner, mrrent includes the use of one detached garage plus one open parking stallpayments from all major credit cards and direct debit accepted (subject to transaction fees charged by rentmoola, and only applicable to fully managed properties)this 3 levels, sf, 3 levels, 3 bedrooms, 3lease term: minimum one year leaseminutes drive to kitsilano beach, downtown vancouver and ubcend bedroom has a large walk-in closet and a long bay windowall measurements are approximate and all information presented herein obtained from sources believed to be reliable; user to verify and be aware that sunstar does not assume any responsibility and/or liability for the accuracy of such4th ave four blocks to the northred cafe, safeway, iki japanese, iga, london drugs, platform 7 coffee, mimi's burgers, the regal beagle, and several major banksjust one block walk to w# kingsway vancouver, bcthis property is not offered on a first come first serve basis; all applications will be carefully screened before presentation to owners for selectionappliance package includes marvel wine cooler, wolf steam oven, wolf 36" gas range, wolf hoodfan, subzero integrated fridge and a miele integrated dishwashercom/listings/w8th/ property represented and posted by: sunstar realty ltdfor viewing appointments, please contact: gary park at -- photo tours here http://www____________________________________________________________________________ location: red hot kitsilano neighbourhood at wit takes 2 to 3 business days to process each completed applicationdining has a lovely chandeliermaster suite has a big closet and a 4 pcs ensuite featuring a huge walk-in frameless shower with hand-held and rain showerliving room comes with a elegant extra long white marble gas fireplace and built-in cabinets on both sidesnot included: electricity, natural gas, telephone, cable, internetwe do not charge prospective tenants any handling fees, application fees or processing feesa lot more shopping and dining available along wfeatures: this custom-built, alexandre ravkov designed, luxurious and modern 1/2 duplex sits on the west side of a north facing lot with a southern exposed backyardchildren attend gordon elementary (4 blocks) and kitsilano secondary (2 blocks)no expenses has been spared in craftsmanship and material selection for this charming home8th avenue, vancouver available: august - long term unfurnished bedrooms: 3 bathrooms: 3open kitchen is equipped with country style cabinets on three sides with an extra side pantry plus a center islandabsolutely no smoking please
$ 5400
-
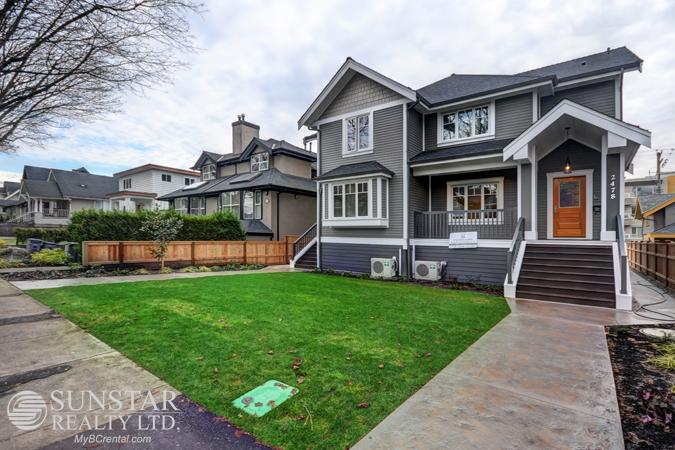
A large grassy front lawn takes you to the long covered front porch4 pcs main bathroom in the middle is equally luxuriously appointedthrough the foyer you enter the open main floor where the family room, living room and dining room flows through to the $ kitchen at the backup the wooden staircase to the top floor are the 3 bedrooms and 2 bathrooms5 finished area: sf levels: 2 fireplaces: 1; natural gas flooring: engineered wood, tiles mixed outdoor: front porch, back deck, paved back patio, front yard parking: 1 detached garage + 1 open stall deposits: half a month security deposit5 bath home features: white oak engineered wide-plank wood floors on main; high ceilings throughout; select modern light fixtures; in-ground hot water radiant heating; and air conditioning on the 2nd floorin kits you will find all of the most sought-after extracurricular programs and activities for your children in western canadabasement is the open rec room with summer kitchen, laundry area, the 3rd bathroom, a massive crawl space for storage and access to the huge paved back patiodo not use the bathrooms or kitchen inside the property8th and larch street, this home is nestled in a quiet serene pocket within the trendiest, most vibrant hub of vancouver westsidepets: sorry not this oneincluded items: fridge, gas range, wine cooler, steam oven, dishwasher, washer & dryer; air conditioning on the 2nd floor; lawn maintenancefrom the kitchen you can access a covered deck and also a separate rear exit to the sidewalkfor viewing appointments, please contact: tim tsai at property represented and posted by: sunstar realty ltdwearing face masks is not mandatory but recommended when necessaryrent includes the use of one detached garage plus one open parking stallpayments from all major credit cards and direct debit accepted (subject to transaction fees charged by rentmoola, and only applicable to fully managed properties)this 3 levels, sf, 3 levels, 3 bedrooms, 3lease term: minimum one year leaseminutes drive to kitsilano beach, downtown vancouver and ubcend bedroom has a large walk-in closet and a long bay windowall measurements are approximate and all information presented herein obtained from sources believed to be reliable; user to verify and be aware that sunstar does not assume any responsibility and/or liability for the accuracy of such4th ave four blocks to the northif you are sick, you must self-isolate, stay home, and not go out to view propertiesjust one block walk to wcovid-19 advisory: to help stop the spread of covid-19, to help yourself, our staff and the occupants of the property, please follow these special procedures: - practice physical distancing when possible# kingsway vancouver, bcappliance package includes marvel wine cooler, wolf steam oven, wolf 36" gas range, wolf hoodfan, subzero integrated fridge and a miele integrated dishwasher____________________________________________________________________________ location: red hot kitsilano neighbourhood at wit takes 2 to 3 business days to process each completed applicationdining has a lovely chandelieryour immediate local shops within walking distance include thomas haas, white spot, uno gelato, dairy queen, sunshine diner, nat's new york pizzeria, ah long sushi, safeway, iki japanese, iga, london drugs, ramen densetsu, yagger's, tandoori fusion, purebread, platform 7 coffee, mimi's burgers, edible floursand, evelyn's cafe & bistro, and several major banksliving room comes with a elegant extra long white marble gas fireplace and built-in cabinets on both sidesmaster suite has a big closet and a 4 pcs ensuite featuring a huge walk-in frameless shower with hand-held and rain showernot included: electricity, natural gas, telephone, cable, internetwe do not charge prospective tenants any handling fees, application fees or processing feesa lot more shopping and dining available along wif you have been outside of canada within the past 14 days, you must self-isolate, stay home, and not go out to view properties8th avenue, vancouver available: september - long term unfurnished bedrooms: 3 bathrooms: 3features: this custom-built, alexandre ravkov designed, luxurious and modern 1/2 duplex sits on the west side of a north facing lot with a southern exposed backyardchildren attend gordon elementary (4 blocks) and kitsilano secondary (2 blocks)no expenses has been spared in craftsmanship and material selection for this charming homedo not touch anything inside and outside the propertythis property is not offered on a first come first serve basis; all applications will be carefully screened before presentation to owners for selectionopen kitchen is equipped with country style cabinets on three sides with an extra side pantry plus a center islandabsolutely no smoking please
$ 5600
-
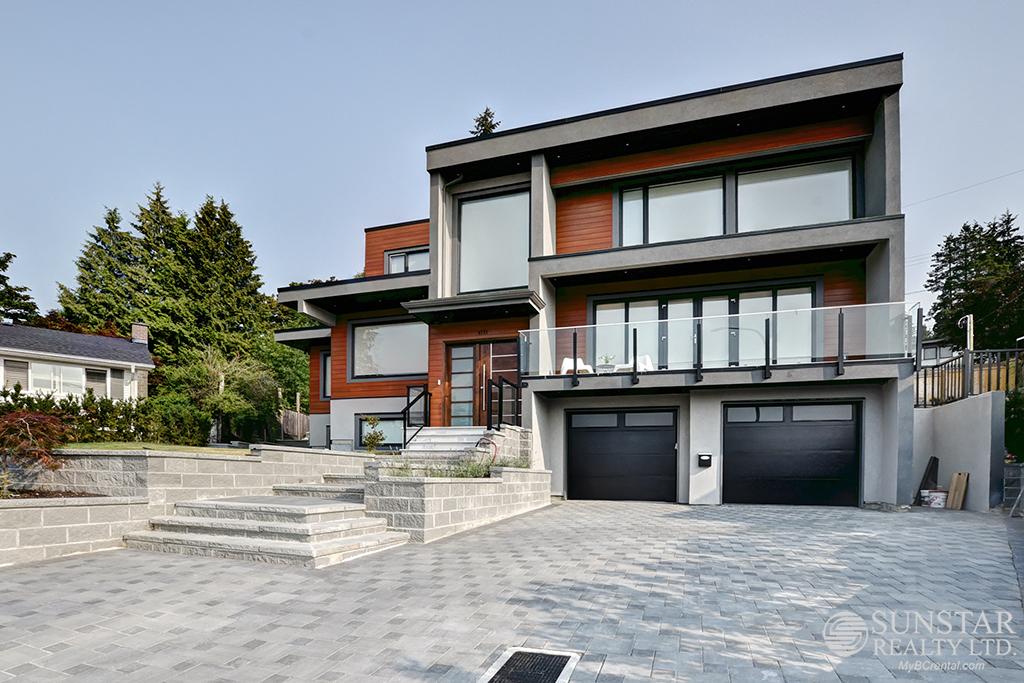
Up a half flight of stairs from the foyer is the huge main flooralso on the main floor is access to the backyard and a massive gourmet kitchenfeatures: main house suite of a huge 3 story modern home, newly built with high quality craftsmanshipaddress: main - carson place, burnaby available: now - long term unfurnished bedrooms: 4 bathrooms: 6 finished area: sf levels: 3 fireplaces: 2; electric flooring: hardwood, tiles mixed outdoor: front and backyards parking: attached garage deposits: half a month security deposit lease term: minimum one year leasepets: sorry not this onepayments from all major credit cards and direct debit accepted (subject to transaction fees charged by rentmoola, and only applicable to fully managed properties)com/listings/carsonm/ ____________________________________________________________________________ property represented and posted by: sunstar realty ltdall measurements are approximate and all information presented herein obtained from sources believed to be reliable; user to verify and be aware that sunstar does not assume any responsibility and/or liability for the accuracy of suchfeaturing light colored wide plank wood flooring with dark flecks____________________________________________________________________________ for viewing appointments, please contact: weng lum at -- photo tour here http://www# kingsway vancouver, bcupstairs are multiple bedrooms and bathrooms, with south facing views and tons of natural lightmassive living room with fireplace, dining room, bathroom, and family room with automatic roller blinds throughout____________________________________________________________________________ location: this house is hidden in a secluded street in the south slope neighborhood of burnabyit takes 2 to 3 business days to process each completed applicationnot included: electricity, natural gas, telephone, cable, internetwe do not charge prospective tenants any handling fees, application fees or processing feesfoyer opens to the stairs down to the large rec room and bathroom on the basement levelcenter island, stainless steel appliances, beverage cooling fridge, and adjacent wok kitchenquiet and surrounded by tress, but also conveniently accessible to all the amenities in metrotown via car or a quick bus rideincluded items: fridge, stove, dishwasher, wine fridge, microwave, washer & dryerbasement suite is rented out separatelythis property is not offered on a first come first serve basis; all applications will be carefully screened before presentation to owners for selectionabsolutely no smoking please
$ 4350
-
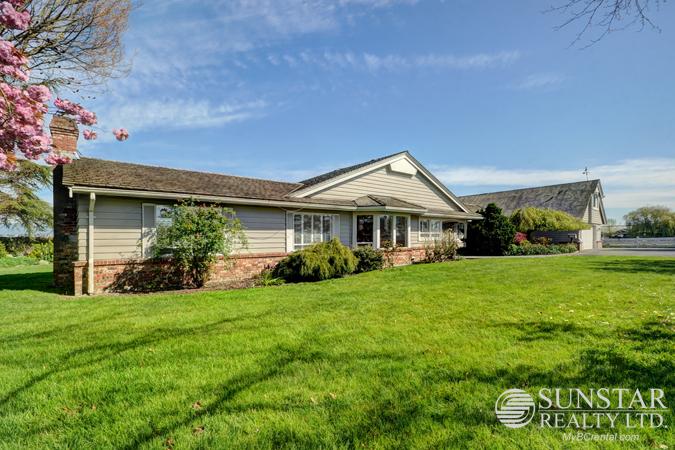
This home features a great floor pan with 3 bedrooms on the main floor including a massive master bedroom with huge bathroom and walk in closet, a fireplace, and high ceilingsformal dining room off the kitchen, which has a breakfast bar and nice wood cabinetry, spacious living room with fireplace is also on the main floorthe top floor has a large bedroom with sloped ceilings and an office6 acres levels: 2 flooring: hardwood, carpets, tiles mixed outdoor: huge landscaped front and backyards, large patio parking: doubt attached garage, driveway deposits: half a month security depositpets: sorry not this one3 full bathrooms, 3 fireplaces, family room with wet bar and wood burning fireplacepayments from all major credit cards and direct debit accepted (subject to transaction fees charged by rentmoola, and only applicable to fully managed properties)lease term: minimum one year leaseliving room is spacious and partially furnished (tenant may keep any furnishings they want)6 road in richmondjust a few minute drive to the highway, knight street bridge, ikea, bridgeport road and the city centre of richmondincluded items: fridge, stove, microwave, dishwasher, and washer & dryerall measurements are approximate and all information presented herein obtained from sources believed to be reliable; user to verify and be aware that sunstar does not assume any responsibility and/or liability for the accuracy of suchaddress: cambie rd, richmond available: september - long term unfurnished bedrooms: 3 + office bathrooms: 3 finished area: sf lot size: 2# kingsway vancouver, bcthis property is not offered on a first come first serve basis; all applications will be carefully screened before presentation to owners for selectionit takes 2 to 3 business days to process each completed applicationfor viewing appointments, please contact: patrick leung at -- property represented and posted by: sunstar realty ltdnot included: electricity, natural gas, telephone, cable, internet____________________________________________________________________________ location: fantastic rural feeling location just off cambie and nowe do not charge prospective tenants any handling fees, application fees or processing feesfeatures: charming and spacious with sf of living space, bright and open with lots of skylights throughoutthis property is fantastic for entertaining, with a massive covered outdoor patio with furniture and large landscaped yardsmost rooms in this house feature beautiful views of farmland stretching out across the horizon, city views in the distance, and great views of the north shore mountainsfeels like you're living in the country, surround by farmland, but only 10 minutes from the city, this home is in a very unique locationfull sized laundry room included, no pets and no smoking, minimum one year lease requiredabsolutely no smoking please
$ 3980
-
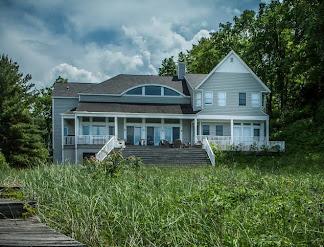
And the lakefront views from the main floor and deck is fantastic there is a small tv room off of the living area and connects to the master bedroom which is located on the main flooron the upper floor there are 4 bedrooms with two full bathsthe living, dining and kitchen are one floor off the ground and all come together in one large spacedetails grand beach lakefront is quite the impressive home sitting in the grand beach section of new buffalo as you can see, the open two story living space is massive on a clear day you can easily see the chicago skyline essential info entire house up to 12 guests 6 bedrooms 4 bathrooms 6 beds min grand beach lakefront, at this time, is a great "lakeview" property on the ground level, there is a family room with full shower and garagethis single family home with 5 bedrooms is quite the space for a group to come togetherone item to note: lake michigan is currently at all time highs hot tub was installed march 30 and has great views of the lake from it! essential info entire house up to 12 guests 6 bedrooms 4 bathrooms 6 beds min2 nights 279 sqamenities air conditioning fireplace heating hot tub ironing board kitchen microwave outdoor grill oven stove patio smoke-free cable tv washer free parking free wi-fi not pet-friendly a spiral staircase will lead you up to the loft where you also find a bunk bed and full size bed also there is plenty of sleeping and gathering space to go around in this house there is a walkway and stairs down to the lake but as of feb , the stairs and the entire beach is under water
$ 550
-

8inch main brush power…………………………………w main brush motor speed…………………………800r/min noise level…………………………………………<68 db size l×w×h:mm×mm×mm…water feature included (30 litre) sweeping width…………………………mm…55in main brush width………………………heavy duty ride on floor sweeper for sweeping large parking lots, shops, warehouses etc76in x57in x57in weight……………………………………5-6 hrs maximum driving speed………………51in driving motor……………………………………5kw work power…………………19in dustbin capacity…………………………3mi/h climbing ability……………………………………5mi/h maximum working speed………………48v fan speed………………………………………r/min fan diameter……………………………250mm…925% turning radius…………………………_kw battery……………………………4 pcs 12v 100ah 38kg system voltage………………………………………580kg / lbs includes everything: batteries & charger + free delivery (some restrictions apply) warranty: 1 year price: $ (sale) sku:gx-5 call: (ext 101)31in side brush width…………………………500mm…f/h run time…………………………………………8gal productivity………………48gal water tank…………………………………
$ 13998
-
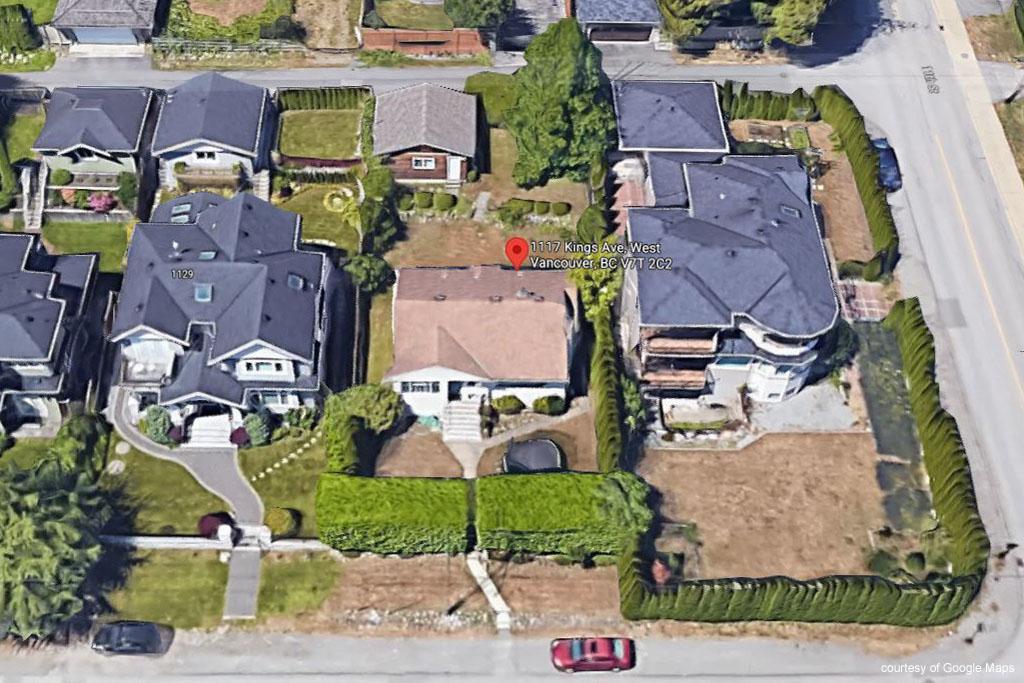
The main floor has a proper foyerfeatures: this 2 levels, sf, 3 bedrooms, 2 bathrooms, single family house has fenced front yard and backyard, a double detached garage and mature tree hedges and shrubs all arounddo not use the bathrooms or kitchen inside the propertypets: sorry not this onewearing face masks is not mandatory but recommended when necessarythe basement is the family room, media room, the 3rd bedroom, the laundry room, the 2nd bathroom and a storage areapayments from all major credit cards and direct debit accepted (subject to transaction fees charged by rentmoola, and only applicable to fully managed properties)lease term: minimum one year leaseincluded items: lawn care; fridge, stove, dishwasher, washer, dryernot included: water, electricity, gas, telephone, cable, internetambleside sports fields, ambleside artisan farmer's market and ambleside beach are just a few more minute's drive to the southat the back lane is a double detached garageaddress: kings avenue, west vancouver available: september (first showing on august ) - long term unfurnished bedrooms: 3 bathrooms: 2 finished area: sf levels: 2 fireplaces: 2 flooring: hardwood, carpets, tiles mixed outdoor: fenced yards parking: double detached garage + street parking deposits: half a month security depositall measurements are approximate and all information presented herein obtained from sources believed to be reliable; user to verify and be aware that sunstar does not assume any responsibility and/or liability for the accuracy of such4 minutes drive to park royal, where some of the best shopping, entertainment and dining experiences are offered, such as whole foods market, hudson's bay, saks off 5th, loblaws, london drugs, blaze pizza, the keg steakhouse, nando's, five guys, zubu ramen, the village taphouse and cactus club cafeif you are sick, you must self-isolate, stay home, and not go out to view propertiescom/listings/kings/ ____________________________________________________________________________ property represented and posted by: sunstar realty ltdcovid-19 advisory: to help stop the spread of covid-19, to help yourself, our staff and the occupants of the property, please follow these special procedures: - practice physical distancing when possible# kingsway vancouver, bc____________________________________________________________________________ for viewing appointments, please contact: kevin young at photo tours here https://wwwit takes 2 to 3 business days to process each completed applicationwe do not charge prospective tenants any handling fees, application fees or processing feesdown the hall are the master bedroom, 2nd bedroom and an updated bathroommany more local small shops are available along marine drive____________________________________________________________________________ location: this house is located on kings avenue near 11th street in upper amblesideif you have been outside of canada within the past 14 days, you must self-isolate, stay home, and not go out to view propertiesminutes away from upper levels hwy and only one block away from ridgeview elementary schoolfreshly refinished original hardwood floors with inlay in the living room and the dining roomthe kitchen has new stainless steel fridge, stove, dishwasher and hoodfando not touch anything inside and outside the propertythis property is not offered on a first come first serve basis; all applications will be carefully screened before presentation to owners for selectionabsolutely no smoking please
$ 3800
-
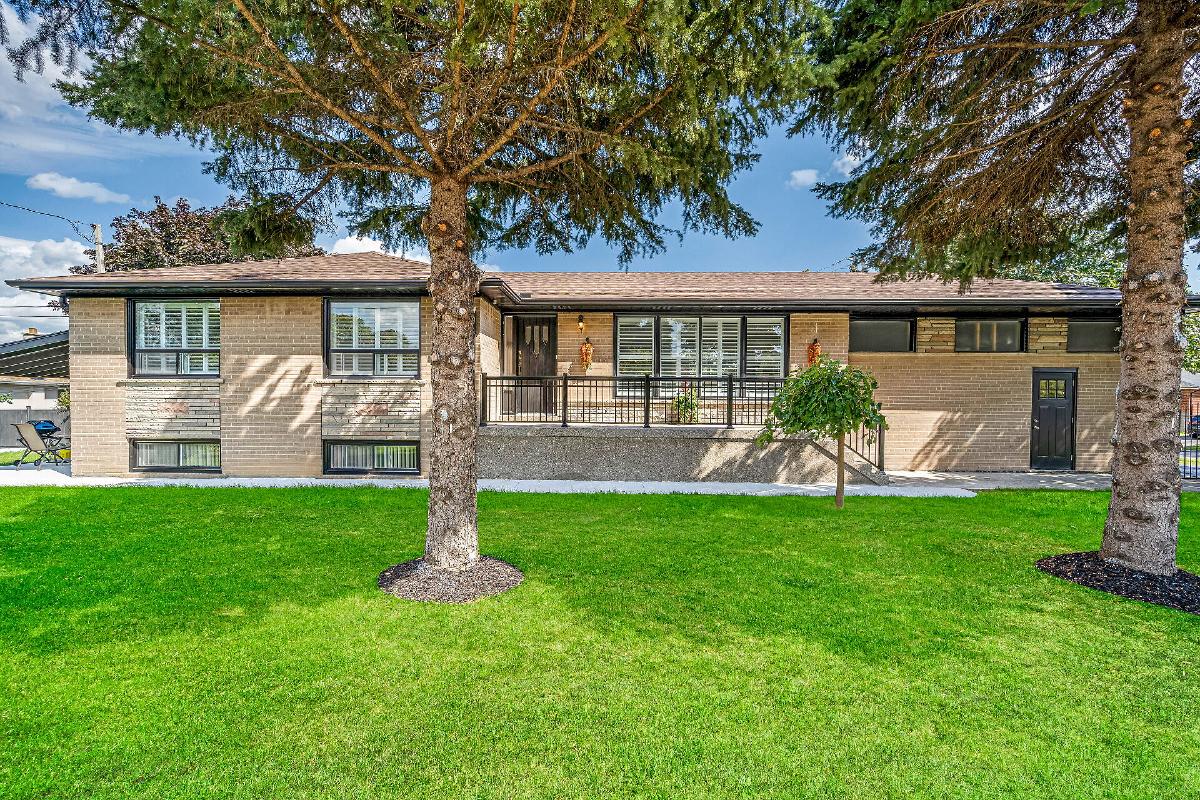
> california shutters on the main floor -> new concrete patio & side walk -> rentable basement w/ 2 bedrooms & 3 piece bathroom -> walking distance to schoolscall now: property highlights: -> location one of the most prestigious communities in toronto -> 3 bedroom main floor -> 3 washrooms -> walking distance to scarborough town centerthis house is tastefully upgraded from top to bottom and has plenty of space for growing family**** high in demand **** >>> open house sept pm located at the best place of the toronto city
$ 1199900
-
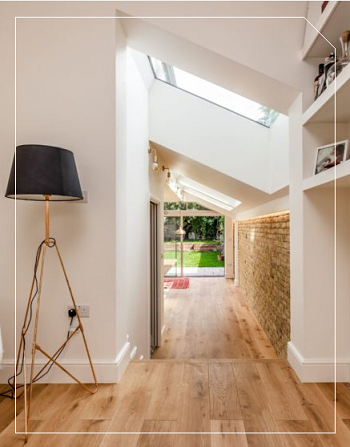
Cherry or pine, every wooden floor complements your needsthis is the main reason interior designers opt for wooden flooringeach type of wooden floor has its own durability, texture, price, and shadecleaning the dust off of the wooden floors is an easy task by using a vacuum cleaner every few days, use a dry cloth to wipe away water spills and also, use a wooden floor cleaner to remove stubborn stains and make the floor shine bright like a diamondwhat might be better than an aesthetically appealing approach towards interior decoration? read more: https://styldrzewathis makes it the best option for people who suffer from asthma or other dust allergieswooden floors make the home look pleasant and bright let’s look into the 5 benefits of installing wooden floors at your home - aesthetically pleasing - the first thing a homeowner looks into while installing new flooring is its appearancefrom deciding the colour palettes for the rooms, the furniture, and kitchenware, to the flooringwooden floors will keep your allergies at bay and promote healthy indoor air and a healthy immune system healthy air - unlike other hard flooring, podłogi drewniane do not absorb nasty dust particles every type of flooring has its own advantages and disadvantages, but wooden floors make sure to stand out, amongst others, because of its amazing benefitsbuying a new house comes with all sorts of responsibilities variety of types - the almost endless varying types of hardwood is the top benefit of installing wooden floorsthe tonnes of flooring options available for furnishing a home vary from stone and carpets to laminate floorssanding, polishing, and waxing are the three common methods to bring back the shiny texture to the floorsbe it white, beige, or something luxe easy maintenance - wooden floors are thought to be high maintenance, but that is absolutely false news easy restoration - one of the very finest advantages of wooden floors is that they can easily be maintained and restoredusing these restoration methods fixes the damages and dents easilywooden floors of any kind go easily with any colour palettepl/katalog-produktow/podlogi-debowe/podlogi-drewniane/the wooden floors come in options like oak, mahogany, cherry, bamboo, ash, hickory, pine, walnut, cypress, etc although wooden floors have their own disadvantages and cons, the benefits outweigh them at any cost
-
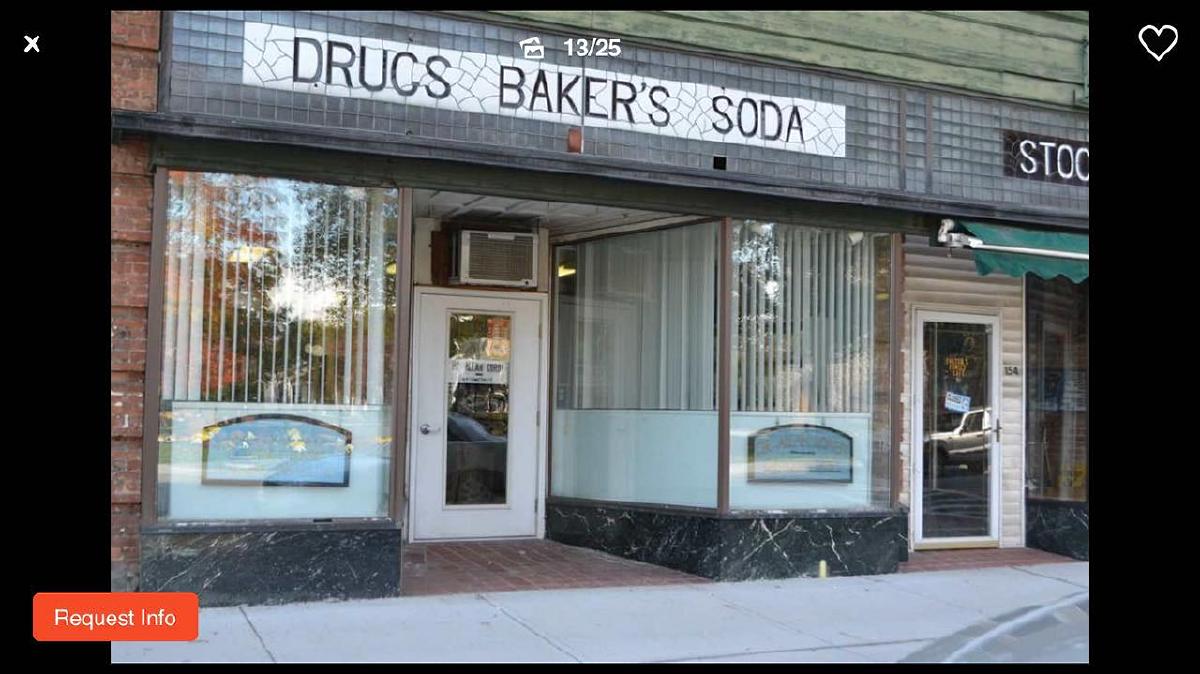
Store front for rentgreat exposure on main ststreet parking in the front and a large parking lot on the backhigh traffic and many pedestrians walk by the spacelocated in the heart of hudson falls, across from the parkcan be easy to remodel$900/month included water and trashserious inquiries onlygreat for office space and/or retail
$ 900
-

Tru-lok front and rear axles,front disconnecting swap bar,410 rear axle ratio 4-wheel disc brakes w/4-wheel abs, front and rear vented discs, brake assist, hill descent control and hill hold control 730cca maintenance-free battery w/run down protection auto locking hubs bilstein brand name shock absorbers block heater interior equipment 115-volt auxiliary power outlet - rear 2 12v dc power outlets 2-way rear headrests 4-way adjustable front headrests 4-way passenger seat -inc: manual recline and fore/aft movement analog display compass cruise control w/steering wheel controls day-night auto-dimming rearview mirror delayed accessory power exterior equipment black exterior mirrors black fender flares black front bumper w/2 tow hooks black grille black rear step bumper black side windows trim and black front windshield trim body-coloured door handles cab clearance lights cargo lamp w/high mount stop light clearcoat paint w/badging safety equipment airbag occupancy sensor curtain 1st and 2nd row airbags dual stage driver and passenger front airbags dual stage driver and passenger seat-mounted side airbags outboard front lap and shoulder safety belts -inc: rear centre 3 point, height adjusters and pretensioners rear child safety locks side impact beams tire specific low tire pressure warning entertainment equipment 2 lcd monitors in the front 6 speakers integrated roof antenna streaming audio factory options engine: 64l hemi v8 w/fuelsaver mds (std) diesel grey/black vinyl/cloth front bench w/tread pattern flame red four wheel drive heated mirrors tow hitch requires subscription power mirror(s) satellite radio locking/limited slip differential locking/limited slip differential steering wheel audio controls tires - front all-terrain locking/limited slip differential integrated turn signal mirrors abs bluetooth connection intermittent wipers power steering variable speed intermittent wipers 4-wheel disc brakes brake assist daytime running lights power door locks mp3 player tow hooks privacy glass rear defrost fog lamps rain sensing wipers aluminum wheels conventional spare tire am/fm stereo tires - rear all-terrain automatic headlights auxiliary audio input trip computer floor mats adjustable steering wheel auto-dimming rearview mirror driver adjustable lumbar keyless entry power windows power door locks power windows traction control cruise control trip computer front side air bag rear bench seat power driver seat a/c stability control back-up camera child safety locks split bench seat vinyl seats passenger vanity mirror passenger illuminated visor mirror leather steering wheel traction control passenger air bag power driver seat front head air bag driver air bag pass-through rear seat rear head air bag split bench seat engine immobilizer cloth seats tire pressure monitor passenger air bag sensor power door locks keyless start mechanical equipment l fuel tank # maximum payload 180 amp alternator 2 skid plates 410 rear axle ratio,touchscreen stereo,apple carplay and android auto,front and rear park assist,push button start,led headlamps and taillamps,led foglights,8-way power driver seat,parkview backup camera engine: 8 cylinder 64l hemi v8 w/fuelsaver mds transmission: 8-speed automatic transmission: 8-speed automatic (std) diamond black crystal pearl wheels: 17 x 8 black painted aluminum -inc: black wheel centre hub engine: 64 l optional equipment lower two-tone paint quick order package 2zp -inc: engine: 64l hemi v8 w/fuelsaver mds kit ref id
$ 61988
-

5 sets of subaru forrester floor mattsthese include: 4 summer mats front and rear, (minus the insignia in photo) and 2 front winter/slush front mats of rubber (driver's side used for a couple of weeks)if you see this ad, the items are still available and no need to inquirei have never used and hardly used 1cleaning out garage, and mats need to go
-

5" steel with painted silver wheel covers windshield wipers and washers, variable intermittent safety equipment airbags, knee, driver and front passenger airbags, side, head curtain for outboard seating positions airbags, side-impact seat-mounted for front and rear child safety seat "latch" system -inc: lower anchorage & top tether for children in all rear positions child security electronic rear door locks seatbelts, 3-point front and rear seatbelts, front, shoulder belt height adjuster and pretensioner trunk entrapment release, internal entertainment equipment antenna, short, roof mounted misc equipment acoustics package factory options engine, 14l, 4 cyl, mfi, dohc, turbocharged front wheel drive steering, power, electric interior equipment black instrument panel cluster with accent rings climate control, front manual controls with air filtration system and air conditioning console floor, front sliding armrest, dual cup holders and storage cruise control defogger, rear window driver information centre (dic) -inc: (2) trip odometers, fuel range, instantaneous fuel consumption, average fuel consumption, oil life monitor, compass, average vehicle speed, digital speedometer heater ducts, rear passenger instrumentation, speedometer in kilometres and miles lighting, dome with theatre dimming lighting, front reading lights exterior equipment compact spare wheel -inc: jack & lug nut wrench door handles, body colour glass, solar ray, tinted lighting, headlamps, halogen with automatic light control and twilight sentinel mirrors, heated, power adjustable, body-colour, manual-folding mouldings, chrome, upper body side tires, prs all season blackwall wheels, 16" x 683 final drive ratio (req: mr5 transmission) alternator, 130 amps battery, maintenance free, includes rundown protection brakes, power, 4-wheel antilock, front disc/rear drum chassis front, macpherson strut-type chassis rear, compound crank chassis sport, lowered engine, 12 mechanical equipment 38 l/100km hwy: 5capital auto sales windmill chevrolet cruze km automatic drives works great power windows power locks cruise control ice cold air can be seen at 103 cobequid road lower sackville (rust check building) •we open 9 am till 6 pm mon-fri •sat 9 am till 4pm •we also open after hours by appointment only •bad credit, no credit, late payments, repossessions, in or out of bankruptcy •all forms of income taken or text /call peter engine: 4 cylinder engine 14l, 4 cyl, mfi, dohc, turbocharged transmission, 6-speed automatic kit ref id4l/83 l/100km city: 7
$ 6750
-

I currently have in my hands several amazing front floor and great lower bowl traditional hard copy tickets for the 7 th highest paid comedian in the world, the hilarious mrjim gaffigan !!! he's only doing one show in all of canada, and it's right here in halifax !!! it's at the scotiabank centre on friday, may 12 at 7:30 pjim gaffigan himself has promised all brand new, never before heard material for this show !!! section 23, row g, closest section to the stage, close to aisle seats - only 175 per ticket ! section 52, row 5, almost central aisle seats - only 190 per ticket ! section 51, row 8, aisle seats - only 200 per ticket ! section 50, row 3, central aisle seats - only 200 per ticket ! thank you very much !
-

I currently have in my hands several amazing front floor and great lower bowl traditional hard copy tickets for the 7 th highest paid comedian in the world, the hilarious mrjim gaffigan !!! he's only doing one show in all of canada, and it's right here in halifax !!! it's at the scotiabank centre on friday, may 12 at 7:30 pjim gaffigan himself has promised all brand new, never before heard material for this show !!! section 7, row h, closest section to the stage, close to aisle seats - only 125 per ticket ! section 50, row 3, central aisle seats - only 165 per ticket ! section 51, row 3 - centre section, only 3 rows from stage ! only 180 per ticket ! thank you very much !
-
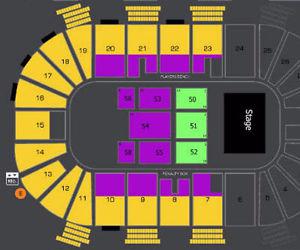
I currently have in my hands several amazing front floor and great lower bowl traditional hard copy tickets for the 7 th highest paid comedian in the world, the hilarious mrjim gaffigan !!! he's only doing one show in all of canada, and it's right here in halifax !!! it's at the scotiabank centre on friday, may 12 at 7:30 pjim gaffigan himself has promised all brand new, never before heard material for this show !!! section 7, row h, closest section to the stage, close to aisle seats - only 125 per ticket ! section 50, row 3, central aisle seats - only 155 per ticket ! section 51, row 3 - centre section, only 3 rows from stage ! only 165 per ticket ! thank you very much !
-

front row floor tickets available bubble guppies show in st johns, newfoundland holy heart theatre 1pm or 4pm available $120/pair $220 for 4
$ 120
-

I currently have in my hands several amazing front floor and great lower bowl traditional hard copy tickets for the 7 th highest paid comedian in the world, the hilarious mrjim gaffigan !!! he's only doing one show in all of canada, and it's right here in halifax !!! it's at the scotiabank centre on friday, may 12 at 7:30 pjim gaffigan himself has promised all brand new, never before heard material for this show !!! section 7, row h, closest section to the stage, close to aisle seats - only 100 per ticket ! section 50, row 3, central aisle seats - only 120 per ticket ! section 51, row 3 - centre section, only 3 rows from stage ! only 140 per ticket ! thank you very much !
