Home features
List home features
-
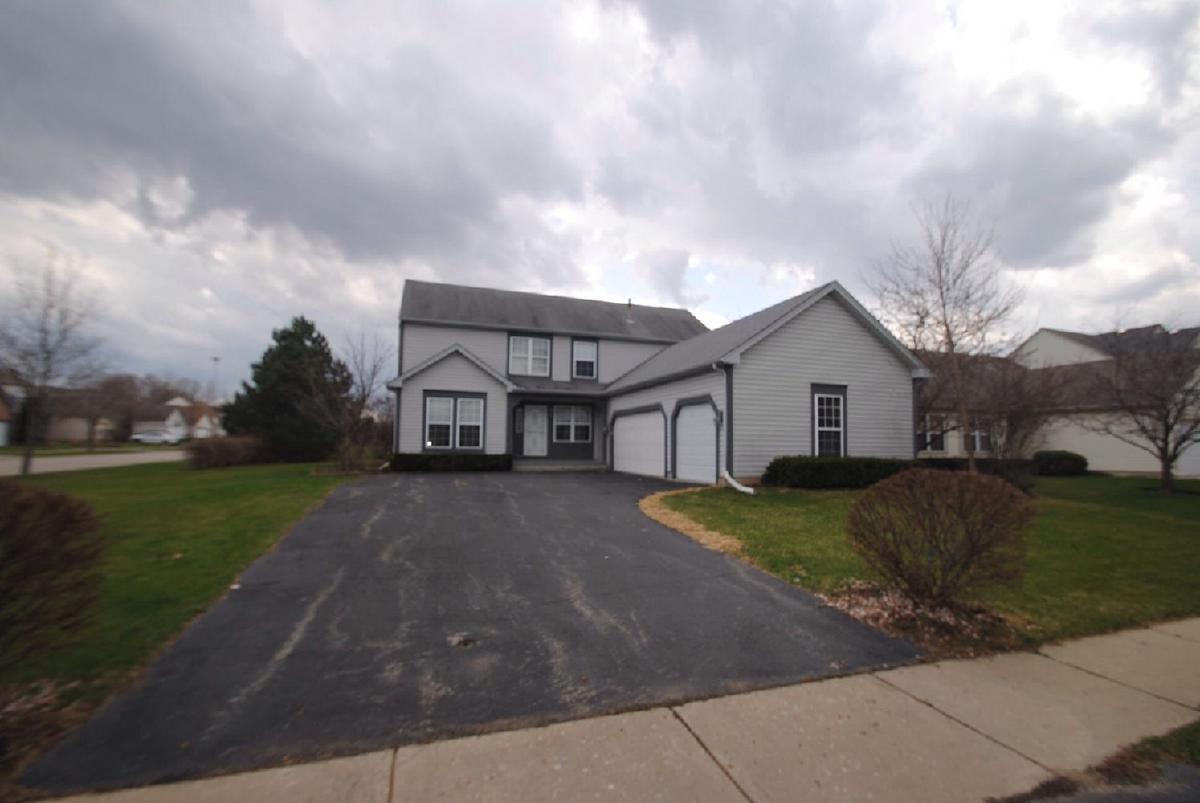
This home won’t last long! live in a tech-friendly homethe search is over! your dream home awaitssmart home is a monthly service that helps you manage access to your home and save on your energy billfeatures include a spacious floor plan, stylish lighting fixtures, and hardwood and plush carpet floorswith our smart home features, you can remotely lock and unlock your front door, control your thermostat, and receive notifications about your home - all through the convenience of your mobile device or computerthe beautiful kitchen has updated appliances and wood cabinetsyou’ll love the large bedrooms and spacious closets
$ 2295
-
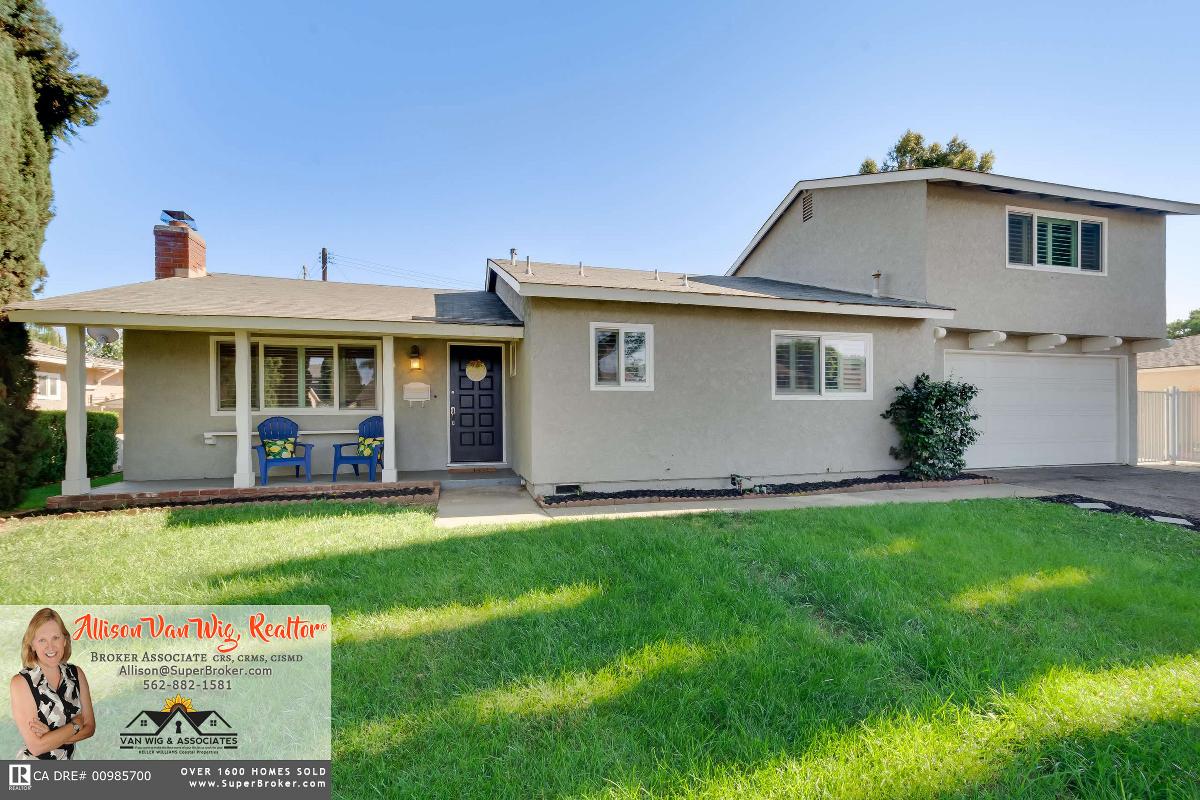
One of the great features of this home is the downstairs en-suite bedroomthe rooms in this home are spacious, light, and brighthome features 5 bedrooms, 2 ½ baths, a front porch, an updated kitchen and baths, rv parking, plantation shutters throughout, and a beautiful backyard entertaining spaceallison van wig ca dre# van wig and associates wwwall bedrooms have carpetsliding doors in the kitchen and dining area take you to the shady backyard with fruit trees, areas for playing, and a large, covered patio that’s perfect for entertaining friends and familystainless appliances, granite counters, and laminate wood flooring complete the roombarn doors open to the updated bath in this comfortable rooma fireplace is the center of attention in the living room that leads into the beautifully appointed galley-style kitchenthere are two adjacent bedrooms downstairs with a shared bathlocated very conveniently to shopping, eateries, gyms, movie theatres, parks, golf courses, dog parks, hiking, and highly rated schoolsand two additional bedrooms are upstairs, perfect for accommodating guests, an in-home office or a playroom624 shady lane, placentia, ca how would you like to live in a desirable neighborhood in placentia with great schools and lots to do? surrounded by lovely trees, this sq
$ 899000
-
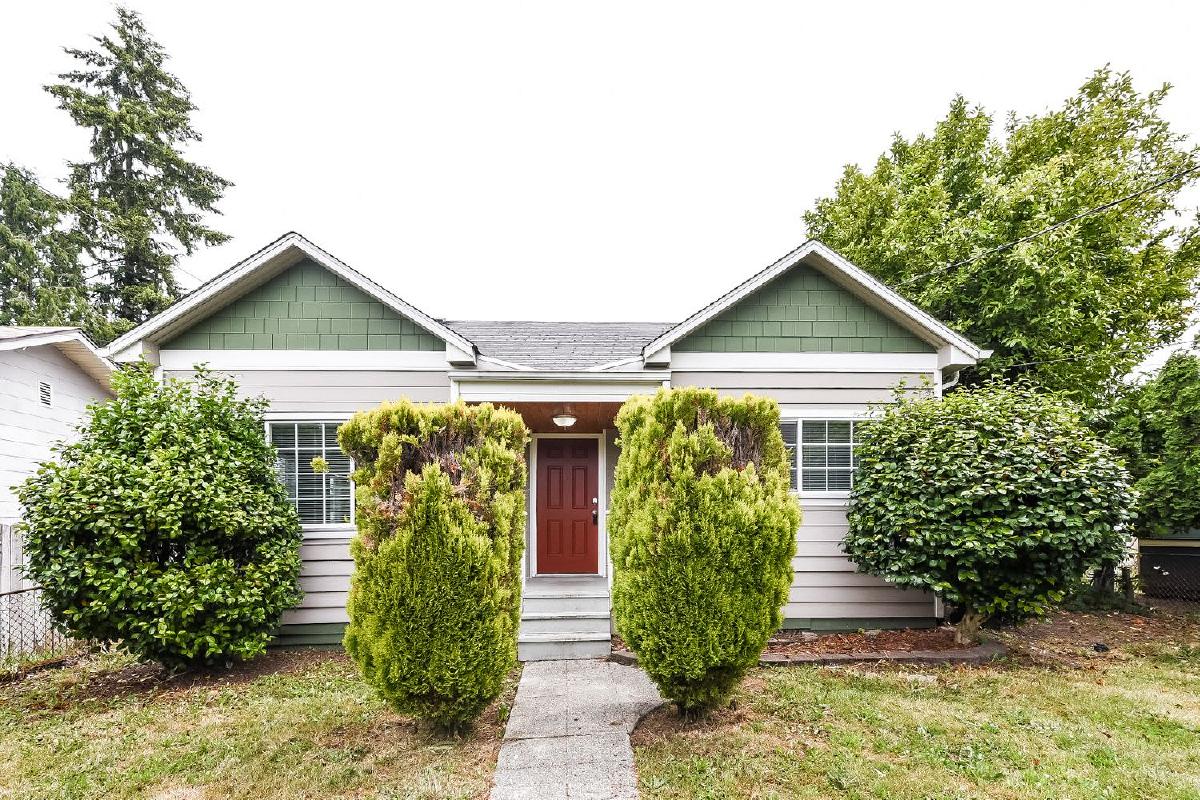
You'll love the outdoor features this charming home has to offer from the large covered back porch to the spacious lotyou don't want to miss out on this gorgeous home! features include an inviting living room, and wood and plush carpet floors throughout the interiorcook your favorite meals in the kitchen equipped with updated appliances, wood cabinets, and smooth countertops
$ 1500
-
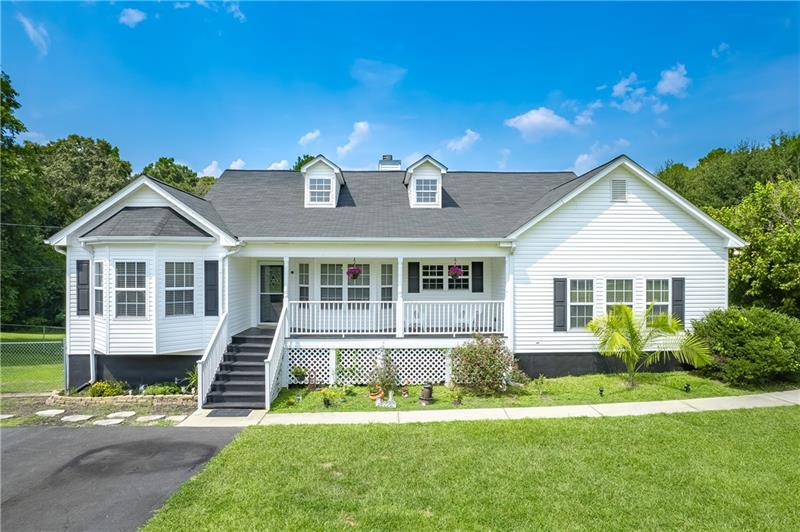
New listing!! stunning ranch home features 4massive front and back yard with added features such as a pool with canopy, animal enclosure, 2 car garages, and carportlots of natural lightinghardwood floors throughout most of the housefinished basement with a finished bedroom and full bathroommodern style interior, gray walls, white bathrooms, and high ceilingslaundry is located in the basementgrand white porchit won't last long!!! for more photos and information, please click hereopen kitchen with island
$ 799998
-
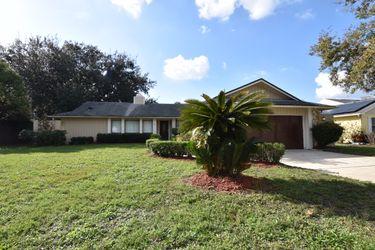
Smart home is a monthly service that helps you manage access to your home and save on your energy billwith our smart home features, you can remotely lock and unlock your front door, control your thermostat, and receive notifications about your home - all through the convenience of your mobile device or computer
$ 1500
-
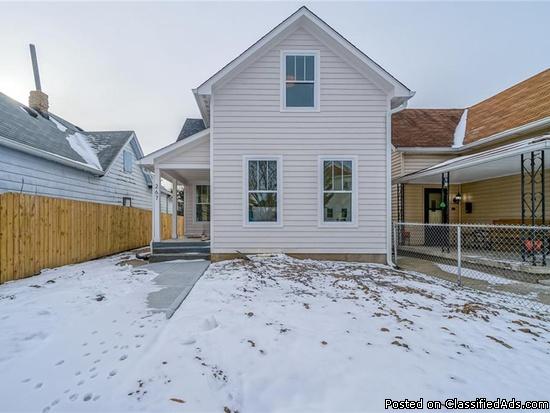
Come see this beautiful home on a wonderful street in bates hendricks! home features quality finishes and attention to detail throughoutwide open floor plan with large dining/kitchen/living spacecan send you more pictures of this gorgeous home! don’t wait before it gone!!main floor master with en suite
$ 200000
-
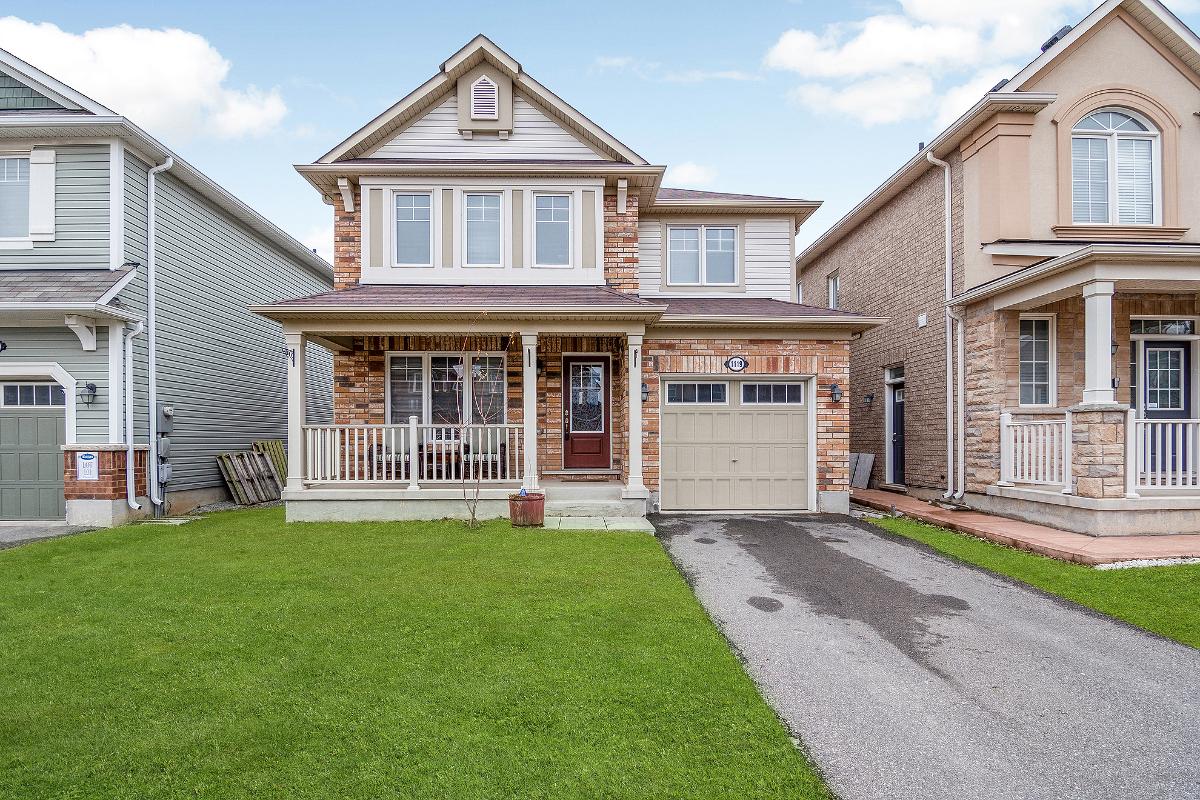
Solomon court, milton $ gorgeous 3 bedroom detached mattamy homethis fully upgraded home features hand-scraped hardwood throughout the entire home, granite counters, stainless steel appliances, custom marble backsplash, main floor laundry, oak stairs, 2nd floor family room, all bathrooms upgradedextras: stainless steel fridge, stove, dishwasher, washer, dryer, upgraded electric light fixtures, window coveringssteps to one of milton’s largest community parkslarge master bedroom w/ extra large w/i closet & 3 pc ensuite w/ glass shower & custom vanityspace for 2 cars on drivewayhtml virtual tour link: https://youtube/-tdzpsp9om0 call today to view! erik taylor, sales representative re/max realty specialists incca/idx/w/milton/-solomon-crtmls link: http://wwwenjoy waking trails, kids playground, soccer, football, tennis courts, swimming, beach volleyball courtsca top 1% in canada!!!cell: office: fax: email: web: www
$ 829900
-
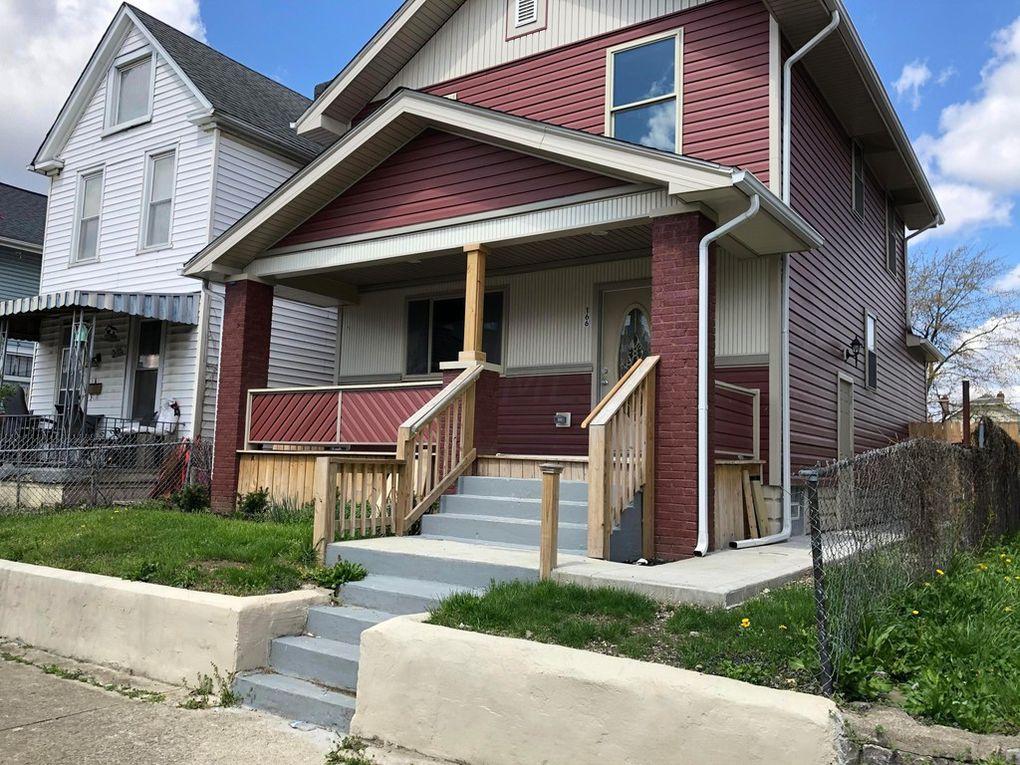
This home has all new mechanicals, such as furnace, ac unit, hot water tank and windows166 e woodrow ave, columbus, oh this home is located minutes from downtown and nationwide children hospitalreach ckeysatg m, ail, this home features a open concept vibe with new flooring, kitchen with granite counter tops and stainless steel appliances, 3 nice size bedrooms with 2 full baths, large front porch for relaxation, fenced in backyard with large deck for entertaining with family and friends, 2 car detached garagereach dumas raymor on, ckeysgm ail
$ 750
-
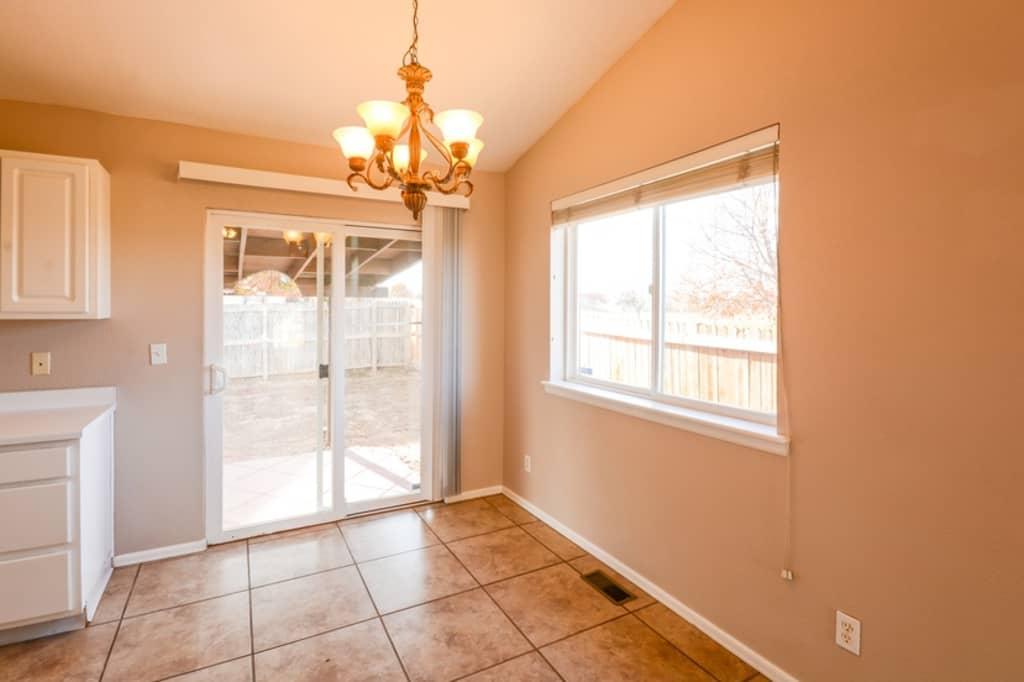
Apply for your dream home today! find yourself in this beautiful home! this newly updated home features beautiful tile flooring, an open living area, and large windows that bring in lots of natural light throughoutthe spacious backyard includes a privacy fence and enough room for kids to run and playadditionally, the kitchen is equipped with coordinating appliances and beautiful wooden cabinetry
$ 1300
-
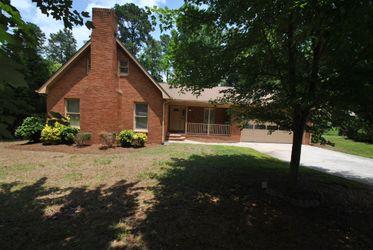
You'll love living in this stylish home! this home features a fireplace in the family room and plenty of storage spacethe kitchen has updated appliances with rich cabinets and ample counter space
$ 1100
-
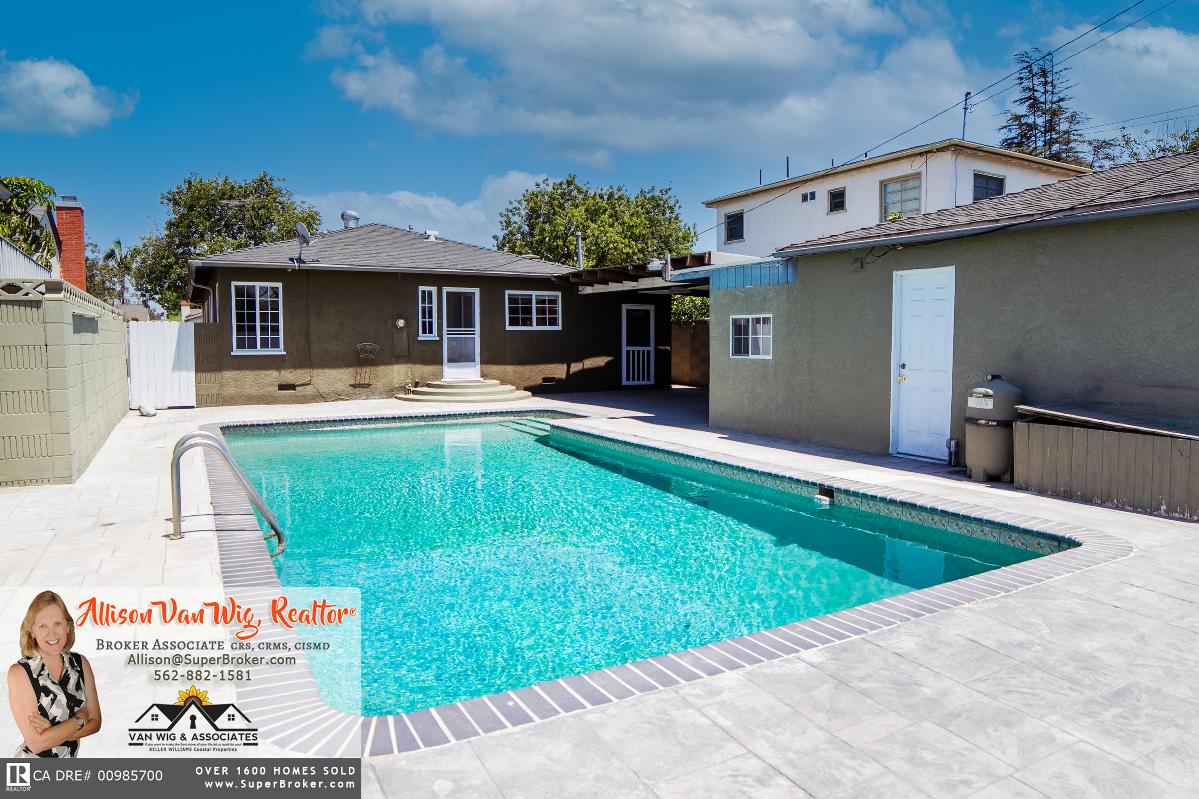
This home features 3 bedrooms, 2 bathrooms one is a jack& jill formal living and dining rooms, an upgraded kitchen, and a sparkling pool with outdoor entertaining spacehere’s your chance to enjoy life in a charming traditional home on beautiful rose avethe california heights area provides a hometown feel with shopping, restaurants, a short walk to award-winning, california distinguished schools, longfellow elementary, and hughes middle schools! welcome to the neighborhood! allison van wig ca dre# van wig and associates wwwoff the formal dining room, sliding doors lead to a room with many possibilities-perhaps a den, office, or game room! enjoy having guests for a pool party in your backyard, complete with a covered patio, outside pool-bath with a shower, toilet, sink, and ample storagein this historic neighborhoodthere is a detached 2 car garage with laundryrose avenue, long beach, ca always dream of living in california heightsthe spacious kitchen has been upgraded with beautiful wood cabinets, granite counters, and gleaming wood floors
$ 925000
-
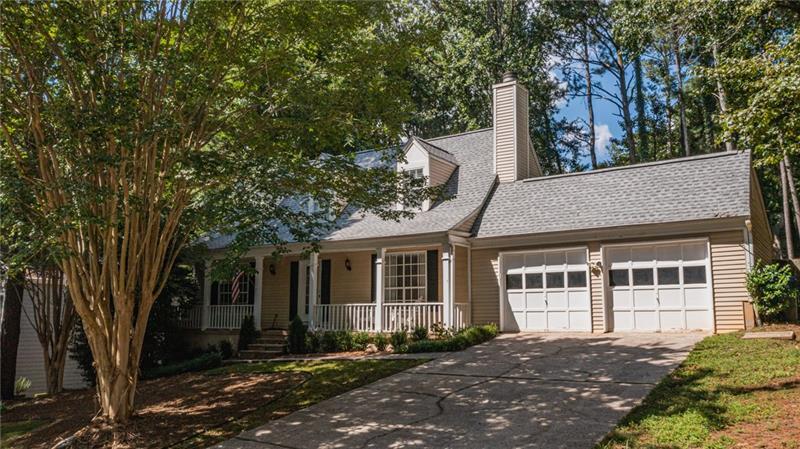
This home features 3 beds and 2 bathsthis beautiful home is set in the perfect community for anyone looking in the town of roswellas you enter, you will notice a renovated living room, kitchen, and dining roomopened up for natural light and the space that you needthe kitchen has been elegantly redone with an island to suit! master on the maina quiet place near the big cityconveniently located near downtown roswell with all the restaurants and entertainment being only a short drive awayfor more photos and information, please click herespacious front and back yard
$ 370000
-
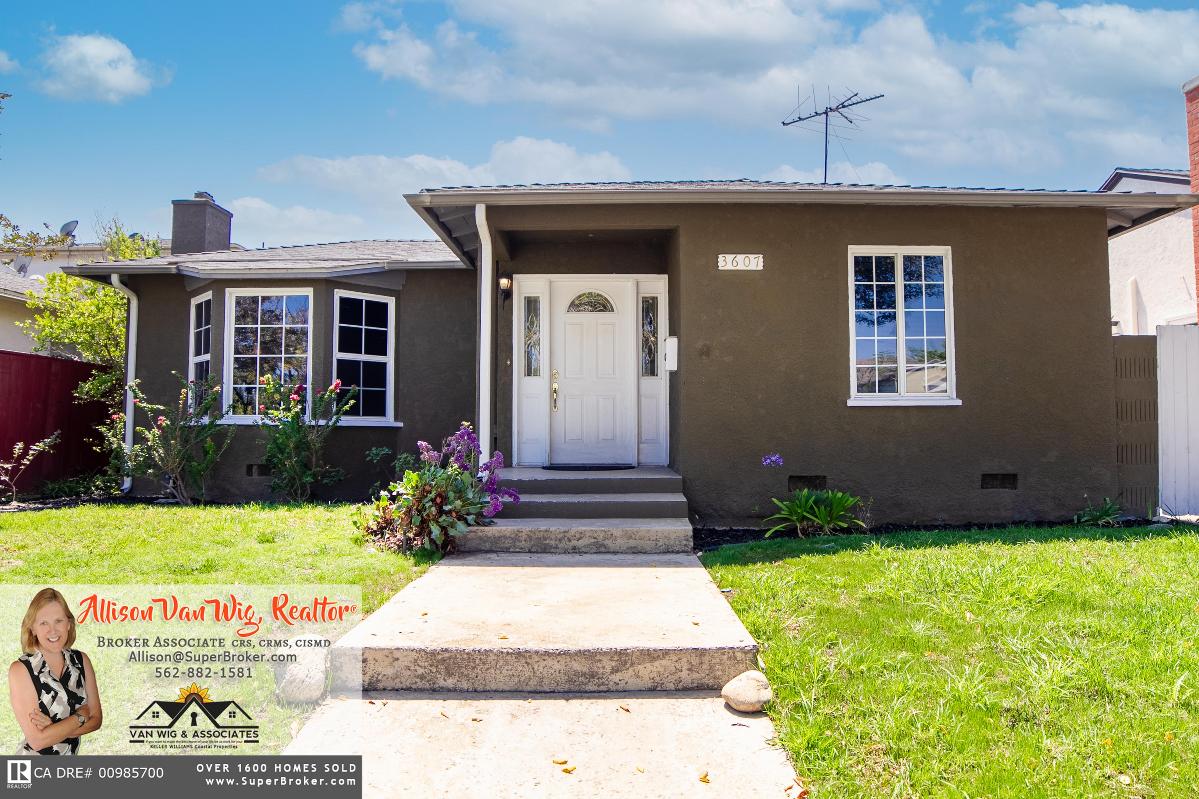
This home features 3 bedrooms, 2 bathrooms one is a jack& jill formal living and dining rooms, an upgraded kitchen, and a sparkling pool with outdoor entertaining spacerose avenue, long beach, ca always dream of living in california heights? here’s your chance to enjoy life in a charming traditional home on beautiful rose avethe california heights area provides a hometown feel with shopping, restaurants, a short walk to award-winning, california distinguished schools, longfellow elementary, and hughes middle schools! welcome to the neighborhood! allison van wig ca dre# van wig and associates wwwoff the formal dining room, sliding doors lead to a room with many possibilities-perhaps a den, office, or game room! enjoy having guests for a pool party in your backyard, complete with a covered patio, outside pool-bath with a shower, toilet, sink, and ample storagein this historic neighborhoodthere is a detached 2 car garage with laundrythe spacious kitchen has been upgraded with beautiful wood cabinets, granite counters, and gleaming wood floors
$ 925000
-
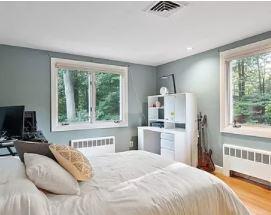
This home features hardwood floors, exposed brick, and newer pella windowsbeautiful 2br/1ba home in the heart of the south endample storage space in common basementbosch washer/dryer in unitfully renovated kitchen and bathwalking distance to many of boston's finest restaurants, schools and hospitalskitchen includes viking stove, sub zero refrigerator, dual/split dishwasher, microwave, trash compactor, granite and glass tile backsplashclose to the pru, copley, boston medical center and major highways
$ 3500
-
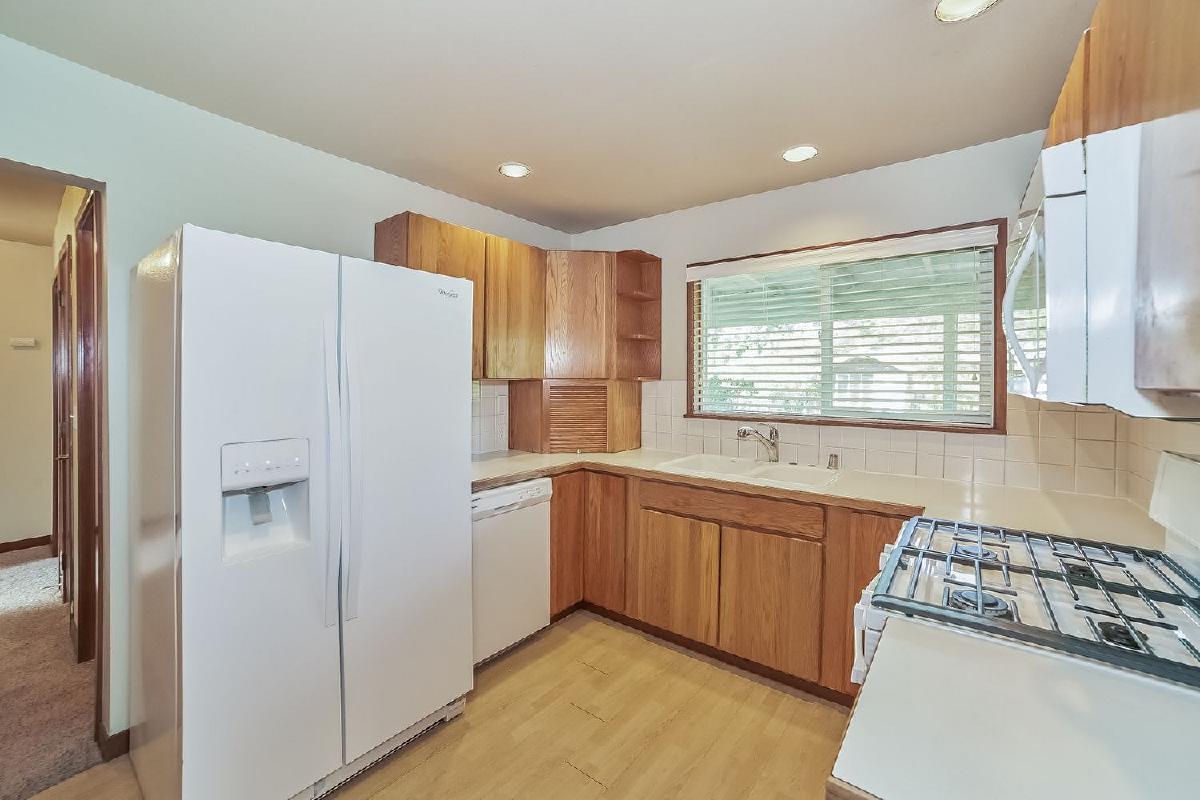
home features & amenities recessed lighting garage long lease terms deck open floorplan walk in closet covered porch pet friendly fenced yard rent $ and deposit $ neighborhood details nearby schools school namegrades mill creek middle school 7-8 east hill elementary school k-6 kent-meridian high school 9-12
$ 1400
-
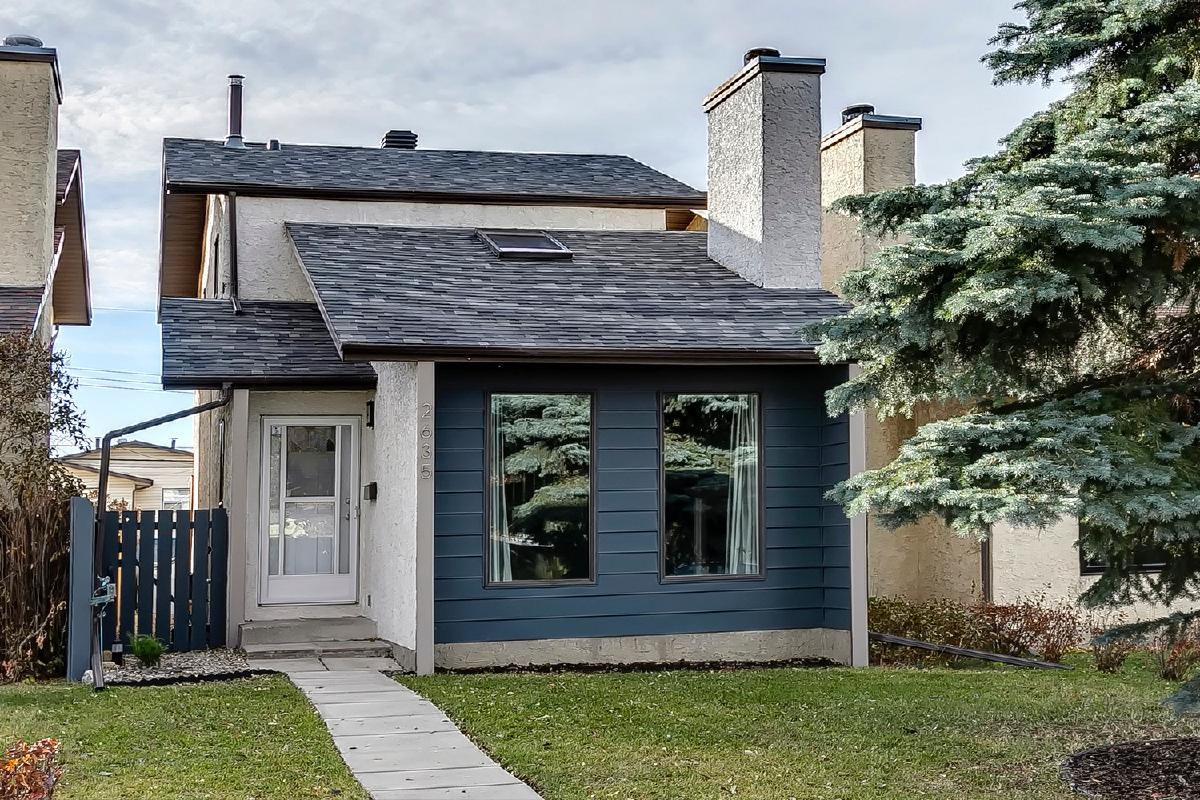
This two storey home features almost sqas you walk in you will appreciate the architectural features that make this home so uniquewelcome to this beautiful, renovated home just minutes to downtownthe sunken family room features a beautiful fireplace with custom hearth and mantleupstairs you'll find two bedrooms, the oversized master bedroom features his and her closetsft of living space and a beautiful south yard that allows sun to pour through the homedownstairs features an enormous family room and another large room that could serve as a rec or entertainment roomthe kitchen is gorgeous and has been renovated to include ample counter space that features granite countertops and upgraded appliancescom listing by re/max first real estate partnersthere is also a hallway bathroomthe vaulted ceilings and abundant windows allows for an open feel and modern touchthe oversized dining room leads to your large south facing deck and fully fenced backyardmany expensive upgrades such as the furnace, hwt and roof have been replaced! https://wwwcalgaryluxuryrealestate
$ 400000
-
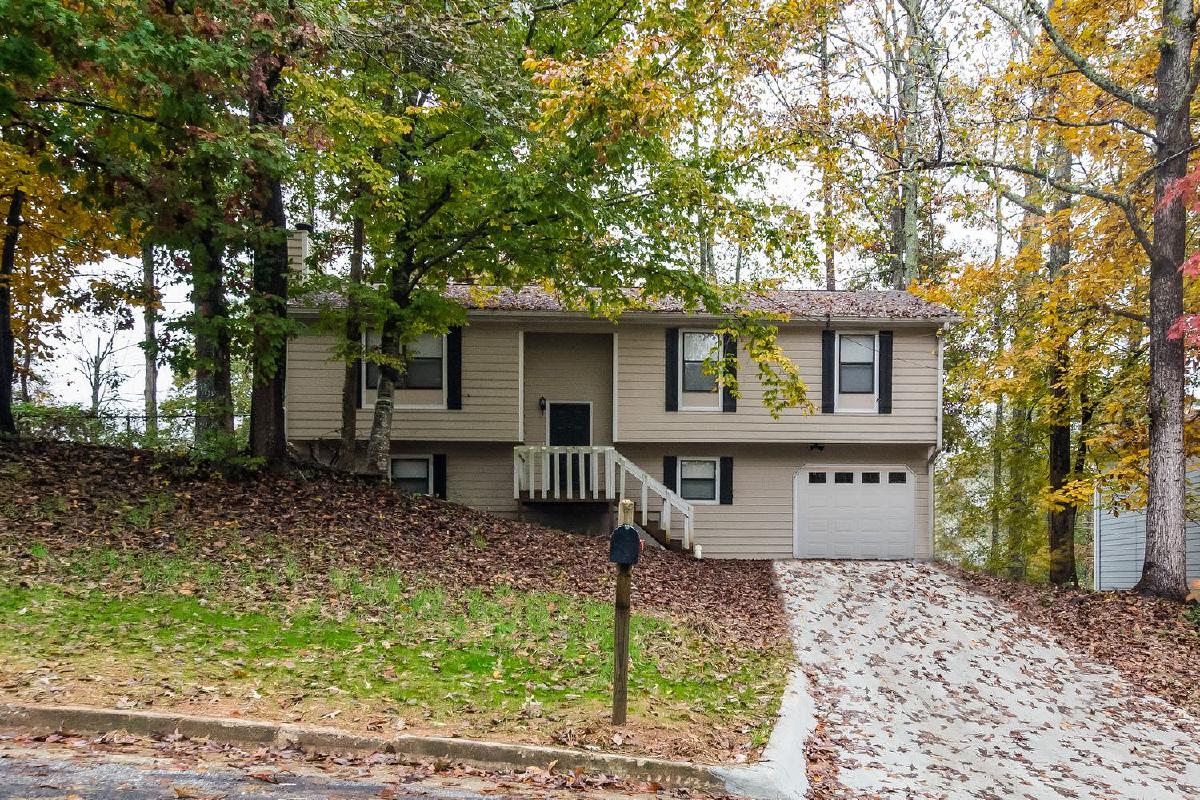
This home won’t last long! apply todaywelcome to eric ln douglasville you'll love the features this beautiful home has to offer mr kelvin () - home features & amenities hardwood floors open floorplan garage long lease terms stainless steel appliances pet friendly air conditioning fireplace deck smart home granite countertops in addition to a beautiful deck, this home provides rich hardwood floors and updated light fixtures throughoutthe living room features a cozy fireplace, and the stunning kitchen includes granite countertops, beautiful white cabinetry, and a stainless steel appliance package
$ 1000
-
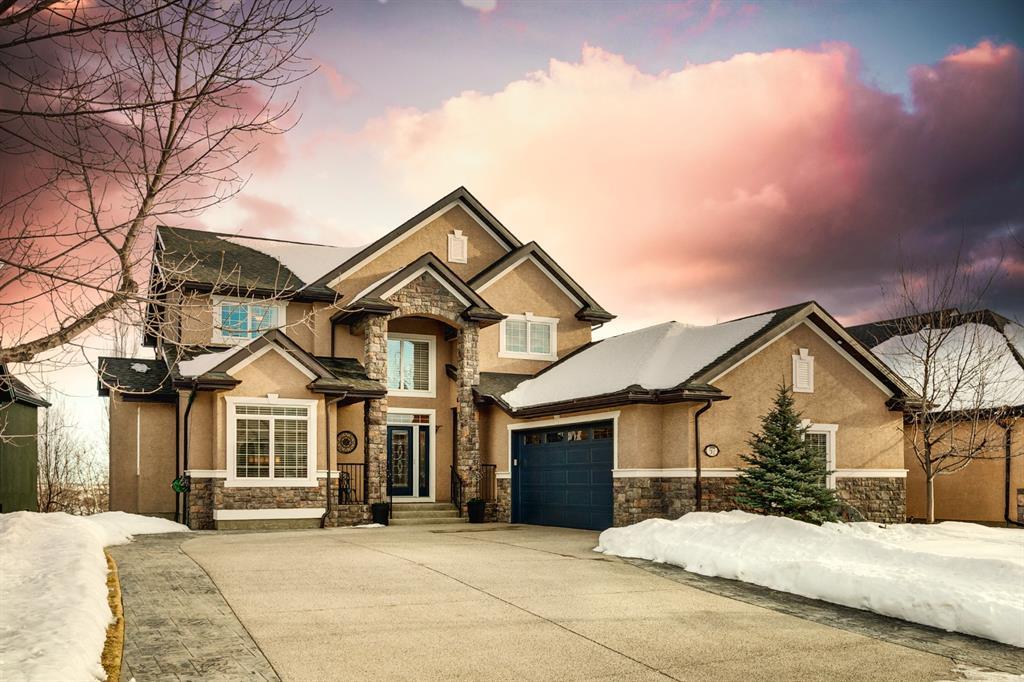
Located right on the ridge, this home features views of the golf course and natural ravineoutside of the home showcases custom stonework, sleek driveway and stucco sidingwelcome to this stunning, meticulously maintained two-storey upscale home with over square feet of living spaceupstairs features two additional bedrooms, both with walk-in closets, a full bathroom, and a floating bonus room perfect for entertainingbasement features large family room/games area and looks out onto the yard with custom landscaping, exposed aggregate patio and a waterfall ponddual air conditioning units keep the home cool in the summer months, while the heated double garage is the size of a triple with built-in storage, cabinetry, and workstation sinkcom listing by re/max first real estate partnersnew hot water tank in https://wwwthis dream kitchen is stacked with 42” cabinets, granite countertops, thermador double wall ovens, a thermador 5-burner gas cooktop, built-in bosch dishwasher finished to match the kitchen, and a completely upgraded walk-through butler’s pantry with a quartz countertop bringing you into a large laundry/mud roomupstairs you will find the master suite with custom wainscotting, heated bathroom floors, a large walk-in closet, 5-piece ensuite and incredible views through large corner windowscalgaryluxuryrealestatestepping into this home, you will appreciate the modern updates, custom illuminated pillars, grand two-storey foyer with curved staircase, large front den and dining room, and brazilian hardwood floorsstep downstairs into the walk-out basement with two additional bedrooms, both with walk-in closets, heated floors, a 3-piece bathroom, and storage area
$ 1125000
-
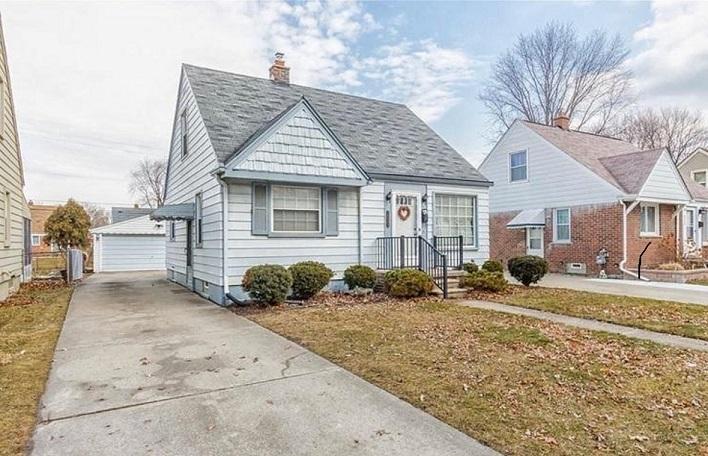
Note: updated bath, newer furnace & central air, updated electric, copper plumbing, thermal pane windows, roof in great shape rental facts and features date available: available now type:single family cooling:central heating:forced air pets:contact manager parking:1 space laundry:in unit interior details bedrooms and bathrooms bedrooms: 3 bathrooms: 1 full bathrooms: 0 3/4 bathrooms: 0 1/2 bathrooms: 0 1/4 bathrooms: 0 basement basement: partially finished heating heating features: forced air cooling cooling features: central appliances appliances included:dishwasher, dryer, garbage disposal, range / oven, refrigerator, washer other interior features total interior livable area: sqft fireplace: yes contact: () -popular layout with 2 bedrooms main level & large upper level master with computer areaclean 3 bedroom vinyl sided bungalowpretty kitchen, sharp finished basement & huge 2
$ 530
-
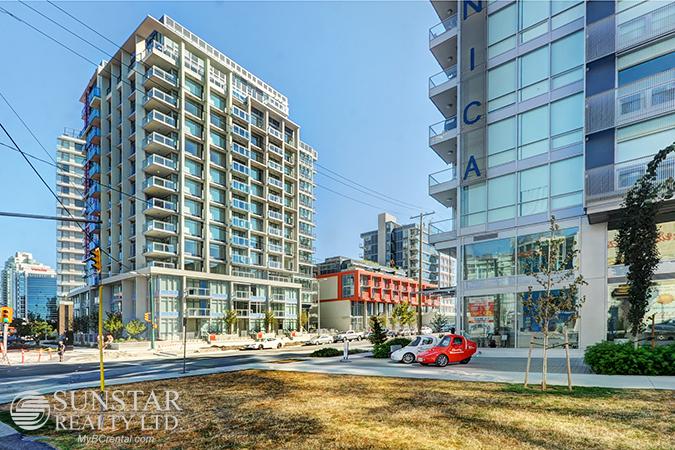
This home features engineered dark wood floors throughout and dark veneered wood cabinets in the kitchen and bathroomskitchen features a large center island with breakfast bar, composite stone countertops, full height backsplash, stainless steel under-mount sink, kohler faucet, stainless steel kitchenaid and jenn-air appliances including a gas cooktopluxurious bathroom comes with large format heated porcelain tiles flooring, wood veneer cabinetry, composite stone countertops, white gloss medicine cabinet and under-mount washbasinthis popular southeast false creek neighbourhood boasts an arthur erickson designed creekside community centre, seawall with pedestrian bridges, a habitat compensation island, interconnected pedestrian walkways, urban plaza flanked by the historic salt building, hybrid car-sharing program, new restaurants and shops such as london drugs, tap and barrel restaurant and urban farepets: sorry not this onejust 2 blocks from craft beer market____________________________________________________________________________ for viewing appointments, please contact: gary park at --- photo tours here http://wwwpayments from all major credit cards and direct debit accepted (subject to transaction fees charged by rentmoola, and only applicable to fully managed properties)1st hub adjacent to the former vancouver olympic athletes' villagetractor everyday healthy foods, brewhall, hon's wonton house, earnest ice cream, yandoux patisserie, the flying pig, papparoti, nook, terra breads, dubh linn gate are all within walking distanceall measurements are approximate and all information presented herein obtained from sources believed to be reliable; user to verify and be aware that sunstar does not assume any responsibility and/or liability for the accuracy of such3 blocks walk to aquabus the village ferry dock and just a few minutes ride to granville islandit takes 2 to 3 business days to process each completed applicationlease term: minimum one year leaseincluded items: air conditioning, fridge, stove, oven, microwave, dishwasher, washer and dryeramenities: concierge, bicycle wash station & workshop, solarium for agriculture plots, rooftop deck, multi-purpose room, amenity courtyard, club 100 fitness studio4 blocks walk to terminal skytrain stationsif you have been outside of canada within the past 14 days, you must self-isolate, stay home, and not go out to view properties# kingsway vancouver, bc____________________________________________________________________________ location: block 100 is one of many new waves of new buildings along the main/quebec/ecom/listings/e1st111_/ ____________________________________________________________________________ property represented and posted by: sunstar realty ltdthis property is not offered on a first come first serve basis; all applications will be carefully screened before presentation to owners for selectionfeatures: rare 715sf one-bedroom unit with high ceilings, heating & cooling, roller blinds, balcony, proper den and flex room at block 100we do not charge prospective tenants any handling fees, application fees or processing feesabsolutely no smoking pleasecovid-19 advisory: to help stop the spread of covid-19, to help yourself, our staff and the occupants of the property, please follow these special procedures: - practice social distancing at all timesone block from the famous amato celatido not touch anything inside and outside the propertyif you are sick, you must self-isolate, stay home, and not go out to view propertiesopen living and dining area are unusually spacious for a one-bedroomthe spacious bedroom is connected to the large den with windows through a set of large frosted glass sliding doorsadditional flex room can be used as storage or shoe roomdo not use the bathrooms or kitchen inside the propertyrent includes 1 underground parking stallshort stroll or ride along seawall to downtownnot included: strata move-in/move-out fees, electricity, gas, telephone, cable, internet1st avenue, vancouver available: september - long term unfurnished bedrooms: 1 + den + flex bathrooms: 1 finished area: 715sf flooring: engineered wood, tiles mixed outdoor: 1 balcony parking: 1 underground stall deposits: half a month security deposit and fob deposits
$ 2350
-
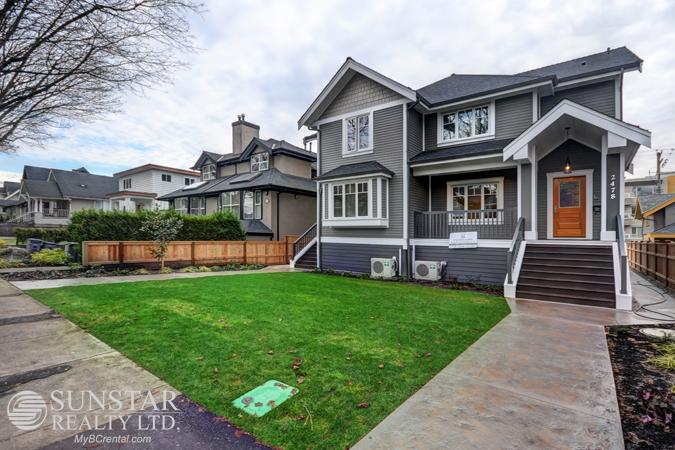
No expenses has been spared in craftsmanship and material selection for this charming home8th and larch street, this home is nestled in a quiet serene pocket within the trendiest, most vibrant hub of vancouver westside5 bath home features: white oak engineered wide-plank wood floors on main; high ceilings throughout; select modern light fixtures; in-ground hot water radiant heating; and air conditioning on the 2nd floorthis 3 levels, sf, 3 levels, 3 bedrooms, 3up the wooden staircase to the top floor are the 3 bedrooms and 2 bathroomsminutes drive to kitsilano beach, downtown vancouver and ubcrent includes the use of one detached garage plus one open parking stallpets: sorry not this onecovid-19 advisory: to help stop the spread of covid-19, to help yourself, our staff and the occupants of the property, please follow these special procedures: - practice physical distancing when possiblechildren attend gordon elementary (4 blocks) and kitsilano secondary (2 blocks)8th avenue, vancouver available: september - long term unfurnished bedrooms: 3 bathrooms: 3living room comes with a elegant extra long white marble gas fireplace and built-in cabinets on both sidesbasement is the open rec room with summer kitchen, laundry area, the 3rd bathroom, a massive crawl space for storage and access to the huge paved back patiopayments from all major credit cards and direct debit accepted (subject to transaction fees charged by rentmoola, and only applicable to fully managed properties)end bedroom has a large walk-in closet and a long bay window4 pcs main bathroom in the middle is equally luxuriously appointeda large grassy front lawn takes you to the long covered front porchdining has a lovely chandelier4th ave four blocks to the northall measurements are approximate and all information presented herein obtained from sources believed to be reliable; user to verify and be aware that sunstar does not assume any responsibility and/or liability for the accuracy of suchit takes 2 to 3 business days to process each completed applicationlease term: minimum one year leasethrough the foyer you enter the open main floor where the family room, living room and dining room flows through to the $ kitchen at the backmaster suite has a big closet and a 4 pcs ensuite featuring a huge walk-in frameless shower with hand-held and rain showerfrom the kitchen you can access a covered deck and also a separate rear exit to the sidewalk5 finished area: sf levels: 2 fireplaces: 1; natural gas flooring: engineered wood, tiles mixed outdoor: front porch, back deck, paved back patio, front yard parking: 1 detached garage + 1 open stall deposits: half a month security depositjust one block walk to wif you have been outside of canada within the past 14 days, you must self-isolate, stay home, and not go out to view properties# kingsway vancouver, bcopen kitchen is equipped with country style cabinets on three sides with an extra side pantry plus a center islandin kits you will find all of the most sought-after extracurricular programs and activities for your children in western canadathis property is not offered on a first come first serve basis; all applications will be carefully screened before presentation to owners for selectionwe do not charge prospective tenants any handling fees, application fees or processing feesabsolutely no smoking pleasefor viewing appointments, please contact: tim tsai at property represented and posted by: sunstar realty ltd____________________________________________________________________________ location: red hot kitsilano neighbourhood at wdo not touch anything inside and outside the propertyif you are sick, you must self-isolate, stay home, and not go out to view propertiesnot included: electricity, natural gas, telephone, cable, internetdo not use the bathrooms or kitchen inside the propertya lot more shopping and dining available along wincluded items: fridge, gas range, wine cooler, steam oven, dishwasher, washer & dryer; air conditioning on the 2nd floor; lawn maintenanceyour immediate local shops within walking distance include thomas haas, white spot, uno gelato, dairy queen, sunshine diner, nat's new york pizzeria, ah long sushi, safeway, iki japanese, iga, london drugs, ramen densetsu, yagger's, tandoori fusion, purebread, platform 7 coffee, mimi's burgers, edible floursand, evelyn's cafe & bistro, and several major banksfeatures: this custom-built, alexandre ravkov designed, luxurious and modern 1/2 duplex sits on the west side of a north facing lot with a southern exposed backyardwearing face masks is not mandatory but recommended when necessaryappliance package includes marvel wine cooler, wolf steam oven, wolf 36" gas range, wolf hoodfan, subzero integrated fridge and a miele integrated dishwasher
$ 5600
-
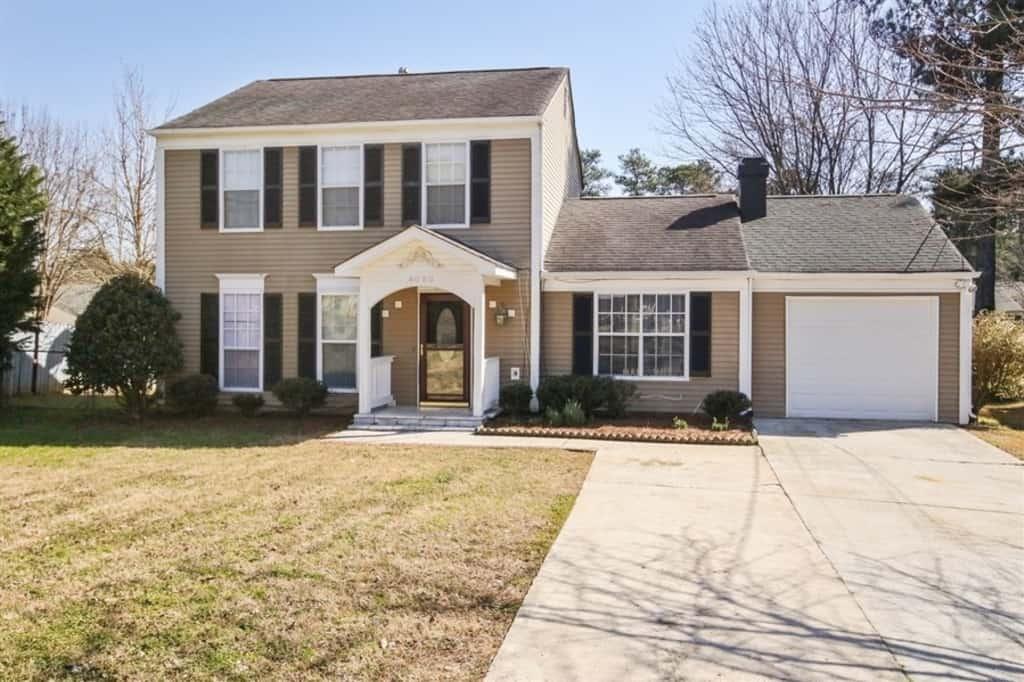
Check out this beautifully renovated home! this home features formal and dining rooms with custom tile flooringthe kitchen features all stainless steel appliances, custom countertops, and cabinetsthe upper level features a master suite with a master bath and walk-in closetfenced in backyard and one car garage
$ 1200
-
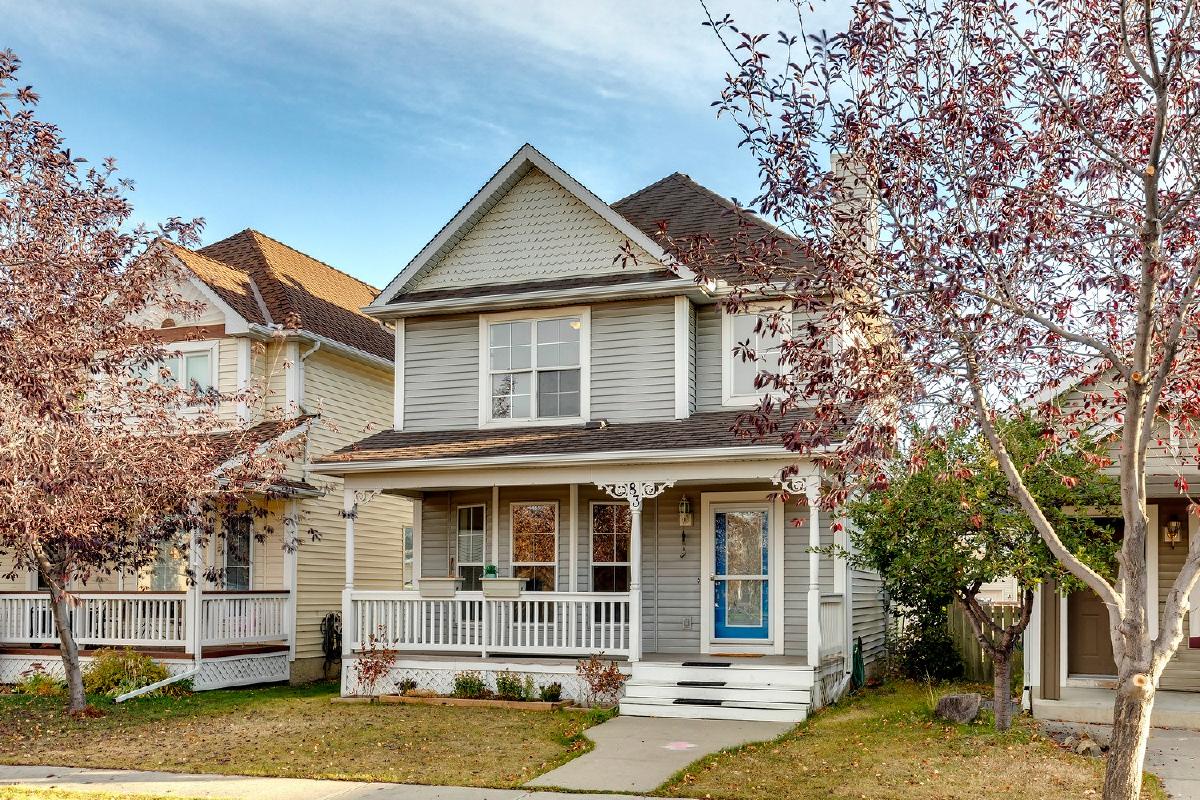
This home features brand new vinyl floors at the front/back entryways and in the bathroomsthe oversized yard can accommodate an massive garage and already features a large modern deck thats perfect for entertainingthe living room features three oversized windows that allow light to pour in throughout the day which showcases the gorgeous cherry hardwood floorswelcome to this beautiful starter home located in the heart of mckenzie towne, right across the street from a park! upon entering, you will be immediately impressed by the upgrades throughoutcom listing by re/max first real estate partnersthe kitchen has been completely renovated to a more contemporary and stylish designthe basement is undeveloped and can accommodate a bedroom, large living space and bathroomthe four piece hallway bathroom has a newer toilet and upgraded vanitythe upstairs has brand new carpet that is in excellent conditionthe white cabinets accent the black quartz countertops and updated appliancesthe large master bedroom also has a walk in closetcalgaryluxuryrealestateupstairs has two bedrooms with a good sized bonus room that could easily be converted into a third bedroom
$ 325000
-
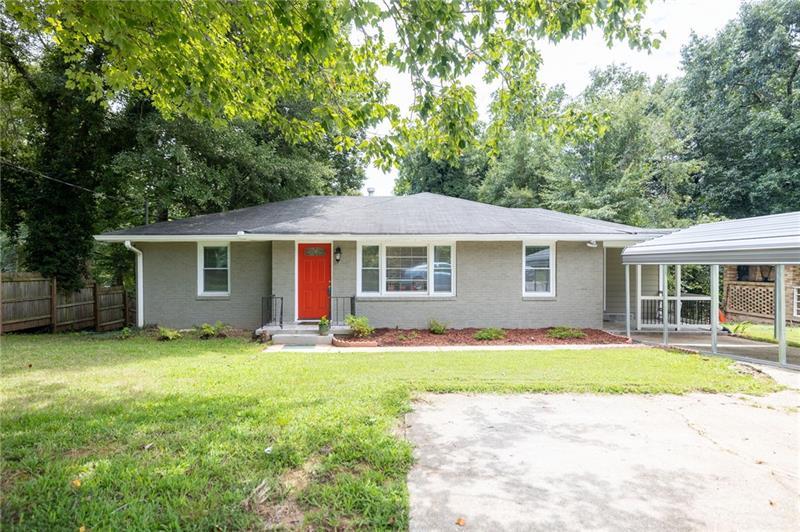
The large owner's suite features an upgraded bathroom with a glass walk-in showerthe second and third bedrooms share a bathroom that features a shower/tub combo with an upgraded tile wallthe large kitchen features stainless appliances, beautiful stone counters, ample storage, and a view of the living and dining roomfrom the moment you walk in, you will feel right at home with modern updates and the charm of traditional designcharming 3 bedroom, 2 bathroom ranch on a full basement located in decaturfor more photos and information, please click here
$ 425000
-

home collections likewise fan heater features • home collections fan heater features a 4 position switch - off/fan/low/high• product # heat settings - adjust the heat settings to low or high (900 or w) for personal comfort • compact design - ideal for use in smaller rooms and offices • thermal cut-off protection automatically shuts the thermostat off if the unit begins to overheat • safety tip over protection • integrated carry handle sells at canadian tire for $ + hst $
$ 12
-
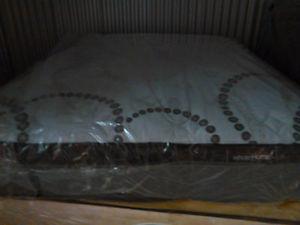
Countless styles and sizes combine with many features to create the perfect sleep for even the most discerning userwith many features such as firmness options, varying coil counts, and different sizes, you're certain to find a mattress to suit your needsmismatched fabric patterns and/or colours 10-year warranty it's recommended to rotate your mattress every 3 months, to use a mattress pad for extra protection, and to ensure you use a properly supported bedframe brand new queen -whole home set --deliveryi have a brand new queen pillowtop located in south end hfx we have other mattresses text me off the price if you pick it up yourself! this mattress is huge and thick --and is beautiful all white product information if you're one of the many individuals with an endless search for a great night sleep, then look no further than whole homefoam encased - 360° wrap around outside foam border extends the life of the sleep surface, prevents roll out and offers a comfortable sitting edge queen pocket coil count; 1/2" foam, 20 oz hollow/wool fibre, 1/2" trizone gel infused memory layer, and 1" firm trizone comfort layer mattress 10'' height; box spring 9" height mix & match mattresses do not reflect the image shownthe high-quality and craftsmanship sears is known for will ensure that you get a comfortable mattress, box spring, or sleep set that will last for years to come
$ 350
-
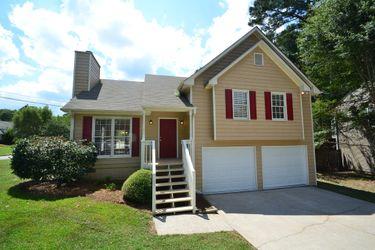
You'll love the features this beautiful home has to offerin addition to a large backyard this home features a spacious open floor plan and updated light fixtures throughoutthe vinyl plank flooring found in this home is durable, waterproof, and low-maintenance
$ 1225
-
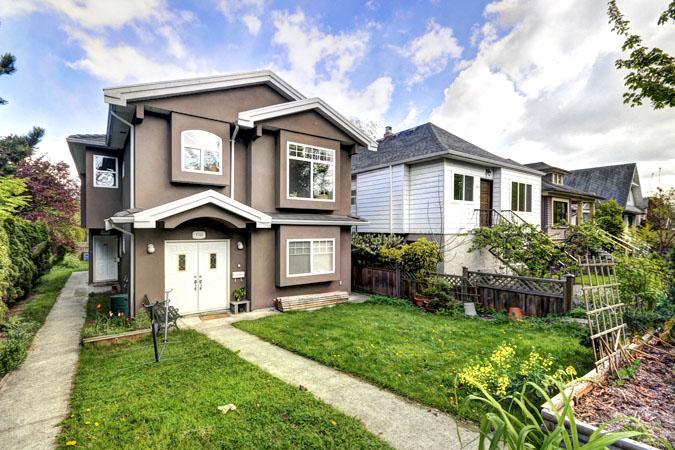
This home features high ceilings, crown mouldings and wood floorings throughoutaddress: main- epets: sorry not this onecom/listings/e14thm/ property represented and posted by: sunstar realty ltdpayments from all major credit cards and direct debit accepted (subject to transaction fees charged by rentmoola, and only applicable to fully managed properties)all measurements are approximate and all information presented herein obtained from sources believed to be reliable; user to verify and be aware that sunstar does not assume any responsibility and/or liability for the accuracy of suchlease term: minimum 2 months staywalk 4 blocks to commercial skytrain stationit takes 2 to 3 business days to process each completed applicationfeatures: this 2 bedrooms, 1 bathroom, rear facing unit is the top floor of the back half-duplex at e6 blocks away from the drive for year round cultural and entertainment activities12th including gojo cafe, chongqing restaurant, bakery sate, bandidas taqueria, naruto sushi, toby's, daddy's kitchen, and commercial sushi4 pcs bathroom with soaker tubincluded items: electricity, gas, fridge, stove, shared laundryif you have been outside of canada within the past 14 days, you must self-isolate, stay home, and not go out to view properties5 blocks to your local favourites around commercial drive and e# kingsway vancouver, bcthis property is not offered on a first come first serve basis; all applications will be carefully screened before presentation to owners for selectionmajor shopping including safeway, shoppers drug mart, and many more restaurants available a few more blocks north at ewe do not charge prospective tenants any handling fees, application fees or processing fees____________________________________________________________________________ for viewing appointments, please contact: gary park at -- photo tours here http://wwwabsolutely no smoking pleaserent includes the use of one detached garage, heat, hot water, electricity and shared backyard____________________________________________________________________________ location: grandview trout lake neighbourhood just 2 blocks away from john hendry park, clark park, community center and trout lakenot included: telephone, cable, internet14th avenue, vancouver available: september - long term unfurnished bedrooms: 2 bathrooms: 1 finished area: 780sf flooring: hardwood, carpets mixed outdoor: 1 balcony, shared backyard parking: single detached garage + street parking deposits: half a month security depositcovid-19 advisory: to help stop the spread of covid-19, to help yourself, our staff and the occupants of the property, please follow these special procedures: - practice social distancing at all timeskitchen equipped with stove, fridge, and plenty of oak cabinets on two wallsdo not touch anything inside and outside the propertyif you are sick, you must self-isolate, stay home, and not go out to view propertiesspacious open design maximizes usable floor areado not use the bathrooms or kitchen inside the propertyliving room comes with a natural gas fireplace and an open balcony
$ 1950
-
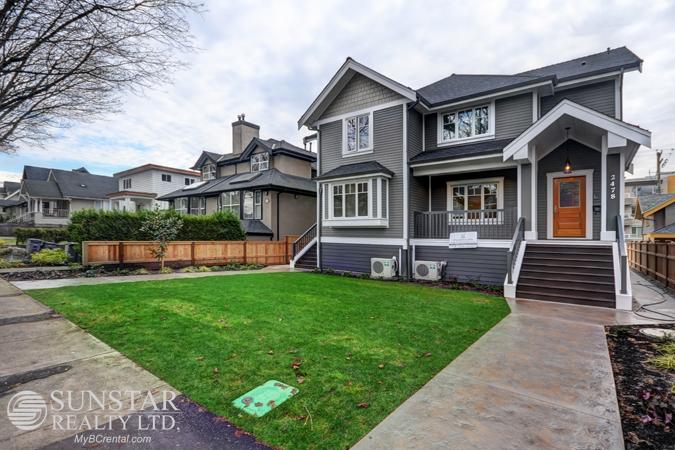
No expenses has been spared in craftsmanship and material selection for this charming home8th and larch street, this home is nestled in a quiet serene pocket within the trendiest, most vibrant hub of vancouver westside5 bath home features: white oak engineered wide-plank wood floors on main; high ceilings throughout; select modern light fixtures; in-ground hot water radiant heating; and air conditioning on the 2nd floorthis 3 levels, sf, 3 levels, 3 bedrooms, 3up the wooden staircase to the top floor are the 3 bedrooms and 2 bathroomsminutes drive to kitsilano beach, downtown vancouver and ubcrent includes the use of one detached garage plus one open parking stallpets: sorry not this onechildren attend gordon elementary (4 blocks) and kitsilano secondary (2 blocks)living room comes with a elegant extra long white marble gas fireplace and built-in cabinets on both sidesbasement is the open rec room with summer kitchen, laundry area, the 3rd bathroom, a massive crawl space for storage and access to the huge paved back patiofor viewing appointments, please contact: gary park at -- photo tours here http://wwwend bedroom has a large walk-in closet and a long bay windowpayments from all major credit cards and direct debit accepted (subject to transaction fees charged by rentmoola, and only applicable to fully managed properties)4 pcs main bathroom in the middle is equally luxuriously appointeda large grassy front lawn takes you to the long covered front porchdining has a lovely chandelier4th ave four blocks to the northall measurements are approximate and all information presented herein obtained from sources believed to be reliable; user to verify and be aware that sunstar does not assume any responsibility and/or liability for the accuracy of suchit takes 2 to 3 business days to process each completed applicationlease term: minimum one year leasethrough the foyer you enter the open main floor where the family room, living room and dining room flows through to the $ kitchen at the backmaster suite has a big closet and a 4 pcs ensuite featuring a huge walk-in frameless shower with hand-held and rain showerfrom the kitchen you can access a covered deck and also a separate rear exit to the sidewalk5 finished area: sf levels: 2 fireplaces: 1; natural gas flooring: engineered wood, tiles mixed outdoor: front porch, back deck, paved back patio, front yard parking: 1 detached garage + 1 open stall deposits: half a month security depositjust one block walk to w# kingsway vancouver, bcopen kitchen is equipped with country style cabinets on three sides with an extra side pantry plus a center islandin kits you will find all of the most sought-after extracurricular programs and activities for your children in western canadathis property is not offered on a first come first serve basis; all applications will be carefully screened before presentation to owners for selectionwe do not charge prospective tenants any handling fees, application fees or processing feesabsolutely no smoking please____________________________________________________________________________ location: red hot kitsilano neighbourhood at wnot included: electricity, natural gas, telephone, cable, internetyour immediate local shops within walking distance include thomas haas, white spot, dairy queen, sunshine diner, mra lot more shopping and dining available along wincluded items: fridge, gas range, wine cooler, steam oven, dishwasher, washer & dryer; air conditioning on the 2nd floor; lawn maintenancefeatures: this custom-built, alexandre ravkov designed, luxurious and modern 1/2 duplex sits on the west side of a north facing lot with a southern exposed backyardappliance package includes marvel wine cooler, wolf steam oven, wolf 36" gas range, wolf hoodfan, subzero integrated fridge and a miele integrated dishwasher8th avenue, vancouver available: august - long term unfurnished bedrooms: 3 bathrooms: 3red cafe, safeway, iki japanese, iga, london drugs, platform 7 coffee, mimi's burgers, the regal beagle, and several major bankscom/listings/w8th/ property represented and posted by: sunstar realty ltd
$ 5400
