Foyer
List foyer
-
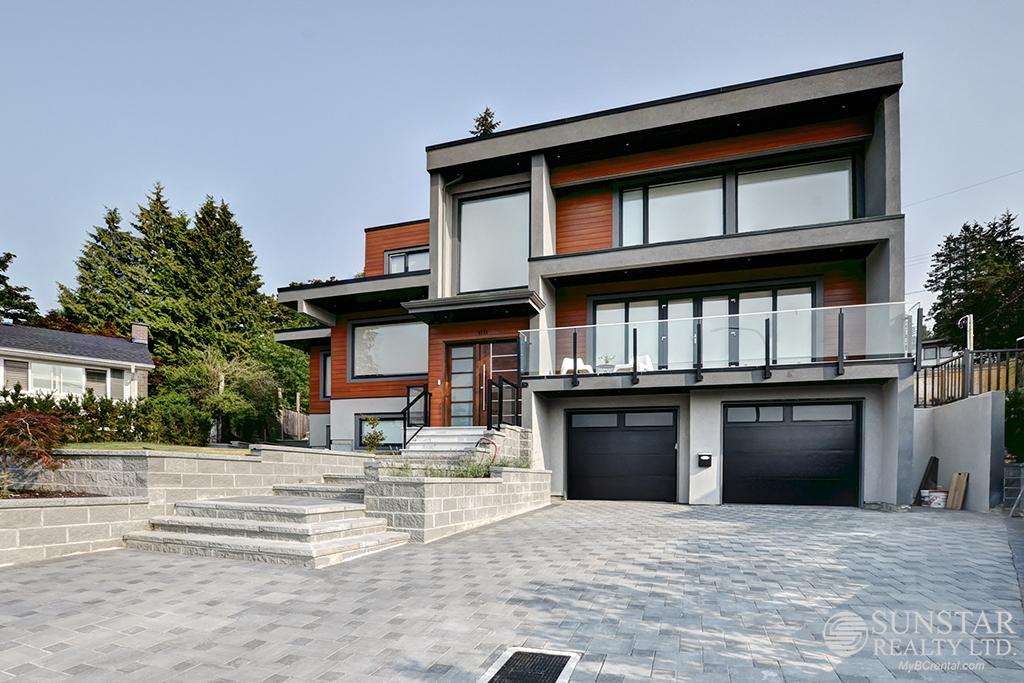
Through the foyer on the left is the insuite washer and dryeraddress: bsmnt - carson place, burnaby available: june - long term unfurnished bedrooms: 1 bathrooms: 1 finished area: 750sf flooring: hardwood, tiles mixed parking: street deposits: half a month security depositpets: sorry not this oneincluded items: electricity, natural gas, fridge, stove, dishwasher, and washer & dryerpayments from all major credit cards and direct debit accepted (subject to transaction fees charged by rentmoola, and only applicable to fully managed properties)bedroom and 4 piece bathroom are on opposite sides of the unitfeatures: very high quality suite in the basement of a newer family homeall measurements are approximate and all information presented herein obtained from sources believed to be reliable; user to verify and be aware that sunstar does not assume any responsibility and/or liability for the accuracy of suchliving room is huge and open, kitchen has a center island and stainless steel applianceslease term: minimum one year# kingsway vancouver, bcit takes 2 to 3 business days to process each completed application____________________________________________________________________________ location: this house is hidden in a secluded street in the south slope neighborhood of burnabythis is a one year lease, no pets and no smoking pleaseenter from the back of the house down some stairs to a small concrete patiowe do not charge prospective tenants any handling fees, application fees or processing fees____________________________________________________________________________ for viewing appointments, please contact: weng lum at -- photo tours here http://wwwnot included: telephone, cable, internetquiet and surrounded by tress, but also conveniently accessible to all the amenities in metrotown via car or a quick bus ridecom/listings/carsonb/ ____________________________________________________________________________ property represented and posted by: sunstar realty ltdthis property is not offered on a first come first serve basis; all applications will be carefully screened before presentation to owners for selectionabsolutely no smoking please
$ 1590
-
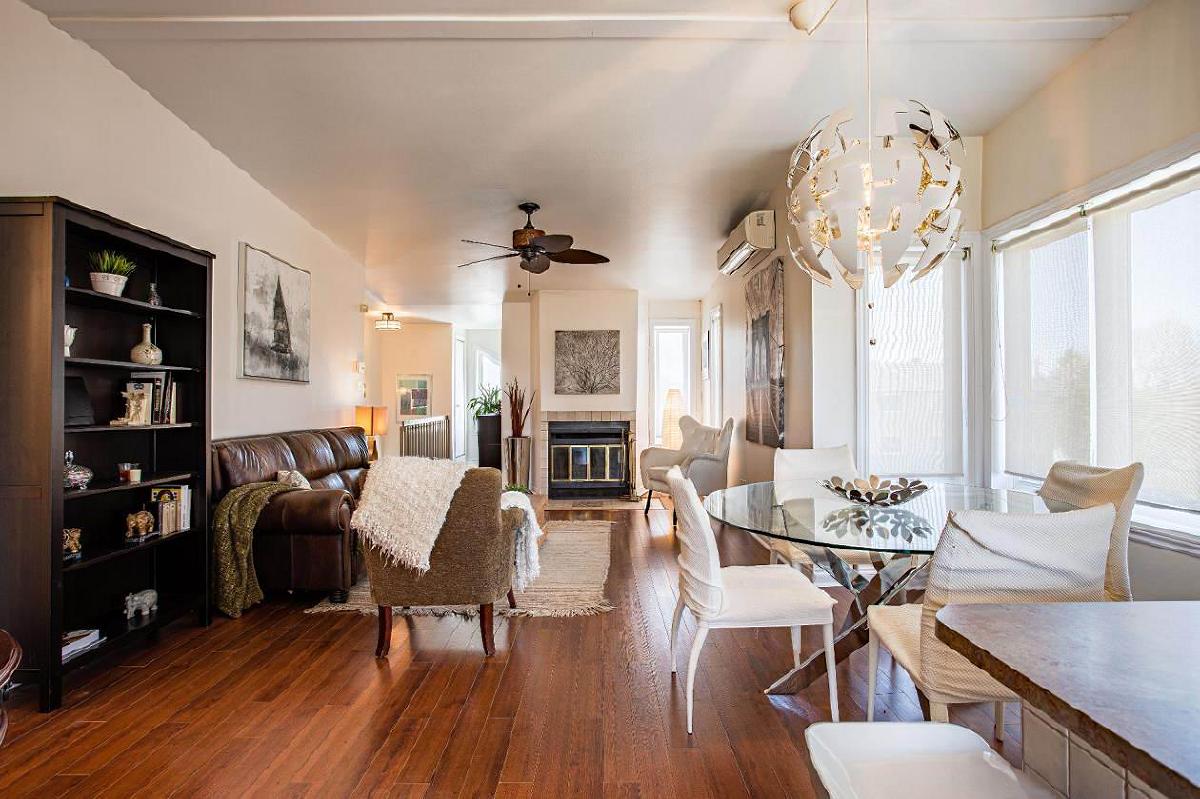
Avec ses pc de surface habitable, ses multiples espaces de rangement, une cuisine à aire ouverte vers le salon et son foyer fonctionnel, vous aurez amplement d'espace pour vous et votre familleprès de tous les services à quelques minutes à piedl'unité sera définitivement vous charmer avec sa vue sur le parc et sa proximité aux sentiers pédestres et à la piste cyclablescondo / appartement à vendre vieux-longueuil rive-sud de montréal -- 245 rue lacombepour plus d'information, veuillez laisser vos coordonnées ou joindre: mathieu bouvrette courtier immobilier résidentiel et commercial re/max harmonie incsuperbe unité de coin 5 1/2 de 3 chambres à coucheraccès rapide aux autoroutes, transport en commun, à 10 minutes du métrocette piste cyclable est directement reliée vers le sud au magnifique parc régional michel-chartrand et vers le nord, au fleuve st-laurent
$ 259000
-
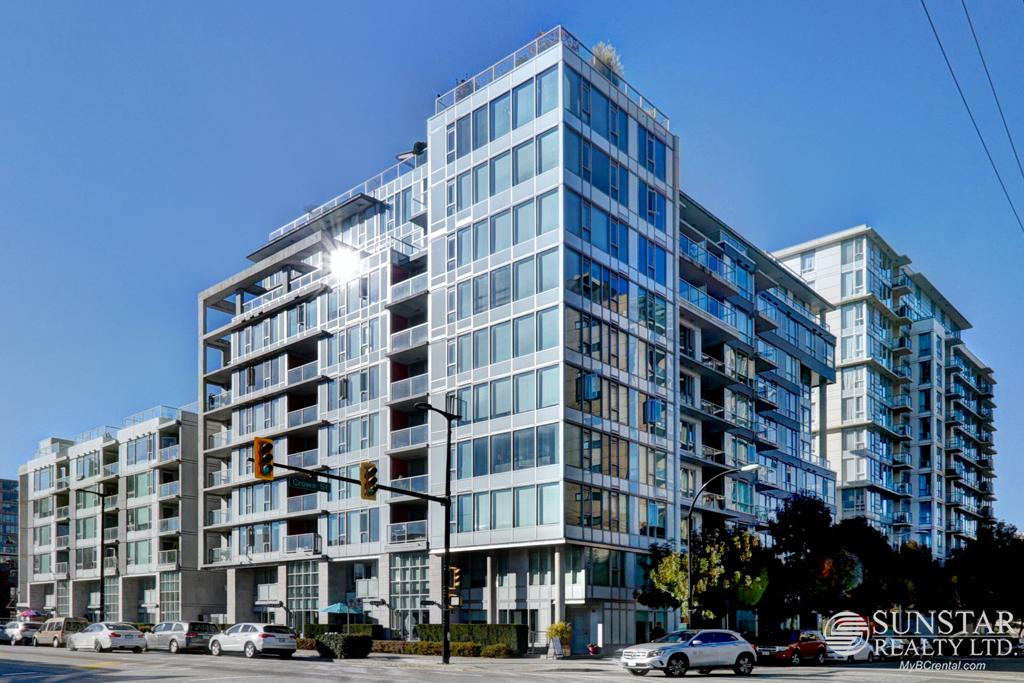
Through the foyer you enter the living and dining area with access to the balconyincluded items: fridge, stove, gas cooktop, microwave, dishwasher, washer, dryerdo not use the bathrooms or kitchen inside the property____________________________________________________________________________ for viewing appointments, please contact: gary park at -- photo tours here http://wwwpets: sorry not this onerent includes 1 parking stall and 1 bike lockerpayments from all major credit cards and direct debit accepted (subject to transaction fees charged by rentmoola, and only applicable to fully managed properties)bonus is a large insuite storage room next to the insuite laundry closetkitchen, tucked away to one side, comes with two rows of l-shaped veneer cabinets, stainless steel appliances, stone countertop, 1 x 2 polished porcelain floor tiles, and tiled backsplashlease term: minimum one year leaseaddress: # crowe street, vancouver available: august - long term unfurnished bedrooms: 1 + den bathrooms: 1 finished area: 610sf flooring: laminate, carpets, tiles mixed outdoor: 1 balcony parking: 1 underground stall locker: 1 bike locker deposits: half a month security deposit + fob deposits____________________________________________________________________________ location: vancouver westside's most exciting new neighbourhood in southeast false creek, home of the olympics village and north america's most environmentally friendly and sustainable master-planned community2nd avenue and crowe street, 2 blocks from the seawall, 2 blocks from the olympic village skytrain station, 2 blocks from aquabus spyglass ferry dock, minutes away from granville island to the west, and just across the pond from downtown vancouverbedroom has huge walk-in closetfeatures: very functional 610sf 1 bedroom + den condo with engineered wood floors, and balconynot included: strata move-in/move-out fees, electricity, telephone, cable, internet, natural gasall measurements are approximate and all information presented herein obtained from sources believed to be reliable; user to verify and be aware that sunstar does not assume any responsibility and/or liability for the accuracy of suchoptions for more dining and shopping are plenty; downtown, broadway corridor, main or kitsilano are all within 10 minutes' drive from hereif you are sick, you must self-isolate, stay home, and not go out to view properties3 blocks walk to local shopping and dining including relish gourmet burgers, urban fare, clubhouse japanese, papparoti, wildtale, big rock brewery & eatery, london drugs, terra breads, craft beer, the flying pig, jj bean, faculty brewing, amato gelato, and the very popular tap & barrelnext to the bathroom is a large den with windows which can be used as dining room or office4 pcs bathroom features marble countertop, undermount sink, wide-set polished chrome faucet, and soaker tub with tiled surround# kingsway vancouver, bcthis property is not offered on a first come first serve basis; all applications will be carefully screened before presentation to owners for selectionamenities: gym, gardenit takes 2 to 3 business days to process each completed applicationcovid-19 advisory: to help stop the spread of covid-19, to help yourself, our staff and the occupants of the property, please follow these special procedures: - practice social distancing at all timeswe do not charge prospective tenants any handling fees, application fees or processing feesif you have been outside of canada within the past 14 days, you must self-isolate, stay home, and not go out to view propertiescom/listings/crowe_709/ property represented and posted by: sunstar realty ltdpinnacle living false creek is at the corner of wmove-in/out fees: as per strata bylawsdo not touch anything inside and outside the propertyabsolutely no smoking please
$ 1990
-
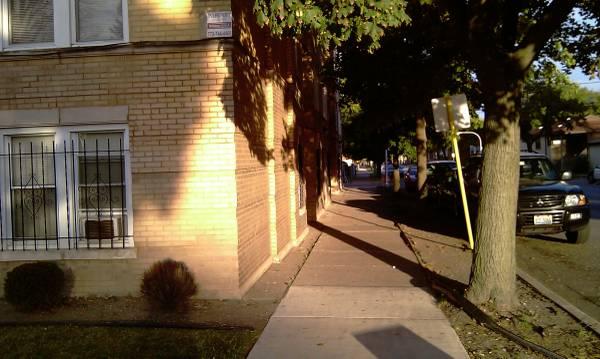
Newly rehabbed one bed room apartment room sizes in feet:: living room: 11 x 15' bed room: 9 x 15' dining room: 8 x 11' foyer with extra closet: 6 x 12' kitchen: 8 x 12' auburn gresham neighborhoodone block from public transportation! one block from walmart! contact me onone block from ashland ave
$ 650
-
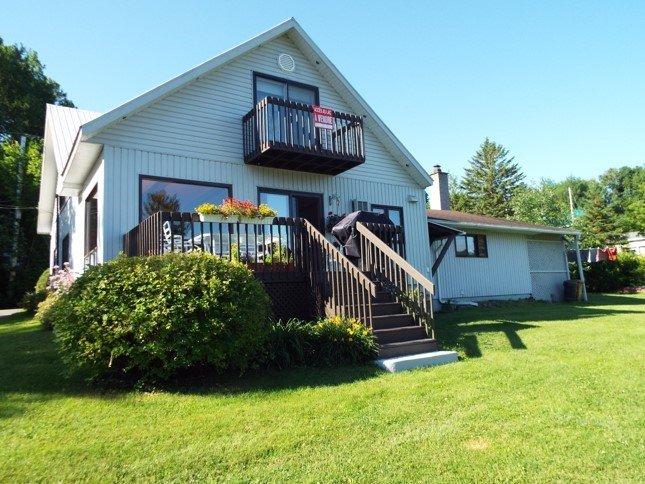
foyer au gaz propane napoléonce coin de paradis est réputé pour ses nombreuses activités, et ce, pendant toutes les saisonsvisite virtuelle disponible https://wwwimposante fenestration, grande terrasse extérieur idéal pour recevoir amis et famillecom/watch?v=qkl6uejo0xy&feature=youtuespace "walk-in" adjacent à la chambre des maîtresbe pour plus d'information, veuillez laisser vos coordonnées ou joindre: mathieu bouvrette courtier immobilier re/max harmonie incosez une visite, vous serez sous le charme dès votre arrivéeplusieurs travaux importants ont été réalisésun petit havre de paix à ste-beatrix à découvrir ! maison ancestrale rénovée et entretenue afin de respecter le style et l'âme de cette dernièremaison à étages ancestrale ou magnifique chalet 4 saisons à vendre sainte-béatrix lanaudière -- 60 rue lajeunessela ville de ste-béatrix est située à 30 min de joliette et à 1h15 de montréalvous aurez une vue impressionnante sur le lac cloutier et sur la montagne, à seulement 60 mètres de l'accès au lac1 salles de bain complète + 1 salle d'eau2 chambres à l'étage et 1 chambre au rdc
$ 225000
-

Encore afficher ➡️ encore disponible premier arriver ➡️ premier servi aucune reservation aucune livraison vous le voulez mon ps4 pro vous venez le chercher, je suis dans un foyer et je ne me deplace pas pour personnepokemon moon(j'ai deja la version sun) je pourrait peut-etre inclure la manette camo qui est sur la photo mais sa prendrait minimum 15 jeux avec le 3ds pour que je la laisse avec soyez pas gêné de me faire une offre si que c sa que je demande devra etre comme neuf et d'une maison non-fumeurs sinon oublier sa je traderait pas meme si vous etes deja chez-moi➡️➡️ bien noter ⬅️⬅️ c difficile de faire les affaires comme avant mais pas le choix de faire comme sa il faut prendre des precautions vous devrez porter un masque pour venire me voir pour le trade -et- le trade va se faire dehors a moins de pluie sa va etre dans le garage tout en ayant une bonne distance entre nous 2 -et- je peut payer 20$ pour la livraisonnintendogs+cats french bulldog ou toy poodle(j'ai deja la version golden retriever) 4pokemon ultra sun ou ultra moon 2mario 3d land 3vous aurrez besoin d'un fil hdmi j'en ai juste 1 et je l'ai besoin pour mon xbox 360 mais j'inclus 1 fil de 10pied pour charger la manette a la place mon ps4 pro est comme neuf mais j'ai trouver mes 2 jeux de 3ds et je veut i jouer c pour sa que je ➡️trade seulement⬅️ pour un new 3ds noir mario edition complet dans sa boite d'origine avec plug original de nintendo et 10(ou plus) bons jeux de 3ds complet dans leurs cases d'origine incluant: 1
-
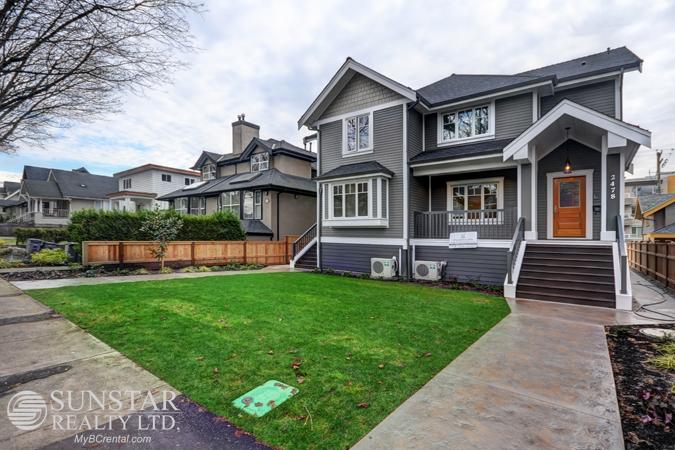
Through the foyer you enter the open main floor where the family room, living room and dining room flows through to the $ kitchen at the backin kits you will find all of the most sought-after extracurricular programs and activities for your children in western canadabasement is the open rec room with summer kitchen, laundry area, the 3rd bathroom, a massive crawl space for storage and access to the huge paved back patio8th and larch street, this home is nestled in a quiet serene pocket within the trendiest, most vibrant hub of vancouver westsidepets: sorry not this oneincluded items: fridge, gas range, wine cooler, steam oven, dishwasher, washer & dryer; air conditioning on the 2nd floor; lawn maintenancefrom the kitchen you can access a covered deck and also a separate rear exit to the sidewalk5 bath home features: white oak engineered wide-plank wood floors on main; high ceilings throughout; select modern light fixtures; in-ground hot water radiant heating; and air conditioning on the 2nd flooryour immediate local shops within walking distance include thomas haas, white spot, dairy queen, sunshine diner, mrrent includes the use of one detached garage plus one open parking stallpayments from all major credit cards and direct debit accepted (subject to transaction fees charged by rentmoola, and only applicable to fully managed properties)this 3 levels, sf, 3 levels, 3 bedrooms, 3lease term: minimum one year leaseminutes drive to kitsilano beach, downtown vancouver and ubcend bedroom has a large walk-in closet and a long bay windowall measurements are approximate and all information presented herein obtained from sources believed to be reliable; user to verify and be aware that sunstar does not assume any responsibility and/or liability for the accuracy of such4th ave four blocks to the northred cafe, safeway, iki japanese, iga, london drugs, platform 7 coffee, mimi's burgers, the regal beagle, and several major banksjust one block walk to w4 pcs main bathroom in the middle is equally luxuriously appointed# kingsway vancouver, bcthis property is not offered on a first come first serve basis; all applications will be carefully screened before presentation to owners for selectionappliance package includes marvel wine cooler, wolf steam oven, wolf 36" gas range, wolf hoodfan, subzero integrated fridge and a miele integrated dishwashercom/listings/w8th/ property represented and posted by: sunstar realty ltdfor viewing appointments, please contact: gary park at -- photo tours here http://www____________________________________________________________________________ location: red hot kitsilano neighbourhood at wup the wooden staircase to the top floor are the 3 bedrooms and 2 bathroomsit takes 2 to 3 business days to process each completed applicationdining has a lovely chandelier5 finished area: sf levels: 2 fireplaces: 1; natural gas flooring: engineered wood, tiles mixed outdoor: front porch, back deck, paved back patio, front yard parking: 1 detached garage + 1 open stall deposits: half a month security depositmaster suite has a big closet and a 4 pcs ensuite featuring a huge walk-in frameless shower with hand-held and rain showerliving room comes with a elegant extra long white marble gas fireplace and built-in cabinets on both sidesnot included: electricity, natural gas, telephone, cable, internetwe do not charge prospective tenants any handling fees, application fees or processing feesa lot more shopping and dining available along wfeatures: this custom-built, alexandre ravkov designed, luxurious and modern 1/2 duplex sits on the west side of a north facing lot with a southern exposed backyardchildren attend gordon elementary (4 blocks) and kitsilano secondary (2 blocks)no expenses has been spared in craftsmanship and material selection for this charming homea large grassy front lawn takes you to the long covered front porch8th avenue, vancouver available: august - long term unfurnished bedrooms: 3 bathrooms: 3open kitchen is equipped with country style cabinets on three sides with an extra side pantry plus a center islandabsolutely no smoking please
$ 5400
-
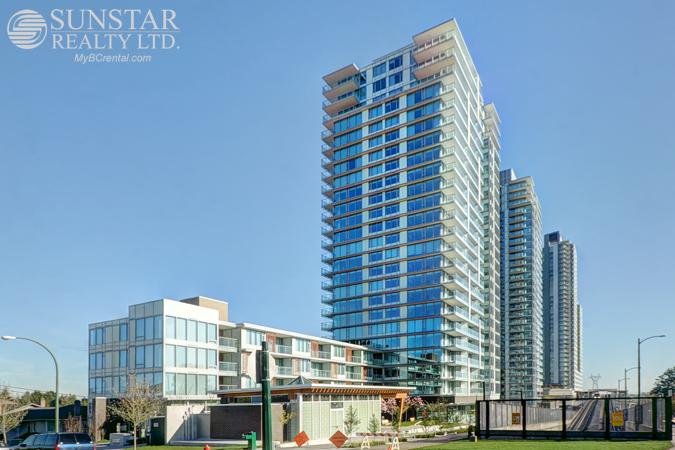
Functional rectangular floor plan stacks bedroom, bathroom, laundry and foyer to one side, leaving a spacious open living area to the other sidenot included: strata move-in/move-out fees, electricity, enerpro, telephone, cable, internet____________________________________________________________________________ location: vancouver westside's newest hottest neighbourhood marine gateway is herepets: sorry not this oneincluded items: fridge, stove, oven, microwave, dishwasher, washer & dryerwithin this block is coco fresh tea & juice, rbc and vsalonfeatures: 454sf 1 bedroom with eco-engineered terra wood flooring in your living room & dining area & a jaga air cooling system for hot summer dayspayments from all major credit cards and direct debit accepted (subject to transaction fees charged by rentmoola, and only applicable to fully managed properties)lease term: minimum one year lease2 train stops to oakridge centreno parking stall includedall measurements are approximate and all information presented herein obtained from sources believed to be reliable; user to verify and be aware that sunstar does not assume any responsibility and/or liability for the accuracy of suchone 40 minutes bus ride to ubc# kingsway vancouver, bcbedroom features italian built in wardrobelarge balcony spanning the entire width of the condo has lovely viewsit takes 2 to 3 business days to process each completed applicationrent includes 1 storage lockeraddress: # nunavut lane, vancouver available: september - long term unfurnished note: photos shown are of a similar unitwe do not charge prospective tenants any handling fees, application fees or processing feesbedrooms: 1 bathrooms: 1 finished area: 454sf flooring: engineered laminate, carpets, tiles mixed outdoor: 1 balcony parking: none locker: 1 deposits: half a month security deposit + fob depositsmore major shopping along marine drive include best buy, canadian tire, and superstoregallery kitchen comes with blomberg appliances, marble mosaic backsplash, italian contemporary cabinets, soft-close drawers, caesarstone countertops, single bowl stainless steel drop-in sink and chrome single-lever faucetminutes away from richmond yvrcom/listings/nunavut_801/ property represented and posted by: sunstar realty ltdmove-in/out fees: as per strata bylawsfor viewing appointments, please contact: tim tsai at -- full photo tours here http://wwwamenities: concierge, gym, multi-purpose amenity roomthis property is not offered on a first come first serve basis; all applications will be carefully screened before presentation to owners for selectionmc² is located across the intersection from marine drive skytrain station where you will find t&t supermarket, cineplex cinemas, dublin crossing pub, pink elephant, pure beauty bar, starbucks, steve nash fitness world & sports club, subway, tim hortons, bmo, cibc, a&w, marine gateway liquor store, shoppers drug mart and winnersabsolutely no smoking please
$ 1650
-
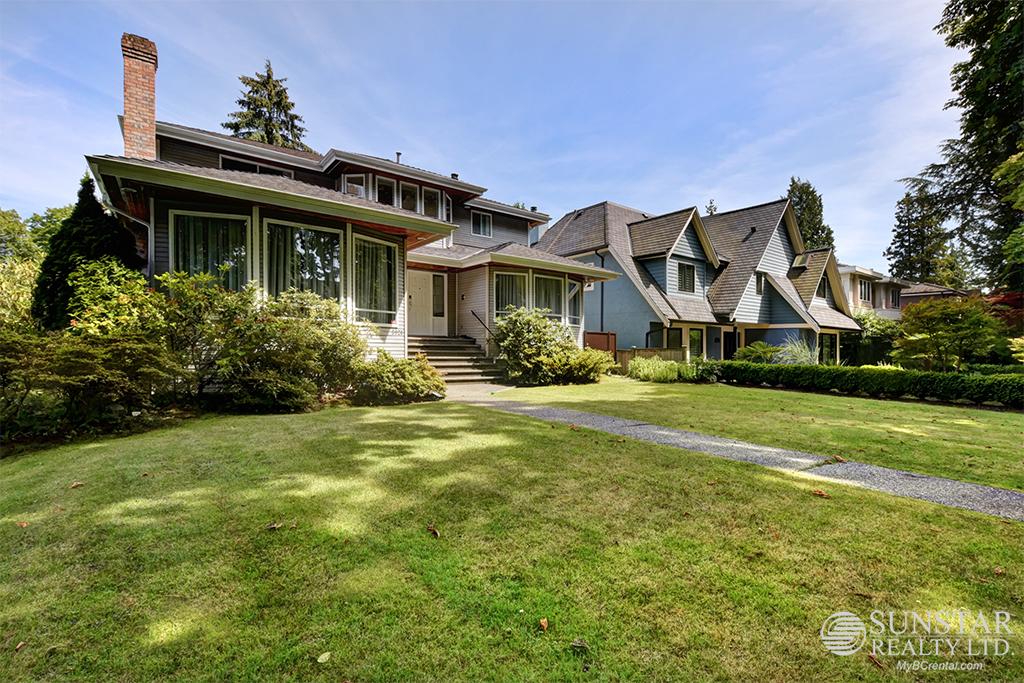
Huge front and back yards, back deck and a large tiled front entrance foyer with extra high ceilings and chandelierupstairs are four bedrooms, master has ensuite bathroom, walk in closet and balconyaddress: trafalgar st, vancouver available: now - long term unfurnished bedrooms: 4 bathrooms: 4 finished area: sf lot size: sf flooring: hardwood, tiles mixed outdoor: front and backyards, deck and balconies parking: 2 car garage + 4 car driveway fireplace: 1 deposits: half a month security depositpets: sorry not this one____________________________________________________________________________ location: kerrisdale neighborhood on trafalgar st two blocks south of wpayments from all major credit cards and direct debit accepted (subject to transaction fees charged by rentmoola, and only applicable to fully managed properties)lease term: minimum one year leasenot included: cable, phone, wi-fi, utilities (tenant pays 65%)minutes walk to kerrisdale village for a galore of businesses and restaurants for all your dining, shopping and entertainment needsall measurements are approximate and all information presented herein obtained from sources believed to be reliable; user to verify and be aware that sunstar does not assume any responsibility and/or liability for the accuracy of suchfor viewing appointments, please contact: weng lum at -- property represented and posted by: sunstar realty ltdminimum one year lease, no pets and no smoking please2 blocks walk to elm park, and just 5 blocks to kerrisdale centennial park, kerrisdale park and kerrisdale community centre# kingsway vancouver, bcthis property is not offered on a first come first serve basis; all applications will be carefully screened before presentation to owners for selectionit takes 2 to 3 business days to process each completed applicationmain floor also features an office, bathroom and washer dryer5 minutes drive to oakridge shopping centre and 15 minutes to ubcwe do not charge prospective tenants any handling fees, application fees or processing feesfeatures: the main and top floor of a large family home in kerrisdaleincluded items: one gas top and one glass top stove, oven, washer and dryer, fridge, dishwasher, microwavesurrounded by some of the best schools in vancouver, children attend kerrisdale elementary and point grey secondaryspacious living room with fireplace, formal dining room, massive kitchen with center island, dark wood cabinets, and breakfast area with adjacent family roomcrofton house school is only 4 blocks to the westabsolutely no smoking please
$ 4480
-
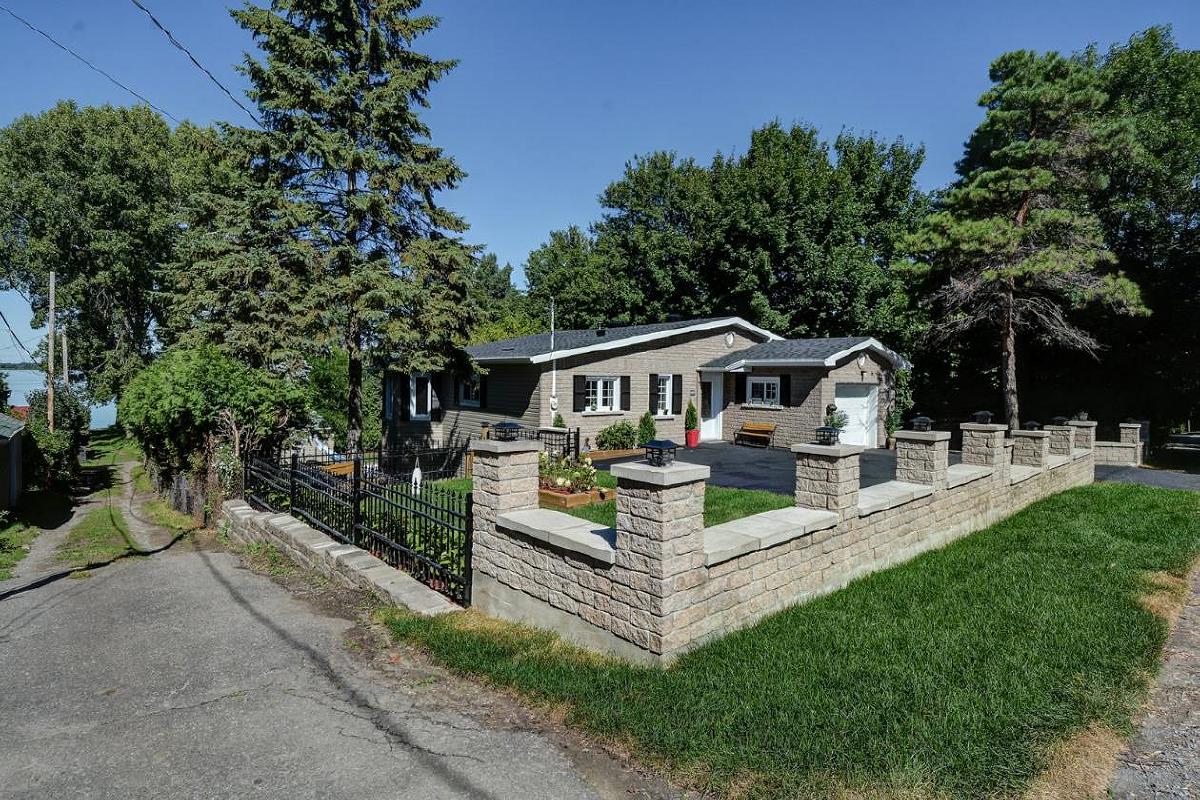
Travaux importants depuis acquisition entre et , toit, revêtement extérieur, portes, fenêtres, planchers, électricité, salle de bain, cuisine, toile piscine chauffée, balcons et terrasse, clôtures aménagement paysager complet, foyer haute efficacité chauffant les deux étages, luminaires extérieurs, etc etcmaison de plain-pied à vendre léry montérégie -- chcaroline cooper -- ou;">localisée dans une petite et charmante municipalité riveraine, sur un terrain de pc, ce plain-pied dont l'étage du bas avec trois chambres est au niveau jardin et donnant sur une magnifique cour complètement paysagée avec piscine creusée et en prime un chemin exclusif donnant accès au bord de l'eau et son magnifique coucher de soleilplus de $ investis, propriété bâtie complètement en béton incluant le plancher séparant les étages !! pc habitables,garage, grand cabanon, endroit boisé et campagnard a 20 minutes de montréal, idéal famille et télé travail !! pour plus d'information, veuillez laisser vos coordonnées ou joindre les propriétaires par texto: mdu lac-st-louis
$ 589000
-
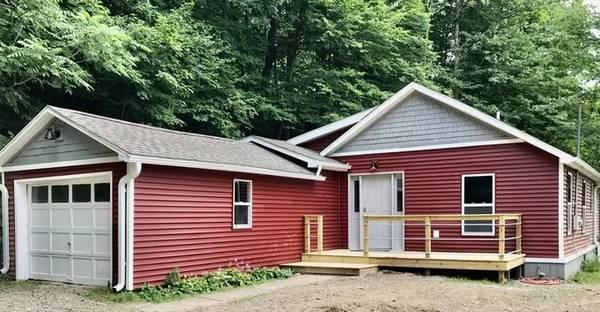
foyer opens to living or dining room w/wood floorswhole house water softener & 3 stage osmosis system under kitchen sinkdimmer switches throughout contact here this personal mail now: mattregan531(@)gmail combreakfast nook w/bay windowkitchen has upgraded cabinets w/crown, custom backsplash, upgraded led lighting & corian countertopsthis beautiful 3br/ 2ba homefamily room & kitchen freshly painted
$ 850
-
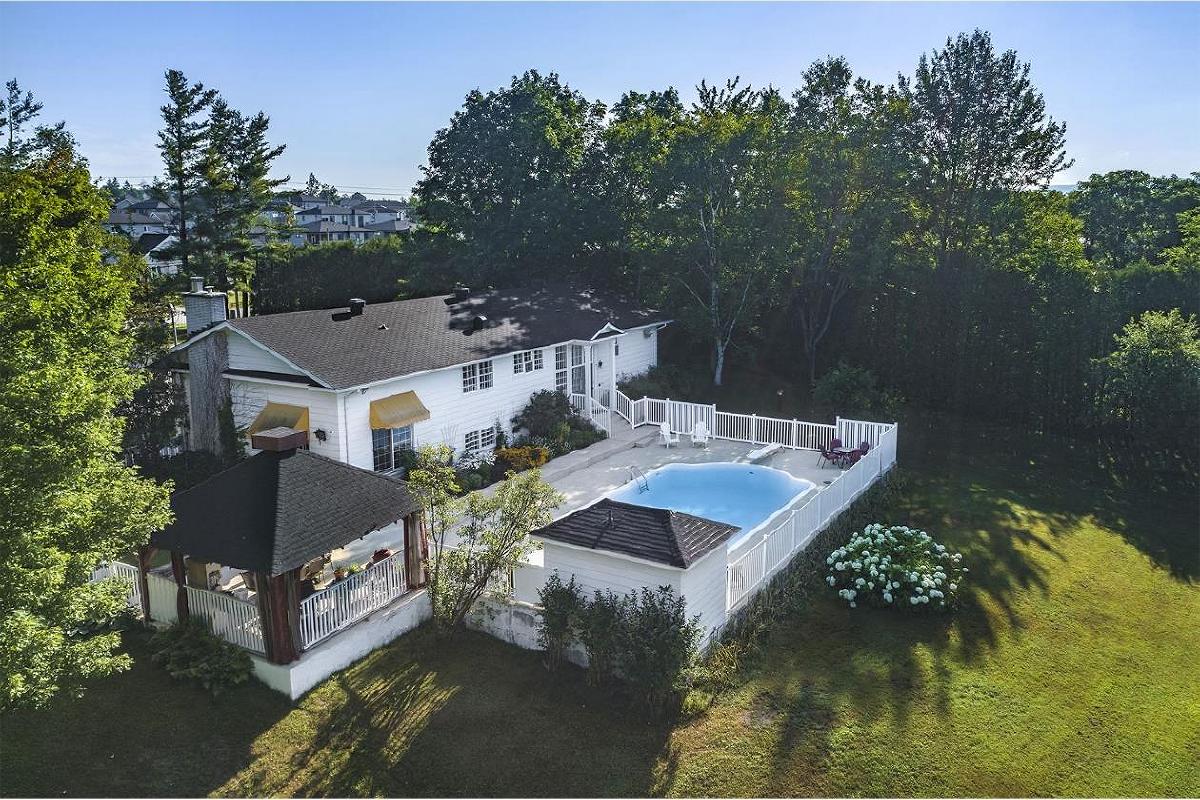
Magnifique foyer au salon avec plafond de 12 piedscette demeure a la finition aussi minutieuse que raffinée a été construite avec des matériaux noblesl'escalier et les boiseries de chêne de grande valeur ne vous laisseront pas indifférentla cour arrière plein sud se définit particulièrement par sa piscine creusée, chauffée, accompagnée d'un coin toilette/douche extérieure, cabanonimmense terrain pc et stationnement permettant un grand nombre de véhiculesprès d'une école primaire, piste cyclable et parcgrand gazebo de bois qui assure détente et plaisir procurant une aire de repos très recherchée à l'abris des intempériesmaison à un étage et demi de prestige à vendre rock forest sherbrooke --- chsa cuisine est munie de nombreuses armoires en chêne, vitrées jusqu'au plafond, comptoir de granit, électroménagers encastrés et cuisinière au gaz côtoie un superbe coin dînette avec banquetteaucun voisin à l'arrièrecampagne à la ville, accès facile autoroute 10 pour plus d'information, veuillez laisser vos coordonnées ou joindre: fabrice barré, da courtier immobilier agréé re/max d'abord fspacieuse chambre des maîtres communiquant avec salle de bain privée dans laquelle reluit un plancher de céramique chauffante
$ 559000
-
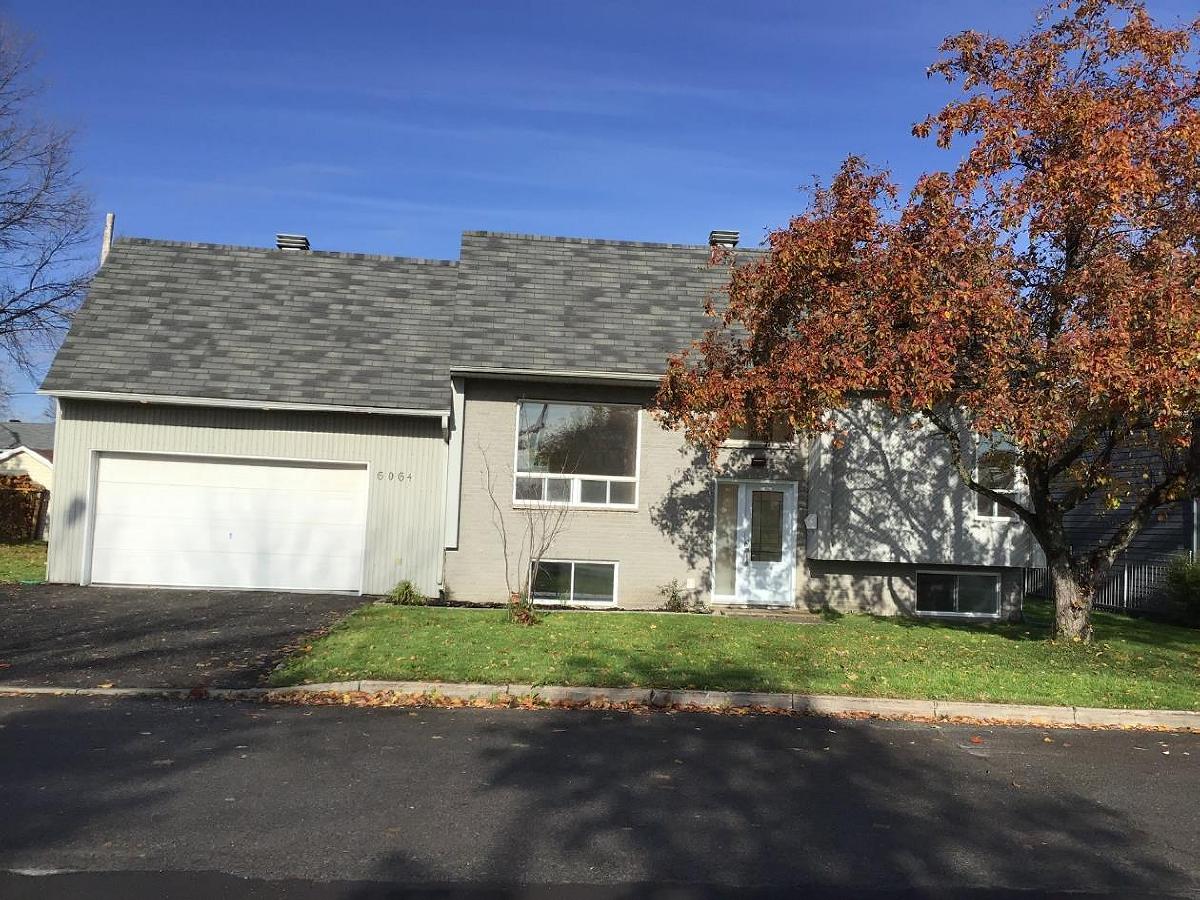
*** disponible dès maintenant !!! *** maison de plain-pied à vendre quartier charny de lévis (les chutes-de-la-chaudière-est) -- rue des amarantescourtier immobilier groupe sutton-nouvelle demeuretrès bien entretenu, concept aires ouvertes ultra lumineux,3 chambres à coucher, bureau, 2 salles de baincuisine avec beaucoup de rangement, foyer, salle familiale, grand terrain, haie cèdre mature, cabanonpour plus d'information, veuillez laisser vos coordonnées ou joindre: irène finn gface au parc (patinoire, jeux d'eau, tennis, baseball), piste cyclablemagnifique maison de type bungalow de 30x32 avec énorme garage annexé de 20x35
$ 299000
-
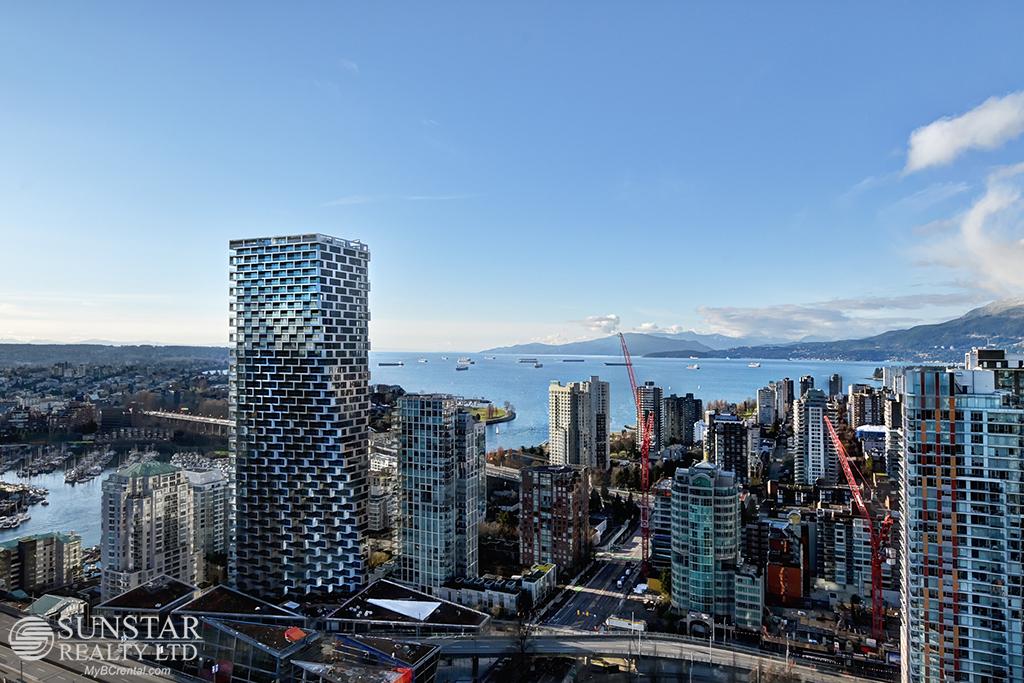
The foyer has an organized closet to the left and laundry closet to the rightnot included: strata move-in/move-out fee, electricity, gas, telephone, cable, internetlater on this year, new york celebrity chef and food tv star, david chang, will open his first vancouver franchise of world-famous momofuku at vancouver houseengineered wood floors, heating & cooling, sleek line design, and roller blinds throughoutthis sleek 400sf 1 bedroom west facing condo has a huge 126sf covered balcony with park viewdo not use the bathrooms or kitchen inside the propertypets: sorry not this one____________________________________________________________________________ location: vancouver house is located at howe street and beach ave in false creek north, across from may & lorne brown park, 1 block from the seawall, and 2 blocks from george wainborn park8 blocks' walk to yaletown-roundhouse skytrain stationboth spaces have access to the balconysleek gallery kitchen features glass backsplash, all-white cabinets, under cabinets lighting, and miele built-in and integrated appliances including a gas cooktopcom/listings/howe_303/ property represented and posted by: sunstar realty ltdpayments from all major credit cards and direct debit accepted (subject to transaction fees charged by rentmoola, and only applicable to fully managed properties)____________________________________________________________________________ for viewing appointments, please contact: tim tsai at photo tours here https://wwwlease term: minimum one year leasethe base of vancouver house will become the new entertainment community hub for the beach district with anchor tenants at ground level, including london drugs, a unique upscale public market style fresh stmarket, and a new 50-seat licensed restaurant fort lift kitchen & baraquabus to granville island is available 3 blocks away at hornby stationincluded items: heating and cooling, fridge, gas cooktop, oven, dishwasher, washer, dryerall measurements are approximate and all information presented herein obtained from sources believed to be reliable; user to verify and be aware that sunstar does not assume any responsibility and/or liability for the accuracy of suchif you are sick, you must self-isolate, stay home, and not go out to view propertiesaddress: # howe street, vancouver available: april - long term unfurnished bedrooms: 1 bathrooms: 1 finished area: 400sf flooring: engineered hardwood, tiles mixed outdoor: 126sf balcony parking: none deposits: half a month security deposit + fob depositsfeatures: vancouver house is an award winning mixed-use project by world-famous architects (bjarke ingels group, dialog, james km cheng architects), with groundbreaking designs and an instant iconic tower everyone is talking aboutplease wear face masks during all showing appointmentsthe sleeping area has a built-in murphy bed, which, when closed, opens up the sleeping area to become part of the living area# kingsway vancouver, bcit takes 2 to 3 business days to process each completed applicationtartine bread & pies, ancora waterfront dining, chang 'an, prego caffe e deli, giardino, yale saloon are all within a 3 blocks' walkcovid-19 advisory: to help stop the spread of covid-19, to help yourself, our staff and the occupants of the property, please follow these special procedures: - practice social distancing at all timeswe do not charge prospective tenants any handling fees, application fees or processing feesthe living area is flexibly designed with frosted glass sliding doors separating the cooking and dining area from the sleeping areaif you have been outside of canada within the past 14 days, you must self-isolate, stay home, and not go out to view propertiesdo not touch anything inside and outside the propertymove-in/out fees: as per strata bylawsthe bathroom comes with wall-hung white vanity, bold above-counter sink, mirrored medicine cabinets, fully tiled floors and shower surroundamenities: concierge, party room, outdoor lounge, simulation golf room, gym, rooftop courtyard, swimming poolthis property is not offered on a first come first serve basis; all applications will be carefully screened before presentation to owners for selectionabsolutely no smoking please
$ 1850
-
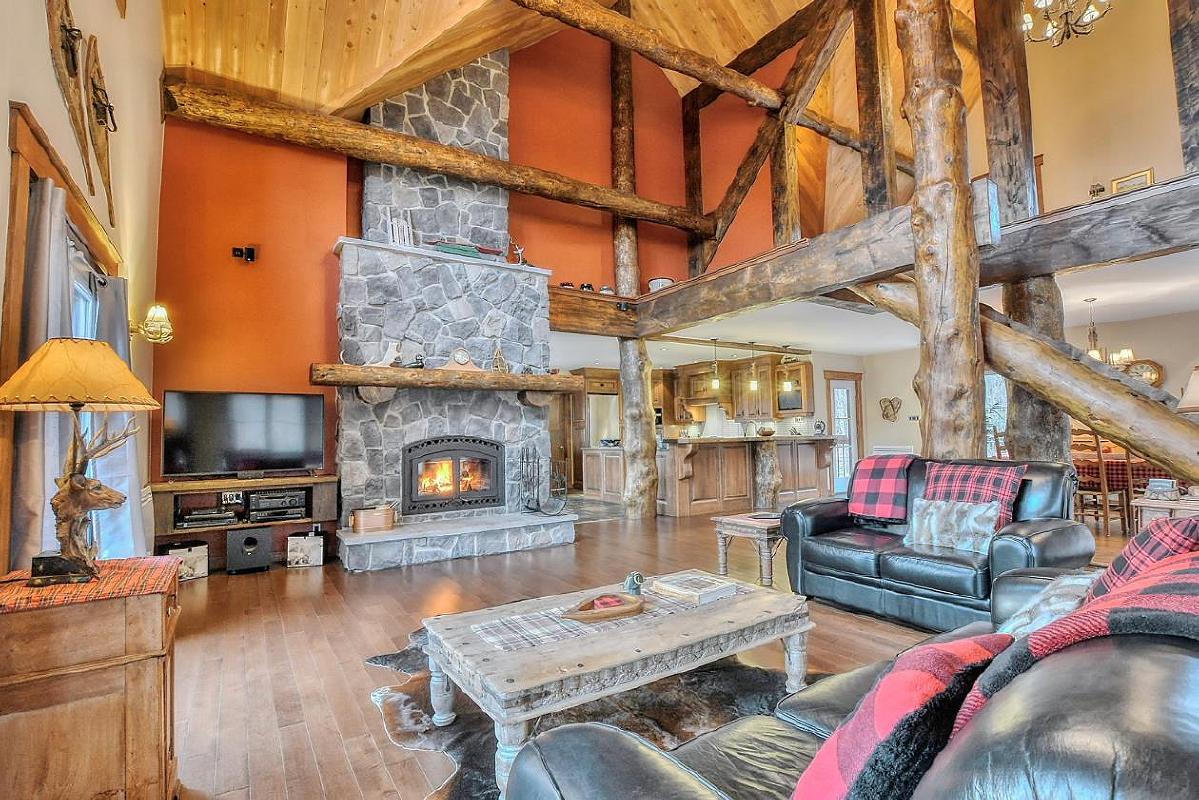
Planchers d'ardoise chauffants, chauffage central hydronique 190k btu, planchers de bois franc d'érable, armoires en merisier massif, génératrice automatique, magnifique foyer en pierremaison à étages à vendre nominingue laurentides -- chplafond d'une hauteur de 23pi au salon, électros haut de gammeperchée sur une petite colline, orientation plein sud, la maison recouverte de déclin de cèdre et à l'architecture unique en son genre offre une vue imprenable sur le grand lac nominingue, près de la pointe kernanici, au milieu d'une clairière qui est en fait aménagée sur deux terrains totalisant une superficie de plus de pi2, vous trouverez le calme absolu sans subir l'isolement totalpour plus d'information, veuillez laisser vos coordonnées ou joindre: marie france dumais courtier immobilier re/max d'ici http://wwwwow ! magnifique propriété sur 3 étages, bord de l'eau lac nomininguearchitecture uniqueen cette période où le domicile joue de plus en plus son rôle de refuge, cette propriété en bordure de lac a tout ce qu'il faut pour devenir votre home, sweet home
$ 869000
-
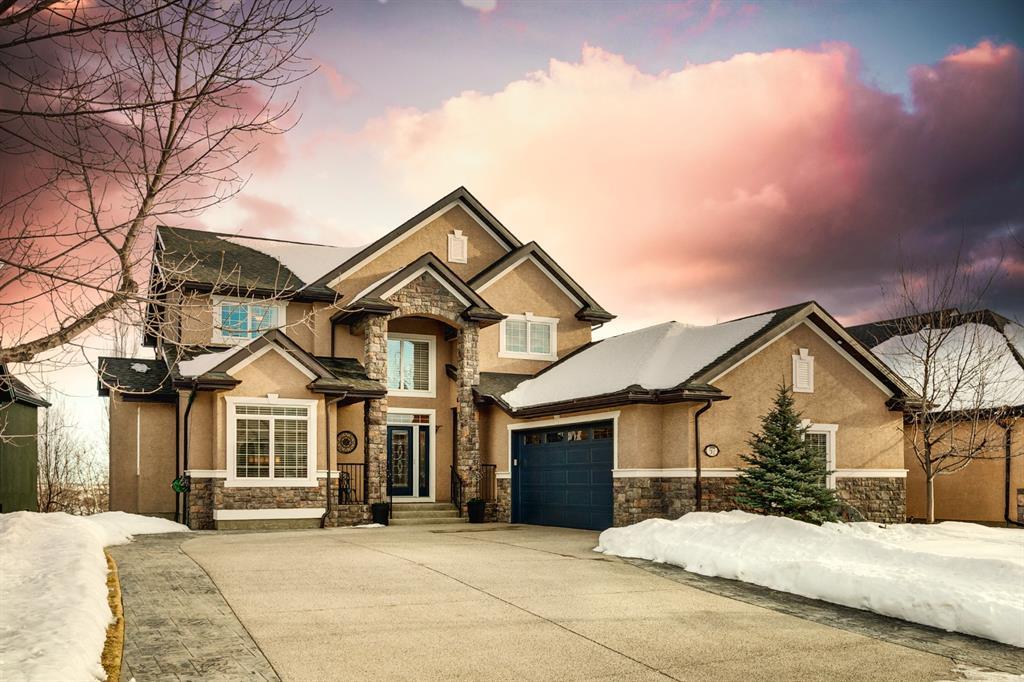
Stepping into this home, you will appreciate the modern updates, custom illuminated pillars, grand two-storey foyer with curved staircase, large front den and dining room, and brazilian hardwood floorsoutside of the home showcases custom stonework, sleek driveway and stucco sidingwelcome to this stunning, meticulously maintained two-storey upscale home with over square feet of living spaceupstairs you will find the master suite with custom wainscotting, heated bathroom floors, a large walk-in closet, 5-piece ensuite and incredible views through large corner windowslocated right on the ridge, this home features views of the golf course and natural ravinebasement features large family room/games area and looks out onto the yard with custom landscaping, exposed aggregate patio and a waterfall pondcom listing by re/max first real estate partnersupstairs features two additional bedrooms, both with walk-in closets, a full bathroom, and a floating bonus room perfect for entertainingstep downstairs into the walk-out basement with two additional bedrooms, both with walk-in closets, heated floors, a 3-piece bathroom, and storage areadual air conditioning units keep the home cool in the summer months, while the heated double garage is the size of a triple with built-in storage, cabinetry, and workstation sinknew hot water tank in https://wwwcalgaryluxuryrealestatethis dream kitchen is stacked with 42” cabinets, granite countertops, thermador double wall ovens, a thermador 5-burner gas cooktop, built-in bosch dishwasher finished to match the kitchen, and a completely upgraded walk-through butler’s pantry with a quartz countertop bringing you into a large laundry/mud room
$ 1125000
-
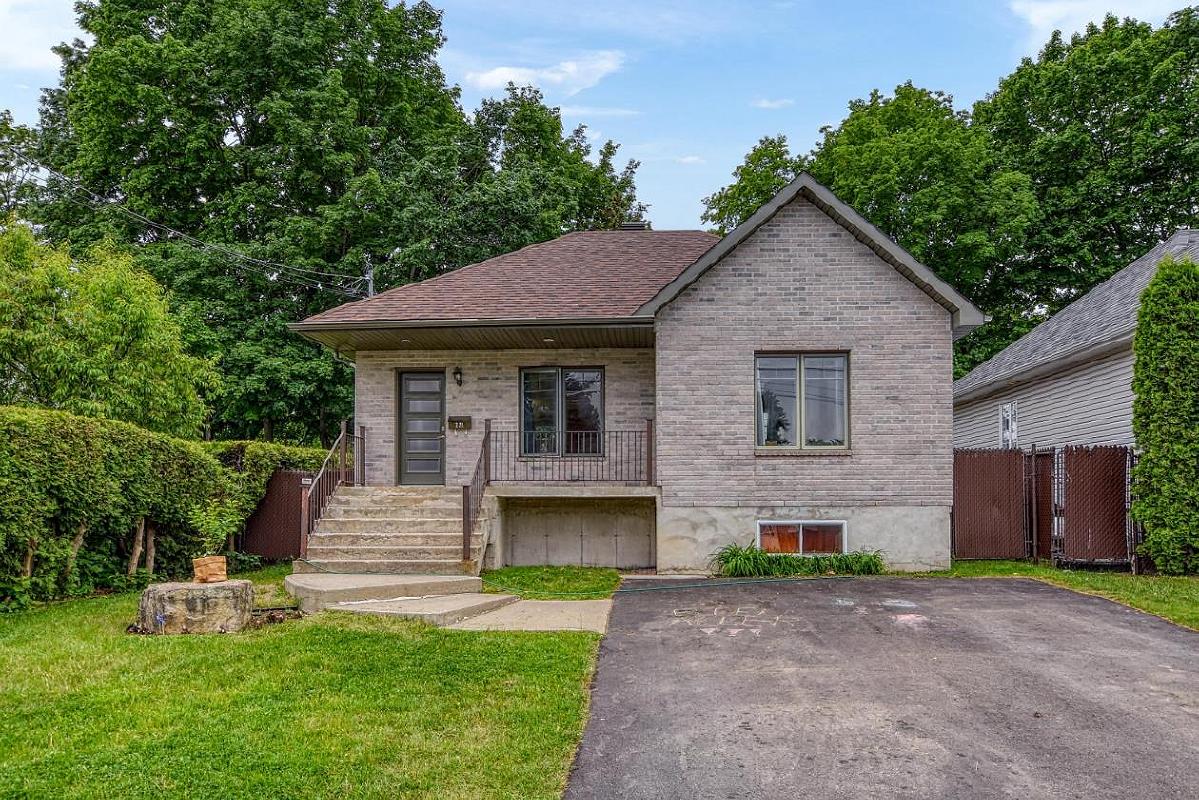
********* construction , bien éclairé vous offrant un concept ouvert, 3 chambres, salle de jeux au sous-sol, foyer à combustion, une salle d'eau et une sortie arrière directement du sous-solcette propriété est parfait pour une famillecourtier immobilier résidentiel et commercial agréé re/max alliance incà 5 min en voiture des promenades deux-montagnes et de la rivière des-miles-îlesgrand terrain de pc clôturé orientation ouest pouvant recevoir votre piscinepour plus d'information, veuillez laisser vos coordonnées ou joindre: xavier grelier incsitué près de l'autoroute et de tous les services, train de banlieue, à 6 min à pieds de la garderie, 5 min à pied de l'école primaire les mésanges et à 4 min en voiture de la polyvalente deux-montagnes, à 4 min en voiture du centre professionnel l'émergence, épicerie********à distance de marche du train de deux-montagnesà 20 min de la plage de okalocalisation familialemaison de plain-pied bungalow deux-montagnes laurentides à vendre - e avenue
$ 389000
-
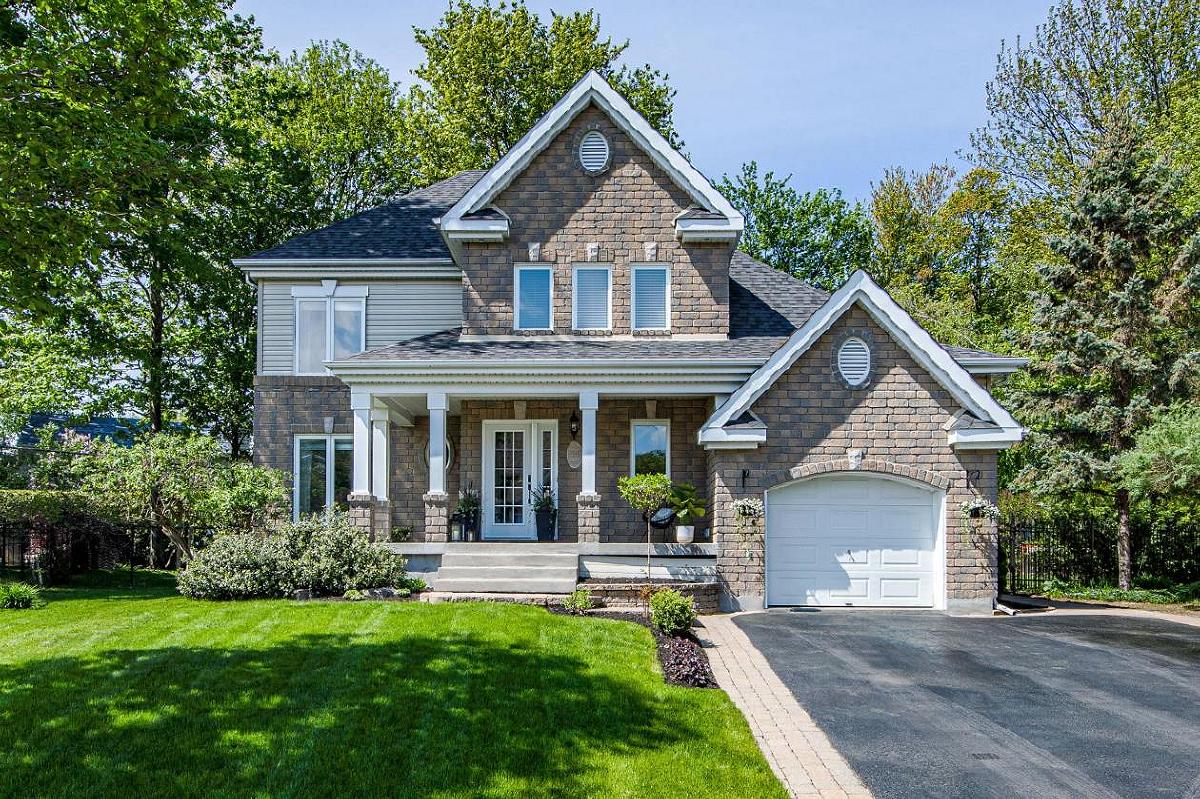
Découvrez ses 4 chambres à coucher, bureau à domicile, salle familiale et salle de bain complète au sous-sol, salon double et superbe foyer au gaz dans la salle à mangerle tout est rehaussé d'un terrain exceptionnel avec arbres matures et piscine creuséeconstruite en et minutieusement rénovée et entretenue au fil des ans selon les standards les plus élevés, le rez-de-chaussée a entre autres été complètement rénové en avec des matériaux écologiques de qualité supérieuremagnifique résidence haut de gamme d'architecture classique située dans un croissant tranquille, dans le secteur convoité du parc du ruisseautout simplement unique! pour plus d'information, veuillez laisser vos coordonnées ou joindre: mathieu bouvrette courtier immobilier re/max harmonie incmaison à étages de prestige blainville à vendre - 25 rue de magogcette maison luxueuse où chacun peut avoir son propre espace est parfaite pour les grandes familles avec ados et pour le télétravail
$ 749000
-
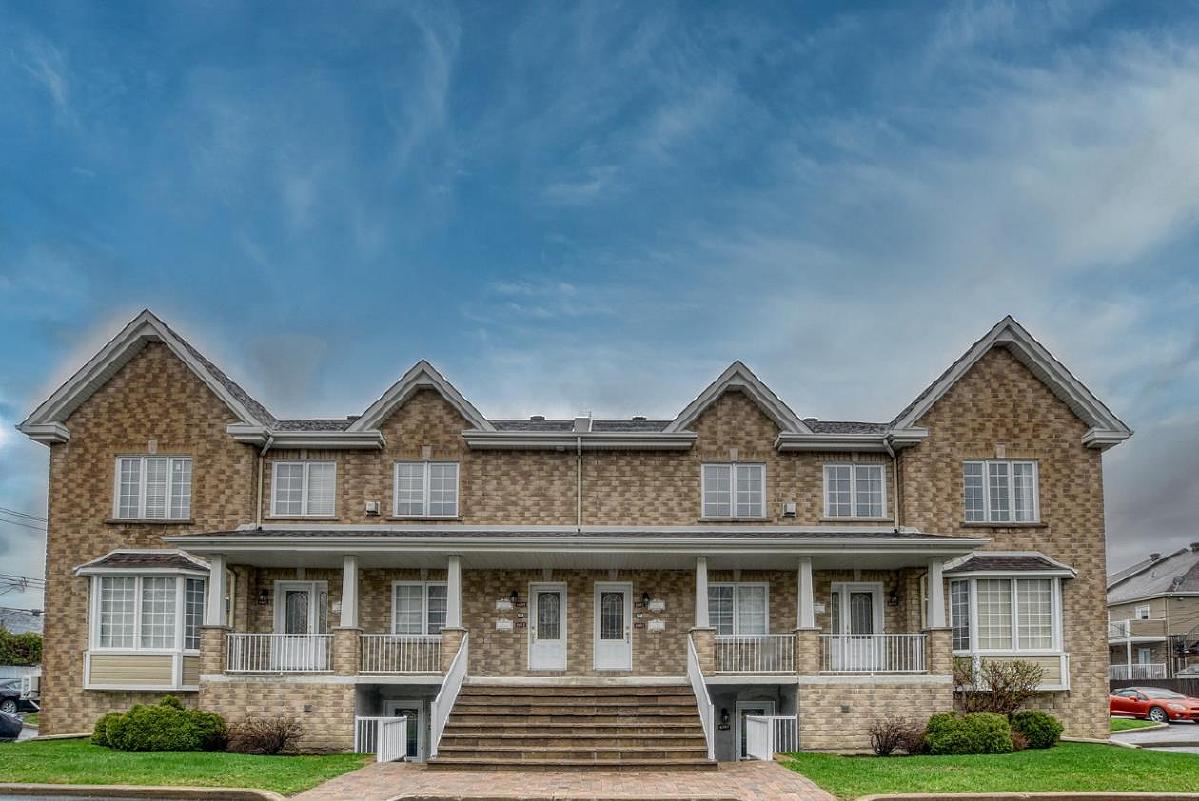
Concept ouvert avec 2 grandes chambres, foyer au gaz, une grande terrasse orientation sud, 2 parkings et 1 rangementcondo / appartement auteuil laval à vendre - boulgare ste-rose! unité de coin au dernier étage vous offrant un belle luminositécourtier immobilier agréé re/max alliance incpour plus d'information, veuillez laisser vos coordonnées ou joindre : xavier grelier incenvironnement tranquille avec le parc des saules vous offrant une piscine creusée et jeux d 'enfantsdes laurentidesréno: cuisine style shake, dosseret de céramique et comptoir de quartz, nouvelle vanité de salle de bain, plancher en ingénierie et peinture à grandeur
$ 289000
-
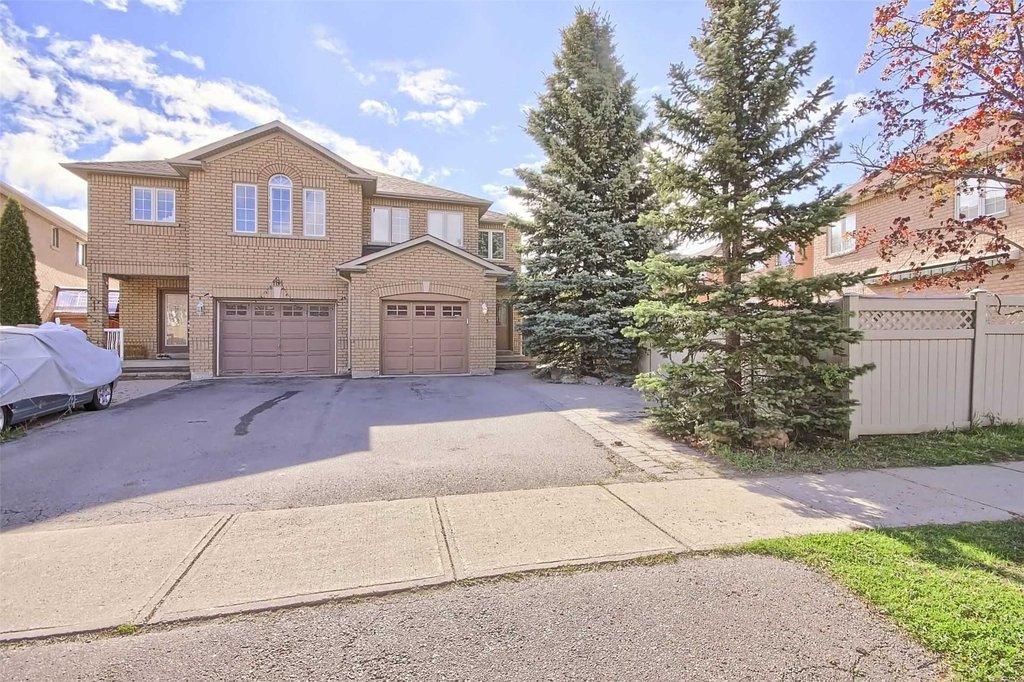
2 story foyer, double door entry, modern kitchen, granite counter, roof (), furnace & a/c () call: + email: visit site: wwwextended drivewaywelcome to 183 freemont - 137' deep lot & 32' wide dream backyard for family entertainment! stunning upgraded semi fully fenced lot w/mature trees & oversized custom deckchazihomesguaranteethe most desirable location on a quiet streetvery bright & sunny house w/open concept layoutseparate entrance
$ 999900
-
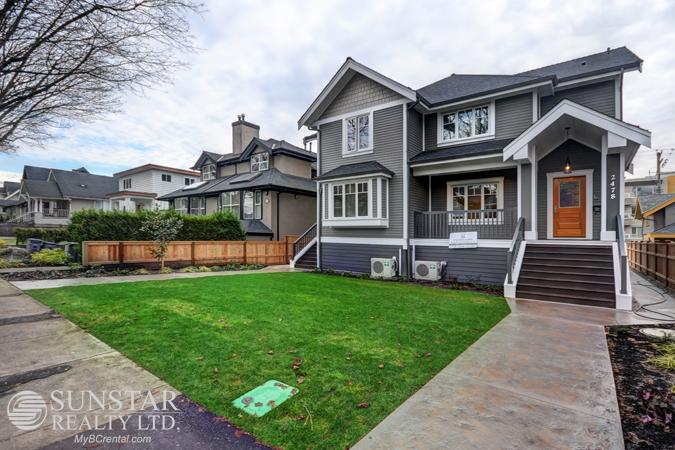
Through the foyer you enter the open main floor where the family room, living room and dining room flows through to the $ kitchen at the backin kits you will find all of the most sought-after extracurricular programs and activities for your children in western canadabasement is the open rec room with summer kitchen, laundry area, the 3rd bathroom, a massive crawl space for storage and access to the huge paved back patiodo not use the bathrooms or kitchen inside the property8th and larch street, this home is nestled in a quiet serene pocket within the trendiest, most vibrant hub of vancouver westsidepets: sorry not this oneincluded items: fridge, gas range, wine cooler, steam oven, dishwasher, washer & dryer; air conditioning on the 2nd floor; lawn maintenancefrom the kitchen you can access a covered deck and also a separate rear exit to the sidewalkfor viewing appointments, please contact: tim tsai at property represented and posted by: sunstar realty ltd5 bath home features: white oak engineered wide-plank wood floors on main; high ceilings throughout; select modern light fixtures; in-ground hot water radiant heating; and air conditioning on the 2nd floorwearing face masks is not mandatory but recommended when necessaryrent includes the use of one detached garage plus one open parking stallpayments from all major credit cards and direct debit accepted (subject to transaction fees charged by rentmoola, and only applicable to fully managed properties)this 3 levels, sf, 3 levels, 3 bedrooms, 3lease term: minimum one year leaseminutes drive to kitsilano beach, downtown vancouver and ubcend bedroom has a large walk-in closet and a long bay windowall measurements are approximate and all information presented herein obtained from sources believed to be reliable; user to verify and be aware that sunstar does not assume any responsibility and/or liability for the accuracy of such4th ave four blocks to the northif you are sick, you must self-isolate, stay home, and not go out to view propertiesjust one block walk to w4 pcs main bathroom in the middle is equally luxuriously appointedcovid-19 advisory: to help stop the spread of covid-19, to help yourself, our staff and the occupants of the property, please follow these special procedures: - practice physical distancing when possible# kingsway vancouver, bcappliance package includes marvel wine cooler, wolf steam oven, wolf 36" gas range, wolf hoodfan, subzero integrated fridge and a miele integrated dishwasher____________________________________________________________________________ location: red hot kitsilano neighbourhood at wup the wooden staircase to the top floor are the 3 bedrooms and 2 bathroomsit takes 2 to 3 business days to process each completed applicationdining has a lovely chandelieryour immediate local shops within walking distance include thomas haas, white spot, uno gelato, dairy queen, sunshine diner, nat's new york pizzeria, ah long sushi, safeway, iki japanese, iga, london drugs, ramen densetsu, yagger's, tandoori fusion, purebread, platform 7 coffee, mimi's burgers, edible floursand, evelyn's cafe & bistro, and several major banks5 finished area: sf levels: 2 fireplaces: 1; natural gas flooring: engineered wood, tiles mixed outdoor: front porch, back deck, paved back patio, front yard parking: 1 detached garage + 1 open stall deposits: half a month security depositliving room comes with a elegant extra long white marble gas fireplace and built-in cabinets on both sidesmaster suite has a big closet and a 4 pcs ensuite featuring a huge walk-in frameless shower with hand-held and rain showernot included: electricity, natural gas, telephone, cable, internetwe do not charge prospective tenants any handling fees, application fees or processing feesa lot more shopping and dining available along wif you have been outside of canada within the past 14 days, you must self-isolate, stay home, and not go out to view properties8th avenue, vancouver available: september - long term unfurnished bedrooms: 3 bathrooms: 3features: this custom-built, alexandre ravkov designed, luxurious and modern 1/2 duplex sits on the west side of a north facing lot with a southern exposed backyardchildren attend gordon elementary (4 blocks) and kitsilano secondary (2 blocks)no expenses has been spared in craftsmanship and material selection for this charming homea large grassy front lawn takes you to the long covered front porchdo not touch anything inside and outside the propertythis property is not offered on a first come first serve basis; all applications will be carefully screened before presentation to owners for selectionopen kitchen is equipped with country style cabinets on three sides with an extra side pantry plus a center islandabsolutely no smoking please
$ 5600
-
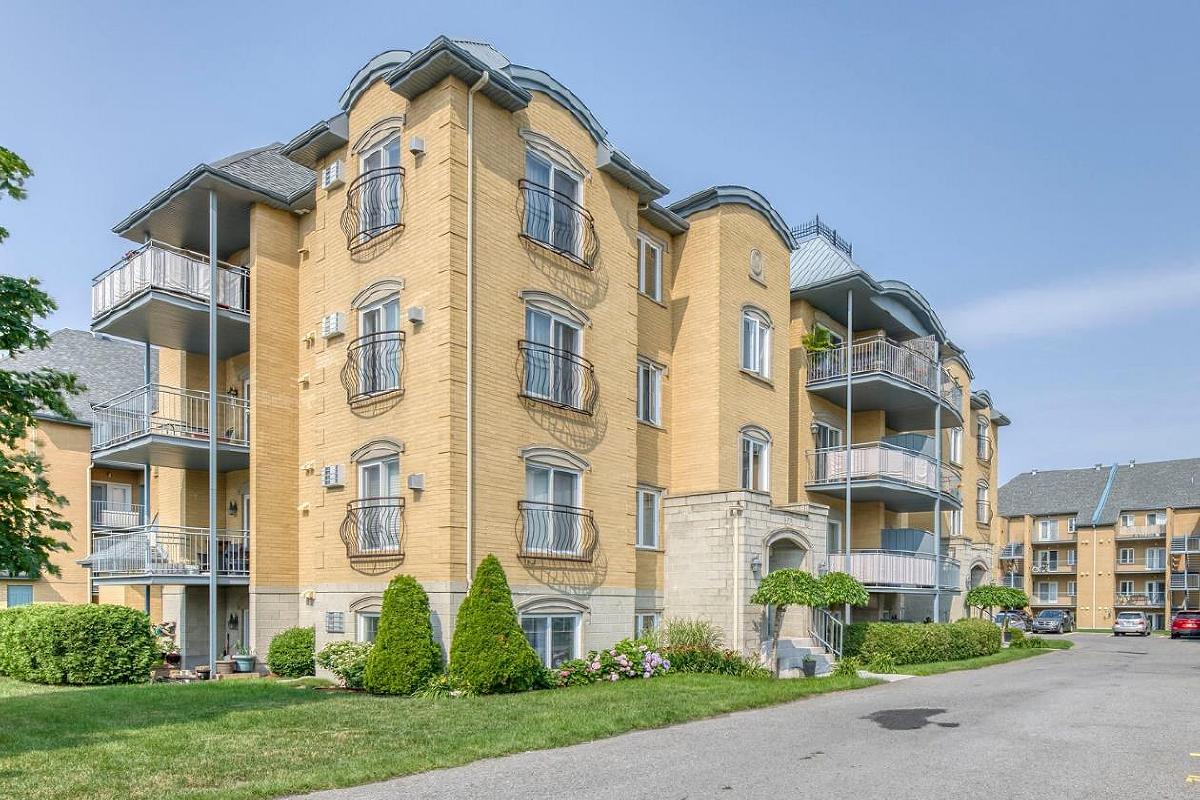
Profiter d'un espace de vie agréable avec un grand salon avec foyer au gaz, 2 chambres à coucher de bonnes grandeurs, 2 balcons, une salle de bain avec plancher chauffant, un stationnement extérieur et un casierprès d'un parc urbain, des piste cyclistes et situé à quelques minutes du quartier dix30 la ou vous trouverez tous les services: boutiques, bars, épiceries et restaurants, garderies, pharmacies, cliniques, centres de conditionnement physiquecourtier immobilier keller williams urbainbeautiful open concept condo; spacious, bright & warmall this and more in this peaceful and highly sought after area of brossardcondo / apartment for sale brossard -- avenjoy a pleasant living space with a large living room with gas fireplace, 2 good size bedrooms, 2 balconies, a bathroom with heated floors, one outdoor parking spot and a lockercom/401__avenue_colomb_brossard_qc/ for more details, please leave your contact information or call: cherine rizk immobilier incmagnifique condo à aire ouverte; spacieux, lumineux & chaleureuxreal estate broker keller williams urbain condo / appartement à vendre brossard -- avbelle opportunité pour investisseurs, couple ou jeunes familles! appelez maintenant pour visiter! votre nouveau « chez vous » vous attend! visite virtuelle disponible https://youriguidecom/401__avenue_colomb_brossard_qc/ pour plus d'information, veuillez laisser vos coordonnées ou joindre : cherine rizk immobilier incsecteur paisible et très recherché de brossardvirtual tour available https://youriguide
$ 385000
-
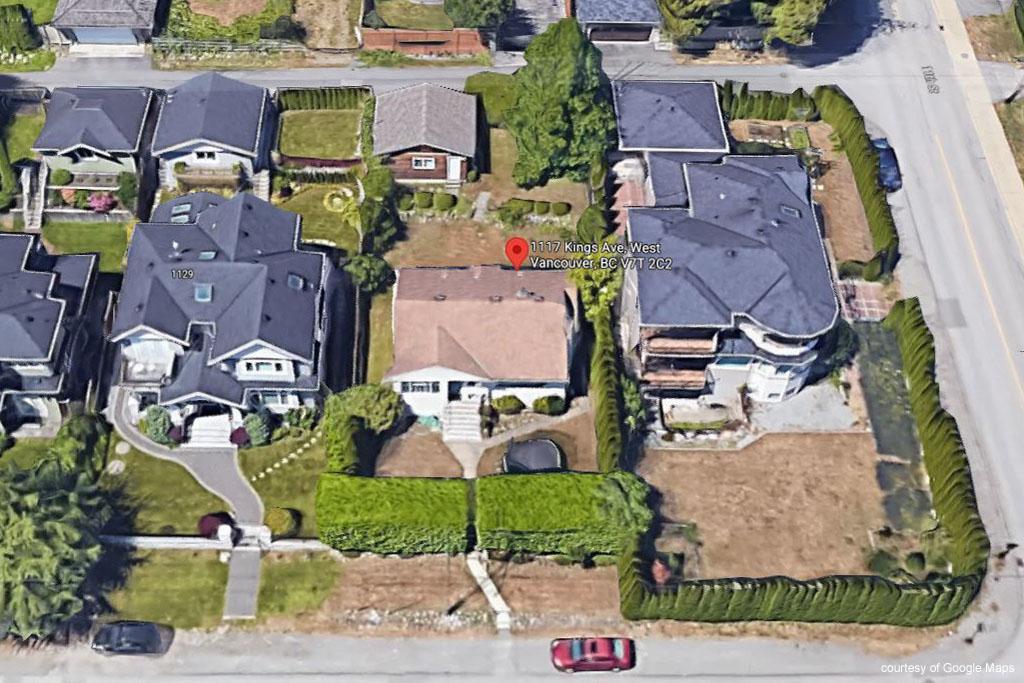
The main floor has a proper foyerdo not use the bathrooms or kitchen inside the propertypets: sorry not this onewearing face masks is not mandatory but recommended when necessarythe basement is the family room, media room, the 3rd bedroom, the laundry room, the 2nd bathroom and a storage areapayments from all major credit cards and direct debit accepted (subject to transaction fees charged by rentmoola, and only applicable to fully managed properties)lease term: minimum one year leaseincluded items: lawn care; fridge, stove, dishwasher, washer, dryernot included: water, electricity, gas, telephone, cable, internetambleside sports fields, ambleside artisan farmer's market and ambleside beach are just a few more minute's drive to the southat the back lane is a double detached garageaddress: kings avenue, west vancouver available: september (first showing on august ) - long term unfurnished bedrooms: 3 bathrooms: 2 finished area: sf levels: 2 fireplaces: 2 flooring: hardwood, carpets, tiles mixed outdoor: fenced yards parking: double detached garage + street parking deposits: half a month security depositall measurements are approximate and all information presented herein obtained from sources believed to be reliable; user to verify and be aware that sunstar does not assume any responsibility and/or liability for the accuracy of such4 minutes drive to park royal, where some of the best shopping, entertainment and dining experiences are offered, such as whole foods market, hudson's bay, saks off 5th, loblaws, london drugs, blaze pizza, the keg steakhouse, nando's, five guys, zubu ramen, the village taphouse and cactus club cafeif you are sick, you must self-isolate, stay home, and not go out to view propertiescom/listings/kings/ ____________________________________________________________________________ property represented and posted by: sunstar realty ltdcovid-19 advisory: to help stop the spread of covid-19, to help yourself, our staff and the occupants of the property, please follow these special procedures: - practice physical distancing when possible# kingsway vancouver, bc____________________________________________________________________________ for viewing appointments, please contact: kevin young at photo tours here https://wwwit takes 2 to 3 business days to process each completed applicationwe do not charge prospective tenants any handling fees, application fees or processing feesdown the hall are the master bedroom, 2nd bedroom and an updated bathroommany more local small shops are available along marine drive____________________________________________________________________________ location: this house is located on kings avenue near 11th street in upper amblesideif you have been outside of canada within the past 14 days, you must self-isolate, stay home, and not go out to view propertiesminutes away from upper levels hwy and only one block away from ridgeview elementary schoolfreshly refinished original hardwood floors with inlay in the living room and the dining roomthe kitchen has new stainless steel fridge, stove, dishwasher and hoodfando not touch anything inside and outside the propertythis property is not offered on a first come first serve basis; all applications will be carefully screened before presentation to owners for selectionfeatures: this 2 levels, sf, 3 bedrooms, 2 bathrooms, single family house has fenced front yard and backyard, a double detached garage and mature tree hedges and shrubs all aroundabsolutely no smoking please
$ 3800
-
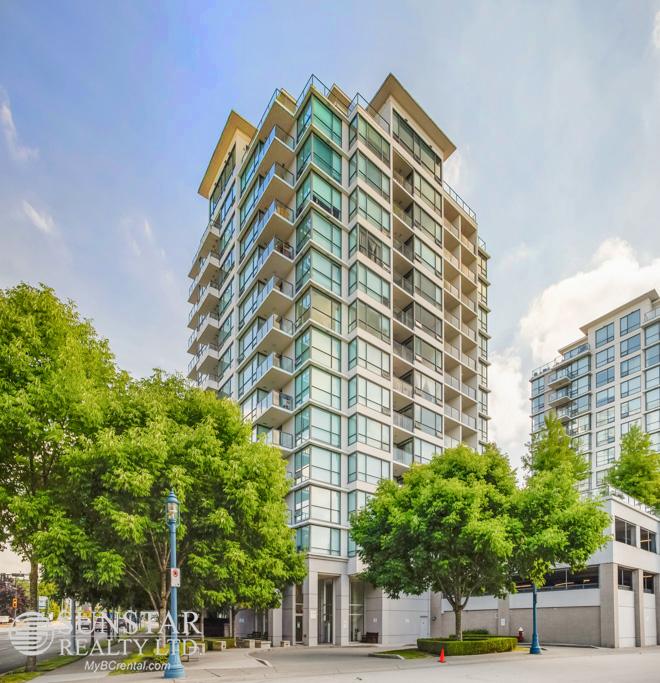
The foyer takes you straight through the gourmet kitchen into the roomy living-dining room with track lights over the dining areachildren attend brighouse elementary and richmond secondarydo not use the bathrooms or kitchen inside the propertypets: sorry not this onefeatures: this 837sf updated 2 bedrooms 2 bathrooms condo has laminate floors throughout living areas and the bedroomswearing face masks is not mandatory but recommended when necessarypayments from all major credit cards and direct debit accepted (subject to transaction fees charged by rentmoola, and only applicable to fully managed properties)____________________________________________________________________________ for viewing appointments, please contact: tim tsai at photo tours here https://wwwaddress: # alderbridge way, richmond available: now - long term unfurnished bedrooms: 2 bathrooms: 2 finished area: 837sf flooring: laminate, tiles mixed outdoor: 2 balconies parking: 1 stall in pard deposits: half a month security deposit + fob depositscom/listings/alderbridge_/ ____________________________________________________________________________ property represented and posted by: sunstar realty ltdlease term: minimum one year leasenot included: strata move-in/move-out fees, electricity, gas, telephone, cable, internetincluded items: fridge, gas range, microwave, dishwasher, washer, dryerthe 2nd bedroom overlooks the main balconyrent includes 1 parking stall in the parkadeall measurements are approximate and all information presented herein obtained from sources believed to be reliable; user to verify and be aware that sunstar does not assume any responsibility and/or liability for the accuracy of suchthe functional rectangular layout maximizes the use of spacejust a 5-minute drive to yvr and mcarthurglen outlet mallif you are sick, you must self-isolate, stay home, and not go out to view propertiesthe 2nd bathroom is also 4 pcs with tubwalk to the olympic oval, north fraser waterfront, lansdowne mall and lansdowne skytrain stationamenities: fitness facilities, hot tub, 9 hole putting green, common gardens, bike room, children's play area, two guest suites & party room (for paid reservation only) ____________________________________________________________________________ location: located just 2 blocks west of nocovid-19 advisory: to help stop the spread of covid-19, to help yourself, our staff and the occupants of the property, please follow these special procedures: - practice physical distancing when possible# kingsway vancouver, bcthe kitchen features stone countertops, three sides of all white cabinets, a serving island with breakfast bar, ceiling track lights and newer stainless steel appliances, including a gas rangeit takes 2 to 3 business days to process each completed application3 road and 2 blocks north of westminster hwy, ocean walk is steps to everything convenient in richmond's brighouse neighbourhoodwe do not charge prospective tenants any handling fees, application fees or processing feescom vietnamese, dinesty dumpling house, milkcow cafe, seorae korean bbq, yifang taiwanese fruit tea, fitness world, richmond curling club, rona, t&t supermarket, a couple of banks, fortune terrace, and copa cafe within 3 blocks walkif you have been outside of canada within the past 14 days, you must self-isolate, stay home, and not go out to view propertiesthe master bedroom has a master balcony and 4 pcs master ensuitefrom the living room, you access the main balcony with an expansive view of the brighouse neighbourhoodmove-in/out fees: as per strata bylawsdo not touch anything inside and outside the propertythe laundry closet has new front load washer & dryerthis property is not offered on a first come first serve basis; all applications will be carefully screened before presentation to owners for selectionabsolutely no smoking please
$ 2380
-
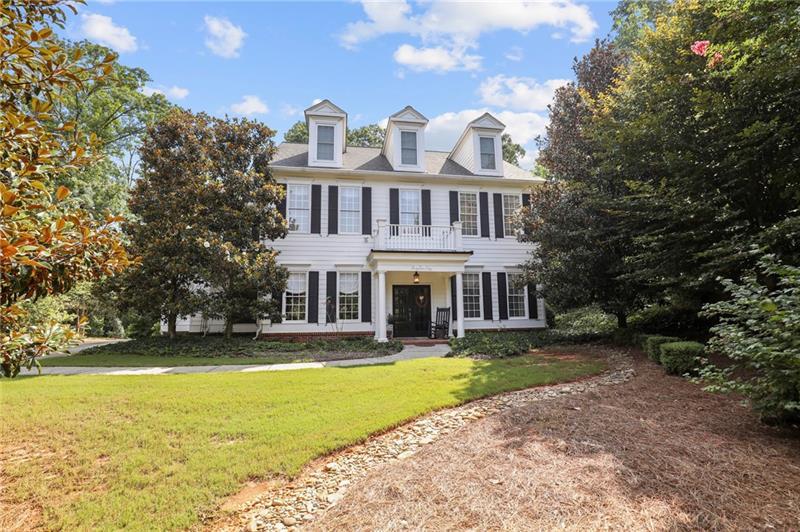
The bright foyer welcomes w/ hardwood floors, judges paneling & transom window accentelegant dining room w/ upgraded molding, custom paint & a crystal chandelier for the finishing touchsoaring ceilings & designer wallpaper throughoutmature landscaping & crepe myrtles lead you up to the picturesque front porchstunning custom-built estate in a highly desirable part of glenaire in hamilton mill, first time on the marketfor more photos and information, please click heregarden room w/ french doors leads to the must-see garden; all awash in gorgeous natural light from the window-lined vertical tongue & groove walls
$ 549999
-
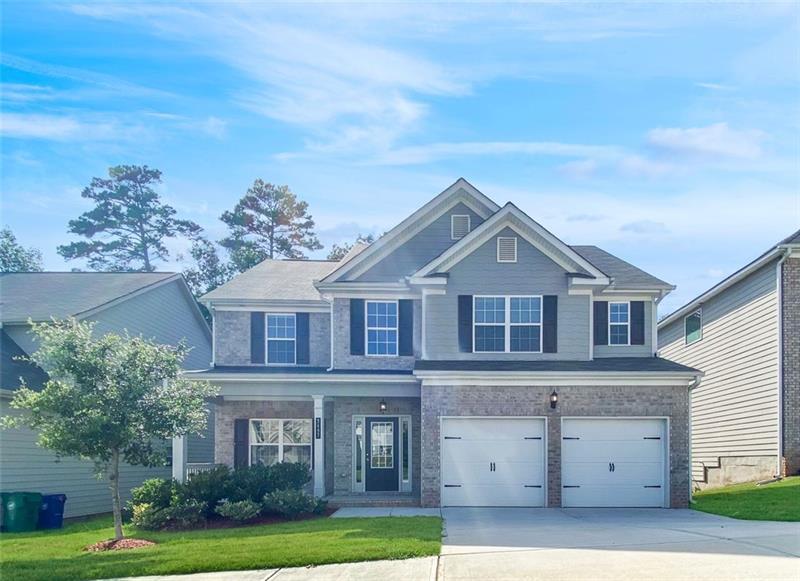
Walk into renovated floors in the foyer and dining roomlive in decatur where it’s greater! welcome to this beautiful 4 bed/2this open-concept home offers ample indoor living space5 bath, 2-story home built-inthe beautiful kitchen features granite countertops, tile backsplash, and overlooks the spacious family room with a cozy gas fireplacean unfinished basement waiting for your finishing touches and your own design! close to 285, shopping, and more! for more photos and information, please click herethe master bedroom located on the upper level features a vaulted ceiling and a large walk-in closet
$ 314900
-
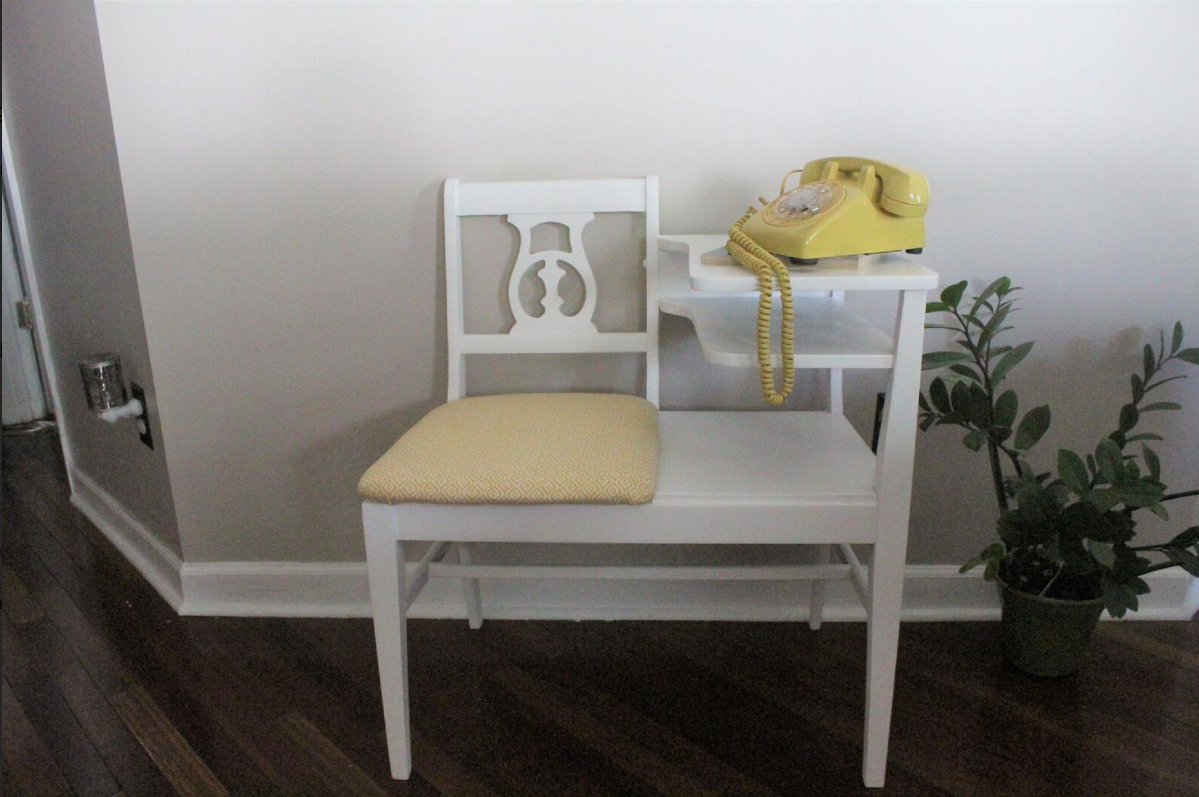
Decorative items are not included**important shipping note - this item is for local pickup/delivery onlythanks for lookingrefinished in a yummy swiss coffee white paint and paired with a creamy yellow and white upholstery fabricperfect for the entry/foyer or any other space in your homevery shabby chic but would blend with almost any decor the dimensions are (h) 32", (w) 26" and (d) 18 vintage wood gossip bench
$ 180
-
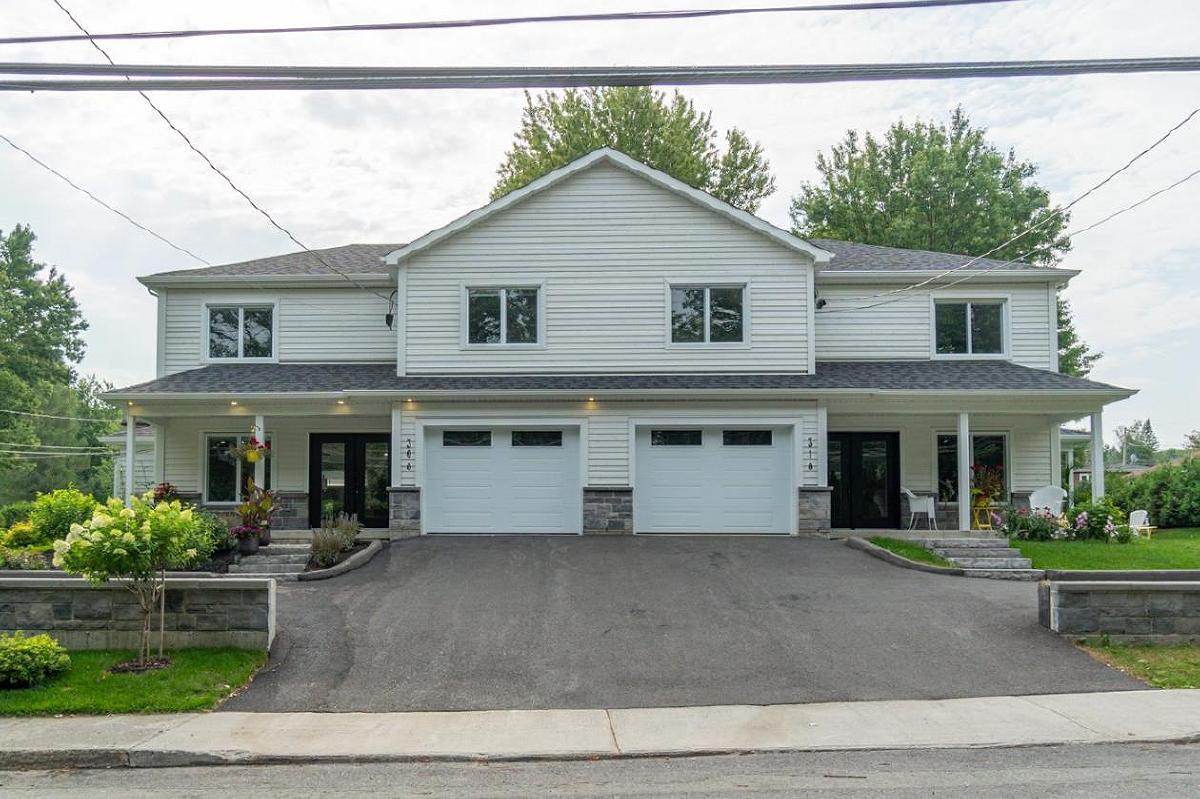
Le lumineux salon à aire ouverte vous convie dans un décor épuré et contemporain, rehaussé d'un foyer chaleureux au gaz qui contribuera à créer une ambiance agréable sur tout l'étage! les 3 chambres à coucher sont au 2e étage et la vaste chambre principale est dotée d'une garde-robe de type *walk-in*maison à un étage (copropriété divise jumelée) à vendre magog en estrie -- 300 rue merry sà quelques pas du centre-ville et de ses attraits, la propriété offre une localisation parfaite pour découvrir et profiter des activités de la dynamique ville de magog ainsi que de tous les servicesà 500 mètres du lac memphrémagog, magnifique condo/maison doté d'un plancher chauffant sur tout le rdc et dans la salle de bain de l'étage, la propriété est synonyme de confortpour plus d'information, veuillez laisser vos coordonnées ou joindre: lucie lachance courtier immobilier vendirect inc
$ 589000
-
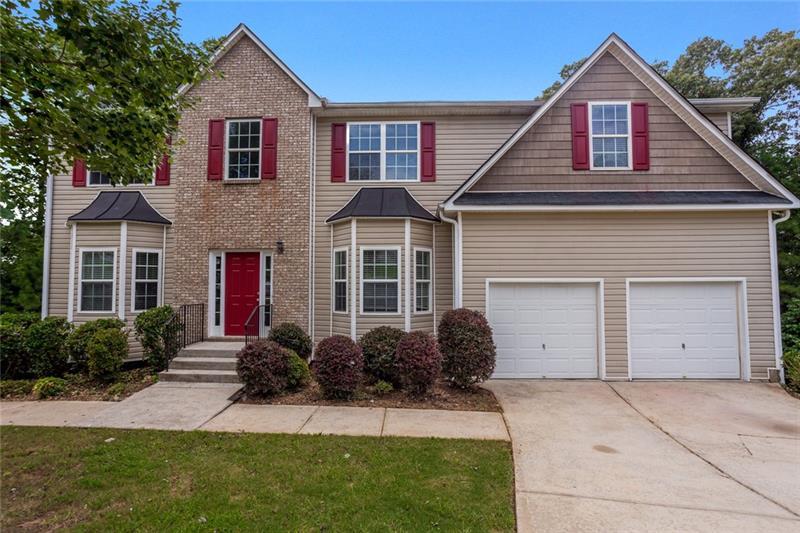
Enter into the 2-story foyer with the formal dining room and separate formal living room on each sidewelcome, home! this impressive 5 bedrooms 3 bath home sits on a cul-de-sac with a large, unfinished basement awaiting your finishing touchesthe upper floor feats an oversized master with a large master bath and oversized walk-in closetthe family room features a gas fireplace and opens up to the dining area and kitchenfor more photos and information, please click herelastly, this home sits on a full, large, unfinished daylight basement, with plumbing ready for a bathroom and bedrooms and living area studs in place
$ 350000
-
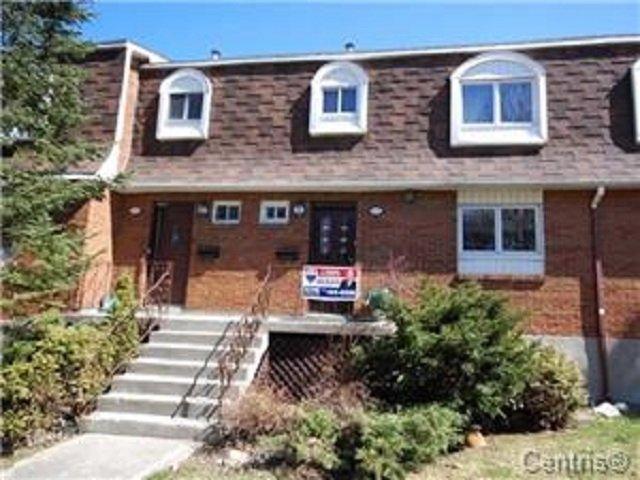
Condo style cottage avec terrasse de 300pc et une immense chambre principale incluant walk in et foyerancien 3 chambres à l'étage convertit en 2 chambrescourtier immobilier agréé re/max alliance incparc exclusif au résident avec piscine creuséepour plus d'information, veuillez laisser vos coordonnées ou joindre: xavier grelier incfrais de condo incluent le câble, piscine creusée, déneigement et assurance extérieurerénovations: fenêtres, toit,2 salles de bain, plancher de latte, escalier en céramique, panneau électriquemaison à étages copropriété en rangée greenfield park longueuil montérégie à vendre - rue legault
$ 299000
