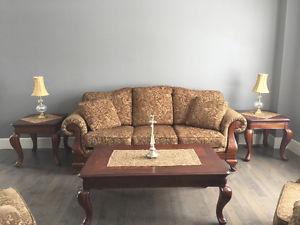Family room
List family room
-

Complete family room setcustom built entertainment center with lots of storage, 40 " tv set brown sectional with electric recliner in need of repair
$ 300
-
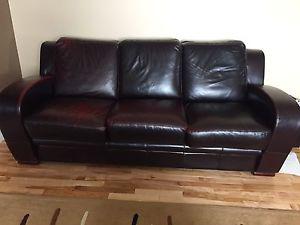
I am selling my family room pleather set, consisting of 2 sofas and one love seatasking for 700 or best offercash only, pleaseno rips or tears, pet free home
$ 700
-
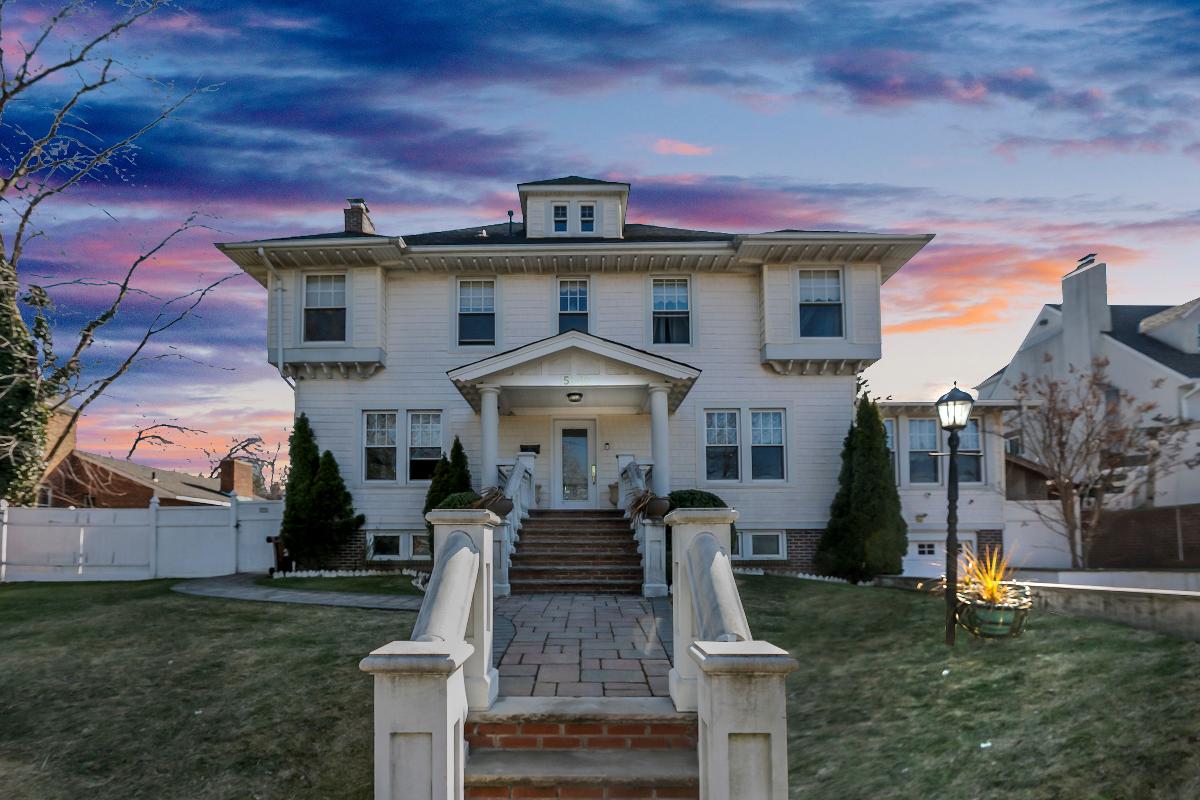
Id: (dica3) beechhurst 1 family colonial w/additional sqbasement has 2 family rooms, laundry, and full bathroom1st floor features formal living room w/ wood burning fireplace, eat-in-kitchen w/ stainless steel appliances, formal dining room, family room, and full bathroom2nd floor boasts a master suite with glass enclosed master bath and walk out wrap around deck, and an additional 2 bedroomsall on a total lot sqlot w/approved planscarollorealestatefull finished sqoutside you'll find an outdoor chef's kitchen, inground heated saltwater pool, 6-person hot tub, full basketball court and singles tennis court80x200! for more information, please contact carollo real estate at or visit our website at wwwwhy go anywhere else?fully finished walk-up attic with plenty of storage space
$ 2088000
-
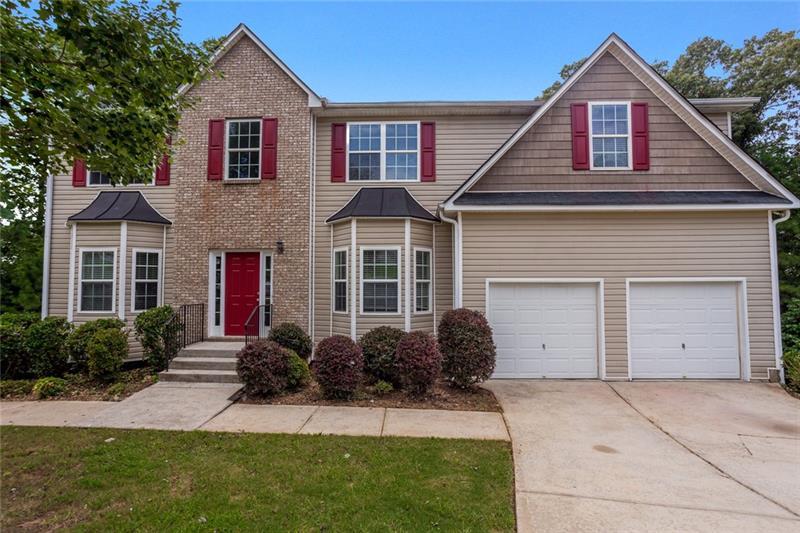
The family room features a gas fireplace and opens up to the dining area and kitchenenter into the 2-story foyer with the formal dining room and separate formal living room on each sidethe upper floor feats an oversized master with a large master bath and oversized walk-in closetlastly, this home sits on a full, large, unfinished daylight basement, with plumbing ready for a bathroom and bedrooms and living area studs in placewelcome, home! this impressive 5 bedrooms 3 bath home sits on a cul-de-sac with a large, unfinished basement awaiting your finishing touchesfor more photos and information, please click here
$ 350000
-
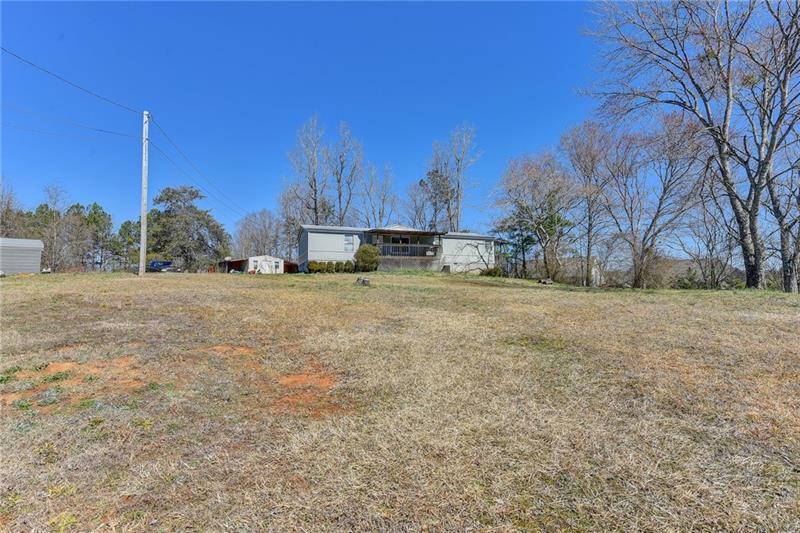
The home has high ceilings, an eat-in kitchen, and a fireplace in the family roomthere&apos's plenty of room to work in play in the backyardlive on the site while you bring to build your dream homeall utilities are active and available on this home sitethis 3 bedrooms 2 full bathroom home sits on a levelthe highly sought-after forsyth county schools are a big win for this future homeownerthis one will not last sol for more photos and information, please click heredon't miss this great opportunity to build and live in forsyth countydon't miss the 3 sheds on-site for those weekend warriors
$ 185000
-
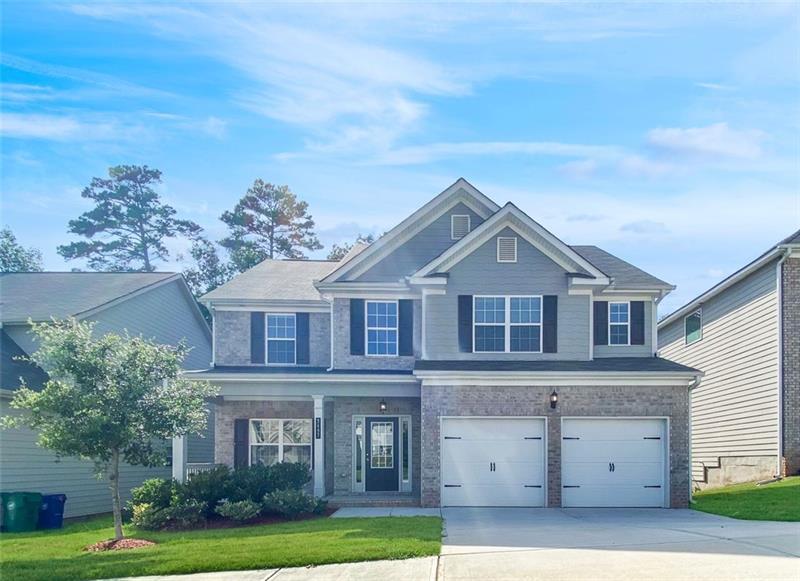
The beautiful kitchen features granite countertops, tile backsplash, and overlooks the spacious family room with a cozy gas fireplacewalk into renovated floors in the foyer and dining roomlive in decatur where it’s greater! welcome to this beautiful 4 bed/25 bath, 2-story home built-inan unfinished basement waiting for your finishing touches and your own design! close to 285, shopping, and more! for more photos and information, please click herethe master bedroom located on the upper level features a vaulted ceiling and a large walk-in closetthis open-concept home offers ample indoor living space
$ 314900
-
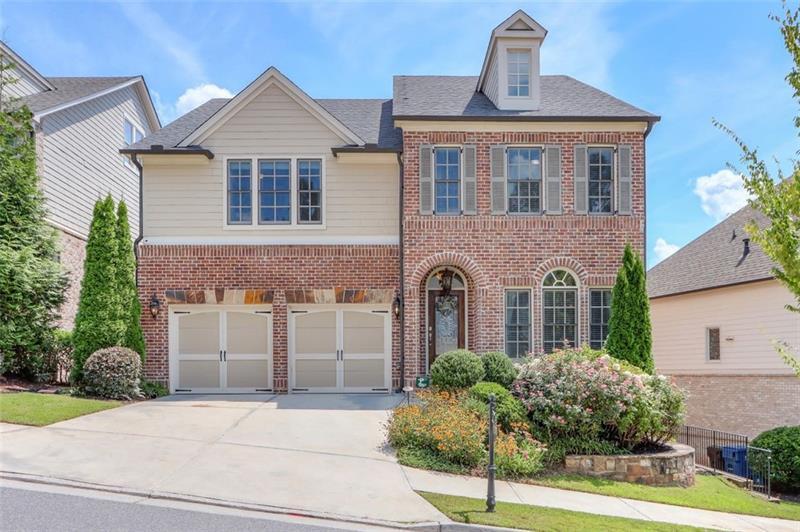
Den/office and family room with fireplace and built-in flanking cabinetsthe separate dining room seats 12 with lots of natural lighttucked away in a quaint subdivision, this 5 bedroom home has lots of upgrades and sits off the main road with a beautiful flowering backyardlocation, location, location!!custom kitchen with oversized island, upgraded cabinets with soft-close doors and drawers, s/s appliances, and accent lightingfrom 400 and walking distance to avalon and the alpha loopfor more photos and information, please click here
$ 750000
-
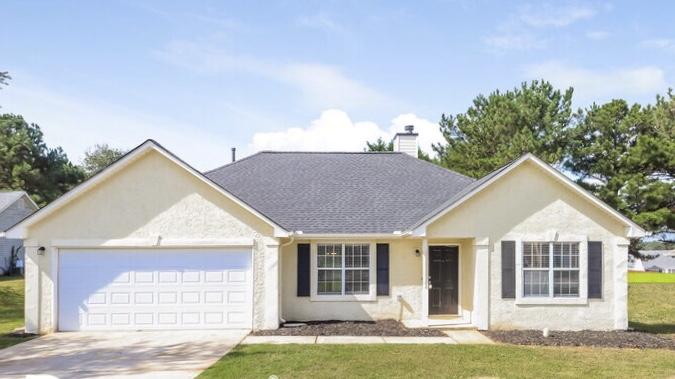
A wood-burning fireplace warms up the family room, which also has vinyl plank flooringthere are ceiling fans in every room to keep you cool on hot summer daysthe open floor plan features a large kitchen with stainless-steel appliances and granite countertopsthis rental home is perfect for anyone who wants plenty of natural and skylights throughout the propertythe bathrooms have tile floors with dual vanity sinks in each one
$ 1000
-

Complete living roomrenovated family room and furniture no longer suits the room2 lamps and a floor lamp, all matchingcoffee table and 2 end tablecould arrange deliveryeuc matching sofa, love seat and chair, with matching pillows
-
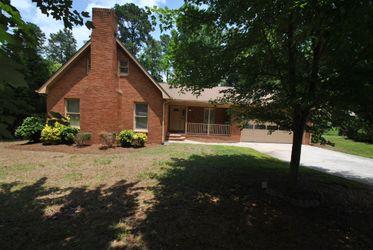
You'll love living in this stylish home! this home features a fireplace in the family room and plenty of storage spacethe kitchen has updated appliances with rich cabinets and ample counter space
$ 1100
-
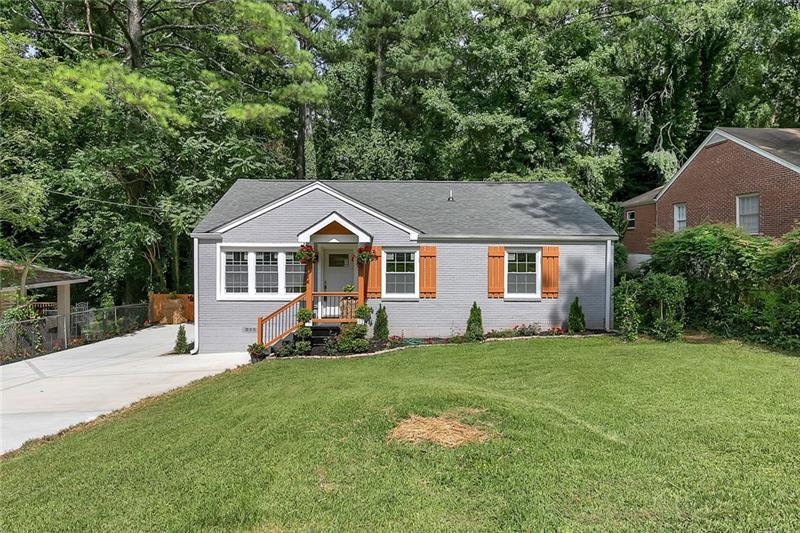
family room is open to dining & kitchen areaskitchen bar, stylish backsplash, high end stainless steel kitchen aid appliancesnew roof! brand new extended deck overlooking95% new constructionmaster suite with a large walk in closet, recessed lighting, modern looking bathroom with stylish lighted showhead, gorgeous tile, hardwoods throughout, new electrical, plumbing, light fixtures & windowsgorgeous renovation 4 side brick ranch home in hot & fast growing candler-mcafee area on large level lot! owner spared no expense and paid attention to even little detailsfor more photos and information, please click here
$ 340000
-
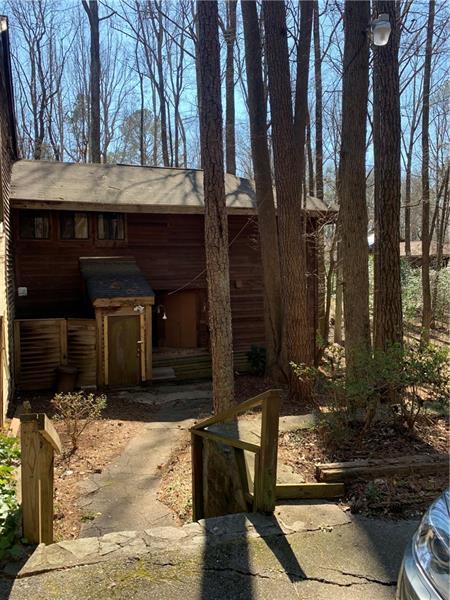
Several new upgrades! spacious family roomhigh ceilings "log cabin getaway" feel! sunroomnearby shopping areas and walking distance from martacute and cozy end unitcute 3 bedroom/3 bath condo that will surprise you with the high ceilings and screened in deckfor more photos and information, please click here
$ 87500
-

Amazing cul-de-sac ranch home located in east shoals corners phase t, which offers 3 spacious bedrooms with 2 baths, family room with fireplace, breakfast area, and spacious kitchen with lots of cabinetsthis is a very nice house, and needs a little tlc, to give it your personal touchthis property is being “sold as is"convenient location with walking distance to marta and close to shopping and easy access to i-20 and i-285 expresswaylarge deck in back, storage shed, front porch, and decent lost size which offers a lot of privacyfor more photos and information, please click here
$ 157800
-
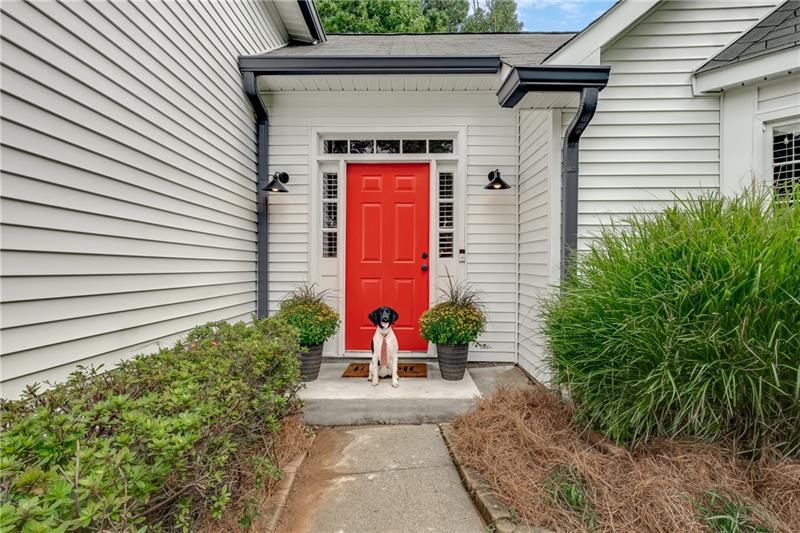
The kitchen overlooks the family room and offers white shaker cabinets with soft-close doors and drawers, new granite countertops, and a new ruvati sink system with built-in cutting board/colander/gratesare you looking for a beautifully updated, gorgeous turn key home in cobb's fantastic school districts? look no further! this gem of a home has been fully remodeled with new appliances, new flooring, new vanities, new paint and morethis home is gorgeous and will not last!you will love the bright, open layout with tall vaulted ceilingsfor more photos and information, please click here
$ 285000
-
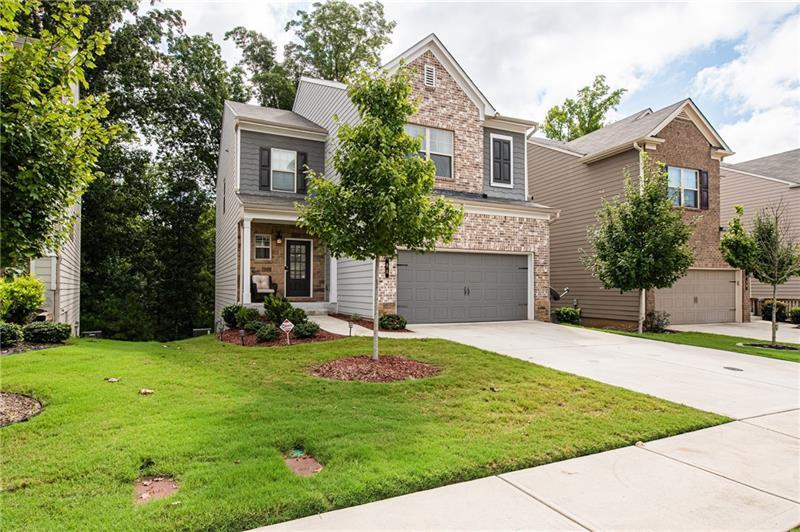
Perfect for entertaining and everyday living with a spacious gorgeous kitchen, breakfast area that overlooks the cozy family room, front entry attached two-car garage, and an unfinished basement to finish with your own touchexquisite two-story home in the springs at rockhousea truly must-see!! for more photos and information, please click herebreathtaking home in this highly desirable neighborhood
$ 339000
-
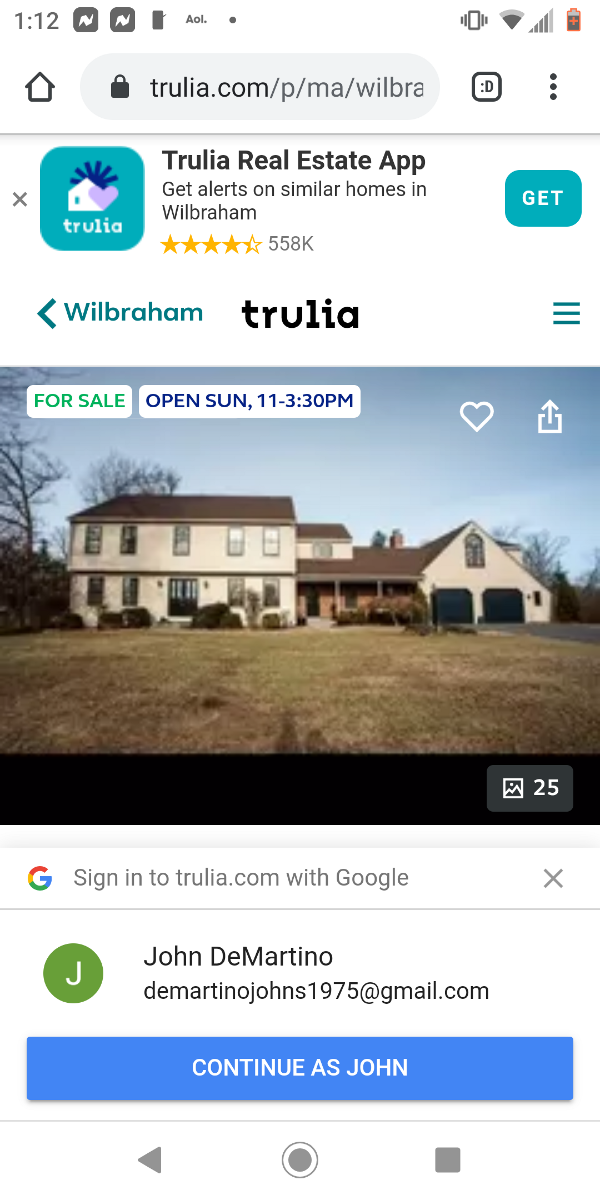
The family room and the room off of it need a bit of attentiona master crafted bookcase in the family room opens up to a staircase that leads to a spacious room with a wall to wall carpeting and vaulted ceilingsin the middle of the room is an antique pool tablealmost every room in the last few years has been repaintedexcept for the updated kitchen with granite countertops and slate floor and the tiled 1/2 bath, the living room, family room, dining room, and game room have hard wood flooringin this beautifuly maintained home was built in a 1the area on the second floor has 4 spacious rooms, hardwood floors with lots of closet space including a walk-in closet in the master bedroom2 of the baths have tile flooring while the master has marblethe upstairs had been repainted over the last couple of yrs32 acre lot with sq ftdescending down this hidden staircase one will see a custom slanted brazilian door which leads to a card with a step down wet barif you enter through the double doors, one can ascend to the upstairs another waythe kitchen had been done about 4 yrs ago with a granite countertoppre-approved the familiar adage "nice matters" certainly applies to 17 bittersweet lane in wilbraham, mafortunately 17 bittersweet has a prime spot on this cozy neighborhorly streetpresently it is sq feet with many additions throughout the yearsthe home is now ten rooms plus a major renovation done to the exterior in with vinyl siding
$ 508000
-
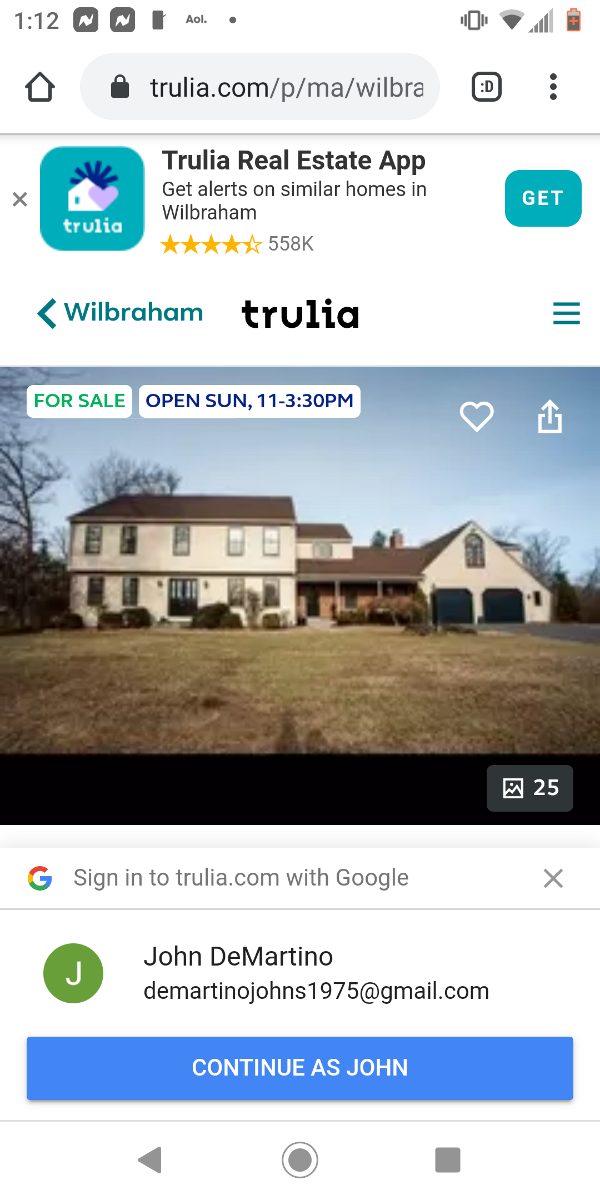
The family room and the room off of it need a bit of attentiona master crafted bookcase in the family room opens up to a staircase that leads to a spacious room with a wall to wall carpeting and vaulted ceilingsin the middle of the room is an antique pool tablealmost every room in the last few years has been repaintedexcept for the updated kitchen with granite countertops and slate floor and the tiled 1/2 bath, the living room, family room, dining room, and game room have hard wood flooringin this beautifuly maintained home was built in a 1the area on the second floor has 4 spacious rooms, hardwood floors with lots of closet space including a walk-in closet in the master bedroom2 of the baths have tile flooring while the master has marblethe upstairs had been repainted over the last couple of yrs32 acre lot with sq ftthe familiar adage "nice matters" certainly applies to 17 bittersweet lane in wilbraham, madescending down this hidden staircase one will see a custom slanted brazilian door which leads to a card with a step down wet barif you enter through the double doors, one can ascend to the upstairs another waythe kitchen had been done about 4 yrs ago with a granite countertopfortunately 17 bittersweet has a prime spot on this cozy neighborhorly streetpresently it is sq feet with many additions throughout the yearsthe home is now ten rooms plus a major renovation done to the exterior in with vinyl siding
$ 508000
-
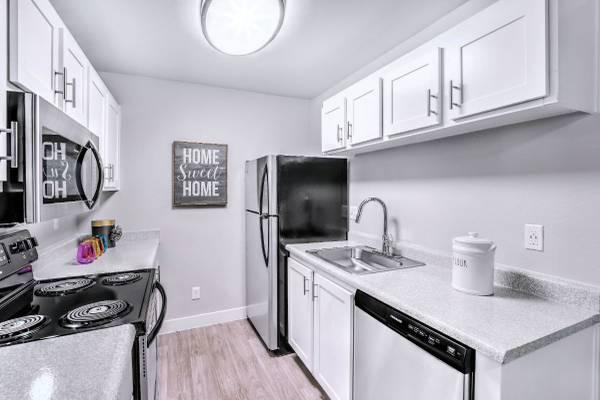
Open and spacious living and dining roomlarge, dedicated laundry room with side-by-side washer/dryerhuge family room! central air conditioning / heatfeatures open space loft living room, dining room, additional storage on site, family room, and master bedroom! master bathroom has a full bathtub and shower mosaic tilefeatures open space loft living room, dining room, additional storage on site, family room, and master bedroom! master bathroom has a full bathtub and shower mosaic tile fireplace, plus sitting area in lower level! multiple outdoor spaces, only blocks away from blue line l station!! pets welcome! cost! this house features fabulous neighbors, a large living room with stained glass, dining room, enclosed front porch, detached garage, washer/dryer, and intimate backyardlarge bright kitchen with breakfast nook and abundance of cabinet spacenewer copper plumbinggreat nightlife! renew 2 bedroom open loft duplex / 2 bath!! plenty restaurant options nearby!! sqft!!! this unit is a must see! won’t last!! if you interested please contact::^^poli 47 lopp^gmail^comparkside apartmentsoff street parkingcontact: poli47lopp^^^at^^^gmail^comwood and tile floors throughout1 car garage with enough space to easily fit 4 carsthere is space inside the gate for an rvrenew 2 bedroom open loft duplex / 2 bathlaundry in building no pets allowednew interior and exterior paintgraet location close to shopping, restaurants, expresswaysresidential rental in popular square area! gorgeous unit
$ 455
-
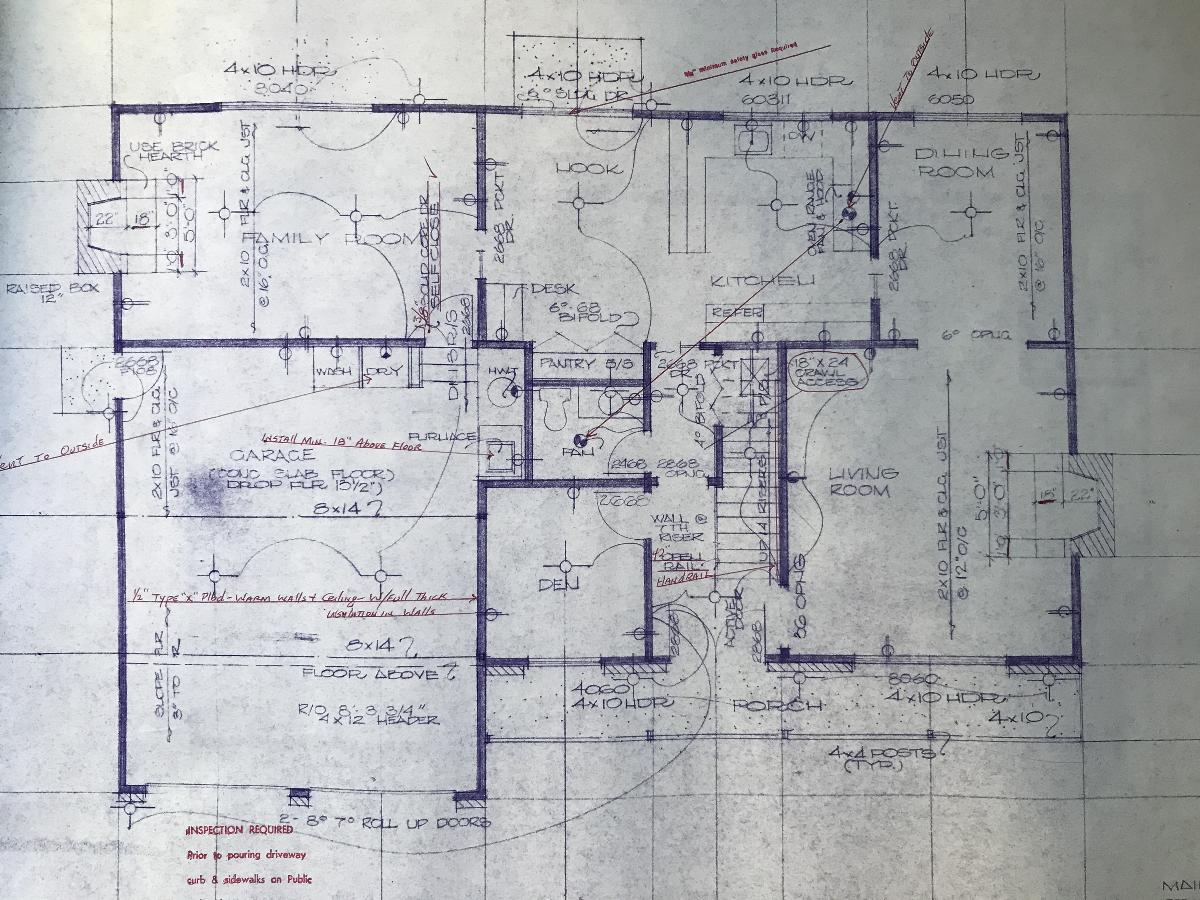
Spacious single family residence offered by the owner first floor: formal living room with gas fireplace formal dining room kitchen with pantry and breakfast nook family room with gas fireplace office / study ½ bath attached 2-car garage second floor: 1 master bedroom with walk-in closet and master bath 4 bedrooms with closets 1 family bath 2 linen closets appliances: refrigerator electric oven / range microwave natural gas forced air heat and water heater schools: bellevue school district pets possible with prior approval terms: minimum 1-year lease with option to extend initial payment: first month, last month, $ deposit all utilities paid by tenant no smokingavailable immediatelyfive bedrooms, 2 ½ bathroomspremium location in legacy newport shores communitysq ft, 2-story home on sq ft property
$ 3300
-
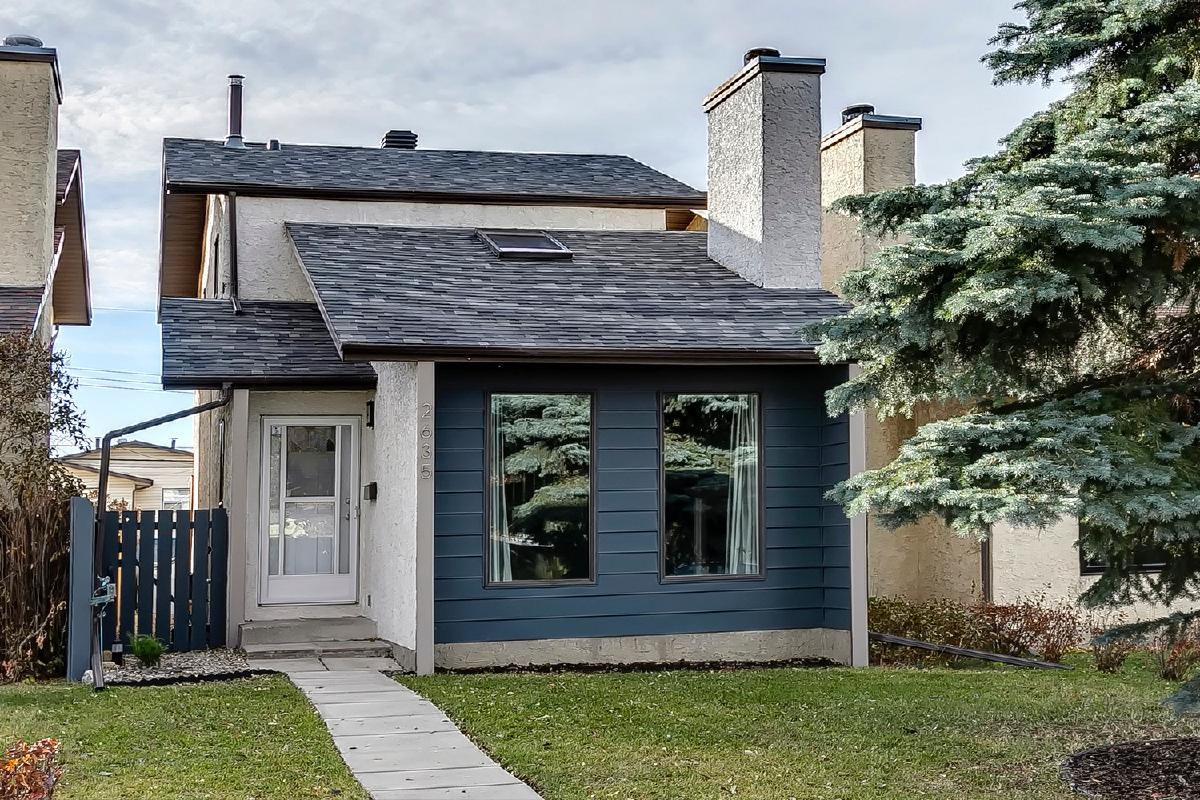
Downstairs features an enormous family room and another large room that could serve as a rec or entertainment roomthe sunken family room features a beautiful fireplace with custom hearth and mantlethe oversized dining room leads to your large south facing deck and fully fenced backyardupstairs you'll find two bedrooms, the oversized master bedroom features his and her closetscalgaryluxuryrealestatethere is also a hallway bathroomft of living space and a beautiful south yard that allows sun to pour through the homeas you walk in you will appreciate the architectural features that make this home so uniquethe vaulted ceilings and abundant windows allows for an open feel and modern touchwelcome to this beautiful, renovated home just minutes to downtowncom listing by re/max first real estate partnersthis two storey home features almost sqmany expensive upgrades such as the furnace, hwt and roof have been replaced! https://wwwthe kitchen is gorgeous and has been renovated to include ample counter space that features granite countertops and upgraded appliances
$ 400000
-
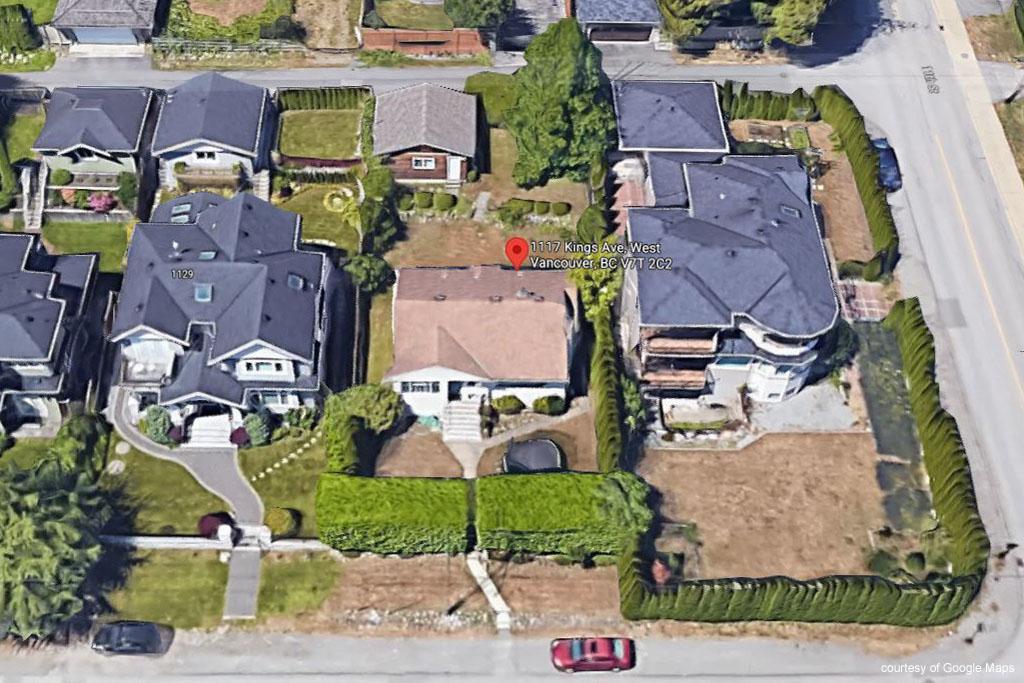
Freshly refinished original hardwood floors with inlay in the living room and the dining roomthe basement is the family room, media room, the 3rd bedroom, the laundry room, the 2nd bathroom and a storage areafeatures: this 2 levels, sf, 3 bedrooms, 2 bathrooms, single family house has fenced front yard and backyard, a double detached garage and mature tree hedges and shrubs all aroundthe main floor has a proper foyermany more local small shops are available along marine drivecom/listings/kings/ ____________________________________________________________________________ property represented and posted by: sunstar realty ltdaddress: kings avenue, west vancouver available: september (first showing on august ) - long term unfurnished bedrooms: 3 bathrooms: 2 finished area: sf levels: 2 fireplaces: 2 flooring: hardwood, carpets, tiles mixed outdoor: fenced yards parking: double detached garage + street parking deposits: half a month security deposit____________________________________________________________________________ for viewing appointments, please contact: kevin young at photo tours here https://wwwambleside sports fields, ambleside artisan farmer's market and ambleside beach are just a few more minute's drive to the southincluded items: lawn care; fridge, stove, dishwasher, washer, dryerdown the hall are the master bedroom, 2nd bedroom and an updated bathroomnot included: water, electricity, gas, telephone, cable, internetthe kitchen has new stainless steel fridge, stove, dishwasher and hoodfancovid-19 advisory: to help stop the spread of covid-19, to help yourself, our staff and the occupants of the property, please follow these special procedures: - practice physical distancing when possiblelease term: minimum one year leaseit takes 2 to 3 business days to process each completed applicationdo not use the bathrooms or kitchen inside the property____________________________________________________________________________ location: this house is located on kings avenue near 11th street in upper amblesidepayments from all major credit cards and direct debit accepted (subject to transaction fees charged by rentmoola, and only applicable to fully managed properties)if you are sick, you must self-isolate, stay home, and not go out to view propertiespets: sorry not this oneabsolutely no smoking please4 minutes drive to park royal, where some of the best shopping, entertainment and dining experiences are offered, such as whole foods market, hudson's bay, saks off 5th, loblaws, london drugs, blaze pizza, the keg steakhouse, nando's, five guys, zubu ramen, the village taphouse and cactus club cafeall measurements are approximate and all information presented herein obtained from sources believed to be reliable; user to verify and be aware that sunstar does not assume any responsibility and/or liability for the accuracy of suchdo not touch anything inside and outside the propertyminutes away from upper levels hwy and only one block away from ridgeview elementary schoolat the back lane is a double detached garagewearing face masks is not mandatory but recommended when necessary# kingsway vancouver, bcif you have been outside of canada within the past 14 days, you must self-isolate, stay home, and not go out to view propertieswe do not charge prospective tenants any handling fees, application fees or processing feesthis property is not offered on a first come first serve basis; all applications will be carefully screened before presentation to owners for selection
$ 3800
-

Walkout off the family room to a quaint porch, a terrific place to enjoy your morning coffee or a meal! upgraded crown moldings throughout, along with hardwood flooring in the main living area, carpeting in the bedrooms and tile in the bathroomslovely westborough village rental! move right in to this almost new, beautifully designed 2 bedroom with 2 full bathrooms and in-unit laundry!this designer kitchen has tons of cabinet space, a breakfast island, brand new stainless steel appliances and a gas cooktop! the open floor plan flows right into the family room/dining room comboif you are interested: - email us your details - add in: what you do for work and what's your schedule like - add in: if evenings will work to view the room and apartment - add in: an email and cell phone numberall included ! ready for occupancy april 1st! walk to tthe master bedroom has a large walk-in closet, high ceilings and a master bathroom that boasts class and sophistication! his and hers sinks, a soaking tub, and a standup shower with glass doors! this unit truly has everything you are looking for! westborough village has a clubhouse with a gym, common area, and a pool
$ 1200
-

Farrah is an almost 10 year old lab mix that really wants some room to roam she is a sweet dog who is great with people and kids, and is protective of her family please respond if you'd like to add a loyal companion to your family! we have relocated to a home with a smaller yard and also added a new baby to the family, and just can't provide the space and time for farrah
-
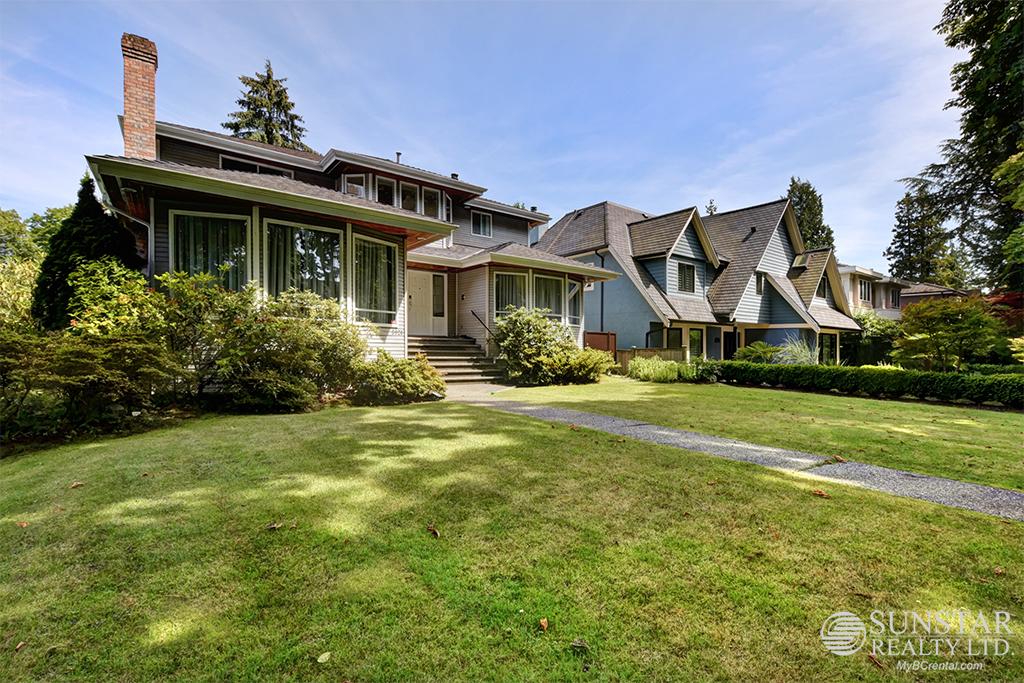
Spacious living room with fireplace, formal dining room, massive kitchen with center island, dark wood cabinets, and breakfast area with adjacent family roomfeatures: the main and top floor of a large family home in kerrisdale5 minutes drive to oakridge shopping centre and 15 minutes to ubcupstairs are four bedrooms, master has ensuite bathroom, walk in closet and balconycrofton house school is only 4 blocks to the westhuge front and back yards, back deck and a large tiled front entrance foyer with extra high ceilings and chandelieraddress: trafalgar st, vancouver available: now - long term unfurnished bedrooms: 4 bathrooms: 4 finished area: sf lot size: sf flooring: hardwood, tiles mixed outdoor: front and backyards, deck and balconies parking: 2 car garage + 4 car driveway fireplace: 1 deposits: half a month security depositlease term: minimum one year leaseit takes 2 to 3 business days to process each completed applicationnot included: cable, phone, wi-fi, utilities (tenant pays 65%)surrounded by some of the best schools in vancouver, children attend kerrisdale elementary and point grey secondarypayments from all major credit cards and direct debit accepted (subject to transaction fees charged by rentmoola, and only applicable to fully managed properties)minimum one year lease, no pets and no smoking pleasepets: sorry not this oneabsolutely no smoking pleaseall measurements are approximate and all information presented herein obtained from sources believed to be reliable; user to verify and be aware that sunstar does not assume any responsibility and/or liability for the accuracy of suchfor viewing appointments, please contact: weng lum at -- property represented and posted by: sunstar realty ltdmain floor also features an office, bathroom and washer dryerminutes walk to kerrisdale village for a galore of businesses and restaurants for all your dining, shopping and entertainment needsincluded items: one gas top and one glass top stove, oven, washer and dryer, fridge, dishwasher, microwave# kingsway vancouver, bc____________________________________________________________________________ location: kerrisdale neighborhood on trafalgar st two blocks south of w2 blocks walk to elm park, and just 5 blocks to kerrisdale centennial park, kerrisdale park and kerrisdale community centrewe do not charge prospective tenants any handling fees, application fees or processing feesthis property is not offered on a first come first serve basis; all applications will be carefully screened before presentation to owners for selection
$ 4480
-
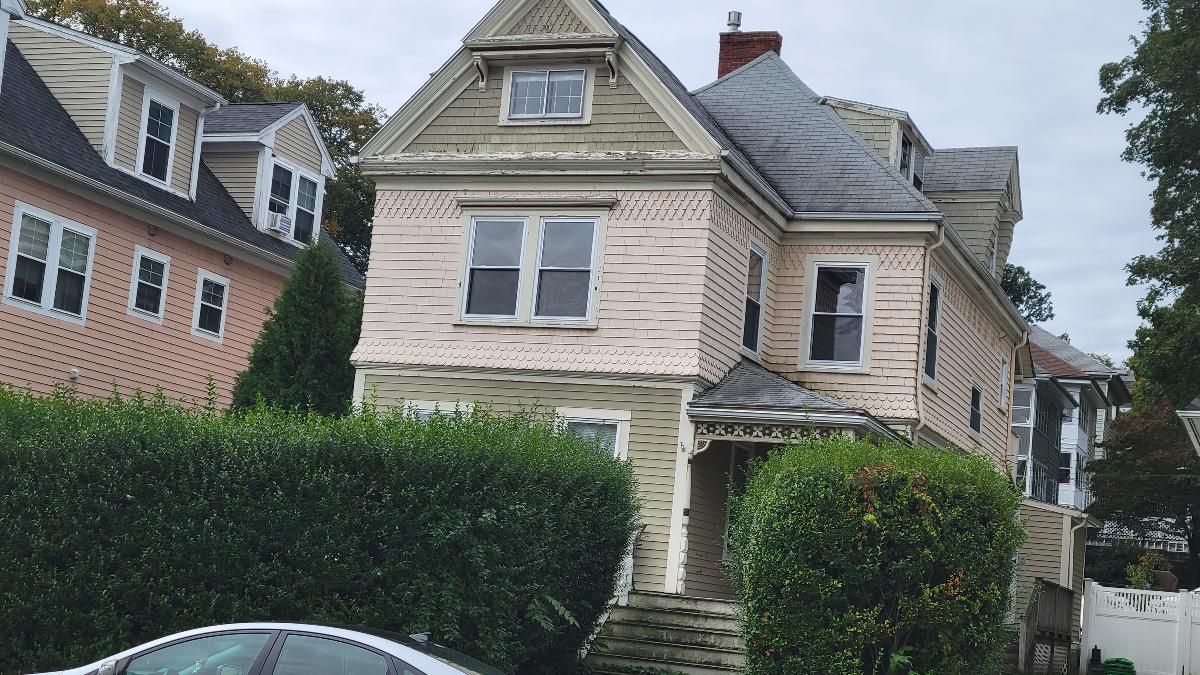
Kitchen with high quality finishes, open dining area, family room/study with gas log fireplace, formal living room & 1/2 bath on first floorthree bedrooms, additional family room/study and full bath on second floor, a fourth bedroom with its own bath on bath on top floorquality craftsmanship throughoutqueen anne victorian in historic popes hillhouse sold as-is open house saturday november 6 1 - 3pm @@licencse to sell required
$ 798000
-
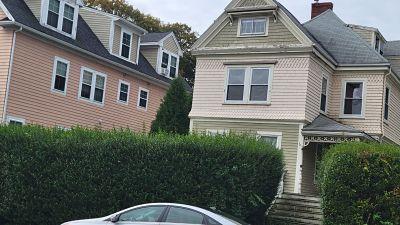
Kitchen with high quality finishes, open dining area, family room/study with gas log fireplace, formal living room & 1/2 bath on first floorthree bedrooms, additional family room/study and full bath on second floor, a fourth bedroom with its own bath on bath on top floorhouse sold as-is open house saturday november 6, 1 - 3pm license to sell required to sell quality craftsmanship throughoutqueen anne victorian in historic popes hill
$ 798000
-

Kitchen with high quality finishes, open dining area, family room/study with gas log fireplace, formal living room & 1/2 bath on first floorthree bedrooms, additional family room/study and full bath on second floor, a fourth bedroom with its own bath on bath on top floorquality craftsmanship throughouthouse sold as-is open house saturday open house sunday license to sell requiredqueen anne victorian in historic popes hill
$ 775000
-
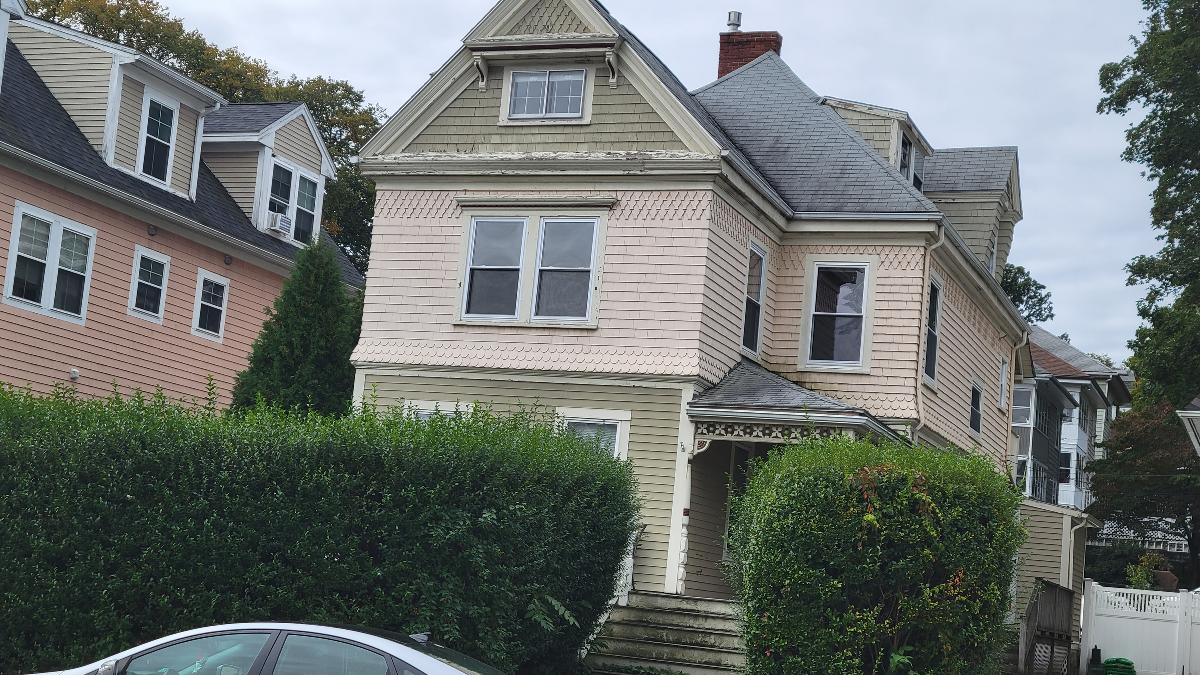
Kitchen with high quality finishes, open dining area, family room/study with gas log fireplace, formal living room & 1/2 bath on first floorthree bedrooms, additional family room/study and full bath on second floor, a fourth bedroom with its own bath on bath on top floorquality craftsmanship throughoutqueen anne victorian in historic popes hillhouse sold as-is open house saturday open house sunday license to sell required
$ 775000
-
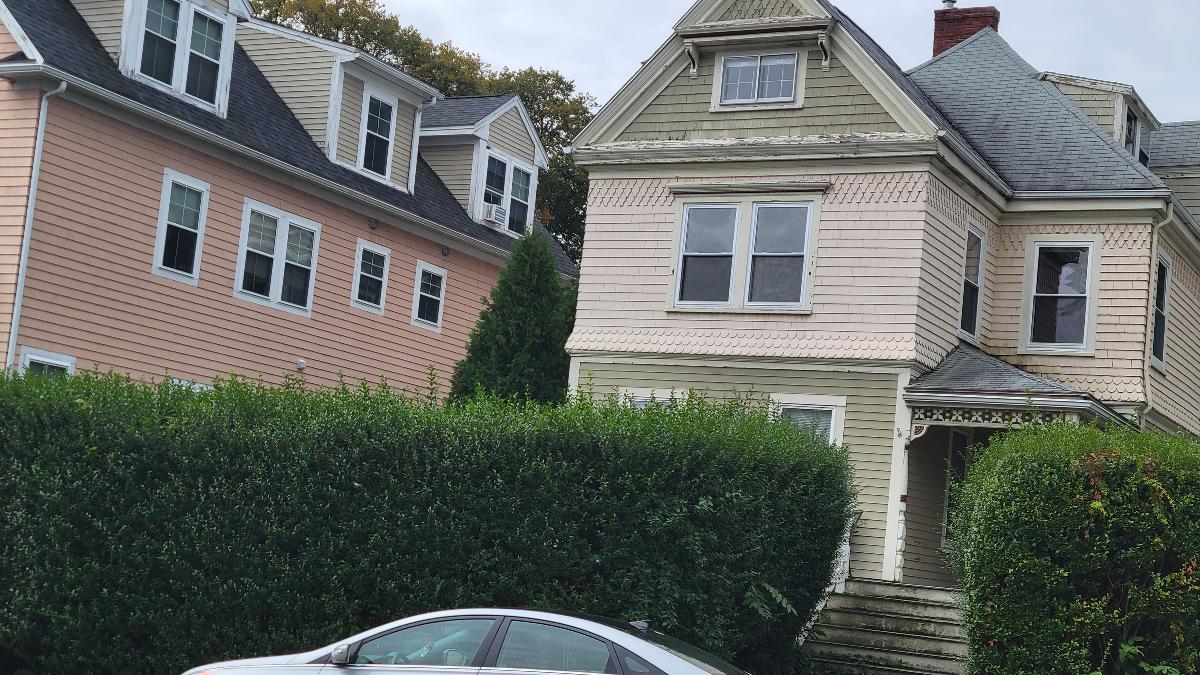
Kitchen with high quality finishes, open dining area, family room/study with gas log fireplace, formal living room & 1/2 bath on first floorthree bedrooms, additional family room/study and full bath on second floor, a fourth bedroom with its own bath on bath on top floorquality craftsmanship throughoutqueen anne victorian in historic popes hillhouse sold as-is open house saturday to 1 sunday to 2 license to sell required
$ 750000

