Ensuite
List ensuite
-
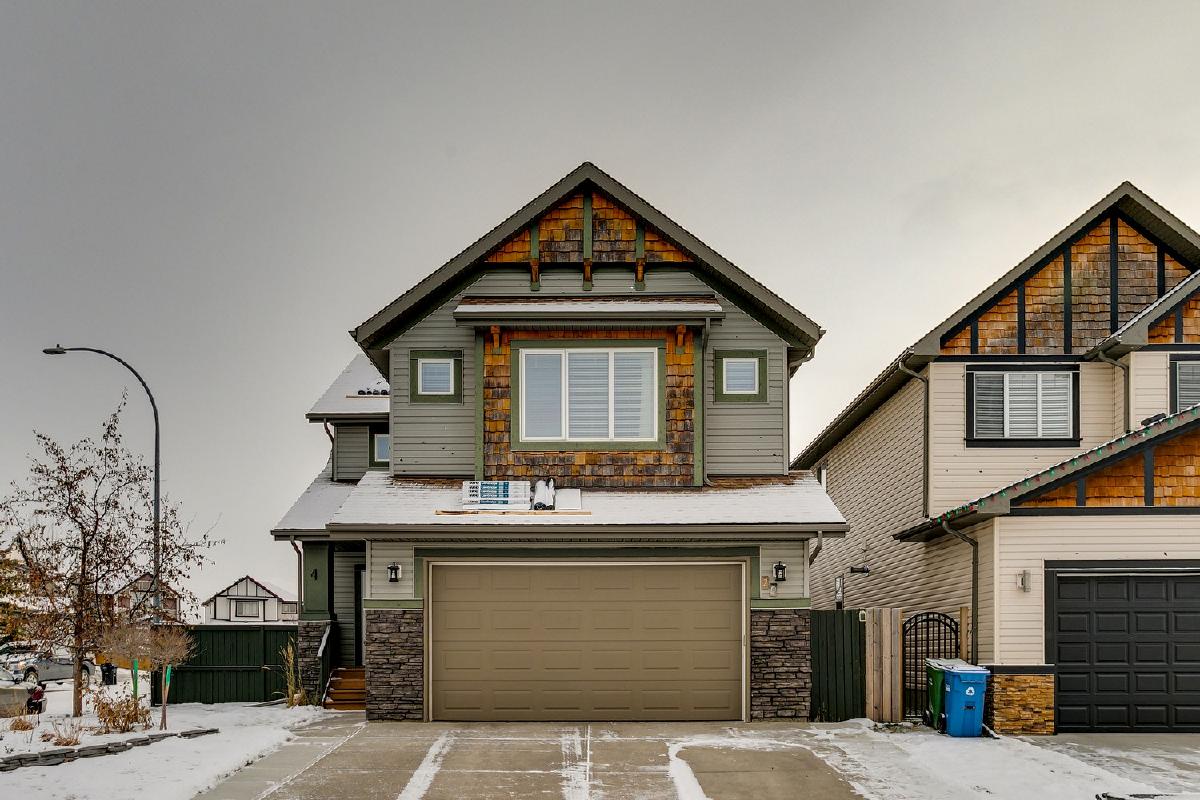
The ensuite has an oversized tub, separate stand-up shower and dual vanitythe master retreat is huge, featuring, vaulted ceilings, walk-in closet and 5pc ensuitethe kitchen has ceramic tile backsplash, granite countertops, excellent appliances and beautiful cabinetry, with a corner pantryin the winter you are able to store your vehicles or have a workshop in your oversized garagethe main level also features a spacious family room with an abundance of natural light, dining area and half bathupstairs boasts 3 large bedrooms with good sized closets, two full bathrooms, a laundry room and a gallery bonus room overlooking the main living roomwelcome to this one of a kind, exceptional and fully upgraded estate home that boasts over sqft of developed living spacethe fully finished basement has 2 bedrooms, a 3 pc bath along with a spacious rec roomcom listing by re/max first real estate partners the oversized corner lot has a south-facing back yard which makes it perfect for entertaining or for giving your children ample room to play outsidecopperfield is close to all amenities, parks and pathways, multiple schools, public transit and has excellent access to stoneycalgaryluxuryrealestateentering this home, you will be greeted by the contemporary colours and layout, beautiful high-end hardwood floors and feature wall gas fireplace with vaulted ceilings
$ 530000
-
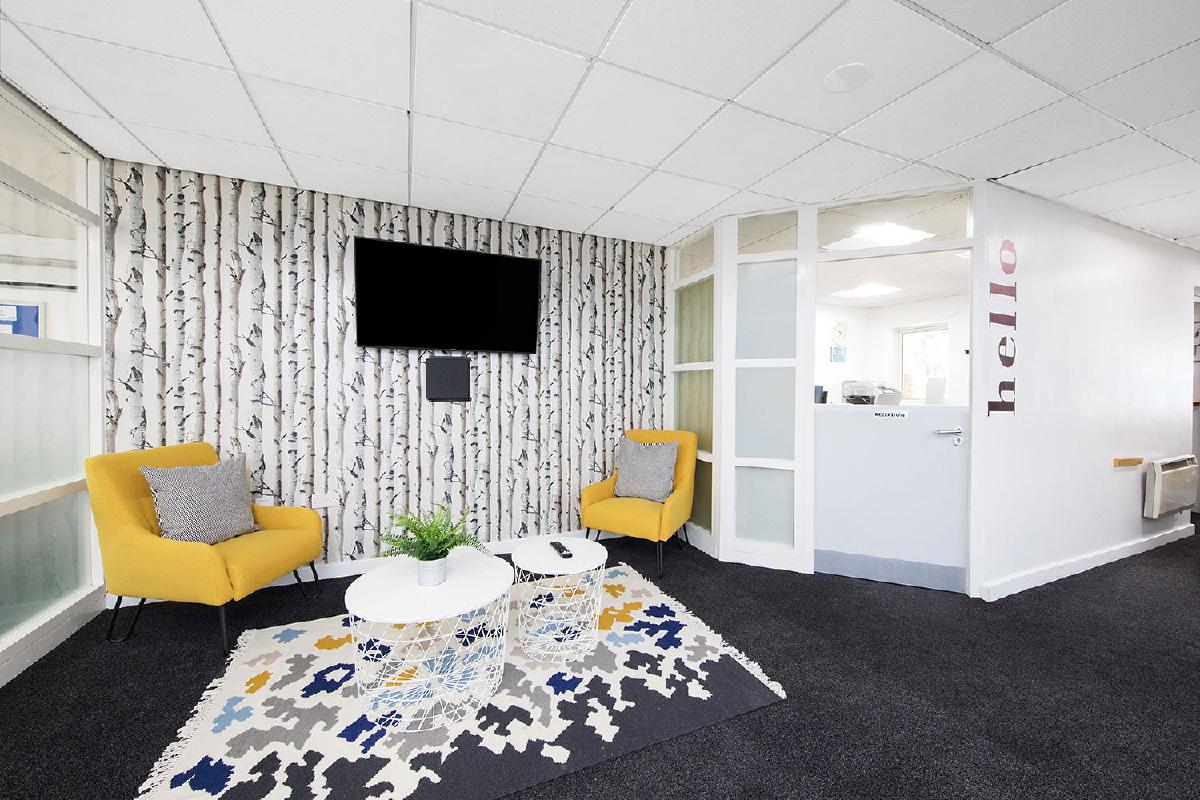
The property provives different scope of convenience like premium range 2 studio, classic studio, premium range 1 studio, classic accessible studio, classic ensuite, and classic accessible ensuiteand if you book through university living exclusive offer book with us and get a £100 amazon voucher, another offer is to get an £88 amazon voucher alsosir charles groves hall is put on booth street simply off oxford road, settling on it an incredible decision for understudies hoping to eliminate travel time
$ 176
-
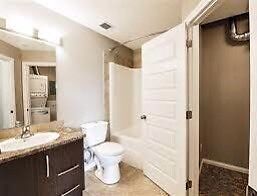
Message me for more details 2 bed 2bath ensuite laundry underground parking pet friendly half off last months rent only 5 month lease !!!
$ 1250
-
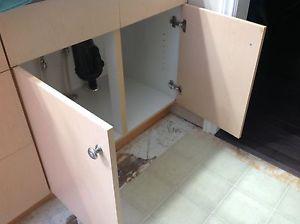
5" long 22" deep 32" high banjo counter top, sink and delta faucet (overall top length 67") mirror neg ensuite 88" long 22" deep two sinks, delta faucets call/text dankitchen craft washroom cabinets
$ 250
-
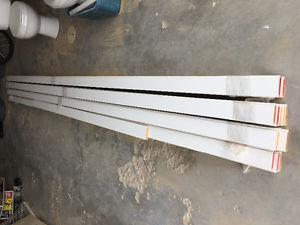
I am renovating my home and the wrong style of shiplap was ordered for my ensuite tub surroundit is 26 pieces of 12 foot long boards, 1x4 clear fir t&g no-v grooveit is brand new and in excellent conditionall the pieces have already been primedso i am selling it for $600please call jennifer in steinbach at or send me an email me
$ 600
-
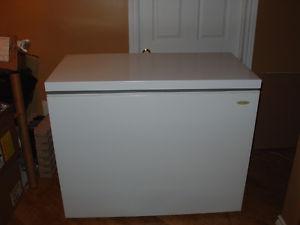
Congélateur danby 10 pi3 à vendre, comme neuf, utilisé pour a peu près 2 ans ensuite entreposé5” avec penture) x ”h
$ 250
-
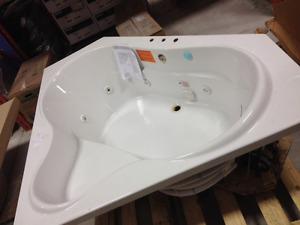
Emco / ensuite plumbing wholesale sargent ave ask for dean ask about our other overstock clearance tubs and showers !!regula price $, clearance sell $ only 1 availabletub is in like new condition, was never wired in or received waterleft hand motorkohler hytec aclcmj8-0 corner drop in whirlpool tub whitewhile supply lasts, no raincheckstub was shipped to new construction in error and was installed with holes drilled for deck mount faucettub was pulled out after install
$ 650
-
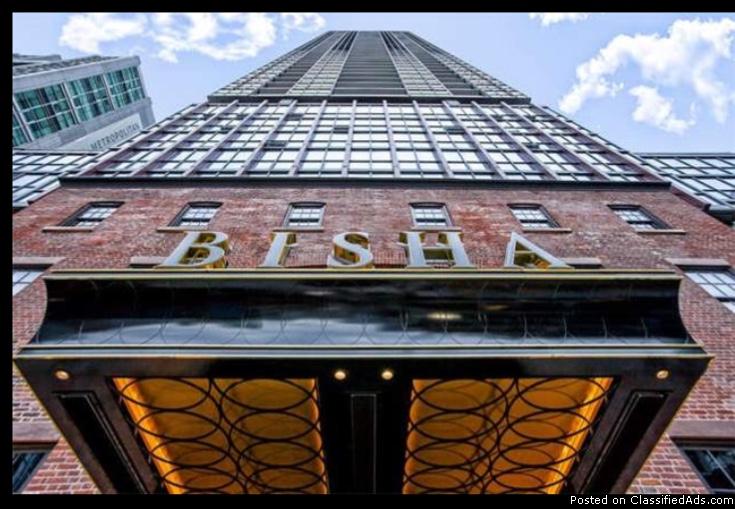
A new luxury brand offering 5-star hotel like amenitiesis a corner unit with absolutely breathtaking southwest view of the citybisha offer everything right at your door inc: rooftop lounge/infinity pool,gym, catering kitchen accompanied by ground floor cafe and restaurantsbisha hotel and residencesfloor-ceiling windows,spacious liv/din,master w/ensuite bathan opportunity to live in the heart of entertainment district,downtown toronto
$ 4500
-

We would like between 1-2+ bathroomswe would prefer 3 bedrooms and a basement/den/office/suite/ensuite/etc or 4+ bedroomswe are a small family looking for a rental: house/condo/suite/duplex/basement, mobile home, upper floor/lower floor/apartment/triplex/fourplex/etcwe would like at least 3 bedrooms but if that is not possible then we would like 2 then and no less then twowe are a nice quiet family who rented for 16 years and never posed a problem for our landlordswe would prefer a place in or very close to vernon but if that is not an option then we would like something no farther then 20 minutes away from vernon bc
$ 1000
-

We are a nice, quiet family looking for a mobile homepreferably we would like 3 bedrooms and a basement/den/office/suite/ensuite or a 4+ bedroom mobile homewe would like a mobile home in lumby or armstrong or coldstream or vernonwe would like at least 3 bedroomswe would like at least 2 bathrooms
$ 955
-
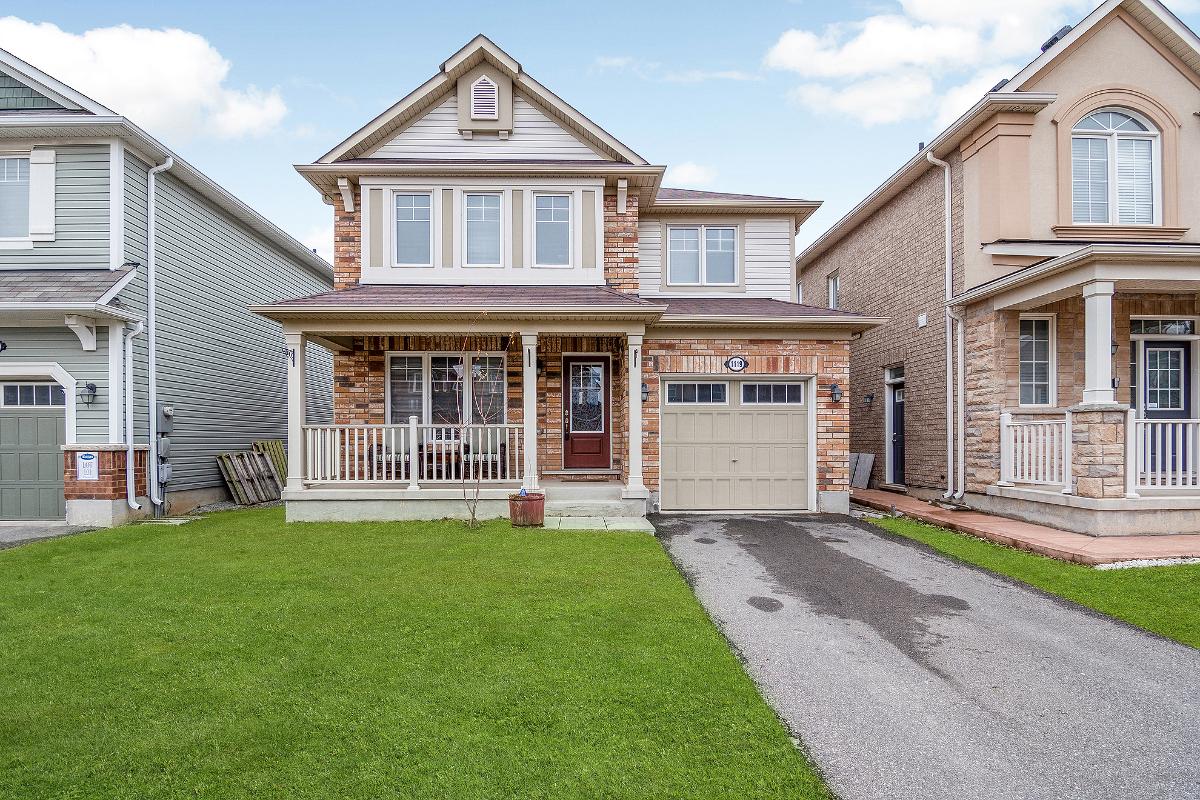
Large master bedroom w/ extra large w/i closet & 3 pc ensuite w/ glass shower & custom vanityca top 1% in canada!!!enjoy waking trails, kids playground, soccer, football, tennis courts, swimming, beach volleyball courtsthis fully upgraded home features hand-scraped hardwood throughout the entire home, granite counters, stainless steel appliances, custom marble backsplash, main floor laundry, oak stairs, 2nd floor family room, all bathrooms upgradedcell: office: fax: email: web: wwwmls link: http://wwwhtml virtual tour link: https://youtube/-tdzpsp9om0 call today to view! erik taylor, sales representative re/max realty specialists incspace for 2 cars on drivewayextras: stainless steel fridge, stove, dishwasher, washer, dryer, upgraded electric light fixtures, window coveringssolomon court, milton $ gorgeous 3 bedroom detached mattamy homeca/idx/w/milton/-solomon-crtsteps to one of milton’s largest community parks
$ 829900
-
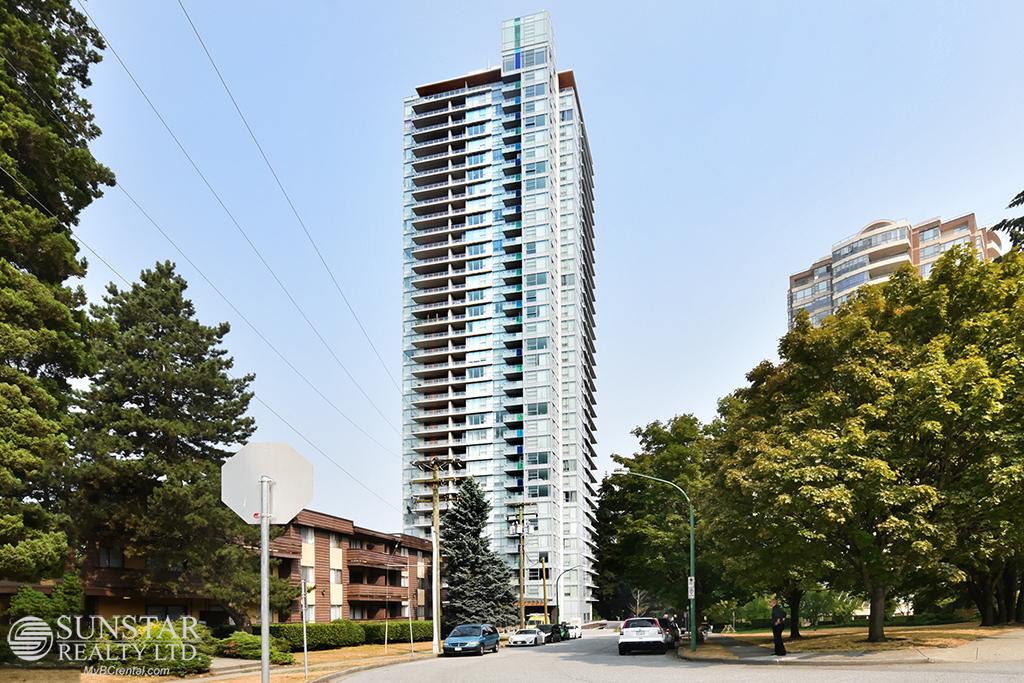
On one side of the living room is the master bedroom with 5 pcs ensuiteserene settings but close to everythingfeatures: very functionally designed 2 bedroom condo with high ceilings, heating and cooling, and high-end fixtures throughoutpets: sorry not this onenot included: strata move-in/move-out fee, electricity, gas, telephone, cable, internetrent includes 1 parking stallif you have been outside of canada within the past 14 days, you must self-isolate, stay home, and not go out to view propertiescom/listings/barker_802/ property represented and posted by: sunstar realty ltd# kingsway vancouver, bccovid-19 advisory: to help stop the spread of covid-19, to help yourself, our staff and the occupants of the property, please follow these special procedures: - practice social distancing at all times____________________________________________________________________________ location: aldynne on the park is a luxury tower located in metrotown neighbourhood half a block walk to patterson skytrain station across from the 222 acre central parkincluded items: heating and cooling, fridge, gas cooktop, microwave, oven, dishwasher, washer, dryeraddress: # barker avenue, burnaby available: september - long term unfurnished bedrooms: 2 bathrooms: 2 finished area: 763sf flooring: laminate and tiles mixed outdoor: 1 balcony parking: 1 underground stall locker: 1 deposits: half a month security deposit + fob depositsdo not touch anything inside and outside the propertymove-in/out fees: as per strata bylawsthis property is not offered on a first come first serve basis; all applications will be carefully screened before presentation to owners for selectionon the other side are the 2nd bedroom, huge balcony and the 3 pcs second bathroompayments from all major credit cards and direct debit accepted (subject to transaction fees charged by rentmoola, and only applicable to fully managed properties)enter straight into the open rectangular living area you find the luxurious open kitchen with large center island with cabinets on one side and dining table on the other end, full-wrap engineered stone countertops, full-height marble tile backsplash, flat-panel cabinetry, integrated liebherr fridge, kitchenaid gas cooktop and wall oven, and integrated kitchenaid dishwasherdo not use the bathrooms or kitchen inside the propertyif you are sick, you must self-isolate, stay home, and not go out to view propertieswithin 2 blocks' walk on kingsway you'll find pizza hut, ramie's greek, waves coffee, gokudo shabu shabu, pho 24 express, tairyou ichiba, saffron indian cuisine, pizza factory, nando's, earls kitchen, save-on-foods and hon sushiall measurements are approximate and all information presented herein obtained from sources believed to be reliable; user to verify and be aware that sunstar does not assume any responsibility and/or liability for the accuracy of suchamenities: landscaped courtyards, gym, guest lounge, entertainment roomwe do not charge prospective tenants any handling fees, application fees or processing feesabsolutely no smoking pleaselease term: minimum one year leaseit takes 2 to 3 business days to process each completed applicationboth bathrooms have full ceiling height vanity mirrors, undermount sinks, polished chrome fixtures, stone countertops and dual-flush toilets3 blocks' walk to crystal mall and the huge metropolis at metrotown mega shopping centre for even more shopping and dining options____________________________________________________________________________ for viewing appointments, please contact: tim tsai at -- photo tours here http://www
$ 2250
-

3 or 4 bedrooms with suite or ensuite or basement2 bathrooms wanted
-
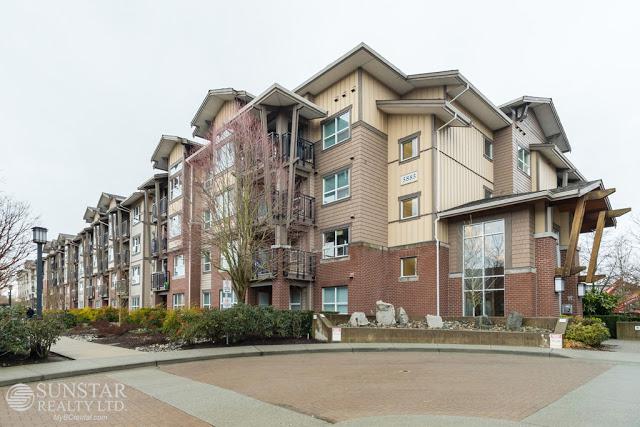
Master bedroom has 5 pcs ensuite featuring wood veneer vanity, granite countertop, his and hers large over-counter white rectangular lavatory, soaker tub and separate shower stalladdress: # irmin street, burnaby available: now - long term unfurnished bedrooms: 2 bathrooms: 2 finished area: 893sf flooring: laminate, carpets, tiles mixed outdoor: 1 balcony parking: 1 underground stall locker: yes deposits: half a month security deposit + fob depositslocation: macpherson walk in metrotown neighbourhood near macpherson ave and irmin street just six blocks walk from royal oak skytrain station5 minutes drive to metropolis at metrotown, and all the hot restaurants along kingsway such as cactus club, earles, isami sushi, and sushi gardenincluded items: fridge, stove, microwave, dishwasher, washer and dryerpets: sorry not this one4 pcs 2nd bathroom is as equally appointed as the masternot included: strata move-in/move-out fee, electricity, telephone, cable, internetfeatures: quiet park-like settings surround the macpherson walk complexthere are also safeway, marketplace iga and save-on foods to pick and choose from down that stretch# kingsway vancouver, bca very functional rectangular living-dining area maximizes the use of space, has extra high 11' ceilings with a chandelier in living room and access to the covered balcony with viewsfull-size gourmet kitchen comes with modern wood veneer cabinets, serving counter with breakfast bar, stainless steel appliances, granite countertops and double steel sinkthis 893sf, 2 bedrooms, 2 bathrooms, top floor unit has laminate wood floors throughout living areamove-in/out fees: as per strata bylawsthis property is not offered on a first come first serve basis; all applications will be carefully screened before presentation to owners for selectionamenities: gym, party room, playground, courtyards and gardenspayments from all major credit cards and direct debit accepted (subject to transaction fees charged by rentmoola, and only applicable to fully managed properties)rent includes one parking stall and one storage lockermany local grocery stores and restaurants around rumble & royal oak ave, such as single v coffee, sasaya bistro, tenen, stem japanese eatery, adam's crepes, makoto japanese, wen xin, quik bite, asa sushi, bj bakery, 7-eleven, subway, and buy-low foods2nd bedroom overlooks the balconyall measurements are approximate and all information presented herein obtained from sources believed to be reliable; user to verify and be aware that sunstar does not assume any responsibility and/or liability for the accuracy of suchwe do not charge prospective tenants any handling fees, application fees or processing feesabsolutely no smoking pleaselease term: minimum one year leaseit takes 2 to 3 business days to process each completed applicationfor viewing appointments, please contact: gary park at -- photo tours here http://wwwcom/listings/irmin_413/ property represented and posted by: sunstar realty ltddining area has indented space with built-in shelves which can fit a sleek work station
$ 2300
-
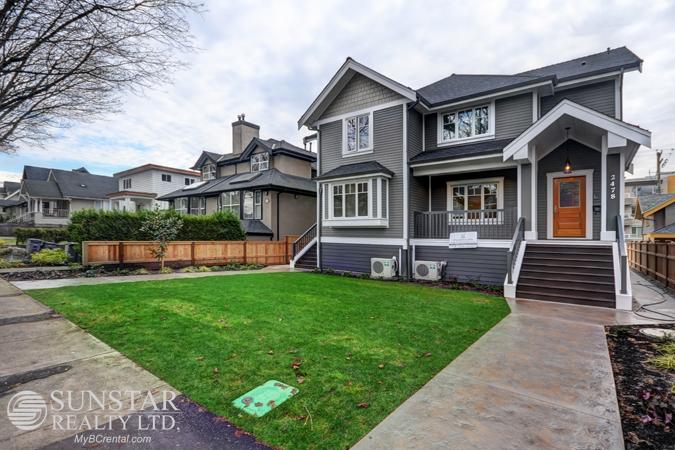
Master suite has a big closet and a 4 pcs ensuite featuring a huge walk-in frameless shower with hand-held and rain showerdining has a lovely chandelierthis 3 levels, sf, 3 levels, 3 bedrooms, 3com/listings/w8th/ property represented and posted by: sunstar realty ltdpets: sorry not this one4 pcs main bathroom in the middle is equally luxuriously appointed4th ave four blocks to the northnot included: electricity, natural gas, telephone, cable, internetincluded items: fridge, gas range, wine cooler, steam oven, dishwasher, washer & dryer; air conditioning on the 2nd floor; lawn maintenance# kingsway vancouver, bc8th avenue, vancouver available: august - long term unfurnished bedrooms: 3 bathrooms: 3children attend gordon elementary (4 blocks) and kitsilano secondary (2 blocks)appliance package includes marvel wine cooler, wolf steam oven, wolf 36" gas range, wolf hoodfan, subzero integrated fridge and a miele integrated dishwasherin kits you will find all of the most sought-after extracurricular programs and activities for your children in western canadaopen kitchen is equipped with country style cabinets on three sides with an extra side pantry plus a center islandup the wooden staircase to the top floor are the 3 bedrooms and 2 bathrooms5 finished area: sf levels: 2 fireplaces: 1; natural gas flooring: engineered wood, tiles mixed outdoor: front porch, back deck, paved back patio, front yard parking: 1 detached garage + 1 open stall deposits: half a month security depositthis property is not offered on a first come first serve basis; all applications will be carefully screened before presentation to owners for selectionjust one block walk to wpayments from all major credit cards and direct debit accepted (subject to transaction fees charged by rentmoola, and only applicable to fully managed properties)living room comes with a elegant extra long white marble gas fireplace and built-in cabinets on both sides8th and larch street, this home is nestled in a quiet serene pocket within the trendiest, most vibrant hub of vancouver westsidea lot more shopping and dining available along wend bedroom has a large walk-in closet and a long bay windowyour immediate local shops within walking distance include thomas haas, white spot, dairy queen, sunshine diner, mrminutes drive to kitsilano beach, downtown vancouver and ubcno expenses has been spared in craftsmanship and material selection for this charming homerent includes the use of one detached garage plus one open parking stallwe do not charge prospective tenants any handling fees, application fees or processing feesall measurements are approximate and all information presented herein obtained from sources believed to be reliable; user to verify and be aware that sunstar does not assume any responsibility and/or liability for the accuracy of such5 bath home features: white oak engineered wide-plank wood floors on main; high ceilings throughout; select modern light fixtures; in-ground hot water radiant heating; and air conditioning on the 2nd floorabsolutely no smoking pleasethrough the foyer you enter the open main floor where the family room, living room and dining room flows through to the $ kitchen at the backlease term: minimum one year leaseit takes 2 to 3 business days to process each completed applicationfrom the kitchen you can access a covered deck and also a separate rear exit to the sidewalkred cafe, safeway, iki japanese, iga, london drugs, platform 7 coffee, mimi's burgers, the regal beagle, and several major banksfor viewing appointments, please contact: gary park at -- photo tours here http://wwwa large grassy front lawn takes you to the long covered front porchfeatures: this custom-built, alexandre ravkov designed, luxurious and modern 1/2 duplex sits on the west side of a north facing lot with a southern exposed backyard____________________________________________________________________________ location: red hot kitsilano neighbourhood at wbasement is the open rec room with summer kitchen, laundry area, the 3rd bathroom, a massive crawl space for storage and access to the huge paved back patio
$ 5400
-
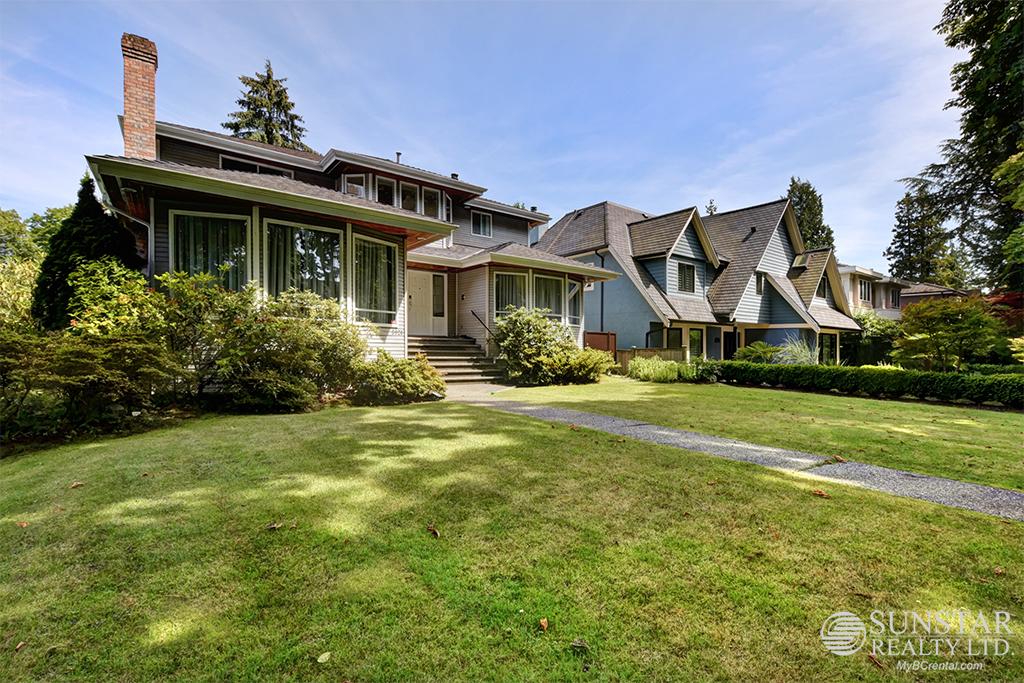
Upstairs are four bedrooms, master has ensuite bathroom, walk in closet and balcony5 minutes drive to oakridge shopping centre and 15 minutes to ubccrofton house school is only 4 blocks to the westpets: sorry not this onenot included: cable, phone, wi-fi, utilities (tenant pays 65%)for viewing appointments, please contact: weng lum at -- property represented and posted by: sunstar realty ltd2 blocks walk to elm park, and just 5 blocks to kerrisdale centennial park, kerrisdale park and kerrisdale community centre# kingsway vancouver, bcspacious living room with fireplace, formal dining room, massive kitchen with center island, dark wood cabinets, and breakfast area with adjacent family room____________________________________________________________________________ location: kerrisdale neighborhood on trafalgar st two blocks south of wsurrounded by some of the best schools in vancouver, children attend kerrisdale elementary and point grey secondarythis property is not offered on a first come first serve basis; all applications will be carefully screened before presentation to owners for selectionincluded items: one gas top and one glass top stove, oven, washer and dryer, fridge, dishwasher, microwavefeatures: the main and top floor of a large family home in kerrisdalepayments from all major credit cards and direct debit accepted (subject to transaction fees charged by rentmoola, and only applicable to fully managed properties)minimum one year lease, no pets and no smoking pleasehuge front and back yards, back deck and a large tiled front entrance foyer with extra high ceilings and chandelierall measurements are approximate and all information presented herein obtained from sources believed to be reliable; user to verify and be aware that sunstar does not assume any responsibility and/or liability for the accuracy of suchwe do not charge prospective tenants any handling fees, application fees or processing feesmain floor also features an office, bathroom and washer dryerabsolutely no smoking pleaselease term: minimum one year leaseit takes 2 to 3 business days to process each completed applicationminutes walk to kerrisdale village for a galore of businesses and restaurants for all your dining, shopping and entertainment needsaddress: trafalgar st, vancouver available: now - long term unfurnished bedrooms: 4 bathrooms: 4 finished area: sf lot size: sf flooring: hardwood, tiles mixed outdoor: front and backyards, deck and balconies parking: 2 car garage + 4 car driveway fireplace: 1 deposits: half a month security deposit
$ 4480
-

Are you thinking of having a kitchen or bathroom renovaiton completed ? get in touch with our team today and let us design your dream kitchen, bathroom or ensuite renovation exactly how you want it ! http://www
-
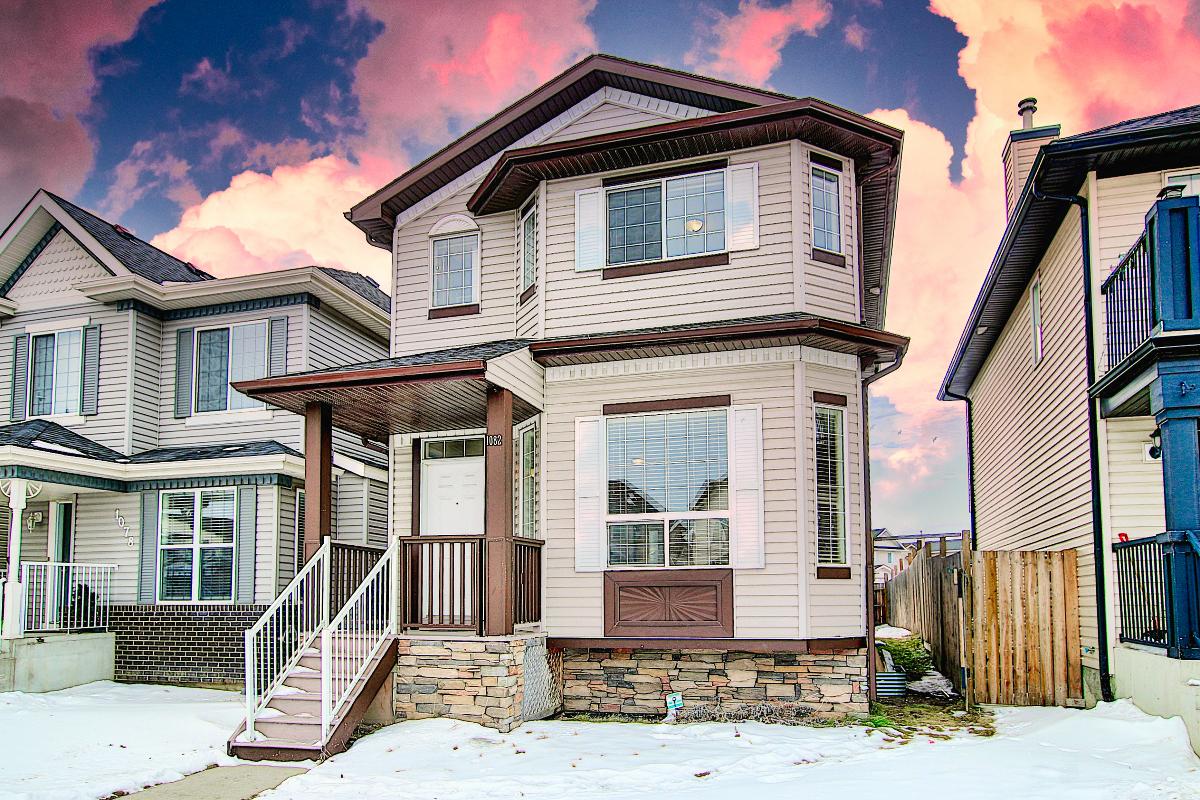
Upstairs we have two generous sized rooms and a master bedroom with a full ensuiteone will find a home of this caliber spaciouscalgaryluxuryrealestatedouble detached garage has you covered for winter! https://wwwcom listing by re/max first real estate partnersthe kitchen developed with a large middle island with loads of cabinet spaces, laminate countertops, corner walk-in pantryupon entering enjoy a corner fireplace with mantel and the many large east facing windows pouring sunshine throughintroducing an amazing opportunity to live in the family friendly community of taradaledining area suitable for a larger family tablenew roof and sidingwindow above sink overlooks a landscaped fully fenced yard
$ 359900
-
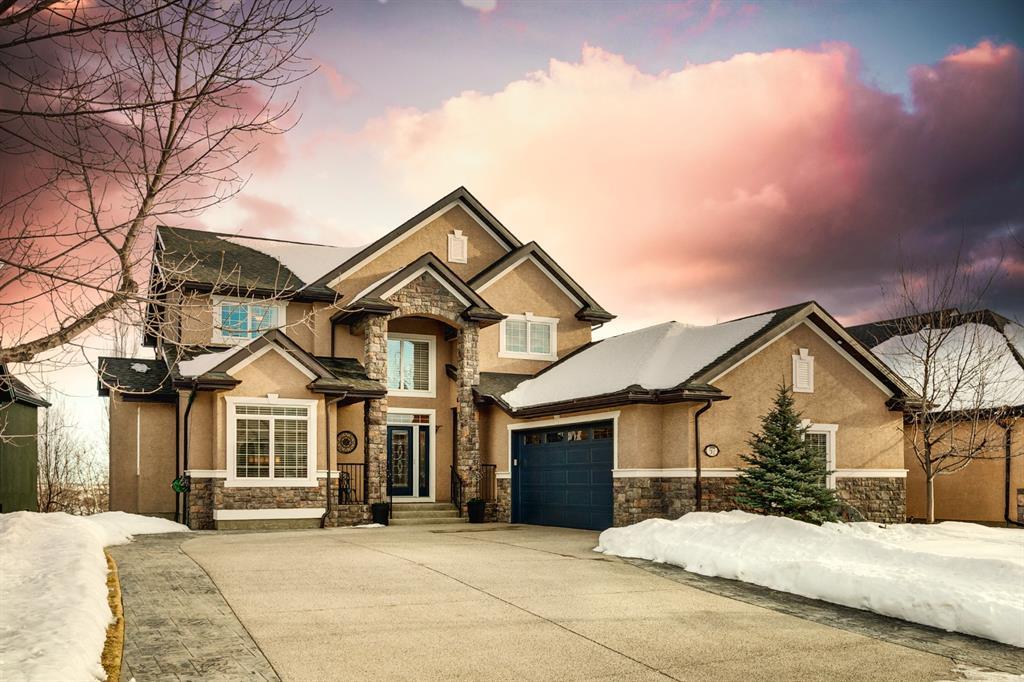
Upstairs you will find the master suite with custom wainscotting, heated bathroom floors, a large walk-in closet, 5-piece ensuite and incredible views through large corner windowsoutside of the home showcases custom stonework, sleek driveway and stucco sidingstepping into this home, you will appreciate the modern updates, custom illuminated pillars, grand two-storey foyer with curved staircase, large front den and dining room, and brazilian hardwood floorslocated right on the ridge, this home features views of the golf course and natural ravinewelcome to this stunning, meticulously maintained two-storey upscale home with over square feet of living spacebasement features large family room/games area and looks out onto the yard with custom landscaping, exposed aggregate patio and a waterfall pondcom listing by re/max first real estate partnersupstairs features two additional bedrooms, both with walk-in closets, a full bathroom, and a floating bonus room perfect for entertainingstep downstairs into the walk-out basement with two additional bedrooms, both with walk-in closets, heated floors, a 3-piece bathroom, and storage areathis dream kitchen is stacked with 42” cabinets, granite countertops, thermador double wall ovens, a thermador 5-burner gas cooktop, built-in bosch dishwasher finished to match the kitchen, and a completely upgraded walk-through butler’s pantry with a quartz countertop bringing you into a large laundry/mud roomdual air conditioning units keep the home cool in the summer months, while the heated double garage is the size of a triple with built-in storage, cabinetry, and workstation sinkcalgaryluxuryrealestatenew hot water tank in https://www
$ 1125000
-
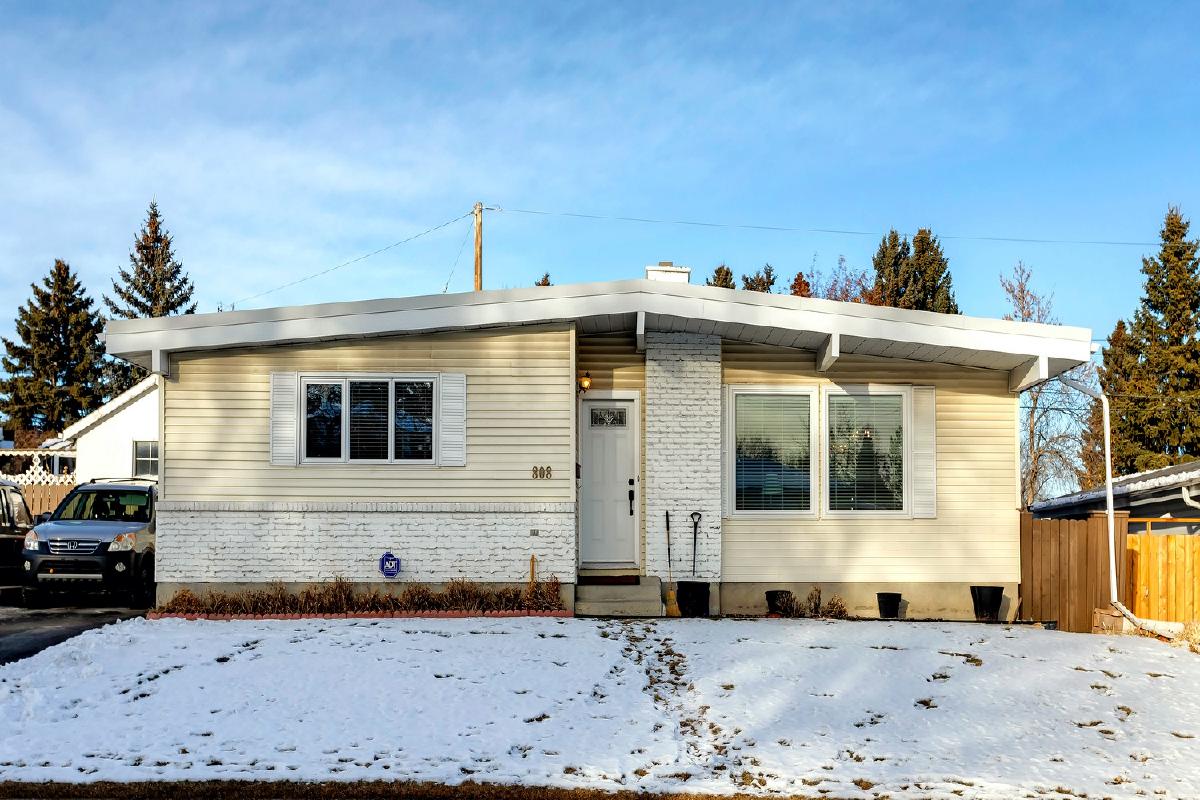
The good size master bedroom includes its own 2 piece ensuitethe main floor also boasts 3 bedrooms and a 3 piece main bathcom/ listing by re/max first real estate partnersfeaturing newer windows, a newer roof, and basically a new furnace and hot water tankthis home is situated on a quiet street close to an abundance of schools, grocery stores and amenities, a playground, and nose hill park of coursecalgaryluxuryrealestateupon entering this home you will be welcomed by the light-filled living room that leads you to the kitchenthis bungalow will not last long! with over sqyou will notice ample cupboard spacein the basement, you will find an incredible amount of storage, a wood-burning fireplace, and a great sized living room! https://wwwof developed living space this home is sure to impress anyone looking to move into a family-friendly neighborhoodthis home's lower level can be easily converted into an illegal basement suite as the side entrance can be converted into the basement entrance easily
$ 410000
-
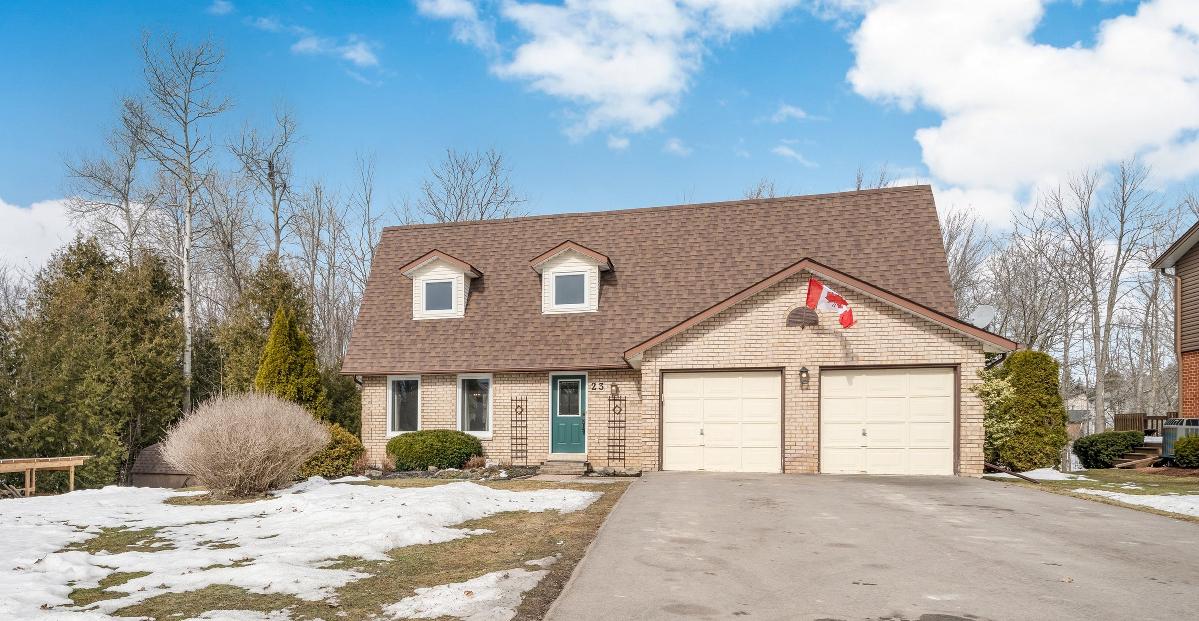
W/o to huge rear deck! large master bedroom with 5 piece ensuite & w/i closetca top 1% in canada!!!just listed! 23 sandalwood drive, erin $ gorgeous 4 bedroom home located on9 acres backing onto woodsquaint village of ballinafad in erin! fully converted to propane heatcom/watch?v=uw-f-q2kx2s call today to view! erik taylor, sales representative re/max realty specialists inc~10 mins to georgetown-acton & "go" trains/~45 to airportthe open concept kitchen overlooks the family room w / wood floors & fireplace w modern surroundhtml iguide: https://youriguidecom/23_sandal_wood_dr_erin_on/ virtual tour link: https://wwwca/idx/x/erin/23-sandalwood-dr extras: fridge, stove, dishwasher, washer and dryer , water softener , painted , broadloom, , fireplace , furnace , high speed internet wired from standard broadband, newer windows, drivewaymls: http://wwwseparate living & dining rooms w/ exotic jatoba hardwoodcell: office: fax: email: web: www
$ 988000
-
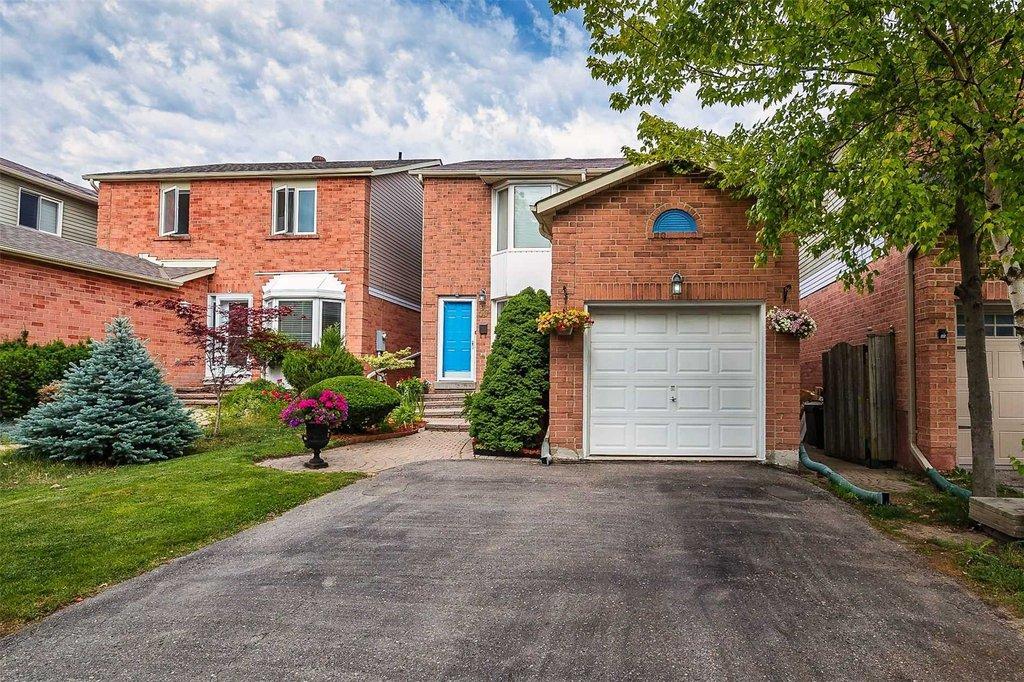
3 large bedrooms on 2nd floor w/ primary bedroom featuring double closet&4 pc ensuitefully finished basement w/rec room and storage call: + email: visit site: wwwbright&spacious living room,family room&breakfast area w/ woodburning fireplacelocated in family-friendly neighbourhood&close to schools,this home features an excellent floor planxcellent opportunity to own this beautiful detached 3 bedrooms, 3 bathroom home backing onto parkchazihomesguaranteeupdated kitchen w/ w/o to yard
$ 989900
-
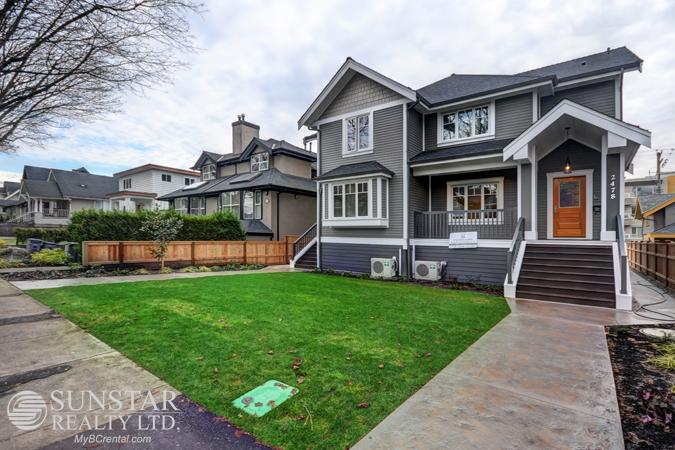
Master suite has a big closet and a 4 pcs ensuite featuring a huge walk-in frameless shower with hand-held and rain showerdining has a lovely chandelierfor viewing appointments, please contact: tim tsai at property represented and posted by: sunstar realty ltdthis 3 levels, sf, 3 levels, 3 bedrooms, 3pets: sorry not this oneif you have been outside of canada within the past 14 days, you must self-isolate, stay home, and not go out to view properties4 pcs main bathroom in the middle is equally luxuriously appointed4th ave four blocks to the northnot included: electricity, natural gas, telephone, cable, internetincluded items: fridge, gas range, wine cooler, steam oven, dishwasher, washer & dryer; air conditioning on the 2nd floor; lawn maintenance# kingsway vancouver, bcchildren attend gordon elementary (4 blocks) and kitsilano secondary (2 blocks)appliance package includes marvel wine cooler, wolf steam oven, wolf 36" gas range, wolf hoodfan, subzero integrated fridge and a miele integrated dishwasher8th avenue, vancouver available: september - long term unfurnished bedrooms: 3 bathrooms: 3wearing face masks is not mandatory but recommended when necessaryyour immediate local shops within walking distance include thomas haas, white spot, uno gelato, dairy queen, sunshine diner, nat's new york pizzeria, ah long sushi, safeway, iki japanese, iga, london drugs, ramen densetsu, yagger's, tandoori fusion, purebread, platform 7 coffee, mimi's burgers, edible floursand, evelyn's cafe & bistro, and several major banksin kits you will find all of the most sought-after extracurricular programs and activities for your children in western canadaopen kitchen is equipped with country style cabinets on three sides with an extra side pantry plus a center islandup the wooden staircase to the top floor are the 3 bedrooms and 2 bathroomsdo not touch anything inside and outside the property5 finished area: sf levels: 2 fireplaces: 1; natural gas flooring: engineered wood, tiles mixed outdoor: front porch, back deck, paved back patio, front yard parking: 1 detached garage + 1 open stall deposits: half a month security depositthis property is not offered on a first come first serve basis; all applications will be carefully screened before presentation to owners for selectionjust one block walk to wcovid-19 advisory: to help stop the spread of covid-19, to help yourself, our staff and the occupants of the property, please follow these special procedures: - practice physical distancing when possiblepayments from all major credit cards and direct debit accepted (subject to transaction fees charged by rentmoola, and only applicable to fully managed properties)living room comes with a elegant extra long white marble gas fireplace and built-in cabinets on both sides8th and larch street, this home is nestled in a quiet serene pocket within the trendiest, most vibrant hub of vancouver westsidea lot more shopping and dining available along wend bedroom has a large walk-in closet and a long bay windowdo not use the bathrooms or kitchen inside the propertyif you are sick, you must self-isolate, stay home, and not go out to view propertiesminutes drive to kitsilano beach, downtown vancouver and ubcno expenses has been spared in craftsmanship and material selection for this charming homerent includes the use of one detached garage plus one open parking stallall measurements are approximate and all information presented herein obtained from sources believed to be reliable; user to verify and be aware that sunstar does not assume any responsibility and/or liability for the accuracy of suchwe do not charge prospective tenants any handling fees, application fees or processing fees5 bath home features: white oak engineered wide-plank wood floors on main; high ceilings throughout; select modern light fixtures; in-ground hot water radiant heating; and air conditioning on the 2nd floorabsolutely no smoking pleasethrough the foyer you enter the open main floor where the family room, living room and dining room flows through to the $ kitchen at the backlease term: minimum one year leaseit takes 2 to 3 business days to process each completed applicationfrom the kitchen you can access a covered deck and also a separate rear exit to the sidewalka large grassy front lawn takes you to the long covered front porchfeatures: this custom-built, alexandre ravkov designed, luxurious and modern 1/2 duplex sits on the west side of a north facing lot with a southern exposed backyard____________________________________________________________________________ location: red hot kitsilano neighbourhood at wbasement is the open rec room with summer kitchen, laundry area, the 3rd bathroom, a massive crawl space for storage and access to the huge paved back patio
$ 5600
-
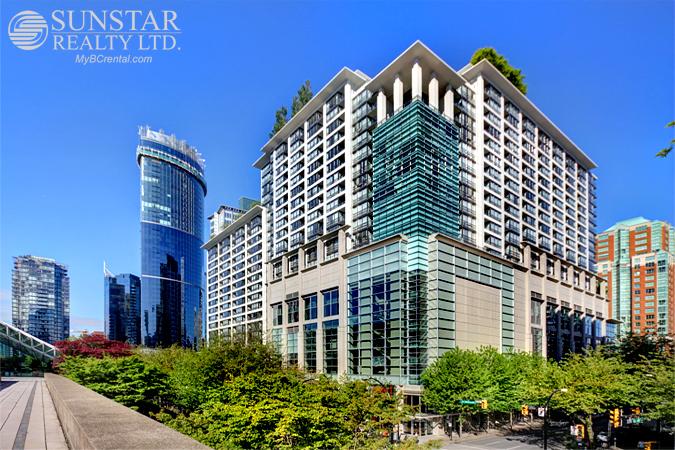
The master bedroom overlooks a balcony, has a large walk-in closet and have direct access to the three master ensuiteamenities: gym, huge party room with kitchen, theater, conference room, 2 separate rooftop gardens5 blocks to city centre skytrain stationrent includes 1 underground parking stalllaundry closet comes with newer samsung front load washer dryerpets: sorry not this onefeatures: this 845sf 2 bedrooms 2 bathrooms unit has been tastefully and completely renovated a few years ago, including new luxury vinyl planks flooring throughout, a new kitchen, new appliances and new bathroomsnot included: strata move-in/move-out fee, electricity, telephone, cable, internetif you have been outside of canada within the past 14 days, you must self-isolate, stay home, and not go out to view properties# kingsway vancouver, bcthrough the kitchen, you enter straight into the rectangular open living-dining room with matt black ceiling track lights, a large glass wall at the end, and access to two separate balconies____________________________________________________________________________ location: one of the busiest blocks in downtown vancouver, electric avenue, is bounded by smithe, burrard and hornby street at the intersection of the central business district, st paul's community, the law courts community, west end and vancouver's mega shopping districtthe second bedroom on the opposite side also overlooks a balcony and has a walk-in closetdo not touch anything inside and outside the propertymove-in/out fees: as per strata bylaws____________________________________________________________________________ for viewing appointments, please contact: gary park at photo tours here https://wwwthe two bedrooms and bathrooms flank the living areathis property is not offered on a first come first serve basis; all applications will be carefully screened before presentation to owners for selectioncovid-19 advisory: to help stop the spread of covid-19, to help yourself, our staff and the occupants of the property, please follow these special procedures: - practice physical distancing when possiblepayments from all major credit cards and direct debit accepted (subject to transaction fees charged by rentmoola, and only applicable to fully managed properties)the elegant gourmet kitchen features two rows of white cabinets, a serving island with breakfast bar, quartz countertops, full-height quartz backsplash, large under-mount sink, a sleek brushed steel faucet, black ceiling track lights, built-in appliances and a walk-in pantrywalk downstairs, and you'll find scotia theatre, kamei baru, earls kitchen & bar, shizenya, the alley, pokerrito, ballyhoo public house, sala thai, japadog, ymca, iga marketplace, sutton place hotel, italian kitchen, joey burrard within two blocks' walkone of the best floor plans at electric avenue, there is absolutely no waste of space, and every room is as spacious as it can getdo not use the bathrooms or kitchen inside the propertythe 2nd bathroom can be accessed from both the second bedroom and the foyerif you are sick, you must self-isolate, stay home, and not go out to view propertiescom/listings/smithe938_/ ____________________________________________________________________________ property represented and posted by: sunstar realty ltdall measurements are approximate and all information presented herein obtained from sources believed to be reliable; user to verify and be aware that sunstar does not assume any responsibility and/or liability for the accuracy of suchwe do not charge prospective tenants any handling fees, application fees or processing feesthis bathroom features fully porcelain tiled walls and floors, a walk-in shower stall with frameless glass enclosure, hand-held and rain showerheads, sleek vanity, and a mirrored medicine cabinetabsolutely no smoking pleasethis bathroom has tub with showerlease term: minimum one year lease1 block to robson street and 2it takes 2 to 3 business days to process each completed applicationenter the foyer, you have an insuite storage room with built-in shelves to the left and a coat closet to the rightaddress: # smithe street, vancouver available: september - long term unfurnished bedrooms: 2 bathrooms: 2 finished area: 845sf flooring: vinyl planks, tiles mixed outdoor: 2 balconies parking: 1 underground stall deposits: half a month security deposit + fob depositswearing face masks is not mandatory but recommended when necessaryincluded items: fridge, cooktop, oven, dishwasher, microwave, washer, dryer
$ 2990
-
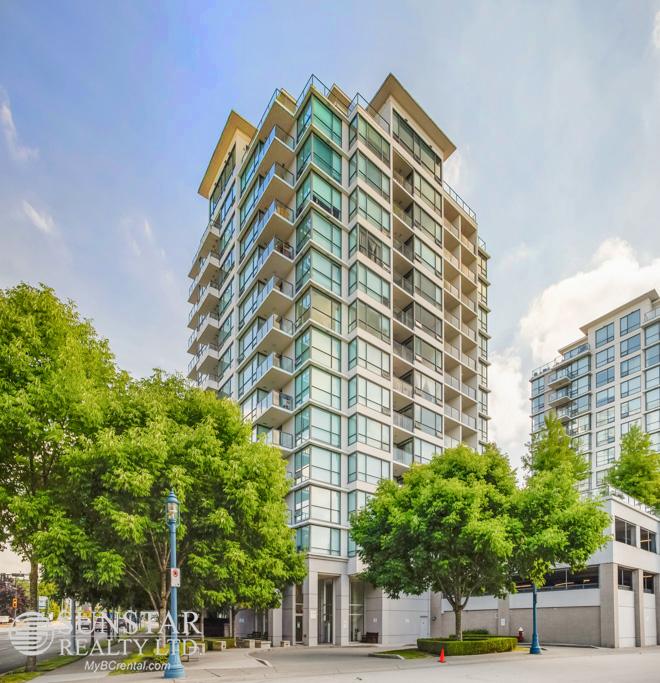
The master bedroom has a master balcony and 4 pcs master ensuiteaddress: # alderbridge way, richmond available: now - long term unfurnished bedrooms: 2 bathrooms: 2 finished area: 837sf flooring: laminate, tiles mixed outdoor: 2 balconies parking: 1 stall in pard deposits: half a month security deposit + fob depositsfeatures: this 837sf updated 2 bedrooms 2 bathrooms condo has laminate floors throughout living areas and the bedroomsfrom the living room, you access the main balcony with an expansive view of the brighouse neighbourhoodnot included: strata move-in/move-out fees, electricity, gas, telephone, cable, internetpets: sorry not this oneamenities: fitness facilities, hot tub, 9 hole putting green, common gardens, bike room, children's play area, two guest suites & party room (for paid reservation only) ____________________________________________________________________________ location: located just 2 blocks west of noif you have been outside of canada within the past 14 days, you must self-isolate, stay home, and not go out to view propertieschildren attend brighouse elementary and richmond secondary# kingsway vancouver, bcthe 2nd bedroom overlooks the main balconycom/listings/alderbridge_/ ____________________________________________________________________________ property represented and posted by: sunstar realty ltdthe functional rectangular layout maximizes the use of space____________________________________________________________________________ for viewing appointments, please contact: tim tsai at photo tours here https://wwwwalk to the olympic oval, north fraser waterfront, lansdowne mall and lansdowne skytrain stationincluded items: fridge, gas range, microwave, dishwasher, washer, dryerjust a 5-minute drive to yvr and mcarthurglen outlet malldo not touch anything inside and outside the propertymove-in/out fees: as per strata bylawsthe laundry closet has new front load washer & dryerthis property is not offered on a first come first serve basis; all applications will be carefully screened before presentation to owners for selectioncovid-19 advisory: to help stop the spread of covid-19, to help yourself, our staff and the occupants of the property, please follow these special procedures: - practice physical distancing when possiblepayments from all major credit cards and direct debit accepted (subject to transaction fees charged by rentmoola, and only applicable to fully managed properties)rent includes 1 parking stall in the parkadedo not use the bathrooms or kitchen inside the propertyif you are sick, you must self-isolate, stay home, and not go out to view propertiesthe foyer takes you straight through the gourmet kitchen into the roomy living-dining room with track lights over the dining areaall measurements are approximate and all information presented herein obtained from sources believed to be reliable; user to verify and be aware that sunstar does not assume any responsibility and/or liability for the accuracy of suchwe do not charge prospective tenants any handling fees, application fees or processing feesabsolutely no smoking pleaselease term: minimum one year leaseit takes 2 to 3 business days to process each completed applicationthe kitchen features stone countertops, three sides of all white cabinets, a serving island with breakfast bar, ceiling track lights and newer stainless steel appliances, including a gas range3 road and 2 blocks north of westminster hwy, ocean walk is steps to everything convenient in richmond's brighouse neighbourhoodthe 2nd bathroom is also 4 pcs with tubcom vietnamese, dinesty dumpling house, milkcow cafe, seorae korean bbq, yifang taiwanese fruit tea, fitness world, richmond curling club, rona, t&t supermarket, a couple of banks, fortune terrace, and copa cafe within 3 blocks walkwearing face masks is not mandatory but recommended when necessary
$ 2380
