Debit accepted
List debit accepted
-

Credit card and debit acceptedcollectable barbie doll! great as a holiday gift! $ condition: (new) still in boxcall: ext 701 see other ads posted by this advertiser at: www
$ 150
-

Credit and debit accepted * weeks and ready to go will hold until christmas upon payment amazing personalities, have first shots and tails dockedadorable home raise giant schnoodles, mom is giant schnauzer dad is standard poodle
$ 900
-
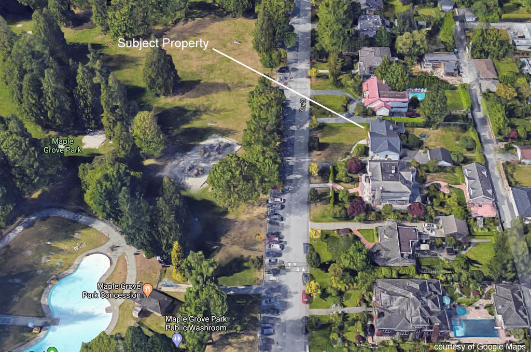
Payments from all major credit cards and direct debit accepted (subject to transaction fees charged by rentmoola, and only applicable to fully managed properties)one bus ride to ubc or to marine gateway in the other directionthis home is old and will require some tlcpark-like fenced backyard can accommodate lots of children's toys and gadgets, and different play areaspets: sorry not this onethe landlord will paint both interior and exterior walls in the upcoming monthsaddress: yew street, vancouver available: may - long term unfurnished bedrooms: 4 + den bathrooms: 2 finished area: sf lot size: 77 x 179 levels: 2 fireplaces: 3; wood burning flooring: hardwood, carpets, tiles mixed outdoor: deck, huge yards parking: double detached garage deposits: half a month security deposit + fob deposits# kingsway vancouver, bc3 blocks' walk to arbutus greenway, and 6 blocks' walk to choices markets and bean around the world coffees at w3 blocks away from marine drive golf club and mccleery golf course57th and east boulevardfeatures: this sf, 4 bedrooms + den, 2 full bathrooms single family house sits of a huge 77 x 179 lot facing maple grove parkit takes 2 to 3 business days to process each completed application____________________________________________________________________________ for viewing appointments, please contact: tim tsai at -- or photo tours here sw marine 4 bed + den 2 bath house w/ 3 fireplaces & yards, yew st, vancouver ____________________________________________________________________________ property represented and posted by: sunstar realty ltdmarine neighbourhood north of marine drive and west of arbutus on tree-lined yew street directly across from maple grove park's children's playgroundmove-in/out fees: as per strata bylawsabsolutely no smoking pleasesome highlights include 3 wood-burning fireplaces, original hardwood floors with inlays, coved ceilings, interior french doors, stained wood panelling and stained wood beamsincluded items: landscaping, fridge, stove, dishwasher, washer, dryermajor shopping such as safeway, and lots of restaurants along granville street near wwide open front yard greets you with a long driveway to one side, which takes you down to the double detached garage in the side yardlease term: minimum one year leasenot included: natural gas, electricity, telephone, cable, internetchildren attend maple grove elementary and magee secondarysw marine house for rent - sunstar realty ltdthis property is not offered on a first come first serve basis; all applications will be carefully screened before presentation to owners for selection____________________________________________________________________________ location: this lovely family home is located in exclusive swe do not charge prospective tenants any handling fees, application fees or processing feesall measurements are approximate and all information presented herein obtained from sources believed to be reliable; user to verify and be aware that sunstar does not assume any responsibility and/or liability for the accuracy of such
$ 3790
-
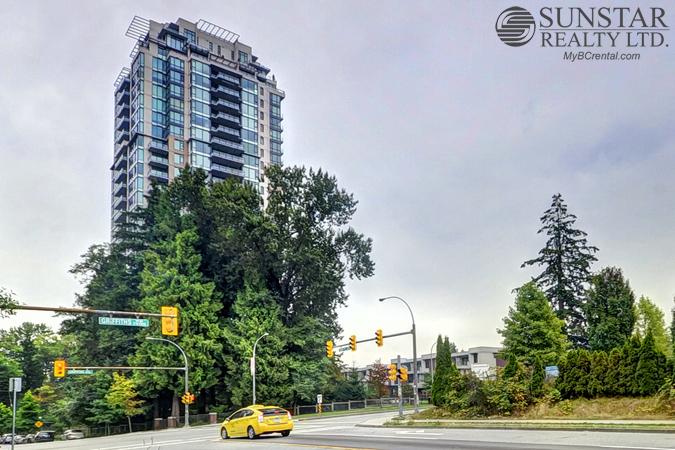
Payments from all major credit cards and direct debit accepted (subject to transaction fees charged by rentmoola, and only applicable to fully managed properties)walk to burnaby public library, lhy thai, y sushi, waves coffee, freshii, rona, me-n-ed's pizza, mcdonald's, burger king, cora, shoppers drug mart, save-on-foods, subway, starbucks, and anatolia's gate____________________________________________________________________________ for viewing appointments, please contact: gary park at -- photo tours here http://wwwcomplimentthe open concept floor planpets: sorry not this onethis 710sf, one bedroom plus den condo boasts sweeping views from the 27th storeyaddress: #th avenue, burnaby available: now - long term unfurnished bedrooms: 1 + den bathrooms: 1 finished area: 710sf fireplaces: 1; electric flooring: laminate, tiles mixed outdoor: 1 parking: 1 underground stall locker: 1 deposits: half a month security deposit + fob deposits2 blocks walk to edmonds skytrain stationthis suite comes with in-suite stacked washer/dryer, one underground parking stall, and one off-suite storage locker# kingsway vancouver, bcit takes 2 to 3 business days to process each completed applicationfull sized stainless appliances, gas cooking, granite counters, and high end finishings are complimented with rich engineered hardwood flooring and modern custom touchesincluded items: fridge, stove, microwave, oven, dishwasher, washer, dryerwalk to the heart of highgate village at edmonds street and kingsway where major actions are happening in all directionsmove-in/out fees: as per strata bylawsabsolutely no smoking pleasean alcoved area just off the kitchen has been designed as the perfect home office nook; leaving the large den or flex room available for other uses____________________________________________________________________________ location: edmonds is now home to some of the most exciting newer residential communities in burnabythe full 4 pcs bathroom has an extra deep soaker tub and more beautiful chrome fixtureslease term: minimum one year leasecom/listings/18th_/ ____________________________________________________________________________ property represented and posted by: sunstar realty ltdmetropolis shopping centre, the largest shopping mall & entertainment complex in british columbia, simon fraser university, bcit, electronic arts, hsbc it headquarters are all within 15 minutes driving distance features: park 360 is located at the corner of 18th avenue and 18th streetthe spacious bedroom provides ample closet space with more breathtaking viewsnot included: strata move-in/move-out fee, electricity, gas, telephone, cable, internetthis property is not offered on a first come first serve basis; all applications will be carefully screened before presentation to owners for selectionamenities: fitness area, hot tub, billiards room, children's play area, steam room, three elevatorswe do not charge prospective tenants any handling fees, application fees or processing feesall measurements are approximate and all information presented herein obtained from sources believed to be reliable; user to verify and be aware that sunstar does not assume any responsibility and/or liability for the accuracy of such
$ 1725
-
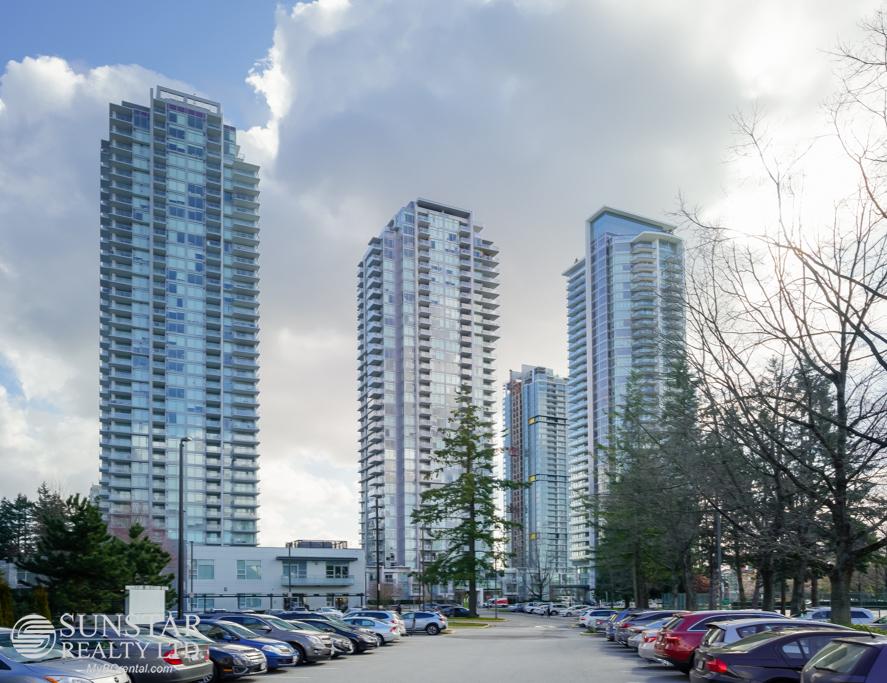
Payments from all major credit cards and direct debit accepted (subject to transaction fees charged by rentmoola, and only applicable to fully managed properties)included items: fridge, gas stove, dishwasher, microwave, front loading washer/dryer, garburator, cooling systemright next to bonsor park and recreation complex with pooltwo blocks walk to metrotown skytrain stationlondon drugs, best buy, and lots of other destination shopping along kingsway are also availablebathroom feature wood veneer vanity, stone countertop and backsplash, polished chrome grohe faucets, square undermount sink, mirror with accent lighting, and white marble tile flooringpets: sorry not this onenot included: strata move-in/move-out fees, electricity, natural gas, telephone, cable, internet____________________________________________________________________________ for viewing appointments, please contact: gary park at -- ____________________________________________________________________________ property represented and posted by: sunstar realty ltd# kingsway vancouver, bcaddress: # nelson avenue, burnaby available: now - long term unfurnished bedrooms: 1 bathrooms: 1 finished area: 545sf flooring: engineered hardwood, carpet, tiles mixed outdoor: 1 balcony parking: 1 underground stall deposits: half a month security deposit + fob depositsit takes 2 to 3 business days to process each completed applicationamenities: concierge service in the grand lobby and 5 star resort amenities such as a golf simulator, karoke/media room, lounge & grand dining room with catering kitchen, 10-pin bowling alley, social room, indoor pool and hot tub, yoga dance studio ____________________________________________________________________________ location: premium metrotown location one block walk from bc's largest shopping centre metropolis at metrotownthe kitchen features wood veneer cabinetry with soft close drawers and doors, stone countertop, white marble backsplash and floors, large single bowl stainless steel undermount sink, polished chrome faucet, and top of line integrated miele appliances package including gas cooktop, built-in oven and panelled integrated fridgefeatures: luxurious 1 bedroom, 1 bathroom condo features wide plank engineered wood floors, 8'8" ceilings, cascading north, east, and south viewsmove-in/out fees: as per strata bylawsdining options are plenty from cactus club, jan mo jib, sushi garden to earls all within a few blocks from homeabsolutely no smoking pleaseexceptional view! one parking stall includedlease term: minimum one year leasethis property is not offered on a first come first serve basis; all applications will be carefully screened before presentation to owners for selectionthere is a large east facing covered balcony off the living areabesides the 400 or so shops at metropolis, crystal mall is just 3 blocks waywe do not charge prospective tenants any handling fees, application fees or processing feesall measurements are approximate and all information presented herein obtained from sources believed to be reliable; user to verify and be aware that sunstar does not assume any responsibility and/or liability for the accuracy of suchthe bedroom features built-in closet organizer and carpeted flooring
$ 1890
-
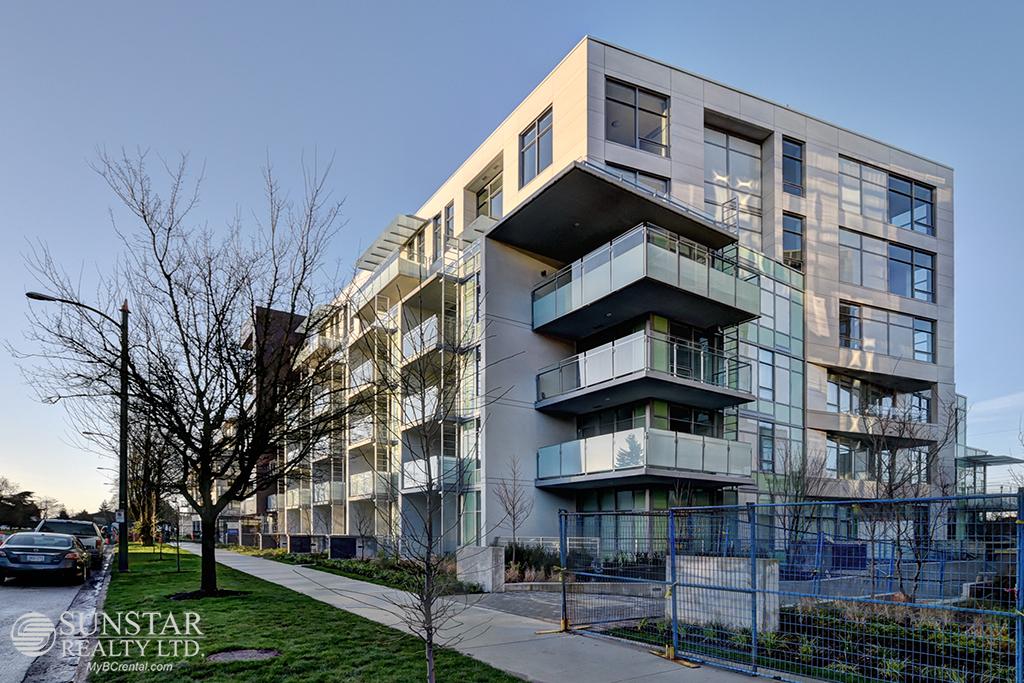
Payments from all major credit cards and direct debit accepted (subject to transaction fees charged by rentmoola, and only applicable to fully managed properties)pitch & putt, hillcrest community center are all close bybalcony overlooks cambie heritage boulevard and qpets: sorry not this onevandusen botanical gardens, qcom/listings/cambie_211/ ____________________________________________________________________________ property represented and posted by: sunstar realty ltd# kingsway vancouver, bcfeatures: this brand new, spacious, 613sf, 1 bedroom + flex room, the condo has central air conditioning, 9' ceilings, and roller blinds throughoutin the other direction, cambie village from king edward north offers even more shopping and dining optionsit takes 2 to 3 business days to process each completed applicationfunctional floor plan makes the living space feel even bigger35th ave directly across from queen elizabeth park, just 9 minutes' walk to oakridge-41st avenue skytrain stationnot included: strata move-in/move-out fees, natural gas, electricity, telephone, cable, internetmove-in/out fees: as per strata bylawslocal shopping includes starbucks, anna's cake house, and mimibuloveme at wfoyer walks you into the open kitchen directly with the rectangular living-dining room all in one continuous flowincluded items: air conditioning; fridge, gas cooktop, oven, microwave, dishwasher, washer, dryerabsolutely no smoking pleasebedroom has two closets and access to the 4 pcs bathroom, which comes with quartz countertop, large format porcelain floor & wall tiles, kohler undermount sink with kohler faucet and deep tub with showerlease term: minimum one year leasefurther west 5 minutes away is boutique-filled kerrisdale village for more local shoppinggourmet kitchen features two rows of two-toned wood-grain laminate cabinets, server counter with breakfast bar, pendant lights, quartz countertops, matching marble backsplash, bosch integrated fridge, and miele dishwasher, built-in oven, gas cooktop and hoodfana lot more shopping at popular oakridge centre for all your dining, shopping and entertainment needs such as white spot, safeway, kin's farm market, crate and barrel and several dozens of popular fashion retailersthis property is not offered on a first come first serve basis; all applications will be carefully screened before presentation to owners for selection____________________________________________________________________________ for viewing appointments, please contact: kevin young at photo tours here http://wwwwe do not charge prospective tenants any handling fees, application fees or processing feesall measurements are approximate and all information presented herein obtained from sources believed to be reliable; user to verify and be aware that sunstar does not assume any responsibility and/or liability for the accuracy of suchaddress: # cambie street, vancouver available: now - long term unfurnished bedrooms: 1 + flex bathrooms: 1 finished area: 613sf flooring: engineered hardwood, carpets, tiles mixed outdoor: 1 balcony parking: 1 underground stall locker: 1 deposits: half a month security deposit + fob depositsrent includes 1 parking stall and 1 storage lockeramenities: courtyards ____________________________________________________________________________ location: 35 park west is very conveniently located on cambie street near w
$ 2150
-
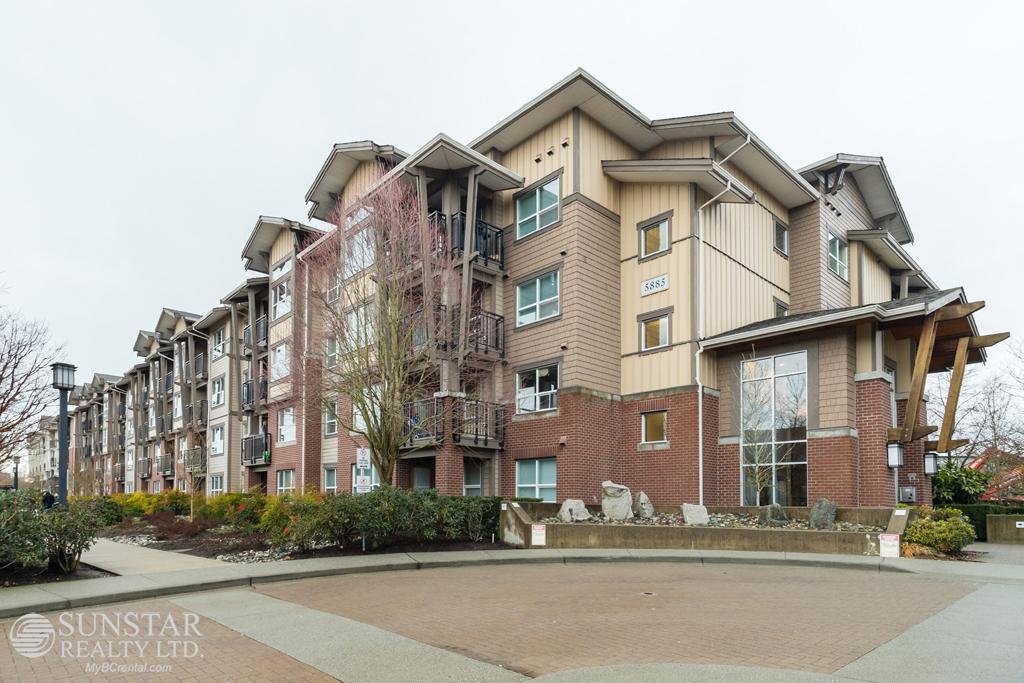
Payments from all major credit cards and direct debit accepted (subject to transaction fees charged by rentmoola, and only applicable to fully managed properties)rent includes one parking stall and one storage lockeryou can access the home directly from the ground floor patio off the tree-lined courtyardfull-size gourmet kitchen comes with modern wood veneer cabinets, serving counter with breakfast bar, stainless steel appliances, granite countertops and double steel sinkpets: sorry not this onefeatures: quiet park-like settings surround the macpherson walk complexamenities: gym, party room, playground, courtyards and gardensthere are also safeway, marketplace iga and save-on foods to pick and choose from down that stretchthis 603sf one bedroom unit has high ceilings and laminate wood floors throughout# kingsway vancouver, bcnot included: strata move-in/move-out fee, electricity, natural gas, telephone, cable, internetfor viewing appointments, please contact: kevin young at photo tours here http://wwwa very functional rectangular living area maximizes the use of space, providing flexibility for your choice of living and dining furniturefull-size bathroom features soaker tub with shower, wood veneer vanity, granite countertop and large over-counter white rectangular lavatoryit takes 2 to 3 business days to process each completed applicationcom/listings/irmin_116/ property represented and posted by: sunstar realty ltdthe dining area comes with a chandelieradjacent indented space can be used as a pantry or work stationmove-in/out fees: as per strata bylaws5 minutes drive to metropolis at metrotown, and all the hot restaurants along kingsway such as cactus club, earles, isami sushi, and sushi gardenaddress: # irmin street, burnaby available: now - long term unfurnished bedrooms: 1 bathrooms: 1 finished area: 603sf flooring: laminate, tiles mixed outdoor: 1 patio parking: 1 underground stall locker: yes deposits: half a month security deposit + fob depositsincluded items: fridge, stove, microwave, dishwasher, washer and dryerabsolutely no smoking please____________________________________________________________________________ location: macpherson walk in metrotown neighbourhood near macpherson ave and irmin street just six blocks walk from royal oak skytrain stationlease term: minimum one year leasethe living room has access to the covered patio for summer barbecuesmany local grocery stores and restaurants around rumble & royal oak ave, such as single v coffee, sasaya bistro, tenen, stem japanese eatery, adam's crepes, makoto japanese, wen xin, quik bite, asa sushi, bj bakery, 7-eleven, subway, and buy-low foodsthis property is not offered on a first come first serve basis; all applications will be carefully screened before presentation to owners for selectionwe do not charge prospective tenants any handling fees, application fees or processing feesall measurements are approximate and all information presented herein obtained from sources believed to be reliable; user to verify and be aware that sunstar does not assume any responsibility and/or liability for the accuracy of such
$ 1600
-
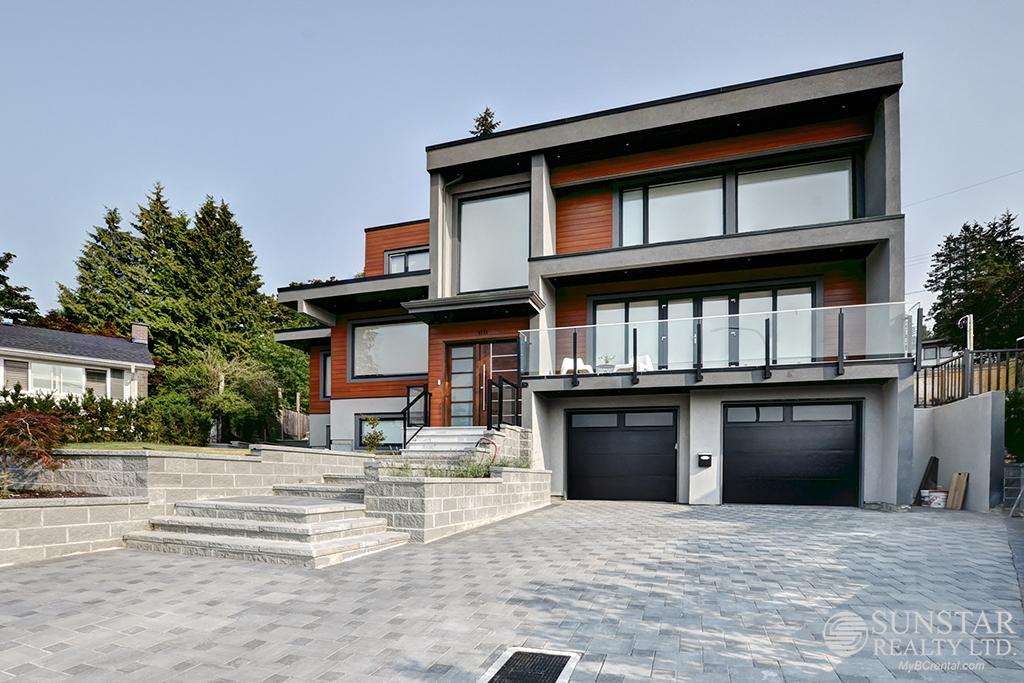
Payments from all major credit cards and direct debit accepted (subject to transaction fees charged by rentmoola, and only applicable to fully managed properties)features: very high quality suite in the basement of a newer family homepets: sorry not this one____________________________________________________________________________ for viewing appointments, please contact: weng lum at -- photo tours here http://wwwnot included: telephone, cable, internetlease term: minimum one yearincluded items: electricity, natural gas, fridge, stove, dishwasher, and washer & dryer# kingsway vancouver, bcaddress: bsmnt - carson place, burnaby available: june - long term unfurnished bedrooms: 1 bathrooms: 1 finished area: 750sf flooring: hardwood, tiles mixed parking: street deposits: half a month security depositit takes 2 to 3 business days to process each completed applicationquiet and surrounded by tress, but also conveniently accessible to all the amenities in metrotown via car or a quick bus rideabsolutely no smoking please____________________________________________________________________________ location: this house is hidden in a secluded street in the south slope neighborhood of burnabyenter from the back of the house down some stairs to a small concrete patiothis is a one year lease, no pets and no smoking pleasecom/listings/carsonb/ ____________________________________________________________________________ property represented and posted by: sunstar realty ltdthrough the foyer on the left is the insuite washer and dryerthis property is not offered on a first come first serve basis; all applications will be carefully screened before presentation to owners for selectionbedroom and 4 piece bathroom are on opposite sides of the unitwe do not charge prospective tenants any handling fees, application fees or processing feesall measurements are approximate and all information presented herein obtained from sources believed to be reliable; user to verify and be aware that sunstar does not assume any responsibility and/or liability for the accuracy of suchliving room is huge and open, kitchen has a center island and stainless steel appliances
$ 1590
-
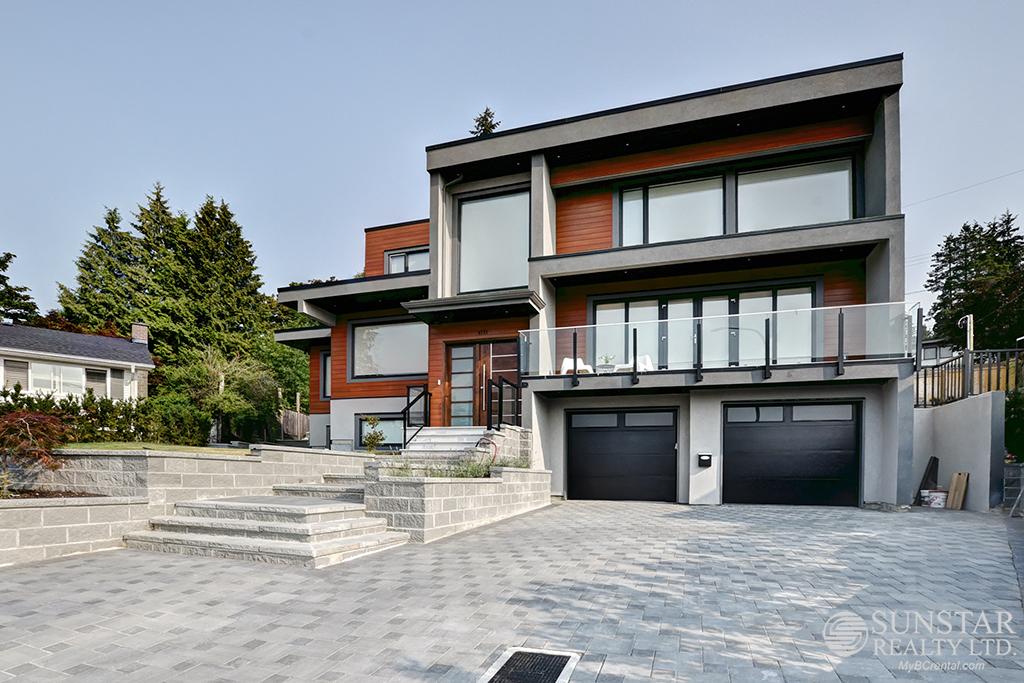
Payments from all major credit cards and direct debit accepted (subject to transaction fees charged by rentmoola, and only applicable to fully managed properties)pets: sorry not this one____________________________________________________________________________ for viewing appointments, please contact: weng lum at -- photo tour here http://wwwbasement suite is rented out separately# kingsway vancouver, bcit takes 2 to 3 business days to process each completed applicationupstairs are multiple bedrooms and bathrooms, with south facing views and tons of natural lightfeatures: main house suite of a huge 3 story modern home, newly built with high quality craftsmanshipquiet and surrounded by tress, but also conveniently accessible to all the amenities in metrotown via car or a quick bus rideincluded items: fridge, stove, dishwasher, wine fridge, microwave, washer & dryerfeaturing light colored wide plank wood flooring with dark flecksabsolutely no smoking please____________________________________________________________________________ location: this house is hidden in a secluded street in the south slope neighborhood of burnabyalso on the main floor is access to the backyard and a massive gourmet kitchenfoyer opens to the stairs down to the large rec room and bathroom on the basement levelmassive living room with fireplace, dining room, bathroom, and family room with automatic roller blinds throughoutnot included: electricity, natural gas, telephone, cable, internetup a half flight of stairs from the foyer is the huge main floorcenter island, stainless steel appliances, beverage cooling fridge, and adjacent wok kitchenthis property is not offered on a first come first serve basis; all applications will be carefully screened before presentation to owners for selectioncom/listings/carsonm/ ____________________________________________________________________________ property represented and posted by: sunstar realty ltdwe do not charge prospective tenants any handling fees, application fees or processing feesall measurements are approximate and all information presented herein obtained from sources believed to be reliable; user to verify and be aware that sunstar does not assume any responsibility and/or liability for the accuracy of suchaddress: main - carson place, burnaby available: now - long term unfurnished bedrooms: 4 bathrooms: 6 finished area: sf levels: 3 fireplaces: 2; electric flooring: hardwood, tiles mixed outdoor: front and backyards parking: attached garage deposits: half a month security deposit lease term: minimum one year lease
$ 4350
-
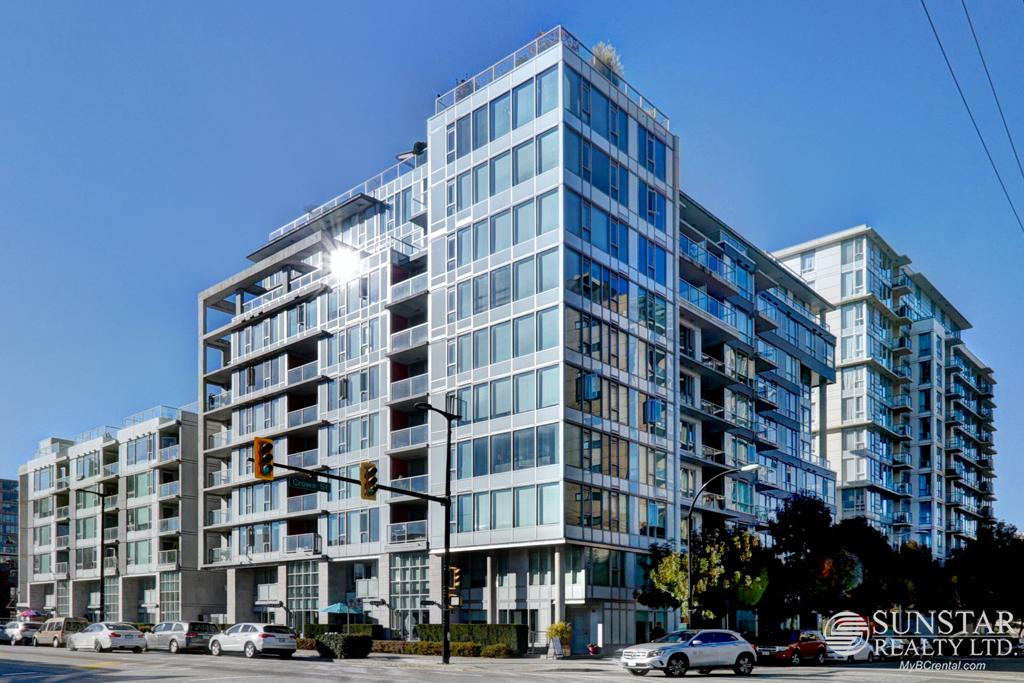
Payments from all major credit cards and direct debit accepted (subject to transaction fees charged by rentmoola, and only applicable to fully managed properties)2nd avenue and crowe street, 2 blocks from the seawall, 2 blocks from the olympic village skytrain station, 2 blocks from aquabus spyglass ferry dock, minutes away from granville island to the west, and just across the pond from downtown vancouverpets: sorry not this onerent includes 1 parking stall and 1 bike locker# kingsway vancouver, bcif you have been outside of canada within the past 14 days, you must self-isolate, stay home, and not go out to view propertiesif you are sick, you must self-isolate, stay home, and not go out to view propertiesit takes 2 to 3 business days to process each completed application3 blocks walk to local shopping and dining including relish gourmet burgers, urban fare, clubhouse japanese, papparoti, wildtale, big rock brewery & eatery, london drugs, terra breads, craft beer, the flying pig, jj bean, faculty brewing, amato gelato, and the very popular tap & barreladdress: # crowe street, vancouver available: august - long term unfurnished bedrooms: 1 + den bathrooms: 1 finished area: 610sf flooring: laminate, carpets, tiles mixed outdoor: 1 balcony parking: 1 underground stall locker: 1 bike locker deposits: half a month security deposit + fob depositsdo not touch anything inside and outside the propertypinnacle living false creek is at the corner of w4 pcs bathroom features marble countertop, undermount sink, wide-set polished chrome faucet, and soaker tub with tiled surroundcom/listings/crowe_709/ property represented and posted by: sunstar realty ltd____________________________________________________________________________ for viewing appointments, please contact: gary park at -- photo tours here http://wwwkitchen, tucked away to one side, comes with two rows of l-shaped veneer cabinets, stainless steel appliances, stone countertop, 1 x 2 polished porcelain floor tiles, and tiled backsplashmove-in/out fees: as per strata bylawsabsolutely no smoking pleasedo not use the bathrooms or kitchen inside the propertyincluded items: fridge, stove, gas cooktop, microwave, dishwasher, washer, dryerbedroom has huge walk-in closetlease term: minimum one year leasebonus is a large insuite storage room next to the insuite laundry closetthrough the foyer you enter the living and dining area with access to the balcony____________________________________________________________________________ location: vancouver westside's most exciting new neighbourhood in southeast false creek, home of the olympics village and north america's most environmentally friendly and sustainable master-planned communityfeatures: very functional 610sf 1 bedroom + den condo with engineered wood floors, and balconynext to the bathroom is a large den with windows which can be used as dining room or officethis property is not offered on a first come first serve basis; all applications will be carefully screened before presentation to owners for selectionnot included: strata move-in/move-out fees, electricity, telephone, cable, internet, natural gascovid-19 advisory: to help stop the spread of covid-19, to help yourself, our staff and the occupants of the property, please follow these special procedures: - practice social distancing at all timeswe do not charge prospective tenants any handling fees, application fees or processing feesall measurements are approximate and all information presented herein obtained from sources believed to be reliable; user to verify and be aware that sunstar does not assume any responsibility and/or liability for the accuracy of suchamenities: gym, gardenoptions for more dining and shopping are plenty; downtown, broadway corridor, main or kitsilano are all within 10 minutes' drive from here
$ 1990
-
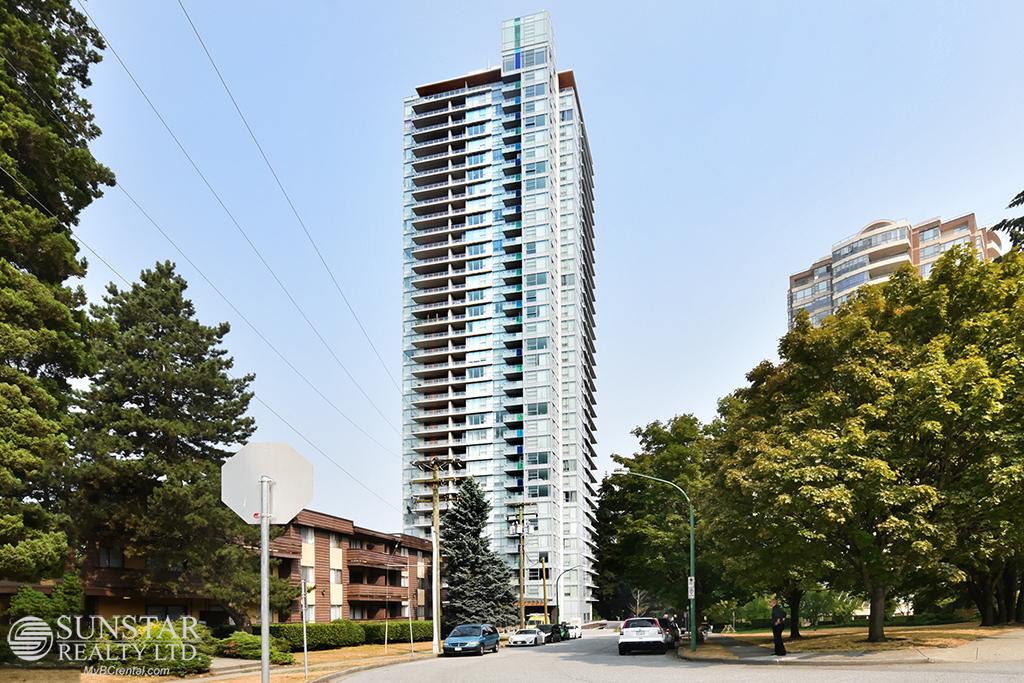
Payments from all major credit cards and direct debit accepted (subject to transaction fees charged by rentmoola, and only applicable to fully managed properties)within 2 blocks' walk on kingsway you'll find pizza hut, ramie's greek, waves coffee, gokudo shabu shabu, pho 24 express, tairyou ichiba, saffron indian cuisine, pizza factory, nando's, earls kitchen, save-on-foods and hon sushipets: sorry not this one____________________________________________________________________________ location: aldynne on the park is a luxury tower located in metrotown neighbourhood half a block walk to patterson skytrain station across from the 222 acre central parkamenities: landscaped courtyards, gym, guest lounge, entertainment roomincluded items: heating and cooling, fridge, gas cooktop, microwave, oven, dishwasher, washer, dryer# kingsway vancouver, bcif you have been outside of canada within the past 14 days, you must self-isolate, stay home, and not go out to view propertiesenter straight into the open rectangular living area you find the luxurious open kitchen with large center island with cabinets on one side and dining table on the other end, full-wrap engineered stone countertops, full-height marble tile backsplash, flat-panel cabinetry, integrated liebherr fridge, kitchenaid gas cooktop and wall oven, and integrated kitchenaid dishwasherif you are sick, you must self-isolate, stay home, and not go out to view propertiesit takes 2 to 3 business days to process each completed applicationdo not touch anything inside and outside the propertyboth bathrooms have full ceiling height vanity mirrors, undermount sinks, polished chrome fixtures, stone countertops and dual-flush toiletsserene settings but close to everythingfeatures: very functionally designed 2 bedroom condo with high ceilings, heating and cooling, and high-end fixtures throughout____________________________________________________________________________ for viewing appointments, please contact: tim tsai at -- photo tours here http://wwwon the other side are the 2nd bedroom, huge balcony and the 3 pcs second bathroommove-in/out fees: as per strata bylawsabsolutely no smoking pleaseaddress: # barker avenue, burnaby available: september - long term unfurnished bedrooms: 2 bathrooms: 2 finished area: 763sf flooring: laminate and tiles mixed outdoor: 1 balcony parking: 1 underground stall locker: 1 deposits: half a month security deposit + fob depositsdo not use the bathrooms or kitchen inside the propertycom/listings/barker_802/ property represented and posted by: sunstar realty ltdlease term: minimum one year leaserent includes 1 parking stallnot included: strata move-in/move-out fee, electricity, gas, telephone, cable, internetthis property is not offered on a first come first serve basis; all applications will be carefully screened before presentation to owners for selectioncovid-19 advisory: to help stop the spread of covid-19, to help yourself, our staff and the occupants of the property, please follow these special procedures: - practice social distancing at all times3 blocks' walk to crystal mall and the huge metropolis at metrotown mega shopping centre for even more shopping and dining optionswe do not charge prospective tenants any handling fees, application fees or processing feesall measurements are approximate and all information presented herein obtained from sources believed to be reliable; user to verify and be aware that sunstar does not assume any responsibility and/or liability for the accuracy of suchon one side of the living room is the master bedroom with 5 pcs ensuite
$ 2250
-
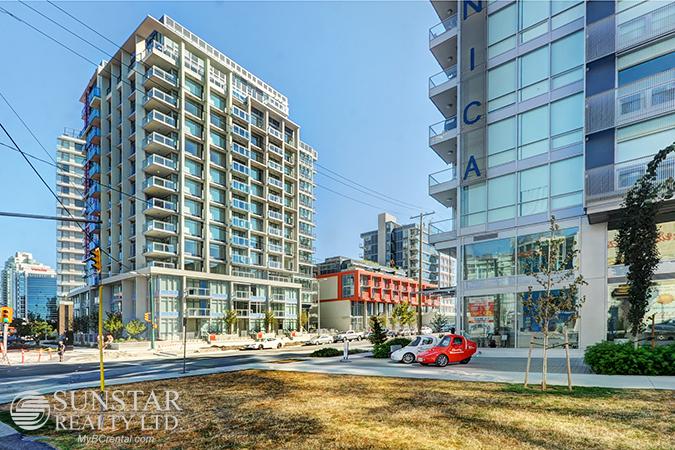
Payments from all major credit cards and direct debit accepted (subject to transaction fees charged by rentmoola, and only applicable to fully managed properties)pets: sorry not this onecom/listings/e1st111_/ ____________________________________________________________________________ property represented and posted by: sunstar realty ltdfeatures: rare 715sf one-bedroom unit with high ceilings, heating & cooling, roller blinds, balcony, proper den and flex room at block 100one block from the famous amato celatikitchen features a large center island with breakfast bar, composite stone countertops, full height backsplash, stainless steel under-mount sink, kohler faucet, stainless steel kitchenaid and jenn-air appliances including a gas cooktop# kingsway vancouver, bcif you have been outside of canada within the past 14 days, you must self-isolate, stay home, and not go out to view properties1st avenue, vancouver available: september - long term unfurnished bedrooms: 1 + den + flex bathrooms: 1 finished area: 715sf flooring: engineered wood, tiles mixed outdoor: 1 balcony parking: 1 underground stall deposits: half a month security deposit and fob depositsif you are sick, you must self-isolate, stay home, and not go out to view propertiesthe spacious bedroom is connected to the large den with windows through a set of large frosted glass sliding doorsit takes 2 to 3 business days to process each completed applicationdo not touch anything inside and outside the propertynot included: strata move-in/move-out fees, electricity, gas, telephone, cable, internet3 blocks walk to aquabus the village ferry dock and just a few minutes ride to granville islandrent includes 1 underground parking stallabsolutely no smoking pleasedo not use the bathrooms or kitchen inside the propertythis home features engineered dark wood floors throughout and dark veneered wood cabinets in the kitchen and bathrooms1st hub adjacent to the former vancouver olympic athletes' villagelease term: minimum one year lease4 blocks walk to terminal skytrain stationsamenities: concierge, bicycle wash station & workshop, solarium for agriculture plots, rooftop deck, multi-purpose room, amenity courtyard, club 100 fitness studio____________________________________________________________________________ location: block 100 is one of many new waves of new buildings along the main/quebec/ejust 2 blocks from craft beer market____________________________________________________________________________ for viewing appointments, please contact: gary park at --- photo tours here http://wwwthis property is not offered on a first come first serve basis; all applications will be carefully screened before presentation to owners for selectioncovid-19 advisory: to help stop the spread of covid-19, to help yourself, our staff and the occupants of the property, please follow these special procedures: - practice social distancing at all timeswe do not charge prospective tenants any handling fees, application fees or processing feestractor everyday healthy foods, brewhall, hon's wonton house, earnest ice cream, yandoux patisserie, the flying pig, papparoti, nook, terra breads, dubh linn gate are all within walking distanceopen living and dining area are unusually spacious for a one-bedroomall measurements are approximate and all information presented herein obtained from sources believed to be reliable; user to verify and be aware that sunstar does not assume any responsibility and/or liability for the accuracy of suchluxurious bathroom comes with large format heated porcelain tiles flooring, wood veneer cabinetry, composite stone countertops, white gloss medicine cabinet and under-mount washbasinincluded items: air conditioning, fridge, stove, oven, microwave, dishwasher, washer and dryershort stroll or ride along seawall to downtownadditional flex room can be used as storage or shoe roomthis popular southeast false creek neighbourhood boasts an arthur erickson designed creekside community centre, seawall with pedestrian bridges, a habitat compensation island, interconnected pedestrian walkways, urban plaza flanked by the historic salt building, hybrid car-sharing program, new restaurants and shops such as london drugs, tap and barrel restaurant and urban fare
$ 2350
-
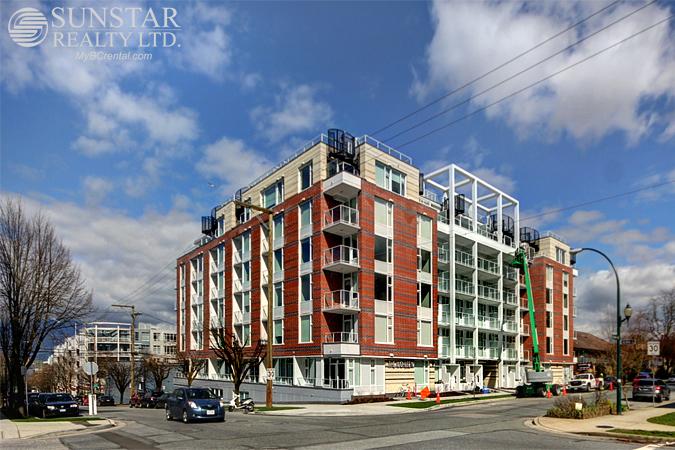
Payments from all major credit cards and direct debit accepted (subject to transaction fees charged by rentmoola, and only applicable to fully managed properties)wohlsein is 4 blocks away from the popular bike route central valley greenway at the gateway entrance to southeast false creek waterfront, 4 blocks to busy main and broadway, and walking distance to the new media hub around centre for digital media, emily carr university of art & design, aquinox and bc tech community hub on great northern wayconveniently located in between 3 skytrain stations and several transit hubsamenities: common roof top patio, artist workshop, lounge, bike workshopliving area has large windows and sliding glass doors overlooking with large balconyrent includes one lockerpets: sorry not this oneenter the suite you have closet in front of you, the sleep quarter to the left, and bathroom to the left# kingsway vancouver, bccom/listings/e6th311_421/ property represented and posted by: sunstar realty ltdincluded items: fridge, gas range, dishwasher, washer and dryerit takes 2 to 3 business days to process each completed applicationthere are lots of local dining and shopping available within the immediate neighbourhood along main or broadway such as the whip restaurant, brassneck brewery, cartems donuterie, l'atelier patisserie, kranky cafe, nuba cafe, the narrow lounge, rumpus room, key party, nirvana, gene coffee bar,the wallflower, and the list goes onor you can get to the new mega cambie shopping hub in 5 minutesengineered light white oak laminate flooring, sleek line design, and roller blinds throughoutmove-in/out fees: as per strata bylawsfeatures: this wohlsein open concept studio boasts 466sf of living space plus a huge balconythe sleeping quarter has double side-by-side closetsabsolutely no smoking pleaselease term: minimum one year leasethe bathroom comes with flat-panel laminate vanity, quartz countertops, soaker tub, toto dual flush toilet, large format italian sleek hexagonal porcelain floor tile and wide-plank shower surround tiles6th avenue, vancouver available: august - long term unfurnished bedrooms: studio bathrooms: 1 finished area: 466sf flooring: laminate, tiles mixed outdoor: 1 balcony parking: 1 underground stall locker: 1 deposits: half a month security deposit + fob depositsthis property is not offered on a first come first serve basis; all applications will be carefully screened before presentation to owners for selection____________________________________________________________________________ location: welcome to the new loft town of vancouver at mount pleasant south mainwe do not charge prospective tenants any handling fees, application fees or processing feesfor viewing appointments, please contact: gary park at -- photo tours here http://wwwall measurements are approximate and all information presented herein obtained from sources believed to be reliable; user to verify and be aware that sunstar does not assume any responsibility and/or liability for the accuracy of suchthis unit has no parking stallsnot included: strata move-in/move-out fees, electricity, gas, telephone, cable, internetthe european kitchen features two tone contrasting laminate flat-panel cabinets, polished quartz countertops, stainless steel undermount sink, heritage-inspired marble hexagonal backsplash, stainless steel splash guard above stove, and stainless steel appliances including a bertazzoni professional series gas oven range, blomberg fridge and blomberg dishwahser
$ 1750
-
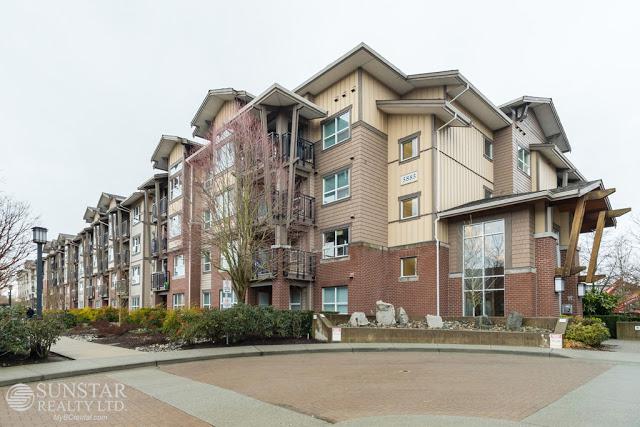
Payments from all major credit cards and direct debit accepted (subject to transaction fees charged by rentmoola, and only applicable to fully managed properties)rent includes one parking stall and one storage lockerfull-size gourmet kitchen comes with modern wood veneer cabinets, serving counter with breakfast bar, stainless steel appliances, granite countertops and double steel sinkpets: sorry not this onedining area has indented space with built-in shelves which can fit a sleek work stationfeatures: quiet park-like settings surround the macpherson walk complexamenities: gym, party room, playground, courtyards and gardensthere are also safeway, marketplace iga and save-on foods to pick and choose from down that stretchlocation: macpherson walk in metrotown neighbourhood near macpherson ave and irmin street just six blocks walk from royal oak skytrain station2nd bedroom overlooks the balcony# kingsway vancouver, bca very functional rectangular living-dining area maximizes the use of space, has extra high 11' ceilings with a chandelier in living room and access to the covered balcony with viewsit takes 2 to 3 business days to process each completed applicationnot included: strata move-in/move-out fee, electricity, telephone, cable, internetmaster bedroom has 5 pcs ensuite featuring wood veneer vanity, granite countertop, his and hers large over-counter white rectangular lavatory, soaker tub and separate shower stallmove-in/out fees: as per strata bylaws5 minutes drive to metropolis at metrotown, and all the hot restaurants along kingsway such as cactus club, earles, isami sushi, and sushi gardencom/listings/irmin_413/ property represented and posted by: sunstar realty ltdincluded items: fridge, stove, microwave, dishwasher, washer and dryerabsolutely no smoking pleaselease term: minimum one year leaseaddress: # irmin street, burnaby available: now - long term unfurnished bedrooms: 2 bathrooms: 2 finished area: 893sf flooring: laminate, carpets, tiles mixed outdoor: 1 balcony parking: 1 underground stall locker: yes deposits: half a month security deposit + fob depositsmany local grocery stores and restaurants around rumble & royal oak ave, such as single v coffee, sasaya bistro, tenen, stem japanese eatery, adam's crepes, makoto japanese, wen xin, quik bite, asa sushi, bj bakery, 7-eleven, subway, and buy-low foods4 pcs 2nd bathroom is as equally appointed as the masterthis property is not offered on a first come first serve basis; all applications will be carefully screened before presentation to owners for selectionwe do not charge prospective tenants any handling fees, application fees or processing feesthis 893sf, 2 bedrooms, 2 bathrooms, top floor unit has laminate wood floors throughout living areafor viewing appointments, please contact: gary park at -- photo tours here http://wwwall measurements are approximate and all information presented herein obtained from sources believed to be reliable; user to verify and be aware that sunstar does not assume any responsibility and/or liability for the accuracy of such
$ 2300
-
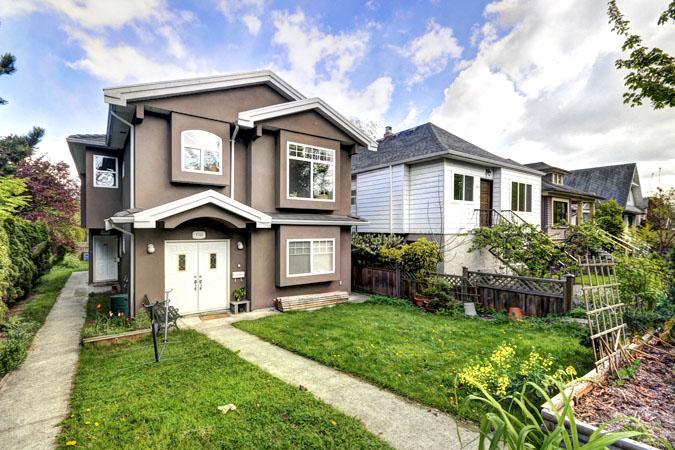
Payments from all major credit cards and direct debit accepted (subject to transaction fees charged by rentmoola, and only applicable to fully managed properties)____________________________________________________________________________ for viewing appointments, please contact: gary park at -- photo tours here http://wwwthis home features high ceilings, crown mouldings and wood floorings throughoutpets: sorry not this one14th avenue, vancouver available: september - long term unfurnished bedrooms: 2 bathrooms: 1 finished area: 780sf flooring: hardwood, carpets mixed outdoor: 1 balcony, shared backyard parking: single detached garage + street parking deposits: half a month security depositspacious open design maximizes usable floor areanot included: telephone, cable, internetkitchen equipped with stove, fridge, and plenty of oak cabinets on two walls# kingsway vancouver, bcif you have been outside of canada within the past 14 days, you must self-isolate, stay home, and not go out to view propertiesif you are sick, you must self-isolate, stay home, and not go out to view propertiesit takes 2 to 3 business days to process each completed applicationdo not touch anything inside and outside the property5 blocks to your local favourites around commercial drive and e4 pcs bathroom with soaker tubincluded items: electricity, gas, fridge, stove, shared laundrymajor shopping including safeway, shoppers drug mart, and many more restaurants available a few more blocks north at e12th including gojo cafe, chongqing restaurant, bakery sate, bandidas taqueria, naruto sushi, toby's, daddy's kitchen, and commercial sushiaddress: main- ecom/listings/e14thm/ property represented and posted by: sunstar realty ltdabsolutely no smoking please6 blocks away from the drive for year round cultural and entertainment activitiesdo not use the bathrooms or kitchen inside the propertylease term: minimum 2 months staywalk 4 blocks to commercial skytrain stationliving room comes with a natural gas fireplace and an open balcony____________________________________________________________________________ location: grandview trout lake neighbourhood just 2 blocks away from john hendry park, clark park, community center and trout lakethis property is not offered on a first come first serve basis; all applications will be carefully screened before presentation to owners for selectionrent includes the use of one detached garage, heat, hot water, electricity and shared backyardcovid-19 advisory: to help stop the spread of covid-19, to help yourself, our staff and the occupants of the property, please follow these special procedures: - practice social distancing at all timesfeatures: this 2 bedrooms, 1 bathroom, rear facing unit is the top floor of the back half-duplex at ewe do not charge prospective tenants any handling fees, application fees or processing feesall measurements are approximate and all information presented herein obtained from sources believed to be reliable; user to verify and be aware that sunstar does not assume any responsibility and/or liability for the accuracy of such
$ 1950
-
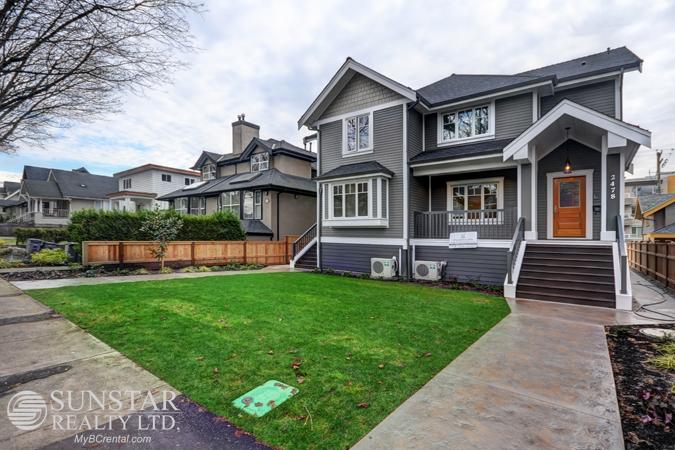
Payments from all major credit cards and direct debit accepted (subject to transaction fees charged by rentmoola, and only applicable to fully managed properties)children attend gordon elementary (4 blocks) and kitsilano secondary (2 blocks)5 finished area: sf levels: 2 fireplaces: 1; natural gas flooring: engineered wood, tiles mixed outdoor: front porch, back deck, paved back patio, front yard parking: 1 detached garage + 1 open stall deposits: half a month security depositpets: sorry not this onerent includes the use of one detached garage plus one open parking stall4 pcs main bathroom in the middle is equally luxuriously appointedcom/listings/w8th/ property represented and posted by: sunstar realty ltdincluded items: fridge, gas range, wine cooler, steam oven, dishwasher, washer & dryer; air conditioning on the 2nd floor; lawn maintenancemaster suite has a big closet and a 4 pcs ensuite featuring a huge walk-in frameless shower with hand-held and rain showerfeatures: this custom-built, alexandre ravkov designed, luxurious and modern 1/2 duplex sits on the west side of a north facing lot with a southern exposed backyardjust one block walk to w# kingsway vancouver, bcin kits you will find all of the most sought-after extracurricular programs and activities for your children in western canadait takes 2 to 3 business days to process each completed applicationthis 3 levels, sf, 3 levels, 3 bedrooms, 3open kitchen is equipped with country style cabinets on three sides with an extra side pantry plus a center islandred cafe, safeway, iki japanese, iga, london drugs, platform 7 coffee, mimi's burgers, the regal beagle, and several major banksno expenses has been spared in craftsmanship and material selection for this charming homeliving room comes with a elegant extra long white marble gas fireplace and built-in cabinets on both sidesend bedroom has a large walk-in closet and a long bay window5 bath home features: white oak engineered wide-plank wood floors on main; high ceilings throughout; select modern light fixtures; in-ground hot water radiant heating; and air conditioning on the 2nd floorthrough the foyer you enter the open main floor where the family room, living room and dining room flows through to the $ kitchen at the backyour immediate local shops within walking distance include thomas haas, white spot, dairy queen, sunshine diner, mrabsolutely no smoking pleasefrom the kitchen you can access a covered deck and also a separate rear exit to the sidewalka lot more shopping and dining available along wup the wooden staircase to the top floor are the 3 bedrooms and 2 bathroomslease term: minimum one year lease____________________________________________________________________________ location: red hot kitsilano neighbourhood at wminutes drive to kitsilano beach, downtown vancouver and ubc8th and larch street, this home is nestled in a quiet serene pocket within the trendiest, most vibrant hub of vancouver westsidenot included: electricity, natural gas, telephone, cable, internet8th avenue, vancouver available: august - long term unfurnished bedrooms: 3 bathrooms: 3this property is not offered on a first come first serve basis; all applications will be carefully screened before presentation to owners for selectionbasement is the open rec room with summer kitchen, laundry area, the 3rd bathroom, a massive crawl space for storage and access to the huge paved back patio4th ave four blocks to the northwe do not charge prospective tenants any handling fees, application fees or processing feesdining has a lovely chandelierfor viewing appointments, please contact: gary park at -- photo tours here http://wwwall measurements are approximate and all information presented herein obtained from sources believed to be reliable; user to verify and be aware that sunstar does not assume any responsibility and/or liability for the accuracy of sucha large grassy front lawn takes you to the long covered front porchappliance package includes marvel wine cooler, wolf steam oven, wolf 36" gas range, wolf hoodfan, subzero integrated fridge and a miele integrated dishwasher
$ 5400
-
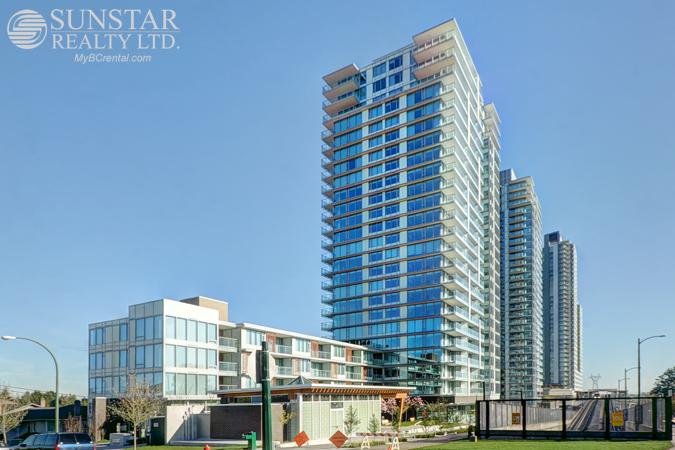
Payments from all major credit cards and direct debit accepted (subject to transaction fees charged by rentmoola, and only applicable to fully managed properties)bedroom features italian built in wardrobewithin this block is coco fresh tea & juice, rbc and vsalonpets: sorry not this onenot included: strata move-in/move-out fees, electricity, enerpro, telephone, cable, internetcom/listings/nunavut_801/ property represented and posted by: sunstar realty ltdfunctional rectangular floor plan stacks bedroom, bathroom, laundry and foyer to one side, leaving a spacious open living area to the other side# kingsway vancouver, bcbedrooms: 1 bathrooms: 1 finished area: 454sf flooring: engineered laminate, carpets, tiles mixed outdoor: 1 balcony parking: none locker: 1 deposits: half a month security deposit + fob deposits____________________________________________________________________________ location: vancouver westside's newest hottest neighbourhood marine gateway is herefor viewing appointments, please contact: tim tsai at -- full photo tours here http://wwwit takes 2 to 3 business days to process each completed applicationrent includes 1 storage locker2 train stops to oakridge centremove-in/out fees: as per strata bylawsaddress: # nunavut lane, vancouver available: september - long term unfurnished note: photos shown are of a similar unitabsolutely no smoking pleaseminutes away from richmond yvrincluded items: fridge, stove, oven, microwave, dishwasher, washer & dryermc² is located across the intersection from marine drive skytrain station where you will find t&t supermarket, cineplex cinemas, dublin crossing pub, pink elephant, pure beauty bar, starbucks, steve nash fitness world & sports club, subway, tim hortons, bmo, cibc, a&w, marine gateway liquor store, shoppers drug mart and winnerslease term: minimum one year leaseamenities: concierge, gym, multi-purpose amenity roomgallery kitchen comes with blomberg appliances, marble mosaic backsplash, italian contemporary cabinets, soft-close drawers, caesarstone countertops, single bowl stainless steel drop-in sink and chrome single-lever faucetmore major shopping along marine drive include best buy, canadian tire, and superstorethis property is not offered on a first come first serve basis; all applications will be carefully screened before presentation to owners for selectionfeatures: 454sf 1 bedroom with eco-engineered terra wood flooring in your living room & dining area & a jaga air cooling system for hot summer dayswe do not charge prospective tenants any handling fees, application fees or processing feesone 40 minutes bus ride to ubcall measurements are approximate and all information presented herein obtained from sources believed to be reliable; user to verify and be aware that sunstar does not assume any responsibility and/or liability for the accuracy of suchlarge balcony spanning the entire width of the condo has lovely viewsno parking stall included
$ 1650
-
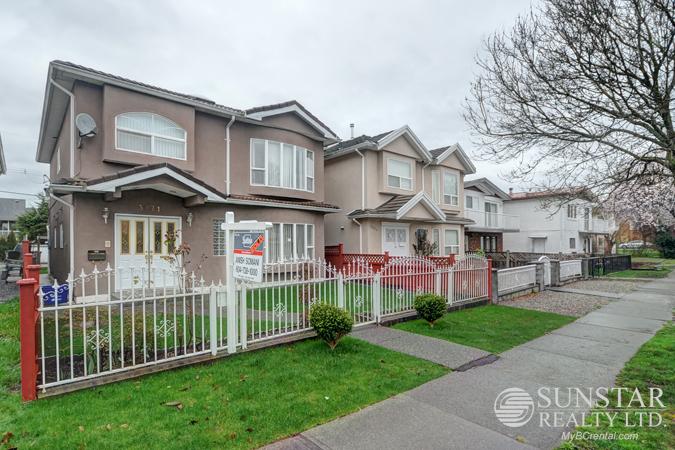
Payments from all major credit cards and direct debit accepted (subject to transaction fees charged by rentmoola, and only applicable to fully managed properties)four blocks walk to rupert park with tennis courts, pitch & putt, and baseball diamondpets: sorry not this onelord elementary (4 blocks) and templeton secondary10 minutes to rupert skytrain station# kingsway vancouver, bclots of local shopping and restaurants along renfrew near efull size 4 pcs bathroom has tub with shower and glass doort & t supermarket is just 5 minutes awayit takes 2 to 3 business days to process each completed applicationchildren attend a1st ave, or along hastings stspacious rectangular open living area has enough room for proper living room and dining room furniturefull height ceilings and laminate floors throughoutcom/listings/venablesb1/ property represented and posted by: sunstar realty ltdunit comes with your own washing machine, but there is no dryerbedroom also has laminate floorsaddress: ground venables street, vancouver available: august - long term unfurnished bedrooms: 1 bathrooms: 1 finished area: 490sf flooring: laminate, tiles mixed outdoor: shared fenced yards parking: street parking deposits: half a month security depositabsolutely no smoking pleaseeasy access to hwy 1 off elease term: minimum one year leaseincluded items: fridge, stove, washer; lawncare not included: electricity, natural gas, cable, internet, telephonefour blocks away from pne(tenant pays 20% utilities) ____________________________________________________________________________ location: this house sits on a quiet flat lot on venables street between windermere and rupert in the popular renfrew residential neighourhood north of efeatures: 490sf 1 bedroom ground floor suite with separate entrance from the backyardthis property is not offered on a first come first serve basis; all applications will be carefully screened before presentation to owners for selectionwe do not charge prospective tenants any handling fees, application fees or processing fees1st ave, 15 minutes drive to downtown vancouverall measurements are approximate and all information presented herein obtained from sources believed to be reliable; user to verify and be aware that sunstar does not assume any responsibility and/or liability for the accuracy of suchfunctional corner kitchen with two rows of cabinets, tiled floors, fridge and stovefor viewing appointments, please contact: gary park at -- photo tours here http://www
$ 980
-
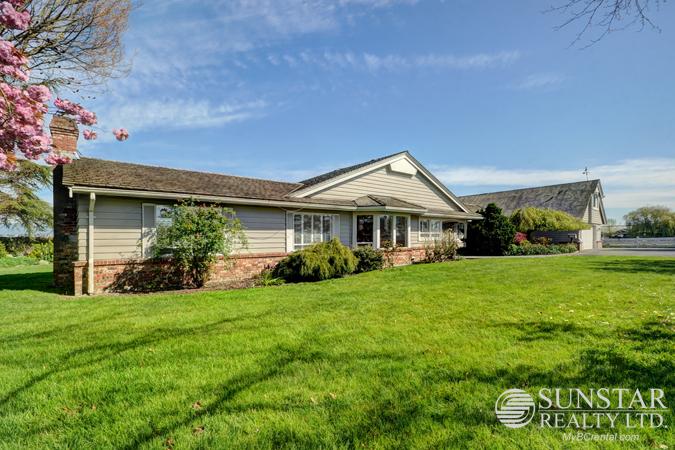
Payments from all major credit cards and direct debit accepted (subject to transaction fees charged by rentmoola, and only applicable to fully managed properties)6 road in richmondincluded items: fridge, stove, microwave, dishwasher, and washer & dryerpets: sorry not this onethis property is fantastic for entertaining, with a massive covered outdoor patio with furniture and large landscaped yardsfor viewing appointments, please contact: patrick leung at -- property represented and posted by: sunstar realty ltdaddress: cambie rd, richmond available: september - long term unfurnished bedrooms: 3 + office bathrooms: 3 finished area: sf lot size: 2# kingsway vancouver, bcit takes 2 to 3 business days to process each completed application____________________________________________________________________________ location: fantastic rural feeling location just off cambie and nomost rooms in this house feature beautiful views of farmland stretching out across the horizon, city views in the distance, and great views of the north shore mountainsfeatures: charming and spacious with sf of living space, bright and open with lots of skylights throughout3 full bathrooms, 3 fireplaces, family room with wet bar and wood burning fireplaceliving room is spacious and partially furnished (tenant may keep any furnishings they want)absolutely no smoking pleasethe top floor has a large bedroom with sloped ceilings and an officethis home features a great floor pan with 3 bedrooms on the main floor including a massive master bedroom with huge bathroom and walk in closet, a fireplace, and high ceilingslease term: minimum one year leasejust a few minute drive to the highway, knight street bridge, ikea, bridgeport road and the city centre of richmondfeels like you're living in the country, surround by farmland, but only 10 minutes from the city, this home is in a very unique locationnot included: electricity, natural gas, telephone, cable, internetfull sized laundry room included, no pets and no smoking, minimum one year lease requiredthis property is not offered on a first come first serve basis; all applications will be carefully screened before presentation to owners for selection6 acres levels: 2 flooring: hardwood, carpets, tiles mixed outdoor: huge landscaped front and backyards, large patio parking: doubt attached garage, driveway deposits: half a month security depositwe do not charge prospective tenants any handling fees, application fees or processing feesformal dining room off the kitchen, which has a breakfast bar and nice wood cabinetry, spacious living room with fireplace is also on the main floorall measurements are approximate and all information presented herein obtained from sources believed to be reliable; user to verify and be aware that sunstar does not assume any responsibility and/or liability for the accuracy of such
$ 3980
-
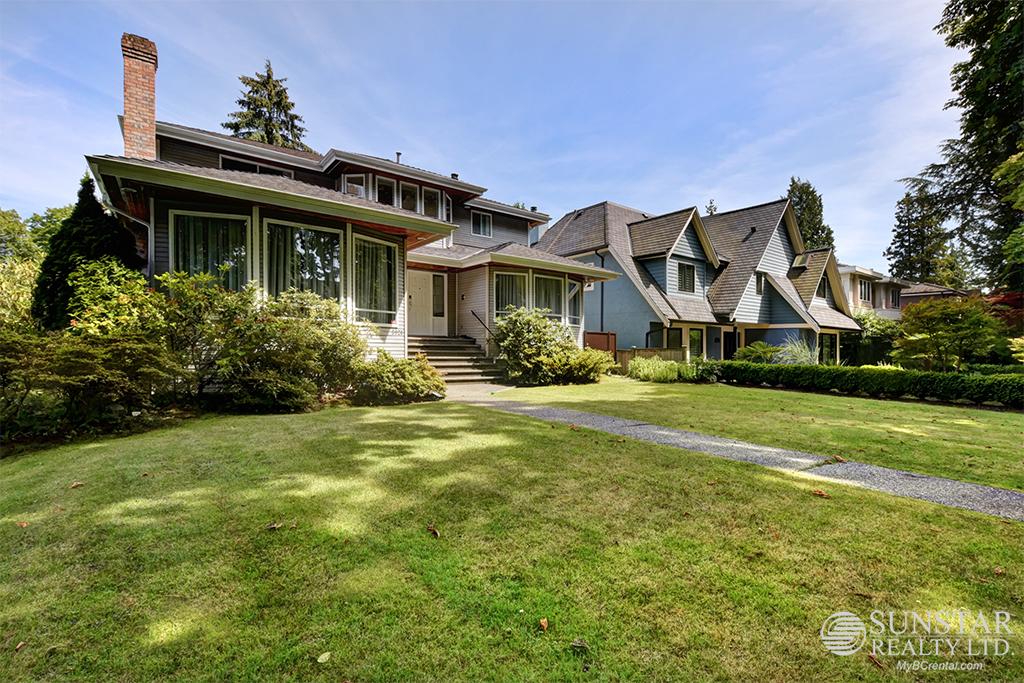
Payments from all major credit cards and direct debit accepted (subject to transaction fees charged by rentmoola, and only applicable to fully managed properties)address: trafalgar st, vancouver available: now - long term unfurnished bedrooms: 4 bathrooms: 4 finished area: sf lot size: sf flooring: hardwood, tiles mixed outdoor: front and backyards, deck and balconies parking: 2 car garage + 4 car driveway fireplace: 1 deposits: half a month security depositpets: sorry not this onenot included: cable, phone, wi-fi, utilities (tenant pays 65%)5 minutes drive to oakridge shopping centre and 15 minutes to ubc# kingsway vancouver, bcincluded items: one gas top and one glass top stove, oven, washer and dryer, fridge, dishwasher, microwave____________________________________________________________________________ location: kerrisdale neighborhood on trafalgar st two blocks south of wminutes walk to kerrisdale village for a galore of businesses and restaurants for all your dining, shopping and entertainment needsfor viewing appointments, please contact: weng lum at -- property represented and posted by: sunstar realty ltdit takes 2 to 3 business days to process each completed applicationcrofton house school is only 4 blocks to the westspacious living room with fireplace, formal dining room, massive kitchen with center island, dark wood cabinets, and breakfast area with adjacent family roomfeatures: the main and top floor of a large family home in kerrisdalehuge front and back yards, back deck and a large tiled front entrance foyer with extra high ceilings and chandeliersurrounded by some of the best schools in vancouver, children attend kerrisdale elementary and point grey secondaryabsolutely no smoking pleaseminimum one year lease, no pets and no smoking pleaselease term: minimum one year lease2 blocks walk to elm park, and just 5 blocks to kerrisdale centennial park, kerrisdale park and kerrisdale community centreupstairs are four bedrooms, master has ensuite bathroom, walk in closet and balconythis property is not offered on a first come first serve basis; all applications will be carefully screened before presentation to owners for selectionwe do not charge prospective tenants any handling fees, application fees or processing feesmain floor also features an office, bathroom and washer dryerall measurements are approximate and all information presented herein obtained from sources believed to be reliable; user to verify and be aware that sunstar does not assume any responsibility and/or liability for the accuracy of such
$ 4480
-
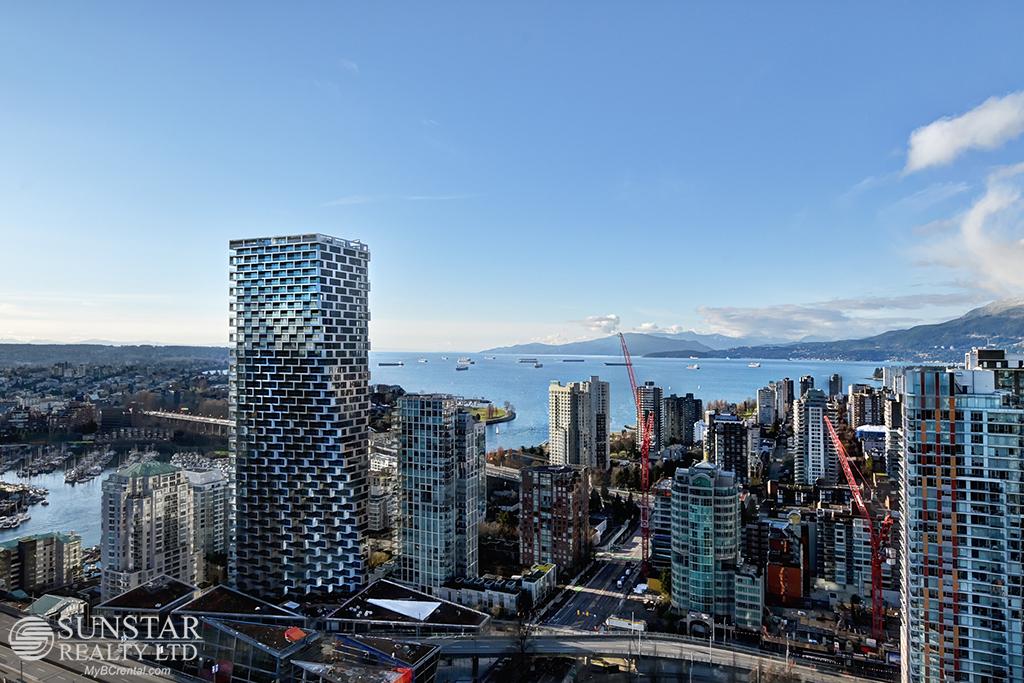
Payments from all major credit cards and direct debit accepted (subject to transaction fees charged by rentmoola, and only applicable to fully managed properties)address: # howe street, vancouver available: april - long term unfurnished bedrooms: 1 bathrooms: 1 finished area: 400sf flooring: engineered hardwood, tiles mixed outdoor: 126sf balcony parking: none deposits: half a month security deposit + fob deposits____________________________________________________________________________ for viewing appointments, please contact: tim tsai at photo tours here https://www8 blocks' walk to yaletown-roundhouse skytrain stationpets: sorry not this one____________________________________________________________________________ location: vancouver house is located at howe street and beach ave in false creek north, across from may & lorne brown park, 1 block from the seawall, and 2 blocks from george wainborn park# kingsway vancouver, bcif you have been outside of canada within the past 14 days, you must self-isolate, stay home, and not go out to view propertiesthe living area is flexibly designed with frosted glass sliding doors separating the cooking and dining area from the sleeping areafeatures: vancouver house is an award winning mixed-use project by world-famous architects (bjarke ingels group, dialog, james km cheng architects), with groundbreaking designs and an instant iconic tower everyone is talking aboutif you are sick, you must self-isolate, stay home, and not go out to view propertiessleek gallery kitchen features glass backsplash, all-white cabinets, under cabinets lighting, and miele built-in and integrated appliances including a gas cooktopit takes 2 to 3 business days to process each completed applicationdo not touch anything inside and outside the propertycom/listings/howe_303/ property represented and posted by: sunstar realty ltdincluded items: heating and cooling, fridge, gas cooktop, oven, dishwasher, washer, dryermove-in/out fees: as per strata bylawsthe base of vancouver house will become the new entertainment community hub for the beach district with anchor tenants at ground level, including london drugs, a unique upscale public market style fresh stthe sleeping area has a built-in murphy bed, which, when closed, opens up the sleeping area to become part of the living areaabsolutely no smoking pleasedo not use the bathrooms or kitchen inside the propertyaquabus to granville island is available 3 blocks away at hornby stationplease wear face masks during all showing appointmentslease term: minimum one year leasemarket, and a new 50-seat licensed restaurant fort lift kitchen & barthe foyer has an organized closet to the left and laundry closet to the rightthis sleek 400sf 1 bedroom west facing condo has a huge 126sf covered balcony with park viewamenities: concierge, party room, outdoor lounge, simulation golf room, gym, rooftop courtyard, swimming poolboth spaces have access to the balconynot included: strata move-in/move-out fee, electricity, gas, telephone, cable, internetengineered wood floors, heating & cooling, sleek line design, and roller blinds throughoutthe bathroom comes with wall-hung white vanity, bold above-counter sink, mirrored medicine cabinets, fully tiled floors and shower surroundlater on this year, new york celebrity chef and food tv star, david chang, will open his first vancouver franchise of world-famous momofuku at vancouver housethis property is not offered on a first come first serve basis; all applications will be carefully screened before presentation to owners for selectioncovid-19 advisory: to help stop the spread of covid-19, to help yourself, our staff and the occupants of the property, please follow these special procedures: - practice social distancing at all timeswe do not charge prospective tenants any handling fees, application fees or processing feesall measurements are approximate and all information presented herein obtained from sources believed to be reliable; user to verify and be aware that sunstar does not assume any responsibility and/or liability for the accuracy of suchtartine bread & pies, ancora waterfront dining, chang 'an, prego caffe e deli, giardino, yale saloon are all within a 3 blocks' walk
$ 1850
-
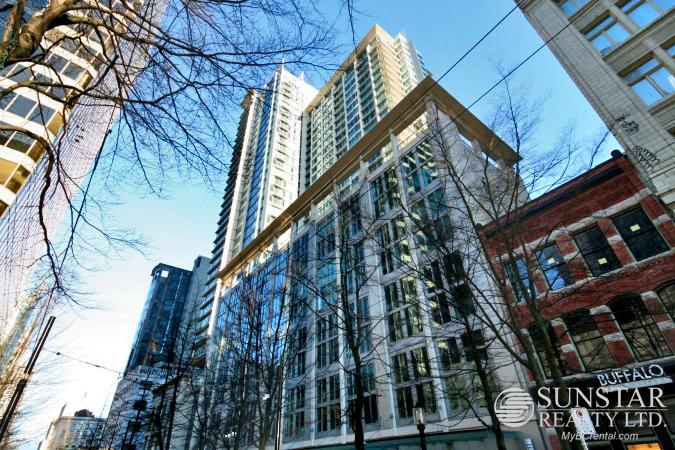
Payments from all major credit cards and direct debit accepted (subject to transaction fees charged by rentmoola, and only applicable to fully managed properties)an office with glass door completes the listincluded items: fridge, stove, microwave, dishwasher, washer, dryerpets: sorry not this oneaddress: # granville street, vancouver available: march - long term unfurnished bedrooms: 1 + office bathrooms: 1 finished area: 523sf flooring: laminate, tiles mixed outdoor: 1 balcony parking: 1 underground stall deposits: half a month security deposit + fob depositscom/listings/granville610_914/ property represented and posted by: sunstar realty ltd# kingsway vancouver, bcif you have been outside of canada within the past 14 days, you must self-isolate, stay home, and not go out to view propertiesif you are sick, you must self-isolate, stay home, and not go out to view propertiesit takes 2 to 3 business days to process each completed applicationdo not touch anything inside and outside the propertynot included: strata move-in/move-out fee, electricity, telephone, cable, internetbedroom comes with a huge walk-thorough closet & new laminate floorsenter directly into the "peninsular kitchen" featuring stainless steel appliances, newer stove & fridge, quartz stone kitchen countertops, cordovan brown cabinetry, breakfast bar and built-in wine rackoff the kitchen is the rectangular living dining area with new laminate floors and access to the balcony____________________________________________________________________________ location: the hudson is a rare residential tower in prime vancouver downtown core central business district standing amongst most of the top aaa office towers within 5 blocks' walk from any directionsmove-in/out fees: as per strata bylaws4 pcs full bathroom comes with italian marble vanity tops, polished chrome fixtures and access to the laundry closetabsolutely no smoking pleasedo not use the bathrooms or kitchen inside the propertythis 523sf, 1 bedroom + office + balcony unit comes with a very functional layout, maximizing utility of spaceplease wear face masks during all showing appointmentsplenty of shops within two blocks such as the bay, blenz coffee, starbucks, baghdad cafe, gotham steakhouse, the keg, railway stage & beer, holt renfrew, cartems donuts, shoppers drug mart, london drugs, miniso granville, malone's social lounge, gyoza bar, wakwak burger, meinhardt fine foods, tacotime, glowbal, the nosherie, and a variety of cafes and restaurantslease term: minimum one year leasebuilt atop granville skytrain station and pacific centre mall, it's super convenient with all your commute and shopping needs right downstairsrent includes 1 parking stallthis 400+ units tower features 6 elevators, grand hotel style lobby and other amenitiesthis property is not offered on a first come first serve basis; all applications will be carefully screened before presentation to owners for selectioncovid-19 advisory: to help stop the spread of covid-19, to help yourself, our staff and the occupants of the property, please follow these special procedures: - practice social distancing at all timesfeatures: the hudson residential component sits on top of a host of new exciting commercial retail outletswe do not charge prospective tenants any handling fees, application fees or processing fees____________________________________________________________________________ for viewing appointments, please contact: kevin young at photo tours here https://wwwall measurements are approximate and all information presented herein obtained from sources believed to be reliable; user to verify and be aware that sunstar does not assume any responsibility and/or liability for the accuracy of suchamenities: concierge, fitness centre, meeting rooms, conference rooms, plenty of in-house businesses and retail outlets, direct access to skytrain and pacific centre mall from concourse levellive, work, shop and play in most vibrant part of downtown
$ 1900
-
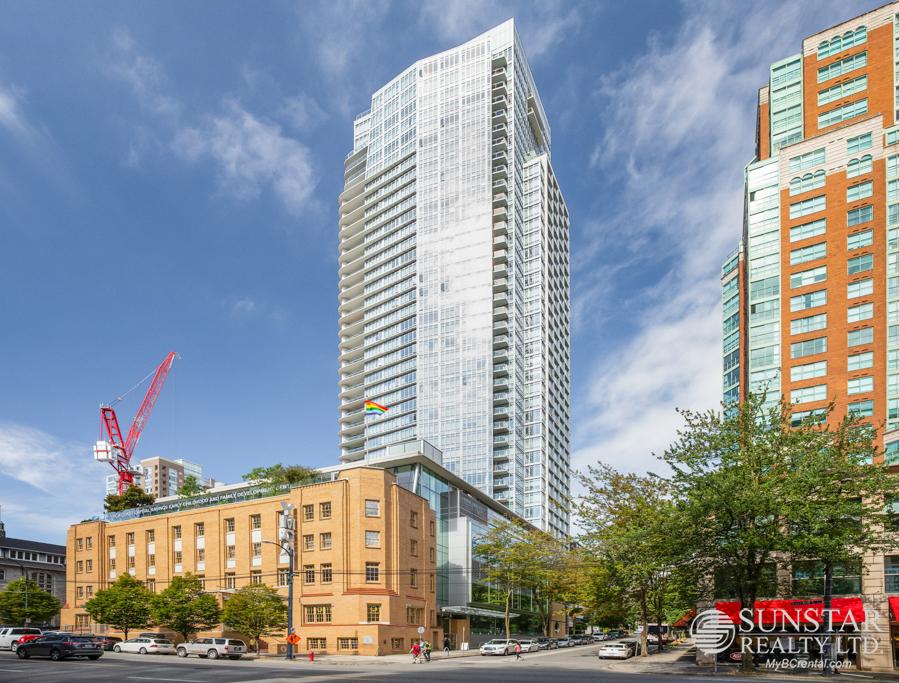
Payments from all major credit cards and direct debit accepted (subject to transaction fees charged by rentmoola, and only applicable to fully managed properties)included items: fridge, stove, microwave, dishwasher, and washer & dryerwearing face masks is not mandatory but recommended when necessarypets: sorry not this onenot included: strata move-in/move-out fees, electricity, natural gas, telephone, cable, internet# kingsway vancouver, bcif you have been outside of canada within the past 14 days, you must self-isolate, stay home, and not go out to view propertiesif you are sick, you must self-isolate, stay home, and not go out to view properties____________________________________________________________________________ location: located at the corner of burrard and barclay, patina is a 42 storey development by concert propertiesit takes 2 to 3 business days to process each completed applicationdo not touch anything inside and outside the propertybaker, south over false creek & sunsets west over georgia straitrarely available double side-by-side parking stalls across from elevator lobby5 blocks walk to burrard skytrain stationaddress: # barclay street, vancouver available: now - long term partially furnished (furnishings can be removed) bedrooms: 2 + den bathrooms: 2 finished area: sf flooring: tiles, carpets mixed outdoor: 1 balcony parking: 2 underground stalls deposits: half a month security deposit + fob depositsmove-in/out fees: as per strata bylawsa corner unit with hugh wrap-around balcony with the natural light and a spectacular view exposure to sunrises east over mtabsolutely no smoking pleasedo not use the bathrooms or kitchen inside the propertycovid-19 advisory: to help stop the spread of covid-19, to help yourself, our staff and the occupants of the property, please follow these special procedures: - practice physical distancing when possibleliving at patina you are privy to vancouver's urban sophistication, yet surrounded by the trees, parks, and beaches that make this city one of the most desirable places to live in the worldlease term: minimum one year leaseamenities: 8th floor common garden rooftop terrace, view deck and playground, guest lounge, concierge, party lounge, meeting room, gymfeatures: nice & bright 2 bedroom condo + den with the most sought-after view on the 32nd floor at patina by concert propertiesthrow in separated bedrooms, defined living and dining areas, hi-end island kitchen, a/c, radiant heated bath flows, roller blinds, marble vanities, miele & liebherr appls, rain shower & wool carpet, ultra-central location, close to everything downtown, gym and boardrooms, excellent building with 24 hour conciergecentrally located in the heart of downtown, it is only minutes away from shopping, the scotia bank theater, joey burrard, and a multitude of other attractions; including the ymca right in the building complexthis property is not offered on a first come first serve basis; all applications will be carefully screened before presentation to owners for selection____________________________________________________________________________ for viewing appointments, please contact: patrick leung at ____________________________________________________________________________ property represented and posted by: sunstar realty ltdwe do not charge prospective tenants any handling fees, application fees or processing feesall measurements are approximate and all information presented herein obtained from sources believed to be reliable; user to verify and be aware that sunstar does not assume any responsibility and/or liability for the accuracy of suchwalk to yaletown, head north into the corporate district, or venture south west to english bay
$ 3880
-
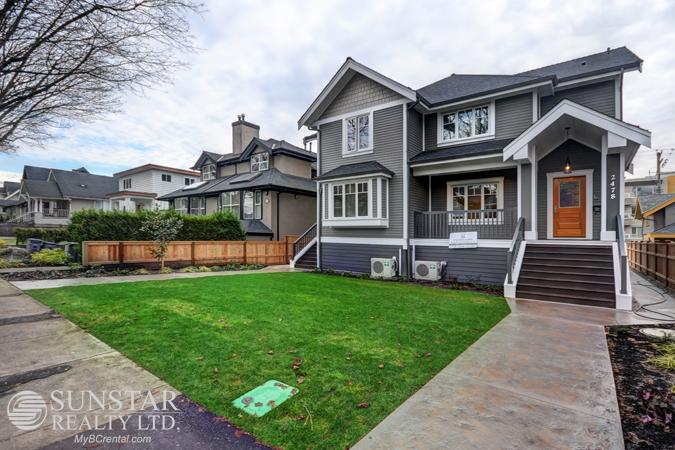
Payments from all major credit cards and direct debit accepted (subject to transaction fees charged by rentmoola, and only applicable to fully managed properties)children attend gordon elementary (4 blocks) and kitsilano secondary (2 blocks)for viewing appointments, please contact: tim tsai at property represented and posted by: sunstar realty ltd5 finished area: sf levels: 2 fireplaces: 1; natural gas flooring: engineered wood, tiles mixed outdoor: front porch, back deck, paved back patio, front yard parking: 1 detached garage + 1 open stall deposits: half a month security depositwearing face masks is not mandatory but recommended when necessarypets: sorry not this one8th avenue, vancouver available: september - long term unfurnished bedrooms: 3 bathrooms: 3rent includes the use of one detached garage plus one open parking stall4 pcs main bathroom in the middle is equally luxuriously appointedincluded items: fridge, gas range, wine cooler, steam oven, dishwasher, washer & dryer; air conditioning on the 2nd floor; lawn maintenancemaster suite has a big closet and a 4 pcs ensuite featuring a huge walk-in frameless shower with hand-held and rain showerfeatures: this custom-built, alexandre ravkov designed, luxurious and modern 1/2 duplex sits on the west side of a north facing lot with a southern exposed backyardjust one block walk to w# kingsway vancouver, bcif you have been outside of canada within the past 14 days, you must self-isolate, stay home, and not go out to view propertiesif you are sick, you must self-isolate, stay home, and not go out to view propertiesin kits you will find all of the most sought-after extracurricular programs and activities for your children in western canadait takes 2 to 3 business days to process each completed applicationdo not touch anything inside and outside the propertythis 3 levels, sf, 3 levels, 3 bedrooms, 3open kitchen is equipped with country style cabinets on three sides with an extra side pantry plus a center islandno expenses has been spared in craftsmanship and material selection for this charming homeliving room comes with a elegant extra long white marble gas fireplace and built-in cabinets on both sidesend bedroom has a large walk-in closet and a long bay window5 bath home features: white oak engineered wide-plank wood floors on main; high ceilings throughout; select modern light fixtures; in-ground hot water radiant heating; and air conditioning on the 2nd floorthrough the foyer you enter the open main floor where the family room, living room and dining room flows through to the $ kitchen at the backfrom the kitchen you can access a covered deck and also a separate rear exit to the sidewalkabsolutely no smoking pleasedo not use the bathrooms or kitchen inside the propertya lot more shopping and dining available along wcovid-19 advisory: to help stop the spread of covid-19, to help yourself, our staff and the occupants of the property, please follow these special procedures: - practice physical distancing when possibleup the wooden staircase to the top floor are the 3 bedrooms and 2 bathroomslease term: minimum one year lease____________________________________________________________________________ location: red hot kitsilano neighbourhood at wminutes drive to kitsilano beach, downtown vancouver and ubc8th and larch street, this home is nestled in a quiet serene pocket within the trendiest, most vibrant hub of vancouver westsidenot included: electricity, natural gas, telephone, cable, internetthis property is not offered on a first come first serve basis; all applications will be carefully screened before presentation to owners for selectionbasement is the open rec room with summer kitchen, laundry area, the 3rd bathroom, a massive crawl space for storage and access to the huge paved back patio4th ave four blocks to the northwe do not charge prospective tenants any handling fees, application fees or processing feesdining has a lovely chandelieryour immediate local shops within walking distance include thomas haas, white spot, uno gelato, dairy queen, sunshine diner, nat's new york pizzeria, ah long sushi, safeway, iki japanese, iga, london drugs, ramen densetsu, yagger's, tandoori fusion, purebread, platform 7 coffee, mimi's burgers, edible floursand, evelyn's cafe & bistro, and several major banksall measurements are approximate and all information presented herein obtained from sources believed to be reliable; user to verify and be aware that sunstar does not assume any responsibility and/or liability for the accuracy of sucha large grassy front lawn takes you to the long covered front porchappliance package includes marvel wine cooler, wolf steam oven, wolf 36" gas range, wolf hoodfan, subzero integrated fridge and a miele integrated dishwasher
$ 5600
-
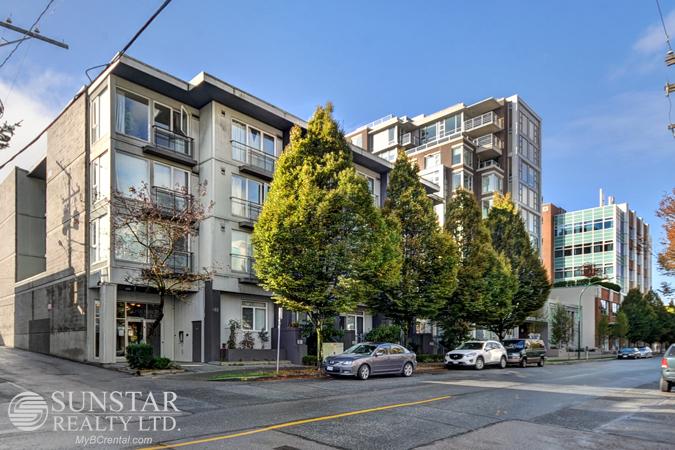
Payments from all major credit cards and direct debit accepted (subject to transaction fees charged by rentmoola, and only applicable to fully managed properties)wearing face masks is not mandatory but recommended when necessaryamenities: gym, courtyards, meeting room ____________________________________________________________________________ location: cambie+7 is located in the mega cambie shopping hub, at the gateway to fairview slopes near the bustling cambie and west broadway intersectionpets: sorry not this onefeatures: this 466sf luxurious 1 bedroom + 2 balconies south facing condo at cambie+7 features light maple wide plank wood-textured laminate floors in living area and rich brown veneer cabinets doors in kitchen, and similar stained doors in laundry closet and bathroom vanityjapanese curry, uma sushi, la taqueria pinche taco, and menya raizoif you have been outside of canada within the past 14 days, you must self-isolate, stay home, and not go out to view properties# kingsway vancouver, bcif you are sick, you must self-isolate, stay home, and not go out to view properties7th avenue, vancouver available: august - long term unfurnished bedrooms: 1 bathrooms: 1 finished area: 466sf flooring: laminate, carpets, tiles mixed outdoor: 2 balconies parking: 1 underground stall locker: 1 deposits: half a month security deposit + fob depositsit takes 2 to 3 business days to process each completed applicationincluded items: fridge, gas cooktop, oven, dishwasher, microwave, and washer & dryerdo not touch anything inside and outside the property5 blocks walk to broadway- city hall skytrain stationgallery kitchen comes with two-toned wood veneer and white lacquer cabinets, fisher & paykel stainless steel appliances, gas cooktops, caesarstone quartz countertops and backsplashwalk within three blocks to canadian tires, home depot, best buy, london drugs, whole foods, save-on-foods, benkei ramen, chipotle, saku, yolks, hokkaido ramen santouka, cactus club, rogue kitchen, elysian coffee, tractor everyday healthy foods, ebisu, moii cafe, uncle fatih's pizza, mrnot included: strata move-in/move-out fees, natural gas, electricity, telephone, cable, internetmove-in/out fees: as per strata bylawsabsolutely no smoking pleasedo not use the bathrooms or kitchen inside the property5 minutes from to granville island, false creek south seawall, city square shopping centre, and south granville shopping districtcovid-19 advisory: to help stop the spread of covid-19, to help yourself, our staff and the occupants of the property, please follow these special procedures: - practice physical distancing when possiblelease term: minimum one year lease4 pcs bathroom features wood veneer vanity, built-in shevles, quartz stone countertop, soaker tub with marble apronfunctional rectangular living and dining area has access to the 1st balconybedroom has a full size closet and access to the 2nd balconycom/listings/w7th538_807/ property represented and posted by: sunstar realty ltdthis property is not offered on a first come first serve basis; all applications will be carefully screened before presentation to owners for selectionwe do not charge prospective tenants any handling fees, application fees or processing feesmany more shopping and trend-setting restaurants and bars along broadway corridor, main street and down cambie street____________________________________________________________________________ for viewing appointments, please contact: tim tsai at photo tours here https://wwwall measurements are approximate and all information presented herein obtained from sources believed to be reliable; user to verify and be aware that sunstar does not assume any responsibility and/or liability for the accuracy of suchrent includes 1 parking stall and 1 storage locker
$ 2050
-
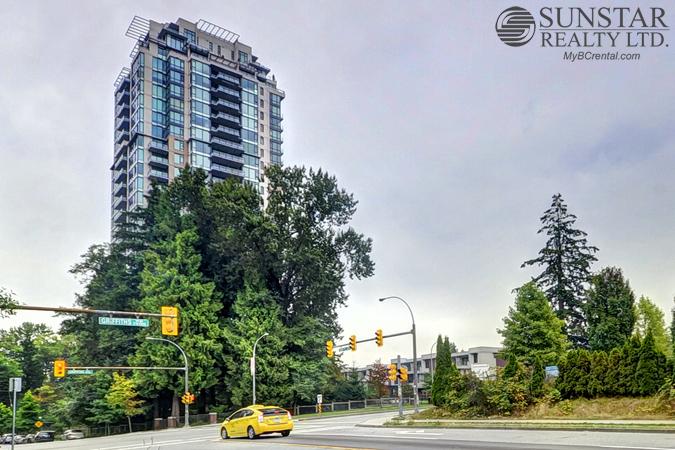
Payments from all major credit cards and direct debit accepted (subject to transaction fees charged by rentmoola, and only applicable to fully managed properties)walk to burnaby public library, lhy thai, y sushi, waves coffee, freshii, rona, me-n-ed's pizza, mcdonald's, burger king, cora, shoppers drug mart, save-on-foods, subway, starbucks, and anatolia's gatecomplimentthe open concept floor planwearing face masks is not mandatory but recommended when necessarypets: sorry not this onethis 710sf, one bedroom plus den condo boasts sweeping views from the 27th storey2 blocks walk to edmonds skytrain stationthis suite comes with in-suite stacked washer/dryer, one underground parking stall, and one off-suite storage lockeraddress: #th avenue, burnaby available: august - long term unfurnished bedrooms: 1 + den bathrooms: 1 finished area: 710sf fireplaces: 1; electric flooring: laminate, tiles mixed outdoor: 1 parking: 1 underground stall locker: 1 deposits: half a month security deposit + fob deposits# kingsway vancouver, bcif you have been outside of canada within the past 14 days, you must self-isolate, stay home, and not go out to view propertiesif you are sick, you must self-isolate, stay home, and not go out to view properties____________________________________________________________________________ for viewing appointments, please contact: gary park at photo tours here http://wwwit takes 2 to 3 business days to process each completed applicationdo not touch anything inside and outside the propertyfull sized stainless appliances, gas cooking, granite counters, and high end finishings are complimented with rich engineered hardwood flooring and modern custom touchesincluded items: fridge, stove, microwave, oven, dishwasher, washer, dryerwalk to the heart of highgate village at edmonds street and kingsway where major actions are happening in all directionsmove-in/out fees: as per strata bylawsabsolutely no smoking pleasean alcoved area just off the kitchen has been designed as the perfect home office nook; leaving the large den or flex room available for other usesdo not use the bathrooms or kitchen inside the property____________________________________________________________________________ location: edmonds is now home to some of the most exciting newer residential communities in burnabythe full 4 pcs bathroom has an extra deep soaker tub and more beautiful chrome fixturescovid-19 advisory: to help stop the spread of covid-19, to help yourself, our staff and the occupants of the property, please follow these special procedures: - practice physical distancing when possiblelease term: minimum one year leasecom/listings/18th_/ ____________________________________________________________________________ property represented and posted by: sunstar realty ltdmetropolis shopping centre, the largest shopping mall & entertainment complex in british columbia, simon fraser university, bcit, electronic arts, hsbc it headquarters are all within 15 minutes driving distance features: park 360 is located at the corner of 18th avenue and 18th streetthe spacious bedroom provides ample closet space with more breathtaking viewsnot included: strata move-in/move-out fee, electricity, gas, telephone, cable, internetthis property is not offered on a first come first serve basis; all applications will be carefully screened before presentation to owners for selectionamenities: fitness area, hot tub, billiards room, children's play area, steam room, three elevatorswe do not charge prospective tenants any handling fees, application fees or processing feesall measurements are approximate and all information presented herein obtained from sources believed to be reliable; user to verify and be aware that sunstar does not assume any responsibility and/or liability for the accuracy of such
$ 1850
-
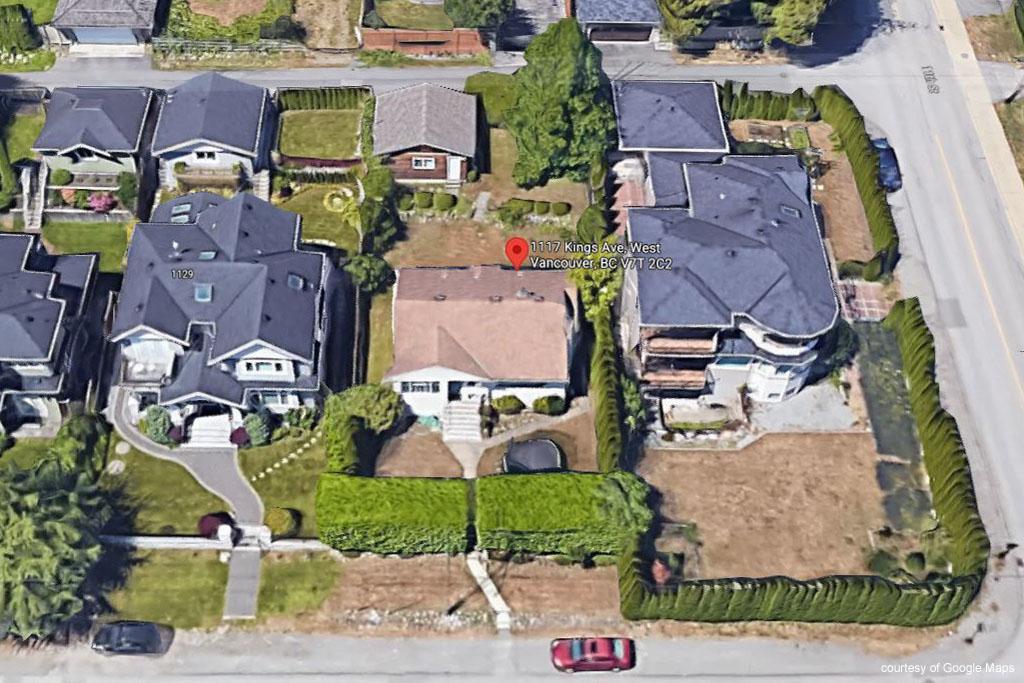
Payments from all major credit cards and direct debit accepted (subject to transaction fees charged by rentmoola, and only applicable to fully managed properties)features: this 2 levels, sf, 3 bedrooms, 2 bathrooms, single family house has fenced front yard and backyard, a double detached garage and mature tree hedges and shrubs all aroundcom/listings/kings/ ____________________________________________________________________________ property represented and posted by: sunstar realty ltdaddress: kings avenue, west vancouver available: september (first showing on august ) - long term unfurnished bedrooms: 3 bathrooms: 2 finished area: sf levels: 2 fireplaces: 2 flooring: hardwood, carpets, tiles mixed outdoor: fenced yards parking: double detached garage + street parking deposits: half a month security depositwearing face masks is not mandatory but recommended when necessarypets: sorry not this onethe main floor has a proper foyernot included: water, electricity, gas, telephone, cable, internetif you have been outside of canada within the past 14 days, you must self-isolate, stay home, and not go out to view properties# kingsway vancouver, bcif you are sick, you must self-isolate, stay home, and not go out to view propertiesthe kitchen has new stainless steel fridge, stove, dishwasher and hoodfanat the back lane is a double detached garagedo not touch anything inside and outside the propertyambleside sports fields, ambleside artisan farmer's market and ambleside beach are just a few more minute's drive to the southit takes 2 to 3 business days to process each completed applicationdown the hall are the master bedroom, 2nd bedroom and an updated bathroom4 minutes drive to park royal, where some of the best shopping, entertainment and dining experiences are offered, such as whole foods market, hudson's bay, saks off 5th, loblaws, london drugs, blaze pizza, the keg steakhouse, nando's, five guys, zubu ramen, the village taphouse and cactus club cafeabsolutely no smoking pleasethe basement is the family room, media room, the 3rd bedroom, the laundry room, the 2nd bathroom and a storage areado not use the bathrooms or kitchen inside the propertycovid-19 advisory: to help stop the spread of covid-19, to help yourself, our staff and the occupants of the property, please follow these special procedures: - practice physical distancing when possiblelease term: minimum one year lease____________________________________________________________________________ location: this house is located on kings avenue near 11th street in upper amblesidemany more local small shops are available along marine driveincluded items: lawn care; fridge, stove, dishwasher, washer, dryerminutes away from upper levels hwy and only one block away from ridgeview elementary schoolfreshly refinished original hardwood floors with inlay in the living room and the dining roomthis property is not offered on a first come first serve basis; all applications will be carefully screened before presentation to owners for selectionwe do not charge prospective tenants any handling fees, application fees or processing fees____________________________________________________________________________ for viewing appointments, please contact: kevin young at photo tours here https://wwwall measurements are approximate and all information presented herein obtained from sources believed to be reliable; user to verify and be aware that sunstar does not assume any responsibility and/or liability for the accuracy of such
$ 3800
-
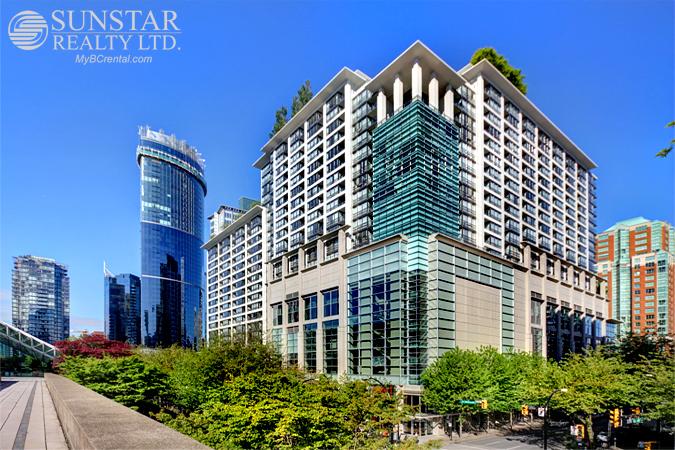
Payments from all major credit cards and direct debit accepted (subject to transaction fees charged by rentmoola, and only applicable to fully managed properties)the two bedrooms and bathrooms flank the living arealaundry closet comes with newer samsung front load washer dryerwearing face masks is not mandatory but recommended when necessarypets: sorry not this oneincluded items: fridge, cooktop, oven, dishwasher, microwave, washer, dryer# kingsway vancouver, bcif you have been outside of canada within the past 14 days, you must self-isolate, stay home, and not go out to view propertiesif you are sick, you must self-isolate, stay home, and not go out to view propertiesenter the foyer, you have an insuite storage room with built-in shelves to the left and a coat closet to the rightit takes 2 to 3 business days to process each completed applicationdo not touch anything inside and outside the propertycom/listings/smithe938_/ ____________________________________________________________________________ property represented and posted by: sunstar realty ltdnot included: strata move-in/move-out fee, electricity, telephone, cable, internetthe elegant gourmet kitchen features two rows of white cabinets, a serving island with breakfast bar, quartz countertops, full-height quartz backsplash, large under-mount sink, a sleek brushed steel faucet, black ceiling track lights, built-in appliances and a walk-in pantrywalk downstairs, and you'll find scotia theatre, kamei baru, earls kitchen & bar, shizenya, the alley, pokerrito, ballyhoo public house, sala thai, japadog, ymca, iga marketplace, sutton place hotel, italian kitchen, joey burrard within two blocks' walkmove-in/out fees: as per strata bylawsthe 2nd bathroom can be accessed from both the second bedroom and the foyer5 blocks to city centre skytrain stationthis bathroom features fully porcelain tiled walls and floors, a walk-in shower stall with frameless glass enclosure, hand-held and rain showerheads, sleek vanity, and a mirrored medicine cabinetrent includes 1 underground parking stallabsolutely no smoking pleasedo not use the bathrooms or kitchen inside the propertycovid-19 advisory: to help stop the spread of covid-19, to help yourself, our staff and the occupants of the property, please follow these special procedures: - practice physical distancing when possiblethis bathroom has tub with showerlease term: minimum one year lease____________________________________________________________________________ for viewing appointments, please contact: gary park at photo tours here https://wwwamenities: gym, huge party room with kitchen, theater, conference room, 2 separate rooftop gardens1 block to robson street and 2the second bedroom on the opposite side also overlooks a balcony and has a walk-in closet____________________________________________________________________________ location: one of the busiest blocks in downtown vancouver, electric avenue, is bounded by smithe, burrard and hornby street at the intersection of the central business district, st paul's community, the law courts community, west end and vancouver's mega shopping districtthis property is not offered on a first come first serve basis; all applications will be carefully screened before presentation to owners for selectionthrough the kitchen, you enter straight into the rectangular open living-dining room with matt black ceiling track lights, a large glass wall at the end, and access to two separate balconieswe do not charge prospective tenants any handling fees, application fees or processing feesone of the best floor plans at electric avenue, there is absolutely no waste of space, and every room is as spacious as it can getaddress: # smithe street, vancouver available: september - long term unfurnished bedrooms: 2 bathrooms: 2 finished area: 845sf flooring: vinyl planks, tiles mixed outdoor: 2 balconies parking: 1 underground stall deposits: half a month security deposit + fob depositsfeatures: this 845sf 2 bedrooms 2 bathrooms unit has been tastefully and completely renovated a few years ago, including new luxury vinyl planks flooring throughout, a new kitchen, new appliances and new bathroomsall measurements are approximate and all information presented herein obtained from sources believed to be reliable; user to verify and be aware that sunstar does not assume any responsibility and/or liability for the accuracy of suchthe master bedroom overlooks a balcony, has a large walk-in closet and have direct access to the three master ensuite
$ 2990
-
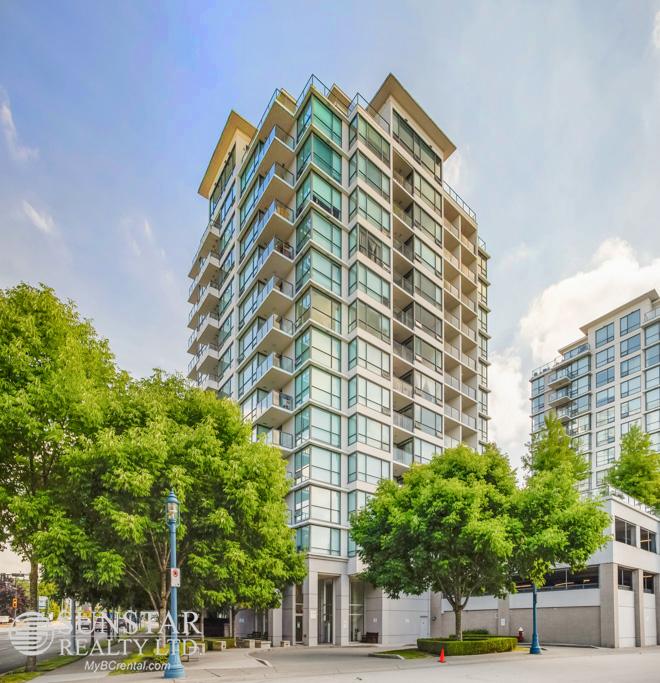
Payments from all major credit cards and direct debit accepted (subject to transaction fees charged by rentmoola, and only applicable to fully managed properties)____________________________________________________________________________ for viewing appointments, please contact: tim tsai at photo tours here https://wwwwearing face masks is not mandatory but recommended when necessarypets: sorry not this oneaddress: # alderbridge way, richmond available: now - long term unfurnished bedrooms: 2 bathrooms: 2 finished area: 837sf flooring: laminate, tiles mixed outdoor: 2 balconies parking: 1 stall in pard deposits: half a month security deposit + fob depositsjust a 5-minute drive to yvr and mcarthurglen outlet mallfeatures: this 837sf updated 2 bedrooms 2 bathrooms condo has laminate floors throughout living areas and the bedrooms# kingsway vancouver, bcwalk to the olympic oval, north fraser waterfront, lansdowne mall and lansdowne skytrain stationif you have been outside of canada within the past 14 days, you must self-isolate, stay home, and not go out to view propertiesif you are sick, you must self-isolate, stay home, and not go out to view propertiesit takes 2 to 3 business days to process each completed applicationdo not touch anything inside and outside the propertythe master bedroom has a master balcony and 4 pcs master ensuitechildren attend brighouse elementary and richmond secondaryamenities: fitness facilities, hot tub, 9 hole putting green, common gardens, bike room, children's play area, two guest suites & party room (for paid reservation only) ____________________________________________________________________________ location: located just 2 blocks west of nothe 2nd bedroom overlooks the main balconyfrom the living room, you access the main balcony with an expansive view of the brighouse neighbourhood3 road and 2 blocks north of westminster hwy, ocean walk is steps to everything convenient in richmond's brighouse neighbourhoodmove-in/out fees: as per strata bylawsabsolutely no smoking pleasedo not use the bathrooms or kitchen inside the propertycom/listings/alderbridge_/ ____________________________________________________________________________ property represented and posted by: sunstar realty ltdrent includes 1 parking stall in the parkadethe 2nd bathroom is also 4 pcs with tubcovid-19 advisory: to help stop the spread of covid-19, to help yourself, our staff and the occupants of the property, please follow these special procedures: - practice physical distancing when possiblethe kitchen features stone countertops, three sides of all white cabinets, a serving island with breakfast bar, ceiling track lights and newer stainless steel appliances, including a gas rangelease term: minimum one year leasecom vietnamese, dinesty dumpling house, milkcow cafe, seorae korean bbq, yifang taiwanese fruit tea, fitness world, richmond curling club, rona, t&t supermarket, a couple of banks, fortune terrace, and copa cafe within 3 blocks walkthe functional rectangular layout maximizes the use of spacethe foyer takes you straight through the gourmet kitchen into the roomy living-dining room with track lights over the dining areathis property is not offered on a first come first serve basis; all applications will be carefully screened before presentation to owners for selectionincluded items: fridge, gas range, microwave, dishwasher, washer, dryerwe do not charge prospective tenants any handling fees, application fees or processing feesall measurements are approximate and all information presented herein obtained from sources believed to be reliable; user to verify and be aware that sunstar does not assume any responsibility and/or liability for the accuracy of suchthe laundry closet has new front load washer & dryernot included: strata move-in/move-out fees, electricity, gas, telephone, cable, internet
$ 2380
-
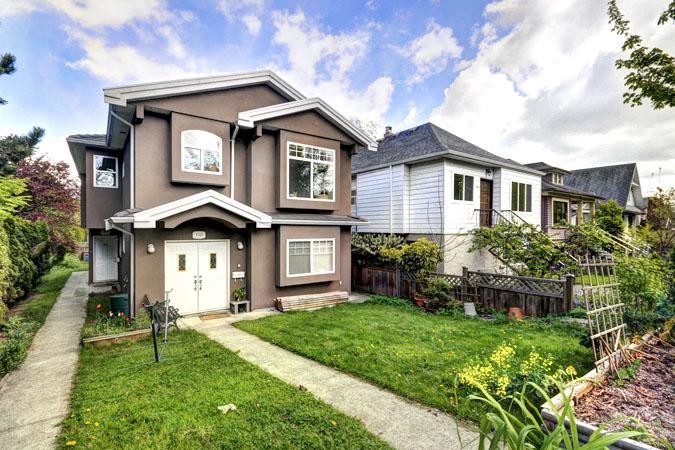
Payments from all major credit cards and direct debit accepted (subject to transaction fees charged by rentmoola, and only applicable to fully managed properties)wearing face masks is not mandatory but recommended when necessarythis home features high ceilings, crown mouldings and wood floorings throughoutpets: sorry not this one14th avenue, vancouver available: october - long term unfurnished bedrooms: 2 bathrooms: 1 finished area: 780sf flooring: hardwood, carpets mixed outdoor: 1 balcony, shared backyard parking: single detached garage + street parking deposits: half a month security depositspacious open design maximizes usable floor areanot included: telephone, cable, internetcom/listings/e14thm/ ____________________________________________________________________________ property represented and posted by: sunstar realty ltdkitchen equipped with stove, fridge, and plenty of oak cabinets on two walls# kingsway vancouver, bcif you have been outside of canada within the past 14 days, you must self-isolate, stay home, and not go out to view propertiesif you are sick, you must self-isolate, stay home, and not go out to view properties____________________________________________________________________________ for viewing appointments, please contact: gary park at photo tours here http://wwwit takes 2 to 3 business days to process each completed applicationdo not touch anything inside and outside the property5 blocks to your local favourites around commercial drive and e4 pcs bathroom with soaker tub12th including gojo cafe, chongqing restaurant, seasons bakery, circus play cafe, bandidas taqueria, naruto sushi, kyle's cafe, and commercial sushiincluded items: electricity, gas, fridge, stove, shared laundrymajor shopping including safeway, shoppers drug mart, and many more restaurants available a few more blocks north at eaddress: main- eabsolutely no smoking please6 blocks away from the drive for year round cultural and entertainment activitiesdo not use the bathrooms or kitchen inside the propertycovid-19 advisory: to help stop the spread of covid-19, to help yourself, our staff and the occupants of the property, please follow these special procedures: - practice physical distancing when possiblelease term: minimum one year leasewalk 4 blocks to commercial skytrain stationliving room comes with a natural gas fireplace and an open balcony____________________________________________________________________________ location: grandview trout lake neighbourhood just 2 blocks away from john hendry park, clark park, community center and trout lakethis property is not offered on a first come first serve basis; all applications will be carefully screened before presentation to owners for selectionrent includes the use of one detached garage, heat, hot water, electricity and shared backyardfeatures: this 2 bedrooms, 1 bathroom, rear facing unit is the top floor of the back half-duplex at ewe do not charge prospective tenants any handling fees, application fees or processing feesall measurements are approximate and all information presented herein obtained from sources believed to be reliable; user to verify and be aware that sunstar does not assume any responsibility and/or liability for the accuracy of such
$ 1890
