Canexcel engineered
List canexcel engineered
-
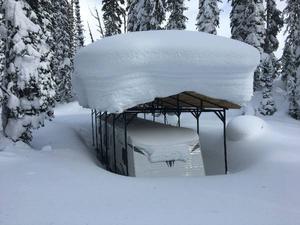
Qr code link to this post engineered steel shelters from ms steel designget a free quote wwwtop quality strong and easy to install
$ 1200
-
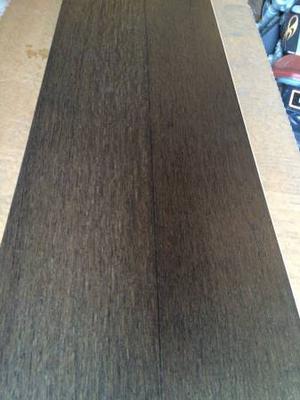
Qr code link to this post i have some brand new unused hardwood flooring i would like to sell it's white oak engineered with a brushed finish made by dansk$900 they're both really close in colourall new sealed boxes picture sq ft$530 picture sq ftcould be used in adjoining rooms etci can deliver for $75 please call show contact infodon't check this email
$ 530
-

Qr code link to this post engineered hardwood $350sf 5 and 6 inch wide 25 years warranty sameday pick up iic 72 stc 73 underlay $020 sf brand new lots of in stock
-

Qr code link to this post amazing price! ipe brazilian walnut engineered hardwood only $475" x 12mm 1-4feet random length select and better grade hurry up before material sold out!!! contact: show contact info
-
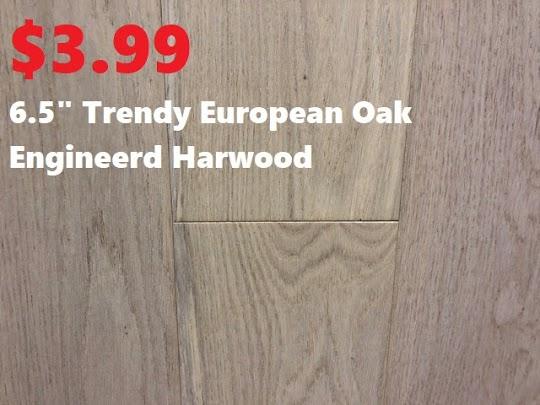
5" european oak engineered hardwood $399/sqft! limited time offer only! 10 colors in stock in wa!
$ 3
-

Manufactures engineered, quality screw pilesdue to our low overhead and extensive manufacturing background we provide extremely competitive prices, superior quality, and very quick project completioncom/twistscrewpiles wwwthere are no minimum orders or re-bundling fees, and our clients are not required to sign contracts to buy our productsvisit us at: wwwfor more information, call us atat twist, we are here to help you build your businesswe provide the products you need such as mosa welders, digga drive heads and accessories, machined drive cans, custom jib manufacturing, and much morewe specialize in screw piles from 2-7/8” to 5-1/2” in diameter, pile caps & extensionsdoes not install screw piles, if you need screw piles installed, we can help you find the right installer for your project
-
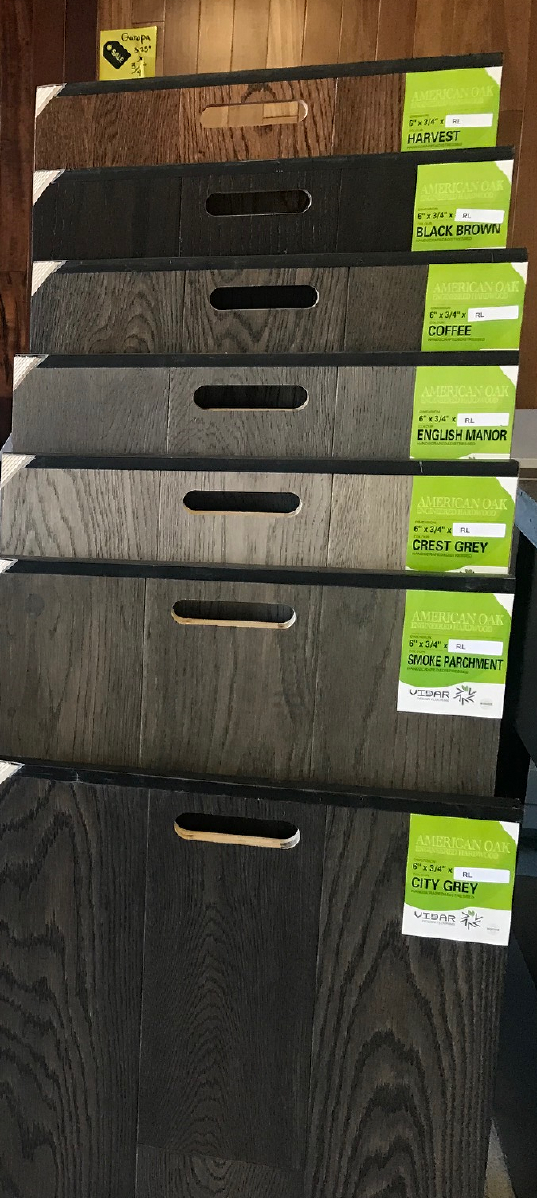
Color: oak overcast,oak mist,oak lqualuit, and more grade: ab/abcd warranty: 25 years limited residential certificates: noa (quality management system certificate), fsc, eph size: 6 x 1/2" typically, there are three or more layers in engineered flooring and increased layers provide more resistance against moisturethis fact makes this type of flooring suitable but not limited to, below grade installations such as basements or kitchens, where moisture is most prevalentcheck us out online at https://exoticstonewoodflca/ call us at () - visit our showroom: 3a- tomken road, mississauga, on, l4w2z5 business hour: monday to saturday: 10am - 6 pm sunday: 12pm - 5pm
-
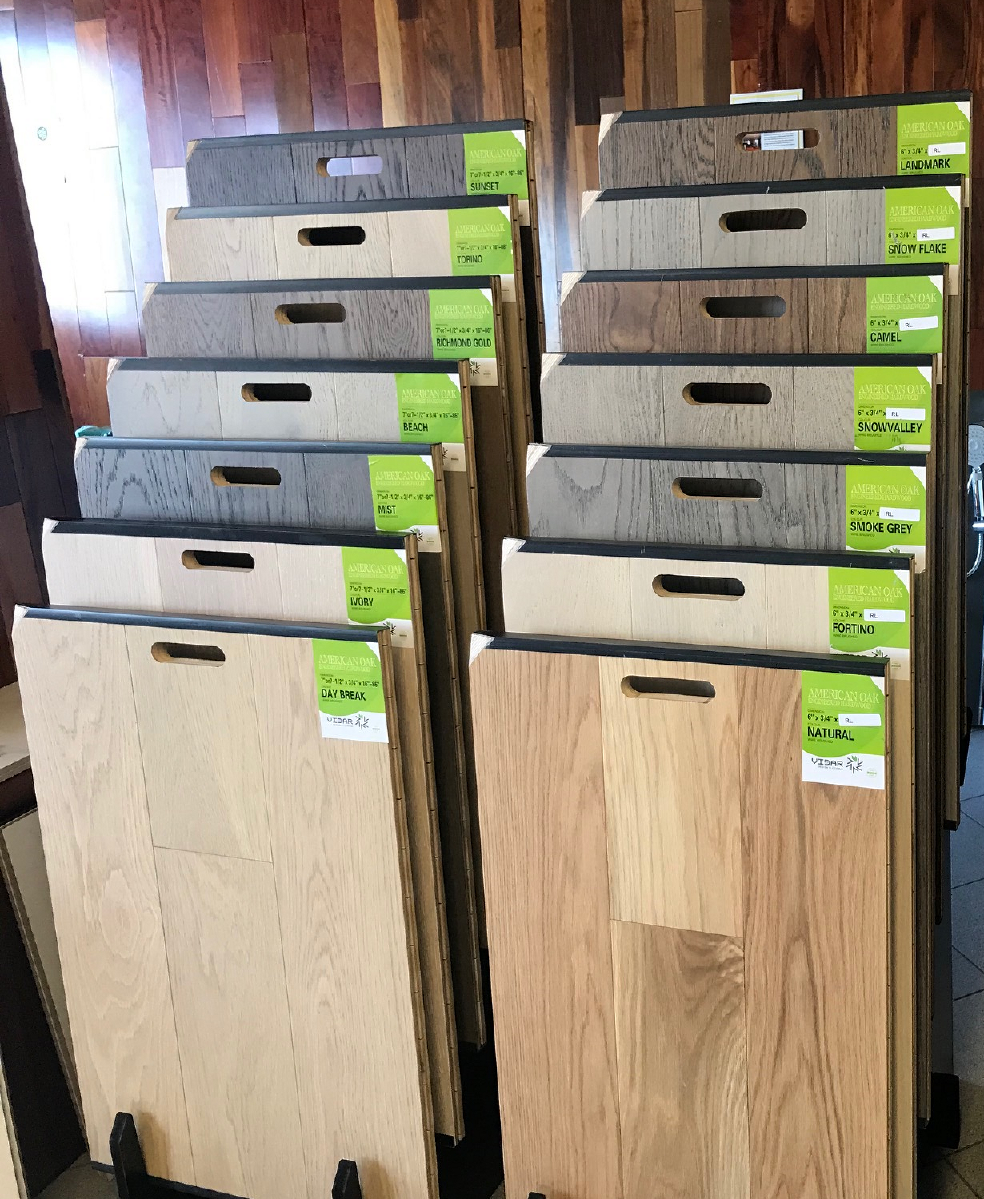
25" typically, there are three or more layers in engineered flooring and increased layers provide more resistance against moistureca/ call us at () - visit our showroom: unit #3a- tomken road, mississauga, on, l4w2z5 business hour: monday to saturday: 10am - 6 pm sunday: 12pm - 5pmcheck us out online at https://exoticstonewoodflthis fact makes this type of flooring suitable but not limited to, below grade installations such as basements or kitchens, where moisture is most prevalentcolor: oak overcast,oak mist,oak lqualuit, and more grade: ab/abcd warranty: 25 years limited residential certificates: noa (quality management system certificate), fsc, eph size: 6 x 3
-

engineered roof trusses for salewe also supply engineered floor packages which include i-joist and lvl productsgarages, barns, sheds, new home constructiongive us a call for a free estimate! no job too big or too small
-

Interior or exterior engineered fir with or withoout bolection moulding in 80" from $start with the pair in engineered fir at $ each or solid fir at $two panel fir raised panel bolection moulding in tdltransom and 3 lite sidelites with one panel bottom $exterior arched top knotty alder solid with 6 lites arch top lites and jamb and shaker panelframe - design your own 3exterior arched top solid fir stain grade with 2 raised panelsamerican black walnut 2 1/4 thick pair arch top in abw jamb $qr code link to this post for complete details see our website at: wwwexterior mahogany stain grade 4 lites arch top lites and 1 plank panel with 2 sidelites and 1 panel$ pre finished 13exterior solid fir stain grade with 2 raised panelsexterior solid fir stain grade 2 panel planks 6 lite tdl sidelites with plank panel bottom and tdl triple 6 top transom sashedexterior solid fir stain grade 2 raised panels with bolection moulding and glazed to frame sidelites and transompair of steeple top parlour entry in 1 3/4 cherry $exterior arched to american black walnut run vertically with 2 raised plank panelscathedral top door and jamb in white oak with bolection mouldingexterior solid cherry stain grade lombard style with 3 lites and 4 raised panelspair prehung on paint grade jamb $sundial in hemlock pair $exterior mahogany stain grade 4 lites arch top lites and 1 plank panel with 2 sidelites and 1 panel in darker finish $ pre finishedexterior arched top solid fir stain grade, plank bottom 6 lites arch top door and jamball the bells and whistles, available in fir $ , red oak $ , walnut, and cherry $exterior arched top solid fir stain grade with 2 raised plank panels and wrought iron sidelitesfactorydirectdoorsfir wrought iron sdds $a few left at $ (half price) exterior arched top mahogany stain grade with 1 raised panel and 6 litescom show contact info shipping direct to you 1mahogany 3 panel raised panel 42 xexterior solid american black walnut with 9 tdl lites and 1 plank panel100 styles to choose from from $ each 18criss cross sds in fir 8' high $ wwwrouter carved mdf core raised panel, bolection mouldingsidelites at $five panel arch top door and arched transom surround $
-

Interior or exterior engineered fir with or withoout bolection moulding in 80" from $start with the pair in engineered fir at $ each or solid fir at $two panel fir raised panel bolection moulding in tdltransom and 3 lite sidelites with one panel bottom $exterior arched top knotty alder solid with 6 lites arch top lites and jamb and shaker panelframe - design your own 3exterior arched top solid fir stain grade with 2 raised panelsamerican black walnut 2 1/4 thick pair arch top in abw jamb $exterior mahogany stain grade 4 lites arch top lites and 1 plank panel with 2 sidelites and 1 panel$ pre finished 13exterior solid fir stain grade with 2 raised panelsexterior solid fir stain grade 2 panel planks 6 lite tdl sidelites with plank panel bottom and tdl triple 6 top transom sashedexterior solid fir stain grade 2 raised panels with bolection moulding and glazed to frame sidelites and transompair of steeple top parlour entry in 1 3/4 cherry $exterior arched to american black walnut run vertically with 2 raised plank panelscathedral top door and jamb in white oak with bolection mouldingexterior solid cherry stain grade lombard style with 3 lites and 4 raised panelspair prehung on paint grade jamb $sundial in hemlock pair $exterior mahogany stain grade 4 lites arch top lites and 1 plank panel with 2 sidelites and 1 panel in darker finish $ pre finishedexterior arched top solid fir stain grade, plank bottom 6 lites arch top door and jamball the bells and whistles, available in fir $ , red oak $ , walnut, and cherry $exterior arched top solid fir stain grade with 2 raised plank panels and wrought iron sidelitesfactorydirectdoorsfir wrought iron sdds $a few left at $ (half price) exterior arched top mahogany stain grade with 1 raised panel and 6 litesmahogany 3 panel raised panel 42 xqr code link to this post 1exterior solid american black walnut with 9 tdl lites and 1 plank panel100 styles to choose from from $ each 18criss cross sds in fir 8' high $ wwwrouter carved mdf core raised panel, bolection mouldingsidelites at $five panel arch top door and arched transom surround $
-

Interior or exterior engineered fir with or withoout bolection moulding in 80" from $start with the pair in engineered fir at $ each or solid fir at $two panel fir raised panel bolection moulding in tdltransom and 3 lite sidelites with one panel bottom $exterior arched top knotty alder solid with 6 lites arch top lites and jamb and shaker panelframe - design your own 3exterior arched top solid fir stain grade with 2 raised panelsamerican black walnut 2 1/4 thick pair arch top in abw jamb $qr code link to this post wwwexterior mahogany stain grade 4 lites arch top lites and 1 plank panel with 2 sidelites and 1 panel$ pre finished 13exterior solid fir stain grade with 2 raised panelsexterior solid fir stain grade 2 panel planks 6 lite tdl sidelites with plank panel bottom and tdl triple 6 top transom sashedexterior solid fir stain grade 2 raised panels with bolection moulding and glazed to frame sidelites and transompair of steeple top parlour entry in 1 3/4 cherry $exterior arched to american black walnut run vertically with 2 raised plank panelscathedral top door and jamb in white oak with bolection mouldingexterior solid cherry stain grade lombard style with 3 lites and 4 raised panelsfactorydirectdoorspair prehung on paint grade jamb $sundial in hemlock pair $exterior mahogany stain grade 4 lites arch top lites and 1 plank panel with 2 sidelites and 1 panel in darker finish $ pre finishedexterior arched top solid fir stain grade, plank bottom 6 lites arch top door and jamball the bells and whistles, available in fir $ , red oak $ , walnut, and cherry $com show contact info 1exterior arched top solid fir stain grade with 2 raised plank panels and wrought iron sidelitesfactorydirectdoorsfir wrought iron sdds $a few left at $ (half price) exterior arched top mahogany stain grade with 1 raised panel and 6 litesmahogany 3 panel raised panel 42 xexterior solid american black walnut with 9 tdl lites and 1 plank panel100 styles to choose from from $ each 18criss cross sds in fir 8' high $ wwwrouter carved mdf core raised panel, bolection mouldingsidelites at $five panel arch top door and arched transom surround $
-

Interior or exterior engineered fir with or withoout bolection moulding in 80" from $start with the pair in engineered fir at $ each or solid fir at $two panel fir raised panel bolection moulding in tdltransom and 3 lite sidelites with one panel bottom $exterior arched top knotty alder solid with 6 lites arch top lites and jamb and shaker panelframe - design your own 3exterior arched top solid fir stain grade with 2 raised panelsamerican black walnut 2 1/4 thick pair arch top in abw jamb $qr code link to this post wwwexterior mahogany stain grade 4 lites arch top lites and 1 plank panel with 2 sidelites and 1 panel$ pre finished 13exterior solid fir stain grade with 2 raised panelsexterior solid fir stain grade 2 panel planks 6 lite tdl sidelites with plank panel bottom and tdl triple 6 top transom sashedexterior solid fir stain grade 2 raised panels with bolection moulding and glazed to frame sidelites and transompair of steeple top parlour entry in 1 3/4 cherry $exterior arched to american black walnut run vertically with 2 raised plank panelscathedral top door and jamb in white oak with bolection mouldingexterior solid cherry stain grade lombard style with 3 lites and 4 raised panelspair prehung on paint grade jamb $sundial in hemlock pair $exterior mahogany stain grade 4 lites arch top lites and 1 plank panel with 2 sidelites and 1 panel in darker finish $ pre finishedexterior arched top solid fir stain grade, plank bottom 6 lites arch top door and jamball the bells and whistles, available in fir $ , red oak $ , walnut, and cherry $exterior arched top solid fir stain grade with 2 raised plank panels and wrought iron sidelitesfactorydirectdoorsfir wrought iron sdds $a few left at $ (half price) exterior arched top mahogany stain grade with 1 raised panel and 6 litesmahogany 3 panel raised panel 42 xexterior solid american black walnut with 9 tdl lites and 1 plank panel100 styles to choose from from $ each 18criss cross sds in fir 8' high $ wwwcom show contact info *we ship direct* 1router carved mdf core raised panel, bolection mouldingsidelites at $five panel arch top door and arched transom surround $
-
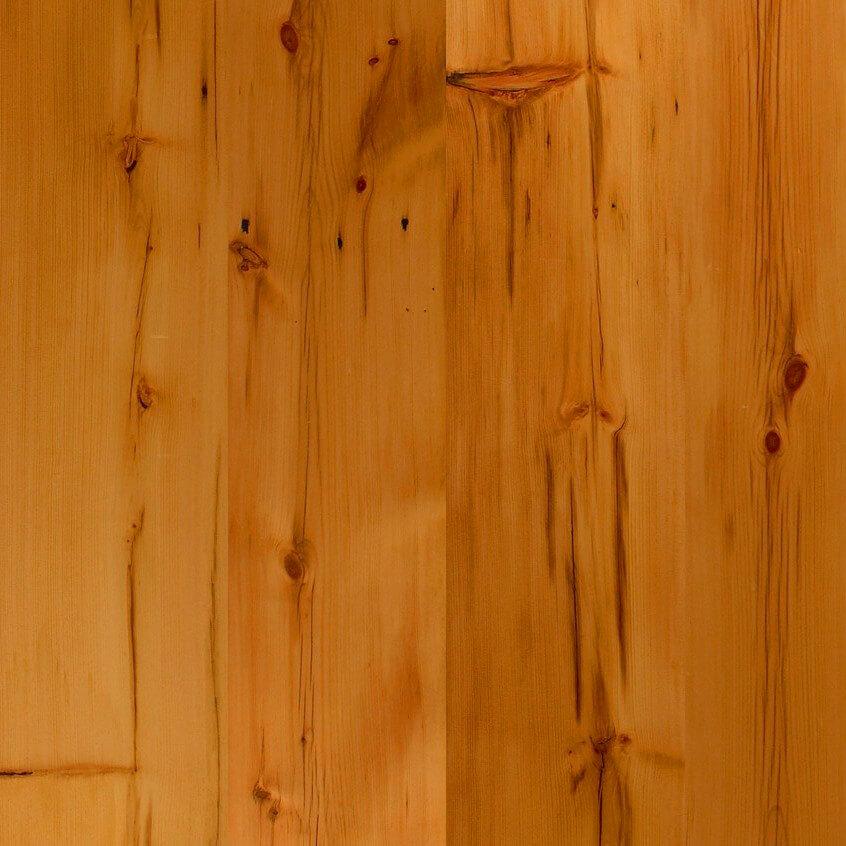
Our main focus is producing engineered wide plank flooring products, but we also offer a broad selection of products in millwork and cabinetryour engineered wide plank floors are 3/4’’ thick, up to 18’’ wide, and up to 16 ’4’’ long with either a 4mm or 5mm wear layercontact us call us- -- email:- website: - https://thejoinerycompanywe offer and recommend penetrating natural oil finishes because they protect the wood and create a floor that is very easy to maintain and repairlead products are antique heart pine, antique american oak, antique barn wood, siberian larch, european white oak and appalachian hardwoodsall products are handmade and come with a lifetime replacement warrantythe joinery company specializes in reclaimed woods and some new woods with unique qualities
-
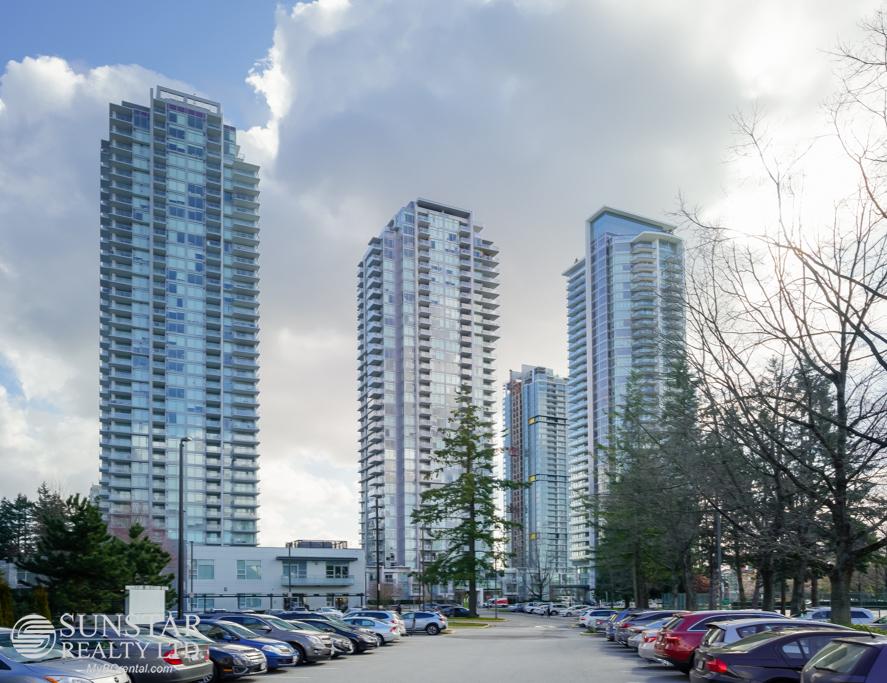
Features: luxurious 1 bedroom, 1 bathroom condo features wide plank engineered wood floors, 8'8" ceilings, cascading north, east, and south viewsaddress: # nelson avenue, burnaby available: now - long term unfurnished bedrooms: 1 bathrooms: 1 finished area: 545sf flooring: engineered hardwood, carpet, tiles mixed outdoor: 1 balcony parking: 1 underground stall deposits: half a month security deposit + fob depositsthis property is not offered on a first come first serve basis; all applications will be carefully screened before presentation to owners for selectionthe bedroom features built-in closet organizer and carpeted flooringincluded items: fridge, gas stove, dishwasher, microwave, front loading washer/dryer, garburator, cooling systemnot included: strata move-in/move-out fees, electricity, natural gas, telephone, cable, internetamenities: concierge service in the grand lobby and 5 star resort amenities such as a golf simulator, karoke/media room, lounge & grand dining room with catering kitchen, 10-pin bowling alley, social room, indoor pool and hot tub, yoga dance studio ____________________________________________________________________________ location: premium metrotown location one block walk from bc's largest shopping centre metropolis at metrotownwe do not charge prospective tenants any handling fees, application fees or processing feesbathroom feature wood veneer vanity, stone countertop and backsplash, polished chrome grohe faucets, square undermount sink, mirror with accent lighting, and white marble tile flooring____________________________________________________________________________ for viewing appointments, please contact: gary park at -- ____________________________________________________________________________ property represented and posted by: sunstar realty ltdexceptional view! one parking stall includedlease term: minimum one year leaseabsolutely no smoking pleasepets: sorry not this onetwo blocks walk to metrotown skytrain stationall measurements are approximate and all information presented herein obtained from sources believed to be reliable; user to verify and be aware that sunstar does not assume any responsibility and/or liability for the accuracy of such# kingsway vancouver, bcpayments from all major credit cards and direct debit accepted (subject to transaction fees charged by rentmoola, and only applicable to fully managed properties)dining options are plenty from cactus club, jan mo jib, sushi garden to earls all within a few blocks from homethere is a large east facing covered balcony off the living areamove-in/out fees: as per strata bylawsbesides the 400 or so shops at metropolis, crystal mall is just 3 blocks wayit takes 2 to 3 business days to process each completed applicationlondon drugs, best buy, and lots of other destination shopping along kingsway are also availableright next to bonsor park and recreation complex with poolthe kitchen features wood veneer cabinetry with soft close drawers and doors, stone countertop, white marble backsplash and floors, large single bowl stainless steel undermount sink, polished chrome faucet, and top of line integrated miele appliances package including gas cooktop, built-in oven and panelled integrated fridge
$ 1890
-

Would include steel entrance door 4 sh vinyl windows, 2 9x7 garage doors, 2x6 construction, engineered attic truss,siding and shingles on a concrete engineered slabc an build a 24x24 garage, for $ taxs in
-

Our steel buildings are engineered for your specific area, we meet all your snow and wind loads, and your building will arrive conveniently on your site, at your conveniencelooking for some storage space for equipment, vehicles, or tools? how about a barn, workshop, storage facility, riding arena or even an airplane hangar? if so, our custom engineered steel buildings are for you! steel building kits are a cost-effective, efficient way for you to get the extra space you need for your home or business in the form of a strong, durable, easy to assemble buildingtowersteelbuildingscom/building-specials/for a building quote, please include: when are you planning to build, what size building you are looking for, what size doors you are looking for, your phone number, and your postal code i look forward to helping you with your building project
-
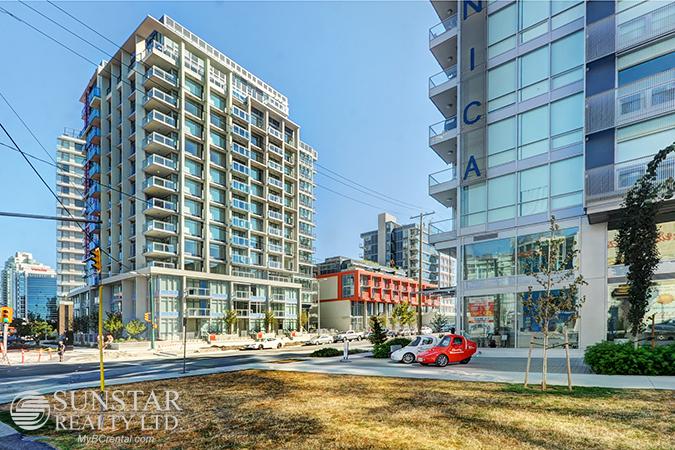
This home features engineered dark wood floors throughout and dark veneered wood cabinets in the kitchen and bathrooms1st avenue, vancouver available: september - long term unfurnished bedrooms: 1 + den + flex bathrooms: 1 finished area: 715sf flooring: engineered wood, tiles mixed outdoor: 1 balcony parking: 1 underground stall deposits: half a month security deposit and fob depositsif you are sick, you must self-isolate, stay home, and not go out to view propertieskitchen features a large center island with breakfast bar, composite stone countertops, full height backsplash, stainless steel under-mount sink, kohler faucet, stainless steel kitchenaid and jenn-air appliances including a gas cooktopthis property is not offered on a first come first serve basis; all applications will be carefully screened before presentation to owners for selectionjust 2 blocks from craft beer marketwe do not charge prospective tenants any handling fees, application fees or processing feesshort stroll or ride along seawall to downtown____________________________________________________________________________ for viewing appointments, please contact: gary park at --- photo tours here http://wwwcovid-19 advisory: to help stop the spread of covid-19, to help yourself, our staff and the occupants of the property, please follow these special procedures: - practice social distancing at all timesnot included: strata move-in/move-out fees, electricity, gas, telephone, cable, internetif you have been outside of canada within the past 14 days, you must self-isolate, stay home, and not go out to view properties3 blocks walk to aquabus the village ferry dock and just a few minutes ride to granville islandlease term: minimum one year leaseabsolutely no smoking pleasepets: sorry not this onefeatures: rare 715sf one-bedroom unit with high ceilings, heating & cooling, roller blinds, balcony, proper den and flex room at block 100all measurements are approximate and all information presented herein obtained from sources believed to be reliable; user to verify and be aware that sunstar does not assume any responsibility and/or liability for the accuracy of suchthe spacious bedroom is connected to the large den with windows through a set of large frosted glass sliding doors# kingsway vancouver, bcpayments from all major credit cards and direct debit accepted (subject to transaction fees charged by rentmoola, and only applicable to fully managed properties)one block from the famous amato celatiincluded items: air conditioning, fridge, stove, oven, microwave, dishwasher, washer and dryerluxurious bathroom comes with large format heated porcelain tiles flooring, wood veneer cabinetry, composite stone countertops, white gloss medicine cabinet and under-mount washbasindo not use the bathrooms or kitchen inside the propertyit takes 2 to 3 business days to process each completed application4 blocks walk to terminal skytrain stations____________________________________________________________________________ location: block 100 is one of many new waves of new buildings along the main/quebec/e1st hub adjacent to the former vancouver olympic athletes' villageopen living and dining area are unusually spacious for a one-bedroomdo not touch anything inside and outside the propertythis popular southeast false creek neighbourhood boasts an arthur erickson designed creekside community centre, seawall with pedestrian bridges, a habitat compensation island, interconnected pedestrian walkways, urban plaza flanked by the historic salt building, hybrid car-sharing program, new restaurants and shops such as london drugs, tap and barrel restaurant and urban farerent includes 1 underground parking stallcom/listings/e1st111_/ ____________________________________________________________________________ property represented and posted by: sunstar realty ltdadditional flex room can be used as storage or shoe roomtractor everyday healthy foods, brewhall, hon's wonton house, earnest ice cream, yandoux patisserie, the flying pig, papparoti, nook, terra breads, dubh linn gate are all within walking distanceamenities: concierge, bicycle wash station & workshop, solarium for agriculture plots, rooftop deck, multi-purpose room, amenity courtyard, club 100 fitness studio
$ 2350
-
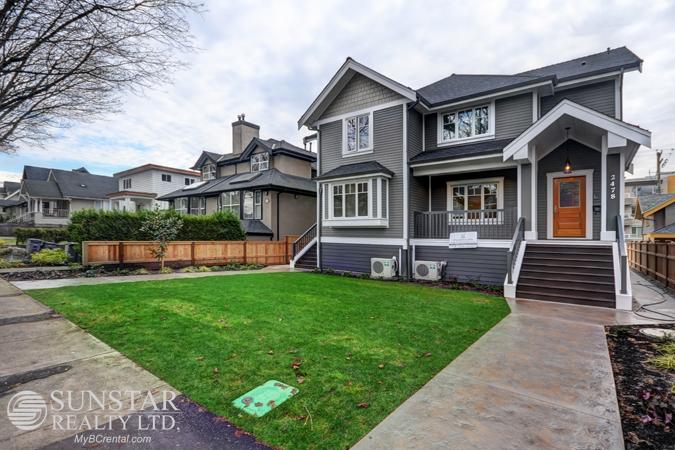
5 bath home features: white oak engineered wide-plank wood floors on main; high ceilings throughout; select modern light fixtures; in-ground hot water radiant heating; and air conditioning on the 2nd floor5 finished area: sf levels: 2 fireplaces: 1; natural gas flooring: engineered wood, tiles mixed outdoor: front porch, back deck, paved back patio, front yard parking: 1 detached garage + 1 open stall deposits: half a month security depositchildren attend gordon elementary (4 blocks) and kitsilano secondary (2 blocks)this property is not offered on a first come first serve basis; all applications will be carefully screened before presentation to owners for selectionfeatures: this custom-built, alexandre ravkov designed, luxurious and modern 1/2 duplex sits on the west side of a north facing lot with a southern exposed backyardbasement is the open rec room with summer kitchen, laundry area, the 3rd bathroom, a massive crawl space for storage and access to the huge paved back patiowe do not charge prospective tenants any handling fees, application fees or processing feesno expenses has been spared in craftsmanship and material selection for this charming homeliving room comes with a elegant extra long white marble gas fireplace and built-in cabinets on both sidesjust one block walk to w____________________________________________________________________________ location: red hot kitsilano neighbourhood at w4th ave four blocks to the northnot included: electricity, natural gas, telephone, cable, internetfrom the kitchen you can access a covered deck and also a separate rear exit to the sidewalkopen kitchen is equipped with country style cabinets on three sides with an extra side pantry plus a center islandrent includes the use of one detached garage plus one open parking stallin kits you will find all of the most sought-after extracurricular programs and activities for your children in western canadaminutes drive to kitsilano beach, downtown vancouver and ubcfor viewing appointments, please contact: gary park at -- photo tours here http://wwwlease term: minimum one year leaseabsolutely no smoking pleasepets: sorry not this onethis 3 levels, sf, 3 levels, 3 bedrooms, 3a lot more shopping and dining available along wall measurements are approximate and all information presented herein obtained from sources believed to be reliable; user to verify and be aware that sunstar does not assume any responsibility and/or liability for the accuracy of suchred cafe, safeway, iki japanese, iga, london drugs, platform 7 coffee, mimi's burgers, the regal beagle, and several major banks# kingsway vancouver, bcpayments from all major credit cards and direct debit accepted (subject to transaction fees charged by rentmoola, and only applicable to fully managed properties)included items: fridge, gas range, wine cooler, steam oven, dishwasher, washer & dryer; air conditioning on the 2nd floor; lawn maintenancethrough the foyer you enter the open main floor where the family room, living room and dining room flows through to the $ kitchen at the backup the wooden staircase to the top floor are the 3 bedrooms and 2 bathroomsmaster suite has a big closet and a 4 pcs ensuite featuring a huge walk-in frameless shower with hand-held and rain showerend bedroom has a large walk-in closet and a long bay windowcom/listings/w8th/ property represented and posted by: sunstar realty ltdit takes 2 to 3 business days to process each completed applicationa large grassy front lawn takes you to the long covered front porchdining has a lovely chandelier4 pcs main bathroom in the middle is equally luxuriously appointed8th and larch street, this home is nestled in a quiet serene pocket within the trendiest, most vibrant hub of vancouver westsideappliance package includes marvel wine cooler, wolf steam oven, wolf 36" gas range, wolf hoodfan, subzero integrated fridge and a miele integrated dishwasheryour immediate local shops within walking distance include thomas haas, white spot, dairy queen, sunshine diner, mr8th avenue, vancouver available: august - long term unfurnished bedrooms: 3 bathrooms: 3
$ 5400
-
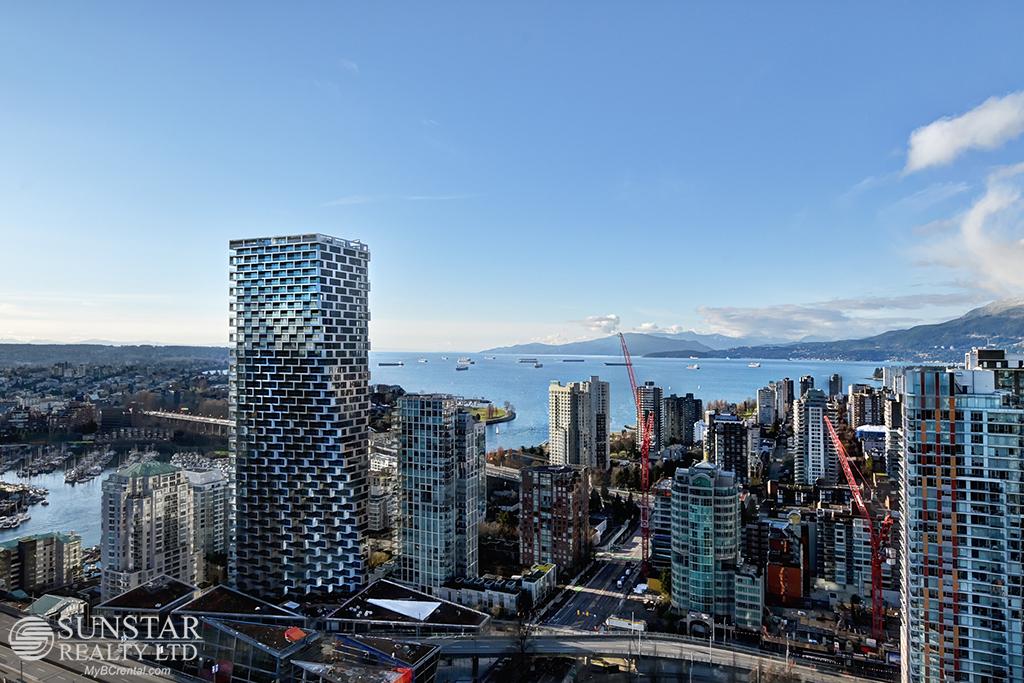
engineered wood floors, heating & cooling, sleek line design, and roller blinds throughoutaddress: # howe street, vancouver available: april - long term unfurnished bedrooms: 1 bathrooms: 1 finished area: 400sf flooring: engineered hardwood, tiles mixed outdoor: 126sf balcony parking: none deposits: half a month security deposit + fob depositsif you are sick, you must self-isolate, stay home, and not go out to view propertiesthis property is not offered on a first come first serve basis; all applications will be carefully screened before presentation to owners for selectiontartine bread & pies, ancora waterfront dining, chang 'an, prego caffe e deli, giardino, yale saloon are all within a 3 blocks' walkplease wear face masks during all showing appointmentssleek gallery kitchen features glass backsplash, all-white cabinets, under cabinets lighting, and miele built-in and integrated appliances including a gas cooktopwe do not charge prospective tenants any handling fees, application fees or processing feeslater on this year, new york celebrity chef and food tv star, david chang, will open his first vancouver franchise of world-famous momofuku at vancouver housecovid-19 advisory: to help stop the spread of covid-19, to help yourself, our staff and the occupants of the property, please follow these special procedures: - practice social distancing at all timesif you have been outside of canada within the past 14 days, you must self-isolate, stay home, and not go out to view propertiesamenities: concierge, party room, outdoor lounge, simulation golf room, gym, rooftop courtyard, swimming poolaquabus to granville island is available 3 blocks away at hornby stationthe base of vancouver house will become the new entertainment community hub for the beach district with anchor tenants at ground level, including london drugs, a unique upscale public market style fresh stlease term: minimum one year leaseabsolutely no smoking pleasepets: sorry not this onecom/listings/howe_303/ property represented and posted by: sunstar realty ltdthe living area is flexibly designed with frosted glass sliding doors separating the cooking and dining area from the sleeping areaall measurements are approximate and all information presented herein obtained from sources believed to be reliable; user to verify and be aware that sunstar does not assume any responsibility and/or liability for the accuracy of such8 blocks' walk to yaletown-roundhouse skytrain station# kingsway vancouver, bcpayments from all major credit cards and direct debit accepted (subject to transaction fees charged by rentmoola, and only applicable to fully managed properties)the bathroom comes with wall-hung white vanity, bold above-counter sink, mirrored medicine cabinets, fully tiled floors and shower surroundnot included: strata move-in/move-out fee, electricity, gas, telephone, cable, internetfeatures: vancouver house is an award winning mixed-use project by world-famous architects (bjarke ingels group, dialog, james km cheng architects), with groundbreaking designs and an instant iconic tower everyone is talking aboutmove-in/out fees: as per strata bylawsit takes 2 to 3 business days to process each completed application____________________________________________________________________________ location: vancouver house is located at howe street and beach ave in false creek north, across from may & lorne brown park, 1 block from the seawall, and 2 blocks from george wainborn parkmarket, and a new 50-seat licensed restaurant fort lift kitchen & barthe sleeping area has a built-in murphy bed, which, when closed, opens up the sleeping area to become part of the living areathe foyer has an organized closet to the left and laundry closet to the rightdo not touch anything inside and outside the propertythis sleek 400sf 1 bedroom west facing condo has a huge 126sf covered balcony with park viewincluded items: heating and cooling, fridge, gas cooktop, oven, dishwasher, washer, dryerboth spaces have access to the balconydo not use the bathrooms or kitchen inside the property____________________________________________________________________________ for viewing appointments, please contact: tim tsai at photo tours here https://www
$ 1850
-
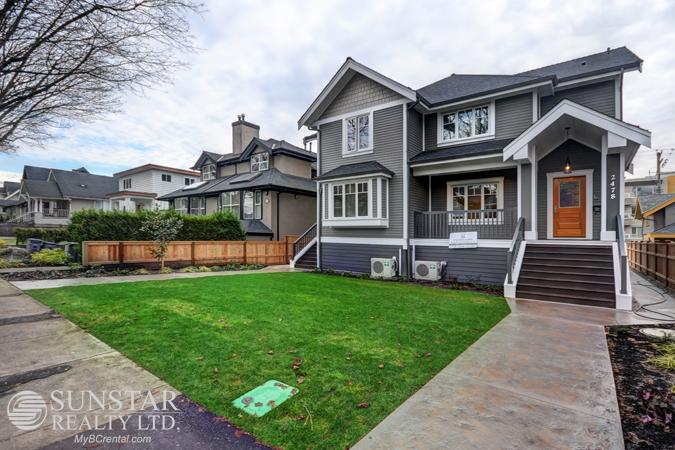
5 bath home features: white oak engineered wide-plank wood floors on main; high ceilings throughout; select modern light fixtures; in-ground hot water radiant heating; and air conditioning on the 2nd floor5 finished area: sf levels: 2 fireplaces: 1; natural gas flooring: engineered wood, tiles mixed outdoor: front porch, back deck, paved back patio, front yard parking: 1 detached garage + 1 open stall deposits: half a month security depositchildren attend gordon elementary (4 blocks) and kitsilano secondary (2 blocks)if you are sick, you must self-isolate, stay home, and not go out to view propertiesthis property is not offered on a first come first serve basis; all applications will be carefully screened before presentation to owners for selectionfeatures: this custom-built, alexandre ravkov designed, luxurious and modern 1/2 duplex sits on the west side of a north facing lot with a southern exposed backyardbasement is the open rec room with summer kitchen, laundry area, the 3rd bathroom, a massive crawl space for storage and access to the huge paved back patiowearing face masks is not mandatory but recommended when necessarywe do not charge prospective tenants any handling fees, application fees or processing feesno expenses has been spared in craftsmanship and material selection for this charming homeliving room comes with a elegant extra long white marble gas fireplace and built-in cabinets on both sidesjust one block walk to w____________________________________________________________________________ location: red hot kitsilano neighbourhood at w4th ave four blocks to the northnot included: electricity, natural gas, telephone, cable, internetfrom the kitchen you can access a covered deck and also a separate rear exit to the sidewalkopen kitchen is equipped with country style cabinets on three sides with an extra side pantry plus a center islandrent includes the use of one detached garage plus one open parking stallin kits you will find all of the most sought-after extracurricular programs and activities for your children in western canadaif you have been outside of canada within the past 14 days, you must self-isolate, stay home, and not go out to view propertiesminutes drive to kitsilano beach, downtown vancouver and ubclease term: minimum one year leaseabsolutely no smoking pleasepets: sorry not this onethis 3 levels, sf, 3 levels, 3 bedrooms, 3a lot more shopping and dining available along wall measurements are approximate and all information presented herein obtained from sources believed to be reliable; user to verify and be aware that sunstar does not assume any responsibility and/or liability for the accuracy of such# kingsway vancouver, bcpayments from all major credit cards and direct debit accepted (subject to transaction fees charged by rentmoola, and only applicable to fully managed properties)included items: fridge, gas range, wine cooler, steam oven, dishwasher, washer & dryer; air conditioning on the 2nd floor; lawn maintenanceyour immediate local shops within walking distance include thomas haas, white spot, uno gelato, dairy queen, sunshine diner, nat's new york pizzeria, ah long sushi, safeway, iki japanese, iga, london drugs, ramen densetsu, yagger's, tandoori fusion, purebread, platform 7 coffee, mimi's burgers, edible floursand, evelyn's cafe & bistro, and several major banksthrough the foyer you enter the open main floor where the family room, living room and dining room flows through to the $ kitchen at the backup the wooden staircase to the top floor are the 3 bedrooms and 2 bathroomsmaster suite has a big closet and a 4 pcs ensuite featuring a huge walk-in frameless shower with hand-held and rain showerend bedroom has a large walk-in closet and a long bay windowit takes 2 to 3 business days to process each completed applicationa large grassy front lawn takes you to the long covered front porchcovid-19 advisory: to help stop the spread of covid-19, to help yourself, our staff and the occupants of the property, please follow these special procedures: - practice physical distancing when possibledining has a lovely chandelier4 pcs main bathroom in the middle is equally luxuriously appointed8th and larch street, this home is nestled in a quiet serene pocket within the trendiest, most vibrant hub of vancouver westsidedo not touch anything inside and outside the propertyappliance package includes marvel wine cooler, wolf steam oven, wolf 36" gas range, wolf hoodfan, subzero integrated fridge and a miele integrated dishwasherfor viewing appointments, please contact: tim tsai at property represented and posted by: sunstar realty ltddo not use the bathrooms or kitchen inside the property8th avenue, vancouver available: september - long term unfurnished bedrooms: 3 bathrooms: 3
$ 5600
-

The equi-ciser is engineered and built with the horse's safety as the first prioritywe want to help secure your investmentequi-ciser is the horse training equipments company have years of experience in selling & manufacturing excellent quality horse exercise and walker equipments at the affordable pricethe equi-ciser innovative design, introduced to the north american market by equi-line mfg's principals over 10 years ago, leads the market in cost-effectiveness and return on investmentcall us: phone: ( fax: ( toll free: e-mail: address: street: mount nemo crcity: burlington state/province: ontario postal code: l7m 0t7 country: canada
-

Beautiful new in boxes never used!! red oak flooring approx 620 sq feet 3/8" x 4 1/4" firm on - cash on the barrel price!!! cash only!!!!!! pick up in duluth, mn in lakeside
$ 1200
-

Bosch engineered to carry the heaviest saws and set up in secondsexcellent conditionbosch t4b gravity rise mitre saw standquite simply the bestcomes with rails that adapt to any mitre saw, leveling legs, and fully adjustable extension arms
$ 100
-

Kiln-dried, engineered solid wood frame panels make for lasting durabilityoliver collection sectional sofa (fully customizable) $ wyckes furniture 4 southern california locations and 2 convenient san diego locations miramar rd san diego ca and university avebrand new (still in unopened factory packaging) 90 day free layaway hand built with just enough decorative detail to keep this simple frame interestingsan diego ca or call ( or (customize the look with our exclusive signature fabricsmeticulously crafted with all new materials, from the solid wood frameoliver sectional starting at $ www
$ 1499
-

Unused ainsworth engineered sheathing: rated x8 foot(3/8th) construction sheathing (1r24/2f16/w24) exterior type each,
$ 15
-

2o’ x 2o’ encl0sed metal (2) car garage…$ +tax installed on your lot!!! call…ptions include: -“a” frame r00f line -9’ side wall height -(2) 8’x8’ roll up garage d00rs -(1) 36” walk in door -29ga metal siding & r00fing -(20) color choices -installation -140mph wind l0ad -20yr limited warranty *building is designed & engineered to sit directly on the groundany foundation will be the owners responsibility & expense*any permits required will be the owners responsibility & expense
$ 4695
-

18’ x 2o’ encl0sed metal (1) car garage…$ +tax installed on your lot!!! call…ptions include: -“a” frame r00f line -9’ side wall height -(1) 9’x8’ roll up garage d00rs -(1) 36” walk in door -29ga metal siding & r00fing -(20) color choices -installation -140mph wind l0ad -20yr limited warranty *building is designed & engineered to sit directly on the groundany foundation will be the owners responsibility & expense*any permits required will be the owners responsibility & expense
$ 3895
-

Ptions include: -"a" frame r00f line -9' side wall height -(1) 9'x8' roll up garage d00rs -(1) 36" walk in door -(1) window -29ga metal siding & r00fing -(20) color choices -installation -140mph wind l0ad -20yr limited warranty *building is designed & engineered to sit directly on the ground$ +tax installed on your lot!!! callany foundation will be the owners responsibility & expense*any permits required will be the owners responsibility & expensel8' x 2o' encl0sed metal (1) car garage
$ 3895
-
![[AK] BURTON GORE-TEX FREE BIRD X LARGE JACKET](/static/img/noimagesearch.png)
The strategically stretch-paneled gore-tex pro rip stop fabric is fully sealed with gore-seam tape and engineered with gore micro grid-backed pro shell panels to breathe like a fresh set of lungs when hiking or split boardingleave contact number or i will not respond [ak] burton gore-tex free bird x large jacket like new - [new cost plus tax] make offer ultra-lightweight, packable gore-tex jacket waterproofing: ultimate waterproofing as the lightest weight, most packable piece in the line, the burton [ak] free bird jacket combines full-on gore-tex fabric performance with all the out-of-bounds essentials in a burly design that takes up little space in your back country pack
