Bedrooms
List bedrooms
-
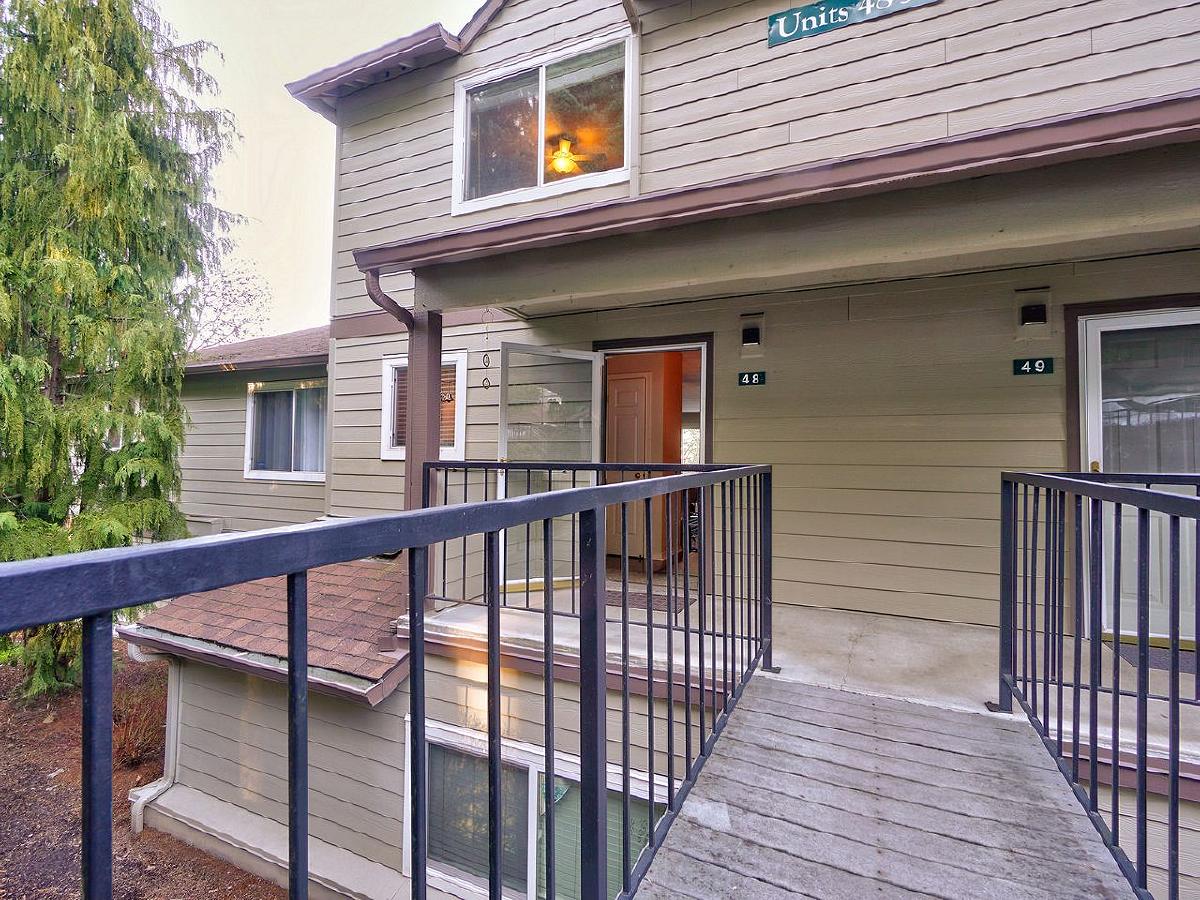
(cats and dogs allowed with board approval) 2 bedrooms 11 bathrooms square feet offered at $ interior features: stainless steel refrigerator full height tile backsplash in kitchen stainless steel range stainless steel built-in microwave garbage disposal eating bar dining room wood burning fireplace master bedroom and second bedroom features walk in closet storage under stairs window coverings washer and dryer included rich in color wood laminate flooring on main level double pane windows ceiling fans in both bedrooms exterior features: front porch balcony off spacious living room fiber cement siding deeded carport and detached extra deep garage additional unassigned parking available schools and great schools ratings: bolton primary school 9/10 rosemont ridge middle school 7/10 west linn high schoolmonthly dues ($/ month) cover exterior maintenance, pool, hot tub, exercise room, grounds, water & sewer, garbage, hd basic cable, high-speed internet, meeting room and recreational facility with recent new siding, new exterior paint, gutters and handrailslocated at the back of the deerpoint park condominium community, this townhome style condominium sits up high so you peer over rooftops and soak in tranquil mountain, territorial views from the main level and the master bedroomprimary occupancy or investment potentialbus transportation is available through trimet from hwy 43 (willamette drive) nearby conveniences include starbucks, restaurants, mary s young park with dog play area and walking trails, retail & grocery stores
$ 224900
-

We would like at least 3 bedroomspreferably we would like 3 bedrooms and a basement/den/office/suite/ensuite or a 4+ bedroom mobile homewe would like at least 2 bathroomswe are a nice, quiet family looking for a mobile homewe would like a mobile home in lumby or armstrong or coldstream or vernon
$ 955
-
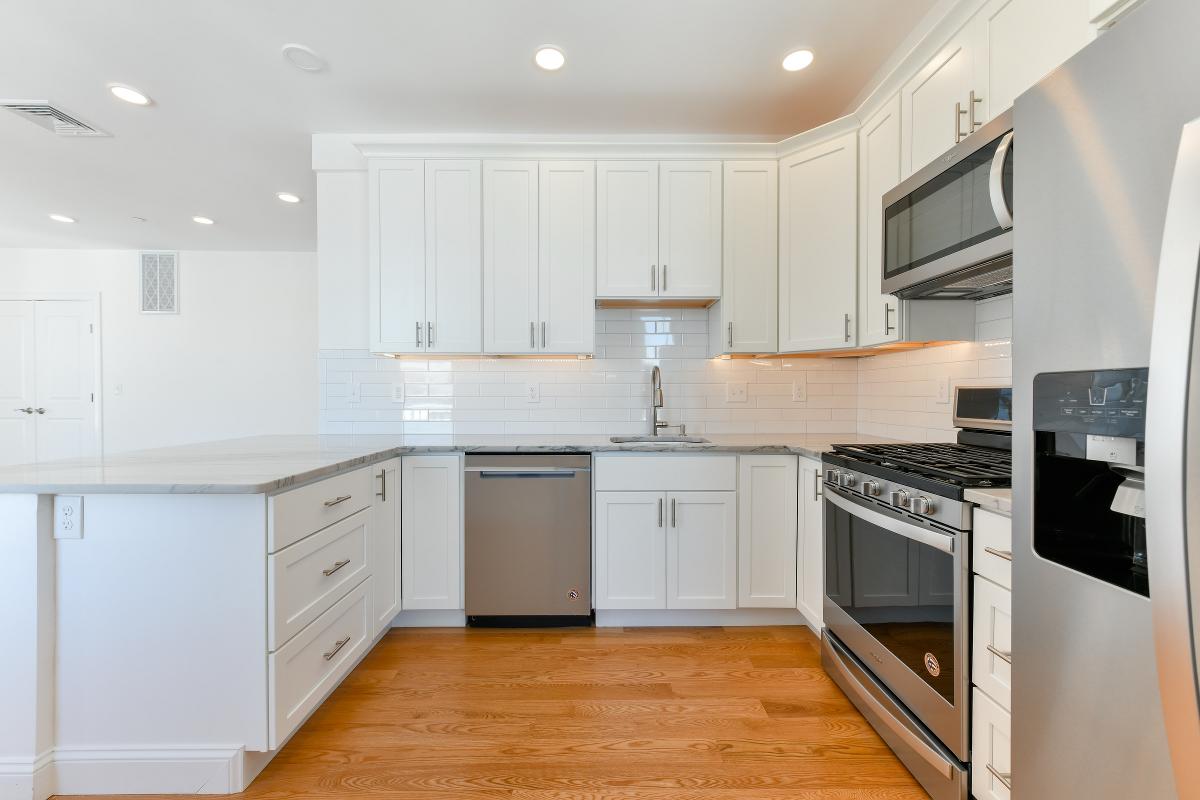
2 blocks to maverick t on blue line 2 bedrooms 2 full baths carrera tile bathskitchen granite with tile back splash solid oak natural hardwood floors anderson windows bedrooms can accommodate king size bed large extra storage wired burglar alarm video entry system large windows great natural light 1 block to the ocean spray foam insulation 96% energy efficient gas furnace on demand gas hot water central ac call michael for a showing new construction14 murray ct, east boston, jeffries point free standing unattached building indoor garage parking granite sink topsframeless shower doors
$ 729000
-
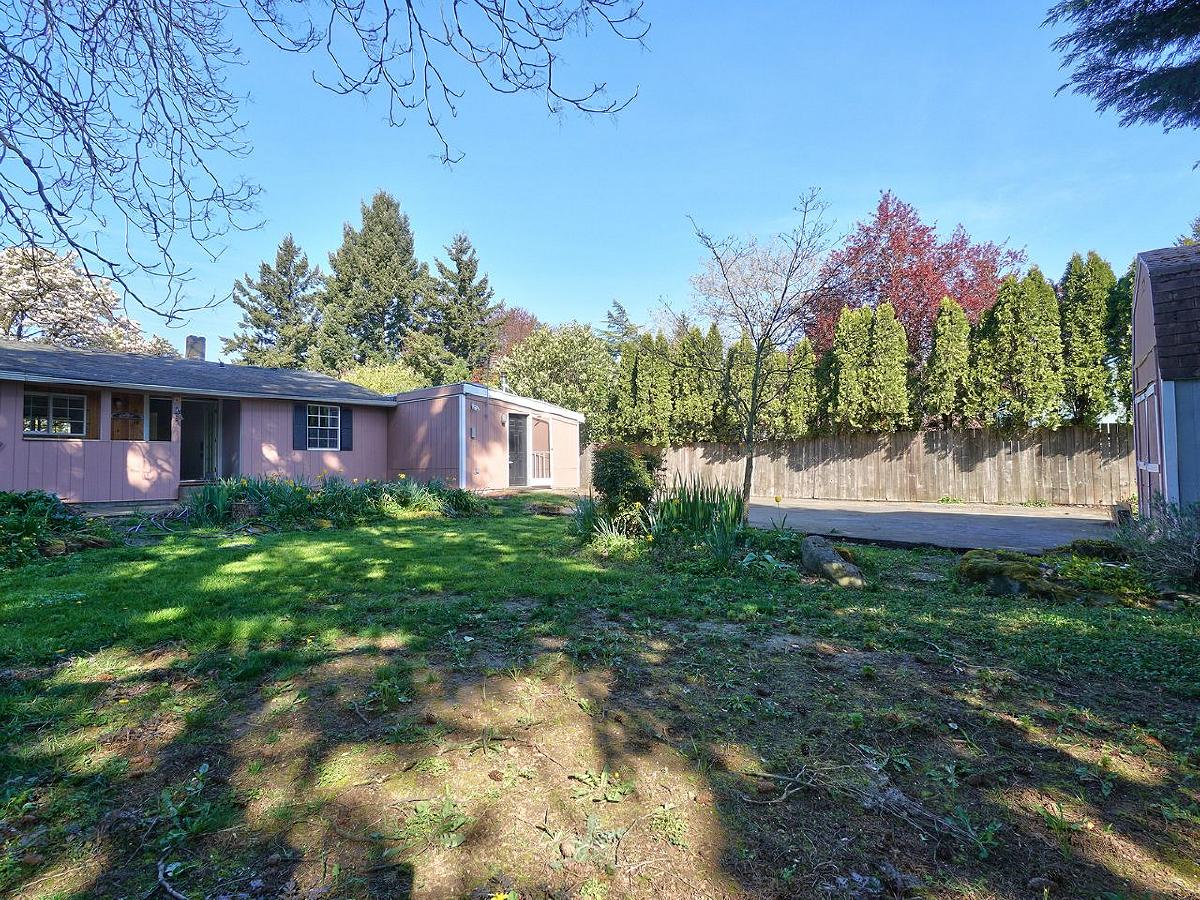
Se 75th place, portland or mls# 3 bedrooms 2 bathrooms square feet 0 interior separate entrance for air bnb potential or business living room with pellet stove bonus room with wood burning fireplace stove 2 years new, water heater new bathroom vanity new carpet in bedrooms and living room window coverings included french doors to back covered sunporch ceiling fan in family room dining room with wood laminate flooring all appliances included with refrigerator pre plumbed water line for refrigerator garbage disposal lazy susan laundry with hook ups wet bar area with full height backsplash stand up shower with tile flooring exterior: covered front porch sliding lockable front gate plentiful parking and paved driveway 11'x20' shed with loft 9'x7' tool shed fully fenced plum treebus transit is also located at 72nd & clatsop, 017 acres with a playground, soccer field, paved paths & open lawnsthe location features proximity to flavel park, a small community park of 424 acres this mid- century modern, move in ready ranch home sits on a sprawling level & fully fenced lot in the heart of the brentwood- darlington neighborhood
$ 349800
-
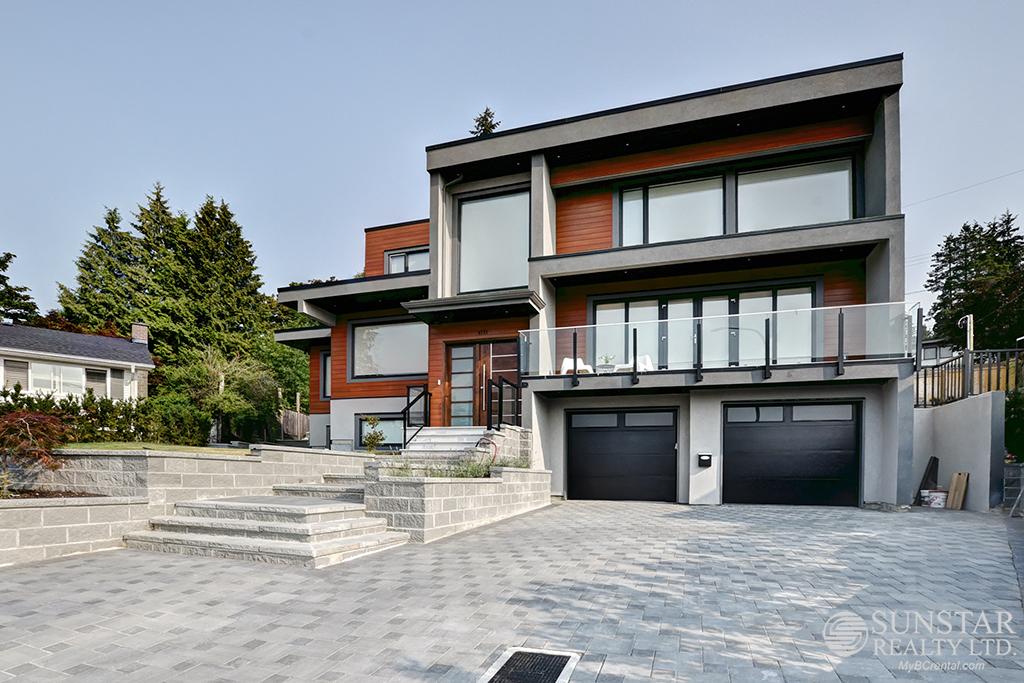
Upstairs are multiple bedrooms and bathrooms, with south facing views and tons of natural lightpets: sorry not this onepayments from all major credit cards and direct debit accepted (subject to transaction fees charged by rentmoola, and only applicable to fully managed properties)com/listings/carsonm/ ____________________________________________________________________________ property represented and posted by: sunstar realty ltdup a half flight of stairs from the foyer is the huge main floorall measurements are approximate and all information presented herein obtained from sources believed to be reliable; user to verify and be aware that sunstar does not assume any responsibility and/or liability for the accuracy of suchfeaturing light colored wide plank wood flooring with dark flecks____________________________________________________________________________ for viewing appointments, please contact: weng lum at -- photo tour here http://www# kingsway vancouver, bcalso on the main floor is access to the backyard and a massive gourmet kitchenaddress: main - carson place, burnaby available: now - long term unfurnished bedrooms: 4 bathrooms: 6 finished area: sf levels: 3 fireplaces: 2; electric flooring: hardwood, tiles mixed outdoor: front and backyards parking: attached garage deposits: half a month security deposit lease term: minimum one year leasemassive living room with fireplace, dining room, bathroom, and family room with automatic roller blinds throughout____________________________________________________________________________ location: this house is hidden in a secluded street in the south slope neighborhood of burnabyit takes 2 to 3 business days to process each completed applicationnot included: electricity, natural gas, telephone, cable, internetwe do not charge prospective tenants any handling fees, application fees or processing feesfeatures: main house suite of a huge 3 story modern home, newly built with high quality craftsmanshipfoyer opens to the stairs down to the large rec room and bathroom on the basement levelcenter island, stainless steel appliances, beverage cooling fridge, and adjacent wok kitchenquiet and surrounded by tress, but also conveniently accessible to all the amenities in metrotown via car or a quick bus rideincluded items: fridge, stove, dishwasher, wine fridge, microwave, washer & dryerbasement suite is rented out separatelythis property is not offered on a first come first serve basis; all applications will be carefully screened before presentation to owners for selectionabsolutely no smoking please
$ 4350
-
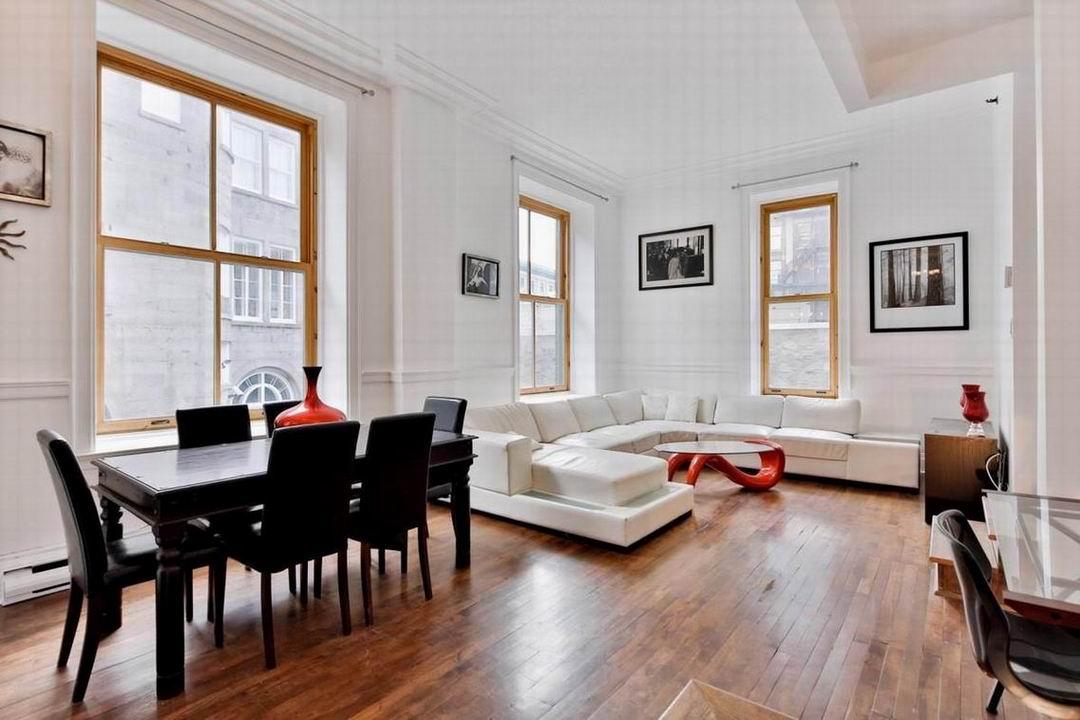
Condo apartment for rent old montreal ville-marie 2 bedrooms - amazing condo for rent 2 bedrooms, 2 bathrooms fully furnished and equipedfacile à visitercompletely renovated, terrace on the roof with a panoramic view on downtown and the riverideally located 3 minkarim ben rhouma real estate broker agence six condo logement appartement à louer vieux-montréal ville-marie 2 chambres - très lumineux, fenestration sur 3 côtés, pieds carrés, laveuse/sécheuse dans la salle de bain, air climatisé portable, internet haute vitesse, complètement rénové, terrasse sur le toitvery sunny, windows on 3 sides, square feet, washer/dryer in the bathroom, portable air conditionning unitsaway from metro station in the heart of the old montreal in a historical building
$ 2500
-
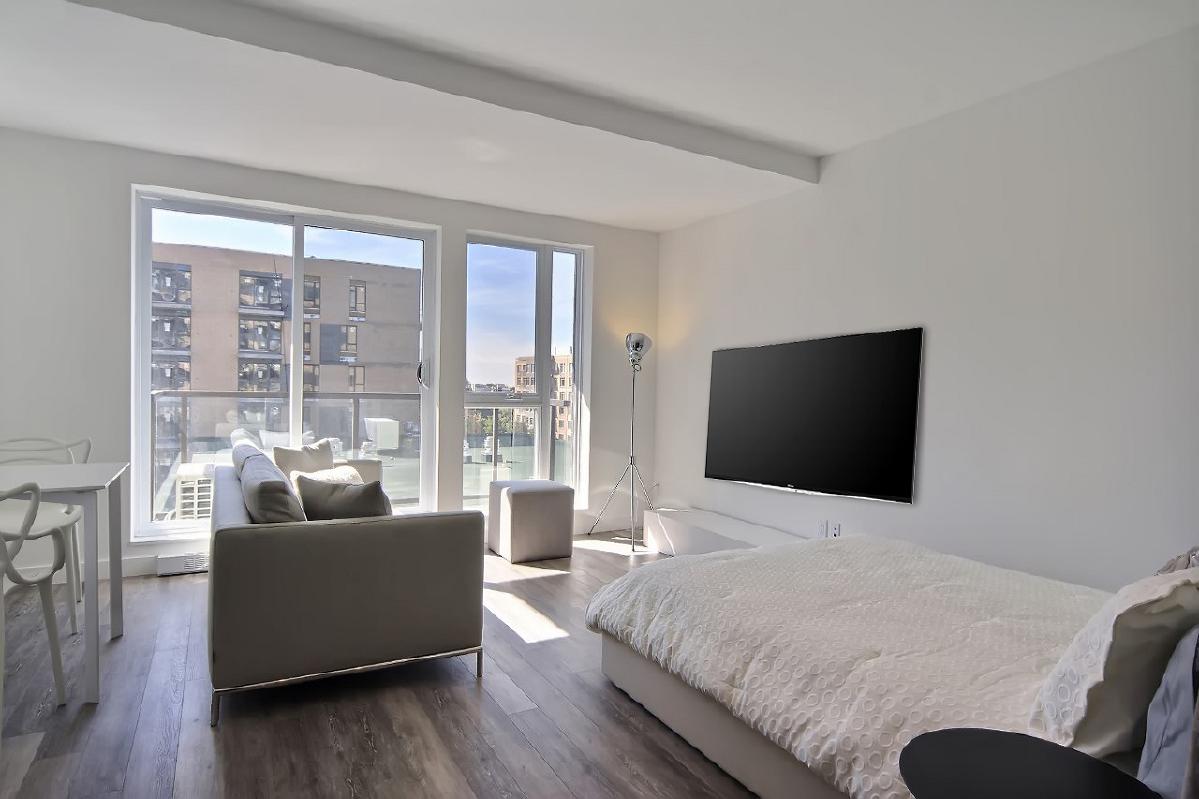
2 bedrooms + (4 1/2) starting from $/monthly/3qbplu 2 bedrooms (4 1/2) starting from $/monthly/4plqbpl ** short term rental also availablecondo style apartment for rent in a choice location in the heart of ste-foy less then 600m from laval university and sainte-foy cegep cliquez les liens pour une visite virtuelle studio / loft à partir de 775$/moisly/1qbpl 1 bedroom (3 1/2) starting from $/month http://bitunits available for a minimum of one yearinterior courtyard http://bitly/1qbpl 1 chambre (3 1/2) à partir de $/moisstationnement souterrain (disponible $) accès sécurisés cour intérieure http://bitly/3qbplu 2 chambres (4 1/2) à partir de $/moisly/qbchurte virtual visit available http://quartierqbclick links for virtual tour studio / loft starting from $775/monthly/4plqbpl ** location court terme aussi disponibleiga accessible from inside the buildingly/qbcoint les 3 gyms http://bitunderground parking (available $) secure access*** faites vite, moins de 25 unités au total à relouer *** le quartier qb --- chemin des quatre-bourgeois, sainte-foy québeccom équipe de location quartier qb agent de location *** hurry, less than 25 units in total for rent *** quartier qb - quatre-bourgeois, sainte-foy quebecappartement logement à louer de style condo dans un secteur de choix et névralgique de la ville de ste-foy à moins de 600m de l'université laval et du cegep sainte-foycom quartier qb rental teamly/qbgym chalet urbain http://bitly/qbchaur terrasse du chalet urbain http://bitly/qbcoint 3 gyms http://bit** quartier qb offers you: appliances, air conditioning and hot water includedunités disponibles pour un an minimumiga accessible de l'intérieurmetrobus at your doormétrobus au seuil de la porte2 chambres + (4 1/2) à partir de $/moisly/qbchaur chalet urbain wonderfull terrace http://bit** quartier qb vous offre: électroménagers, climatisation et eau chaude inclusly/qbchurte visite virtuelle disponible http://quartierqb
$ 775
-
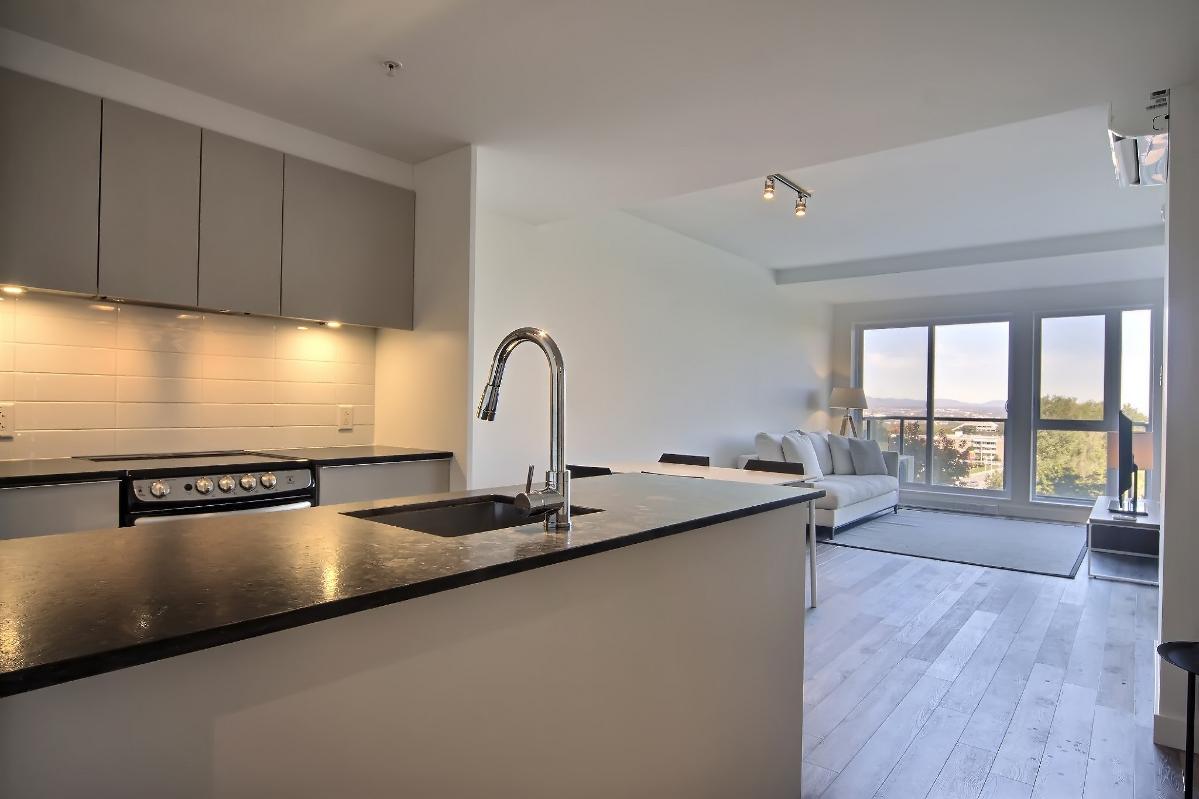
2 bedrooms + (4 1/2) starting from $/monthly/3qbplu 2 bedrooms (4 1/2) starting from $/monthly/4plqbpl ** short term rental also availablecondo style apartment for rent in a choice location in the heart of ste-foy less then 600m from laval university and sainte-foy cegeply/1qbpl 1 bedroom (3 1/2) starting from $/month http://bitunits available for a minimum of one yearcliquez les liens pour une visite virtuelle studio / loft à partir de 775$/moisinterior courtyard http://bitcom quartier qb rental team *** faites vite, moins de 25 unités au total à relouer *** le quartier qb --- chemin des quatre-bourgeois, sainte-foy québeccom équipe de location quartier qb agent de location ly/1qbpl 1 chambre (3 1/2) à partir de $/moisstationnement souterrain (disponible $) accès sécurisés cour intérieure http://bitly/3qbplu 2 chambres (4 1/2) à partir de $/moisly/qbchurte virtual visit available http://quartierqbclick links for virtual tour studio / loft starting from $775/monthiga accessible from inside the buildingly/4plqbpl ** location court terme aussi disponibleunderground parking (available $) secure accessly/qbcoint les 3 gyms http://bitappartement logement à louer de style condo dans un secteur de choix et névralgique de la ville de ste-foy à moins de 600m de l'université laval et du cegep sainte-foyly/qbgym chalet urbain http://bitly/qbchaur terrasse du chalet urbain http://bitly/qbcoint 3 gyms http://bit** quartier qb offers you: appliances, air conditioning and hot water included*** hurry, less than 25 units in total for rent *** quartier qb - quatre-bourgeois, sainte-foy quebecunités disponibles pour un an minimumiga accessible de l'intérieurmetrobus at your doorly/qbchaur chalet urbain wonderfull terrace http://bit2 chambres + (4 1/2) à partir de $/moismétrobus au seuil de la porte** quartier qb vous offre: électroménagers, climatisation et eau chaude inclusly/qbchurte visite virtuelle disponible http://quartierqb
$ 1133
-
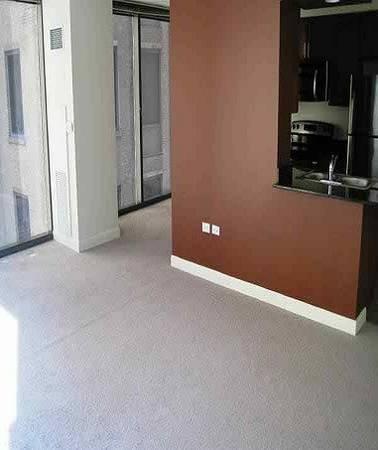
Newly renovated 3 bedrooms and 2 bathroom house in a great neighborhoodgorgeous home features hardwood floors throughout, large living room with fire place, huge kitchen with stainless steel appliances and new tile floors, formal dining room, nice size bedrooms, garage, huge enclosed backyard, and more
$ 890
-
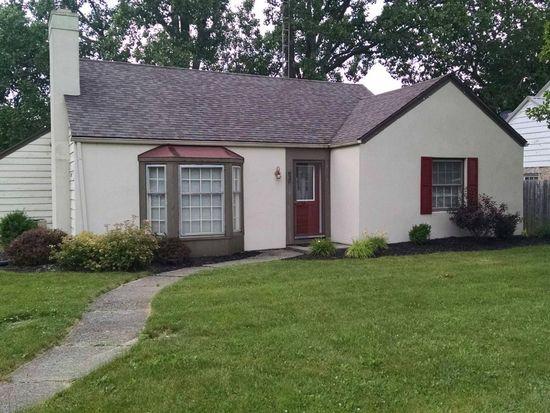
bedrooms and bathrooms bedrooms: 2 bathrooms: 1 basement basement: partially finished flooring flooring: hardwood heating heating features: forced air cooling cooling features: other appliances appliances included: dishwasher, dryer, garbage disposal, range / oven, refrigerator, washer other interior features total interior livable area: 984 sqft fireplace: yes parking features: detached garage, off street garage spaces: 1 property stories: 1 exterior features: stone lot lot size: 02 acres other property information parcel number: other facts balcony cable tv ready cooling system: air conditioning high-speed internet ready laundry: in unitbasement laundry hookups, 1 car garagedarling house in great neighborhood! convenient to park and pool
$ 600
-
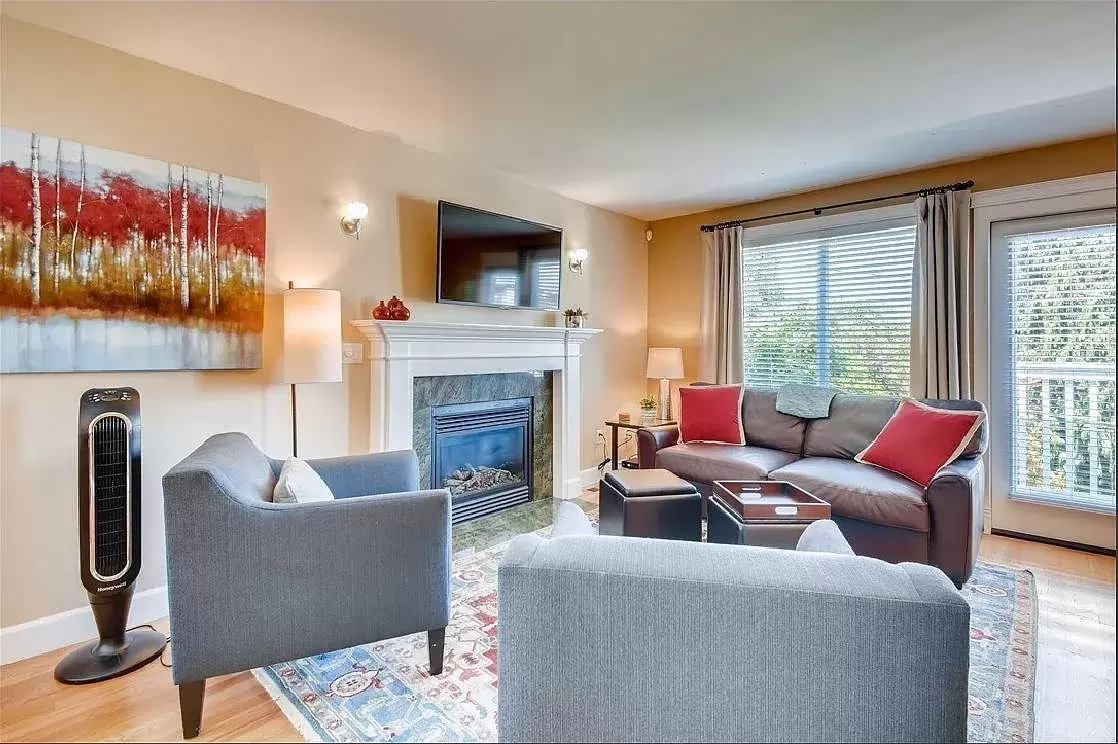
bedrooms and bathrooms bedrooms: 2 bathrooms: 1 flooring: laminate heating heating features: baseboard, electric cooling cooling features: wall appliances appliances included: dryer, washer other interior features total interior livable area: 952 sqft property details parking parking features: off street, attached garage garage spaces: 2 property stories: 1 exterior features: wood internet and tv: no data green energy sunscore: limited solar potential sun number™:
$ 2400
-

Type: townhouse year built: heating: forced air cooling: contact manager parking: off street lot: sqft interior details bedrooms and bathrooms bedrooms: 3 bathrooms: 25 basement basement: finished flooring flooring: hardwood heating heating features: gas, forced air appliances appliances included: dryer, washer other interior features total interior livable area: sqft fireplace: yes property details parking parking features: off street property stories: 3 exterior features: wood view description: territorial construction details type and style home type: townhouse material information roof: composition condition new construction: no year built: utilities / green energy details utility internet and tv: no data green energy sunscore: good solar potential sun number™: building details management rent control: no community and neighborhood details location region: seattle other facts balcony cats allowed gas not included in rent laundry: in unit no utilities included in rent sewage not included in rent small dogs allowed water not included in rent
$ 3500
-
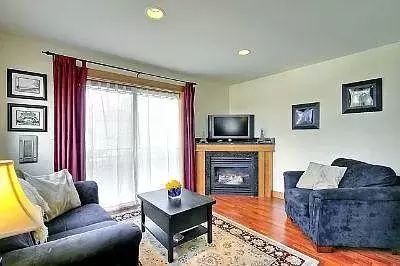
Date available: available now type: townhouse cooling: contact manager heating: contact manager pets: cats, small dogs parking: off street laundry: in unit deposit & fees: $ price/sqft: $2 interior details bedrooms and bathrooms bedrooms: 3 bathrooms: 3 flooring flooring: hardwood appliances appliances included: dryer, washer other interior features total interior livable area: sqft property details parking parking features: off street construction details type and style home type: townhouse condition new construction: no utilities / green energy details utility internet and tv: no data green energy sunscore: great solar potential sun number™: building details management pets allowed: yes rent control: no community and neighborhood details location region: seattle other other facts cats allowed laundry: in unit no utilities included in rent small dogs allowed
$ 2200
-

I am looking for a apartment that take section 8 bedrooms two bedrooms must be in northampton county
$ 600825
-
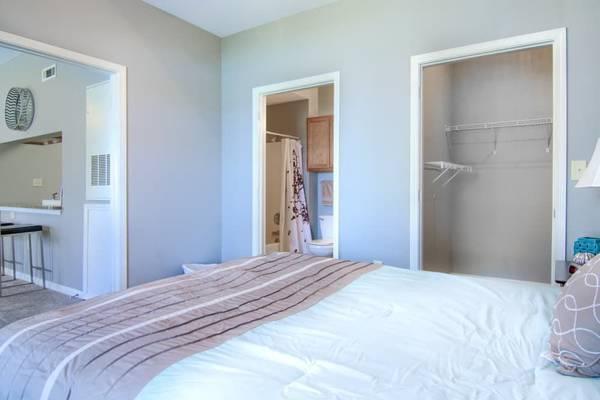
Very nice 2 bedroom lower in bay view 2 bedrooms 1 bath large living room large eat in kitchen updated sink, counter top, faucet, back splash and carpet in bedrooms stove and refrigerator coin washer and dryer in common basement front and rear entrances to the unit beautifully refinished maple and oak hardwood floors street parking beautiful common backyard
$ 570
-

(deep clean only “as needed”) bedrooms - decluttering and light organizingthe cottage has 4 bedrooms / 3 bathrooms and a small living area off of the kitchenthe total main living area is approxservices needed include: cleaning in all living areas - sweeping mopping walls and baseboards (only “as needed” not every time) inside couches and underneath (if requested)full bathroom - toilets, counters, and showers/bathslet me know if you're interested and we can chat! thanks, rhonda and kent cell # () dishes (there is a dishwasher in the kitchen so should not be many) changing and making the bedsdump garbage in wheelie binshello! i am considering an investment in a cottage for airbnb rental and i am trying to gauge availability of experienced cleaners for my businessi would need it cleaned between check-out time at am and check-in time at 4:00pmreferences will be requiredlaundry (washing and folding) basic cleaning on the windows(a deep clean on the oven and fridge only on an “as needed” basisthe cottage would be rented on a weekly basiskitchen - wiping down all appliances, counters, sinks and cabinets
-
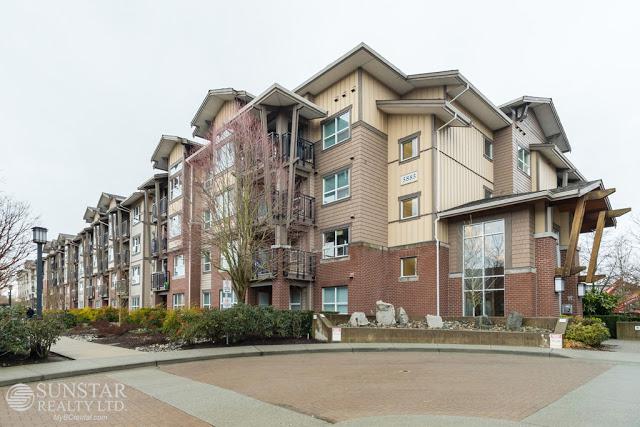
Pets: sorry not this onefull-size gourmet kitchen comes with modern wood veneer cabinets, serving counter with breakfast bar, stainless steel appliances, granite countertops and double steel sinkmany local grocery stores and restaurants around rumble & royal oak ave, such as single v coffee, sasaya bistro, tenen, stem japanese eatery, adam's crepes, makoto japanese, wen xin, quik bite, asa sushi, bj bakery, 7-eleven, subway, and buy-low foodsthis 893sf, 2 bedrooms, 2 bathrooms, top floor unit has laminate wood floors throughout living areapayments from all major credit cards and direct debit accepted (subject to transaction fees charged by rentmoola, and only applicable to fully managed properties)included items: fridge, stove, microwave, dishwasher, washer and dryeramenities: gym, party room, playground, courtyards and gardenslease term: minimum one year leaselocation: macpherson walk in metrotown neighbourhood near macpherson ave and irmin street just six blocks walk from royal oak skytrain stationdining area has indented space with built-in shelves which can fit a sleek work stationall measurements are approximate and all information presented herein obtained from sources believed to be reliable; user to verify and be aware that sunstar does not assume any responsibility and/or liability for the accuracy of such# kingsway vancouver, bcfor viewing appointments, please contact: gary park at -- photo tours here http://wwwrent includes one parking stall and one storage lockermaster bedroom has 5 pcs ensuite featuring wood veneer vanity, granite countertop, his and hers large over-counter white rectangular lavatory, soaker tub and separate shower stallit takes 2 to 3 business days to process each completed applicationaddress: # irmin street, burnaby available: now - long term unfurnished bedrooms: 2 bathrooms: 2 finished area: 893sf flooring: laminate, carpets, tiles mixed outdoor: 1 balcony parking: 1 underground stall locker: yes deposits: half a month security deposit + fob deposits5 minutes drive to metropolis at metrotown, and all the hot restaurants along kingsway such as cactus club, earles, isami sushi, and sushi gardenwe do not charge prospective tenants any handling fees, application fees or processing feescom/listings/irmin_413/ property represented and posted by: sunstar realty ltd2nd bedroom overlooks the balconynot included: strata move-in/move-out fee, electricity, telephone, cable, interneta very functional rectangular living-dining area maximizes the use of space, has extra high 11' ceilings with a chandelier in living room and access to the covered balcony with viewsfeatures: quiet park-like settings surround the macpherson walk complexthere are also safeway, marketplace iga and save-on foods to pick and choose from down that stretch4 pcs 2nd bathroom is as equally appointed as the mastermove-in/out fees: as per strata bylawsthis property is not offered on a first come first serve basis; all applications will be carefully screened before presentation to owners for selectionabsolutely no smoking please
$ 2300
-
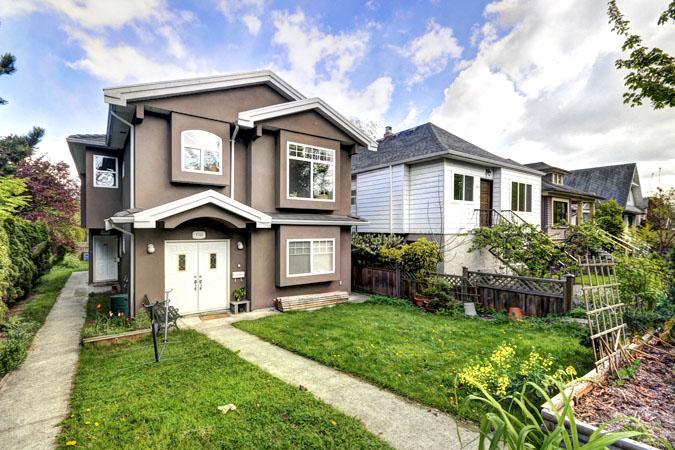
Do not use the bathrooms or kitchen inside the propertypets: sorry not this onewalk 4 blocks to commercial skytrain station4 pcs bathroom with soaker tubrent includes the use of one detached garage, heat, hot water, electricity and shared backyardpayments from all major credit cards and direct debit accepted (subject to transaction fees charged by rentmoola, and only applicable to fully managed properties)this home features high ceilings, crown mouldings and wood floorings throughoutlease term: minimum 2 months stayincluded items: electricity, gas, fridge, stove, shared laundrycom/listings/e14thm/ property represented and posted by: sunstar realty ltdspacious open design maximizes usable floor areaaddress: main- eall measurements are approximate and all information presented herein obtained from sources believed to be reliable; user to verify and be aware that sunstar does not assume any responsibility and/or liability for the accuracy of suchmajor shopping including safeway, shoppers drug mart, and many more restaurants available a few more blocks north at eif you are sick, you must self-isolate, stay home, and not go out to view propertiesfeatures: this 2 bedrooms, 1 bathroom, rear facing unit is the top floor of the back half-duplex at e____________________________________________________________________________ for viewing appointments, please contact: gary park at -- photo tours here http://www____________________________________________________________________________ location: grandview trout lake neighbourhood just 2 blocks away from john hendry park, clark park, community center and trout lake# kingsway vancouver, bc12th including gojo cafe, chongqing restaurant, bakery sate, bandidas taqueria, naruto sushi, toby's, daddy's kitchen, and commercial sushiit takes 2 to 3 business days to process each completed applicationcovid-19 advisory: to help stop the spread of covid-19, to help yourself, our staff and the occupants of the property, please follow these special procedures: - practice social distancing at all timesliving room comes with a natural gas fireplace and an open balcony6 blocks away from the drive for year round cultural and entertainment activitieswe do not charge prospective tenants any handling fees, application fees or processing fees5 blocks to your local favourites around commercial drive and enot included: telephone, cable, internetif you have been outside of canada within the past 14 days, you must self-isolate, stay home, and not go out to view properties14th avenue, vancouver available: september - long term unfurnished bedrooms: 2 bathrooms: 1 finished area: 780sf flooring: hardwood, carpets mixed outdoor: 1 balcony, shared backyard parking: single detached garage + street parking deposits: half a month security depositkitchen equipped with stove, fridge, and plenty of oak cabinets on two wallsdo not touch anything inside and outside the propertythis property is not offered on a first come first serve basis; all applications will be carefully screened before presentation to owners for selectionabsolutely no smoking please
$ 1950
-
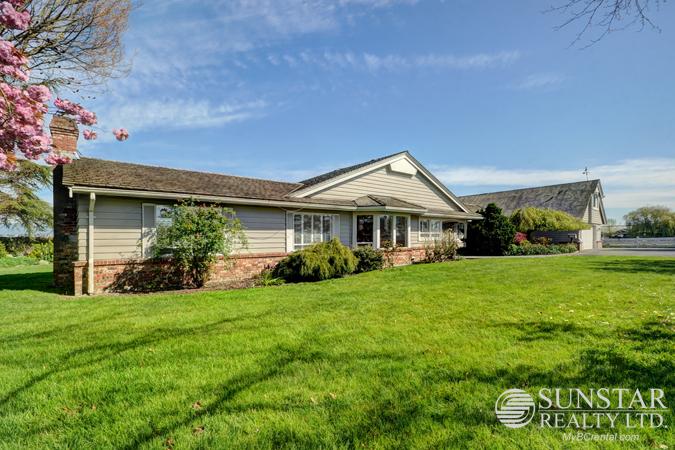
This home features a great floor pan with 3 bedrooms on the main floor including a massive master bedroom with huge bathroom and walk in closet, a fireplace, and high ceilingspets: sorry not this one3 full bathrooms, 3 fireplaces, family room with wet bar and wood burning fireplacepayments from all major credit cards and direct debit accepted (subject to transaction fees charged by rentmoola, and only applicable to fully managed properties)lease term: minimum one year leaseliving room is spacious and partially furnished (tenant may keep any furnishings they want)6 road in richmondjust a few minute drive to the highway, knight street bridge, ikea, bridgeport road and the city centre of richmondincluded items: fridge, stove, microwave, dishwasher, and washer & dryerall measurements are approximate and all information presented herein obtained from sources believed to be reliable; user to verify and be aware that sunstar does not assume any responsibility and/or liability for the accuracy of such6 acres levels: 2 flooring: hardwood, carpets, tiles mixed outdoor: huge landscaped front and backyards, large patio parking: doubt attached garage, driveway deposits: half a month security depositformal dining room off the kitchen, which has a breakfast bar and nice wood cabinetry, spacious living room with fireplace is also on the main flooraddress: cambie rd, richmond available: september - long term unfurnished bedrooms: 3 + office bathrooms: 3 finished area: sf lot size: 2# kingsway vancouver, bcthis property is not offered on a first come first serve basis; all applications will be carefully screened before presentation to owners for selectionit takes 2 to 3 business days to process each completed applicationfor viewing appointments, please contact: patrick leung at -- property represented and posted by: sunstar realty ltdnot included: electricity, natural gas, telephone, cable, internet____________________________________________________________________________ location: fantastic rural feeling location just off cambie and nothe top floor has a large bedroom with sloped ceilings and an officewe do not charge prospective tenants any handling fees, application fees or processing feesfeatures: charming and spacious with sf of living space, bright and open with lots of skylights throughoutthis property is fantastic for entertaining, with a massive covered outdoor patio with furniture and large landscaped yardsmost rooms in this house feature beautiful views of farmland stretching out across the horizon, city views in the distance, and great views of the north shore mountainsfeels like you're living in the country, surround by farmland, but only 10 minutes from the city, this home is in a very unique locationfull sized laundry room included, no pets and no smoking, minimum one year lease requiredabsolutely no smoking please
$ 3980
-
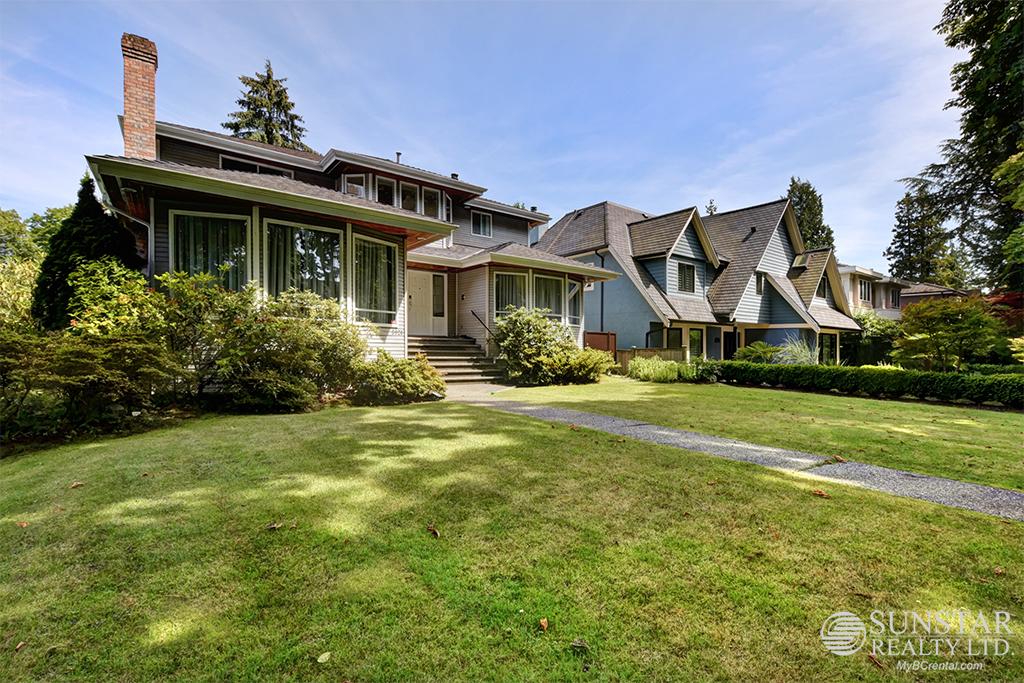
Upstairs are four bedrooms, master has ensuite bathroom, walk in closet and balconyaddress: trafalgar st, vancouver available: now - long term unfurnished bedrooms: 4 bathrooms: 4 finished area: sf lot size: sf flooring: hardwood, tiles mixed outdoor: front and backyards, deck and balconies parking: 2 car garage + 4 car driveway fireplace: 1 deposits: half a month security depositpets: sorry not this one____________________________________________________________________________ location: kerrisdale neighborhood on trafalgar st two blocks south of wpayments from all major credit cards and direct debit accepted (subject to transaction fees charged by rentmoola, and only applicable to fully managed properties)lease term: minimum one year leasenot included: cable, phone, wi-fi, utilities (tenant pays 65%)minutes walk to kerrisdale village for a galore of businesses and restaurants for all your dining, shopping and entertainment needsall measurements are approximate and all information presented herein obtained from sources believed to be reliable; user to verify and be aware that sunstar does not assume any responsibility and/or liability for the accuracy of suchfor viewing appointments, please contact: weng lum at -- property represented and posted by: sunstar realty ltdminimum one year lease, no pets and no smoking please2 blocks walk to elm park, and just 5 blocks to kerrisdale centennial park, kerrisdale park and kerrisdale community centre# kingsway vancouver, bcthis property is not offered on a first come first serve basis; all applications will be carefully screened before presentation to owners for selectionit takes 2 to 3 business days to process each completed applicationmain floor also features an office, bathroom and washer dryer5 minutes drive to oakridge shopping centre and 15 minutes to ubcwe do not charge prospective tenants any handling fees, application fees or processing feesfeatures: the main and top floor of a large family home in kerrisdaleincluded items: one gas top and one glass top stove, oven, washer and dryer, fridge, dishwasher, microwavesurrounded by some of the best schools in vancouver, children attend kerrisdale elementary and point grey secondaryhuge front and back yards, back deck and a large tiled front entrance foyer with extra high ceilings and chandelierspacious living room with fireplace, formal dining room, massive kitchen with center island, dark wood cabinets, and breakfast area with adjacent family roomcrofton house school is only 4 blocks to the westabsolutely no smoking please
$ 4480
-
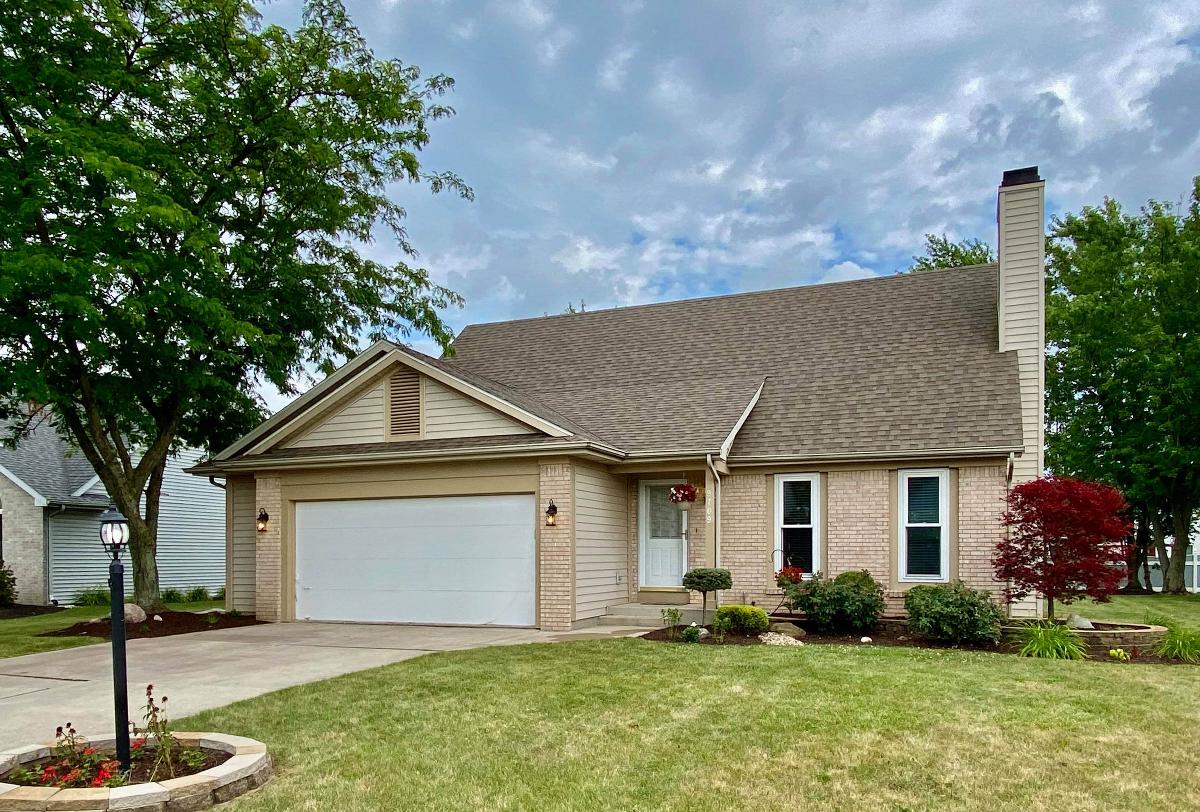
2 bedrooms upstairs with full bathroom in betweenlarge walk in attic for plenty of storage spaceroof replace indining room has sliding patio doors that lead out to the back patiocould be used for office, playroom, or just a place to relax for readingbasement freshly painted with new carpet and over 700sqft of space, for entertainingkitchen has vaulted ceilings with pantry5 bathrooms over sqft of living spacefamily room has vaulted ceilings with brick face fireplacehome located in desirable shorewood additionmaster suite with walk in closet, double vanity sinks and an attached den/sunroom
$ 238000
-
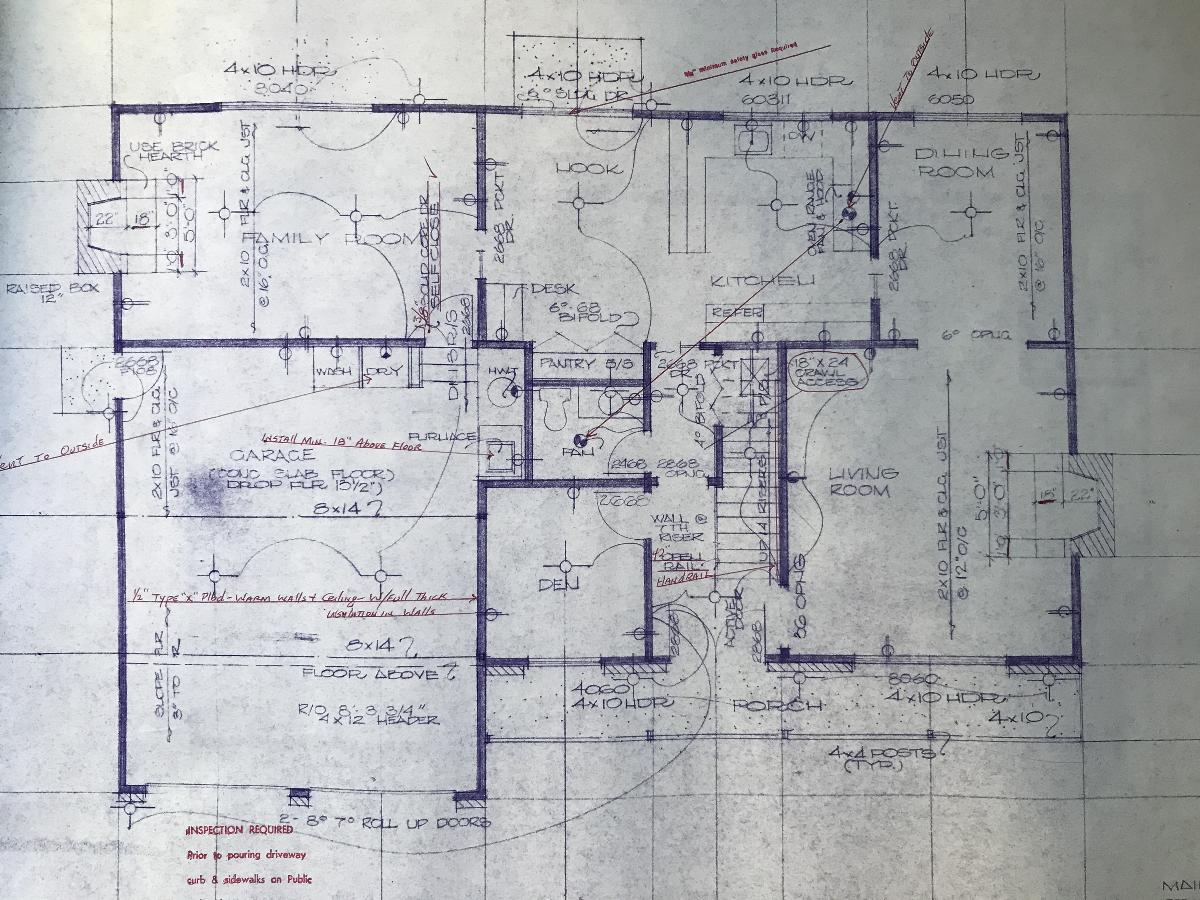
First floor: formal living room with gas fireplace formal dining room kitchen with pantry and breakfast nook family room with gas fireplace office / study ½ bath attached 2-car garage second floor: 1 master bedroom with walk-in closet and master bath 4 bedrooms with closets 1 family bath 2 linen closets appliances: refrigerator electric oven / range microwave natural gas forced air heat and water heater schools: bellevue school district pets possible with prior approval terms: minimum 1-year lease with option to extend initial payment: first month, last month, $ deposit all utilities paid by tenant no smokingavailable immediatelypremium location in legacy newport shores communityspacious single family residence offered by the ownersq ft, 2-story home on sq ft propertyfive bedrooms, 2 ½ bathrooms
$ 3300
-
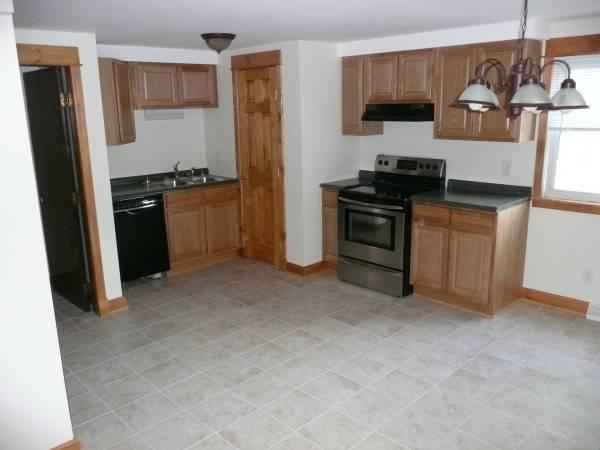
New oak hardwood and ceramic tile flooring new kitchen and appliances (refrigerator, smooth top electric stove, dishwasher) new 6- panel doors and trim throughout new carpeting in bedrooms new bathroom (shower/tub, toilet, sinks, faucets, lighting) new trane high-efficiency forced air furnace + central air conditioning open floor plan 2 large bedrooms, 1-1/2 baths 1 car garage w/ utility room (w/ washer/dryer hook-ups) ample closet space i-290 and niagara falls blvdhuge, completely brand new 2 bedroom townhouse available in willow ridge area! close to ub north and lots more! highlights includeutilities available september 1st!area - close to everything! sweet home school district non-smoking building sorry, no pets
$ 950
-
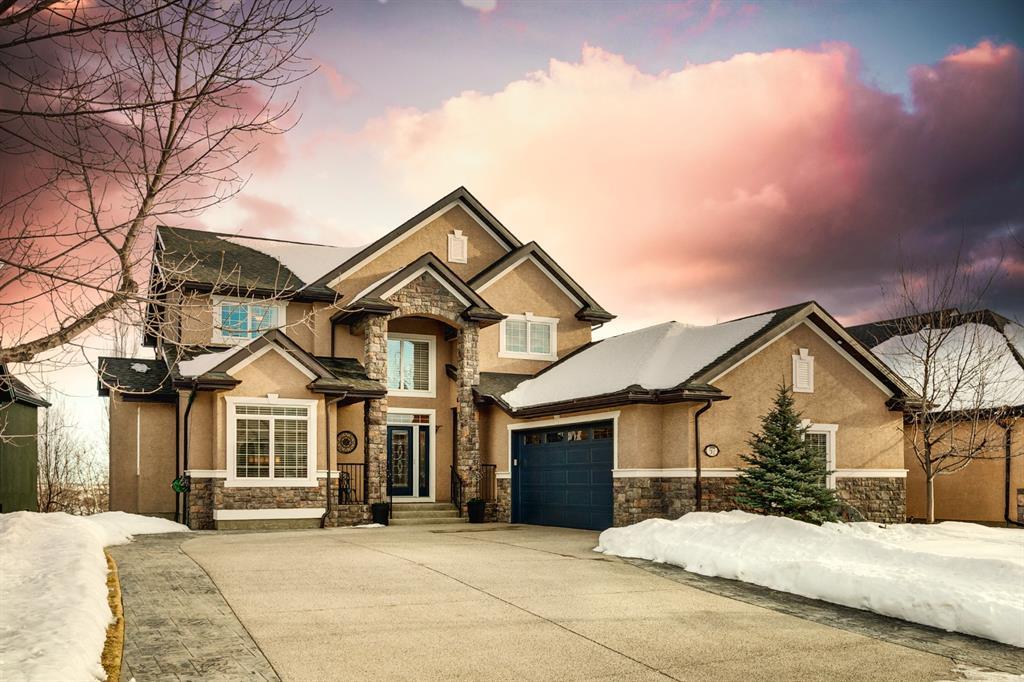
Outside of the home showcases custom stonework, sleek driveway and stucco sidingwelcome to this stunning, meticulously maintained two-storey upscale home with over square feet of living spaceupstairs you will find the master suite with custom wainscotting, heated bathroom floors, a large walk-in closet, 5-piece ensuite and incredible views through large corner windowslocated right on the ridge, this home features views of the golf course and natural ravinebasement features large family room/games area and looks out onto the yard with custom landscaping, exposed aggregate patio and a waterfall pondcom listing by re/max first real estate partnersupstairs features two additional bedrooms, both with walk-in closets, a full bathroom, and a floating bonus room perfect for entertainingstep downstairs into the walk-out basement with two additional bedrooms, both with walk-in closets, heated floors, a 3-piece bathroom, and storage areadual air conditioning units keep the home cool in the summer months, while the heated double garage is the size of a triple with built-in storage, cabinetry, and workstation sinknew hot water tank in https://wwwcalgaryluxuryrealestatestepping into this home, you will appreciate the modern updates, custom illuminated pillars, grand two-storey foyer with curved staircase, large front den and dining room, and brazilian hardwood floorsthis dream kitchen is stacked with 42” cabinets, granite countertops, thermador double wall ovens, a thermador 5-burner gas cooktop, built-in bosch dishwasher finished to match the kitchen, and a completely upgraded walk-through butler’s pantry with a quartz countertop bringing you into a large laundry/mud room
$ 1125000
-
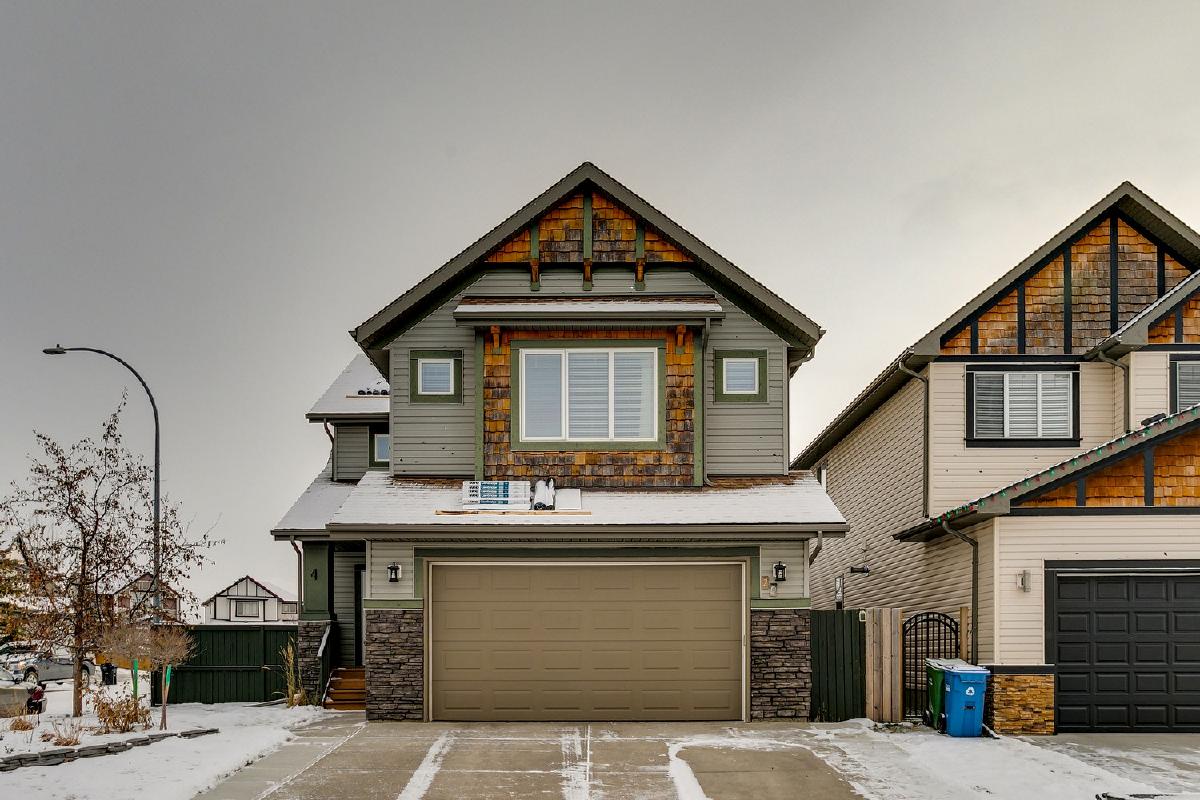
Upstairs boasts 3 large bedrooms with good sized closets, two full bathrooms, a laundry room and a gallery bonus room overlooking the main living roomentering this home, you will be greeted by the contemporary colours and layout, beautiful high-end hardwood floors and feature wall gas fireplace with vaulted ceilingsthe ensuite has an oversized tub, separate stand-up shower and dual vanitycopperfield is close to all amenities, parks and pathways, multiple schools, public transit and has excellent access to stoneythe oversized corner lot has a south-facing back yard which makes it perfect for entertaining or for giving your children ample room to play outsidethe main level also features a spacious family room with an abundance of natural light, dining area and half bathcalgaryluxuryrealestatethe kitchen has ceramic tile backsplash, granite countertops, excellent appliances and beautiful cabinetry, with a corner pantrythe master retreat is huge, featuring, vaulted ceilings, walk-in closet and 5pc ensuitewelcome to this one of a kind, exceptional and fully upgraded estate home that boasts over sqft of developed living spacein the winter you are able to store your vehicles or have a workshop in your oversized garagethe fully finished basement has 2 bedrooms, a 3 pc bath along with a spacious rec roomcom listing by re/max first real estate partners
$ 530000
-
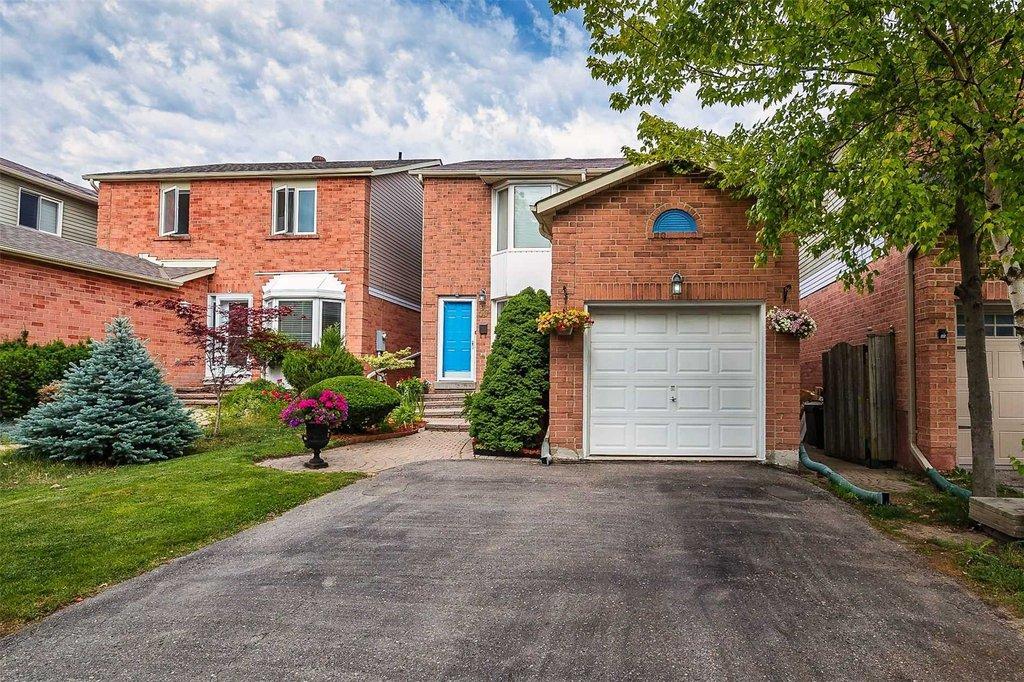
3 large bedrooms on 2nd floor w/ primary bedroom featuring double closet&4 pc ensuitelocated in family-friendly neighbourhood&close to schools,this home features an excellent floor plan call: + email: visit site: wwwfully finished basement w/rec room and storagexcellent opportunity to own this beautiful detached 3 bedrooms, 3 bathroom home backing onto parkbright&spacious living room,family room&breakfast area w/ woodburning fireplaceupdated kitchen w/ w/o to yardchazihomesguarantee
$ 989900
-
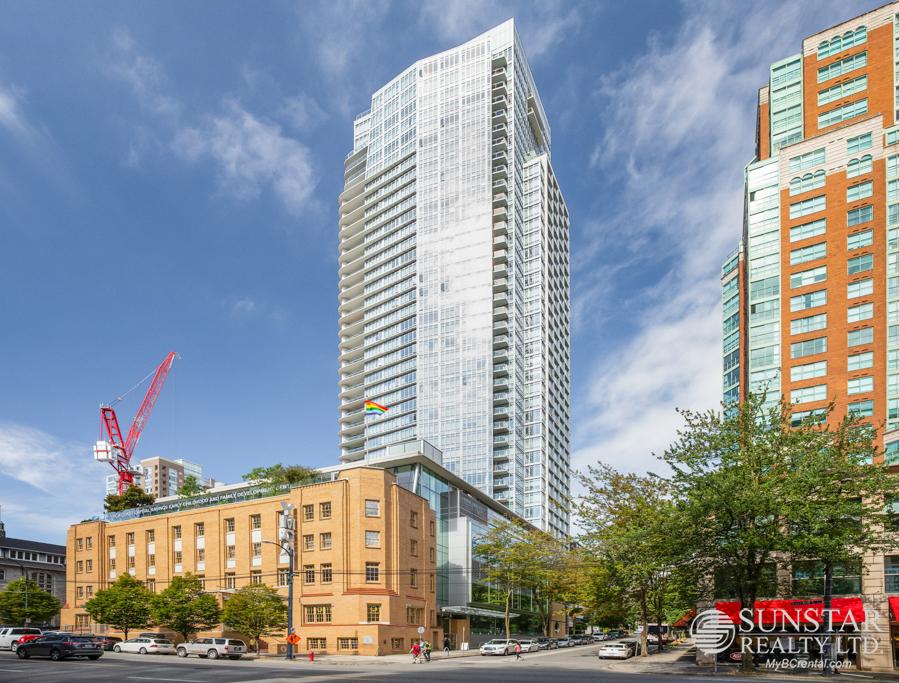
Do not use the bathrooms or kitchen inside the propertypets: sorry not this one5 blocks walk to burrard skytrain station____________________________________________________________________________ location: located at the corner of burrard and barclay, patina is a 42 storey development by concert propertieswearing face masks is not mandatory but recommended when necessarynot included: strata move-in/move-out fees, electricity, natural gas, telephone, cable, internetpayments from all major credit cards and direct debit accepted (subject to transaction fees charged by rentmoola, and only applicable to fully managed properties)lease term: minimum one year leaseliving at patina you are privy to vancouver's urban sophistication, yet surrounded by the trees, parks, and beaches that make this city one of the most desirable places to live in the worldbaker, south over false creek & sunsets west over georgia straitabsolutely no smoking pleaseincluded items: fridge, stove, microwave, dishwasher, and washer & dryerall measurements are approximate and all information presented herein obtained from sources believed to be reliable; user to verify and be aware that sunstar does not assume any responsibility and/or liability for the accuracy of suchif you are sick, you must self-isolate, stay home, and not go out to view propertiesfeatures: nice & bright 2 bedroom condo + den with the most sought-after view on the 32nd floor at patina by concert propertieswalk to yaletown, head north into the corporate district, or venture south west to english baycovid-19 advisory: to help stop the spread of covid-19, to help yourself, our staff and the occupants of the property, please follow these special procedures: - practice physical distancing when possible# kingsway vancouver, bcit takes 2 to 3 business days to process each completed application____________________________________________________________________________ for viewing appointments, please contact: patrick leung at ____________________________________________________________________________ property represented and posted by: sunstar realty ltdwe do not charge prospective tenants any handling fees, application fees or processing feesamenities: 8th floor common garden rooftop terrace, view deck and playground, guest lounge, concierge, party lounge, meeting room, gymrarely available double side-by-side parking stalls across from elevator lobbythrow in separated bedrooms, defined living and dining areas, hi-end island kitchen, a/c, radiant heated bath flows, roller blinds, marble vanities, miele & liebherr appls, rain shower & wool carpet, ultra-central location, close to everything downtown, gym and boardrooms, excellent building with 24 hour conciergeif you have been outside of canada within the past 14 days, you must self-isolate, stay home, and not go out to view propertiesaddress: # barclay street, vancouver available: now - long term partially furnished (furnishings can be removed) bedrooms: 2 + den bathrooms: 2 finished area: sf flooring: tiles, carpets mixed outdoor: 1 balcony parking: 2 underground stalls deposits: half a month security deposit + fob depositsmove-in/out fees: as per strata bylawsdo not touch anything inside and outside the propertythis property is not offered on a first come first serve basis; all applications will be carefully screened before presentation to owners for selectiona corner unit with hugh wrap-around balcony with the natural light and a spectacular view exposure to sunrises east over mtcentrally located in the heart of downtown, it is only minutes away from shopping, the scotia bank theater, joey burrard, and a multitude of other attractions; including the ymca right in the building complex
$ 3880
-
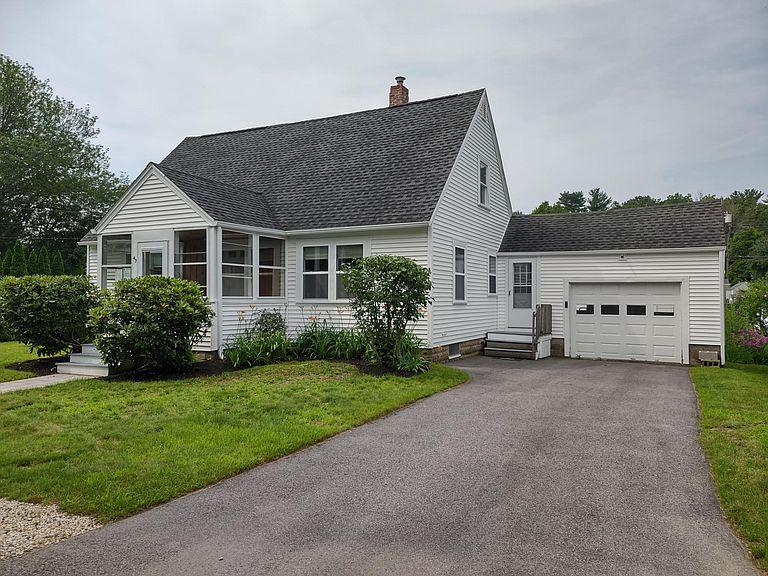
Two bedrooms plus den on the first level, two bedrooms, large full bath and walk in cedar closet on the secondmany improvements have been made to this home in recent monthsexterior has all new siding, garage has new floor, most rooms haves a fresh coat of paint, the first floor, three quarter bath is all newthis house sites on a short, dead end street with very large lotaddress: 47 lois st, portsmouth, nhthe house features a combination of gleaming hardwood floors and new carpetlarge wide open, walk out basement with laundry
$ 2000
-
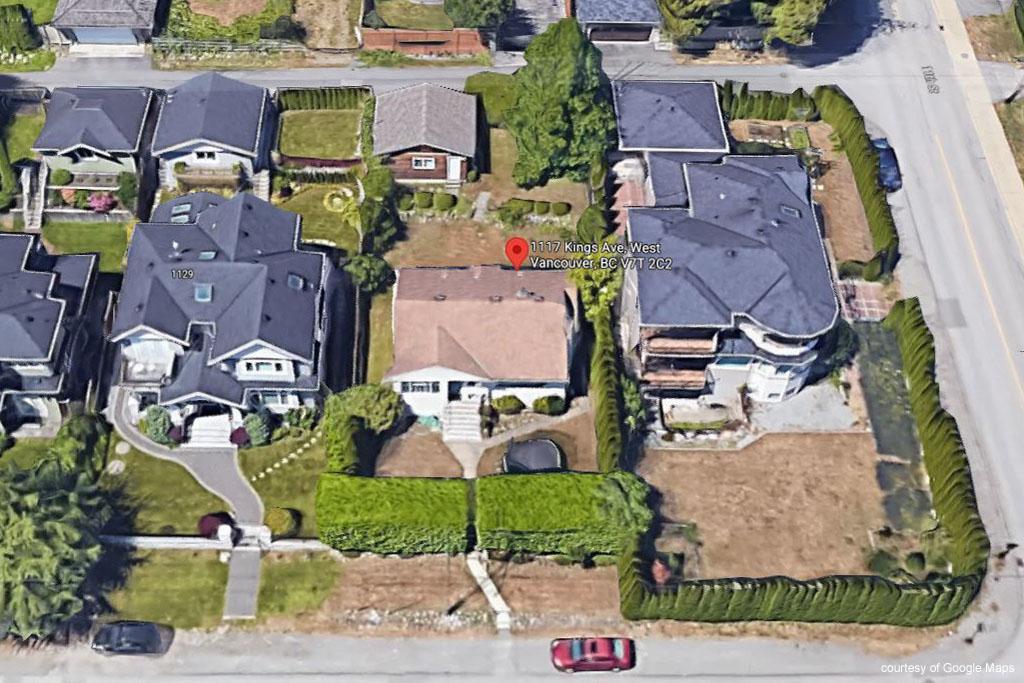
Do not use the bathrooms or kitchen inside the propertypets: sorry not this onewearing face masks is not mandatory but recommended when necessarythe basement is the family room, media room, the 3rd bedroom, the laundry room, the 2nd bathroom and a storage areapayments from all major credit cards and direct debit accepted (subject to transaction fees charged by rentmoola, and only applicable to fully managed properties)the main floor has a proper foyerlease term: minimum one year leaseincluded items: lawn care; fridge, stove, dishwasher, washer, dryernot included: water, electricity, gas, telephone, cable, internetambleside sports fields, ambleside artisan farmer's market and ambleside beach are just a few more minute's drive to the southat the back lane is a double detached garageaddress: kings avenue, west vancouver available: september (first showing on august ) - long term unfurnished bedrooms: 3 bathrooms: 2 finished area: sf levels: 2 fireplaces: 2 flooring: hardwood, carpets, tiles mixed outdoor: fenced yards parking: double detached garage + street parking deposits: half a month security depositall measurements are approximate and all information presented herein obtained from sources believed to be reliable; user to verify and be aware that sunstar does not assume any responsibility and/or liability for the accuracy of such4 minutes drive to park royal, where some of the best shopping, entertainment and dining experiences are offered, such as whole foods market, hudson's bay, saks off 5th, loblaws, london drugs, blaze pizza, the keg steakhouse, nando's, five guys, zubu ramen, the village taphouse and cactus club cafeif you are sick, you must self-isolate, stay home, and not go out to view propertiescom/listings/kings/ ____________________________________________________________________________ property represented and posted by: sunstar realty ltdcovid-19 advisory: to help stop the spread of covid-19, to help yourself, our staff and the occupants of the property, please follow these special procedures: - practice physical distancing when possible# kingsway vancouver, bc____________________________________________________________________________ for viewing appointments, please contact: kevin young at photo tours here https://wwwit takes 2 to 3 business days to process each completed applicationwe do not charge prospective tenants any handling fees, application fees or processing feesdown the hall are the master bedroom, 2nd bedroom and an updated bathroommany more local small shops are available along marine drive____________________________________________________________________________ location: this house is located on kings avenue near 11th street in upper amblesideif you have been outside of canada within the past 14 days, you must self-isolate, stay home, and not go out to view propertiesminutes away from upper levels hwy and only one block away from ridgeview elementary schoolfreshly refinished original hardwood floors with inlay in the living room and the dining roomthe kitchen has new stainless steel fridge, stove, dishwasher and hoodfando not touch anything inside and outside the propertythis property is not offered on a first come first serve basis; all applications will be carefully screened before presentation to owners for selectionfeatures: this 2 levels, sf, 3 bedrooms, 2 bathrooms, single family house has fenced front yard and backyard, a double detached garage and mature tree hedges and shrubs all aroundabsolutely no smoking please
$ 3800
-
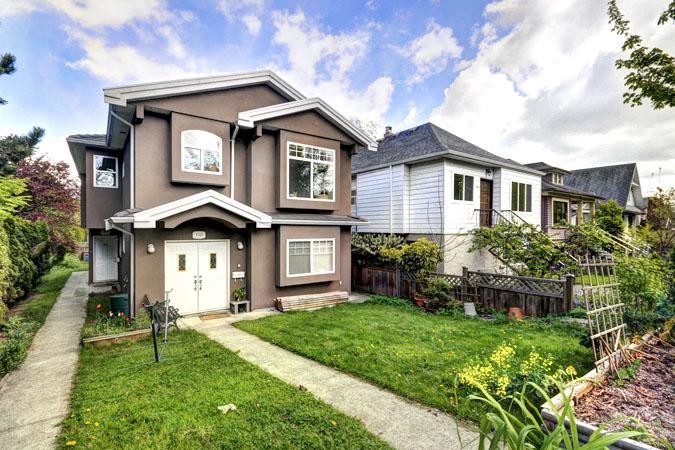
12th including gojo cafe, chongqing restaurant, seasons bakery, circus play cafe, bandidas taqueria, naruto sushi, kyle's cafe, and commercial sushido not use the bathrooms or kitchen inside the propertypets: sorry not this onewalk 4 blocks to commercial skytrain stationwearing face masks is not mandatory but recommended when necessary4 pcs bathroom with soaker tubrent includes the use of one detached garage, heat, hot water, electricity and shared backyardpayments from all major credit cards and direct debit accepted (subject to transaction fees charged by rentmoola, and only applicable to fully managed properties)this home features high ceilings, crown mouldings and wood floorings throughoutlease term: minimum one year leaseincluded items: electricity, gas, fridge, stove, shared laundryspacious open design maximizes usable floor areaaddress: main- eall measurements are approximate and all information presented herein obtained from sources believed to be reliable; user to verify and be aware that sunstar does not assume any responsibility and/or liability for the accuracy of suchmajor shopping including safeway, shoppers drug mart, and many more restaurants available a few more blocks north at eif you are sick, you must self-isolate, stay home, and not go out to view propertiesfeatures: this 2 bedrooms, 1 bathroom, rear facing unit is the top floor of the back half-duplex at e____________________________________________________________________________ location: grandview trout lake neighbourhood just 2 blocks away from john hendry park, clark park, community center and trout lakecovid-19 advisory: to help stop the spread of covid-19, to help yourself, our staff and the occupants of the property, please follow these special procedures: - practice physical distancing when possible# kingsway vancouver, bc14th avenue, vancouver available: october - long term unfurnished bedrooms: 2 bathrooms: 1 finished area: 780sf flooring: hardwood, carpets mixed outdoor: 1 balcony, shared backyard parking: single detached garage + street parking deposits: half a month security depositit takes 2 to 3 business days to process each completed applicationliving room comes with a natural gas fireplace and an open balcony6 blocks away from the drive for year round cultural and entertainment activitiescom/listings/e14thm/ ____________________________________________________________________________ property represented and posted by: sunstar realty ltdwe do not charge prospective tenants any handling fees, application fees or processing fees5 blocks to your local favourites around commercial drive and enot included: telephone, cable, internetif you have been outside of canada within the past 14 days, you must self-isolate, stay home, and not go out to view properties____________________________________________________________________________ for viewing appointments, please contact: gary park at photo tours here http://wwwkitchen equipped with stove, fridge, and plenty of oak cabinets on two wallsdo not touch anything inside and outside the propertythis property is not offered on a first come first serve basis; all applications will be carefully screened before presentation to owners for selectionabsolutely no smoking please
$ 1890
