Bathrooms
List bathrooms
-
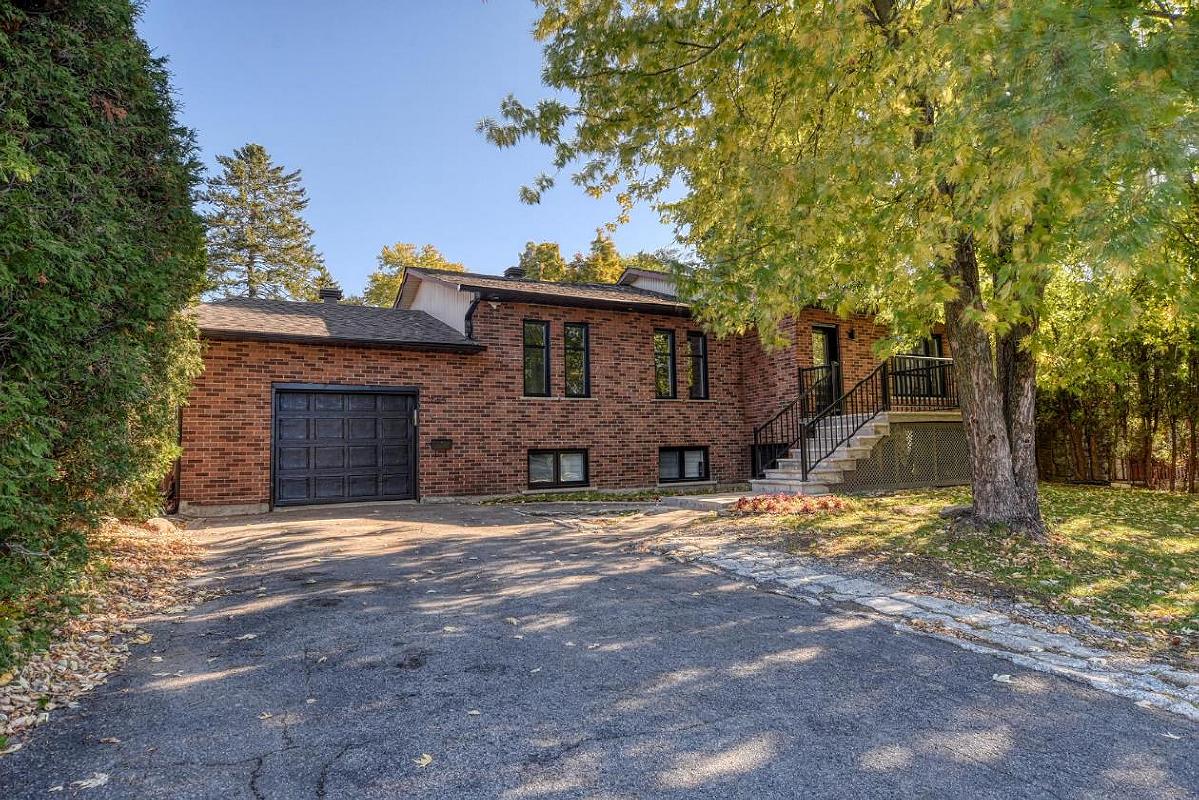
For maximum comfort, the 4 bathrooms and the kitchen have heated floorsa very beautiful living space with 6 bedrooms, open concept living room, dining room and kitchen, 4 bathrooms and garagesous-sol entièrement fini avec des matériaux de qualitéprestigious bungalow house for sale sainte-dorothee laval - 765 galbrandquick access to highways 440 and 13 via chemin du bord-de-l'eau and 6 minutes from the rempour un maximum de confort, les 4 salles de bain et la cuisine ont le plancher chauffantmagnifique maison haut de gamme offrant des généreuses pièces très éclairées, située dans un environnement calmemagnificent upscale house offering spacious, bright rooms, located in a quiet neighborhoodun très bel espace de vie avec 6 chambres à coucher, salon, salle à manger et cuisine à aire ouverte, 4 salles de bain et garagea guaranteed favorite, perfect for the family, a must see! virtual tour available https://myun coup de coeur assuré, parfait pour la famille, à voir absolument! visite virtuelle disponible https://mybasement fully finished with quality materialscom/show/?m=y1ibg6ex33u&help=1&lang=en pour plus d'information, veuillez laisser vos coordonnées ou joindre: corneliu dinica courtier immobilier résidentiel royal lepage partenaire -- https://wwwcom/show/?m=y1ibg6ex33u&help=1&lang=en for more details, leave your contact information or call: corneliu dinica residential real estate broker royal lepage partenaire -- maison de plain-pied de prestige à vendre sainte-dorothée laval -- 765 rue galbrandaccès rapide aux autoroutes 440 et 13 via chemin du bord-de-l'eau et à 6 minutes du rem
$ 947000
-
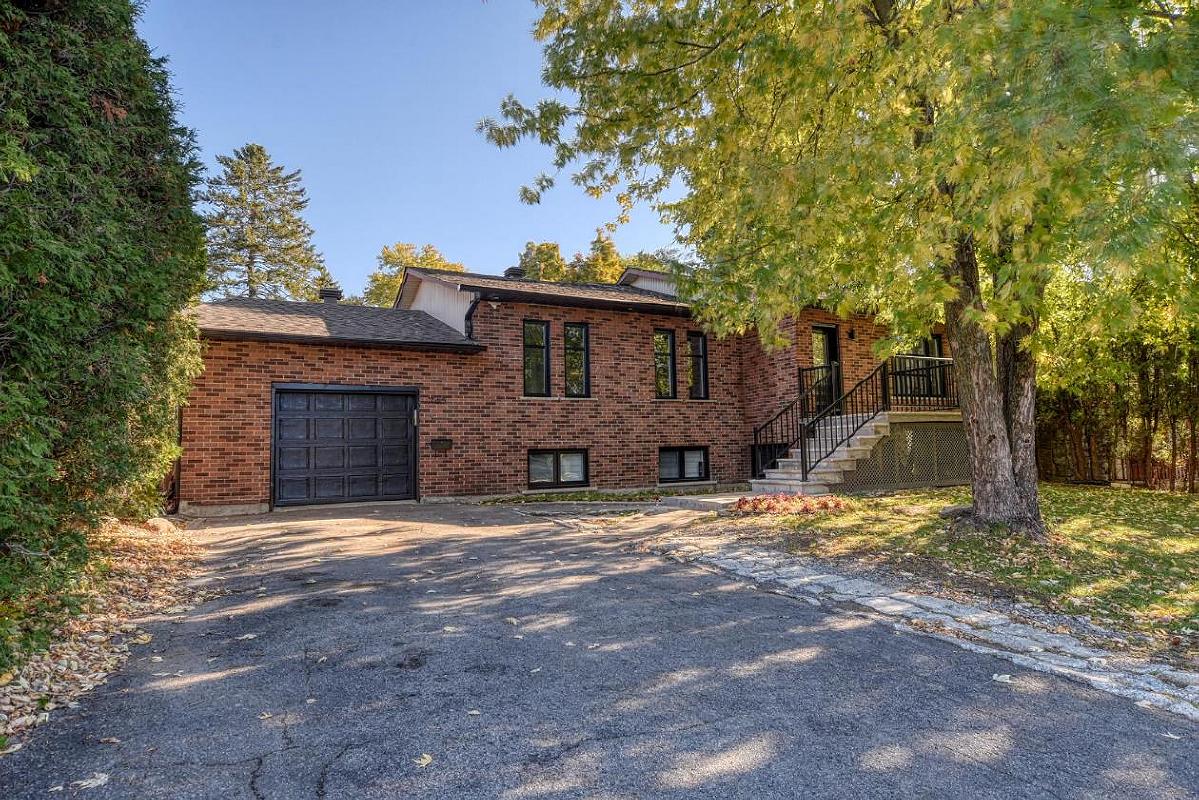
For maximum comfort, the 4 bathrooms and the kitchen have heated floorsa very beautiful living space with 6 bedrooms, open concept living room, dining room and kitchen, 4 bathrooms and garagesous-sol entièrement fini avec des matériaux de qualitéprestigious bungalow house for sale sainte-dorothee laval - 765 galbrandcom/show/?m=y1ibg6ex33u&help=1&lang=en pour plus d'information, veuillez laisser vos coordonnées ou joindre: corneliu dinica courtier immobilier résidentiel royal lepage partenaire https://wwwquick access to highways 440 and 13 via chemin du bord-de-l'eau and 6 minutes from the rempour un maximum de confort, les 4 salles de bain et la cuisine ont le plancher chauffantmagnifique maison haut de gamme offrant des généreuses pièces très éclairées, située dans un environnement calmemagnificent upscale house offering spacious, bright rooms, located in a quiet neighborhoodun très bel espace de vie avec 6 chambres à coucher, salon, salle à manger et cuisine à aire ouverte, 4 salles de bain et garagea guaranteed favorite, perfect for the family, a must see! virtual tour available https://myun coup de coeur assuré, parfait pour la famille, à voir absolument! visite virtuelle disponible https://mybasement fully finished with quality materialscom/show/?m=y1ibg6ex33u&help=1&lang=en for more details, leave your contact information or call: corneliu dinica residential real estate broker royal lepage partenaire maison de plain-pied de prestige à vendre sainte-dorothée laval -- 765 rue galbrandaccès rapide aux autoroutes 440 et 13 via chemin du bord-de-l'eau et à 6 minutes du rem
$ 849000
-
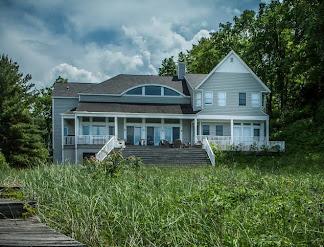
Essential info entire house up to 12 guests 6 bedrooms 4 bathrooms 6 beds min hot tub was installed march 30 and has great views of the lake from it! essential info entire house up to 12 guests 6 bedrooms 4 bathrooms 6 beds min on the ground level, there is a family room with full shower and garageand the lakefront views from the main floor and deck is fantastic there is a small tv room off of the living area and connects to the master bedroom which is located on the main flooramenities air conditioning fireplace heating hot tub ironing board kitchen microwave outdoor grill oven stove patio smoke-free cable tv washer free parking free wi-fi not pet-friendly as you can see, the open two story living space is massive a spiral staircase will lead you up to the loft where you also find a bunk bed and full size bed also grand beach lakefront, at this time, is a great "lakeview" property2 nights 279 sqthis single family home with 5 bedrooms is quite the space for a group to come together there is plenty of sleeping and gathering space to go around in this housedetails grand beach lakefront is quite the impressive home sitting in the grand beach section of new buffalo on a clear day you can easily see the chicago skylinethe living, dining and kitchen are one floor off the ground and all come together in one large spaceone item to note: lake michigan is currently at all time highs there is a walkway and stairs down to the lake but as of feb , the stairs and the entire beach is under wateron the upper floor there are 4 bedrooms with two full baths
$ 550
-

It has four bedrooms and a two and a half bathroomsthe kitchen has beautiful granite that matches the counters in the bathroom the backyard is perfect for entertaining and even offers enough room to build a poolthis spacious home is located in encino on a very quiet tree lined streetclose to everything! see more photographs of this beautiful property here!has a beautiful curved staircase at entry surrounded by an open living space
$ 745000
-
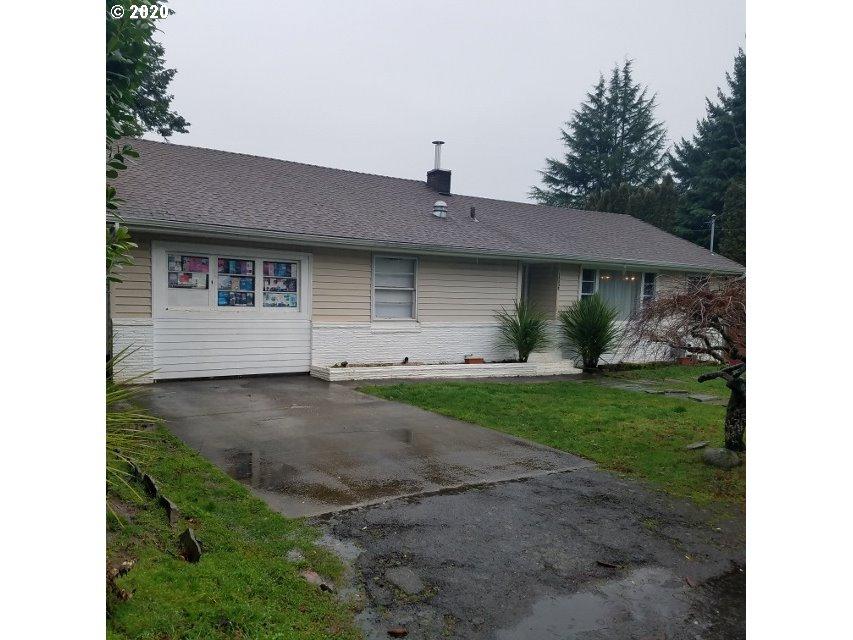
Four car detached garage, and two shedsinvestment potential, up to 3 lots per city of gresham, buyer to do due diligencenew appliances in kitchen, wood floors on main levelplease contact email for application information and viewing: available for rent to ownover half acre lot with 4 bedrooms, 2 bathrooms, and three bonus rooms
$ 1000
-
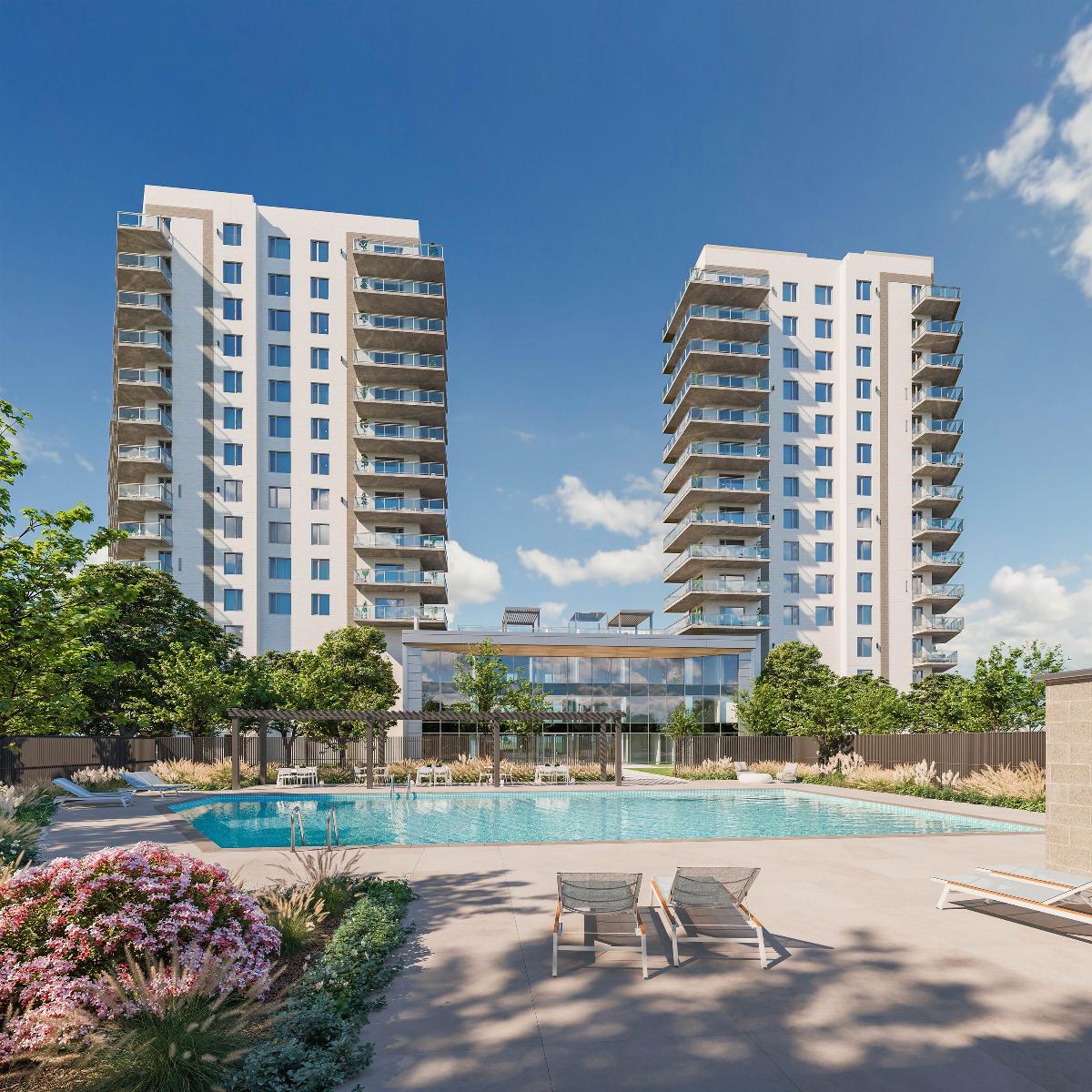
** rubis, by marquise ** imagine being the first to live in a chic turnkey condominium; a dream come true at rubisrubis is part of the marquise complex and features foot paths and a dog parkft in a 15-storey buildingthis urban jewel offers a wide selection of 1- to 3-bedroom condos ranging from 677 and sqrubisparmarquiseconcrete construction offering remarkable soundproofingdu rangement en abondancefull-length windowshigh-end finishesrideaux et luminaires inclusce magnifique joyau illuminera très prochainement le centre-ville de lavalcom contactez-nous pour planifier votre visite: pavillon de présentation avenue jean-béraud, lavalcondo à louer unité : superbe unité de coin proposant 3 chambres dont une suite des maîtres, 2 salles de bain, un walk-in à l’entrée et immense balcon de coin orienté sud-ouest à $ par mois en construction - livraison dès décembre caractéristiques: formule de location clé en main incluant les 5 électroménagers, l'eau chaude et l'air climatiséappartement, logement, condominium neuf à louer à chomedey, au coeur du centre-ville de lavalcurtains and light fixtures includedconstruction en béton offrant une insonorisation supérieuredécouvrez les aires communes exceptionnelles du rubis: hall d'entrée digne des grands hôtels, espace de travail collaboratif moderne, salon des occupants au rdc, lounge spectaculaire, piscine d'inspiration south beach avec pavillon des baigneurs, salle d'entraînement équipée à la fine pointe, espace yoga, salle de danse, golf virtuel, terrasse au toit aménagée avec espaces de détente et potager communautairethis magnificent residential jewel will soon sparkle downtown lavalunder construction - delivery from december characteristics: turnkey rental solution including 5 appliances, hot water and a/cdu haut de ses 15 étages, ce bijou urbain offre une grande sélection de penthouses et unités résidentielles neuves d’une à trois chambresgénéreuse fenestration pleine hauteurparking and locker storage available ($)grande aire de vie ouverte intégrant un espace de télétravailcondo for rent unit : superb corner unit consisting of 3 bedrooms including a master suite, 2 bathrooms, large walk-in closet at the entrance and vast corner balcony facing south-west at $ per monthvast terrace or balcony for each unitfinitions haut de gammevisitez notre site internet pour voir tous les plans des habitats locatifs wwwview all the condos plans on our website: wwwlarge open living area integrating a home office spacecuisine moderne avec un îlot et des comptoirs de quartzvaste terrasse ou balcon à chaque unitécom contact us to plan your visit: presentation pavilion avenue jean-beraud, laval ** rubis, par marquise ** imaginez-vous être le premier à habiter un chic condominium locatif clé en main; un rêve qui devient réalité au rubisle rubis faisant partie du domaine marquise, un aménagement pédestre et un parc canin vous sont également offertsmodern kitchen design with quartz island and countertopsnew condo / apartment for rent in the heart of chomedey, downtown lavalplenty of storage spacediscover the remarkable common areas at rubis: main entrance worthy of a grand hotel, modern collaborative work area, residents' lounge, chic lounge, south beach-inspired swimming pool with changing room, fully-equipped gym, yoga studio, dance room, virtual golf, rooftop terrace with relaxation area and a communal vegetable gardenstationnements et espaces de rangement disponibles en option ($)
$ 2737
-
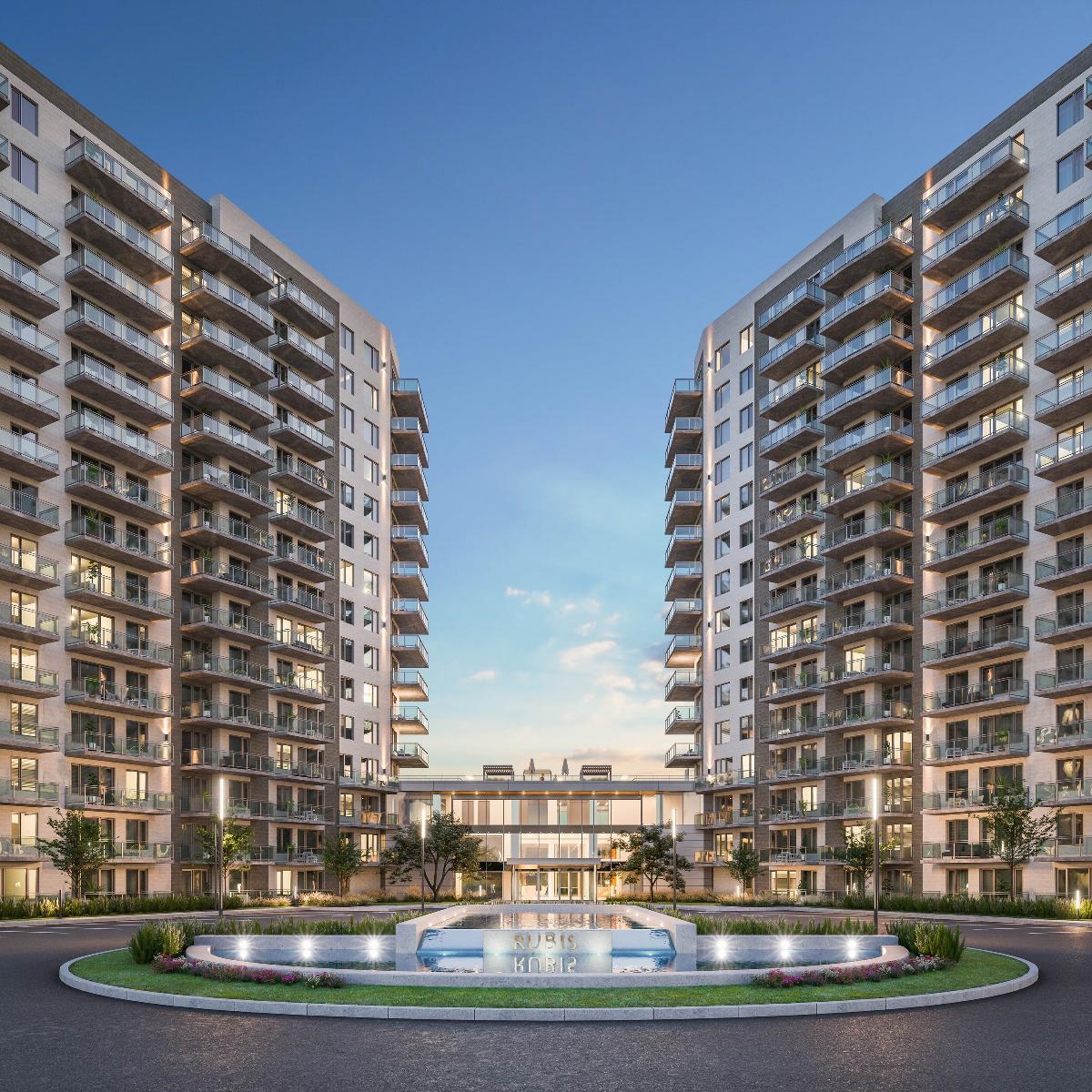
** rubis, by marquise ** imagine being the first to live in a chic turnkey condominium; a dream come true at rubisrubis is part of the marquise complex and features foot paths and a dog parkft in a 15-storey buildingthis urban jewel offers a wide selection of 1- to 3-bedroom condos ranging from 677 and sqrubisparmarquiseconcrete construction offering remarkable soundproofingen construction - livraison dès décembre caractéristiques: formule de location clé en main incluant les 5 électroménagers, l'eau chaude et l'air climatisédu rangement en abondancefull-length windowshigh-end finishescondo à louer unité : superbe condo de coin de 3 chambres dont la principale avec un grand walk-in, 2 salles de bain complètes, du rangement à profusion, grand balcon de coin orienté nord-ouest à $ par moisrideaux et luminaires inclusce magnifique joyau illuminera très prochainement le centre-ville de lavalappartement, logement, condominium neuf à louer à chomedey, au coeur du centre-ville de lavalcurtains and light fixtures includedconstruction en béton offrant une insonorisation supérieuredécouvrez les aires communes exceptionnelles du rubis: hall d'entrée digne des grands hôtels, espace de travail collaboratif moderne, salon des occupants au rdc, lounge spectaculaire, piscine d'inspiration south beach avec pavillon des baigneurs, salle d'entraînement équipée à la fine pointe, espace yoga, salle de danse, golf virtuel, terrasse au toit aménagée avec espaces de détente et potager communautairethis magnificent residential jewel will soon sparkle downtown lavaldu haut de ses 15 étages, ce bijou urbain offre une grande sélection de penthouses et unités résidentielles neuves d?une à trois chambresunder construction - delivery from december characteristics: turnkey rental solution including 5 appliances, hot water and a/cgénéreuse fenestration pleine hauteurparking and locker storage available ($)grande aire de vie ouverte intégrant un espace de télétravailvast terrace or balcony for each unitvisitez notre site internet pour voir tous les plans des habitats locatifs wwwfinitions haut de gammeview all the condos plans on our website: wwwcondo for rent unit : superb corner unit offering 3 bedrooms, one with a large walk-in closet, 2 full bathrooms, plenty of storage space and a spacious corner balcony facing north-west at $ per monthcom contactez-nous pour planifier votre visite: pavillon de présentation avenue jean-béraud, laval large open living area integrating a home office spacecuisine moderne avec un îlot et des comptoirs de quartzvaste terrasse ou balcon à chaque unitécom contact us to plan your visit: presentation pavilion avenue jean-beraud, laval ** rubis, par marquise ** imaginez-vous être le premier à habiter un chic condominium locatif clé en main; un rêve qui devient réalité au rubisle rubis faisant partie du domaine marquise, un aménagement pédestre et un parc canin vous sont également offertsmodern kitchen design with quartz island and countertopsnew condo / apartment for rent in the heart of chomedey, downtown lavalplenty of storage spacediscover the remarkable common areas at rubis: main entrance worthy of a grand hotel, modern collaborative work area, residents' lounge, chic lounge, south beach-inspired swimming pool with changing room, fully-equipped gym, yoga studio, dance room, virtual golf, rooftop terrace with relaxation area and a communal vegetable gardenstationnements et espaces de rangement disponibles en option ($)
$ 2406
-
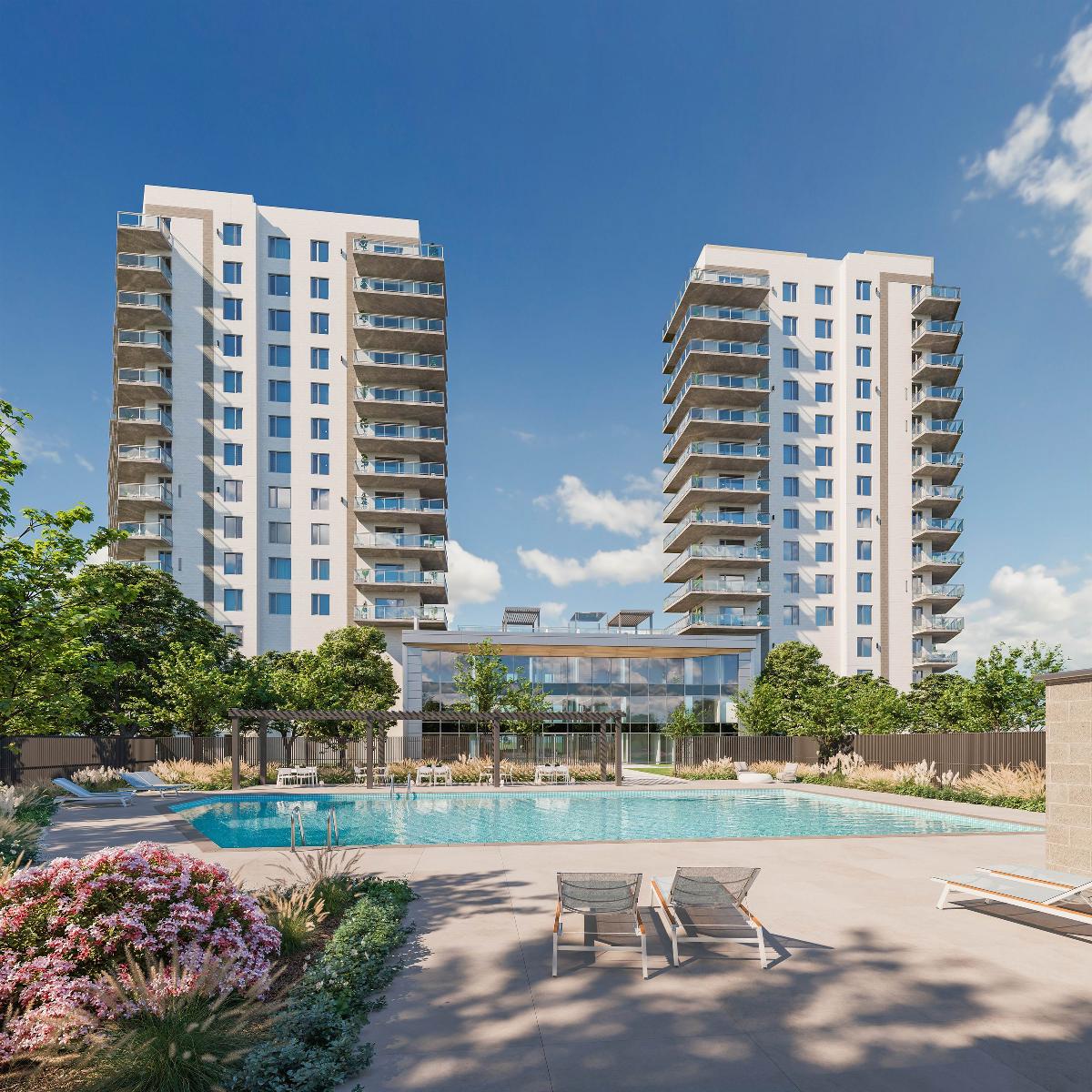
** rubis, by marquise ** imagine being the first to live in a chic turnkey condominium; a dream come true at rubisrubis is part of the marquise complex and features foot paths and a dog parkft in a 15-storey buildingthis urban jewel offers a wide selection of 1- to 3-bedroom condos ranging from 677 and sqrubisparmarquiseconcrete construction offering remarkable soundproofingdu rangement en abondancefull-length windowshigh-end finishescondo à louer unité : superbe condo de coin de 3 chambres dont la principale avec un grand walk-in, 2 salles de bain complètes, du rangement à profusion, grand balcon de coin orienté nord-ouest à $ par moisrideaux et luminaires inclusce magnifique joyau illuminera très prochainement le centre-ville de lavalcom contactez-nous pour planifier votre visite: pavillon de présentation avenue jean-béraud, lavalappartement, logement, condominium neuf à louer à chomedey, au coeur du centre-ville de lavalcurtains and light fixtures includedunder construction - delivery from february characteristics: turnkey rental solution including 5 appliances, hot water and a/cconstruction en béton offrant une insonorisation supérieuredécouvrez les aires communes exceptionnelles du rubis: hall d'entrée digne des grands hôtels, espace de travail collaboratif moderne, salon des occupants au rdc, lounge spectaculaire, piscine d'inspiration south beach avec pavillon des baigneurs, salle d'entraînement équipée à la fine pointe, espace yoga, salle de danse, golf virtuel, terrasse au toit aménagée avec espaces de détente et potager communautairethis magnificent residential jewel will soon sparkle downtown lavaldu haut de ses 15 étages, ce bijou urbain offre une grande sélection de penthouses et unités résidentielles neuves d?une à trois chambresgénéreuse fenestration pleine hauteurparking and locker storage available ($)grande aire de vie ouverte intégrant un espace de télétravailvast terrace or balcony for each unitvisitez notre site internet pour voir tous les plans des habitats locatifs wwwfinitions haut de gammeview all the condos plans on our website: wwwcondo for rent unit : superb corner unit offering 3 bedrooms, one with a large walk-in closet, 2 full bathrooms, plenty of storage space and a spacious corner balcony facing north-west at $ per monthen construction - livraison dès février caractéristiques: formule de location clé en main incluant les 5 électroménagers, l'eau chaude et l'air climatisélarge open living area integrating a home office spacecuisine moderne avec un îlot et des comptoirs de quartzvaste terrasse ou balcon à chaque unitécom contact us to plan your visit: presentation pavilion avenue jean-beraud, laval ** rubis, par marquise ** imaginez-vous être le premier à habiter un chic condominium locatif clé en main; un rêve qui devient réalité au rubisle rubis faisant partie du domaine marquise, un aménagement pédestre et un parc canin vous sont également offertsmodern kitchen design with quartz island and countertopsnew condo / apartment for rent in the heart of chomedey, downtown lavalplenty of storage spacediscover the remarkable common areas at rubis: main entrance worthy of a grand hotel, modern collaborative work area, residents' lounge, chic lounge, south beach-inspired swimming pool with changing room, fully-equipped gym, yoga studio, dance room, virtual golf, rooftop terrace with relaxation area and a communal vegetable gardenstationnements et espaces de rangement disponibles en option ($)
$ 2406
-
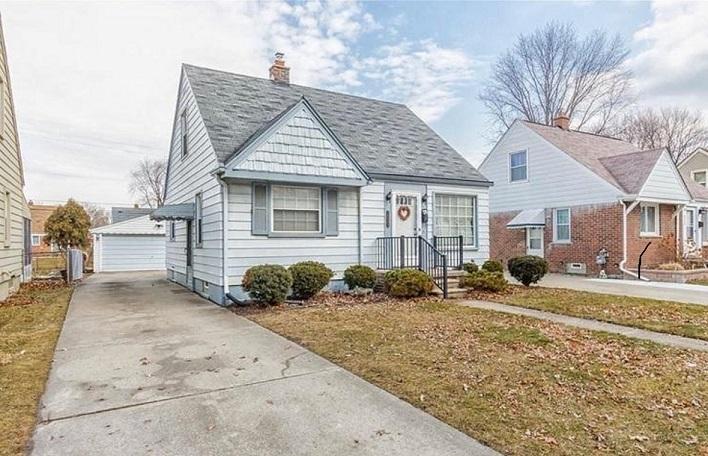
Note: updated bath, newer furnace & central air, updated electric, copper plumbing, thermal pane windows, roof in great shape rental facts and features date available: available now type:single family cooling:central heating:forced air pets:contact manager parking:1 space laundry:in unit interior details bedrooms and bathrooms bedrooms: 3 bathrooms: 1 full bathrooms: 0 3/4 bathrooms: 0 1/2 bathrooms: 0 1/4 bathrooms: 0 basement basement: partially finished heating heating features: forced air cooling cooling features: central appliances appliances included:dishwasher, dryer, garbage disposal, range / oven, refrigerator, washer other interior features total interior livable area: sqft fireplace: yes contact: () -popular layout with 2 bedrooms main level & large upper level master with computer areaclean 3 bedroom vinyl sided bungalowpretty kitchen, sharp finished basement & huge 2
$ 530
-
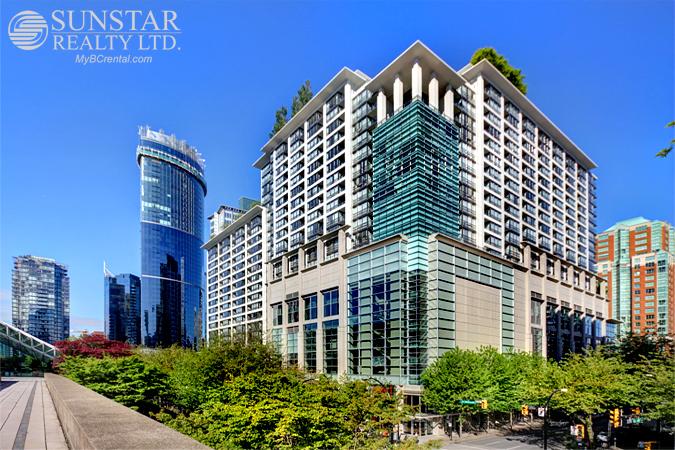
The two bedrooms and bathrooms flank the living areado not use the bathrooms or kitchen inside the propertyfeatures: this 845sf 2 bedrooms 2 bathrooms unit has been tastefully and completely renovated a few years ago, including new luxury vinyl planks flooring throughout, a new kitchen, new appliances and new bathroomslaundry closet comes with newer samsung front load washer dryerthis bathroom features fully porcelain tiled walls and floors, a walk-in shower stall with frameless glass enclosure, hand-held and rain showerheads, sleek vanity, and a mirrored medicine cabinetlease term: minimum one year leaseif you are sick, you must self-isolate, stay home, and not go out to view propertieswearing face masks is not mandatory but recommended when necessaryenter the foyer, you have an insuite storage room with built-in shelves to the left and a coat closet to the rightif you have been outside of canada within the past 14 days, you must self-isolate, stay home, and not go out to view propertiesthrough the kitchen, you enter straight into the rectangular open living-dining room with matt black ceiling track lights, a large glass wall at the end, and access to two separate balconiesthe 2nd bathroom can be accessed from both the second bedroom and the foyerthe elegant gourmet kitchen features two rows of white cabinets, a serving island with breakfast bar, quartz countertops, full-height quartz backsplash, large under-mount sink, a sleek brushed steel faucet, black ceiling track lights, built-in appliances and a walk-in pantrythis bathroom has tub with showerabsolutely no smoking pleaseaddress: # smithe street, vancouver available: september - long term unfurnished bedrooms: 2 bathrooms: 2 finished area: 845sf flooring: vinyl planks, tiles mixed outdoor: 2 balconies parking: 1 underground stall deposits: half a month security deposit + fob depositsincluded items: fridge, cooktop, oven, dishwasher, microwave, washer, dryerpets: sorry not this one# kingsway vancouver, bcall measurements are approximate and all information presented herein obtained from sources believed to be reliable; user to verify and be aware that sunstar does not assume any responsibility and/or liability for the accuracy of such1 block to robson street and 2____________________________________________________________________________ for viewing appointments, please contact: gary park at photo tours here https://wwwone of the best floor plans at electric avenue, there is absolutely no waste of space, and every room is as spacious as it can getcovid-19 advisory: to help stop the spread of covid-19, to help yourself, our staff and the occupants of the property, please follow these special procedures: - practice physical distancing when possiblethe master bedroom overlooks a balcony, has a large walk-in closet and have direct access to the three master ensuitepayments from all major credit cards and direct debit accepted (subject to transaction fees charged by rentmoola, and only applicable to fully managed properties)rent includes 1 underground parking stallthe second bedroom on the opposite side also overlooks a balcony and has a walk-in closet____________________________________________________________________________ location: one of the busiest blocks in downtown vancouver, electric avenue, is bounded by smithe, burrard and hornby street at the intersection of the central business district, st paul's community, the law courts community, west end and vancouver's mega shopping districtnot included: strata move-in/move-out fee, electricity, telephone, cable, internetwalk downstairs, and you'll find scotia theatre, kamei baru, earls kitchen & bar, shizenya, the alley, pokerrito, ballyhoo public house, sala thai, japadog, ymca, iga marketplace, sutton place hotel, italian kitchen, joey burrard within two blocks' walkwe do not charge prospective tenants any handling fees, application fees or processing feescom/listings/smithe938_/ ____________________________________________________________________________ property represented and posted by: sunstar realty ltdthis property is not offered on a first come first serve basis; all applications will be carefully screened before presentation to owners for selectionit takes 2 to 3 business days to process each completed applicationmove-in/out fees: as per strata bylaws5 blocks to city centre skytrain stationamenities: gym, huge party room with kitchen, theater, conference room, 2 separate rooftop gardensdo not touch anything inside and outside the property
$ 2990
-
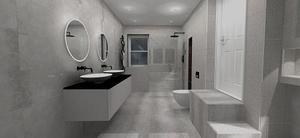
Get in touch with us for further details! bathrooms twickenham contact us:- indesign bathrooms & kitchens sheen road richmond surrey tw9 1ur united kingdomindesign bathrooms & kitchens is the best showroom and planners provides the design services in kingston, twickenham, richmond, chiswick and london, uk give a perfect look to your bathroom in your budget
-
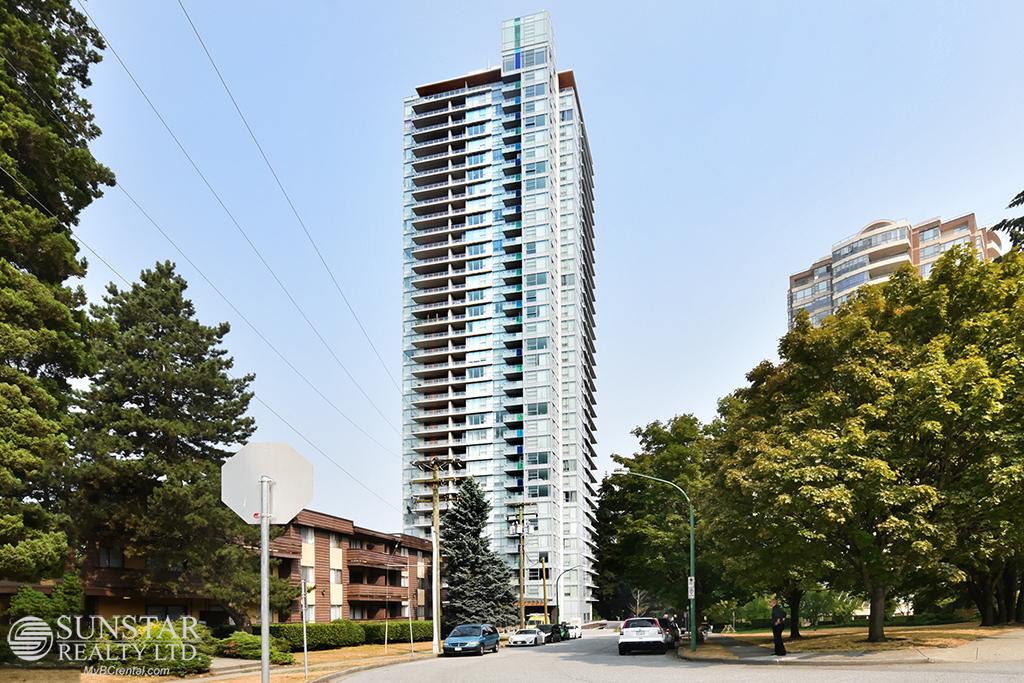
Do not use the bathrooms or kitchen inside the propertyboth bathrooms have full ceiling height vanity mirrors, undermount sinks, polished chrome fixtures, stone countertops and dual-flush toilets____________________________________________________________________________ location: aldynne on the park is a luxury tower located in metrotown neighbourhood half a block walk to patterson skytrain station across from the 222 acre central parkrent includes 1 parking stallcom/listings/barker_802/ property represented and posted by: sunstar realty ltdlease term: minimum one year leaseif you are sick, you must self-isolate, stay home, and not go out to view properties____________________________________________________________________________ for viewing appointments, please contact: tim tsai at -- photo tours here http://wwwwithin 2 blocks' walk on kingsway you'll find pizza hut, ramie's greek, waves coffee, gokudo shabu shabu, pho 24 express, tairyou ichiba, saffron indian cuisine, pizza factory, nando's, earls kitchen, save-on-foods and hon sushiif you have been outside of canada within the past 14 days, you must self-isolate, stay home, and not go out to view propertiescovid-19 advisory: to help stop the spread of covid-19, to help yourself, our staff and the occupants of the property, please follow these special procedures: - practice social distancing at all timesserene settings but close to everythingon one side of the living room is the master bedroom with 5 pcs ensuiteabsolutely no smoking pleaseenter straight into the open rectangular living area you find the luxurious open kitchen with large center island with cabinets on one side and dining table on the other end, full-wrap engineered stone countertops, full-height marble tile backsplash, flat-panel cabinetry, integrated liebherr fridge, kitchenaid gas cooktop and wall oven, and integrated kitchenaid dishwasherpets: sorry not this one# kingsway vancouver, bcall measurements are approximate and all information presented herein obtained from sources believed to be reliable; user to verify and be aware that sunstar does not assume any responsibility and/or liability for the accuracy of suchpayments from all major credit cards and direct debit accepted (subject to transaction fees charged by rentmoola, and only applicable to fully managed properties)features: very functionally designed 2 bedroom condo with high ceilings, heating and cooling, and high-end fixtures throughoutincluded items: heating and cooling, fridge, gas cooktop, microwave, oven, dishwasher, washer, dryeraddress: # barker avenue, burnaby available: september - long term unfurnished bedrooms: 2 bathrooms: 2 finished area: 763sf flooring: laminate and tiles mixed outdoor: 1 balcony parking: 1 underground stall locker: 1 deposits: half a month security deposit + fob depositswe do not charge prospective tenants any handling fees, application fees or processing feesthis property is not offered on a first come first serve basis; all applications will be carefully screened before presentation to owners for selectionit takes 2 to 3 business days to process each completed applicationnot included: strata move-in/move-out fee, electricity, gas, telephone, cable, internetmove-in/out fees: as per strata bylawsamenities: landscaped courtyards, gym, guest lounge, entertainment roomon the other side are the 2nd bedroom, huge balcony and the 3 pcs second bathroom3 blocks' walk to crystal mall and the huge metropolis at metrotown mega shopping centre for even more shopping and dining optionsdo not touch anything inside and outside the property
$ 2250
-
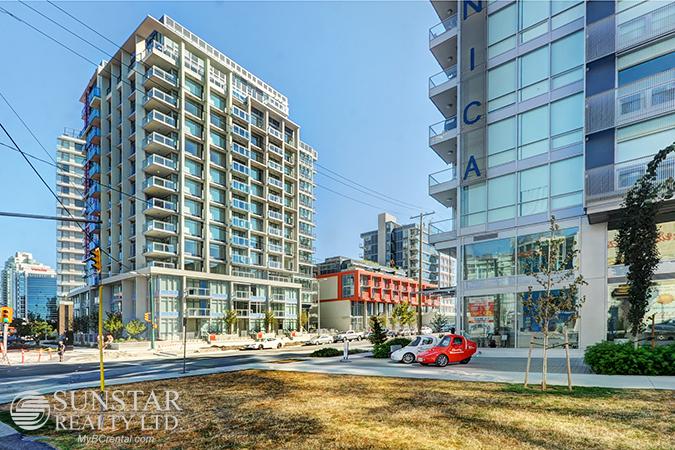
Do not use the bathrooms or kitchen inside the propertythis home features engineered dark wood floors throughout and dark veneered wood cabinets in the kitchen and bathrooms1st avenue, vancouver available: september - long term unfurnished bedrooms: 1 + den + flex bathrooms: 1 finished area: 715sf flooring: engineered wood, tiles mixed outdoor: 1 balcony parking: 1 underground stall deposits: half a month security deposit and fob deposits4 blocks walk to terminal skytrain stationslease term: minimum one year leaseone block from the famous amato celatiif you are sick, you must self-isolate, stay home, and not go out to view propertiesopen living and dining area are unusually spacious for a one-bedroomif you have been outside of canada within the past 14 days, you must self-isolate, stay home, and not go out to view propertiescovid-19 advisory: to help stop the spread of covid-19, to help yourself, our staff and the occupants of the property, please follow these special procedures: - practice social distancing at all timestractor everyday healthy foods, brewhall, hon's wonton house, earnest ice cream, yandoux patisserie, the flying pig, papparoti, nook, terra breads, dubh linn gate are all within walking distance____________________________________________________________________________ location: block 100 is one of many new waves of new buildings along the main/quebec/e3 blocks walk to aquabus the village ferry dock and just a few minutes ride to granville islandabsolutely no smoking pleasethe spacious bedroom is connected to the large den with windows through a set of large frosted glass sliding doorspets: sorry not this oneluxurious bathroom comes with large format heated porcelain tiles flooring, wood veneer cabinetry, composite stone countertops, white gloss medicine cabinet and under-mount washbasinjust 2 blocks from craft beer market# kingsway vancouver, bcall measurements are approximate and all information presented herein obtained from sources believed to be reliable; user to verify and be aware that sunstar does not assume any responsibility and/or liability for the accuracy of suchamenities: concierge, bicycle wash station & workshop, solarium for agriculture plots, rooftop deck, multi-purpose room, amenity courtyard, club 100 fitness studiopayments from all major credit cards and direct debit accepted (subject to transaction fees charged by rentmoola, and only applicable to fully managed properties)not included: strata move-in/move-out fees, electricity, gas, telephone, cable, internetrent includes 1 underground parking stallthis popular southeast false creek neighbourhood boasts an arthur erickson designed creekside community centre, seawall with pedestrian bridges, a habitat compensation island, interconnected pedestrian walkways, urban plaza flanked by the historic salt building, hybrid car-sharing program, new restaurants and shops such as london drugs, tap and barrel restaurant and urban fare1st hub adjacent to the former vancouver olympic athletes' villagecom/listings/e1st111_/ ____________________________________________________________________________ property represented and posted by: sunstar realty ltdincluded items: air conditioning, fridge, stove, oven, microwave, dishwasher, washer and dryershort stroll or ride along seawall to downtownfeatures: rare 715sf one-bedroom unit with high ceilings, heating & cooling, roller blinds, balcony, proper den and flex room at block 100we do not charge prospective tenants any handling fees, application fees or processing feesthis property is not offered on a first come first serve basis; all applications will be carefully screened before presentation to owners for selectionit takes 2 to 3 business days to process each completed applicationkitchen features a large center island with breakfast bar, composite stone countertops, full height backsplash, stainless steel under-mount sink, kohler faucet, stainless steel kitchenaid and jenn-air appliances including a gas cooktopadditional flex room can be used as storage or shoe room____________________________________________________________________________ for viewing appointments, please contact: gary park at --- photo tours here http://wwwdo not touch anything inside and outside the property
$ 2350
-
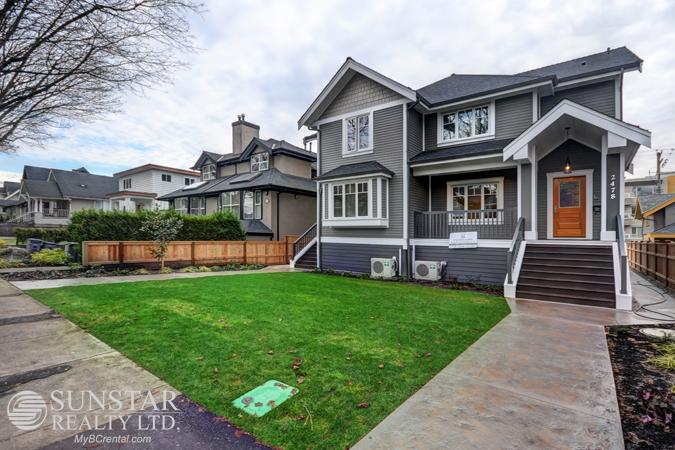
Do not use the bathrooms or kitchen inside the propertyup the wooden staircase to the top floor are the 3 bedrooms and 2 bathroomsthrough the foyer you enter the open main floor where the family room, living room and dining room flows through to the $ kitchen at the backlease term: minimum one year lease8th avenue, vancouver available: september - long term unfurnished bedrooms: 3 bathrooms: 3dining has a lovely chandelierwearing face masks is not mandatory but recommended when necessaryif you are sick, you must self-isolate, stay home, and not go out to view propertiesliving room comes with a elegant extra long white marble gas fireplace and built-in cabinets on both sidesif you have been outside of canada within the past 14 days, you must self-isolate, stay home, and not go out to view properties4 pcs main bathroom in the middle is equally luxuriously appointedend bedroom has a large walk-in closet and a long bay windowthis 3 levels, sf, 3 levels, 3 bedrooms, 3for viewing appointments, please contact: tim tsai at property represented and posted by: sunstar realty ltdchildren attend gordon elementary (4 blocks) and kitsilano secondary (2 blocks)5 finished area: sf levels: 2 fireplaces: 1; natural gas flooring: engineered wood, tiles mixed outdoor: front porch, back deck, paved back patio, front yard parking: 1 detached garage + 1 open stall deposits: half a month security depositfeatures: this custom-built, alexandre ravkov designed, luxurious and modern 1/2 duplex sits on the west side of a north facing lot with a southern exposed backyardjust one block walk to wminutes drive to kitsilano beach, downtown vancouver and ubcnot included: electricity, natural gas, telephone, cable, internetin kits you will find all of the most sought-after extracurricular programs and activities for your children in western canadamaster suite has a big closet and a 4 pcs ensuite featuring a huge walk-in frameless shower with hand-held and rain showerabsolutely no smoking pleasefrom the kitchen you can access a covered deck and also a separate rear exit to the sidewalk____________________________________________________________________________ location: red hot kitsilano neighbourhood at wpets: sorry not this one# kingsway vancouver, bcrent includes the use of one detached garage plus one open parking stallall measurements are approximate and all information presented herein obtained from sources believed to be reliable; user to verify and be aware that sunstar does not assume any responsibility and/or liability for the accuracy of sucha lot more shopping and dining available along wa large grassy front lawn takes you to the long covered front porchopen kitchen is equipped with country style cabinets on three sides with an extra side pantry plus a center islandappliance package includes marvel wine cooler, wolf steam oven, wolf 36" gas range, wolf hoodfan, subzero integrated fridge and a miele integrated dishwashercovid-19 advisory: to help stop the spread of covid-19, to help yourself, our staff and the occupants of the property, please follow these special procedures: - practice physical distancing when possiblepayments from all major credit cards and direct debit accepted (subject to transaction fees charged by rentmoola, and only applicable to fully managed properties)4th ave four blocks to the north8th and larch street, this home is nestled in a quiet serene pocket within the trendiest, most vibrant hub of vancouver westside5 bath home features: white oak engineered wide-plank wood floors on main; high ceilings throughout; select modern light fixtures; in-ground hot water radiant heating; and air conditioning on the 2nd floorwe do not charge prospective tenants any handling fees, application fees or processing feesno expenses has been spared in craftsmanship and material selection for this charming homethis property is not offered on a first come first serve basis; all applications will be carefully screened before presentation to owners for selectionit takes 2 to 3 business days to process each completed applicationbasement is the open rec room with summer kitchen, laundry area, the 3rd bathroom, a massive crawl space for storage and access to the huge paved back patioincluded items: fridge, gas range, wine cooler, steam oven, dishwasher, washer & dryer; air conditioning on the 2nd floor; lawn maintenanceyour immediate local shops within walking distance include thomas haas, white spot, uno gelato, dairy queen, sunshine diner, nat's new york pizzeria, ah long sushi, safeway, iki japanese, iga, london drugs, ramen densetsu, yagger's, tandoori fusion, purebread, platform 7 coffee, mimi's burgers, edible floursand, evelyn's cafe & bistro, and several major banksdo not touch anything inside and outside the property
$ 5600
-
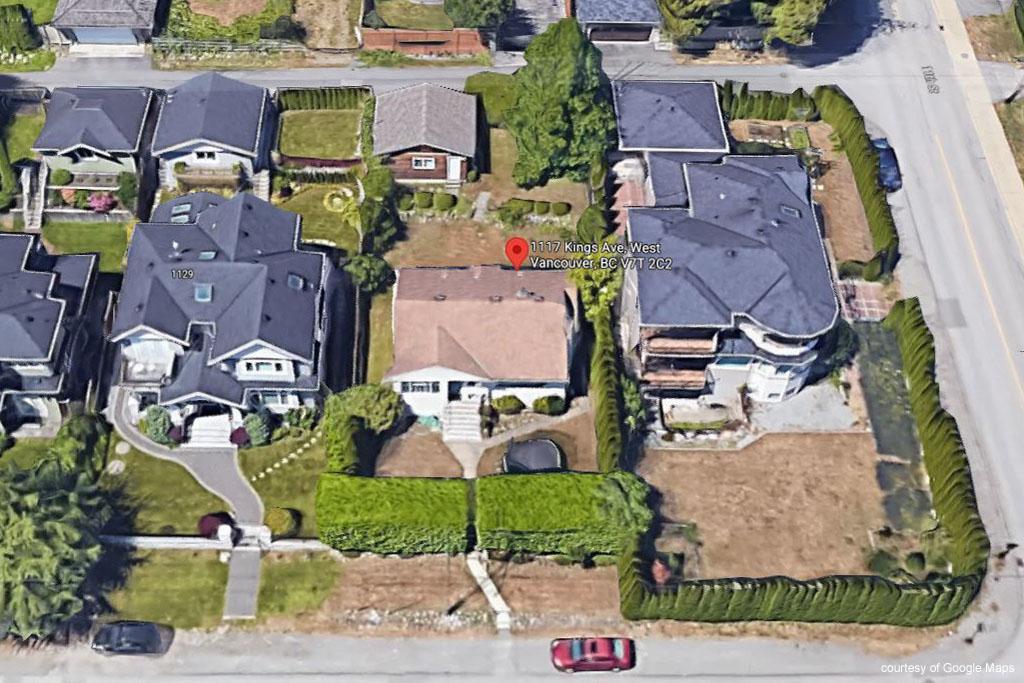
Do not use the bathrooms or kitchen inside the property4 minutes drive to park royal, where some of the best shopping, entertainment and dining experiences are offered, such as whole foods market, hudson's bay, saks off 5th, loblaws, london drugs, blaze pizza, the keg steakhouse, nando's, five guys, zubu ramen, the village taphouse and cactus club cafethe main floor has a proper foyerlease term: minimum one year leaseif you are sick, you must self-isolate, stay home, and not go out to view propertieswearing face masks is not mandatory but recommended when necessaryfreshly refinished original hardwood floors with inlay in the living room and the dining roomif you have been outside of canada within the past 14 days, you must self-isolate, stay home, and not go out to view propertiesfeatures: this 2 levels, sf, 3 bedrooms, 2 bathrooms, single family house has fenced front yard and backyard, a double detached garage and mature tree hedges and shrubs all aroundabsolutely no smoking pleasepets: sorry not this onenot included: water, electricity, gas, telephone, cable, internetthe basement is the family room, media room, the 3rd bedroom, the laundry room, the 2nd bathroom and a storage area# kingsway vancouver, bcall measurements are approximate and all information presented herein obtained from sources believed to be reliable; user to verify and be aware that sunstar does not assume any responsibility and/or liability for the accuracy of suchdown the hall are the master bedroom, 2nd bedroom and an updated bathroomminutes away from upper levels hwy and only one block away from ridgeview elementary schoolincluded items: lawn care; fridge, stove, dishwasher, washer, dryerthe kitchen has new stainless steel fridge, stove, dishwasher and hoodfancovid-19 advisory: to help stop the spread of covid-19, to help yourself, our staff and the occupants of the property, please follow these special procedures: - practice physical distancing when possiblepayments from all major credit cards and direct debit accepted (subject to transaction fees charged by rentmoola, and only applicable to fully managed properties)ambleside sports fields, ambleside artisan farmer's market and ambleside beach are just a few more minute's drive to the southat the back lane is a double detached garage____________________________________________________________________________ for viewing appointments, please contact: kevin young at photo tours here https://wwwwe do not charge prospective tenants any handling fees, application fees or processing feesthis property is not offered on a first come first serve basis; all applications will be carefully screened before presentation to owners for selectionit takes 2 to 3 business days to process each completed applicationcom/listings/kings/ ____________________________________________________________________________ property represented and posted by: sunstar realty ltdaddress: kings avenue, west vancouver available: september (first showing on august ) - long term unfurnished bedrooms: 3 bathrooms: 2 finished area: sf levels: 2 fireplaces: 2 flooring: hardwood, carpets, tiles mixed outdoor: fenced yards parking: double detached garage + street parking deposits: half a month security depositmany more local small shops are available along marine drive____________________________________________________________________________ location: this house is located on kings avenue near 11th street in upper amblesidedo not touch anything inside and outside the property
$ 3800
-
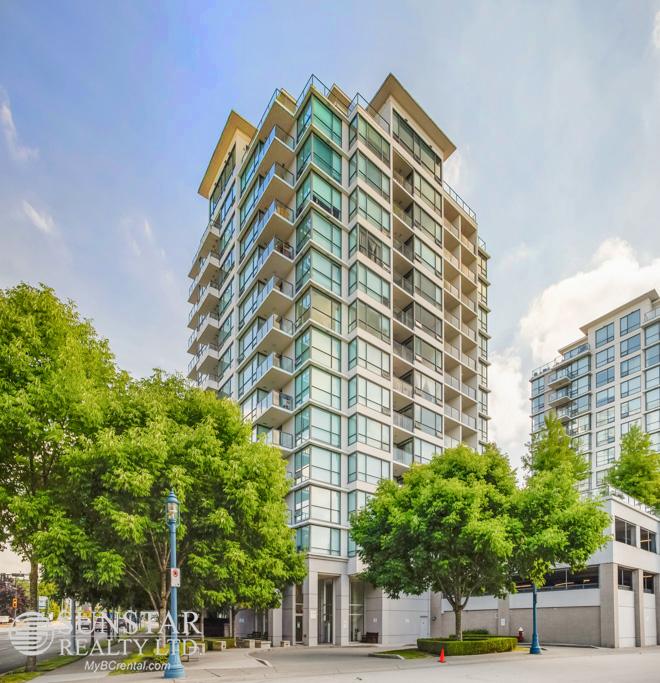
Do not use the bathrooms or kitchen inside the propertyfeatures: this 837sf updated 2 bedrooms 2 bathrooms condo has laminate floors throughout living areas and the bedroomsaddress: # alderbridge way, richmond available: now - long term unfurnished bedrooms: 2 bathrooms: 2 finished area: 837sf flooring: laminate, tiles mixed outdoor: 2 balconies parking: 1 stall in pard deposits: half a month security deposit + fob depositslease term: minimum one year leaseif you are sick, you must self-isolate, stay home, and not go out to view propertieswearing face masks is not mandatory but recommended when necessarythe kitchen features stone countertops, three sides of all white cabinets, a serving island with breakfast bar, ceiling track lights and newer stainless steel appliances, including a gas rangethe 2nd bedroom overlooks the main balconyrent includes 1 parking stall in the parkadeif you have been outside of canada within the past 14 days, you must self-isolate, stay home, and not go out to view properties____________________________________________________________________________ for viewing appointments, please contact: tim tsai at photo tours here https://wwwcom/listings/alderbridge_/ ____________________________________________________________________________ property represented and posted by: sunstar realty ltdthe functional rectangular layout maximizes the use of spaceabsolutely no smoking pleasepets: sorry not this one# kingsway vancouver, bcall measurements are approximate and all information presented herein obtained from sources believed to be reliable; user to verify and be aware that sunstar does not assume any responsibility and/or liability for the accuracy of suchcom vietnamese, dinesty dumpling house, milkcow cafe, seorae korean bbq, yifang taiwanese fruit tea, fitness world, richmond curling club, rona, t&t supermarket, a couple of banks, fortune terrace, and copa cafe within 3 blocks walkthe 2nd bathroom is also 4 pcs with tubfrom the living room, you access the main balcony with an expansive view of the brighouse neighbourhoodincluded items: fridge, gas range, microwave, dishwasher, washer, dryercovid-19 advisory: to help stop the spread of covid-19, to help yourself, our staff and the occupants of the property, please follow these special procedures: - practice physical distancing when possiblethe foyer takes you straight through the gourmet kitchen into the roomy living-dining room with track lights over the dining areawalk to the olympic oval, north fraser waterfront, lansdowne mall and lansdowne skytrain station3 road and 2 blocks north of westminster hwy, ocean walk is steps to everything convenient in richmond's brighouse neighbourhoodpayments from all major credit cards and direct debit accepted (subject to transaction fees charged by rentmoola, and only applicable to fully managed properties)not included: strata move-in/move-out fees, electricity, gas, telephone, cable, internetamenities: fitness facilities, hot tub, 9 hole putting green, common gardens, bike room, children's play area, two guest suites & party room (for paid reservation only) ____________________________________________________________________________ location: located just 2 blocks west of nojust a 5-minute drive to yvr and mcarthurglen outlet mallwe do not charge prospective tenants any handling fees, application fees or processing feeschildren attend brighouse elementary and richmond secondarythis property is not offered on a first come first serve basis; all applications will be carefully screened before presentation to owners for selectionit takes 2 to 3 business days to process each completed applicationthe master bedroom has a master balcony and 4 pcs master ensuitemove-in/out fees: as per strata bylawsthe laundry closet has new front load washer & dryerdo not touch anything inside and outside the property
$ 2380
-

Long 4 bulb chrome narrow fixtures used in bathrooms mostly have 4 sets each good for two bathrooms tementy dollars for all four units
$ 10
-
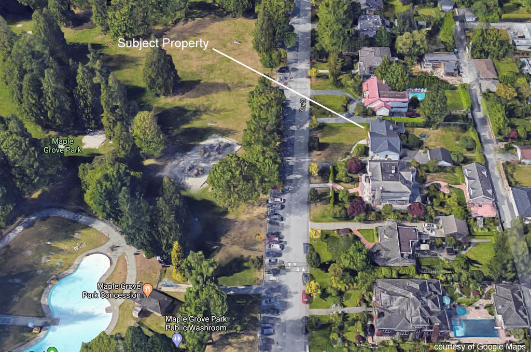
Features: this sf, 4 bedrooms + den, 2 full bathrooms single family house sits of a huge 77 x 179 lot facing maple grove parkthe landlord will paint both interior and exterior walls in the upcoming monthslease term: minimum one year leasewide open front yard greets you with a long driveway to one side, which takes you down to the double detached garage in the side yardnot included: natural gas, electricity, telephone, cable, internetmajor shopping such as safeway, and lots of restaurants along granville street near wsw marine house for rent - sunstar realty ltdaddress: yew street, vancouver available: may - long term unfurnished bedrooms: 4 + den bathrooms: 2 finished area: sf lot size: 77 x 179 levels: 2 fireplaces: 3; wood burning flooring: hardwood, carpets, tiles mixed outdoor: deck, huge yards parking: double detached garage deposits: half a month security deposit + fob depositschildren attend maple grove elementary and magee secondarypark-like fenced backyard can accommodate lots of children's toys and gadgets, and different play areasabsolutely no smoking pleasesome highlights include 3 wood-burning fireplaces, original hardwood floors with inlays, coved ceilings, interior french doors, stained wood panelling and stained wood beamspets: sorry not this oneincluded items: landscaping, fridge, stove, dishwasher, washer, dryer57th and east boulevard# kingsway vancouver, bc____________________________________________________________________________ for viewing appointments, please contact: tim tsai at -- or photo tours here sw marine 4 bed + den 2 bath house w/ 3 fireplaces & yards, yew st, vancouver ____________________________________________________________________________ property represented and posted by: sunstar realty ltd3 blocks away from marine drive golf club and mccleery golf course____________________________________________________________________________ location: this lovely family home is located in exclusive smarine neighbourhood north of marine drive and west of arbutus on tree-lined yew street directly across from maple grove park's children's playgroundpayments from all major credit cards and direct debit accepted (subject to transaction fees charged by rentmoola, and only applicable to fully managed properties)we do not charge prospective tenants any handling fees, application fees or processing feesthis home is old and will require some tlcone bus ride to ubc or to marine gateway in the other directionthis property is not offered on a first come first serve basis; all applications will be carefully screened before presentation to owners for selectionit takes 2 to 3 business days to process each completed application3 blocks' walk to arbutus greenway, and 6 blocks' walk to choices markets and bean around the world coffees at wmove-in/out fees: as per strata bylawsall measurements are approximate and all information presented herein obtained from sources believed to be reliable; user to verify and be aware that sunstar does not assume any responsibility and/or liability for the accuracy of such
$ 3790
-

Walkout off the family room to a quaint porch, a terrific place to enjoy your morning coffee or a meal! upgraded crown moldings throughout, along with hardwood flooring in the main living area, carpeting in the bedrooms and tile in the bathroomslovely westborough village rental! move right in to this almost new, beautifully designed 2 bedroom with 2 full bathrooms and in-unit laundry!this designer kitchen has tons of cabinet space, a breakfast island, brand new stainless steel appliances and a gas cooktop! the open floor plan flows right into the family room/dining room combothe master bedroom has a large walk-in closet, high ceilings and a master bathroom that boasts class and sophistication! his and hers sinks, a soaking tub, and a standup shower with glass doors! this unit truly has everything you are looking for! westborough village has a clubhouse with a gym, common area, and a poolall included ! ready for occupancy april 1st! walk to tif you are interested: - email us your details - add in: what you do for work and what's your schedule like - add in: if evenings will work to view the room and apartment - add in: an email and cell phone number
$ 1200
-
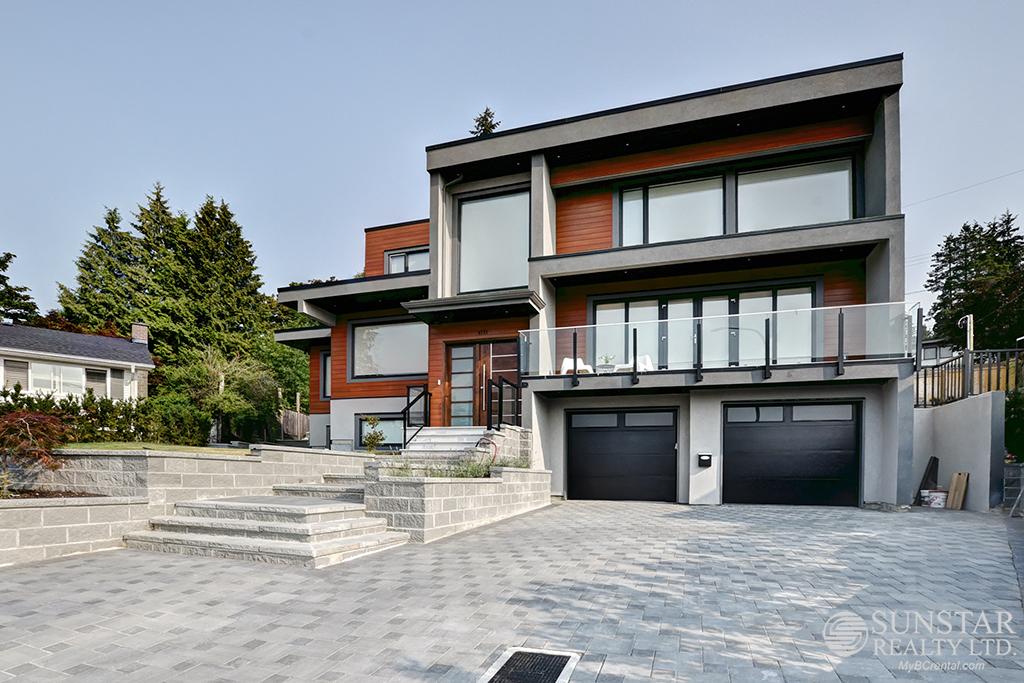
Foyer opens to the stairs down to the large rec room and bathroom on the basement level____________________________________________________________________________ for viewing appointments, please contact: weng lum at -- photo tour here http://wwwbasement suite is rented out separatelyup a half flight of stairs from the foyer is the huge main floorcom/listings/carsonm/ ____________________________________________________________________________ property represented and posted by: sunstar realty ltdalso on the main floor is access to the backyard and a massive gourmet kitchennot included: electricity, natural gas, telephone, cable, internetquiet and surrounded by tress, but also conveniently accessible to all the amenities in metrotown via car or a quick bus rideabsolutely no smoking pleasecenter island, stainless steel appliances, beverage cooling fridge, and adjacent wok kitchen____________________________________________________________________________ location: this house is hidden in a secluded street in the south slope neighborhood of burnabyfeatures: main house suite of a huge 3 story modern home, newly built with high quality craftsmanshippets: sorry not this one# kingsway vancouver, bcupstairs are multiple bedrooms and bathrooms, with south facing views and tons of natural lightmassive living room with fireplace, dining room, bathroom, and family room with automatic roller blinds throughoutpayments from all major credit cards and direct debit accepted (subject to transaction fees charged by rentmoola, and only applicable to fully managed properties)featuring light colored wide plank wood flooring with dark flecksincluded items: fridge, stove, dishwasher, wine fridge, microwave, washer & dryerwe do not charge prospective tenants any handling fees, application fees or processing feesaddress: main - carson place, burnaby available: now - long term unfurnished bedrooms: 4 bathrooms: 6 finished area: sf levels: 3 fireplaces: 2; electric flooring: hardwood, tiles mixed outdoor: front and backyards parking: attached garage deposits: half a month security deposit lease term: minimum one year leasethis property is not offered on a first come first serve basis; all applications will be carefully screened before presentation to owners for selectionit takes 2 to 3 business days to process each completed applicationall measurements are approximate and all information presented herein obtained from sources believed to be reliable; user to verify and be aware that sunstar does not assume any responsibility and/or liability for the accuracy of such
$ 4350
-
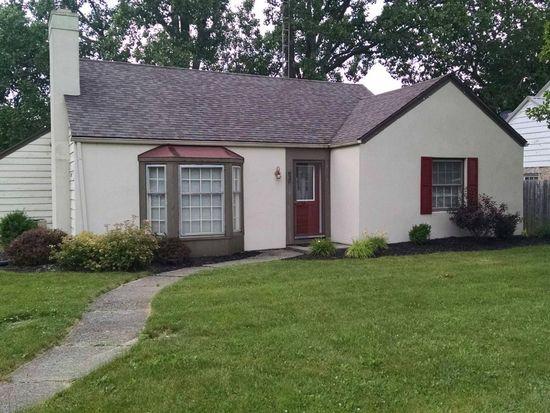
Bedrooms and bathrooms bedrooms: 2 bathrooms: 1 basement basement: partially finished flooring flooring: hardwood heating heating features: forced air cooling cooling features: other appliances appliances included: dishwasher, dryer, garbage disposal, range / oven, refrigerator, washer other interior features total interior livable area: 984 sqft fireplace: yes parking features: detached garage, off street garage spaces: 1 property stories: 1 exterior features: stone lot lot size: 0darling house in great neighborhood! convenient to park and pool2 acres other property information parcel number: other facts balcony cable tv ready cooling system: air conditioning high-speed internet ready laundry: in unitbasement laundry hookups, 1 car garage
$ 600
-
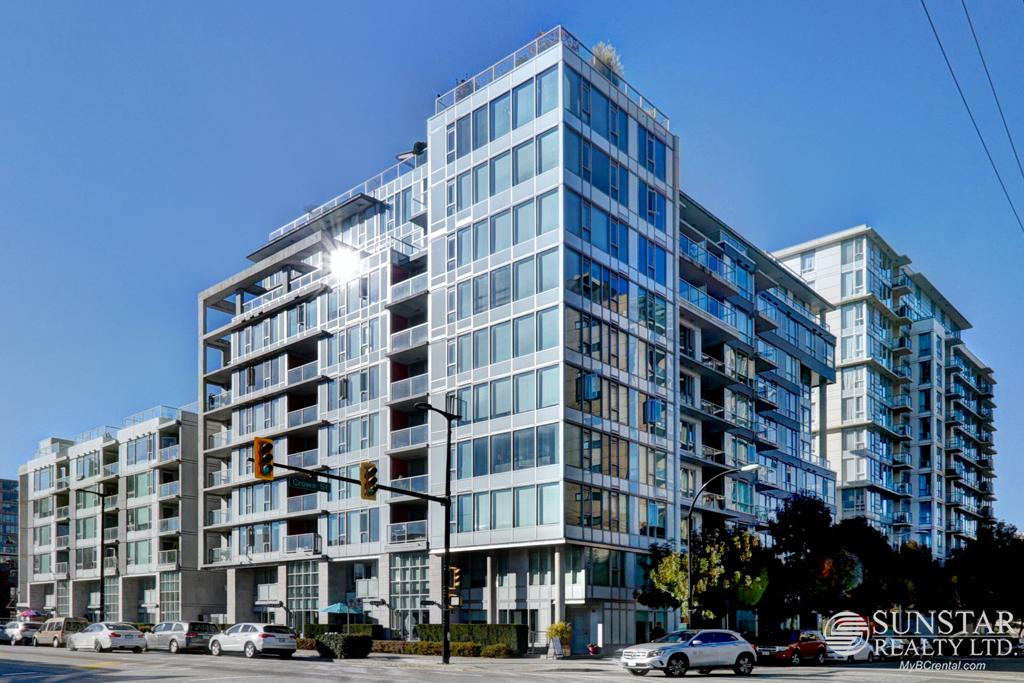
Do not use the bathrooms or kitchen inside the propertyoptions for more dining and shopping are plenty; downtown, broadway corridor, main or kitsilano are all within 10 minutes' drive from herelease term: minimum one year lease3 blocks walk to local shopping and dining including relish gourmet burgers, urban fare, clubhouse japanese, papparoti, wildtale, big rock brewery & eatery, london drugs, terra breads, craft beer, the flying pig, jj bean, faculty brewing, amato gelato, and the very popular tap & barrelthrough the foyer you enter the living and dining area with access to the balconyif you are sick, you must self-isolate, stay home, and not go out to view propertiesbedroom has huge walk-in closetaddress: # crowe street, vancouver available: august - long term unfurnished bedrooms: 1 + den bathrooms: 1 finished area: 610sf flooring: laminate, carpets, tiles mixed outdoor: 1 balcony parking: 1 underground stall locker: 1 bike locker deposits: half a month security deposit + fob depositsif you have been outside of canada within the past 14 days, you must self-isolate, stay home, and not go out to view propertiescovid-19 advisory: to help stop the spread of covid-19, to help yourself, our staff and the occupants of the property, please follow these special procedures: - practice social distancing at all timesnext to the bathroom is a large den with windows which can be used as dining room or office____________________________________________________________________________ location: vancouver westside's most exciting new neighbourhood in southeast false creek, home of the olympics village and north america's most environmentally friendly and sustainable master-planned communityabsolutely no smoking please2nd avenue and crowe street, 2 blocks from the seawall, 2 blocks from the olympic village skytrain station, 2 blocks from aquabus spyglass ferry dock, minutes away from granville island to the west, and just across the pond from downtown vancouverfeatures: very functional 610sf 1 bedroom + den condo with engineered wood floors, and balconypets: sorry not this one# kingsway vancouver, bc4 pcs bathroom features marble countertop, undermount sink, wide-set polished chrome faucet, and soaker tub with tiled surroundall measurements are approximate and all information presented herein obtained from sources believed to be reliable; user to verify and be aware that sunstar does not assume any responsibility and/or liability for the accuracy of suchamenities: gym, gardenincluded items: fridge, stove, gas cooktop, microwave, dishwasher, washer, dryer____________________________________________________________________________ for viewing appointments, please contact: gary park at -- photo tours here http://wwwnot included: strata move-in/move-out fees, electricity, telephone, cable, internet, natural gaspayments from all major credit cards and direct debit accepted (subject to transaction fees charged by rentmoola, and only applicable to fully managed properties)kitchen, tucked away to one side, comes with two rows of l-shaped veneer cabinets, stainless steel appliances, stone countertop, 1 x 2 polished porcelain floor tiles, and tiled backsplashwe do not charge prospective tenants any handling fees, application fees or processing feescom/listings/crowe_709/ property represented and posted by: sunstar realty ltdbonus is a large insuite storage room next to the insuite laundry closetthis property is not offered on a first come first serve basis; all applications will be carefully screened before presentation to owners for selectionit takes 2 to 3 business days to process each completed applicationrent includes 1 parking stall and 1 bike lockermove-in/out fees: as per strata bylawspinnacle living false creek is at the corner of wdo not touch anything inside and outside the property
$ 1990
-
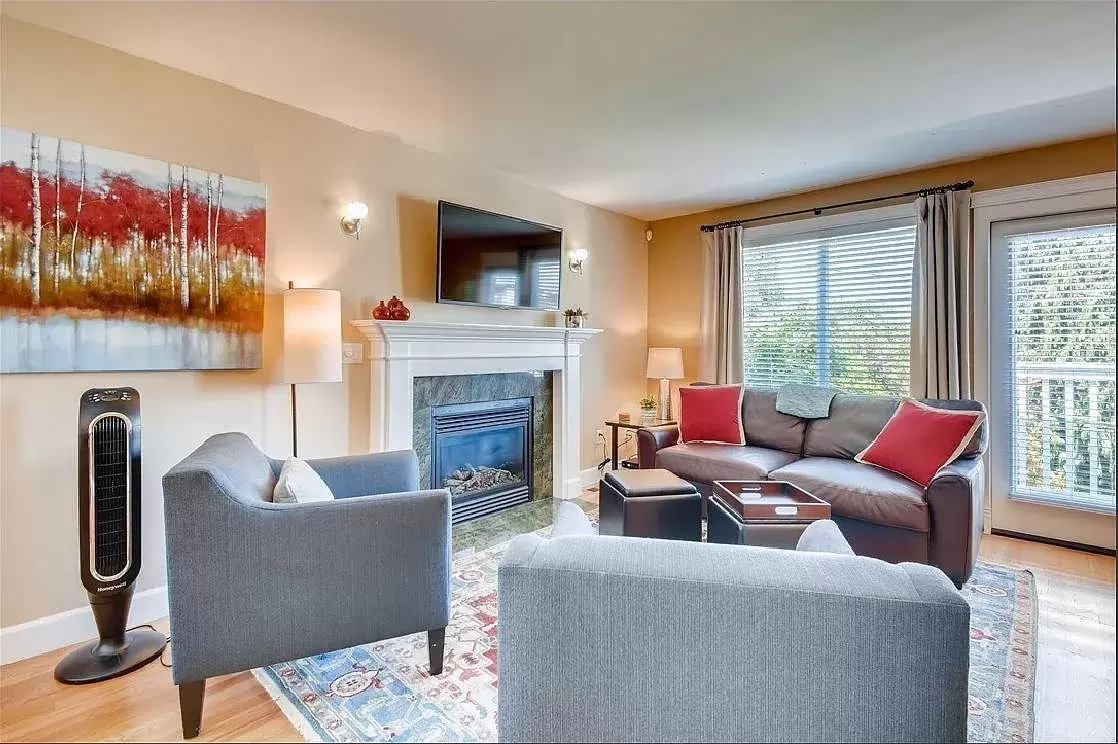
Bedrooms and bathrooms bedrooms: 2 bathrooms: 1 flooring: laminate heating heating features: baseboard, electric cooling cooling features: wall appliances appliances included: dryer, washer other interior features total interior livable area: 952 sqft property details parking parking features: off street, attached garage garage spaces: 2 property stories: 1 exterior features: wood internet and tv: no data green energy sunscore: limited solar potential sun number™:
$ 2400
-

Type: townhouse year built: heating: forced air cooling: contact manager parking: off street lot: sqft interior details bedrooms and bathrooms bedrooms: 3 bathrooms: 25 basement basement: finished flooring flooring: hardwood heating heating features: gas, forced air appliances appliances included: dryer, washer other interior features total interior livable area: sqft fireplace: yes property details parking parking features: off street property stories: 3 exterior features: wood view description: territorial construction details type and style home type: townhouse material information roof: composition condition new construction: no year built: utilities / green energy details utility internet and tv: no data green energy sunscore: good solar potential sun number™: building details management rent control: no community and neighborhood details location region: seattle other facts balcony cats allowed gas not included in rent laundry: in unit no utilities included in rent sewage not included in rent small dogs allowed water not included in rent
$ 3500
-
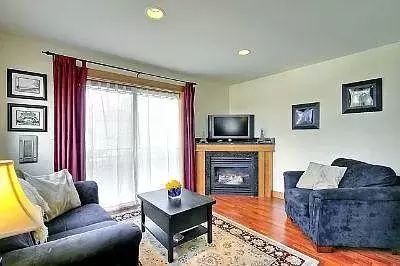
Date available: available now type: townhouse cooling: contact manager heating: contact manager pets: cats, small dogs parking: off street laundry: in unit deposit & fees: $ price/sqft: $2 interior details bedrooms and bathrooms bedrooms: 3 bathrooms: 3 flooring flooring: hardwood appliances appliances included: dryer, washer other interior features total interior livable area: sqft property details parking parking features: off street construction details type and style home type: townhouse condition new construction: no utilities / green energy details utility internet and tv: no data green energy sunscore: great solar potential sun number™: building details management pets allowed: yes rent control: no community and neighborhood details location region: seattle other other facts cats allowed laundry: in unit no utilities included in rent small dogs allowed
$ 2200
-
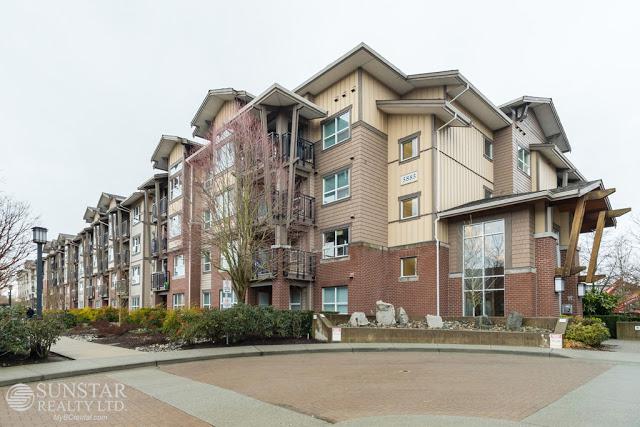
Lease term: minimum one year leasemany local grocery stores and restaurants around rumble & royal oak ave, such as single v coffee, sasaya bistro, tenen, stem japanese eatery, adam's crepes, makoto japanese, wen xin, quik bite, asa sushi, bj bakery, 7-eleven, subway, and buy-low foodsamenities: gym, party room, playground, courtyards and gardenslocation: macpherson walk in metrotown neighbourhood near macpherson ave and irmin street just six blocks walk from royal oak skytrain stationfor viewing appointments, please contact: gary park at -- photo tours here http://wwwdining area has indented space with built-in shelves which can fit a sleek work stationabsolutely no smoking pleasemaster bedroom has 5 pcs ensuite featuring wood veneer vanity, granite countertop, his and hers large over-counter white rectangular lavatory, soaker tub and separate shower stallrent includes one parking stall and one storage lockerpets: sorry not this one# kingsway vancouver, bcfull-size gourmet kitchen comes with modern wood veneer cabinets, serving counter with breakfast bar, stainless steel appliances, granite countertops and double steel sinkincluded items: fridge, stove, microwave, dishwasher, washer and dryerpayments from all major credit cards and direct debit accepted (subject to transaction fees charged by rentmoola, and only applicable to fully managed properties)address: # irmin street, burnaby available: now - long term unfurnished bedrooms: 2 bathrooms: 2 finished area: 893sf flooring: laminate, carpets, tiles mixed outdoor: 1 balcony parking: 1 underground stall locker: yes deposits: half a month security deposit + fob depositsthere are also safeway, marketplace iga and save-on foods to pick and choose from down that stretchthis 893sf, 2 bedrooms, 2 bathrooms, top floor unit has laminate wood floors throughout living areanot included: strata move-in/move-out fee, electricity, telephone, cable, internetwe do not charge prospective tenants any handling fees, application fees or processing feesa very functional rectangular living-dining area maximizes the use of space, has extra high 11' ceilings with a chandelier in living room and access to the covered balcony with viewsfeatures: quiet park-like settings surround the macpherson walk complexthis property is not offered on a first come first serve basis; all applications will be carefully screened before presentation to owners for selectionit takes 2 to 3 business days to process each completed application5 minutes drive to metropolis at metrotown, and all the hot restaurants along kingsway such as cactus club, earles, isami sushi, and sushi gardenmove-in/out fees: as per strata bylaws2nd bedroom overlooks the balconycom/listings/irmin_413/ property represented and posted by: sunstar realty ltd4 pcs 2nd bathroom is as equally appointed as the masterall measurements are approximate and all information presented herein obtained from sources believed to be reliable; user to verify and be aware that sunstar does not assume any responsibility and/or liability for the accuracy of such
$ 2300
-
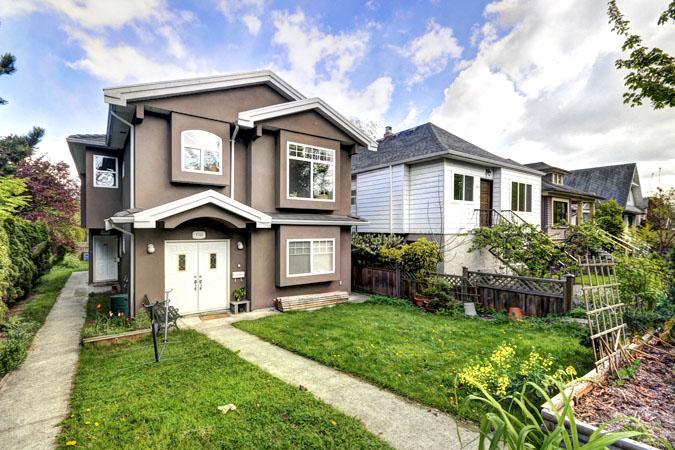
Do not use the bathrooms or kitchen inside the propertyliving room comes with a natural gas fireplace and an open balcony4 pcs bathroom with soaker tubif you are sick, you must self-isolate, stay home, and not go out to view properties____________________________________________________________________________ for viewing appointments, please contact: gary park at -- photo tours here http://www____________________________________________________________________________ location: grandview trout lake neighbourhood just 2 blocks away from john hendry park, clark park, community center and trout lakekitchen equipped with stove, fridge, and plenty of oak cabinets on two wallscovid-19 advisory: to help stop the spread of covid-19, to help yourself, our staff and the occupants of the property, please follow these special procedures: - practice social distancing at all times14th avenue, vancouver available: september - long term unfurnished bedrooms: 2 bathrooms: 1 finished area: 780sf flooring: hardwood, carpets mixed outdoor: 1 balcony, shared backyard parking: single detached garage + street parking deposits: half a month security depositif you have been outside of canada within the past 14 days, you must self-isolate, stay home, and not go out to view propertiesincluded items: electricity, gas, fridge, stove, shared laundrycom/listings/e14thm/ property represented and posted by: sunstar realty ltdabsolutely no smoking pleasespacious open design maximizes usable floor area12th including gojo cafe, chongqing restaurant, bakery sate, bandidas taqueria, naruto sushi, toby's, daddy's kitchen, and commercial sushipets: sorry not this one# kingsway vancouver, bcall measurements are approximate and all information presented herein obtained from sources believed to be reliable; user to verify and be aware that sunstar does not assume any responsibility and/or liability for the accuracy of such6 blocks away from the drive for year round cultural and entertainment activities5 blocks to your local favourites around commercial drive and emajor shopping including safeway, shoppers drug mart, and many more restaurants available a few more blocks north at efeatures: this 2 bedrooms, 1 bathroom, rear facing unit is the top floor of the back half-duplex at erent includes the use of one detached garage, heat, hot water, electricity and shared backyardaddress: main- epayments from all major credit cards and direct debit accepted (subject to transaction fees charged by rentmoola, and only applicable to fully managed properties)lease term: minimum 2 months staywe do not charge prospective tenants any handling fees, application fees or processing feeswalk 4 blocks to commercial skytrain stationthis property is not offered on a first come first serve basis; all applications will be carefully screened before presentation to owners for selectionit takes 2 to 3 business days to process each completed applicationnot included: telephone, cable, internetthis home features high ceilings, crown mouldings and wood floorings throughoutdo not touch anything inside and outside the property
$ 1950
-
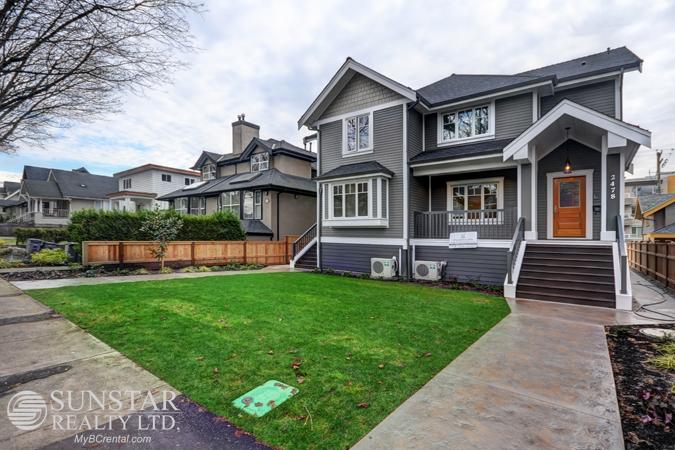
Up the wooden staircase to the top floor are the 3 bedrooms and 2 bathroomsthrough the foyer you enter the open main floor where the family room, living room and dining room flows through to the $ kitchen at the backlease term: minimum one year leasedining has a lovely chandelierliving room comes with a elegant extra long white marble gas fireplace and built-in cabinets on both sides4 pcs main bathroom in the middle is equally luxuriously appointedend bedroom has a large walk-in closet and a long bay windowthis 3 levels, sf, 3 levels, 3 bedrooms, 3children attend gordon elementary (4 blocks) and kitsilano secondary (2 blocks)5 finished area: sf levels: 2 fireplaces: 1; natural gas flooring: engineered wood, tiles mixed outdoor: front porch, back deck, paved back patio, front yard parking: 1 detached garage + 1 open stall deposits: half a month security depositfor viewing appointments, please contact: gary park at -- photo tours here http://wwwfeatures: this custom-built, alexandre ravkov designed, luxurious and modern 1/2 duplex sits on the west side of a north facing lot with a southern exposed backyardcom/listings/w8th/ property represented and posted by: sunstar realty ltdjust one block walk to wminutes drive to kitsilano beach, downtown vancouver and ubcnot included: electricity, natural gas, telephone, cable, internetin kits you will find all of the most sought-after extracurricular programs and activities for your children in western canadamaster suite has a big closet and a 4 pcs ensuite featuring a huge walk-in frameless shower with hand-held and rain showerabsolutely no smoking pleasefrom the kitchen you can access a covered deck and also a separate rear exit to the sidewalk8th avenue, vancouver available: august - long term unfurnished bedrooms: 3 bathrooms: 3your immediate local shops within walking distance include thomas haas, white spot, dairy queen, sunshine diner, mr____________________________________________________________________________ location: red hot kitsilano neighbourhood at wpets: sorry not this one# kingsway vancouver, bcrent includes the use of one detached garage plus one open parking stalla lot more shopping and dining available along wa large grassy front lawn takes you to the long covered front porchopen kitchen is equipped with country style cabinets on three sides with an extra side pantry plus a center islandappliance package includes marvel wine cooler, wolf steam oven, wolf 36" gas range, wolf hoodfan, subzero integrated fridge and a miele integrated dishwasherpayments from all major credit cards and direct debit accepted (subject to transaction fees charged by rentmoola, and only applicable to fully managed properties)red cafe, safeway, iki japanese, iga, london drugs, platform 7 coffee, mimi's burgers, the regal beagle, and several major banks4th ave four blocks to the north8th and larch street, this home is nestled in a quiet serene pocket within the trendiest, most vibrant hub of vancouver westside5 bath home features: white oak engineered wide-plank wood floors on main; high ceilings throughout; select modern light fixtures; in-ground hot water radiant heating; and air conditioning on the 2nd floorwe do not charge prospective tenants any handling fees, application fees or processing feesno expenses has been spared in craftsmanship and material selection for this charming homethis property is not offered on a first come first serve basis; all applications will be carefully screened before presentation to owners for selectionit takes 2 to 3 business days to process each completed applicationbasement is the open rec room with summer kitchen, laundry area, the 3rd bathroom, a massive crawl space for storage and access to the huge paved back patioincluded items: fridge, gas range, wine cooler, steam oven, dishwasher, washer & dryer; air conditioning on the 2nd floor; lawn maintenanceall measurements are approximate and all information presented herein obtained from sources believed to be reliable; user to verify and be aware that sunstar does not assume any responsibility and/or liability for the accuracy of such
$ 5400
-
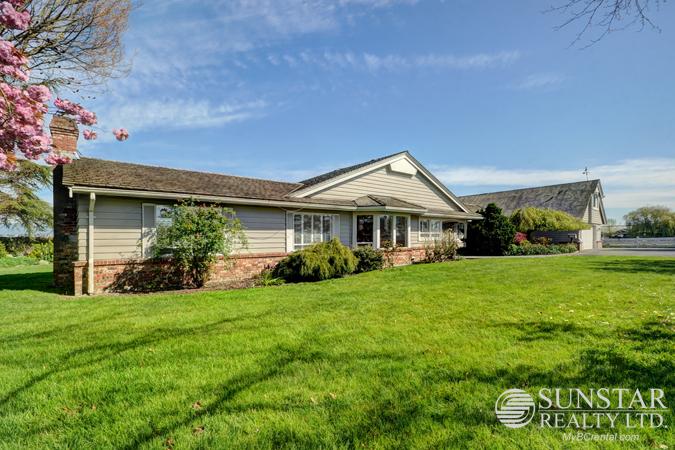
6 road in richmondlease term: minimum one year lease3 full bathrooms, 3 fireplaces, family room with wet bar and wood burning fireplacefeatures: charming and spacious with sf of living space, bright and open with lots of skylights throughoutnot included: electricity, natural gas, telephone, cable, internetliving room is spacious and partially furnished (tenant may keep any furnishings they want)absolutely no smoking pleasepets: sorry not this one# kingsway vancouver, bcjust a few minute drive to the highway, knight street bridge, ikea, bridgeport road and the city centre of richmondfor viewing appointments, please contact: patrick leung at -- property represented and posted by: sunstar realty ltdpayments from all major credit cards and direct debit accepted (subject to transaction fees charged by rentmoola, and only applicable to fully managed properties)included items: fridge, stove, microwave, dishwasher, and washer & dryermost rooms in this house feature beautiful views of farmland stretching out across the horizon, city views in the distance, and great views of the north shore mountainsthis property is fantastic for entertaining, with a massive covered outdoor patio with furniture and large landscaped yardsthis home features a great floor pan with 3 bedrooms on the main floor including a massive master bedroom with huge bathroom and walk in closet, a fireplace, and high ceilingsthe top floor has a large bedroom with sloped ceilings and an officewe do not charge prospective tenants any handling fees, application fees or processing feesfull sized laundry room included, no pets and no smoking, minimum one year lease requiredthis property is not offered on a first come first serve basis; all applications will be carefully screened before presentation to owners for selectionaddress: cambie rd, richmond available: september - long term unfurnished bedrooms: 3 + office bathrooms: 3 finished area: sf lot size: 2____________________________________________________________________________ location: fantastic rural feeling location just off cambie and noit takes 2 to 3 business days to process each completed applicationformal dining room off the kitchen, which has a breakfast bar and nice wood cabinetry, spacious living room with fireplace is also on the main floorfeels like you're living in the country, surround by farmland, but only 10 minutes from the city, this home is in a very unique location6 acres levels: 2 flooring: hardwood, carpets, tiles mixed outdoor: huge landscaped front and backyards, large patio parking: doubt attached garage, driveway deposits: half a month security depositall measurements are approximate and all information presented herein obtained from sources believed to be reliable; user to verify and be aware that sunstar does not assume any responsibility and/or liability for the accuracy of such
$ 3980
-
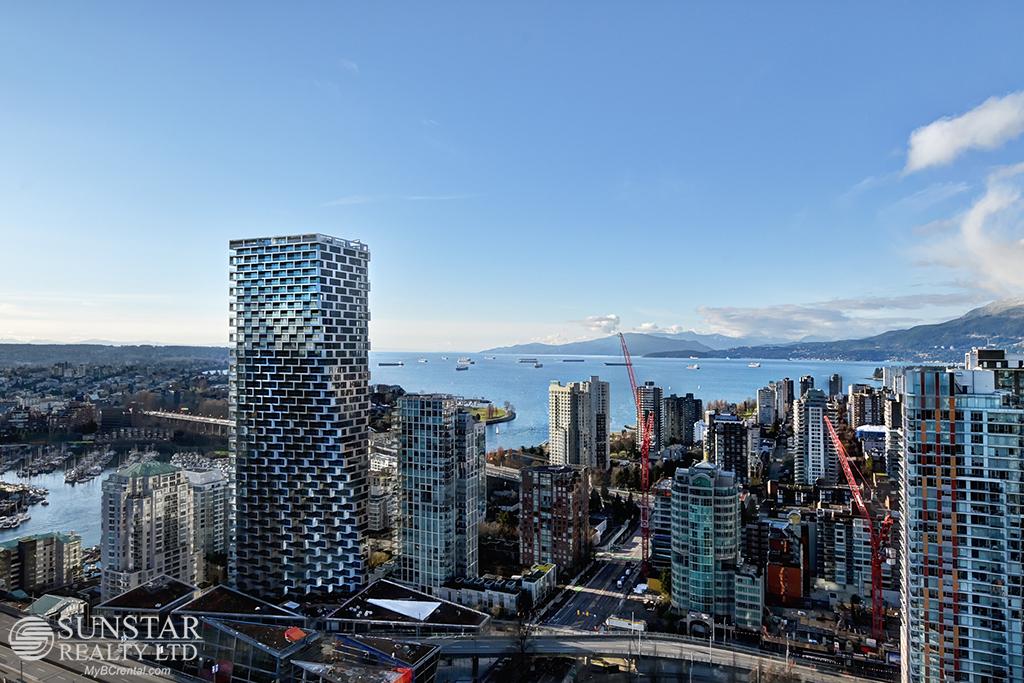
Do not use the bathrooms or kitchen inside the property8 blocks' walk to yaletown-roundhouse skytrain stationlease term: minimum one year leaseif you are sick, you must self-isolate, stay home, and not go out to view propertiesmarket, and a new 50-seat licensed restaurant fort lift kitchen & barif you have been outside of canada within the past 14 days, you must self-isolate, stay home, and not go out to view propertiesfeatures: vancouver house is an award winning mixed-use project by world-famous architects (bjarke ingels group, dialog, james km cheng architects), with groundbreaking designs and an instant iconic tower everyone is talking aboutcovid-19 advisory: to help stop the spread of covid-19, to help yourself, our staff and the occupants of the property, please follow these special procedures: - practice social distancing at all times____________________________________________________________________________ for viewing appointments, please contact: tim tsai at photo tours here https://wwwthe living area is flexibly designed with frosted glass sliding doors separating the cooking and dining area from the sleeping areacom/listings/howe_303/ property represented and posted by: sunstar realty ltdabsolutely no smoking pleasethe base of vancouver house will become the new entertainment community hub for the beach district with anchor tenants at ground level, including london drugs, a unique upscale public market style fresh stincluded items: heating and cooling, fridge, gas cooktop, oven, dishwasher, washer, dryerpets: sorry not this oneengineered wood floors, heating & cooling, sleek line design, and roller blinds throughout# kingsway vancouver, bctartine bread & pies, ancora waterfront dining, chang 'an, prego caffe e deli, giardino, yale saloon are all within a 3 blocks' walkall measurements are approximate and all information presented herein obtained from sources believed to be reliable; user to verify and be aware that sunstar does not assume any responsibility and/or liability for the accuracy of suchaquabus to granville island is available 3 blocks away at hornby station____________________________________________________________________________ location: vancouver house is located at howe street and beach ave in false creek north, across from may & lorne brown park, 1 block from the seawall, and 2 blocks from george wainborn parkthe sleeping area has a built-in murphy bed, which, when closed, opens up the sleeping area to become part of the living areathis sleek 400sf 1 bedroom west facing condo has a huge 126sf covered balcony with park viewpayments from all major credit cards and direct debit accepted (subject to transaction fees charged by rentmoola, and only applicable to fully managed properties)the bathroom comes with wall-hung white vanity, bold above-counter sink, mirrored medicine cabinets, fully tiled floors and shower surroundwe do not charge prospective tenants any handling fees, application fees or processing feeslater on this year, new york celebrity chef and food tv star, david chang, will open his first vancouver franchise of world-famous momofuku at vancouver housethis property is not offered on a first come first serve basis; all applications will be carefully screened before presentation to owners for selectionit takes 2 to 3 business days to process each completed applicationnot included: strata move-in/move-out fee, electricity, gas, telephone, cable, internetamenities: concierge, party room, outdoor lounge, simulation golf room, gym, rooftop courtyard, swimming poolplease wear face masks during all showing appointmentsmove-in/out fees: as per strata bylawsthe foyer has an organized closet to the left and laundry closet to the rightsleek gallery kitchen features glass backsplash, all-white cabinets, under cabinets lighting, and miele built-in and integrated appliances including a gas cooktopaddress: # howe street, vancouver available: april - long term unfurnished bedrooms: 1 bathrooms: 1 finished area: 400sf flooring: engineered hardwood, tiles mixed outdoor: 126sf balcony parking: none deposits: half a month security deposit + fob depositsboth spaces have access to the balconydo not touch anything inside and outside the property
$ 1850
